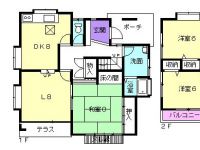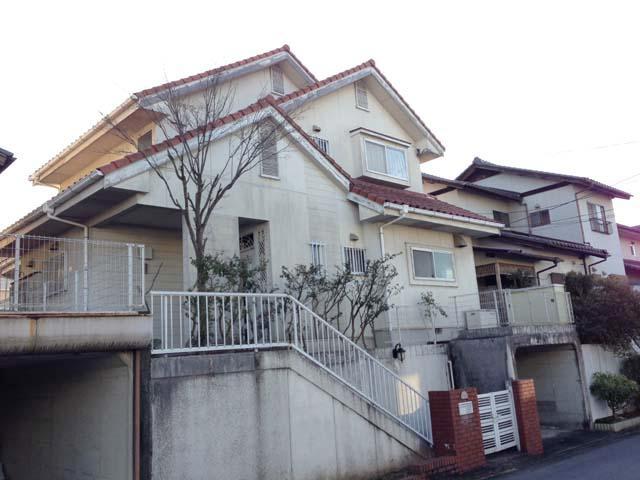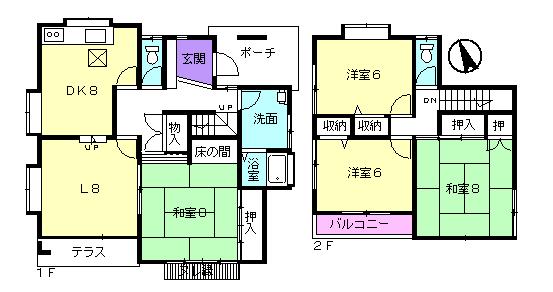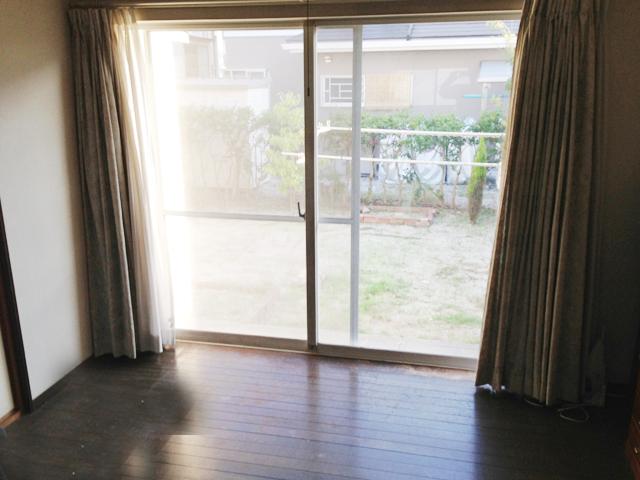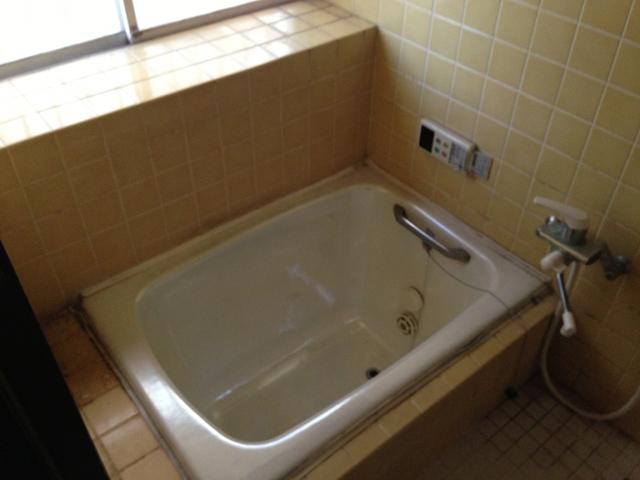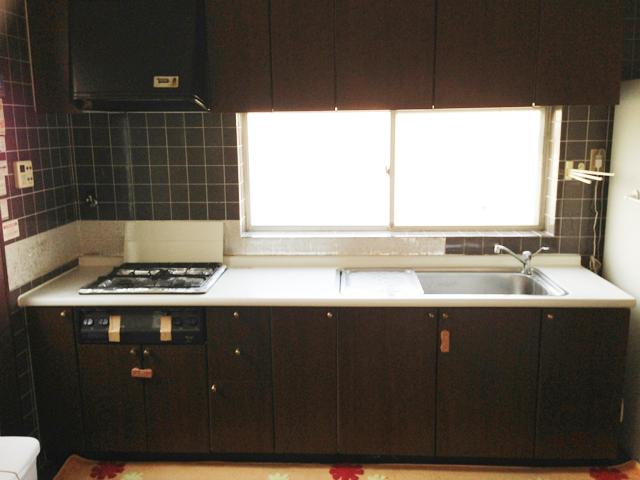|
|
Gifu Prefecture Tajimi
岐阜県多治見市
|
|
JR Chuo Line "Tajimi" car 3.8km
JR中央本線「多治見」車3.8km
|
|
Toilet 2 places, Located on a hill, LDK15 tatami mats or more, garden, 2-story, Underfloor Storage, Leafy residential area
トイレ2ヶ所、高台に立地、LDK15畳以上、庭、2階建、床下収納、緑豊かな住宅地
|
|
Wakinoshima elementary school 8-minute walk (about 640m)
脇之島小学校徒歩8分(約640m)
|
Features pickup 特徴ピックアップ | | LDK15 tatami mats or more / garden / Toilet 2 places / 2-story / Underfloor Storage / Leafy residential area / Located on a hill LDK15畳以上 /庭 /トイレ2ヶ所 /2階建 /床下収納 /緑豊かな住宅地 /高台に立地 |
Price 価格 | | 8.8 million yen 880万円 |
Floor plan 間取り | | 4LDK 4LDK |
Units sold 販売戸数 | | 1 units 1戸 |
Land area 土地面積 | | 197.68 sq m (59.79 tsubo) (Registration) 197.68m2(59.79坪)(登記) |
Building area 建物面積 | | 110.12 sq m (33.31 tsubo) (Registration) 110.12m2(33.31坪)(登記) |
Driveway burden-road 私道負担・道路 | | Nothing, North 6m width 無、北6m幅 |
Completion date 完成時期(築年月) | | May 1987 1987年5月 |
Address 住所 | | Gifu Prefecture Tajimi Wakinoshima cho 4 岐阜県多治見市脇之島町4 |
Traffic 交通 | | JR Chuo Line "Tajimi" car 3.8km
Higashitetsu bus "stop White Town" walk 7 minutes JR中央本線「多治見」車3.8km
東鉄バス「ホワイトタウン停」歩7分 |
Related links 関連リンク | | [Related Sites of this company] 【この会社の関連サイト】 |
Person in charge 担当者より | | Personnel Nakamura 担当者中村 |
Contact お問い合せ先 | | TEL: 0800-603-2369 [Toll free] mobile phone ・ Also available from PHS
Caller ID is not notified
Please contact the "saw SUUMO (Sumo)"
If it does not lead, If the real estate company TEL:0800-603-2369【通話料無料】携帯電話・PHSからもご利用いただけます
発信者番号は通知されません
「SUUMO(スーモ)を見た」と問い合わせください
つながらない方、不動産会社の方は
|
Expenses 諸費用 | | Town fee: 300 yen / Month, CATV initial cost: 25,000 yen, Flat rate: 630 yen / Month, Neighborhood association admission fee: 3,000 yen / Bulk, Housing complex in administrative expenses: 270 yen / Month 町内会費:300円/月、CATV初期費用:2万5000円、定額料金:630円/月、町内会入会金:3000円/一括、団地内管理費:270円/月 |
Building coverage, floor area ratio 建ぺい率・容積率 | | Fifty percent ・ 80% 50%・80% |
Time residents 入居時期 | | Consultation 相談 |
Land of the right form 土地の権利形態 | | Ownership 所有権 |
Structure and method of construction 構造・工法 | | Wooden 2-story 木造2階建 |
Use district 用途地域 | | One low-rise 1種低層 |
Other limitations その他制限事項 | | Height ceiling Yes, Building Standards Law Article 22 region 高さ最高限度有、建築基準法第22条地域 |
Overview and notices その他概要・特記事項 | | Contact: Nakamura, Facilities: Public Water Supply, This sewage, Centralized LPG, Parking: Garage 担当者:中村、設備:公営水道、本下水、集中LPG、駐車場:車庫 |
Company profile 会社概要 | | <Mediation> Gifu Governor (4) No. 003877 (the company), Gifu Prefecture Building Lots and Buildings Transaction Business Association Tokai Real Estate Fair Trade Council member Marui Real Estate Co., Ltd. Tajimi head office Yubinbango507-0035 Tajimi City, Gifu Prefecture Sakae 1-54-1 Koarabiru 1F <仲介>岐阜県知事(4)第003877号(社)岐阜県宅地建物取引業協会会員 東海不動産公正取引協議会加盟マルイ不動産(株)多治見本店〒507-0035 岐阜県多治見市栄町1-54-1 コアラビル1F |

