Used Homes » Tokai » Gifu Prefecture » Tajimi
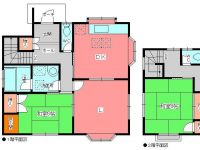 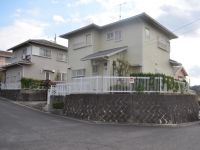
| | Gifu Prefecture Tajimi 岐阜県多治見市 |
| JR Chuo Line "Tajimi" walk 22 minutes JR中央本線「多治見」歩22分 |
| JR Chuo Line "Tajimi" station walk 22 minutes! Within one hour to Nagoya! JR中央本線「多治見」駅徒歩22分!名古屋まで1時間以内! |
| Parking two Allowed, Land 50 square meters or more, All room storage, Or more before road 6m, Corner lotese-style room, Toilet 2 places, 2-story, City gas, All rooms are two-sided lighting 駐車2台可、土地50坪以上、全居室収納、前道6m以上、角地、和室、トイレ2ヶ所、2階建、都市ガス、全室2面採光 |
Features pickup 特徴ピックアップ | | Parking two Allowed / Land 50 square meters or more / All room storage / Or more before road 6m / Corner lot / Japanese-style room / Toilet 2 places / 2-story / City gas / All rooms are two-sided lighting 駐車2台可 /土地50坪以上 /全居室収納 /前道6m以上 /角地 /和室 /トイレ2ヶ所 /2階建 /都市ガス /全室2面採光 | Price 価格 | | 14.8 million yen 1480万円 | Floor plan 間取り | | 4LDK 4LDK | Units sold 販売戸数 | | 1 units 1戸 | Land area 土地面積 | | 204.2 sq m (61.77 tsubo) (Registration) 204.2m2(61.77坪)(登記) | Building area 建物面積 | | 105.98 sq m (32.05 tsubo) (Registration) 105.98m2(32.05坪)(登記) | Driveway burden-road 私道負担・道路 | | Nothing, Northeast 6m width (contact the road width 17m), Northwest 7m width (contact the road width 13m) 無、北東6m幅(接道幅17m)、北西7m幅(接道幅13m) | Completion date 完成時期(築年月) | | February 1993 1993年2月 | Address 住所 | | Gifu Prefecture Tajimi Motomachi 4 岐阜県多治見市元町4 | Traffic 交通 | | JR Chuo Line "Tajimi" walk 22 minutes JR中央本線「多治見」歩22分
| Related links 関連リンク | | [Related Sites of this company] 【この会社の関連サイト】 | Person in charge 担当者より | | Person in charge of home supposedly field Since Hiroshi purchase of real estate is a lifetime of shopping, We will be happy to help with a cordial. I am thrilled every day to look forward to meet a lot of people. 担当者宅建前野 ひろし不動産の購入は一生の買い物ですので、誠心誠意をもってお手伝いさせていただきます。多くの人と出会えることを楽しみに日々ワクワクしています。 | Contact お問い合せ先 | | TEL: 0800-603-7139 [Toll free] mobile phone ・ Also available from PHS
Caller ID is not notified
Please contact the "saw SUUMO (Sumo)"
If it does not lead, If the real estate company TEL:0800-603-7139【通話料無料】携帯電話・PHSからもご利用いただけます
発信者番号は通知されません
「SUUMO(スーモ)を見た」と問い合わせください
つながらない方、不動産会社の方は
| Building coverage, floor area ratio 建ぺい率・容積率 | | Fifty percent ・ 80% 50%・80% | Time residents 入居時期 | | Consultation 相談 | Land of the right form 土地の権利形態 | | Ownership 所有権 | Structure and method of construction 構造・工法 | | Wooden 2-story 木造2階建 | Use district 用途地域 | | One low-rise 1種低層 | Overview and notices その他概要・特記事項 | | Contact: cortex Hiroshi, Facilities: Public Water Supply, This sewage, City gas, Parking: car space 担当者:前野 ひろし、設備:公営水道、本下水、都市ガス、駐車場:カースペース | Company profile 会社概要 | | <Mediation> Governor of Aichi Prefecture (2) the first 020,566 No. Century 21 Kowa Real Estate Co., Ltd. Yubinbango468-0015 Tempaku-ku original Nagoya, Aichi Prefecture 1-2401 <仲介>愛知県知事(2)第020566号センチュリー21興和不動産(株)〒468-0015 愛知県名古屋市天白区原1-2401 |
Floor plan間取り図 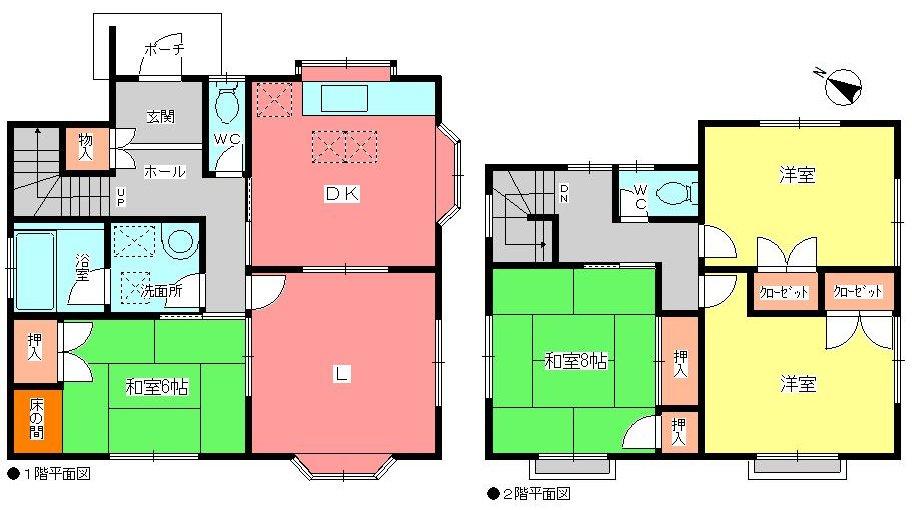 14.8 million yen, 4LDK, Land area 204.2 sq m , Building area 105.98 sq m popular 4LDK
1480万円、4LDK、土地面積204.2m2、建物面積105.98m2 人気の4LDK
Local appearance photo現地外観写真 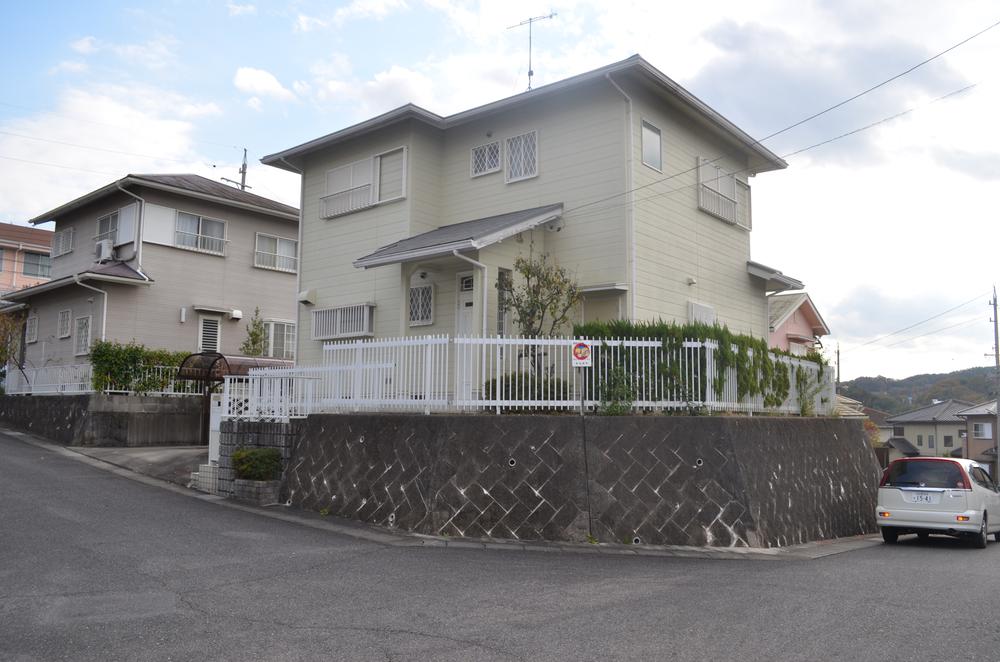 Local (11 May 2015) Shooting
現地(2015年11月)撮影
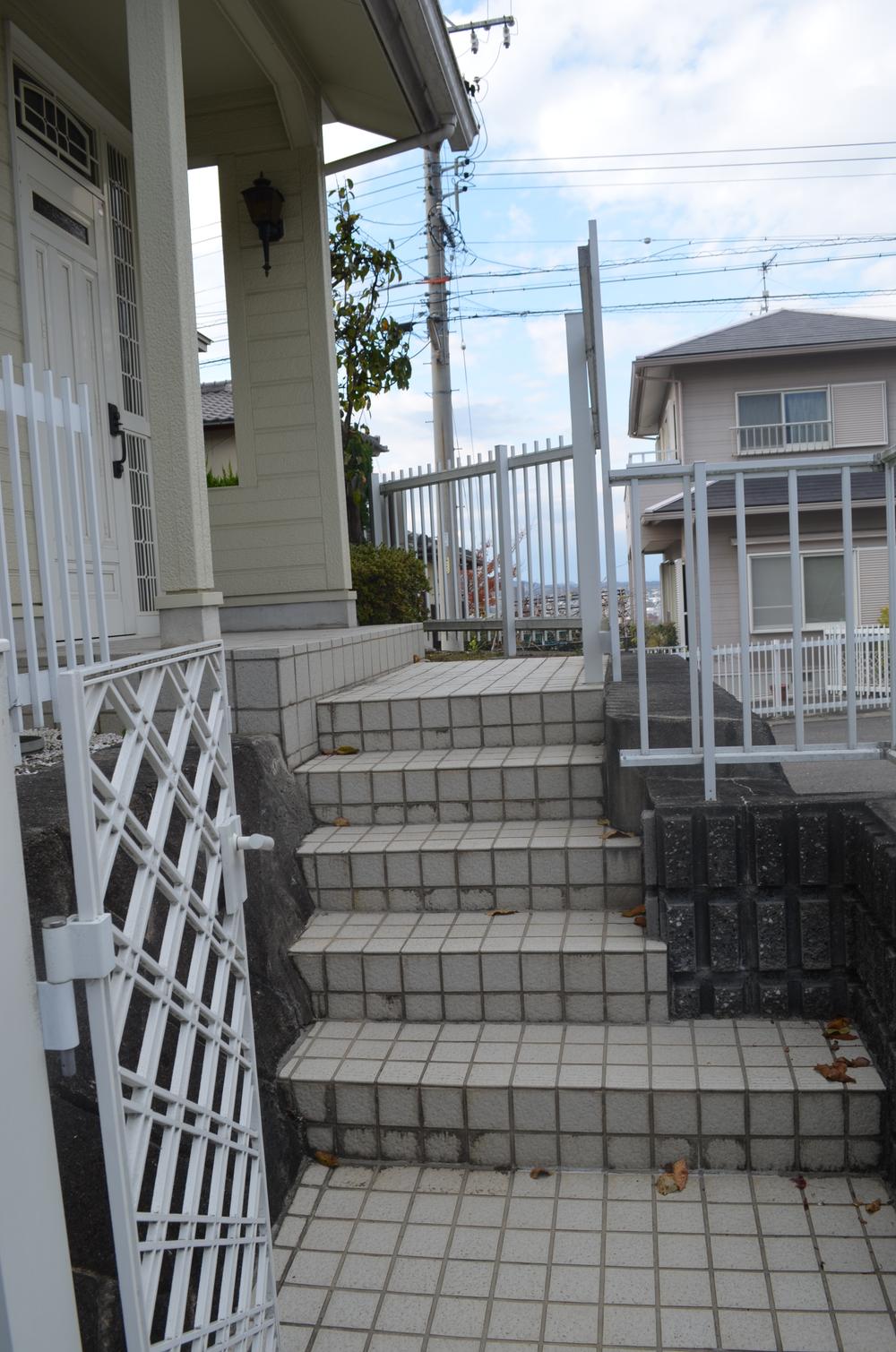 Entrance before the stairs (11 May 2015) Shooting
玄関前階段(2015年11月)撮影
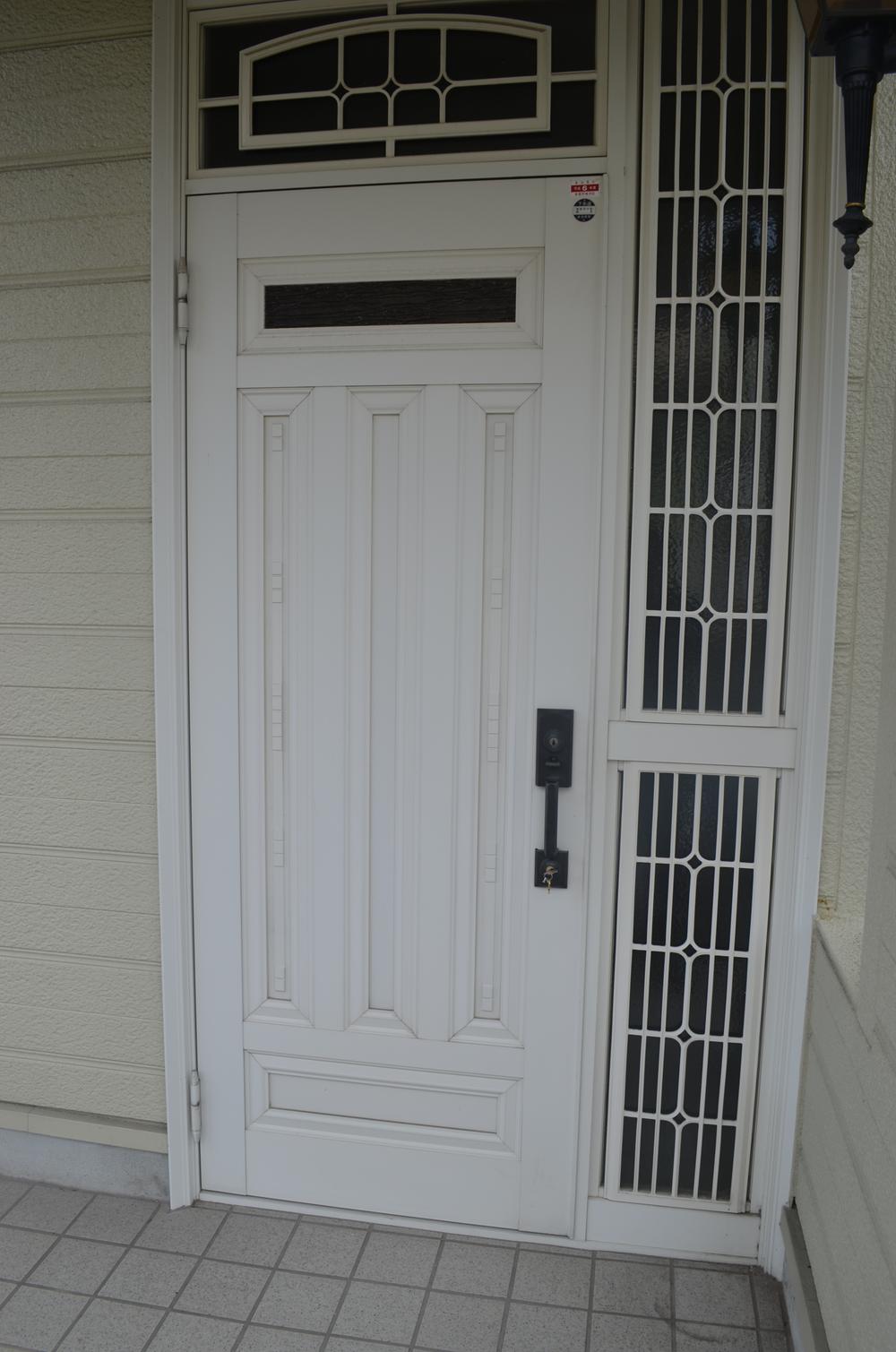 Entrance door (November 2015) Shooting
玄関扉(2015年11月)撮影
Livingリビング 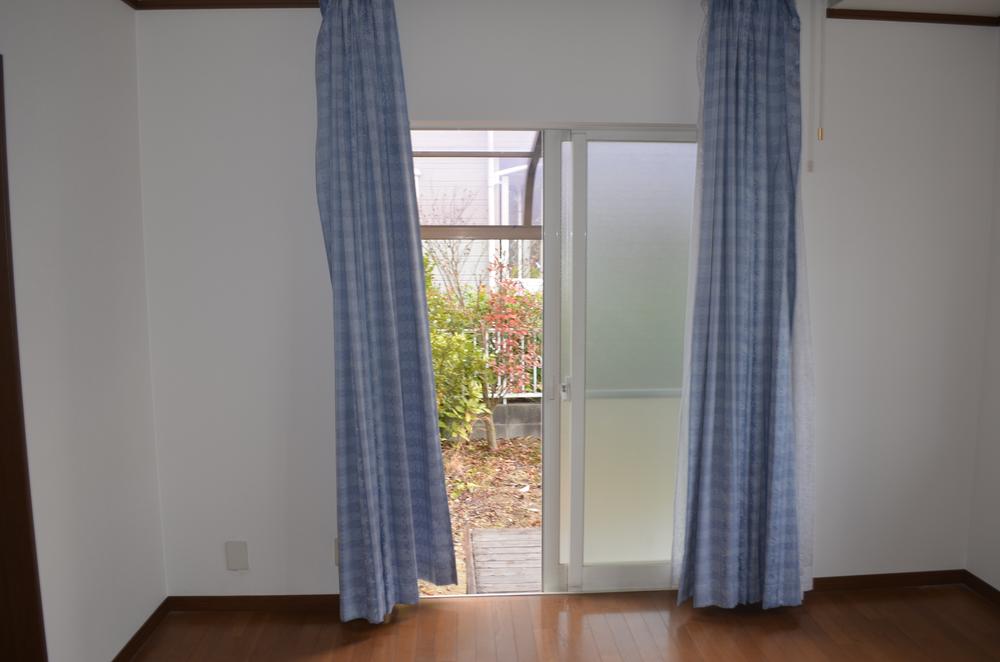 Living window (November 2015) Shooting
リビング窓(2015年11月)撮影
Bathroom浴室 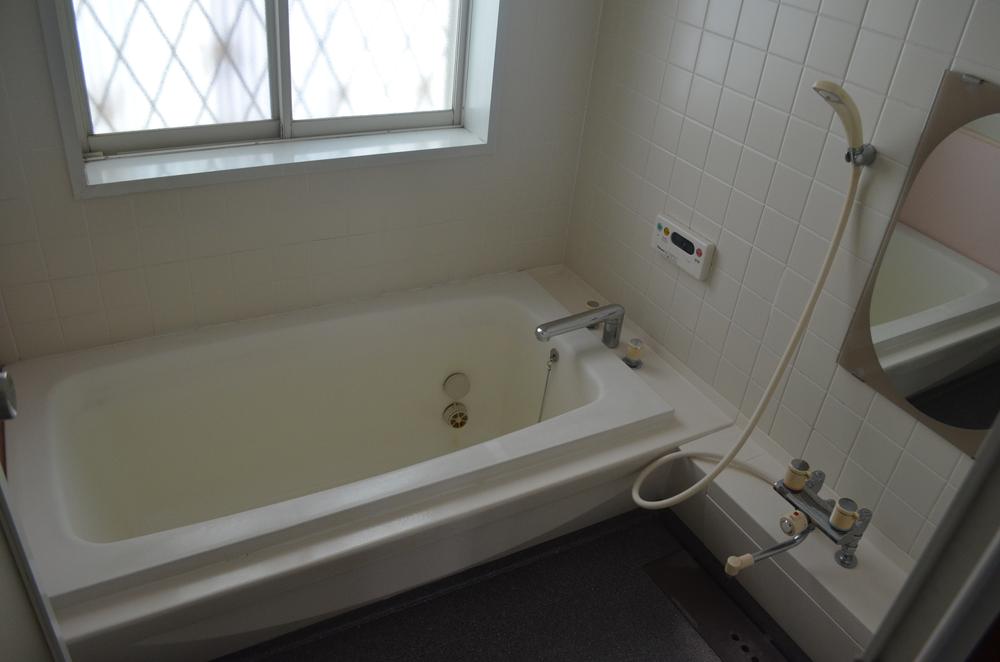 Bathroom (11 May 2015) Shooting
浴室(2015年11月)撮影
Kitchenキッチン 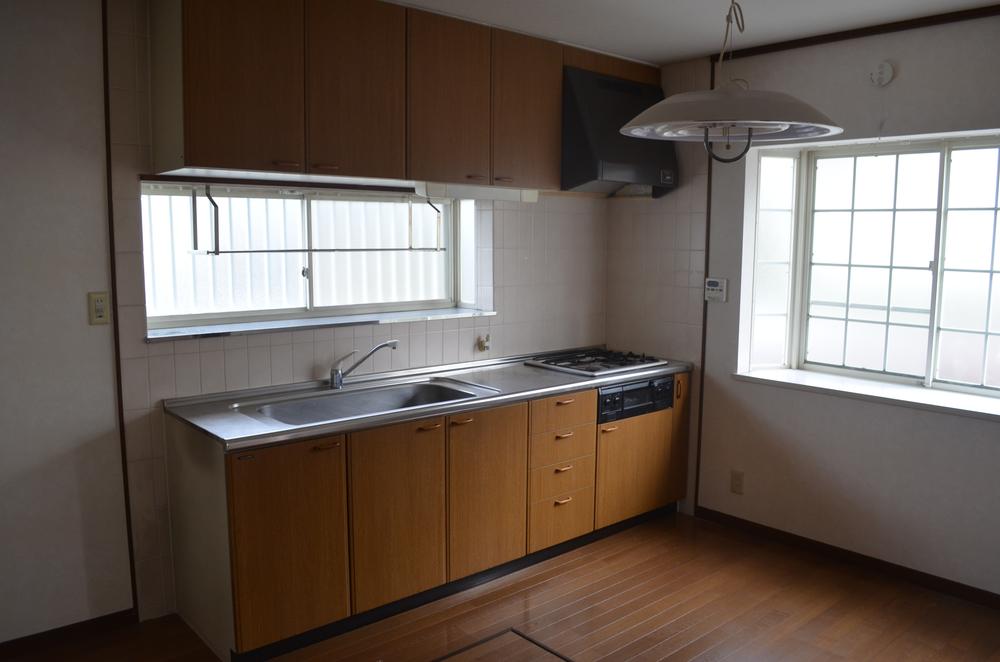 Kitchen (11 May 2015) Shooting
台所(2015年11月)撮影
Entrance玄関 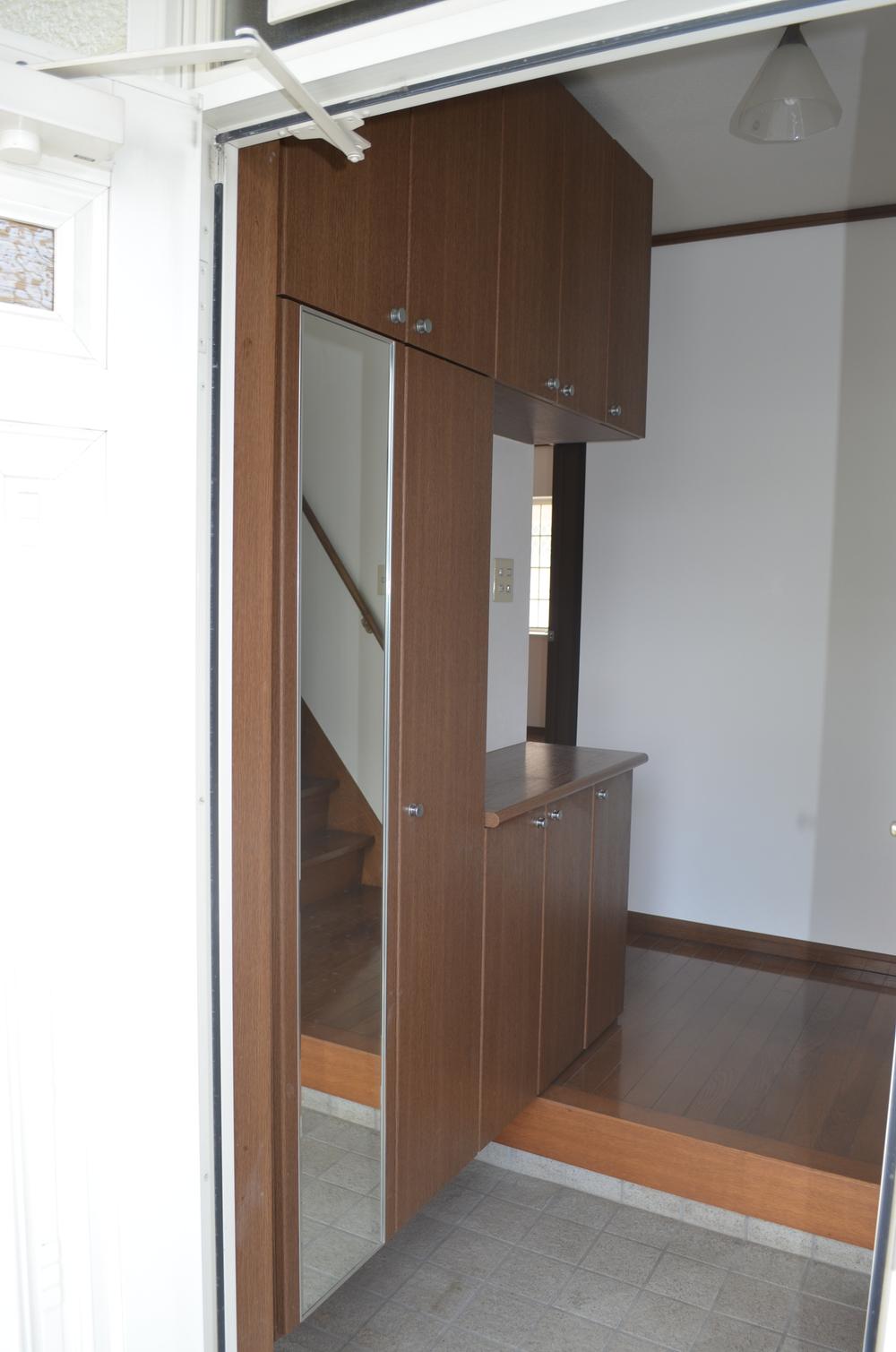 Entrance (November 2015) Shooting
玄関(2015年11月)撮影
Receipt収納 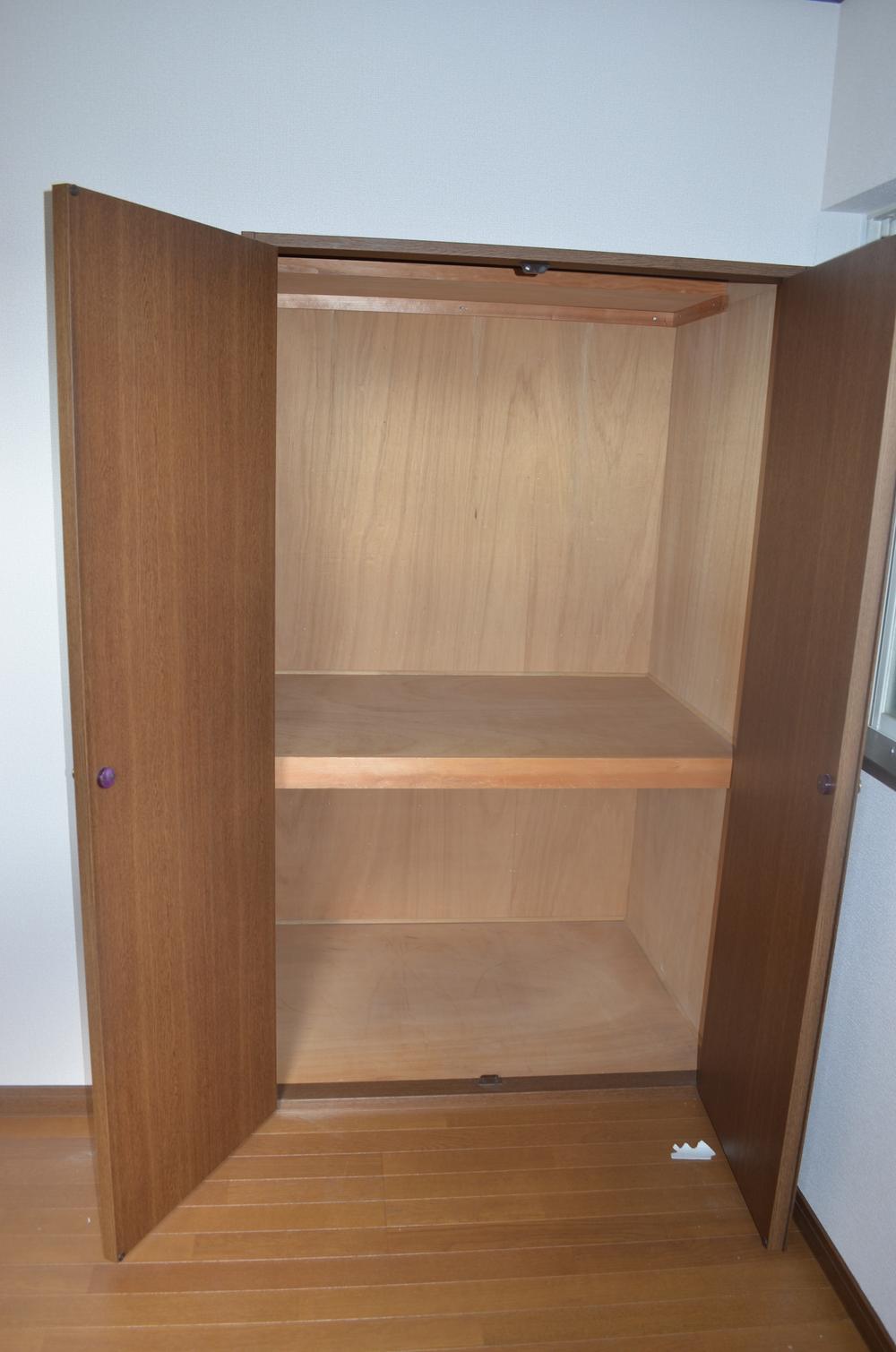 Storage (11 May 2015) Shooting
収納(2015年11月)撮影
Garden庭 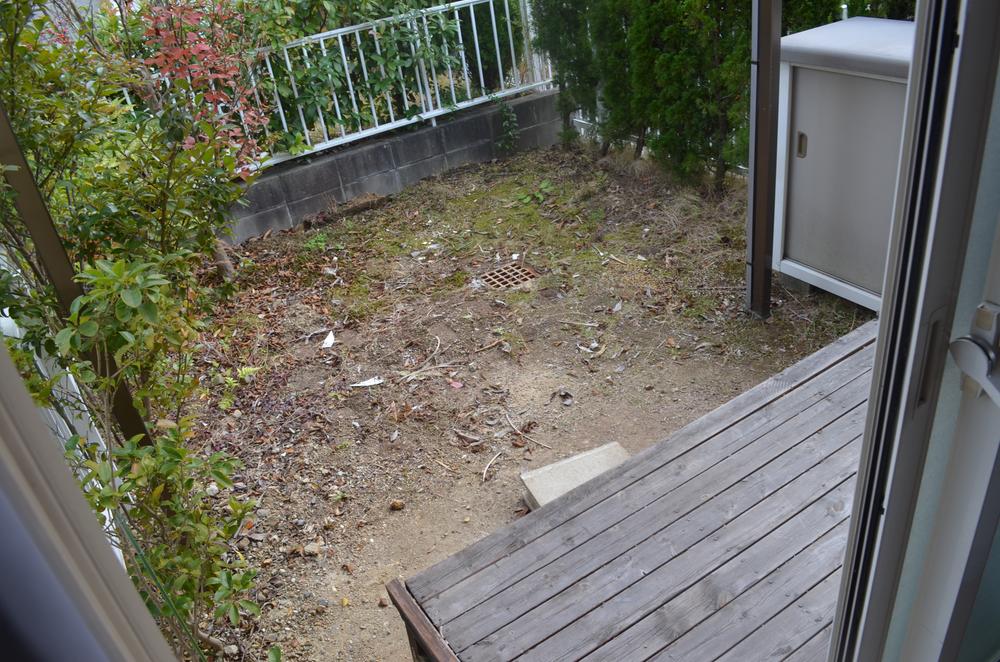 Garden (November 2015) Shooting
庭(2015年11月)撮影
Other introspectionその他内観 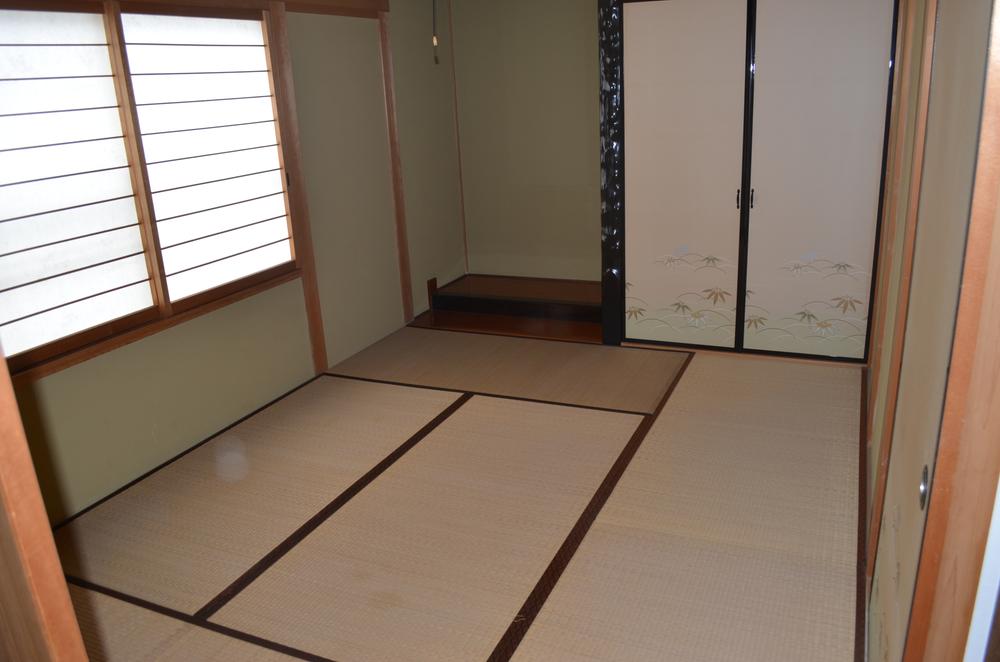 1F Japanese-style room (11 May 2015) Shooting
1F和室(2015年11月)撮影
View photos from the dwelling unit住戸からの眺望写真 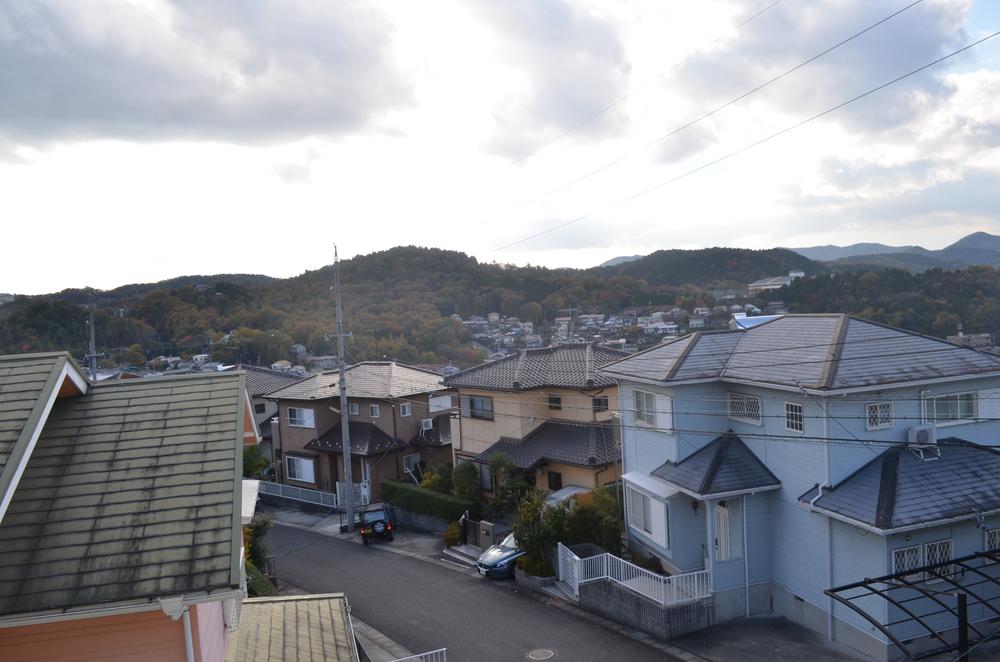 View from the site (November 2015) Shooting
現地からの眺望(2015年11月)撮影
Other introspectionその他内観 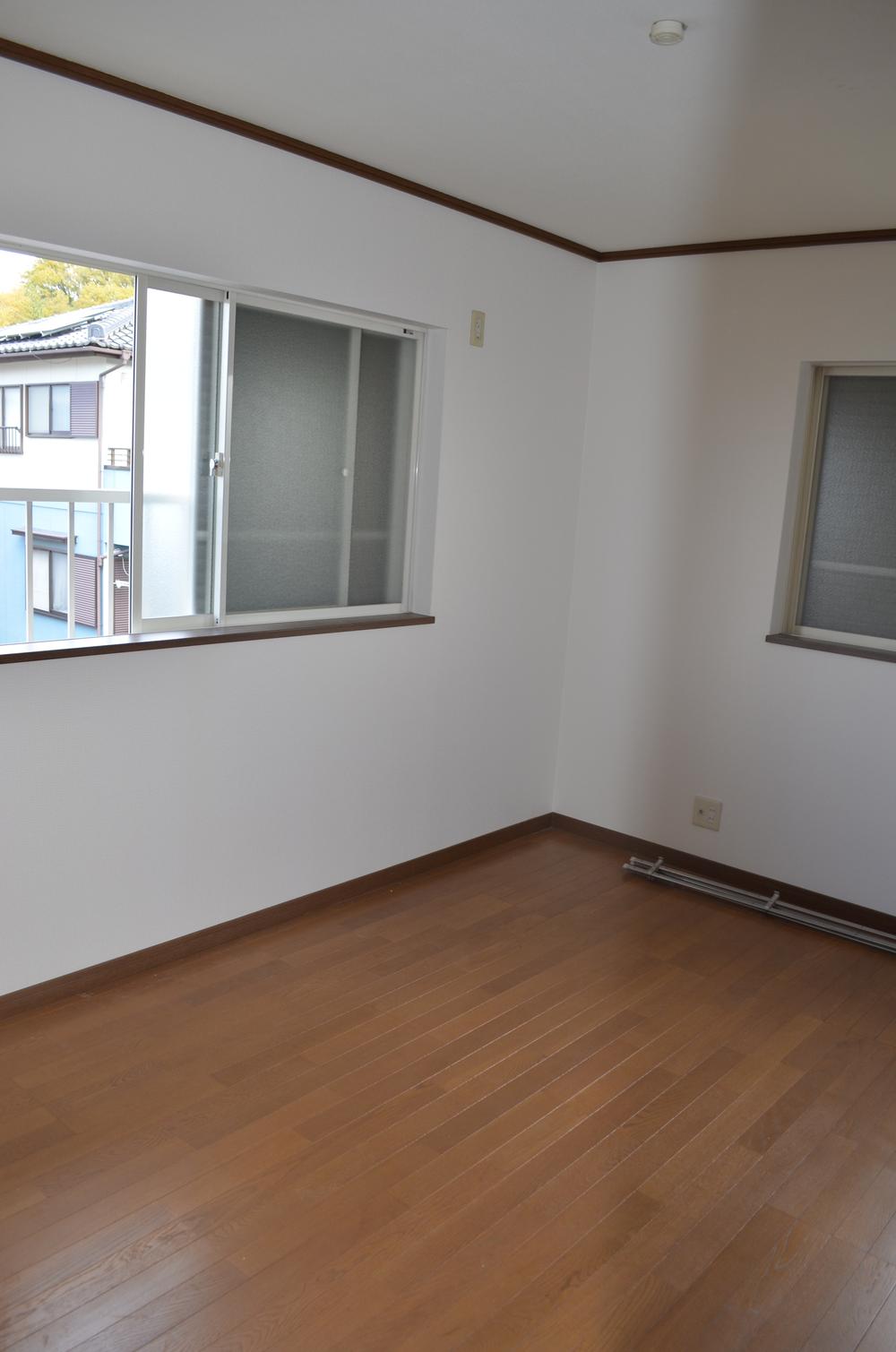 2F Western-style (11 May 2015) Shooting
2F洋室(2015年11月)撮影
Location
|














