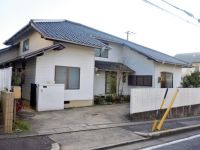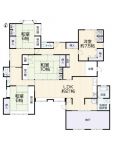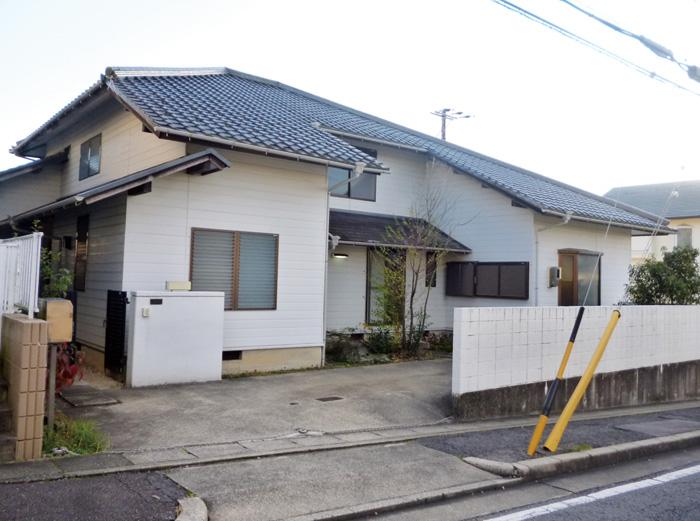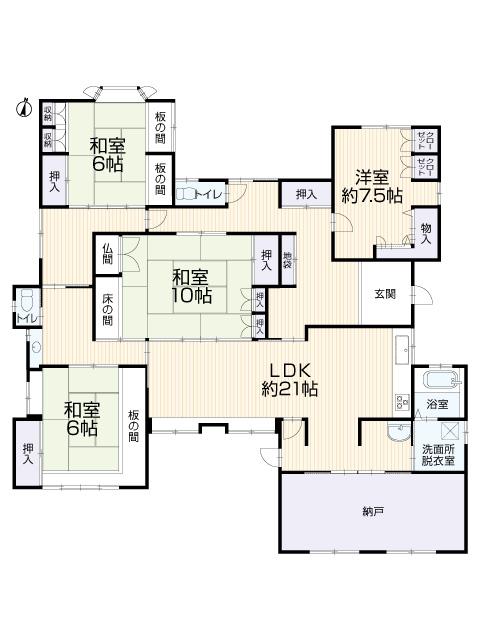|
|
Gifu Prefecture Tajimi
岐阜県多治見市
|
|
JR Taita Line "Koizumi" walk 45 minutes
JR太多線「小泉」歩45分
|
|
◆ Land 107 square meters, One-story Ken playback residential building 51 square meters. ◆ Large closet with a convenient storage. ◆ Renovated. ◆ Play house Reprice
◆土地107坪、建物51坪の平屋建再生住宅。◆収納に便利な大きな納戸付き。◆リフォーム済み。◆再生住宅リプライス
|
Features pickup 特徴ピックアップ | | Parking two Allowed / LDK20 tatami mats or more / Land more than 100 square meters / Interior renovation / Japanese-style room / Washbasin with shower / Toilet 2 places / All room 6 tatami mats or more / City gas / Attic storage 駐車2台可 /LDK20畳以上 /土地100坪以上 /内装リフォーム /和室 /シャワー付洗面台 /トイレ2ヶ所 /全居室6畳以上 /都市ガス /屋根裏収納 |
Price 価格 | | 16.8 million yen 1680万円 |
Floor plan 間取り | | 4LDK + S (storeroom) 4LDK+S(納戸) |
Units sold 販売戸数 | | 1 units 1戸 |
Land area 土地面積 | | 354.77 sq m (107.31 tsubo) (Registration) 354.77m2(107.31坪)(登記) |
Building area 建物面積 | | 168.67 sq m (51.02 tsubo) (Registration) 168.67m2(51.02坪)(登記) |
Driveway burden-road 私道負担・道路 | | Nothing, North 9m width, West 6m width 無、北9m幅、西6m幅 |
Completion date 完成時期(築年月) | | January 1989 1989年1月 |
Address 住所 | | Gifu Prefecture Tajimi Onadachonishigabora address 1 455 岐阜県多治見市小名田町西ケ洞1番地455 |
Traffic 交通 | | JR Taita Line "Koizumi" walk 45 minutes
JR Taita Line "root" walk 43 minutes
JR Chuo Line "Tajimi" walk 69 minutes JR太多線「小泉」歩45分
JR太多線「根本」歩43分
JR中央本線「多治見」歩69分
|
Related links 関連リンク | | [Related Sites of this company] 【この会社の関連サイト】 |
Person in charge 担当者より | | Person in charge of real-estate and building Namiko Takami Nice to meet you. You buy a reproduction house of Reprice, By Keru as your family everyone lived with a smile, Utmost, We will be happy to help your purchase. Please contact us anything. Thank you very much. 担当者宅建高見奈美子はじめまして。リプライスの再生住宅を購入いただき、ご家族皆様が笑顔で住んでいたでけるよう、精一杯、ご購入のお手伝いさせていただきます。何でもご相談下さいね。どうぞ宜しくお願い致します。 |
Contact お問い合せ先 | | TEL: 0120-976435 [Toll free] Please contact the "saw SUUMO (Sumo)" TEL:0120-976435【通話料無料】「SUUMO(スーモ)を見た」と問い合わせください |
Building coverage, floor area ratio 建ぺい率・容積率 | | Fifty percent ・ 80% 50%・80% |
Time residents 入居時期 | | Immediate available 即入居可 |
Land of the right form 土地の権利形態 | | Ownership 所有権 |
Structure and method of construction 構造・工法 | | Wooden 1 story 木造1階建 |
Renovation リフォーム | | December 2013 interior renovation completed (toilet ・ wall) 2013年12月内装リフォーム済(トイレ・壁) |
Use district 用途地域 | | One low-rise 1種低層 |
Overview and notices その他概要・特記事項 | | Contact: Namiko Takami, Facilities: Public Water Supply, This sewage, City gas, Parking: car space 担当者:高見奈美子、設備:公営水道、本下水、都市ガス、駐車場:カースペース |
Company profile 会社概要 | | <Seller> Minister of Land, Infrastructure and Transport (1) Article 007 920 issue (stock) Reprice Yubinbango460-0008 Nagoya, Aichi Prefecture, Naka-ku Sakae 1-2 No. No. 7 Nagoya Toho Building 2F <売主>国土交通大臣(1)第007920号(株)リプライス〒460-0008 愛知県名古屋市中区栄1-2番7号 名古屋東宝ビル2F |



