Used Homes » Tokai » Gifu Prefecture » Tajimi
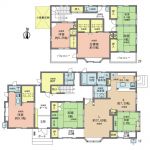 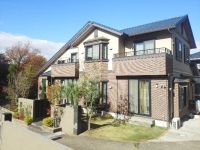
| | Gifu Prefecture Tajimi 岐阜県多治見市 |
| JR Taita Line "Koizumi" walk 14 minutes JR太多線「小泉」歩14分 |
| Comfortable housing in the entire floor heating installation! Land about 242 square meters, Building about 68 square meters! Article builders of custom home! Two-family home! 全館床暖房設置で快適住宅!土地約242坪、建物約68坪!一条工務店の注文住宅!二世帯住宅! |
| Comfortable housing in the entire floor heating installation! Land about 242 square meters, Building about 68 square meters! Article builders of custom home! Two-family home! 全館床暖房設置で快適住宅!土地約242坪、建物約68坪!一条工務店の注文住宅!二世帯住宅! |
Features pickup 特徴ピックアップ | | Parking three or more possible / LDK20 tatami mats or more / Land more than 100 square meters / Facing south / System kitchen / Yang per good / All room storage / Japanese-style room / Garden more than 10 square meters / Washbasin with shower / Face-to-face kitchen / Barrier-free / Toilet 2 places / Bathroom 1 tsubo or more / 2-story / South balcony / TV with bathroom / The window in the bathroom / Atrium / TV monitor interphone / Leafy residential area / All living room flooring / Dish washing dryer / Walk-in closet / Or more ceiling height 2.5m / Storeroom / 2 family house / Attic storage / Floor heating 駐車3台以上可 /LDK20畳以上 /土地100坪以上 /南向き /システムキッチン /陽当り良好 /全居室収納 /和室 /庭10坪以上 /シャワー付洗面台 /対面式キッチン /バリアフリー /トイレ2ヶ所 /浴室1坪以上 /2階建 /南面バルコニー /TV付浴室 /浴室に窓 /吹抜け /TVモニタ付インターホン /緑豊かな住宅地 /全居室フローリング /食器洗乾燥機 /ウォークインクロゼット /天井高2.5m以上 /納戸 /2世帯住宅 /屋根裏収納 /床暖房 | Price 価格 | | 59,800,000 yen 5980万円 | Floor plan 間取り | | 7LDK + 2S (storeroom) 7LDK+2S(納戸) | Units sold 販売戸数 | | 1 units 1戸 | Total units 総戸数 | | 1 units 1戸 | Land area 土地面積 | | 800.37 sq m (242.11 tsubo) (Registration) 800.37m2(242.11坪)(登記) | Building area 建物面積 | | 225.08 sq m (68.08 tsubo) (Registration) 225.08m2(68.08坪)(登記) | Driveway burden-road 私道負担・道路 | | Nothing, West 5.3m width (contact the road width 17m) 無、西5.3m幅(接道幅17m) | Completion date 完成時期(築年月) | | September 2008 2008年9月 | Address 住所 | | Gifu Prefecture Tajimi Meiwa-machi 2 岐阜県多治見市明和町2 | Traffic 交通 | | JR Taita Line "Koizumi" walk 14 minutes JR太多線「小泉」歩14分
| Related links 関連リンク | | [Related Sites of this company] 【この会社の関連サイト】 | Person in charge 担当者より | | Person in charge of real-estate and building FP real estate consulting skills registrant Saguchi Satoru Age: 40 Daigyokai Experience: 13 years Lots and other building trade chief, It holds a qualification, such as real estate consulting and mortgage planner, We are keeping in mind the appropriate advice to customers. Also those who want to sell your real estate, Buy who also please feel free to contact us. 担当者宅建FP不動産コンサルティング技能登録者佐口悟年齢:40代業界経験:13年宅地建物取引主任者の他、不動産コンサルやモーゲージプランナーなどの資格を取得しており、お客様に適切なアドバイスを心掛けております。不動産をお売りになりたい方も、お買い求める方もお気軽にご相談ください。 | Contact お問い合せ先 | | TEL: 0800-809-8685 [Toll free] mobile phone ・ Also available from PHS
Caller ID is not notified
Please contact the "saw SUUMO (Sumo)"
If it does not lead, If the real estate company TEL:0800-809-8685【通話料無料】携帯電話・PHSからもご利用いただけます
発信者番号は通知されません
「SUUMO(スーモ)を見た」と問い合わせください
つながらない方、不動産会社の方は
| Building coverage, floor area ratio 建ぺい率・容積率 | | 60% ・ 150% 60%・150% | Time residents 入居時期 | | Consultation 相談 | Land of the right form 土地の権利形態 | | Ownership 所有権 | Structure and method of construction 構造・工法 | | Wooden 2-story 木造2階建 | Use district 用途地域 | | Two low-rise 2種低層 | Other limitations その他制限事項 | | Set-back: already セットバック:済 | Overview and notices その他概要・特記事項 | | Contact: Saguchi Satoru, Facilities: Public Water Supply, This sewage, Individual LPG, Parking: car space 担当者:佐口悟、設備:公営水道、本下水、個別LPG、駐車場:カースペース | Company profile 会社概要 | | <Mediation> Gifu Governor (1) No. 004669 (the company), Gifu Prefecture Building Lots and Buildings Transaction Business Association Tokai Real Estate Fair Trade Council member Century 21 (Ltd.) Saguchi real estate Yubinbango507-0016 Gifu Prefecture Tajimi KANAOKA cho 3-40-1 <仲介>岐阜県知事(1)第004669号(社)岐阜県宅地建物取引業協会会員 東海不動産公正取引協議会加盟センチュリー21(株)サグチ不動産〒507-0016 岐阜県多治見市金岡町3-40-1 |
Floor plan間取り図 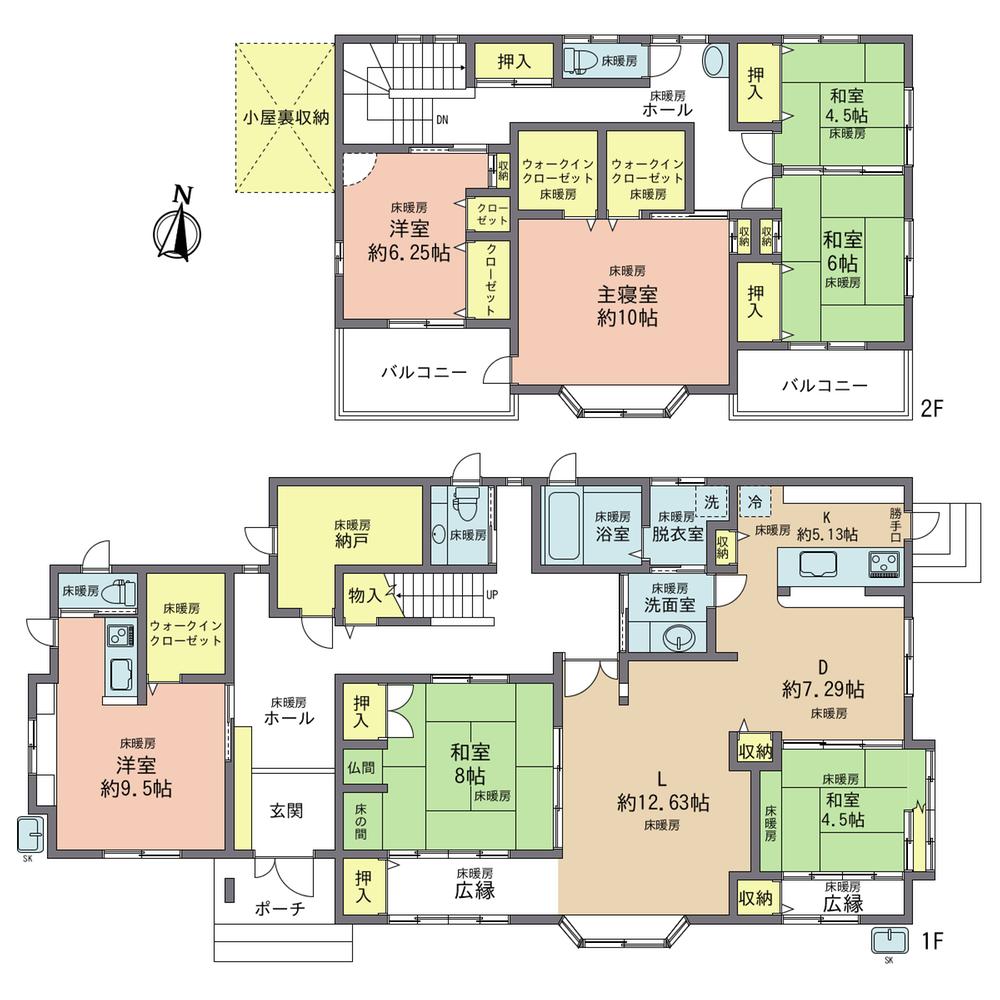 59,800,000 yen, 7LDK + 2S (storeroom), Land area 800.37 sq m , Building area 225.08 sq m
5980万円、7LDK+2S(納戸)、土地面積800.37m2、建物面積225.08m2
Local appearance photo現地外観写真 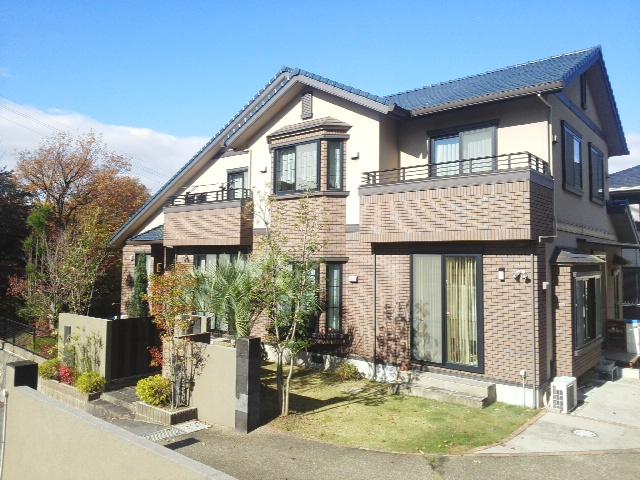 Local (11 May 2013) Shooting
現地(2013年11月)撮影
Kitchenキッチン 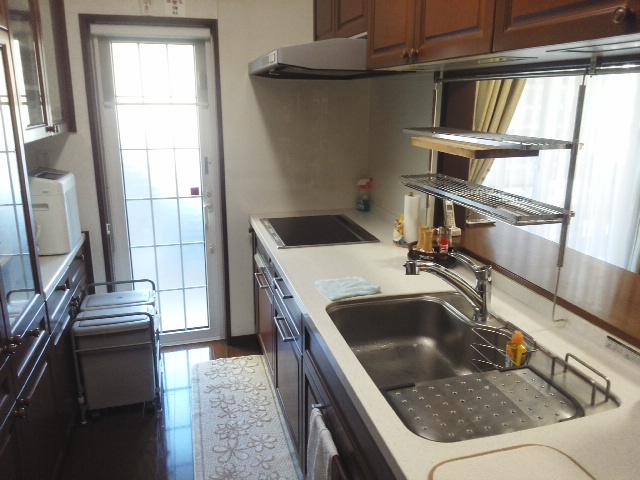 Local (11 May 2013) Shooting
現地(2013年11月)撮影
Livingリビング 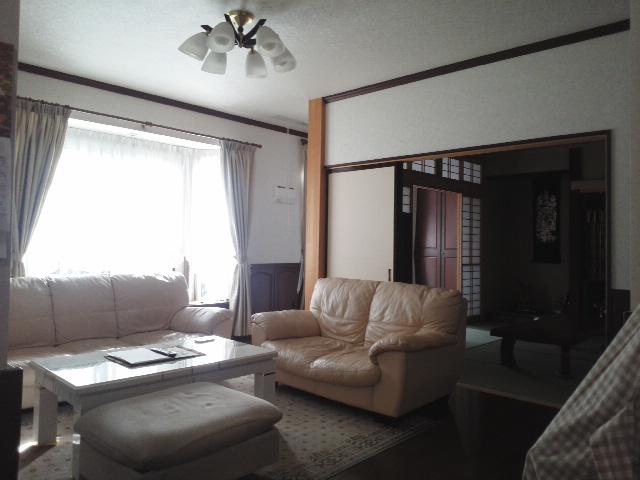 Local (11 May 2013) Shooting
現地(2013年11月)撮影
Bathroom浴室 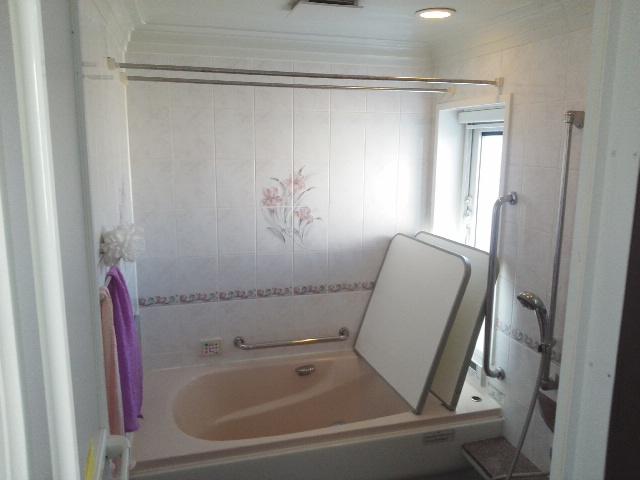 Local (11 May 2013) Shooting
現地(2013年11月)撮影
Non-living roomリビング以外の居室 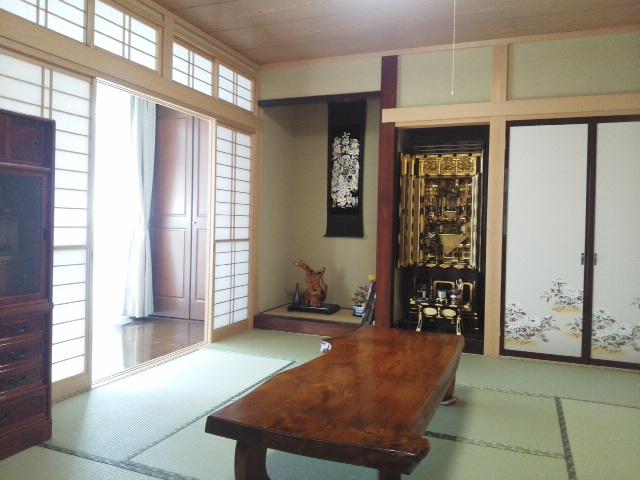 Local (11 May 2013) Shooting
現地(2013年11月)撮影
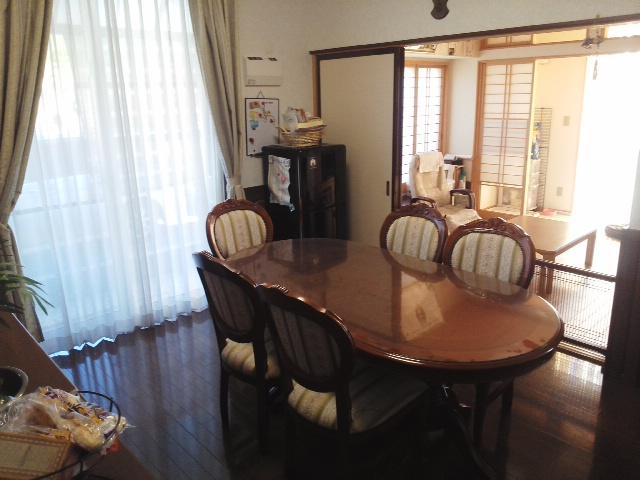 Local (11 May 2013) Shooting
現地(2013年11月)撮影
Toiletトイレ 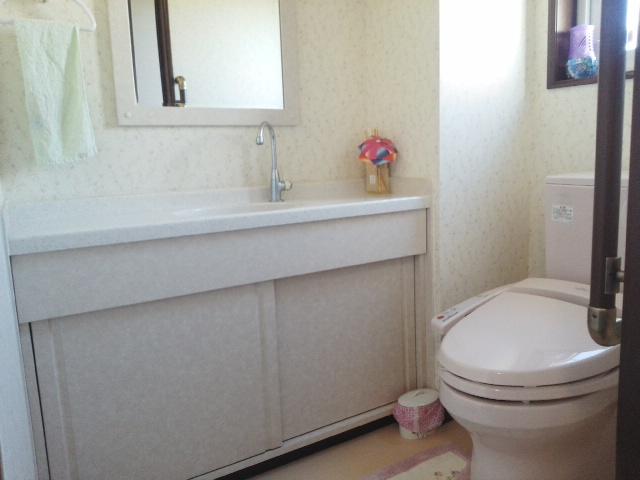 Local (11 May 2013) Shooting
現地(2013年11月)撮影
Other introspectionその他内観 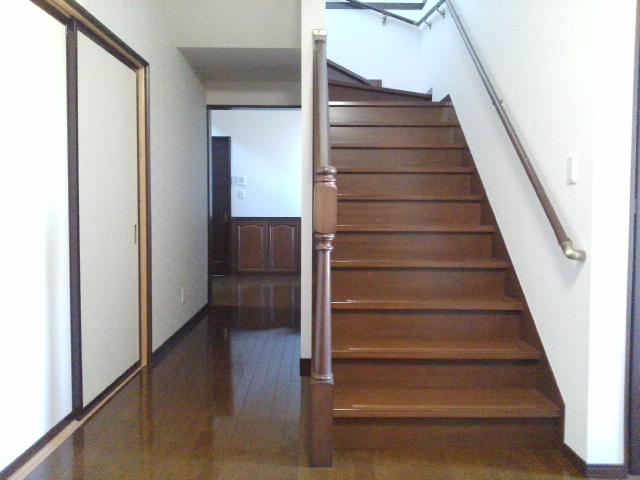 Local (11 May 2013) Shooting
現地(2013年11月)撮影
Entrance玄関 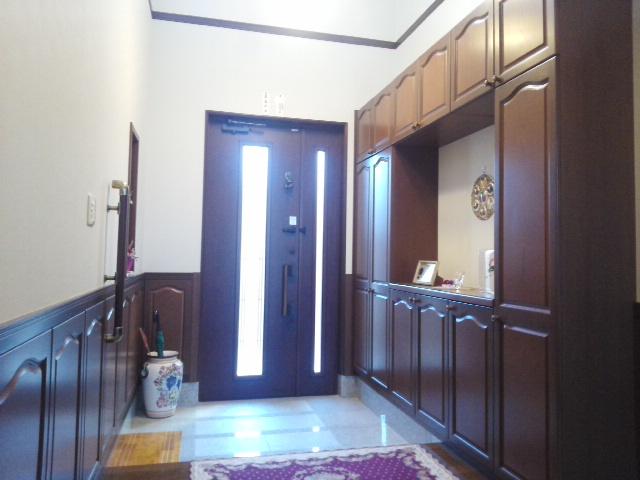 Local (11 May 2013) Shooting
現地(2013年11月)撮影
Garden庭 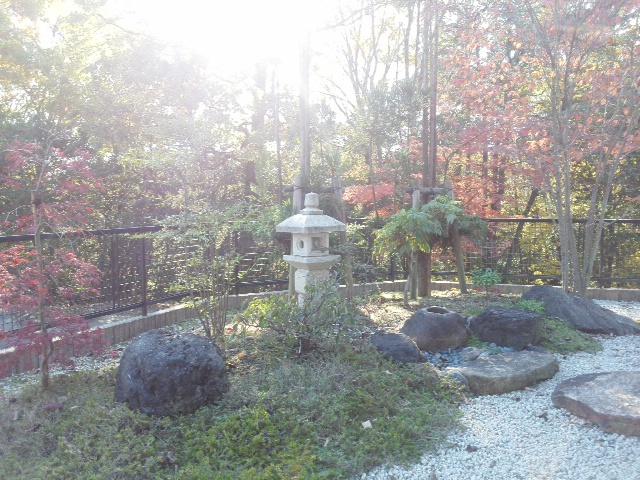 Local (11 May 2013) Shooting
現地(2013年11月)撮影
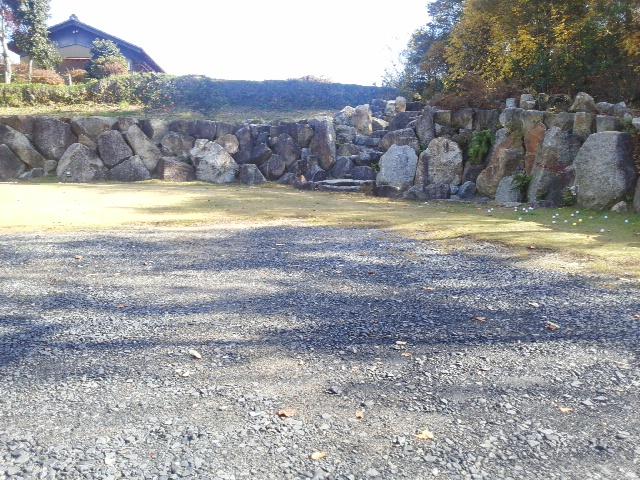 Local (11 May 2013) Shooting
現地(2013年11月)撮影
Streets around周辺の街並み 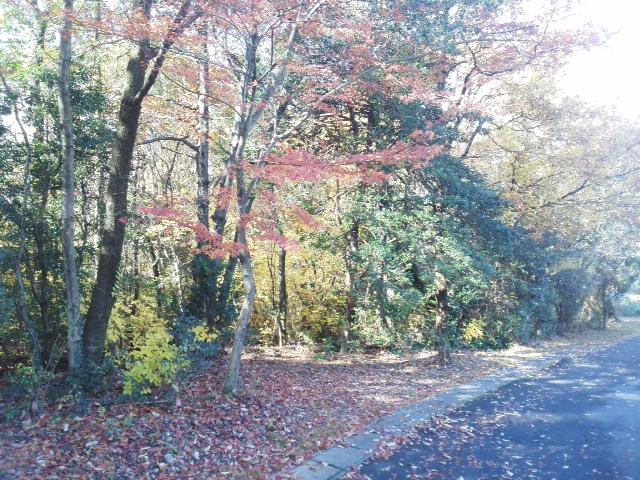 Local (11 May 2013) Shooting
現地(2013年11月)撮影
Location
|














