1984August
14,990,000 yen, 4LDK, 95.64 sq m
Used Homes » Tokai » Gifu Prefecture » Tajimi
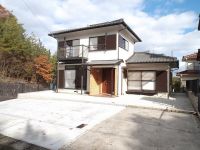 
| | Gifu Prefecture Tajimi 岐阜県多治見市 |
| JR Chuo Line "old Kokei" walk 57 minutes JR中央本線「古虎渓」歩57分 |
| Ample parking space 十分な駐車スペース |
Price 価格 | | 14,990,000 yen 1499万円 | Floor plan 間取り | | 4LDK 4LDK | Units sold 販売戸数 | | 1 units 1戸 | Land area 土地面積 | | 238.26 sq m (registration) 238.26m2(登記) | Building area 建物面積 | | 95.64 sq m (registration) 95.64m2(登記) | Driveway burden-road 私道負担・道路 | | Nothing, Southwest 6m width, Northwest 6m width 無、南西6m幅、北西6m幅 | Completion date 完成時期(築年月) | | August 1984 1984年8月 | Address 住所 | | Gifu Prefecture Tajimi Ichinokura cho 7 岐阜県多治見市市之倉町7 | Traffic 交通 | | JR Chuo Line "old Kokei" walk 57 minutes JR中央本線「古虎渓」歩57分
| Related links 関連リンク | | [Related Sites of this company] 【この会社の関連サイト】 | Contact お問い合せ先 | | TEL: 0800-809-8814 [Toll free] mobile phone ・ Also available from PHS
Caller ID is not notified
Please contact the "saw SUUMO (Sumo)"
If it does not lead, If the real estate company TEL:0800-809-8814【通話料無料】携帯電話・PHSからもご利用いただけます
発信者番号は通知されません
「SUUMO(スーモ)を見た」と問い合わせください
つながらない方、不動産会社の方は
| Building coverage, floor area ratio 建ぺい率・容積率 | | Fifty percent ・ 80% 50%・80% | Time residents 入居時期 | | Immediate available 即入居可 | Land of the right form 土地の権利形態 | | Ownership 所有権 | Structure and method of construction 構造・工法 | | Wooden 2-story 木造2階建 | Renovation リフォーム | | October 2013 interior renovation completed (kitchen ・ bathroom ・ toilet ・ wall ・ floor), October 2013 exterior renovation completed (outer wall paint Parking Extended) 2013年10月内装リフォーム済(キッチン・浴室・トイレ・壁・床)、2013年10月外装リフォーム済(外壁塗装 駐車場拡張) | Use district 用途地域 | | One low-rise 1種低層 | Overview and notices その他概要・特記事項 | | Facilities: Public Water Supply, This sewage, Parking: car space 設備:公営水道、本下水、駐車場:カースペース | Company profile 会社概要 | | <Seller> Minister of Land, Infrastructure and Transport (4) No. 005475 (Ltd.) Kachitasu Tajimi shop Yubinbango507-0048 Gifu Prefecture Tajimi, Ikeda-cho, 5-292 <売主>国土交通大臣(4)第005475号(株)カチタス多治見店〒507-0048 岐阜県多治見市池田町5-292 |
Local appearance photo現地外観写真 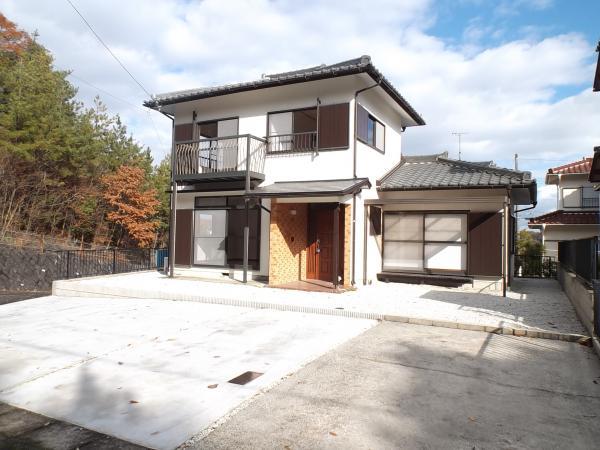 appearance
外観
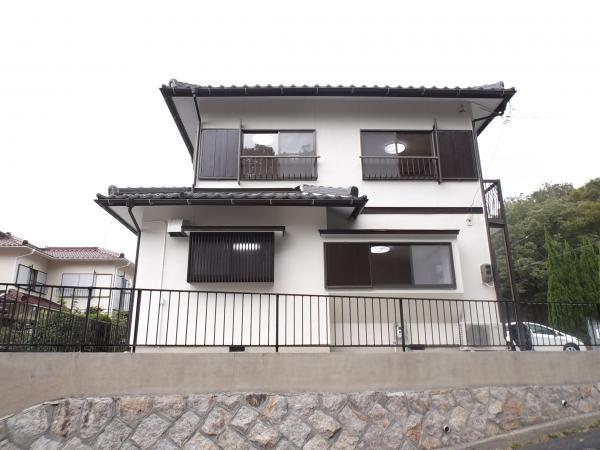 appearance
外観
Floor plan間取り図 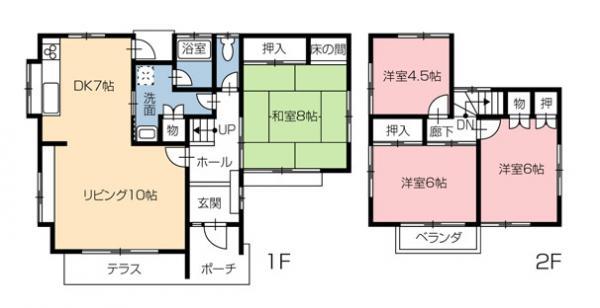 14,990,000 yen, 4LDK, Land area 238.26 sq m , Building area 95.64 sq m floor plan
1499万円、4LDK、土地面積238.26m2、建物面積95.64m2 間取図
Local appearance photo現地外観写真 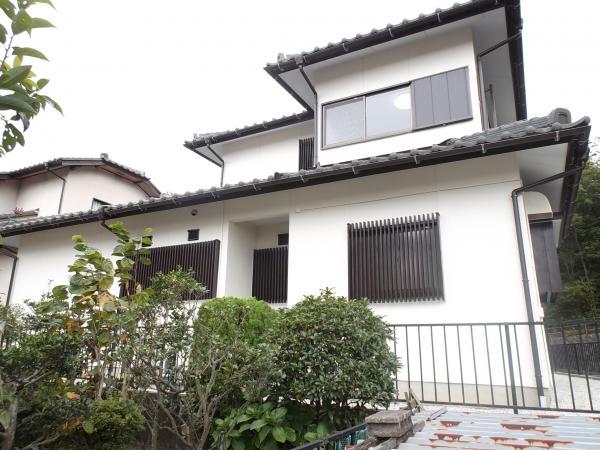 appearance
外観
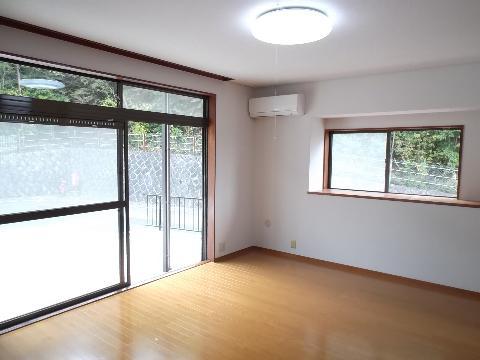 Living
リビング
Bathroom浴室 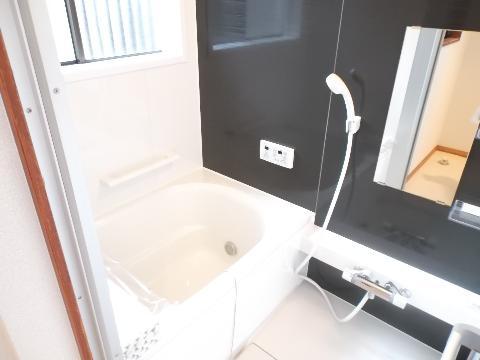 unit bus
ユニットバス
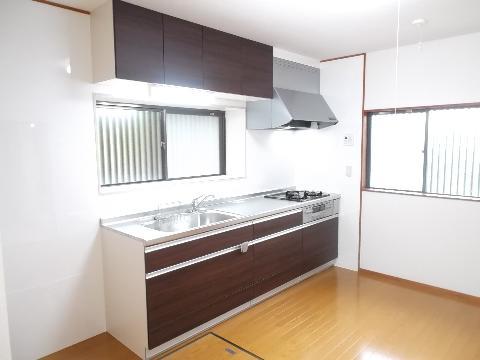 Kitchen
キッチン
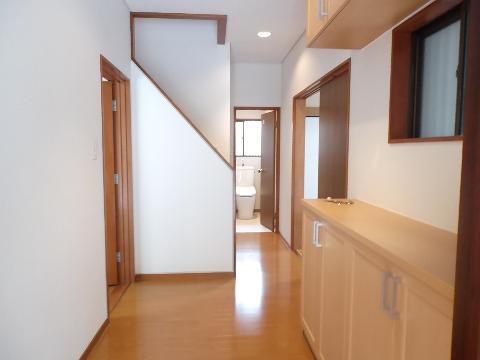 Entrance
玄関
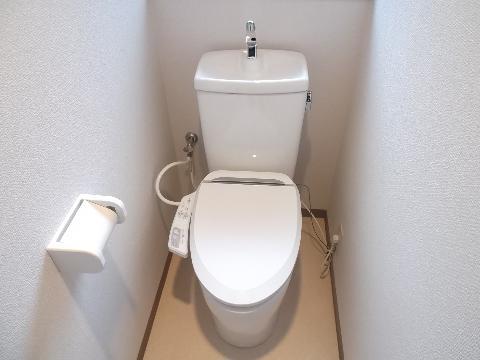 Toilet
トイレ
Other introspectionその他内観 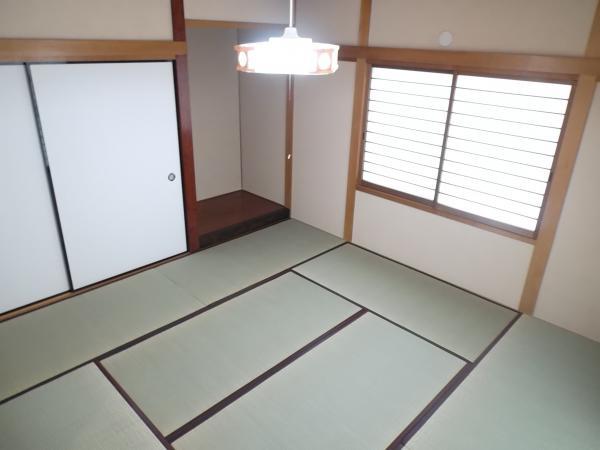 Japanese style room
和室
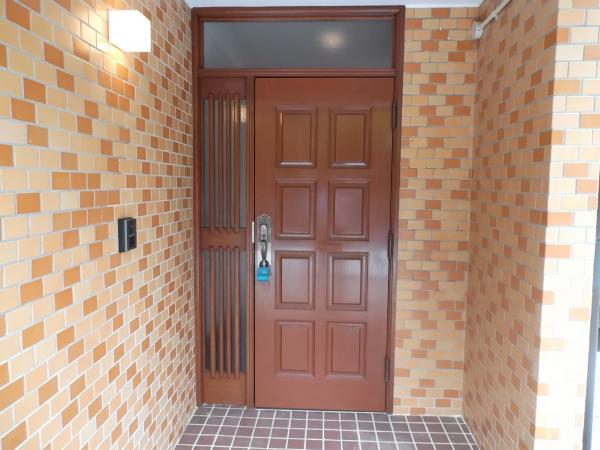 Interface - comes with a phone
インタ-フォンついています
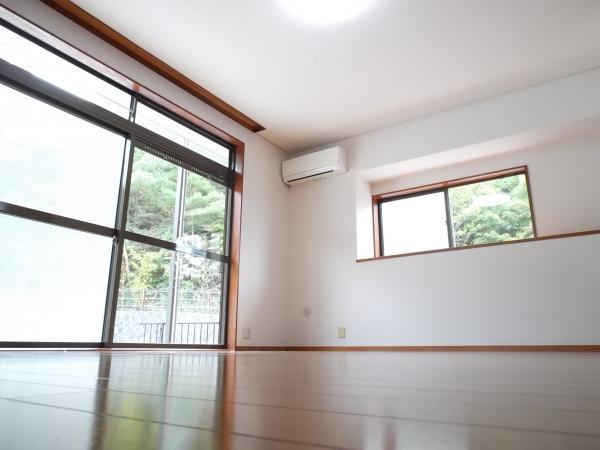 We put air conditioning
エアコン付けました
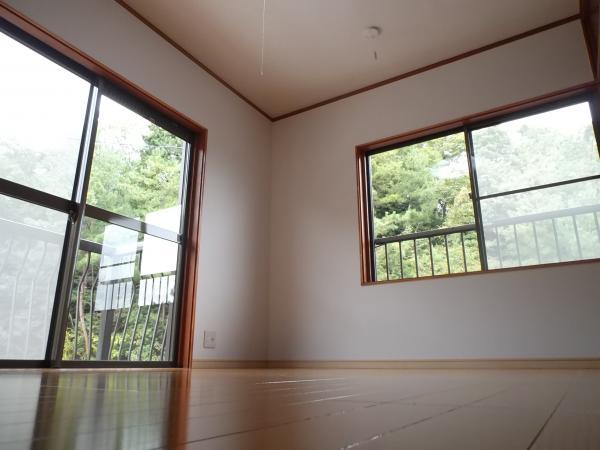 Western style room
洋室
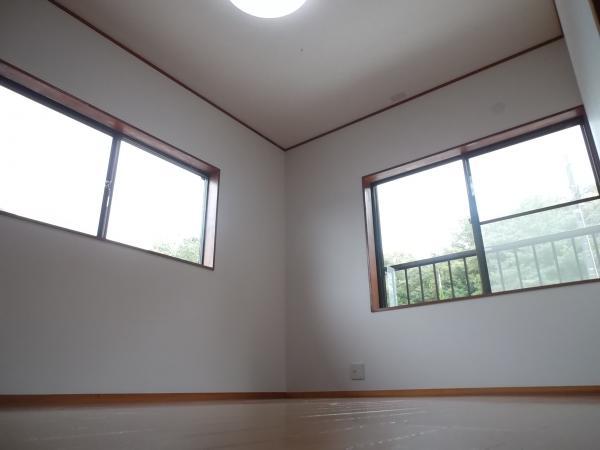 Western style room
洋室
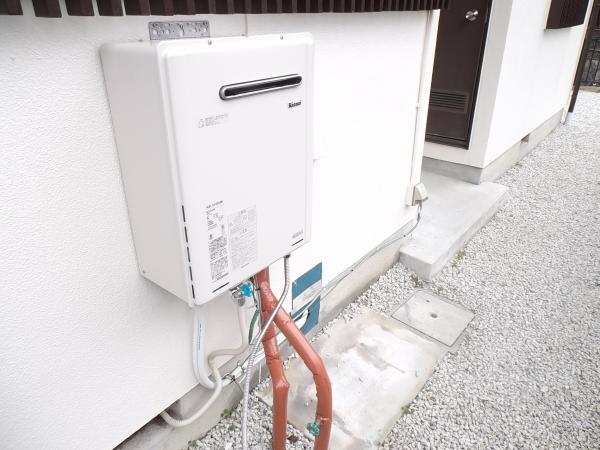 Water heater new
給湯器新設
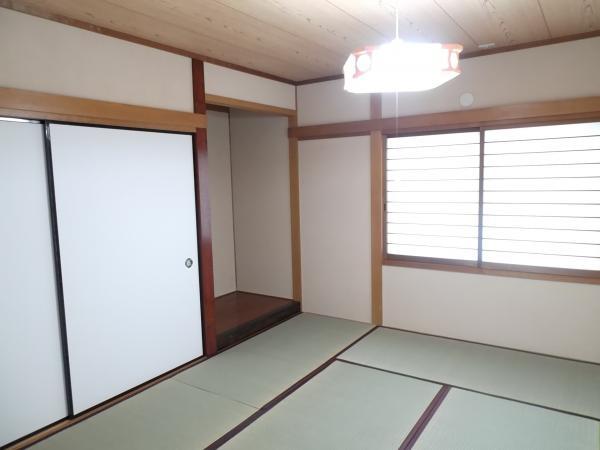 Japanese style room
和室
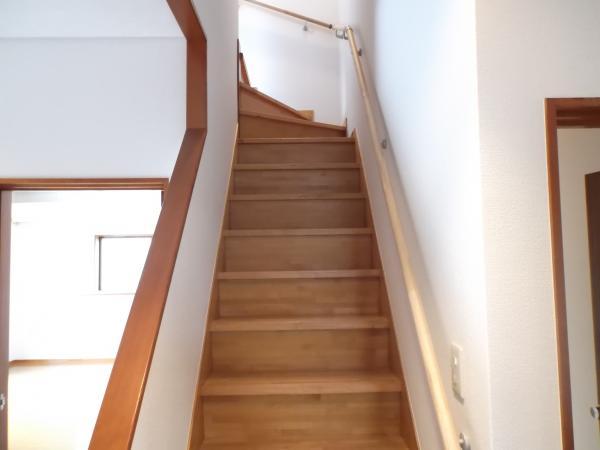 Stairs
階段
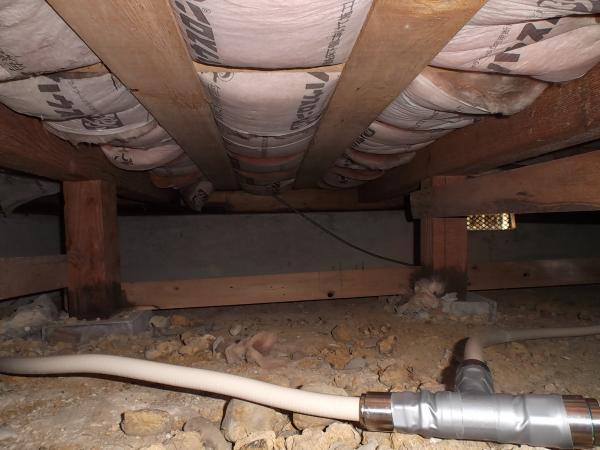 Under the floor
床下
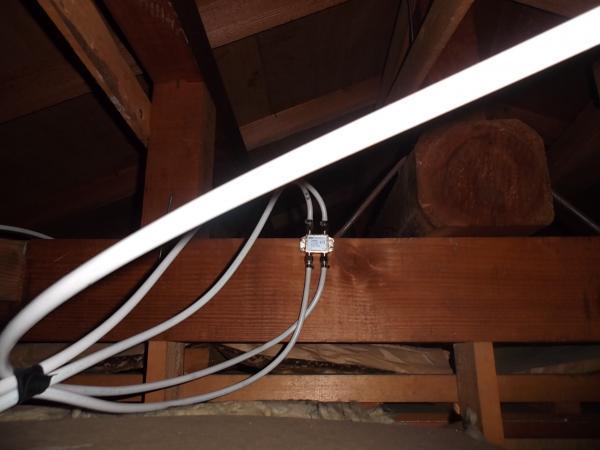 Above the ceiling
天井裏
Location
|




















