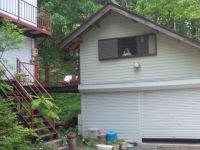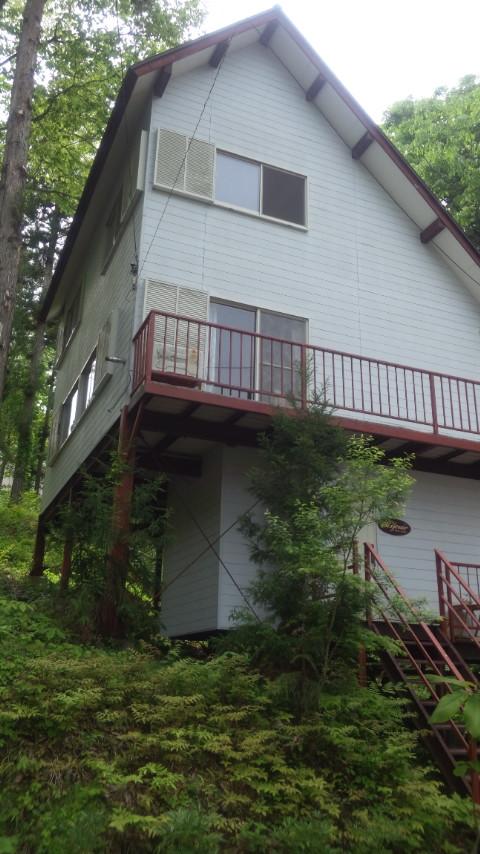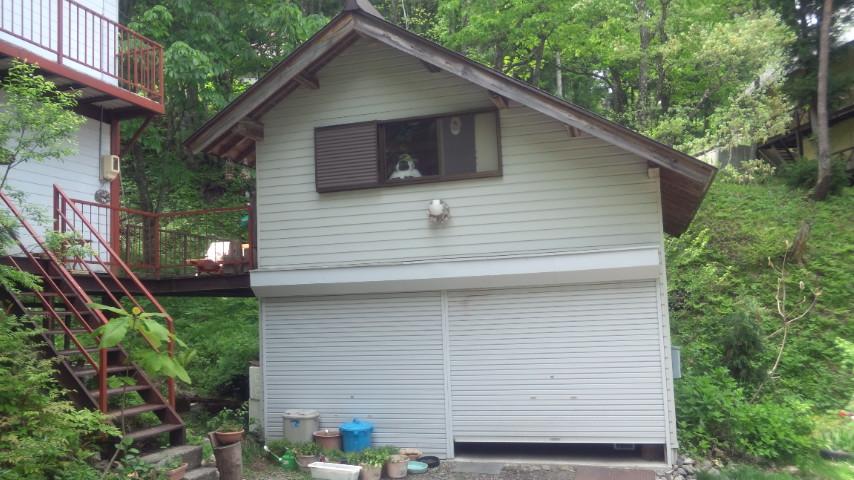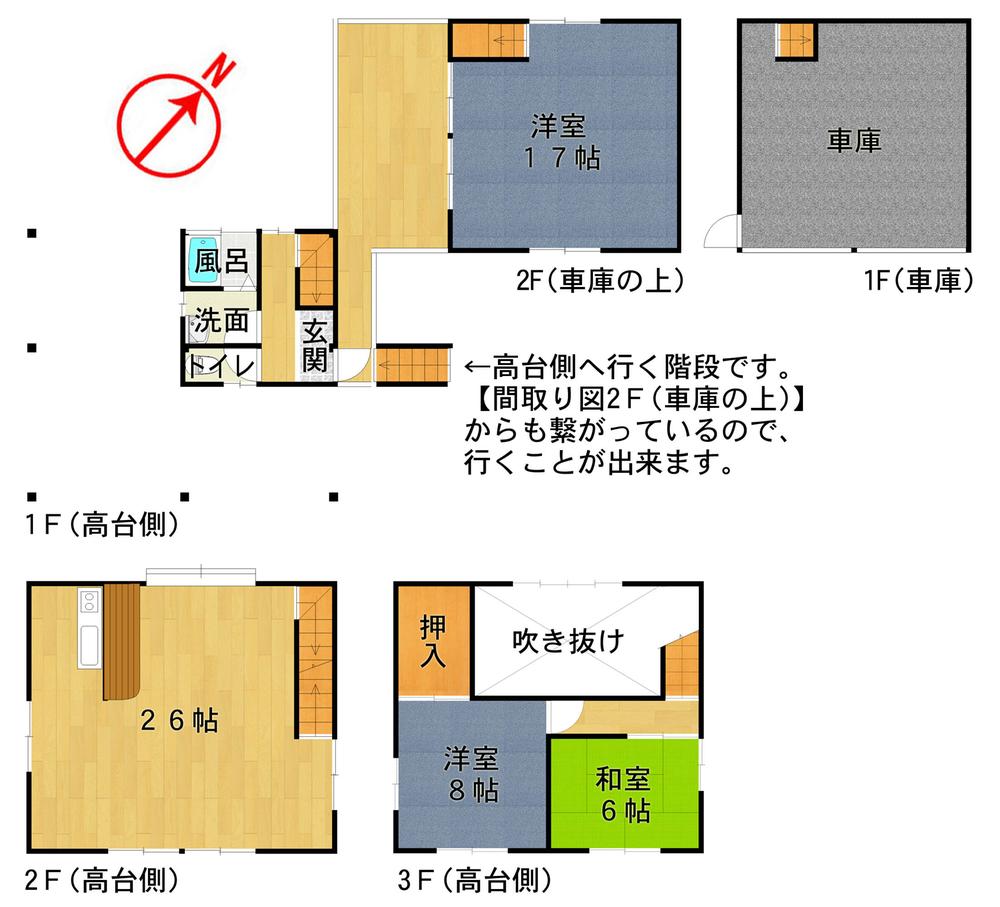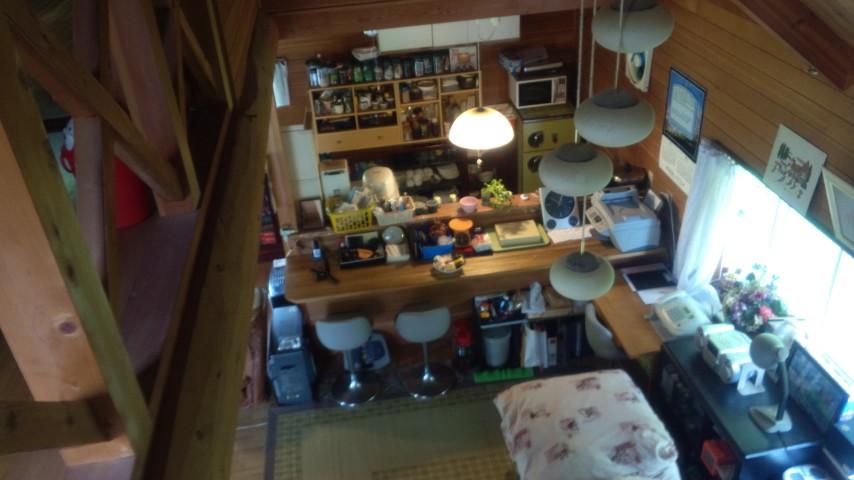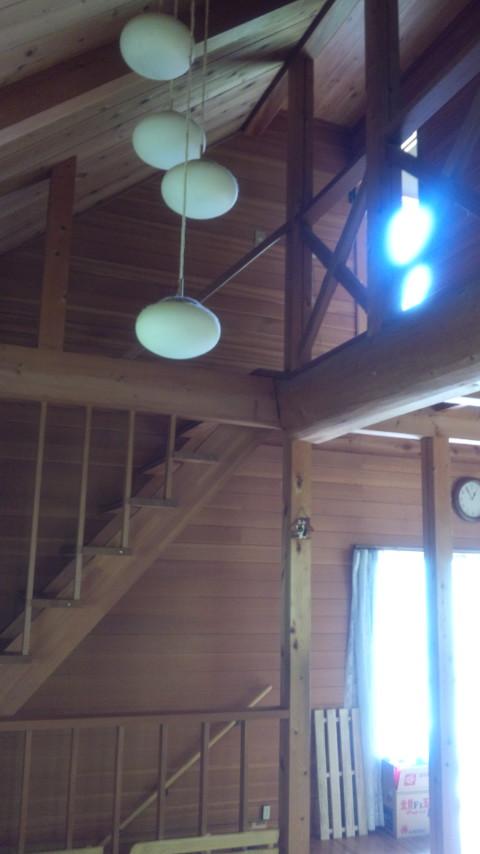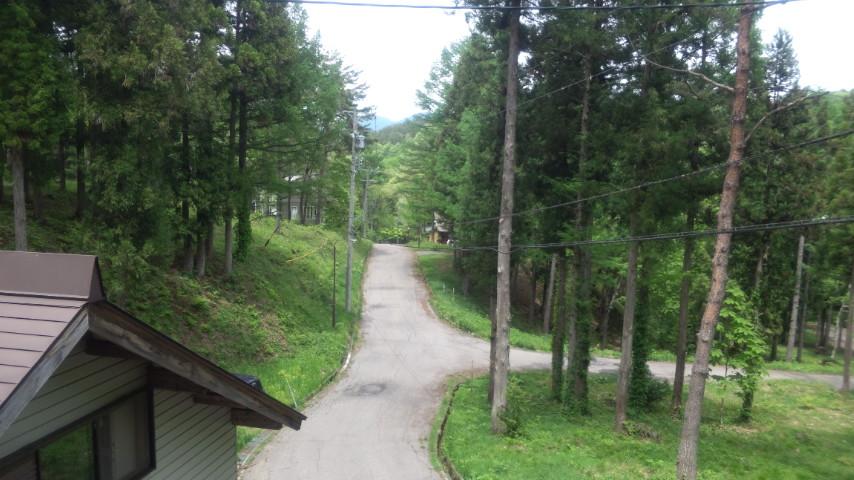|
|
Takayama, Gifu Prefecture
岐阜県高山市
|
|
JR Takayama Main Line "Takayama" car 35km
JR高山本線「高山」車35km
|
|
LDK20 tatami mats or more, Atrium, Living stairs, Land more than 100 square meters, All room 6 tatami mats or more, Shutter garage, Parking three or more possible, See the mountain, It is close to ski resorts, Summer resort, Around traffic fewer, 2-story, 眺
LDK20畳以上、吹抜け、リビング階段、土地100坪以上、全居室6畳以上、シャッター車庫、駐車3台以上可、山が見える、スキー場が近い、避暑地、周辺交通量少なめ、2階建、眺
|
Features pickup 特徴ピックアップ | | Parking three or more possible / LDK20 tatami mats or more / Land more than 100 square meters / See the mountain / It is close to ski resorts / Summer resort / Around traffic fewer / Shutter - garage / 2-story / Atrium / Good view / All room 6 tatami mats or more / Living stairs 駐車3台以上可 /LDK20畳以上 /土地100坪以上 /山が見える /スキー場が近い /避暑地 /周辺交通量少なめ /シャッタ-車庫 /2階建 /吹抜け /眺望良好 /全居室6畳以上 /リビング階段 |
Price 価格 | | 11 million yen 1100万円 |
Floor plan 間取り | | 3LDK 3LDK |
Units sold 販売戸数 | | 1 units 1戸 |
Land area 土地面積 | | 697 sq m (registration) 697m2(登記) |
Building area 建物面積 | | 155.67 sq m 155.67m2 |
Driveway burden-road 私道負担・道路 | | Nothing, Northeast 5.5m width (contact the road width 20m) 無、北東5.5m幅(接道幅20m) |
Completion date 完成時期(築年月) | | 1991 1991年 |
Address 住所 | | Takayama, Gifu Prefecture Shokawa cho Nonomata 岐阜県高山市荘川町野々俣 |
Traffic 交通 | | JR Takayama Main Line "Takayama" car 35km JR高山本線「高山」車35km
|
Related links 関連リンク | | [Related Sites of this company] 【この会社の関連サイト】 |
Person in charge 担当者より | | Person in charge of real-estate and building Kamitaira Naoki Age: 30 Daigyokai experience: Nice to meet you three years. We are responsible for the sales is Kamitaira. But is day-to-day of study every day, We work hard at carefully smile and brightness to meet the edge there meeting today. Our HP also please have a look. Nice to meet you. 担当者宅建上平 直樹年齢:30代業界経験:3年はじめまして。営業を担当しております上平です。毎日が勉強の日々ですが、今日の出会い縁ある出会いを大切に笑顔と明るさでがんばっております。弊社HPも是非ご覧ください。よろしくお願いします。 |
Contact お問い合せ先 | | TEL: 0800-603-9292 [Toll free] mobile phone ・ Also available from PHS
Caller ID is not notified
Please contact the "saw SUUMO (Sumo)"
If it does not lead, If the real estate company TEL:0800-603-9292【通話料無料】携帯電話・PHSからもご利用いただけます
発信者番号は通知されません
「SUUMO(スーモ)を見た」と問い合わせください
つながらない方、不動産会社の方は
|
Expenses 諸費用 | | Administrative expenses: 120,000 yen / Year 管理費:12万円/年 |
Time residents 入居時期 | | Consultation 相談 |
Land of the right form 土地の権利形態 | | Ownership 所有権 |
Structure and method of construction 構造・工法 | | Wooden 2-story steel frame part 木造2階建一部鉄骨 |
Overview and notices その他概要・特記事項 | | Contact: Kamitaira Naoki, Facilities: private water, Individual LPG, Parking: Garage 担当者:上平 直樹、設備:私設水道、個別LPG、駐車場:車庫 |
Company profile 会社概要 | | <Mediation> Gifu Governor (2) No. 004405 (with) Apra Yubinbango506-0004 Takayama, Gifu Prefecture Kiryu-cho, 4-118 <仲介>岐阜県知事(2)第004405号(有)アプラ〒506-0004 岐阜県高山市桐生町4-118 |

