Used Homes » Kanto » Gunma Prefecture » Agatsuma-gun
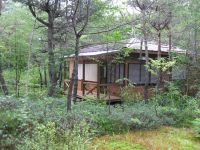 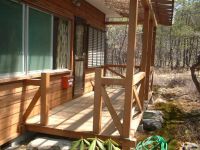
| | Gunma Prefecture Agatsuma-gun Tsumagoi 群馬県吾妻郡嬬恋村 |
| JR Agatsuma Line "Manza ・ Kazawa mouth "car 15km JR吾妻線「万座・鹿沢口」車15km |
| Land 300 square meters or more, It is close to Tennis Court, Summer resort, Facing south, Yang per good, Or more before road 6m, Immediate Available, Home garden, 土地300坪以上、テニスコートが近い、避暑地、南向き、陽当り良好、前道6m以上、即入居可、家庭菜園、 |
| Asama plateau villa ground of Mitsui Fudosan, About 30 minutes by car from the Nagano Shinkansen Karuizawa Station, Kitakaruizawa city ・ About 2km up to about 5 minutes Asama ranch by car to super 三井不動産の浅間高原別荘地、長野新幹線軽井沢駅より車で約30分、北軽井沢市街地・スーパーまで車で約5分浅間牧場まで約2km |
Features pickup 特徴ピックアップ | | Land more than 100 square meters / It is close to Tennis Court / Summer resort / Facing south / Yang per good / Or more before road 6m 土地100坪以上 /テニスコートが近い /避暑地 /南向き /陽当り良好 /前道6m以上 | Price 価格 | | 7 million yen 700万円 | Floor plan 間取り | | 2LDK 2LDK | Units sold 販売戸数 | | 1 units 1戸 | Total units 総戸数 | | 1 units 1戸 | Land area 土地面積 | | 1104 sq m (registration) 1104m2(登記) | Building area 建物面積 | | 45.54 sq m (registration) 45.54m2(登記) | Driveway burden-road 私道負担・道路 | | Nothing, West 6m width (contact the road width 35m) 無、西6m幅(接道幅35m) | Completion date 完成時期(築年月) | | June 1977 1977年6月 | Address 住所 | | Gunma Prefecture Agatsuma-gun Tsumagoi Oaza Kamabaru large Kaishiko 群馬県吾妻郡嬬恋村大字鎌原大カイシコ | Traffic 交通 | | JR Agatsuma Line "Manza ・ Kazawa mouth "car 15km JR吾妻線「万座・鹿沢口」車15km
| Contact お問い合せ先 | | (Ltd.) Yamahira Kitakaruizawa office TEL: 0279-84-2236 "saw SUUMO (Sumo)" and please contact (株)山平北軽井沢営業所TEL:0279-84-2236「SUUMO(スーモ)を見た」と問い合わせください | Expenses 諸費用 | | Common area maintenance costs: 5985 yen / Month 共益維持管理費:5985円/月 | Building coverage, floor area ratio 建ぺい率・容積率 | | 20% ・ 40% 20%・40% | Time residents 入居時期 | | Consultation 相談 | Land of the right form 土地の権利形態 | | Ownership 所有権 | Structure and method of construction 構造・工法 | | Wooden 1 story 木造1階建 | Use district 用途地域 | | City planning area outside 都市計画区域外 | Overview and notices その他概要・特記事項 | | Facilities: individual septic tank, Individual LPG, Parking: car space 設備:個別浄化槽、個別LPG、駐車場:カースペース | Company profile 会社概要 | | <Mediation> Minister of Land, Infrastructure and Transport (4) No. 005611 (Ltd.) Yamahira Kitakaruizawa office Yubinbango377-1524 Gunma Prefecture Agatsuma-gun Tsumagoi Oaza Kamabaru shaped large Kaishiko 1053-4528 <仲介>国土交通大臣(4)第005611号(株)山平北軽井沢営業所〒377-1524 群馬県吾妻郡嬬恋村大字鎌原字大カイシコ1053-4528 |
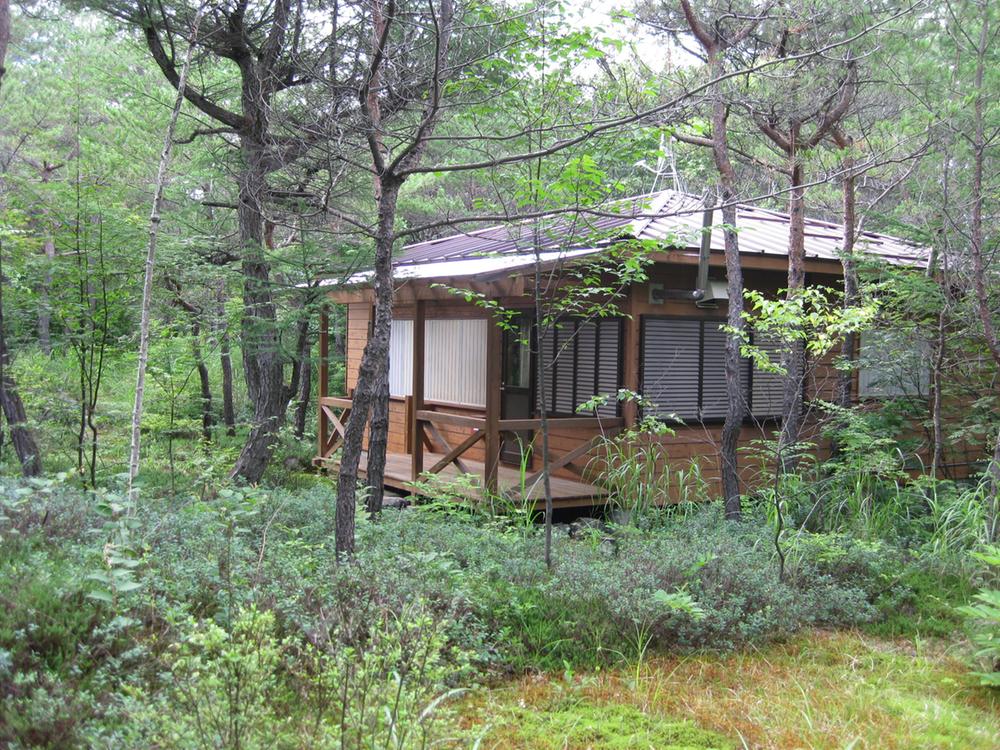 Same specifications photos (appearance)
同仕様写真(外観)
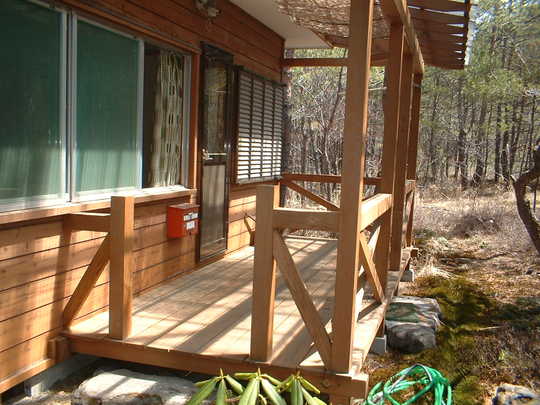 Same specifications photos (appearance)
同仕様写真(外観)
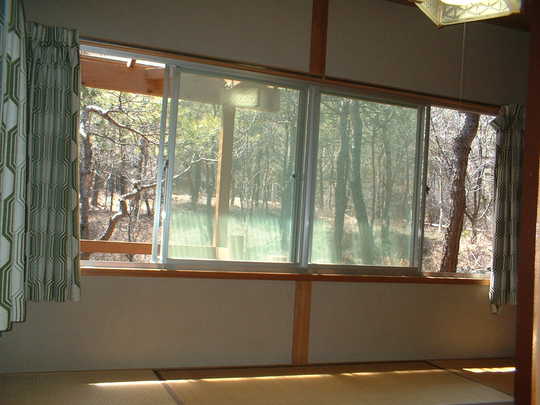 Same specifications photos (Other introspection)
同仕様写真(その他内観)
Floor plan間取り図 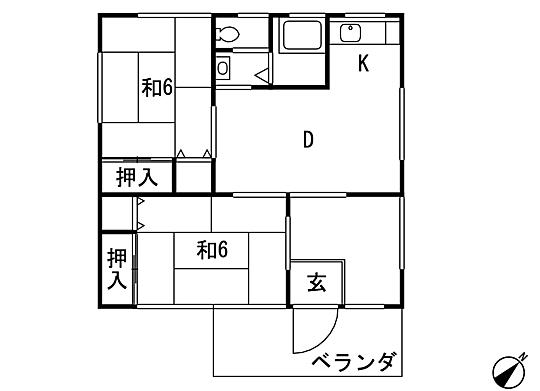 7 million yen, 2LDK, Land area 1,104 sq m , Building area 45.54 sq m
700万円、2LDK、土地面積1,104m2、建物面積45.54m2
Otherその他 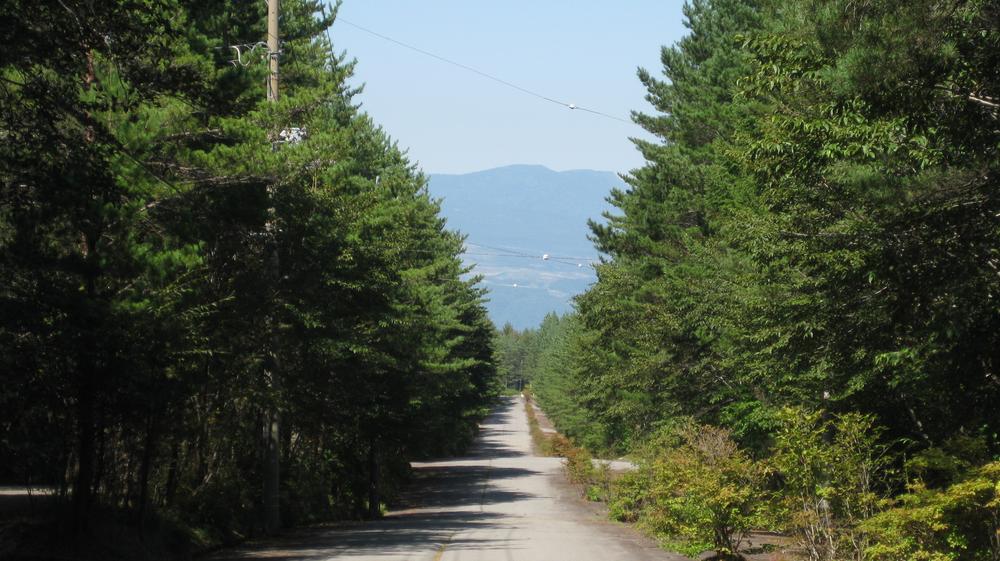 Overlooking the Shirane mountain range from the villa area within
別荘地内から白根連峰を望む
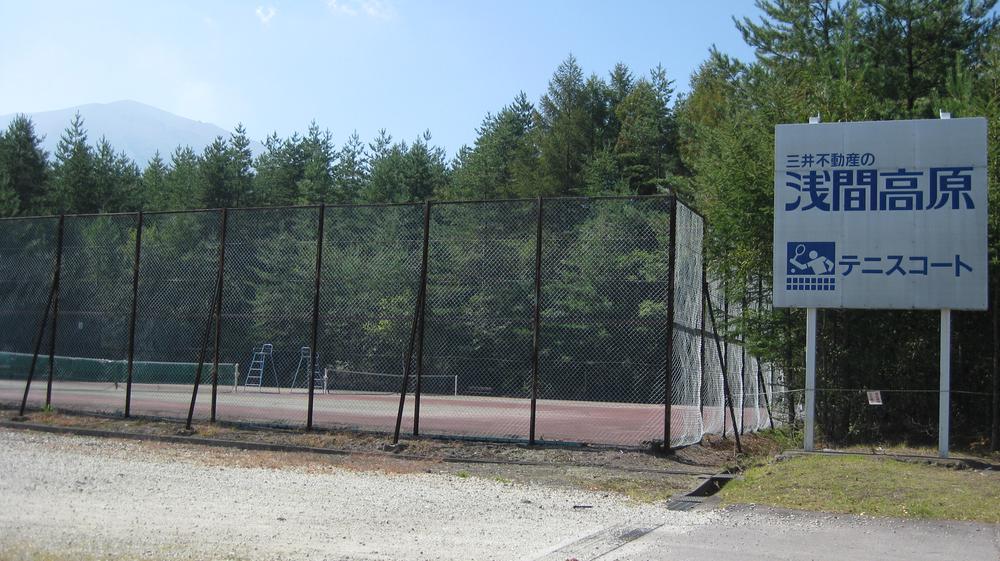 Overlooking the Asama from the villa area within the tennis court
別荘地内テニスコートから浅間山を望む
Other Environmental Photoその他環境写真 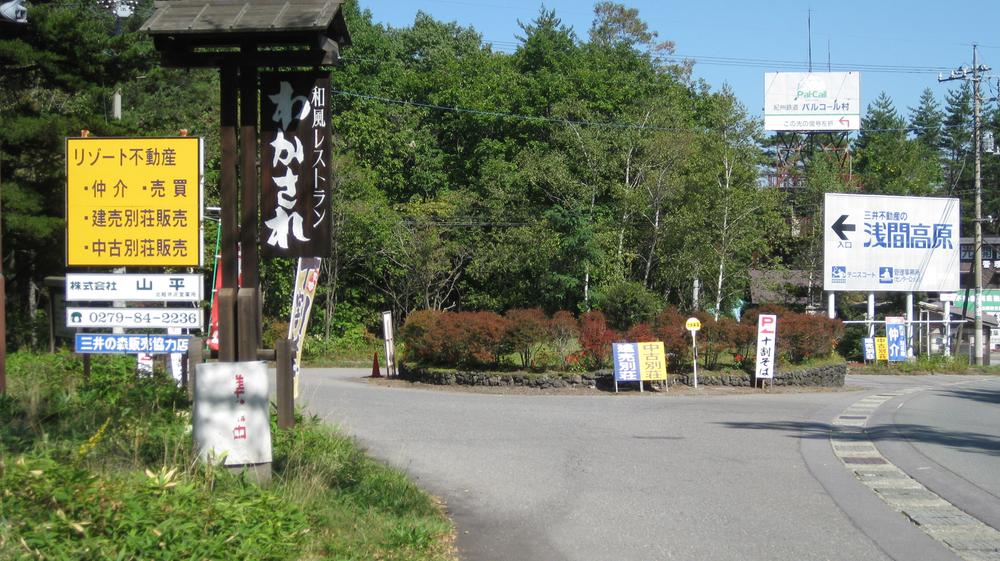 Subdivision entrance facing the national highway 146 Route
国道146号線に面した分譲地入口
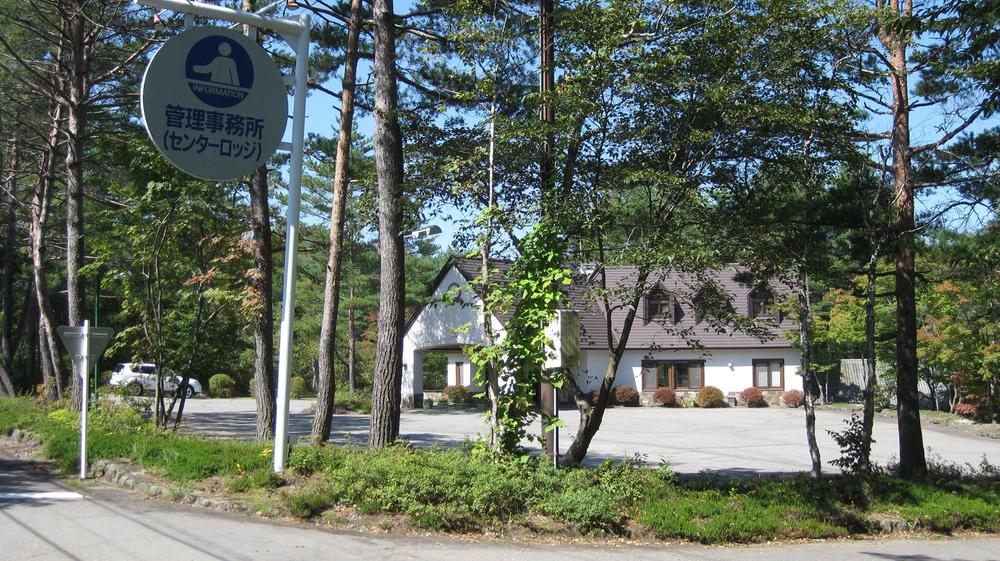 Mitsui Asama Plateau management center
三井浅間高原管理センター
Shopping centreショッピングセンター 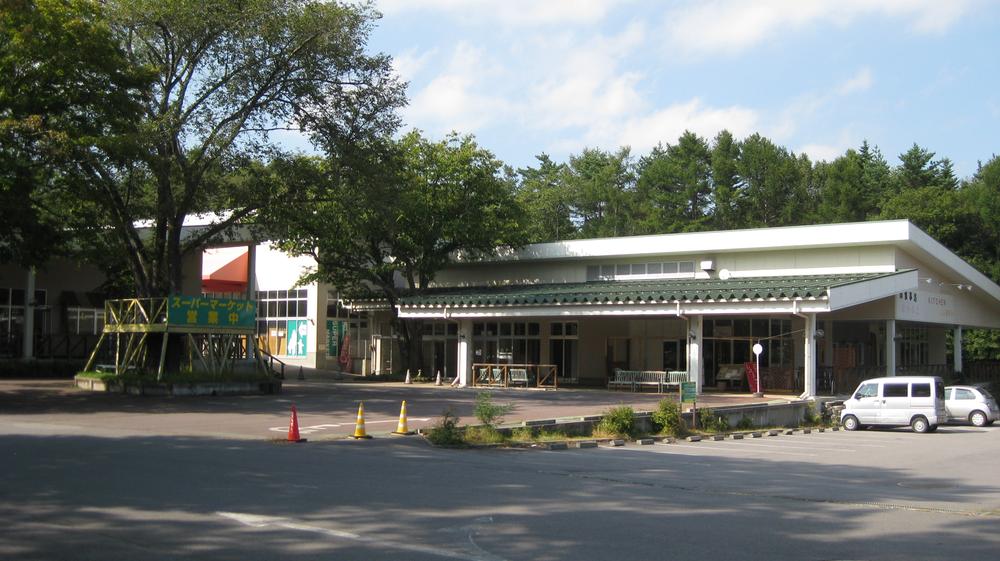 Kitakaruizawa shopping center about a 5-minute drive from the villa ground
別荘地から車で約5分の北軽井沢ショッピングセンター
Other localその他現地 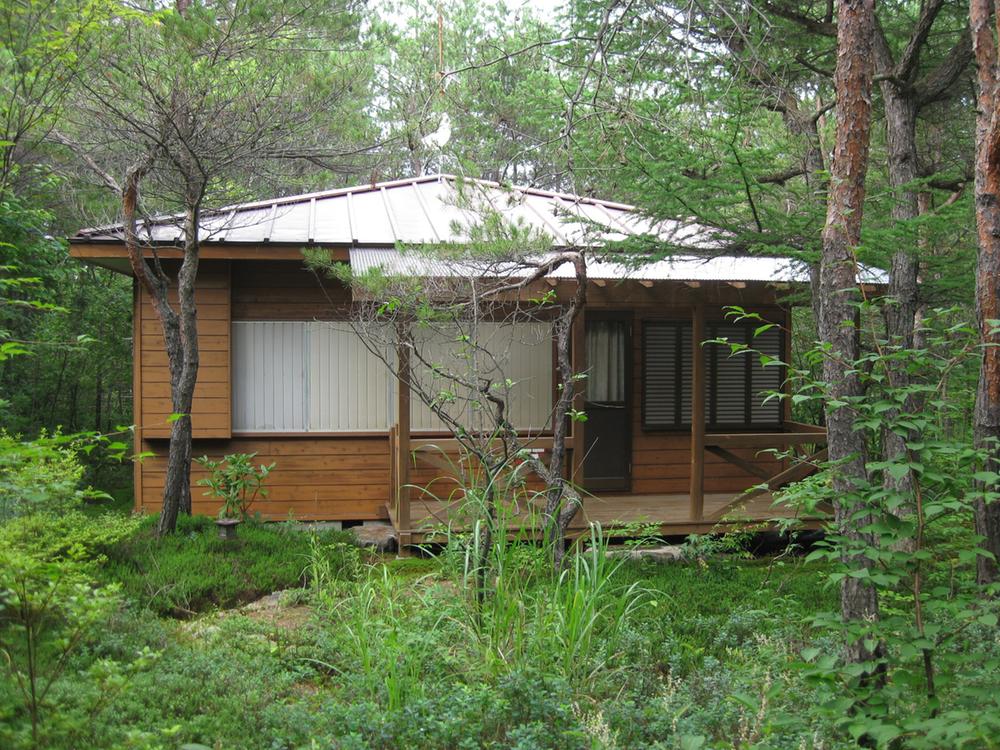 Building appearance
建物外観
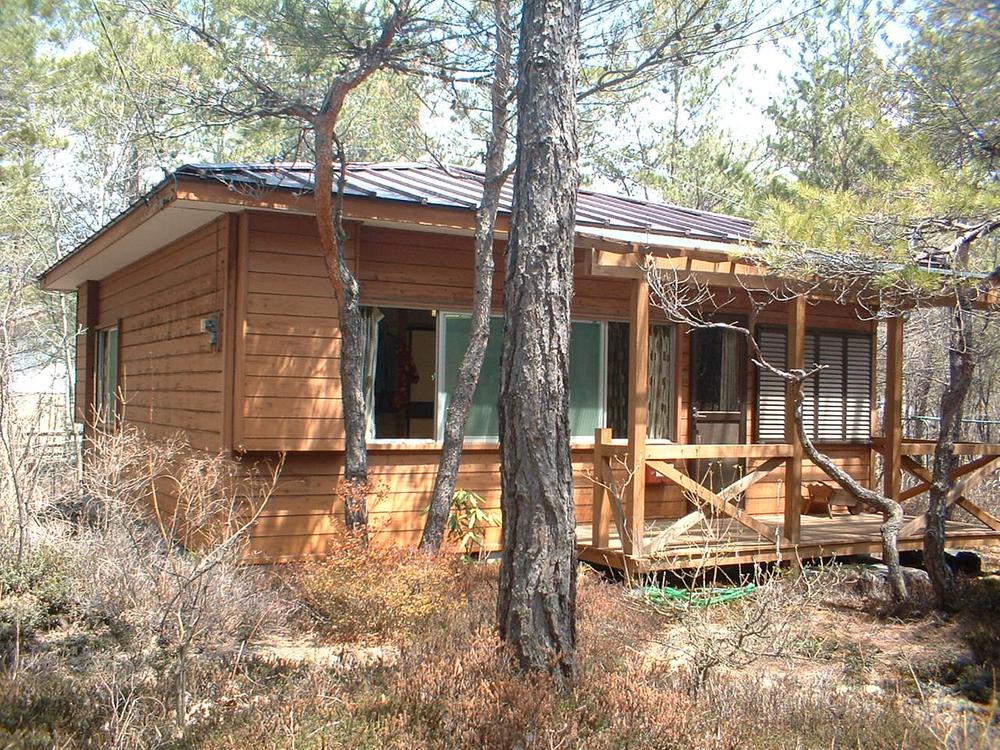 You can home garden on site
敷地内で家庭菜園できます
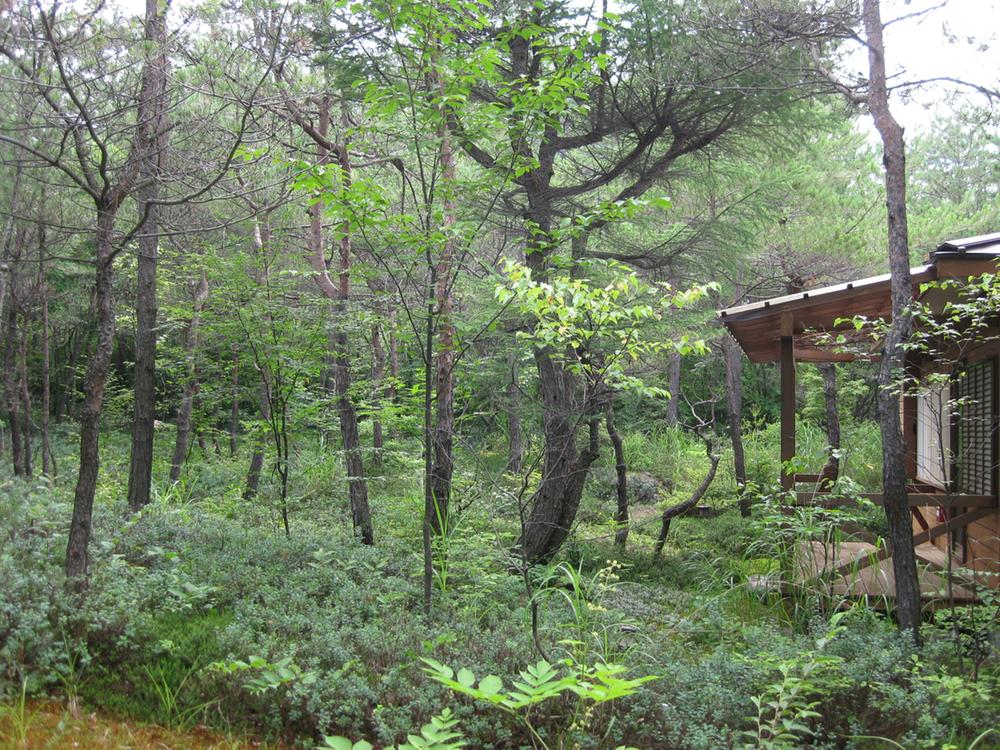 Native to alpine plants
自生する高山植物
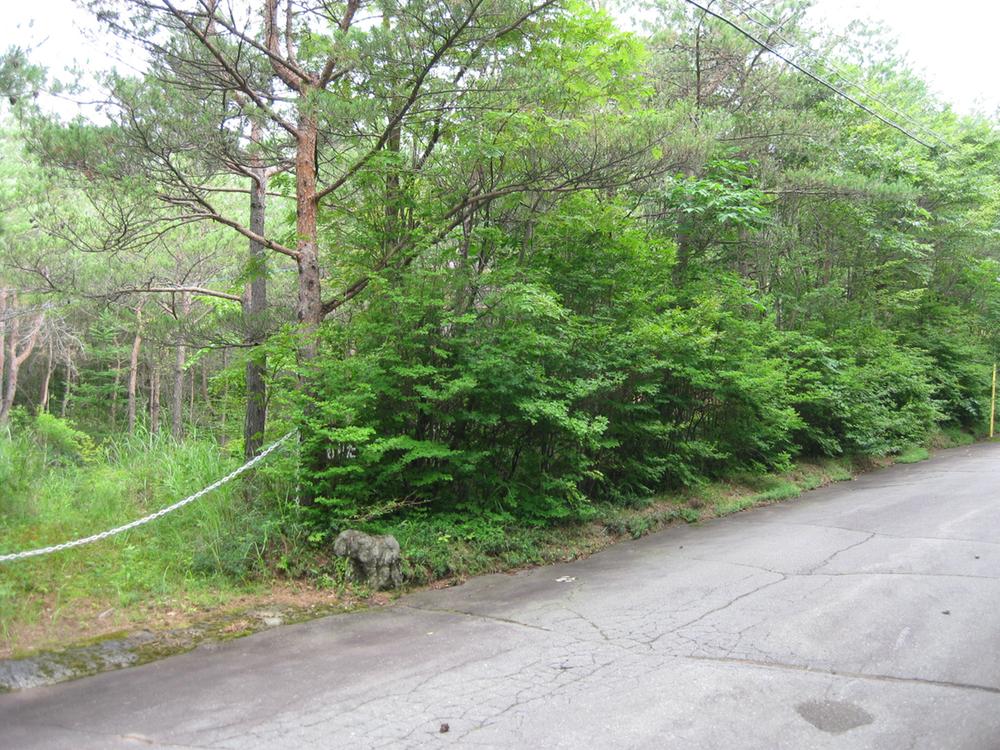 In contact with the road paved width 6m
舗装された幅員6mの道路に接する
Location
|














