Used Homes » Kanto » Gunma Prefecture » Agatsuma-gun
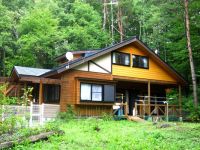 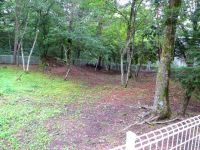
| | Gunma Prefecture Agatsuma-gun Tsumagoi 群馬県吾妻郡嬬恋村 |
| JR Agatsuma Line "Manza ・ Kazawa mouth "car 9km JR吾妻線「万座・鹿沢口」車9km |
| Large dog run with a villa within the Prince land. 2009 Built, Heisei extension 24 years. The part of the window to the double glazing of Peasasshi. With FF heater. プリンスランド内の広いドッグラン付き別荘。平成21年築、平成24年増築。一部の窓をペアサッシの2重窓に。FFヒーター付き。 |
Features pickup 特徴ピックアップ | | Year Available / Parking two Allowed / LDK20 tatami mats or more / Land more than 100 square meters / Summer resort / Facing south / System kitchen / All room storage / Washbasin with shower / Face-to-face kitchen / Bathroom 1 tsubo or more / 2-story / Double-glazing / High speed Internet correspondence / Warm water washing toilet seat / Nantei / The window in the bathroom / Atrium / Leafy residential area / All living room flooring / Wood deck / Living stairs / Flat terrain 年内入居可 /駐車2台可 /LDK20畳以上 /土地100坪以上 /避暑地 /南向き /システムキッチン /全居室収納 /シャワー付洗面台 /対面式キッチン /浴室1坪以上 /2階建 /複層ガラス /高速ネット対応 /温水洗浄便座 /南庭 /浴室に窓 /吹抜け /緑豊かな住宅地 /全居室フローリング /ウッドデッキ /リビング階段 /平坦地 | Price 価格 | | 13.8 million yen 1380万円 | Floor plan 間取り | | 3LDK 3LDK | Units sold 販売戸数 | | 1 units 1戸 | Land area 土地面積 | | 1037 sq m (registration) 1037m2(登記) | Building area 建物面積 | | 93.77 sq m (measured) 93.77m2(実測) | Driveway burden-road 私道負担・道路 | | Nothing, West 4m width (contact the road width 45.6m) 無、西4m幅(接道幅45.6m) | Completion date 完成時期(築年月) | | February 2009 2009年2月 | Address 住所 | | Gunma Prefecture Agatsuma-gun Tsumagoi Oaza Ohmae 群馬県吾妻郡嬬恋村大字大前 | Traffic 交通 | | JR Agatsuma Line "Manza ・ Kazawa mouth "car 9km JR吾妻線「万座・鹿沢口」車9km
| Related links 関連リンク | | [Related Sites of this company] 【この会社の関連サイト】 | Contact お問い合せ先 | | (With) access Corporation TEL: 0267-44-1617 "saw SUUMO (Sumo)" and please contact (有)アクセスコーポレーションTEL:0267-44-1617「SUUMO(スーモ)を見た」と問い合わせください | Expenses 諸費用 | | Prince land and administrative expenses: 100,642 yen / Year プリンスランド管理費:10万642円/年 | Building coverage, floor area ratio 建ぺい率・容積率 | | 20% ・ 40% 20%・40% | Time residents 入居時期 | | Consultation 相談 | Land of the right form 土地の権利形態 | | Ownership 所有権 | Structure and method of construction 構造・工法 | | Wooden 2-story 木造2階建 | Overview and notices その他概要・特記事項 | | Facilities: Public Water Supply, Individual septic tank, Individual LPG, Parking: Car Port 設備:公営水道、個別浄化槽、個別LPG、駐車場:カーポート | Company profile 会社概要 | | <Mediation> Nagano Prefecture Governor (1) No. 005129 (with) access Corporation Yubinbango389-0111 Nagano Prefecture Kitasaku-gun Karuizawa Nagakura 3215-15 <仲介>長野県知事(1)第005129号(有)アクセスコーポレーション〒389-0111 長野県北佐久郡軽井沢町長倉3215-15 |
Local appearance photo現地外観写真 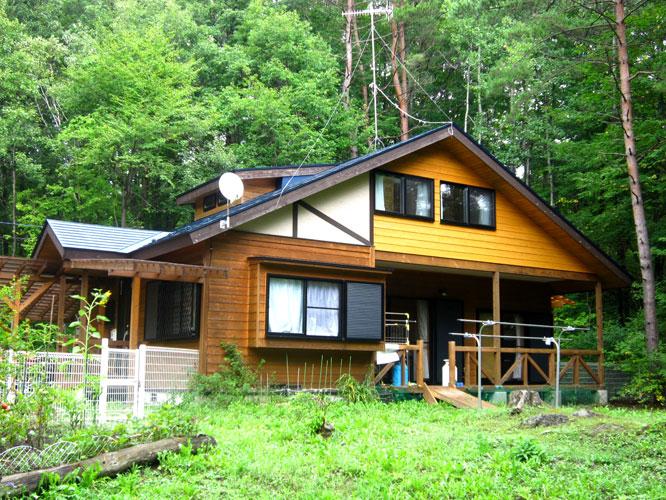 2009. Built in Built shallow villa
平成21年築の築浅別荘
Garden庭 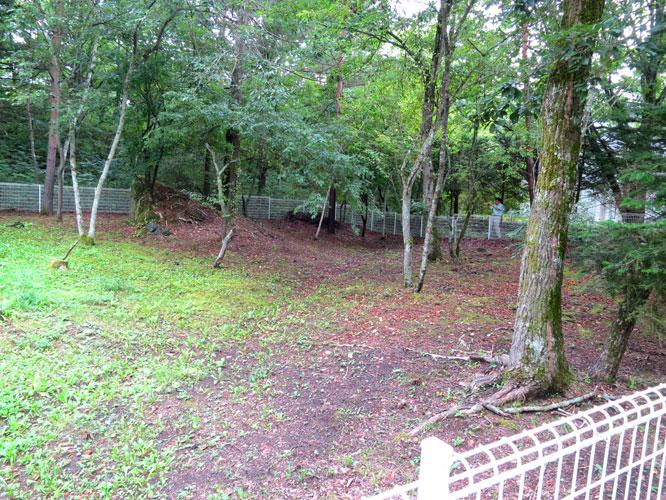 Large dog run with
広いドッグラン付き
Floor plan間取り図 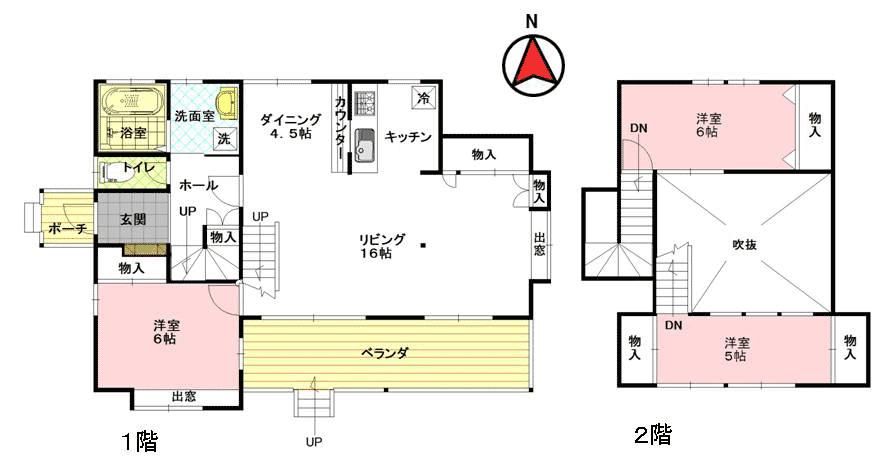 13.8 million yen, 3LDK, Land area 1,037 sq m , Building area 93.77 sq m
1380万円、3LDK、土地面積1,037m2、建物面積93.77m2
Local appearance photo現地外観写真 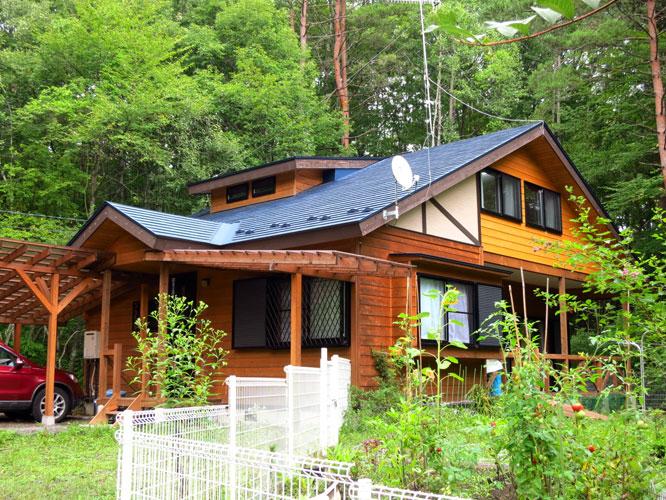 There garage to the front door aside
玄関わきに車庫有り
Livingリビング 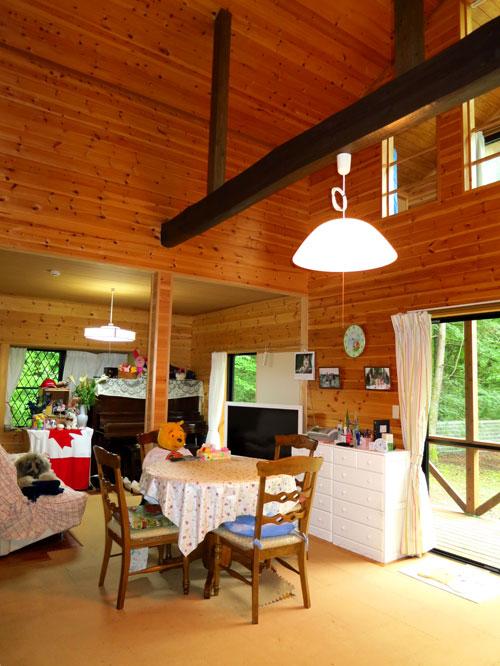 Atrium of living
吹き抜けのリビング
Bathroom浴室 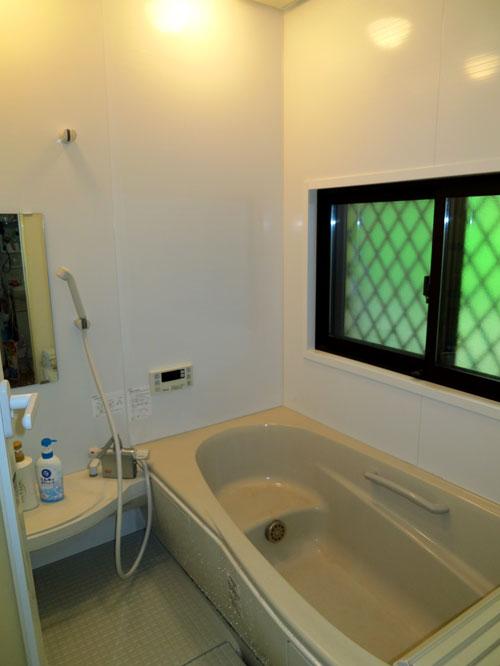 A double window of Peasasshi, Winter comfort
ペアサッシの2重窓で、冬も快適
Kitchenキッチン 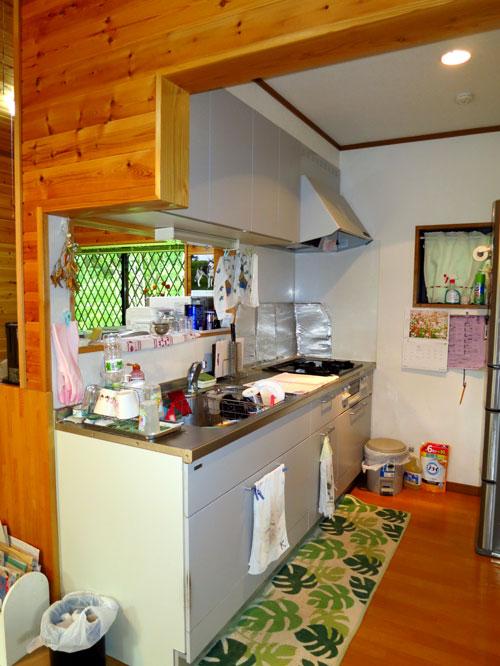 System kitchen
システムキッチン
Garden庭 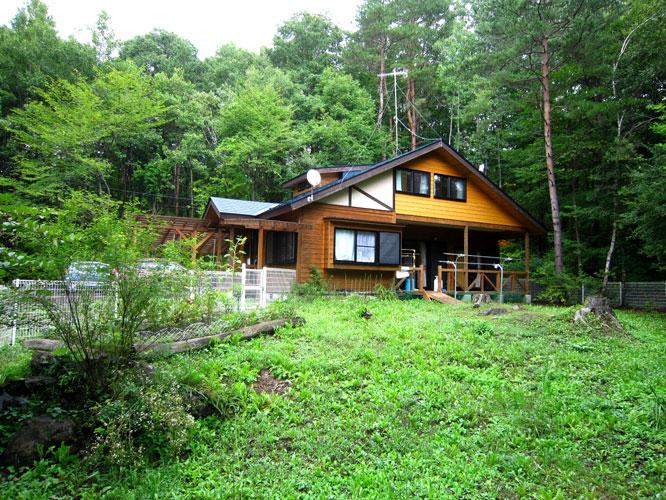 The site is a 313 square meters, Breadth of the room
敷地は313坪と、ゆとりの広さ
Balconyバルコニー 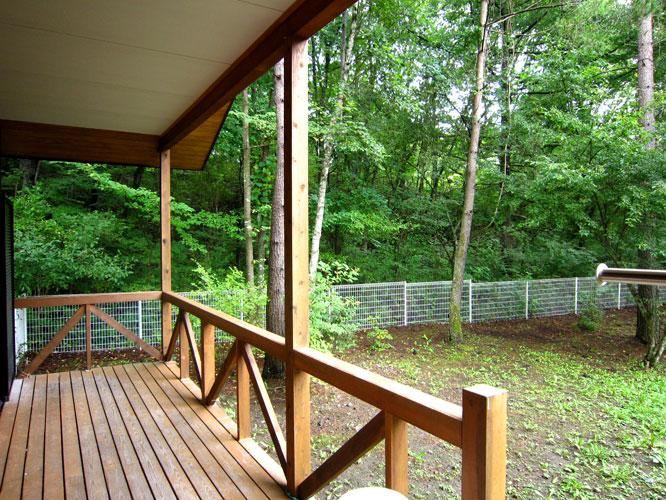 State of the veranda
ベランダの様子
Other introspectionその他内観 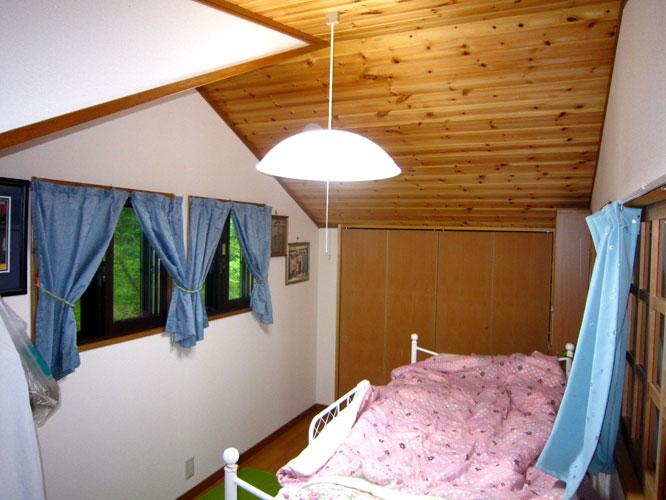 Second floor 6 Pledge Western-style, Windows are double glazed windows of Peasasshi
2階6帖洋室、窓はペアサッシの2重窓
Local appearance photo現地外観写真 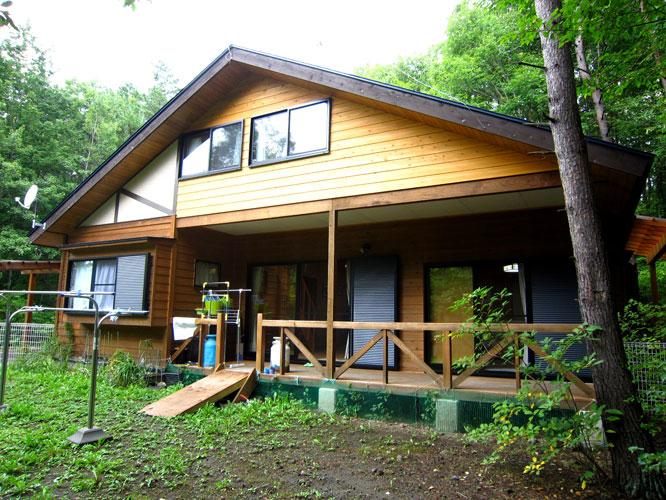 Extension Western-style rooms on the balcony top
ベランダ上部に洋室を増築
Livingリビング 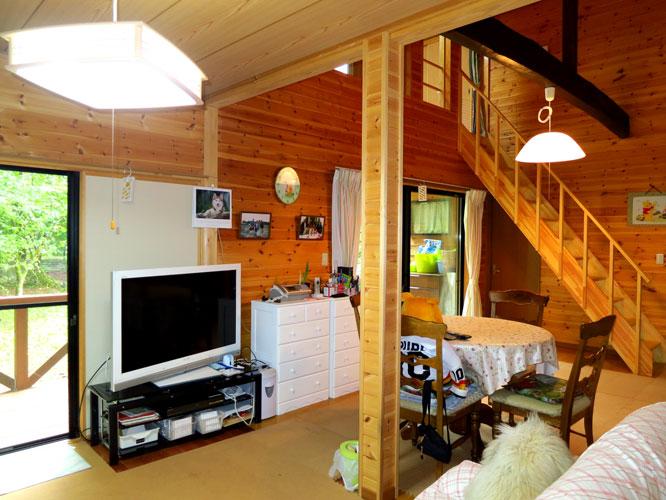 16 Pledge of living
16帖のリビング
Garden庭 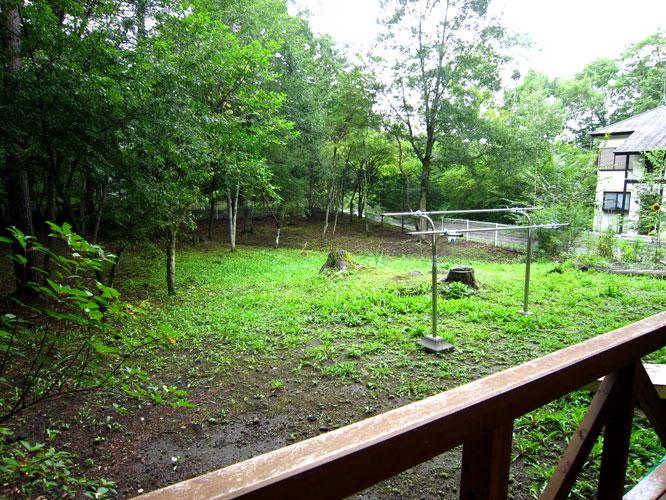 Views of the garden from the veranda
ベランダから庭を眺める
Other introspectionその他内観 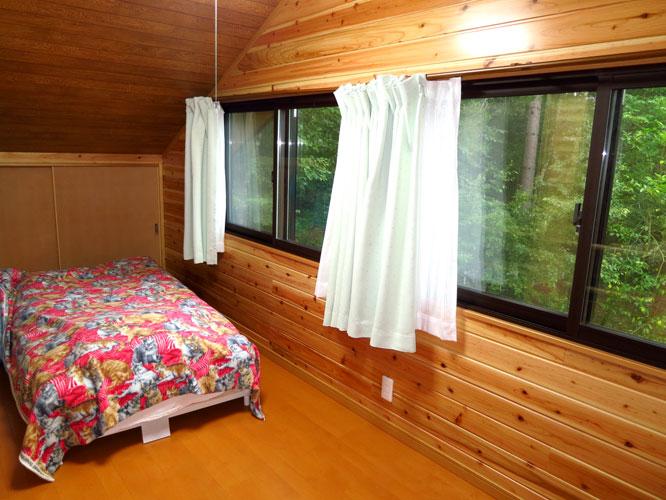 Extension was 5 Pledge Western-style, Windows are double glazed windows of Peasasshi
増築した5帖洋室、窓はペアサッシの2重窓
Livingリビング 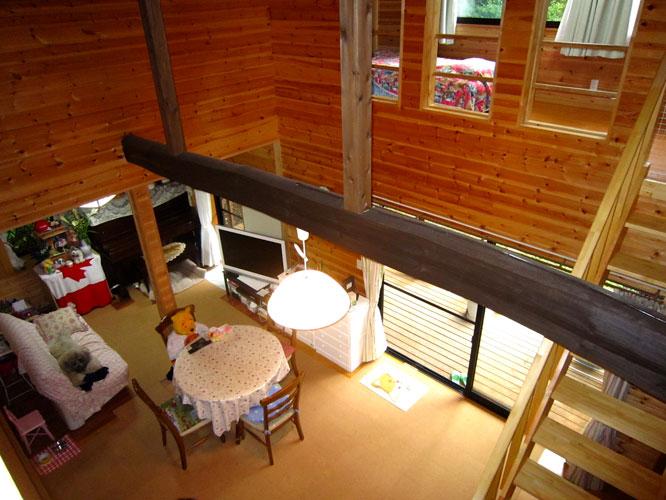 See the living room from the second floor
2階からリビングを見る
Garden庭 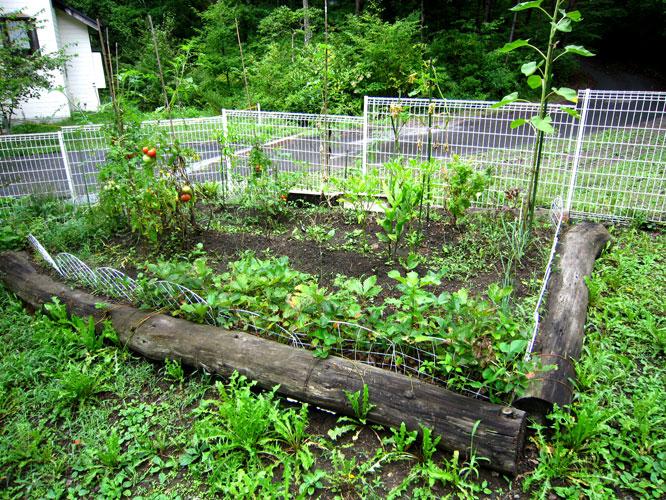 There home garden space
家庭菜園スペース有り
Location
| 
















