Used Homes » Kanto » Gunma Prefecture » Agatsuma-gun
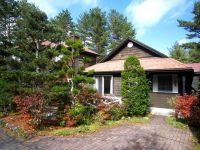 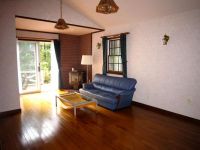
| | Gunma Prefecture Agatsuma-gun Tsumagoi 群馬県吾妻郡嬬恋村 |
| JR Agatsuma Line "Ohmae" car 7km JR吾妻線「大前」車7km |
| Town of North America imported housing, In Parkhill Asama. Heavy American-made windows and doors, kitchen, Wood-burning stove. The site is shared, Villa of the building division of ownership. 北米輸入住宅の街、パークヒル浅間内。重厚なアメリカ製の窓やドア、キッチン、薪ストーブ。敷地は共有、建物は区分所有の別荘。 |
Features pickup 特徴ピックアップ | | Immediate Available / LDK18 tatami mats or more / Summer resort / Facing south / System kitchen / A quiet residential area / Barrier-free / Bathroom 1 tsubo or more / Double-glazing / Nantei / The window in the bathroom / Atrium / Leafy residential area / All living room flooring / Wood deck / Or more ceiling height 2.5m / All room 6 tatami mats or more / All rooms are two-sided lighting / Flat terrain 即入居可 /LDK18畳以上 /避暑地 /南向き /システムキッチン /閑静な住宅地 /バリアフリー /浴室1坪以上 /複層ガラス /南庭 /浴室に窓 /吹抜け /緑豊かな住宅地 /全居室フローリング /ウッドデッキ /天井高2.5m以上 /全居室6畳以上 /全室2面採光 /平坦地 | Price 価格 | | 6.3 million yen 630万円 | Floor plan 間取り | | 2LDK 2LDK | Units sold 販売戸数 | | 1 units 1戸 | Land area 土地面積 | | 1026 sq m (310.36 tsubo) (Registration) 1026m2(310.36坪)(登記) | Building area 建物面積 | | 65.17 sq m (19.71 tsubo) (Registration) 65.17m2(19.71坪)(登記) | Driveway burden-road 私道負担・道路 | | Nothing, South 5m width 無、南5m幅 | Completion date 完成時期(築年月) | | 1991 1991年 | Address 住所 | | Gunma Prefecture Agatsuma-gun Tsumagoi Oaza Fujiwara Kamabaru 群馬県吾妻郡嬬恋村大字鎌原藤原 | Traffic 交通 | | JR Agatsuma Line "Ohmae" car 7km JR吾妻線「大前」車7km
| Related links 関連リンク | | [Related Sites of this company] 【この会社の関連サイト】 | Contact お問い合せ先 | | (With) access Corporation TEL: 0267-44-1617 "saw SUUMO (Sumo)" and please contact (有)アクセスコーポレーションTEL:0267-44-1617「SUUMO(スーモ)を見た」と問い合わせください | Expenses 諸費用 | | Parkhill Asama and administrative expenses: 75,600 yen / Year, Parkhill Asama repair reserve: 6000 yen / Year パークヒル浅間管理費:7万5600円/年、パークヒル浅間修繕積立金:6000円/年 | Building coverage, floor area ratio 建ぺい率・容積率 | | 20% ・ 40% 20%・40% | Time residents 入居時期 | | Immediate available 即入居可 | Land of the right form 土地の権利形態 | | Ownership 所有権 | Structure and method of construction 構造・工法 | | Wooden 1-storied (2 × 4 construction method) 木造1階建(2×4工法) | Use district 用途地域 | | Unspecified 無指定 | Overview and notices その他概要・特記事項 | | Facilities: Public Water Supply, Individual septic tank, Individual LPG, Parking: car space 設備:公営水道、個別浄化槽、個別LPG、駐車場:カースペース | Company profile 会社概要 | | <Mediation> Nagano Prefecture Governor (1) No. 005129 (with) access Corporation Yubinbango389-0111 Nagano Prefecture Kitasaku-gun Karuizawa Nagakura 3215-15 <仲介>長野県知事(1)第005129号(有)アクセスコーポレーション〒389-0111 長野県北佐久郡軽井沢町長倉3215-15 |
Local appearance photo現地外観写真 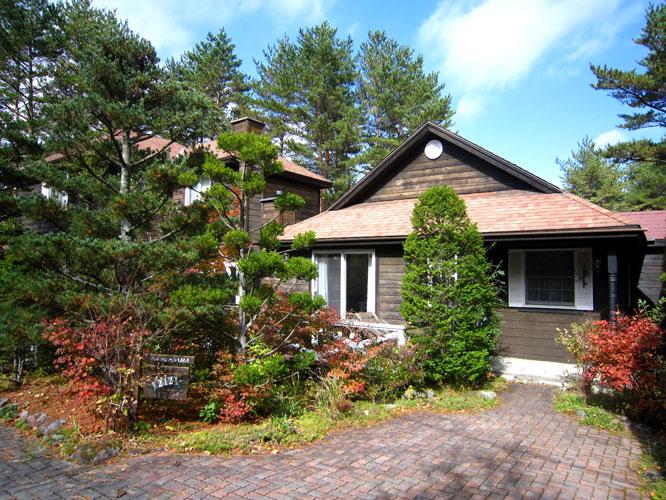 Town of North America imported housing, Parkhill Asama
北米輸入住宅の街、パークヒル浅間
Livingリビング 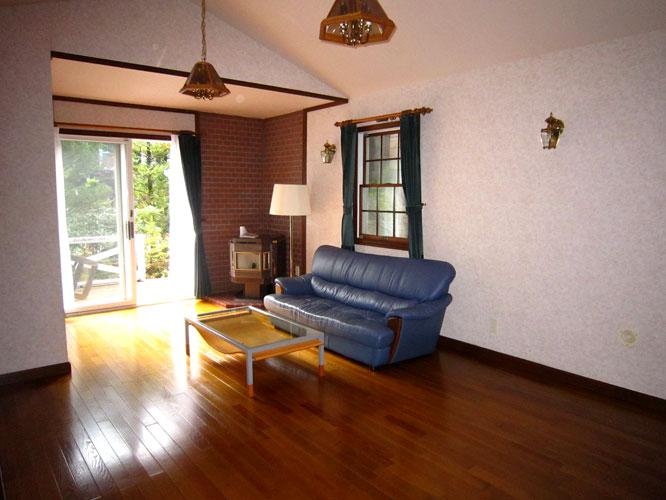 18 Pledge of LDK
18帖のLDK
Floor plan間取り図 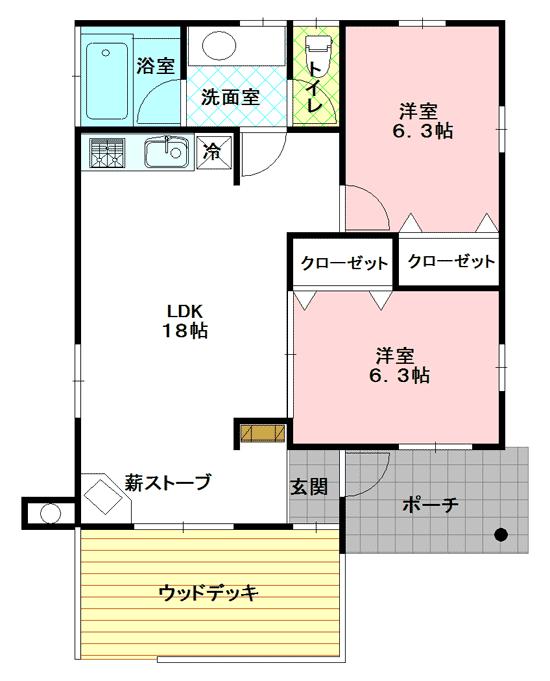 6.3 million yen, 2LDK, Land area 1,026 sq m , Building area 65.17 sq m
630万円、2LDK、土地面積1,026m2、建物面積65.17m2
Local appearance photo現地外観写真 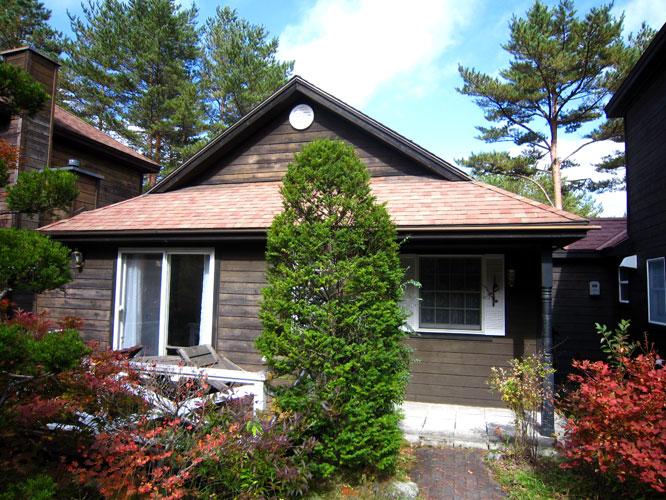 The site is shared, Villa of the building division of ownership
敷地は共有、建物は区分所有の別荘
Livingリビング 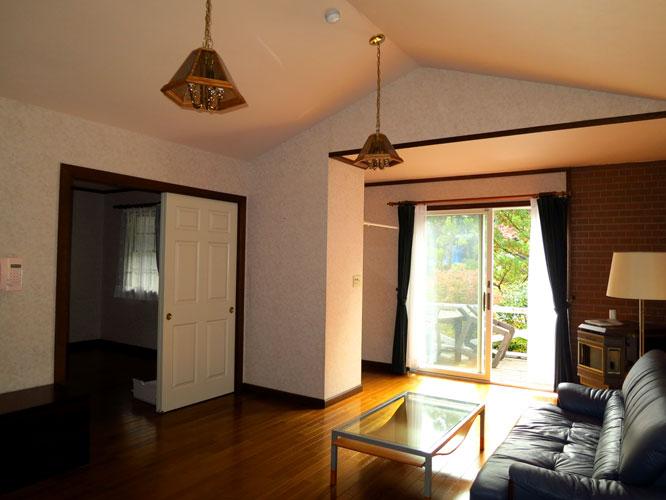 Barrier-free room
バリアフリーの室内
Bathroom浴室 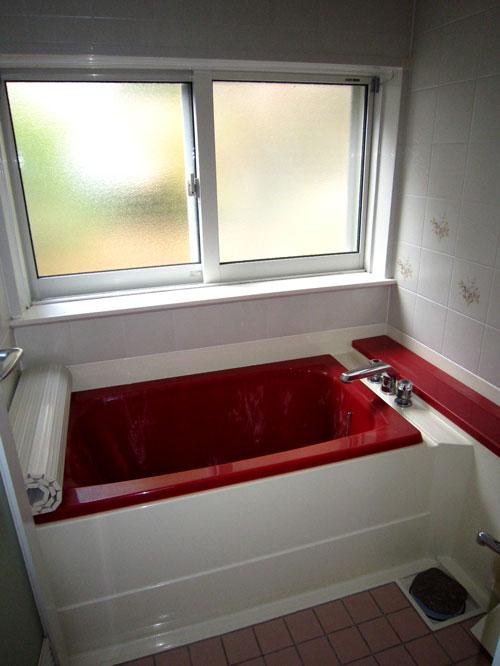 Wine red color of the bath
ワインレッド色の浴槽
Kitchenキッチン 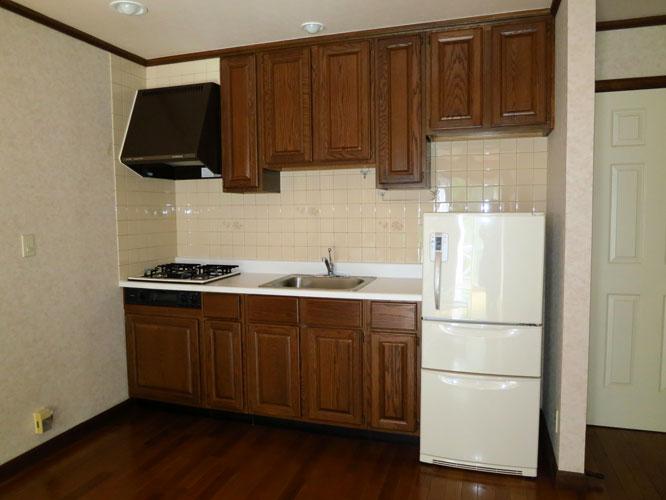 Wooden door imported kitchen
木製扉の輸入キッチン
Non-living roomリビング以外の居室 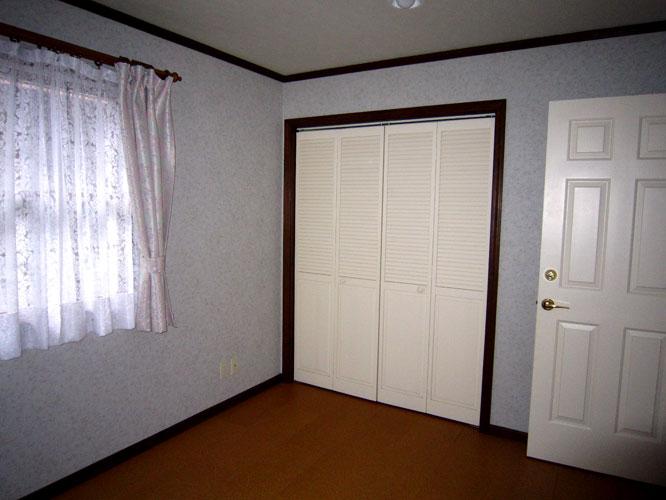 Also use a solid wood interior doors
室内ドアも無垢材を使用
Wash basin, toilet洗面台・洗面所 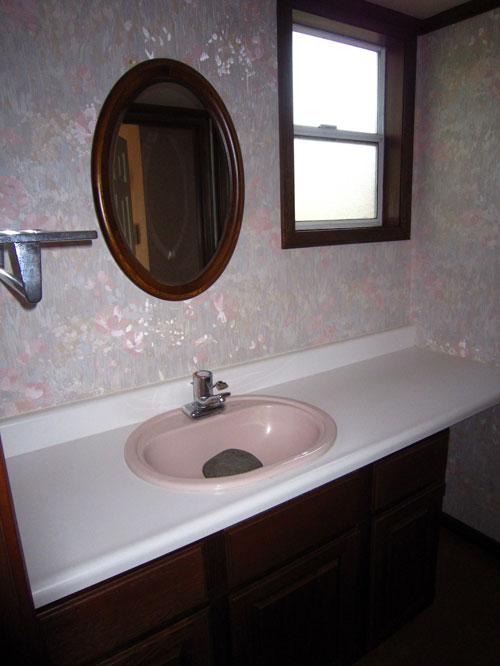 Wide range of washbasins
幅広い洗面台
Local photos, including front road前面道路含む現地写真 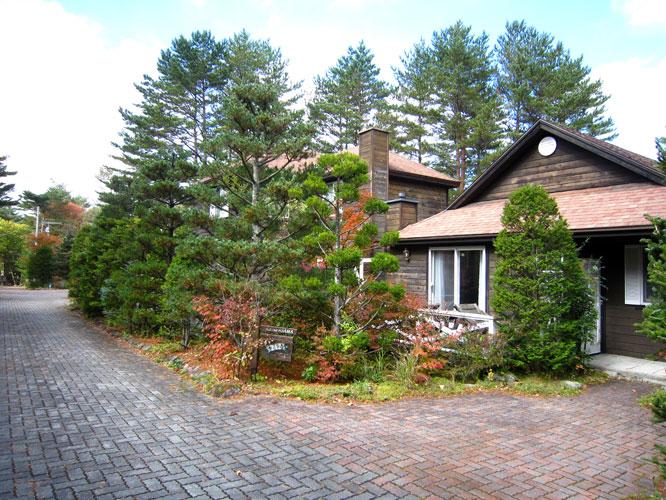 Parking spaces and the road of interlocking
インターロッキングの駐車スペースと道路
Garden庭 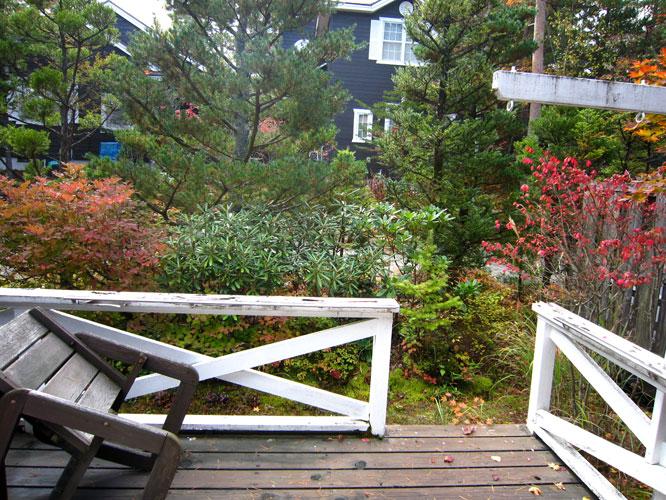 Garden with Mantenboshi and rhododendron
ドウダンツツジやシャクナゲのある庭
Otherその他 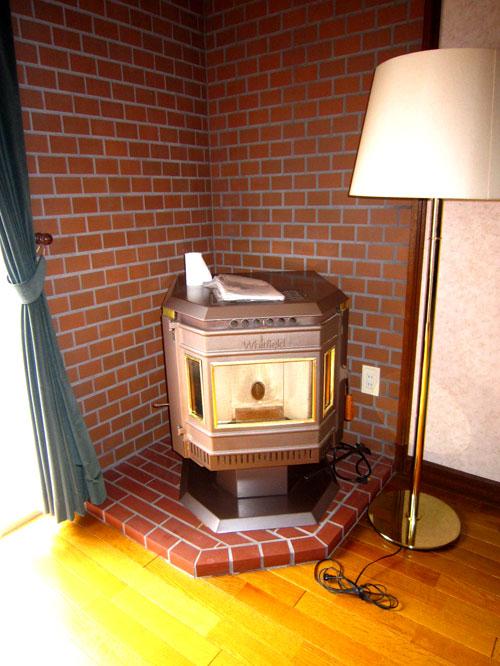 Chimney is installed on the outside
煙突は外側に設置
Local appearance photo現地外観写真 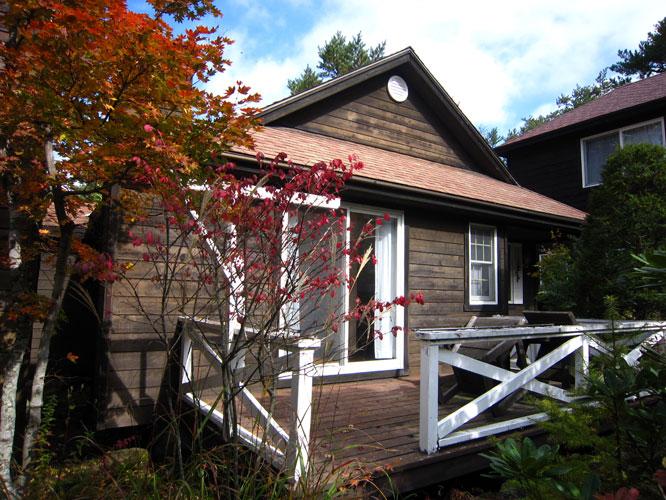 Planking of the outer wall
板張りの外壁
Livingリビング 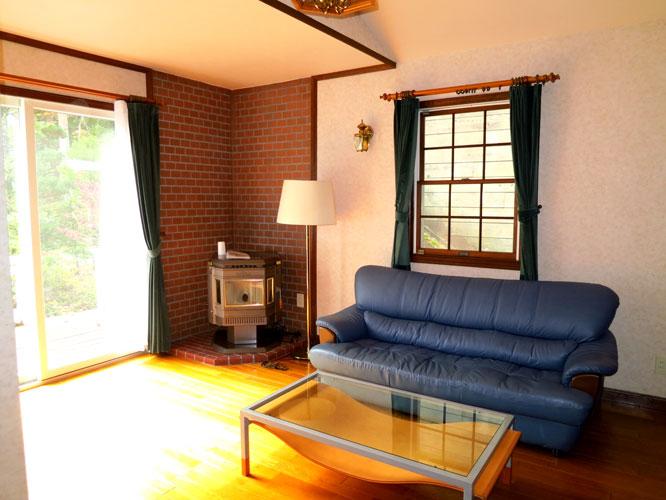 Living with imported wood-burning stove
輸入薪ストーブのあるリビング
Non-living roomリビング以外の居室 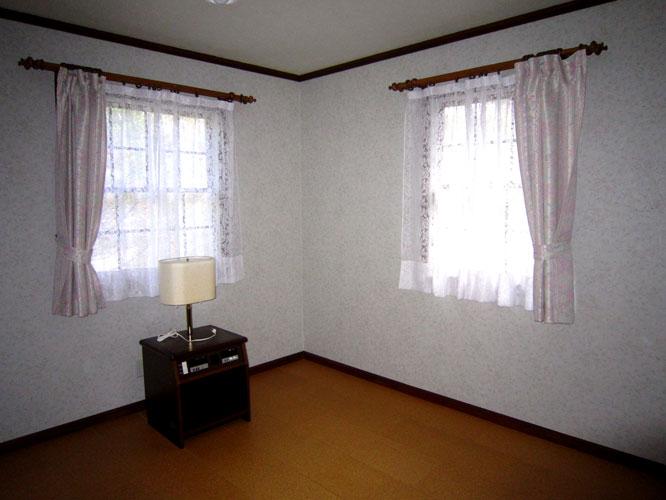 6.3 Pledge of Western-style
6.3帖の洋室
Livingリビング 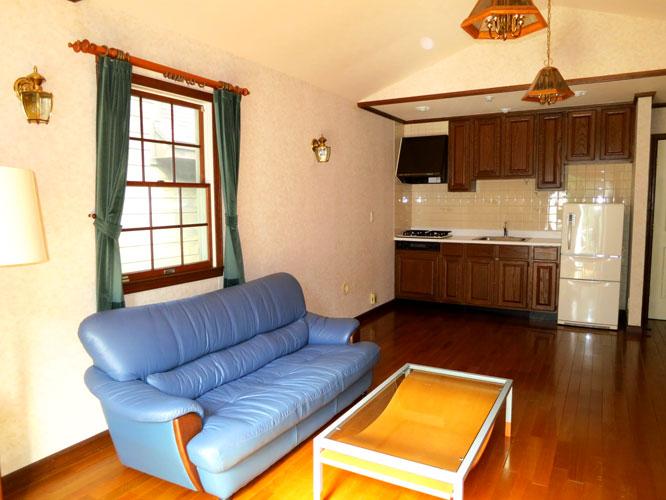 The decor is simple cross-covered
内装はシンプルなクロス張り
Location
|

















