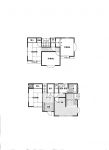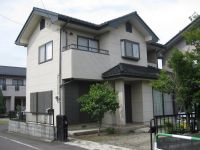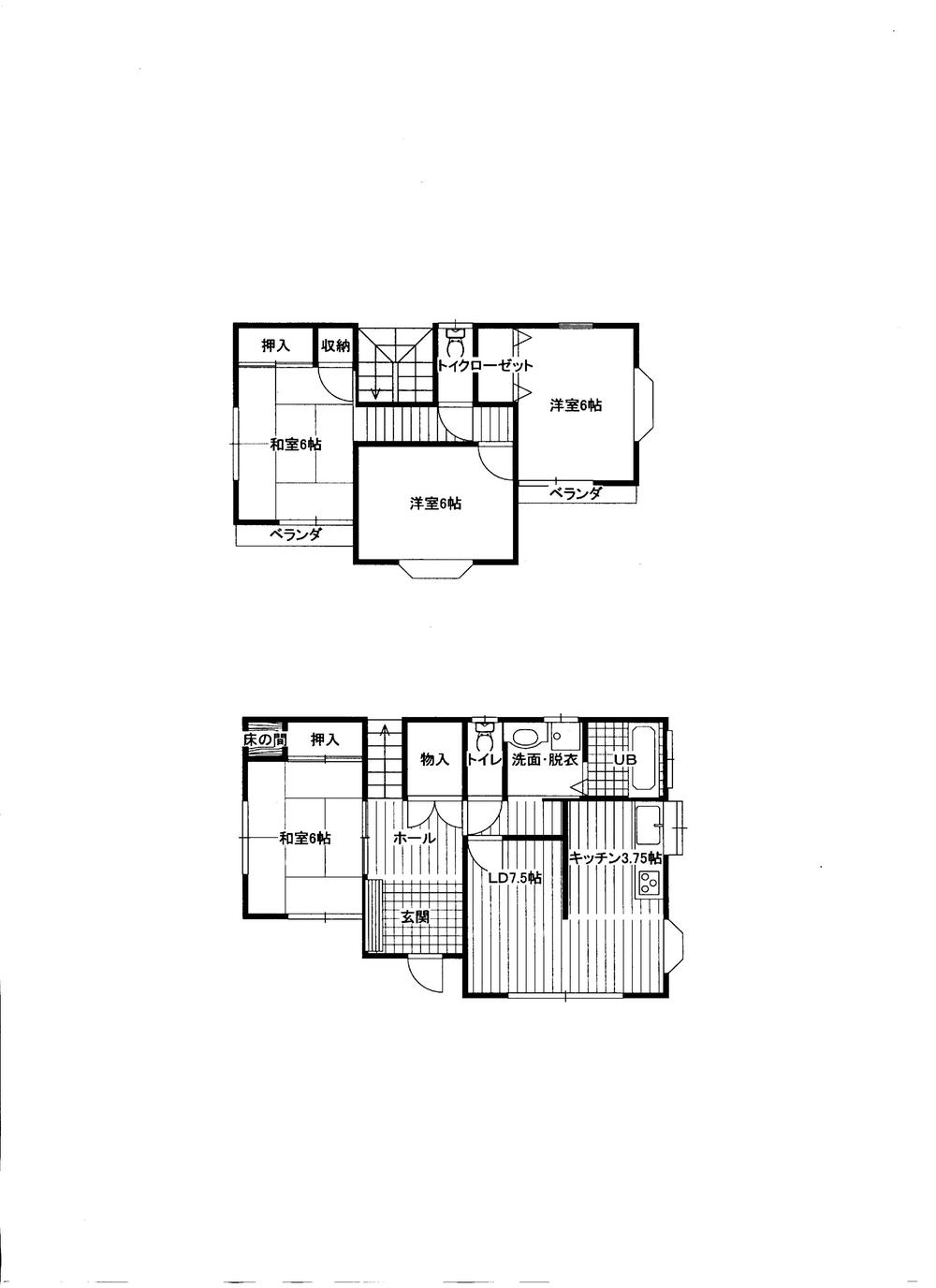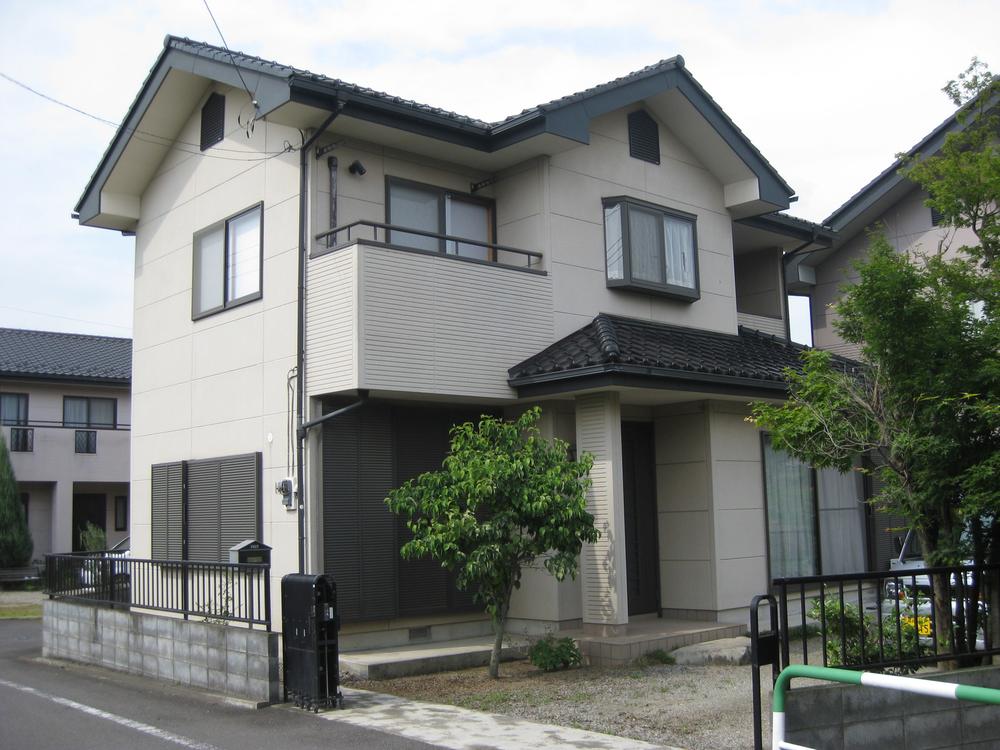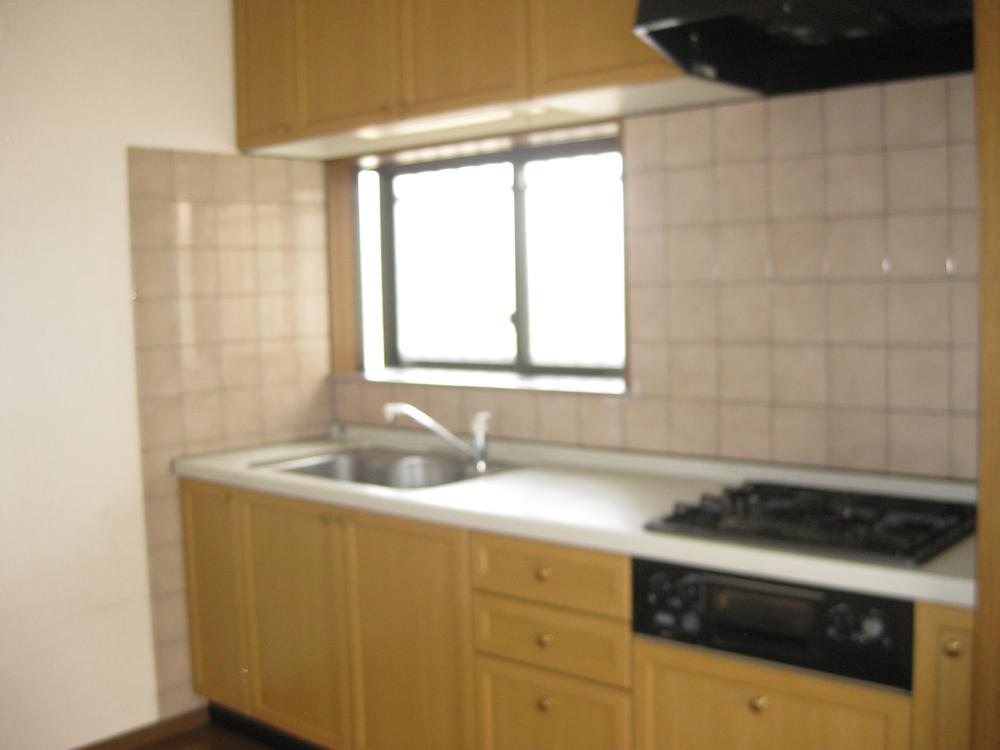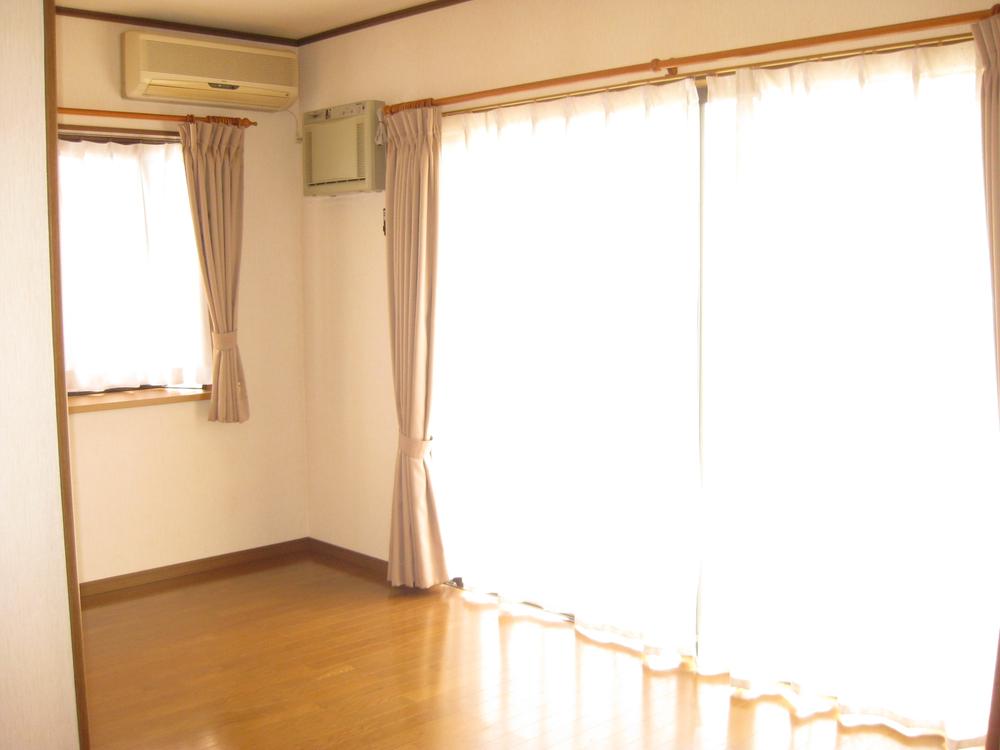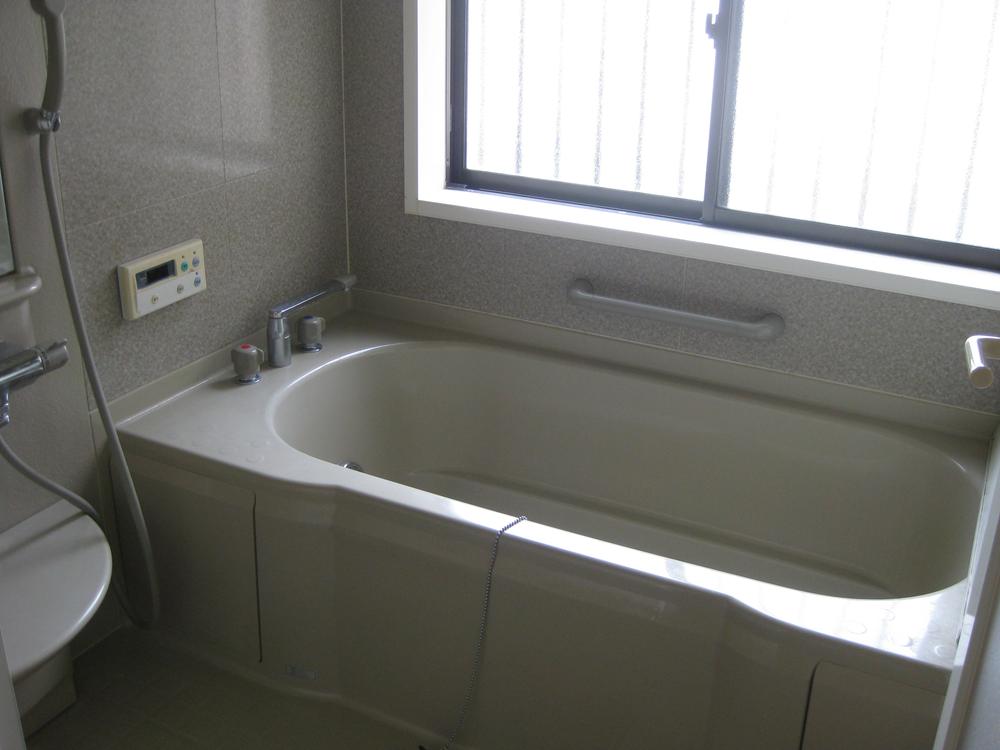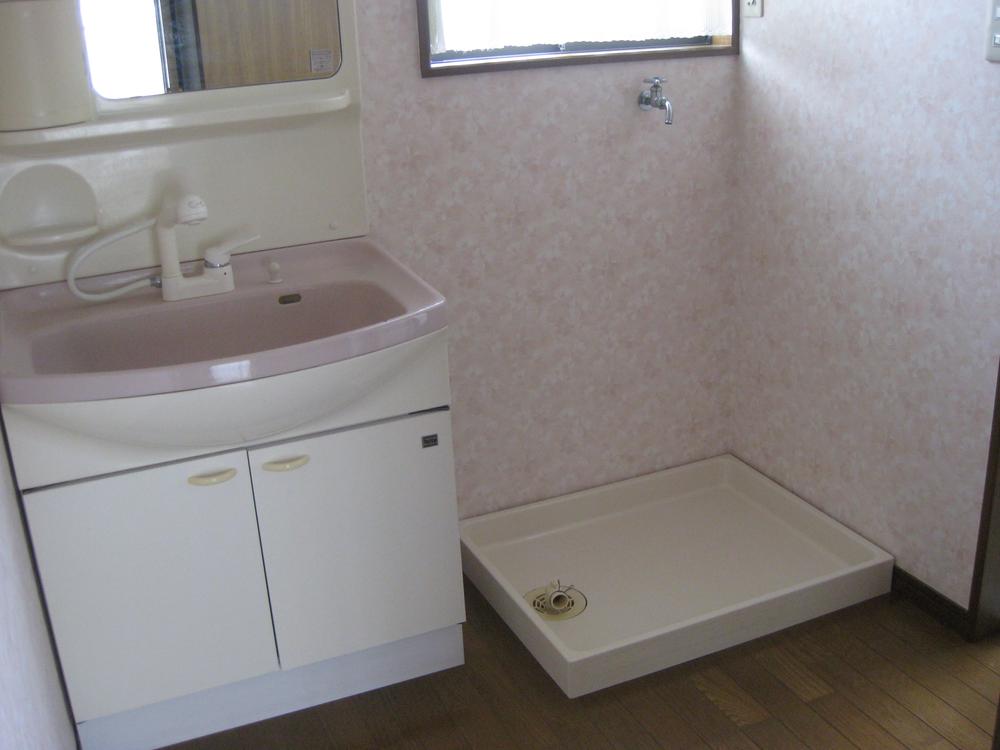|
|
Gunma Prefecture Annaka
群馬県安中市
|
|
JR Shinetsu "Isobe" walk 58 minutes
JR信越本線「磯部」歩58分
|
|
Yang per good, Attic storage, Facing south, System kitchen, A quiet residential area, Immediate Available, Parking two Allowed, Corner lotese-style room, garden, Toilet 2 places, 2-story, Warm water washing toilet seat, Nantei, All room 6 tatami mats or more, Flat terrain
陽当り良好、屋根裏収納、南向き、システムキッチン、閑静な住宅地、即入居可、駐車2台可、角地、和室、庭、トイレ2ヶ所、2階建、温水洗浄便座、南庭、全居室6畳以上、平坦地
|
|
Yang per good, Attic storage, Facing south, System kitchen, A quiet residential area, Immediate Available, Parking two Allowed, Corner lotese-style room, garden, Toilet 2 places, 2-story, Warm water washing toilet seat, Nantei, All room 6 tatami mats or more, Flat terrain
陽当り良好、屋根裏収納、南向き、システムキッチン、閑静な住宅地、即入居可、駐車2台可、角地、和室、庭、トイレ2ヶ所、2階建、温水洗浄便座、南庭、全居室6畳以上、平坦地
|
Features pickup 特徴ピックアップ | | Parking two Allowed / Immediate Available / Facing south / System kitchen / Yang per good / A quiet residential area / Corner lot / Japanese-style room / garden / Toilet 2 places / 2-story / Warm water washing toilet seat / Nantei / All room 6 tatami mats or more / Flat terrain / Attic storage 駐車2台可 /即入居可 /南向き /システムキッチン /陽当り良好 /閑静な住宅地 /角地 /和室 /庭 /トイレ2ヶ所 /2階建 /温水洗浄便座 /南庭 /全居室6畳以上 /平坦地 /屋根裏収納 |
Price 価格 | | 13 million yen 1300万円 |
Floor plan 間取り | | 4LDK 4LDK |
Units sold 販売戸数 | | 1 units 1戸 |
Total units 総戸数 | | 1 units 1戸 |
Land area 土地面積 | | 181.83 sq m (registration) 181.83m2(登記) |
Building area 建物面積 | | 93.57 sq m (registration) 93.57m2(登記) |
Driveway burden-road 私道負担・道路 | | Nothing, West 4m width 無、西4m幅 |
Completion date 完成時期(築年月) | | 2000 2000年 |
Address 住所 | | Gunma Prefecture Annaka Furuya 群馬県安中市古屋 |
Traffic 交通 | | JR Shinetsu "Isobe" walk 58 minutes JR信越本線「磯部」歩58分
|
Person in charge 担当者より | | [Regarding this property.] Changwon Elementary School 2232m the second junior high school 2370mA Cope 1310m 【この物件について】原市小学校2232m第二中学校2370mAコープ1310m |
Contact お問い合せ先 | | TEL: 0800-603-6852 [Toll free] mobile phone ・ Also available from PHS
Caller ID is not notified
Please contact the "saw SUUMO (Sumo)"
If it does not lead, If the real estate company TEL:0800-603-6852【通話料無料】携帯電話・PHSからもご利用いただけます
発信者番号は通知されません
「SUUMO(スーモ)を見た」と問い合わせください
つながらない方、不動産会社の方は
|
Expenses 諸費用 | | Town council fee: unspecified amount 町会費:金額未定 |
Building coverage, floor area ratio 建ぺい率・容積率 | | 70% ・ 200% 70%・200% |
Time residents 入居時期 | | Immediate available 即入居可 |
Land of the right form 土地の権利形態 | | Ownership 所有権 |
Structure and method of construction 構造・工法 | | Wooden 2-story 木造2階建 |
Use district 用途地域 | | Unspecified 無指定 |
Overview and notices その他概要・特記事項 | | Facilities: Public Water Supply, Individual septic tank, Individual LPG 設備:公営水道、個別浄化槽、個別LPG |
Company profile 会社概要 | | <Mediation> Gunma Prefecture Governor (2) No. 006520 (with) KeiWataru Corporation Yubinbango379-0132 Gunma Prefecture Annaka Kobetsuto 136-4 <仲介>群馬県知事(2)第006520号(有)佳弥コーポレーション〒379-0132 群馬県安中市高別当136―4 |
