Used Homes » Kanto » Gunma Prefecture » Annaka
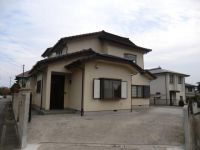 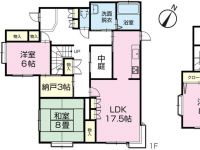
| | Gunma Prefecture Annaka 群馬県安中市 |
| JR Shinetsu "Annaka" walk 23 minutes JR信越本線「安中」歩23分 |
| Immediate Available, LDK15 tatami mats or more, Bathroom 1 tsubo or more, All room 6 tatami mats or more, All room storage, Interior and exterior renovation, Parking two Allowed, System kitchen, Toilet 2 places, 2-story, TV monitor interphone 即入居可、LDK15畳以上、浴室1坪以上、全居室6畳以上、全居室収納、内外装リフォーム、駐車2台可、システムキッチン、トイレ2ヶ所、2階建、TVモニタ付インターホン |
| ◆ Located on the corner lot in a quiet old castle park, Windows are many light sunny house. ◆ Masu raised are et al. To have a room for children in 5LDK of leeway. ◆ Glassed-in courtyard is visible when entering from the front door, I feel the brightness and sense of liberation can have in the room. ◆ There are two parks in the castle park, It is child-rearing friendly environment. Since the female staff will be happy to correspond, Please feel free to contact. ◆閑静な古城団地内の角地にあり、窓が多く光ふりそそぐ住宅です。◆ゆとりの5LDKでお子様にもお部屋を持たせてあげれらます。◆玄関から入るとガラス張りの中庭が見え、室内にいても明るさと解放感を感じられます。◆古城団地内に公園が二つあり、子育てしやすい環境です。女性スタッフが対応させていただきますので、お気軽にご連絡ください。 |
Features pickup 特徴ピックアップ | | Parking two Allowed / Immediate Available / Interior and exterior renovation / System kitchen / All room storage / LDK15 tatami mats or more / Toilet 2 places / Bathroom 1 tsubo or more / 2-story / TV monitor interphone / All room 6 tatami mats or more 駐車2台可 /即入居可 /内外装リフォーム /システムキッチン /全居室収納 /LDK15畳以上 /トイレ2ヶ所 /浴室1坪以上 /2階建 /TVモニタ付インターホン /全居室6畳以上 | Price 価格 | | 12.8 million yen 1280万円 | Floor plan 間取り | | 5LDK + S (storeroom) 5LDK+S(納戸) | Units sold 販売戸数 | | 1 units 1戸 | Total units 総戸数 | | 1 units 1戸 | Land area 土地面積 | | 257.06 sq m (77.76 tsubo) (Registration) 257.06m2(77.76坪)(登記) | Building area 建物面積 | | 147.14 sq m (44.50 tsubo) (Registration) 147.14m2(44.50坪)(登記) | Driveway burden-road 私道負担・道路 | | Nothing, North 6m width, West 6m width 無、北6m幅、西6m幅 | Completion date 完成時期(築年月) | | 11 May 1990 1990年11月 | Address 住所 | | Gunma Prefecture Annaka Itahana 群馬県安中市板鼻 | Traffic 交通 | | JR Shinetsu "Annaka" walk 23 minutes
JR Shinetsu "Gunmayawata" walk 35 minutes
JR Shinetsu "Kitatakasaki" walk 90 minutes JR信越本線「安中」歩23分
JR信越本線「群馬八幡」歩35分
JR信越本線「北高崎」歩90分
| Contact お問い合せ先 | | TEL: 0800-601-4755 [Toll free] mobile phone ・ Also available from PHS
Caller ID is not notified
Please contact the "saw SUUMO (Sumo)"
If it does not lead, If the real estate company TEL:0800-601-4755【通話料無料】携帯電話・PHSからもご利用いただけます
発信者番号は通知されません
「SUUMO(スーモ)を見た」と問い合わせください
つながらない方、不動産会社の方は
| Building coverage, floor area ratio 建ぺい率・容積率 | | Fifty percent ・ Hundred percent 50%・100% | Time residents 入居時期 | | Immediate available 即入居可 | Land of the right form 土地の権利形態 | | Ownership 所有権 | Structure and method of construction 構造・工法 | | Wooden 2-story 木造2階建 | Renovation リフォーム | | October 2013 interior renovation completed (kitchen ・ toilet ・ wall ・ floor), October 2013 exterior renovation completed (roof) 2013年10月内装リフォーム済(キッチン・トイレ・壁・床)、2013年10月外装リフォーム済(屋根) | Use district 用途地域 | | One middle and high 1種中高 | Overview and notices その他概要・特記事項 | | Facilities: Public Water Supply, This sewage, Individual LPG, Parking: car space 設備:公営水道、本下水、個別LPG、駐車場:カースペース | Company profile 会社概要 | | <Seller> Minister of Land, Infrastructure and Transport (4) No. 005475 (Ltd.) Kachitasu Fujioka shop Yubinbango375-0024 Gunma Prefecture Fujioka Fujioka 748-4 <売主>国土交通大臣(4)第005475号(株)カチタス藤岡店〒375-0024 群馬県藤岡市藤岡748-4 |
Local appearance photo現地外観写真 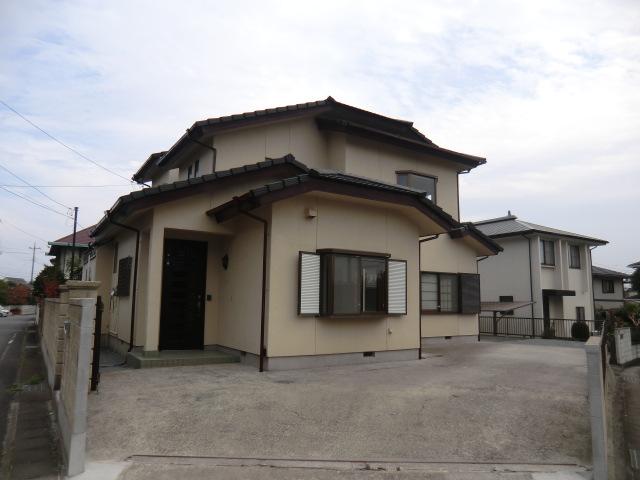 Located in the corner lot of a quiet residential area
閑静な住宅街の角地にあります
Floor plan間取り図 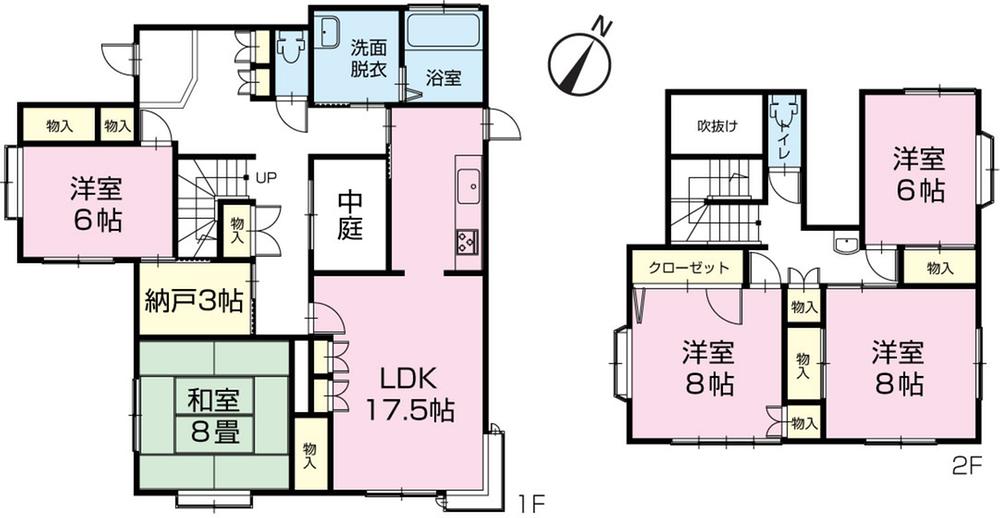 12.8 million yen, 5LDK + S (storeroom), Land area 257.06 sq m , 5LDK of building area 147.14 sq m room
1280万円、5LDK+S(納戸)、土地面積257.06m2、建物面積147.14m2 ゆとりの5LDK
Livingリビング 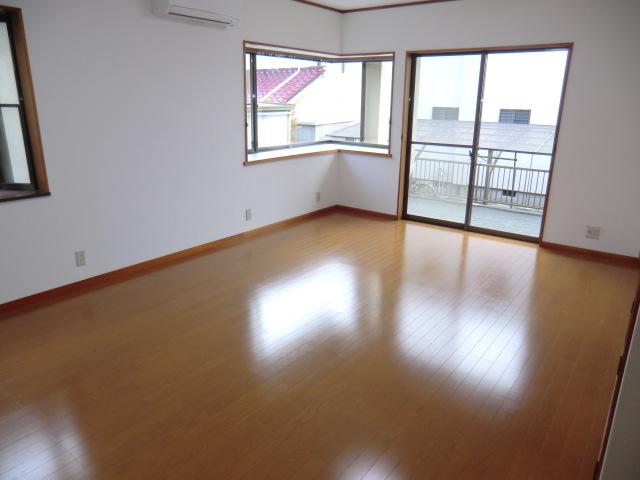 LDK spacious 17.5 Pledge of in the south-east side
南東側にある広々17.5帖のLDK
Bathroom浴室 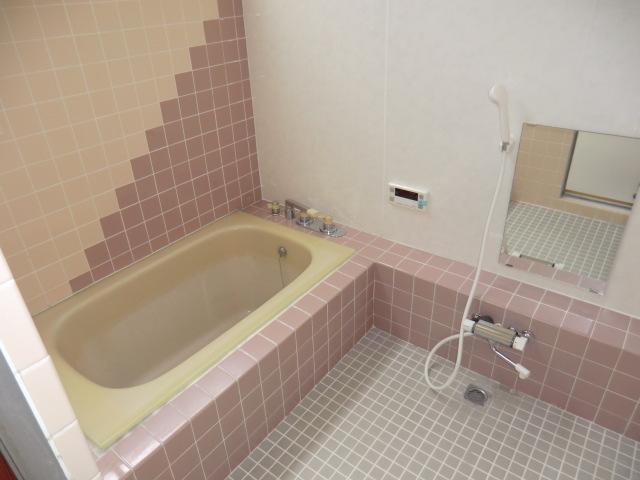 Faucets are already exchange
水栓金具は交換済み
Kitchenキッチン 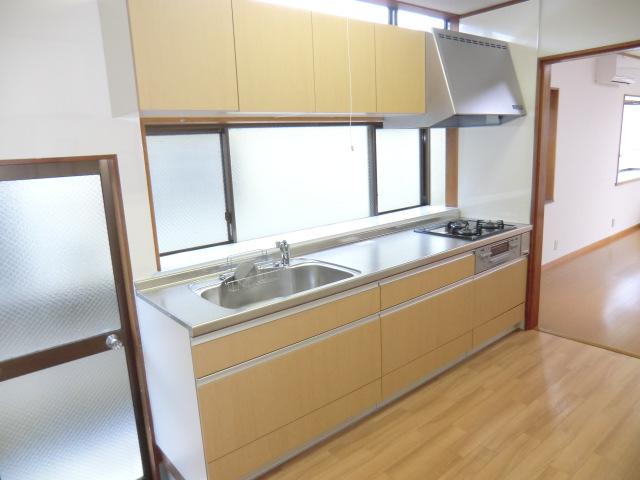 It has been replaced with a new system Kitchen!
新品のシステムキッチンに交換済み!
Non-living roomリビング以外の居室 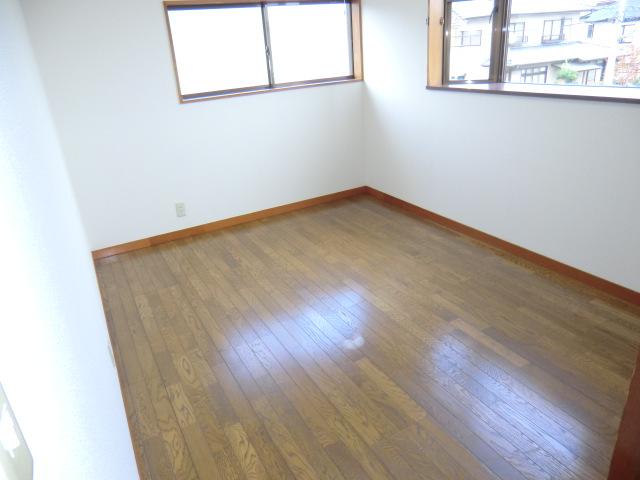 2F the northeast side of the Western-style (6 quires)
2F北東側の洋室(6帖)
Entrance玄関 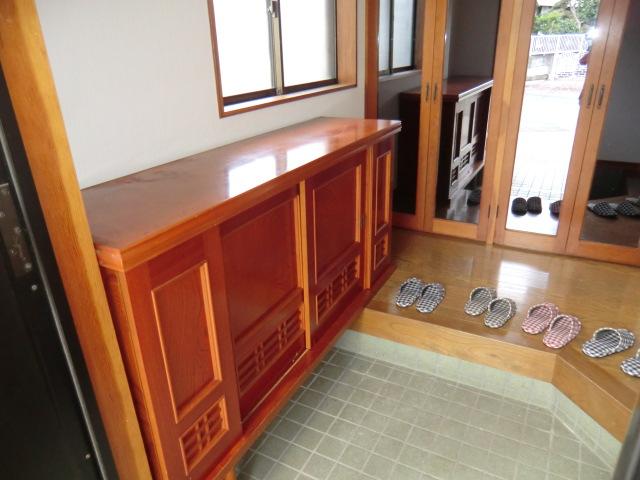 Cupboard to the left on the front door. Storage rack on the front.
玄関入って左側に下駄箱。正面には収納棚。
Wash basin, toilet洗面台・洗面所 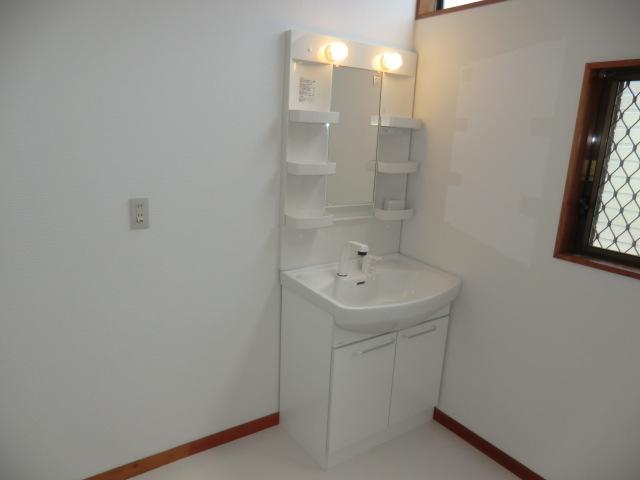 We exchanged the vanity of new
新品の洗面化粧台に交換済み
Receipt収納 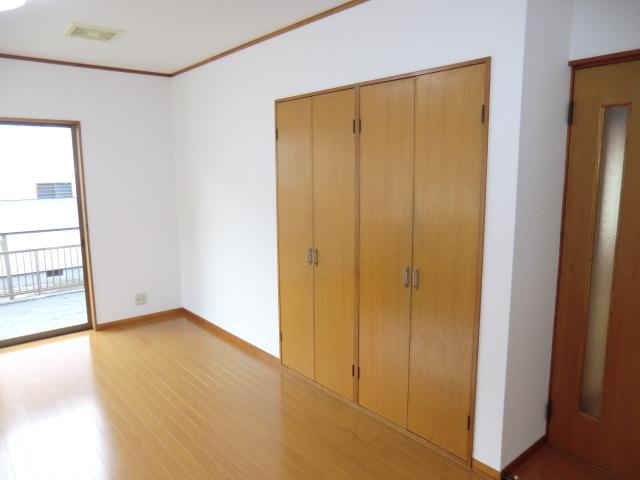 Storage of living
リビングの収納
Toiletトイレ 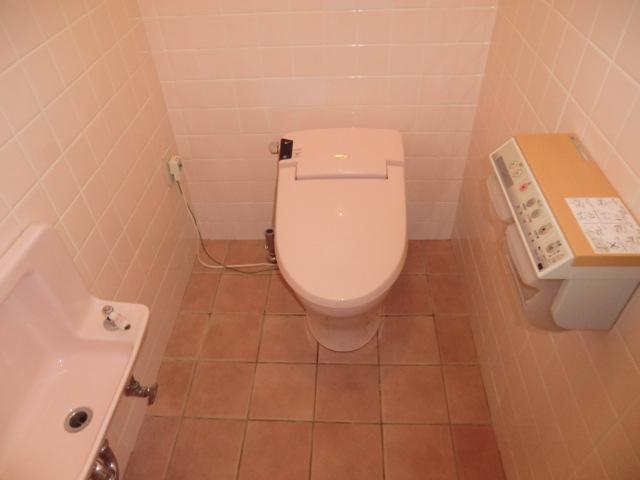 1F toilet
1Fトイレ
Garden庭 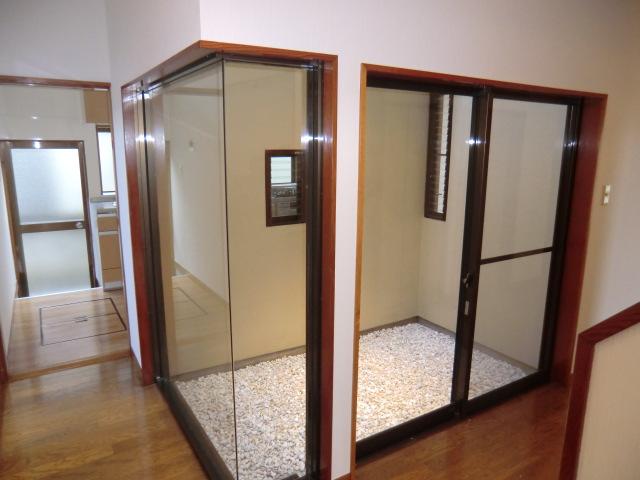 There is a bright feeling of freedom because there is immediately courtyard contains the entrance
玄関を入ってすぐ中庭があるので明るく解放感があります
Otherその他 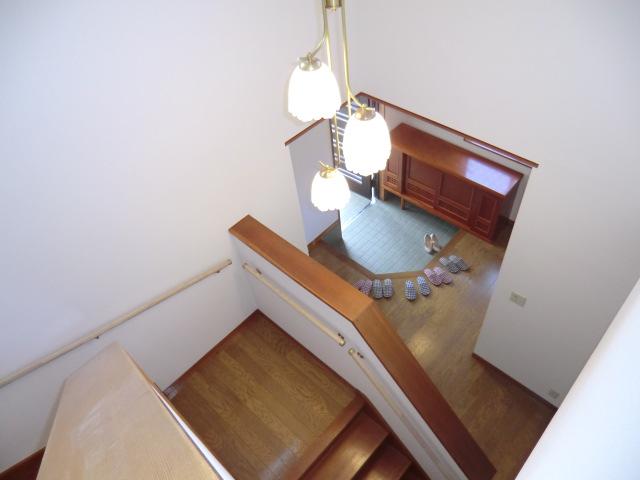 Feeling of freedom is perfect here on the stairs part colonnade!
階段部分は吹き抜けでこちらも解放感バッチリ!
Bathroom浴室 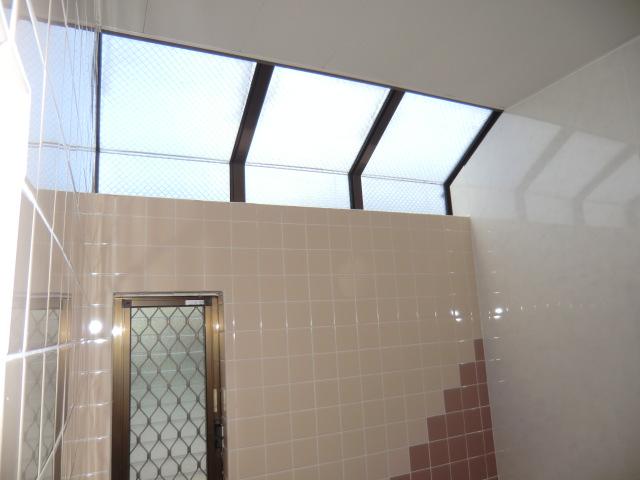 It is bright in the bathroom because there is a window to the top of the bathroom
浴室の上部にも窓があるので明るい浴室内です
Kitchenキッチン 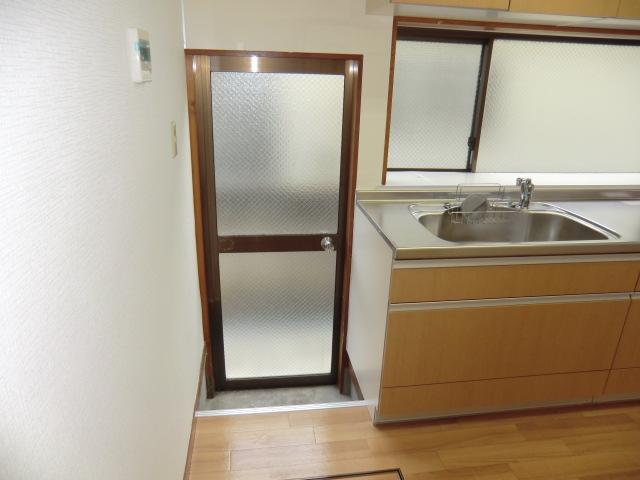 Happy to be garbage out there is a back door in the kitchen next to
キッチン横には勝手口がありゴミ出しもラクラク
Non-living roomリビング以外の居室 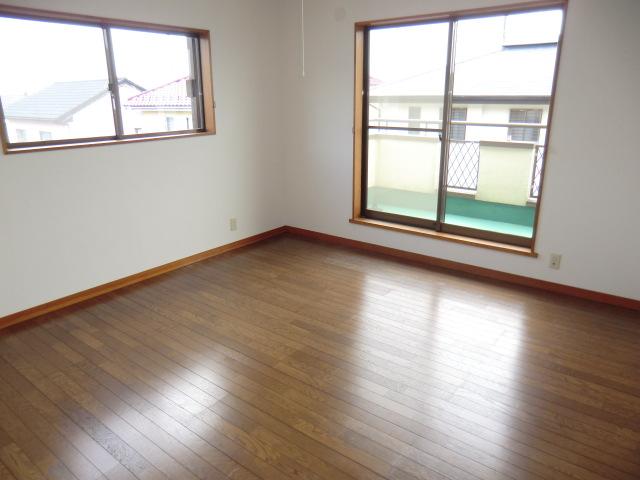 2F southeast side of the Western-style (8 quires)
2F南東側の洋室(8帖)
Wash basin, toilet洗面台・洗面所 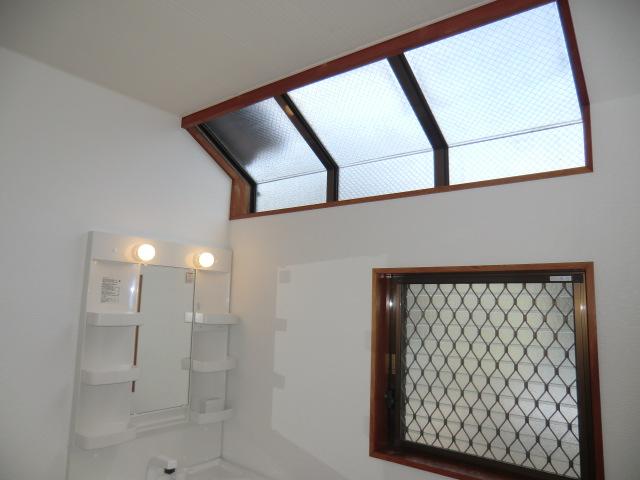 Window to the top of the washroom! Bright washroom
洗面所の上部にも窓!明るい洗面所です
Receipt収納 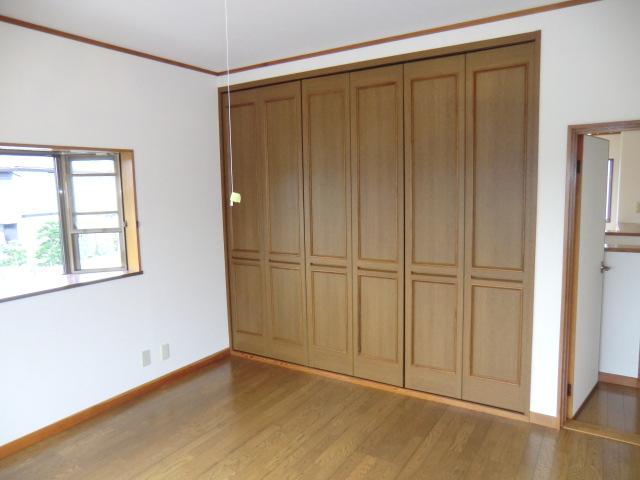 Storage of 2F southwest side of the Western-style (8 quires)
2F南西側の洋室(8帖)の収納
Kitchenキッチン 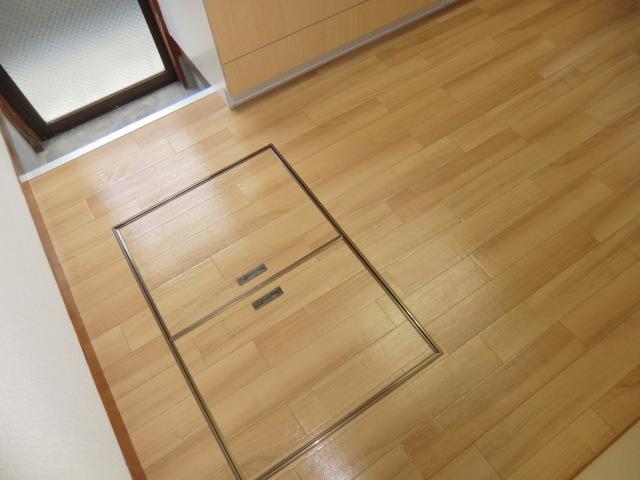 Underfloor storage of kitchen. From here you can also check under the floor
キッチンの床下収納庫。ここから床下の点検もできます
Non-living roomリビング以外の居室 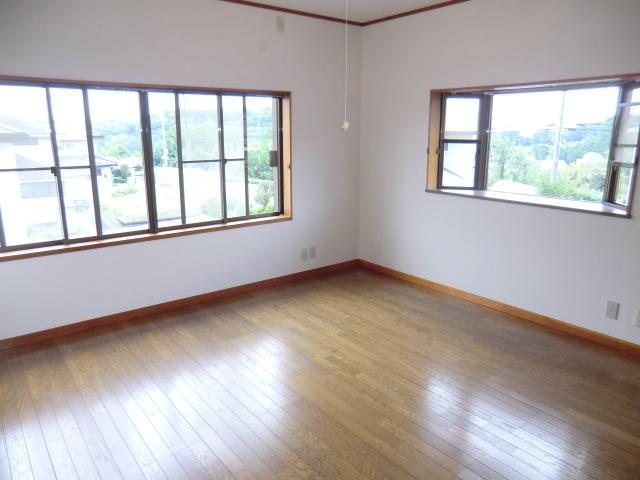 2F southwest side of the Western-style (8 quires)
2F南西側の洋室(8帖)
Location
|




















