Used Homes » Kanto » Gunma Prefecture » Fujioka
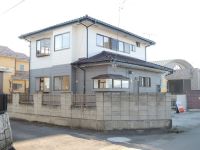 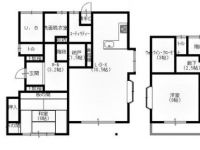
| | Gunma Prefecture Fujioka 群馬県藤岡市 |
| JR Hachikō Line "Gunmafujioka" walk 40 minutes JR八高線「群馬藤岡」歩40分 |
| ■ Land 100 square meters! ■ Interior and exterior renovation passed ■ System kitchen ・ unit bus ・ Pair glass ■ It is changed to 4LDK in partition ■ Storeroom, WIC other, Storage enhancement ■土地100坪!■内外装リフォーム渡■システムキッチン・ユニットバス・ペアガラス■間仕切りで4LDKに変更可■納戸、WIC他、収納充実 |
| Corresponding to the flat-35S, Parking two Allowed, Immediate Available, Land more than 100 square meters, LDK18 tatami mats or more, See the mountain, Super close, Interior and exterior renovation, Facing south, System kitchen, Yang per good, All room storage, Flat to the station, A quiet residential areaese-style room, Shaping land, Garden more than 10 square meters, Idyll, garden, Home garden, Washbasin with shower, Face-to-face kitchen, Barrier-free, Toilet 2 places, Bathroom 1 tsubo or more, 2-story, South balcony, Double-glazing, Otobasu, Warm water washing toilet seat, Nantei, Underfloor Storage, The window in the bathroom, TV monitor interphone, Leafy residential area, Urban neighborhood, Ventilation good, Walk-in closet, All room 6 tatami mats or more, Storeroom, A large gap between the neighboring house, Flat terrain フラット35Sに対応、駐車2台可、即入居可、土地100坪以上、LDK18畳以上、山が見える、スーパーが近い、内外装リフォーム、南向き、システムキッチン、陽当り良好、全居室収納、駅まで平坦、閑静な住宅地、和室、整形地、庭10坪以上、田園風景、庭、家庭菜園、シャワー付洗面台、対面式キッチン、バリアフリー、トイレ2ヶ所、浴室1坪以上、2階建、南面バルコニー、複層ガラス、オートバス、温水洗浄便座、南庭、床下収納、浴室に窓、TVモニタ付インターホン、緑豊かな住宅地、都市近郊、通風良好、ウォークインクロゼット、全居室6畳以上、納戸、隣家との間隔が大きい、平坦地 |
Features pickup 特徴ピックアップ | | Corresponding to the flat-35S / Parking two Allowed / Immediate Available / Land more than 100 square meters / LDK18 tatami mats or more / See the mountain / Super close / Interior and exterior renovation / Facing south / System kitchen / Yang per good / All room storage / Flat to the station / A quiet residential area / Japanese-style room / Shaping land / Garden more than 10 square meters / Idyll / garden / Home garden / Washbasin with shower / Face-to-face kitchen / Barrier-free / Toilet 2 places / Bathroom 1 tsubo or more / 2-story / South balcony / Double-glazing / Otobasu / Warm water washing toilet seat / Nantei / Underfloor Storage / The window in the bathroom / TV monitor interphone / Leafy residential area / Urban neighborhood / Ventilation good / Walk-in closet / All room 6 tatami mats or more / Storeroom / A large gap between the neighboring house / Flat terrain フラット35Sに対応 /駐車2台可 /即入居可 /土地100坪以上 /LDK18畳以上 /山が見える /スーパーが近い /内外装リフォーム /南向き /システムキッチン /陽当り良好 /全居室収納 /駅まで平坦 /閑静な住宅地 /和室 /整形地 /庭10坪以上 /田園風景 /庭 /家庭菜園 /シャワー付洗面台 /対面式キッチン /バリアフリー /トイレ2ヶ所 /浴室1坪以上 /2階建 /南面バルコニー /複層ガラス /オートバス /温水洗浄便座 /南庭 /床下収納 /浴室に窓 /TVモニタ付インターホン /緑豊かな住宅地 /都市近郊 /通風良好 /ウォークインクロゼット /全居室6畳以上 /納戸 /隣家との間隔が大きい /平坦地 | 住宅ローン情報 住宅ローン情報 | | We have adapted to the flat 35 criteria in the following item. <Compatibility condition> ● barrier-free property ● energy saving 以下の項目でフラット35基準に適合しております。<適合条件>●バリアフリー性 ●省エネルギー性 | Price 価格 | | 17.8 million yen 1780万円 | Floor plan 間取り | | 3LDK + S (storeroom) 3LDK+S(納戸) | Units sold 販売戸数 | | 1 units 1戸 | Land area 土地面積 | | 330.59 sq m (100.00 tsubo) (Registration) 330.59m2(100.00坪)(登記) | Building area 建物面積 | | 124.62 sq m (37.69 tsubo) (Registration) 124.62m2(37.69坪)(登記) | Driveway burden-road 私道負担・道路 | | Nothing, North 4.8m width (contact the road width 12m) 無、北4.8m幅(接道幅12m) | Completion date 完成時期(築年月) | | February 1990 1990年2月 | Address 住所 | | Gunma Prefecture Fujioka Nakaozuka 群馬県藤岡市中大塚 | Traffic 交通 | | JR Hachikō Line "Gunmafujioka" Ayumu 40 Bun'ue Shin Electric Railway "Nishiyama name" walk 62 minutes
UeShin railway "Yamana" walk 58 minutes JR八高線「群馬藤岡」歩40分上信電鉄「西山名」歩62分
上信電鉄「山名」歩58分
| Related links 関連リンク | | [Related Sites of this company] 【この会社の関連サイト】 | Person in charge 担当者より | | Responsible Shataku TateRin Kazuhiro Age: 30 Daigyokai Experience: 18 years 18 years passed since been involved in real estate. Properties to suit your life style of individuals taking advantage of past cases and experience values I think if you can introduce. Please leave to help look for a dream of my home to me. 担当者宅建林 和弘年齢:30代業界経験:18年不動産に携わって18年が経ちます。過去の事例や経験値を生かして一人ひとりのお客様のライフスタイルに合った物件がご紹介出来ればと思っています。夢のマイホーム探しのお手伝いを私にお任せ下さい。 | Contact お問い合せ先 | | TEL: 0120-090925 [Toll free] Please contact the "saw SUUMO (Sumo)" TEL:0120-090925【通話料無料】「SUUMO(スーモ)を見た」と問い合わせください | Building coverage, floor area ratio 建ぺい率・容積率 | | 70% ・ 200% 70%・200% | Time residents 入居時期 | | Consultation 相談 | Land of the right form 土地の権利形態 | | Ownership 所有権 | Structure and method of construction 構造・工法 | | Wooden 2-story (framing method) 木造2階建(軸組工法) | Renovation リフォーム | | 2013 November interior renovation completed (kitchen ・ bathroom ・ toilet ・ wall ・ floor), October 2013 exterior renovation completed (outer wall ・ roof) 2013年11月内装リフォーム済(キッチン・浴室・トイレ・壁・床)、2013年10月外装リフォーム済(外壁・屋根) | Use district 用途地域 | | Unspecified 無指定 | Overview and notices その他概要・特記事項 | | Contact: Lin Kazuhiro, Facilities: Public Water Supply, Individual septic tank, Individual LPG, Parking: car space 担当者:林 和弘、設備:公営水道、個別浄化槽、個別LPG、駐車場:カースペース | Company profile 会社概要 | | <Mediation> Gunma Prefecture Governor (6) No. 004128 (Corporation) All Japan Real Estate Association (Corporation) metropolitan area real estate Fair Trade Council member (Ltd.) Estate ・ Mac Yubinbango370-0075 Takasaki, Gunma Prefecture Tsukunawa cho 14-14 <仲介>群馬県知事(6)第004128号(公社)全日本不動産協会会員 (公社)首都圏不動産公正取引協議会加盟(株)エステート・マック〒370-0075 群馬県高崎市筑縄町14-14 |
Local photos, including front road前面道路含む現地写真 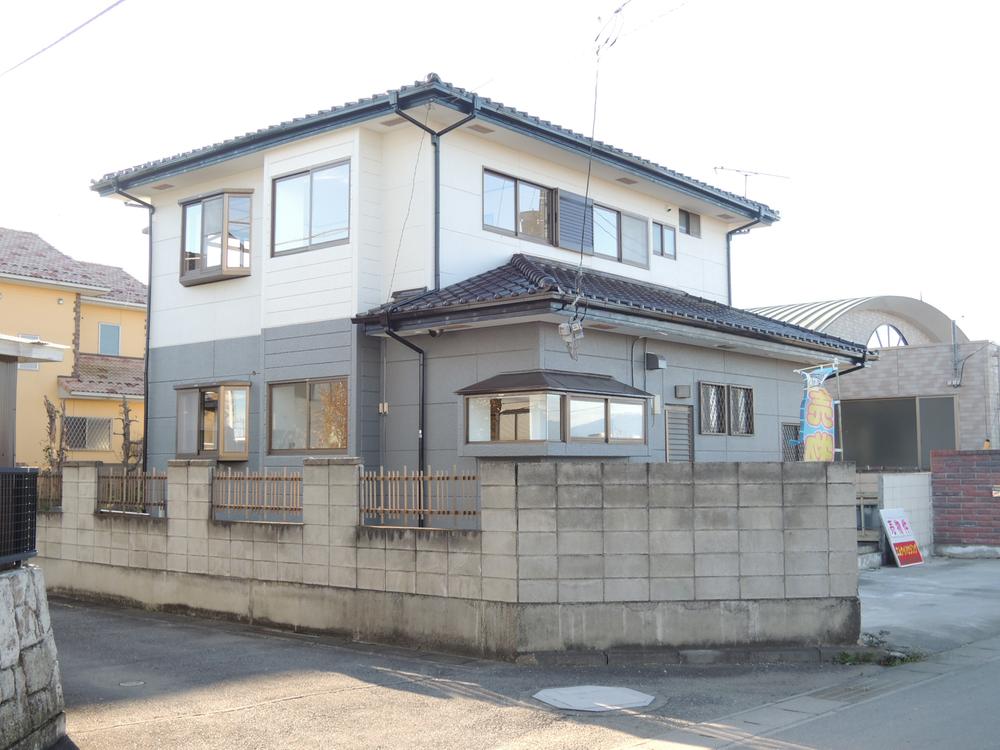 Local shooting
現地撮影
Floor plan間取り図 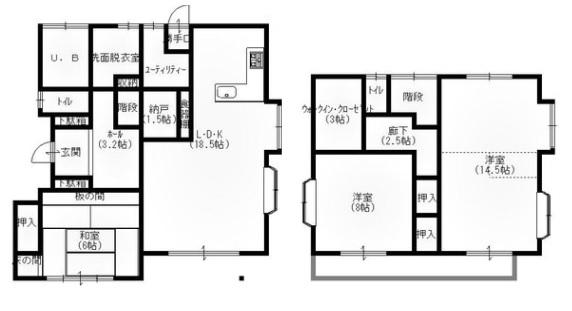 17.8 million yen, 3LDK + S (storeroom), Land area 330.59 sq m , Building area 124.62 sq m
1780万円、3LDK+S(納戸)、土地面積330.59m2、建物面積124.62m2
Livingリビング 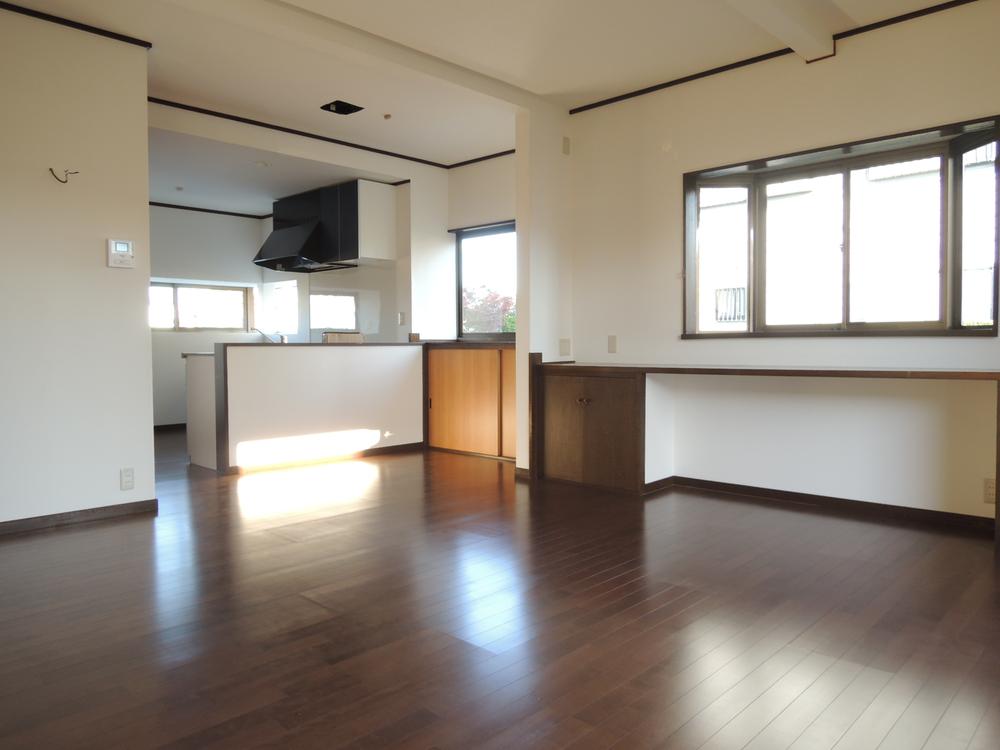 Indoor shooting
室内撮影
Local appearance photo現地外観写真 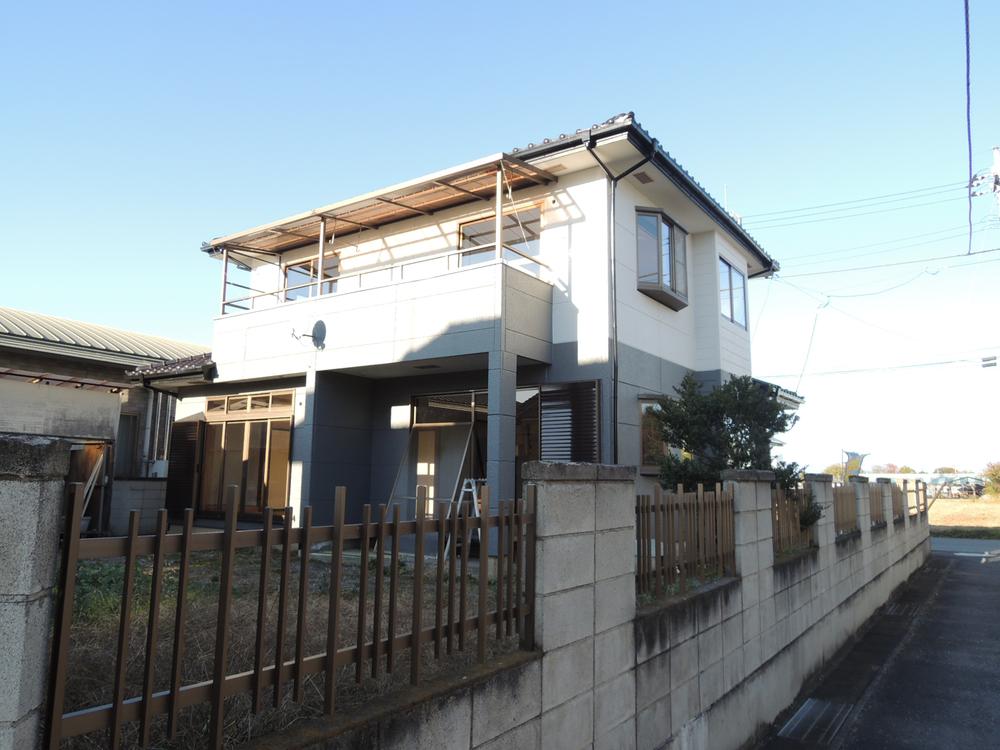 Local shooting
現地撮影
Kitchenキッチン 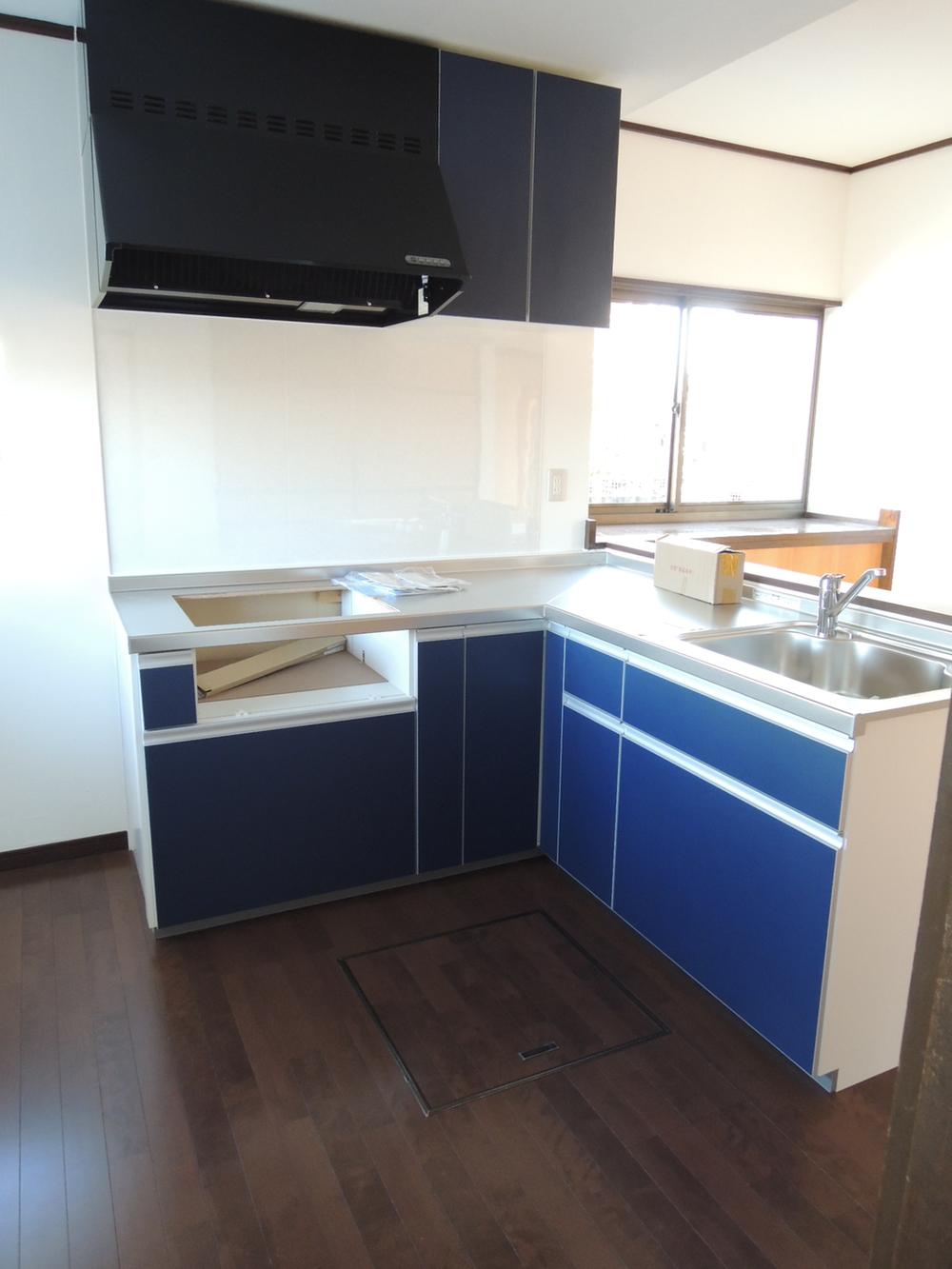 Indoor shooting
室内撮影
Non-living roomリビング以外の居室 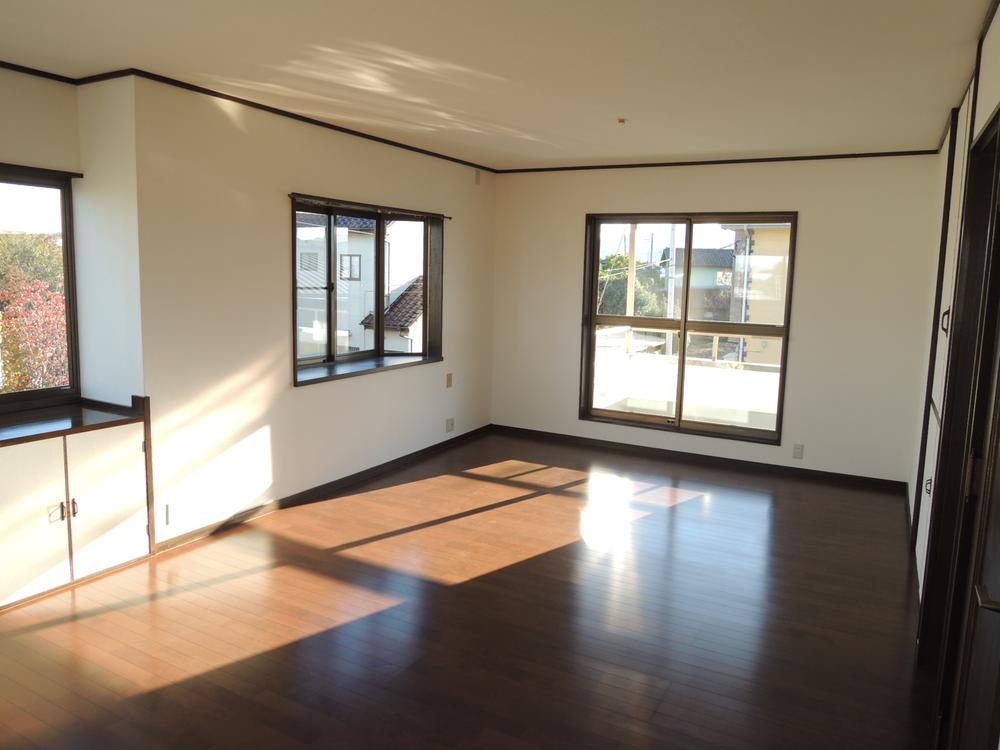 Indoor shooting
室内撮影
Entrance玄関 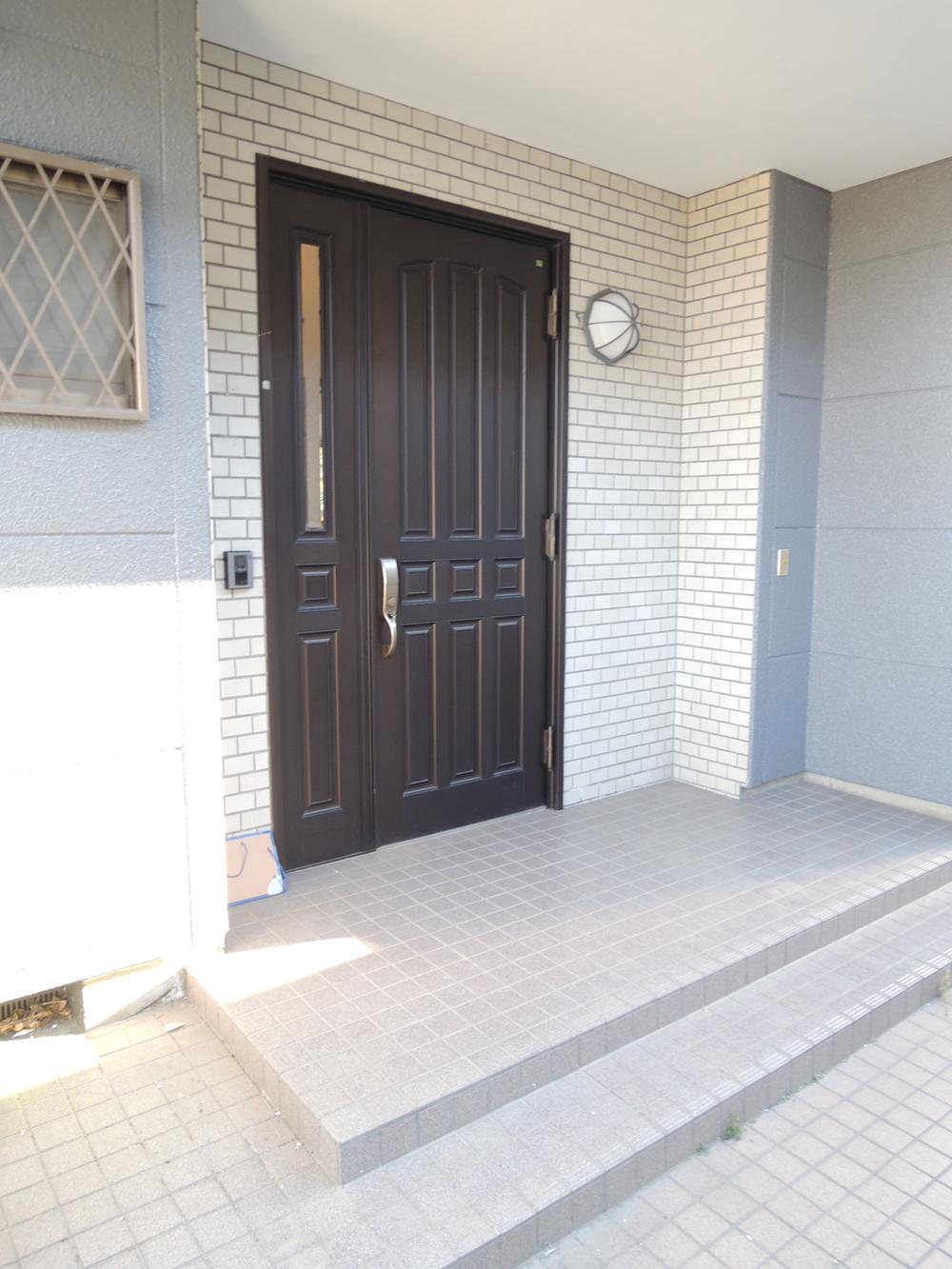 Local shooting
現地撮影
Receipt収納 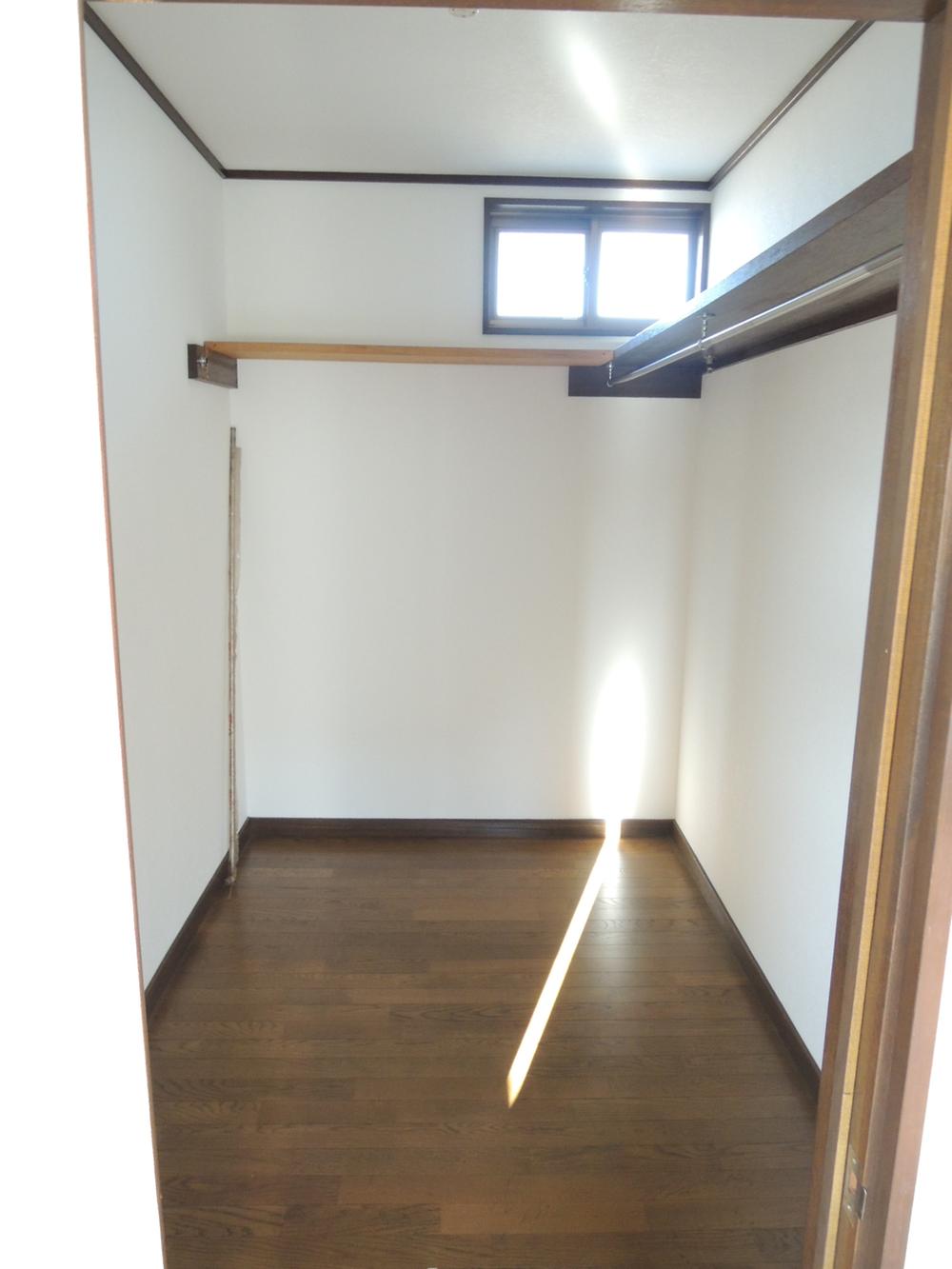 Indoor shooting
室内撮影
Toiletトイレ 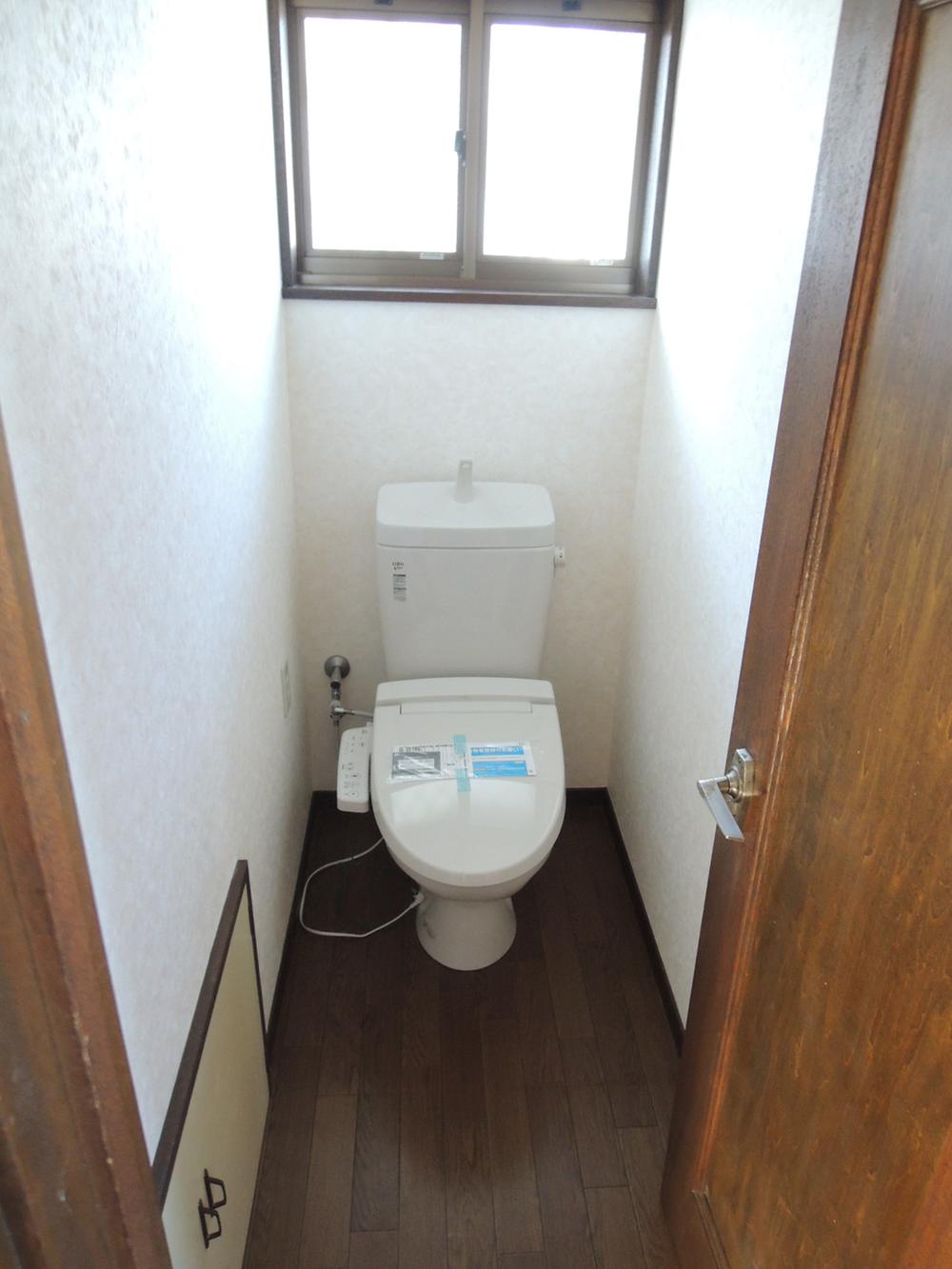 Indoor shooting
室内撮影
Parking lot駐車場 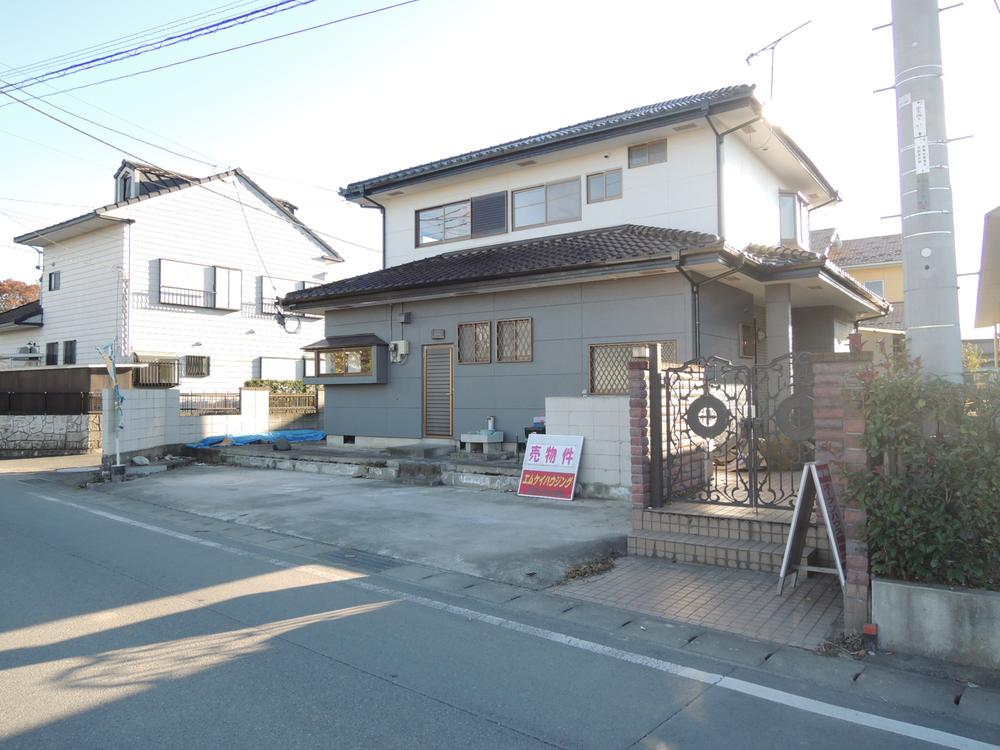 Local shooting
現地撮影
Balconyバルコニー 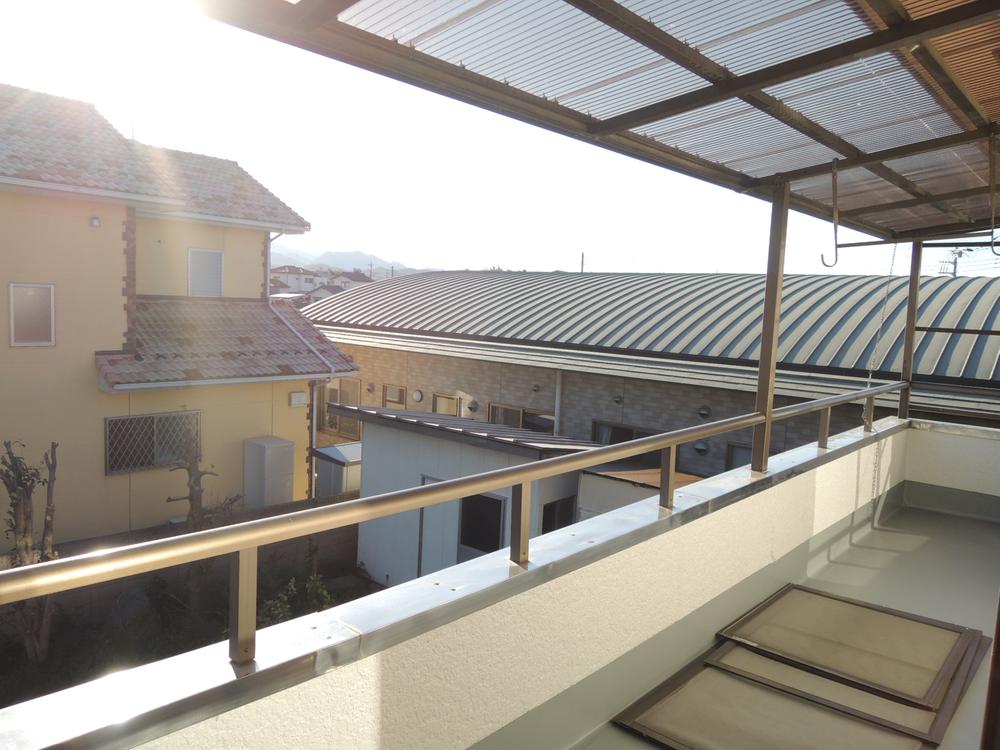 Local shooting
現地撮影
Supermarketスーパー 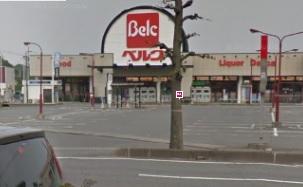 Until Berg Otsuka shop 1221m
ベルク大塚店まで1221m
Non-living roomリビング以外の居室 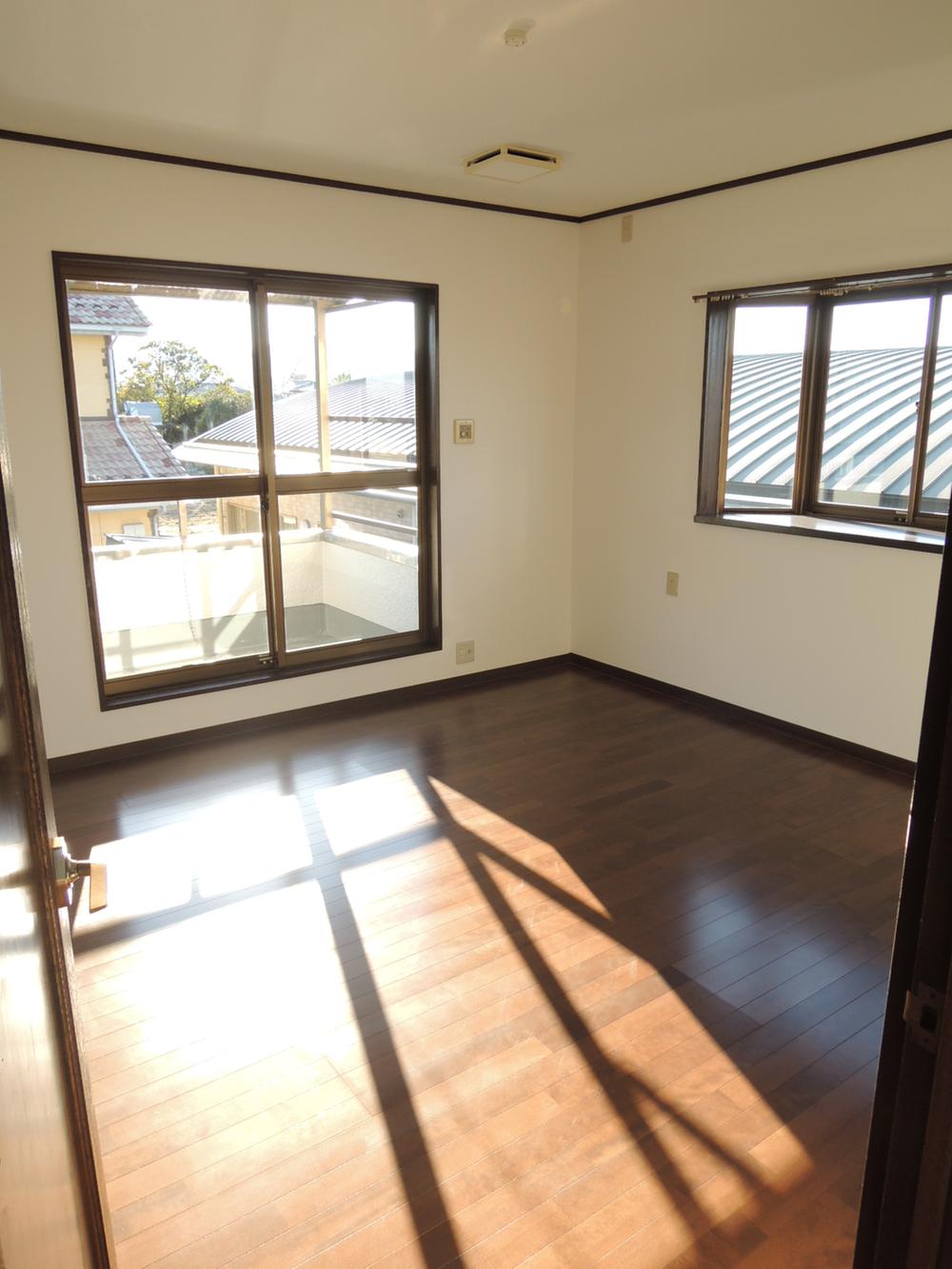 Indoor shooting
室内撮影
Home centerホームセンター 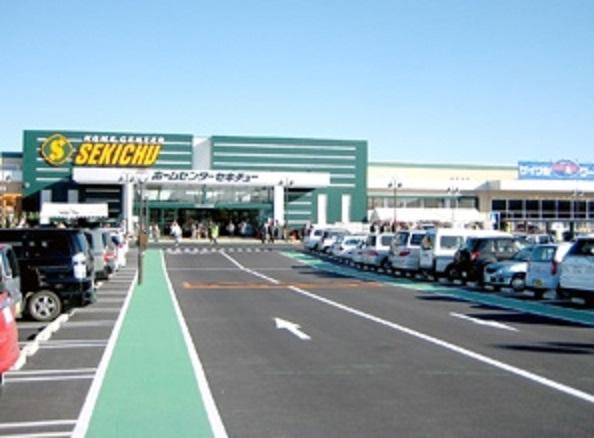 Sekichu Fujioka until Inter Minamiten 2510m
セキチュー藤岡インター南店まで2510m
Junior high school中学校 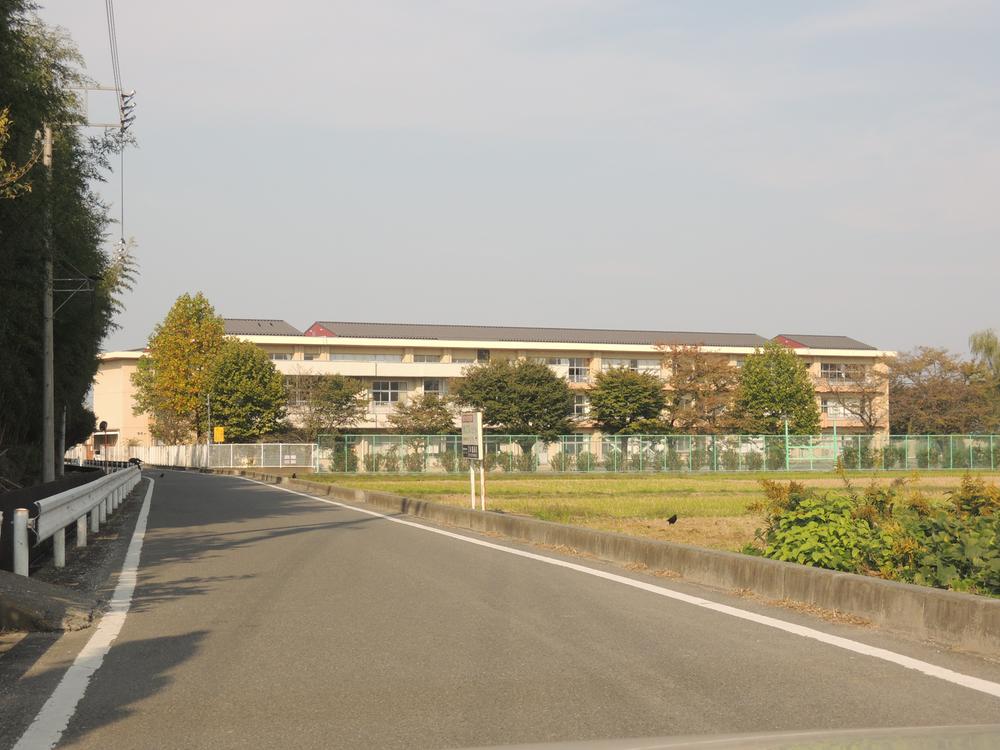 Fujioka until City West Junior High School 1250m
藤岡市立西中学校まで1250m
Hospital病院 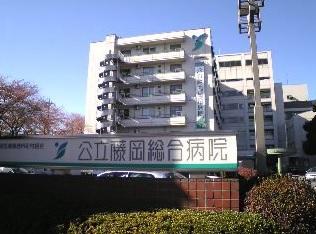 Until the public Fujiokasogobyoin 2453m
公立藤岡総合病院まで2453m
Government office役所 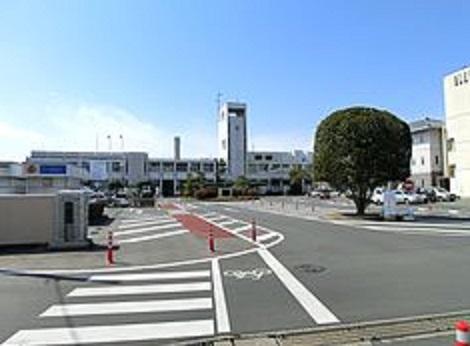 Fujioka 2621m to city hall
藤岡市役所まで2621m
Location
|


















