Used Homes » Kanto » Gunma Prefecture » Isesaki
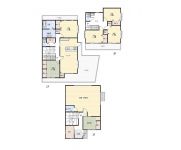 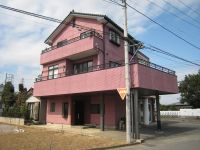
| | Isesaki, Gunma Prefecture 群馬県伊勢崎市 |
| JR Ryomo "Isesaki" walk 28 minutes JR両毛線「伊勢崎」歩28分 |
| Price change! House with store. First floor store part is ideal for beauty salon and offices (with Japanese-style). 2, The third floor of the residential space is also spacious 5LDK. 1.5 square meters of bathroom, Easy even housework in the wash room. 価格変更!店舗付住宅。1階店舗部分は美容室や事務所などに最適です(和室あり)。2、3階の居住スペースもゆったり5LDK。1.5坪の浴室、洗面室で家事もらくらく。 |
| Year Available. You can preview any time. Parking 5 cars OK. South-facing with a good per sun. Is on the second floor wide balcony of you Jose a lot of laundry and bedding. 年内入居可。内覧いつでもできます。駐車場5台OK。南向きで陽当たり良好。2階のワイドバルコニーには洗濯物や布団もたくさん干せます。 |
Features pickup 特徴ピックアップ | | Year Available / Parking three or more possible / 2 along the line more accessible / Land 50 square meters or more / Super close / It is close to the city / Facing south / System kitchen / Yang per good / Corner lot / Japanese-style room / Washbasin with shower / Wide balcony / Toilet 2 places / Bathroom 1 tsubo or more / Dish washing dryer / Three-story or more / Flat terrain / Readjustment land within 年内入居可 /駐車3台以上可 /2沿線以上利用可 /土地50坪以上 /スーパーが近い /市街地が近い /南向き /システムキッチン /陽当り良好 /角地 /和室 /シャワー付洗面台 /ワイドバルコニー /トイレ2ヶ所 /浴室1坪以上 /食器洗乾燥機 /3階建以上 /平坦地 /区画整理地内 | Price 価格 | | 21,800,000 yen 2180万円 | Floor plan 間取り | | 5LDK 5LDK | Units sold 販売戸数 | | 1 units 1戸 | Land area 土地面積 | | 220.23 sq m (registration) 220.23m2(登記) | Building area 建物面積 | | 211.98 sq m (registration), House with store 211.98m2(登記)、店舗付住宅 | Driveway burden-road 私道負担・道路 | | Nothing, North 9.9m width (contact the road width 14.8m), East 6m width (contact the road width 15.6m) 無、北9.9m幅(接道幅14.8m)、東6m幅(接道幅15.6m) | Completion date 完成時期(築年月) | | August 1995 1995年8月 | Address 住所 | | Isesaki, Gunma Prefecture Renshu cho 群馬県伊勢崎市連取町 | Traffic 交通 | | JR Ryomo "Isesaki" walk 28 minutes
Gunma center "Renshu Motomachi" walk 4 minutes Isesaki Tobu "new Isesaki" walk 26 minutes JR両毛線「伊勢崎」歩28分
群馬中央「連取元町」歩4分東武伊勢崎線「新伊勢崎」歩26分
| Related links 関連リンク | | [Related Sites of this company] 【この会社の関連サイト】 | Contact お問い合せ先 | | TEL: 0800-805-5705 [Toll free] mobile phone ・ Also available from PHS
Caller ID is not notified
Please contact the "saw SUUMO (Sumo)"
If it does not lead, If the real estate company TEL:0800-805-5705【通話料無料】携帯電話・PHSからもご利用いただけます
発信者番号は通知されません
「SUUMO(スーモ)を見た」と問い合わせください
つながらない方、不動産会社の方は
| Building coverage, floor area ratio 建ぺい率・容積率 | | 70% ・ 200% 70%・200% | Time residents 入居時期 | | Consultation 相談 | Land of the right form 土地の権利形態 | | Ownership 所有権 | Structure and method of construction 構造・工法 | | Wooden three-story steel frame part 木造3階建一部鉄骨 | Use district 用途地域 | | Two dwellings 2種住居 | Overview and notices その他概要・特記事項 | | Facilities: Public Water Supply, Individual septic tank, Individual LPG, Parking: car space 設備:公営水道、個別浄化槽、個別LPG、駐車場:カースペース | Company profile 会社概要 | | <Mediation> Gunma Prefecture Governor (1) No. 007211 (Ltd.) with Eight Yubinbango370-1131 Gunma Prefecture Sawa District Tamamura Oaza SITA 311-1 <仲介>群馬県知事(1)第007211号(株)ウィズエイト〒370-1131 群馬県佐波郡玉村町大字斎田311-1 |
Floor plan間取り図 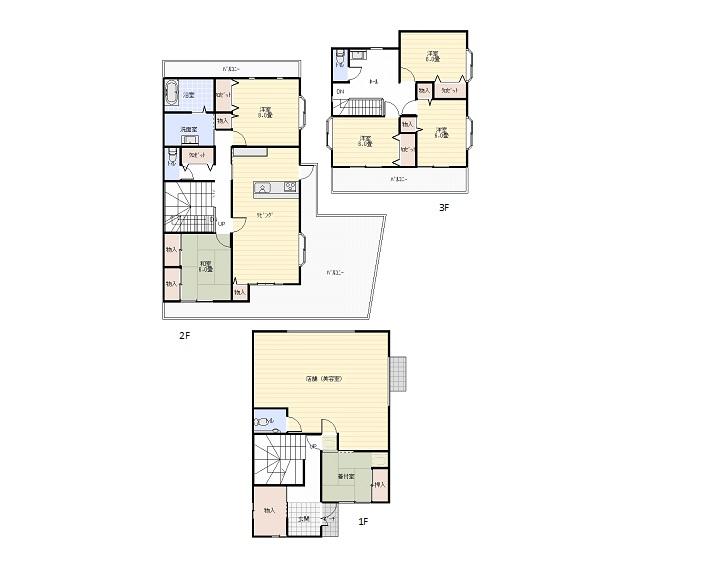 21,800,000 yen, 5LDK, Land area 220.23 sq m , Building area 211.98 sq m
2180万円、5LDK、土地面積220.23m2、建物面積211.98m2
Local appearance photo現地外観写真 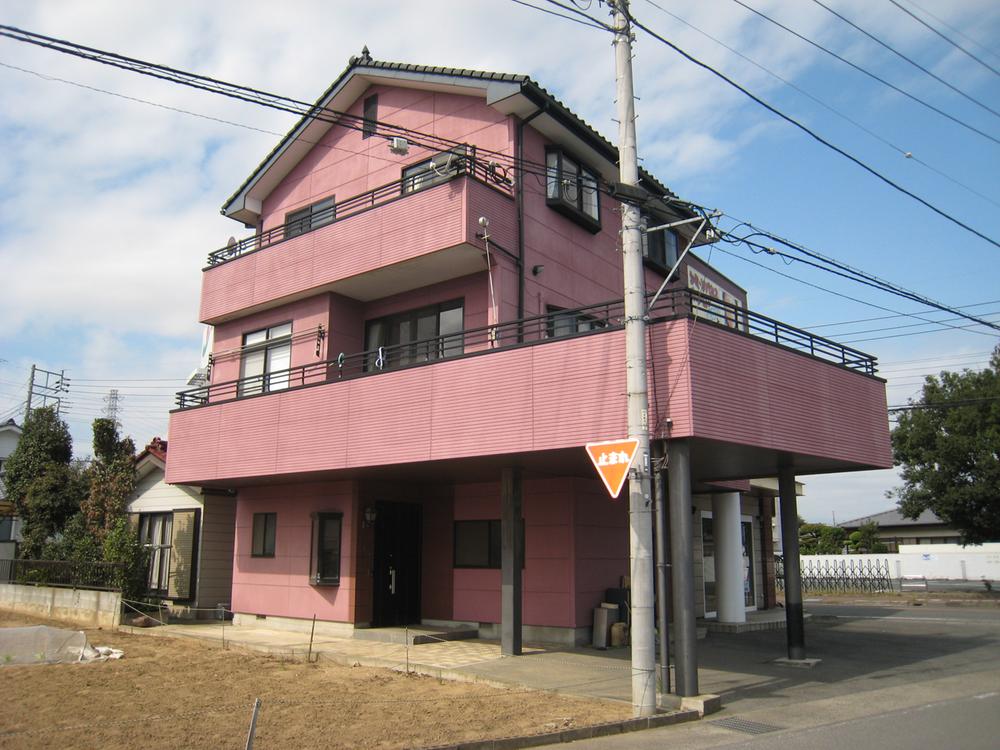 Shooting from the south side
南側より撮影
Other introspectionその他内観 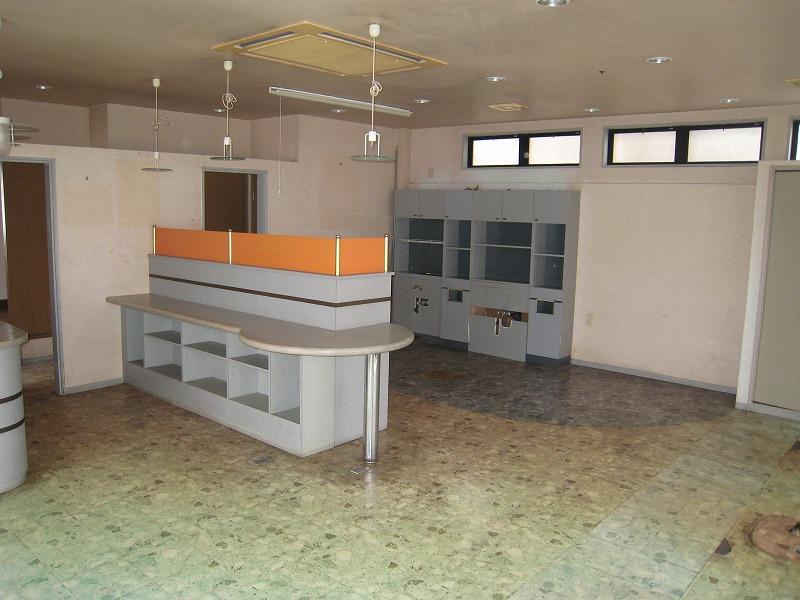 1F store
1F店舗
Local appearance photo現地外観写真 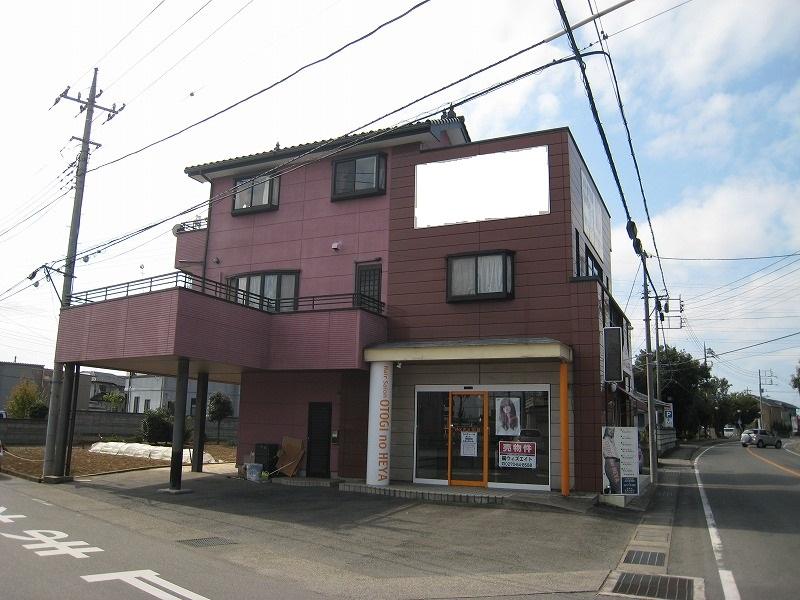 Shooting from north
北側より撮影
Livingリビング 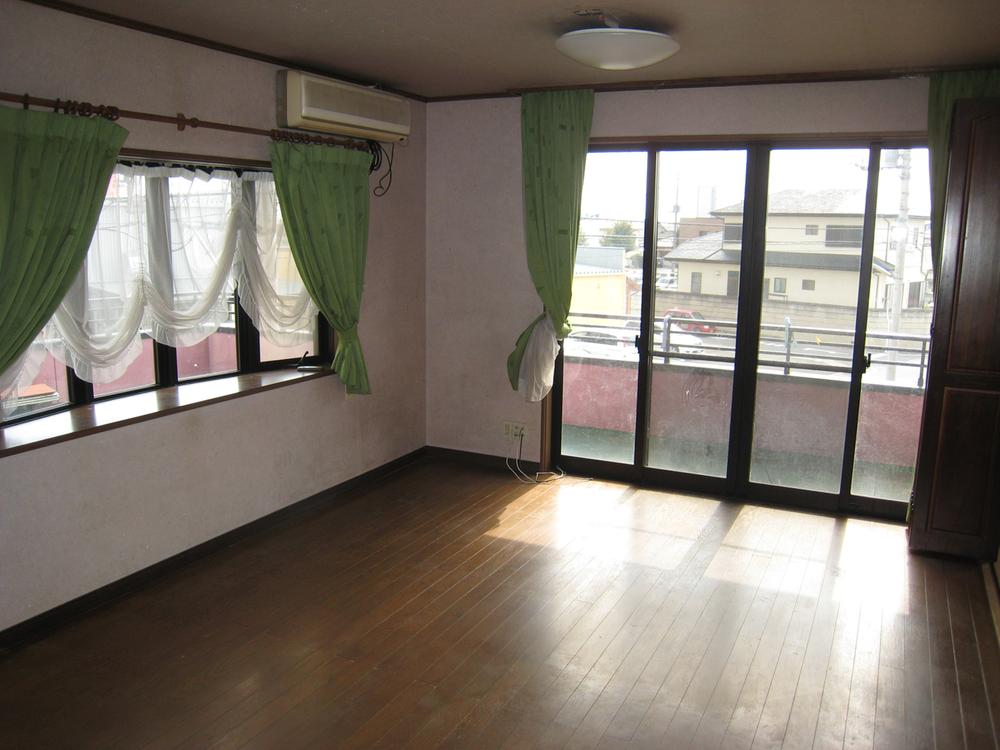 Indoor (10 May 2013) Shooting
室内(2013年10月)撮影
Bathroom浴室 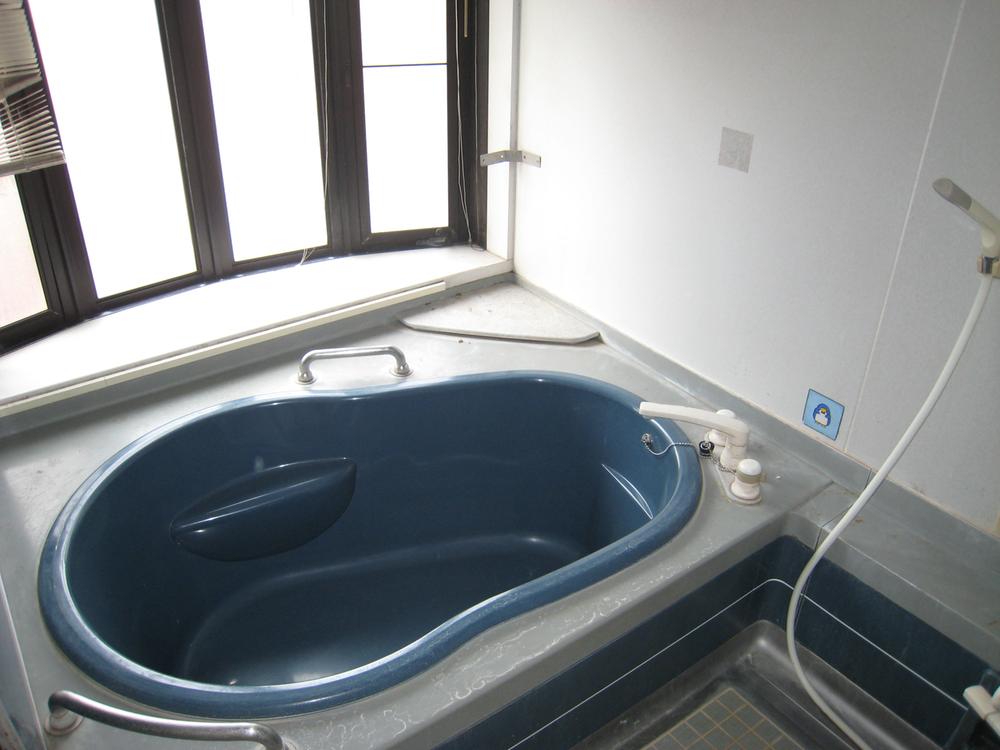 Indoor (10 May 2013) Shooting
室内(2013年10月)撮影
Kitchenキッチン 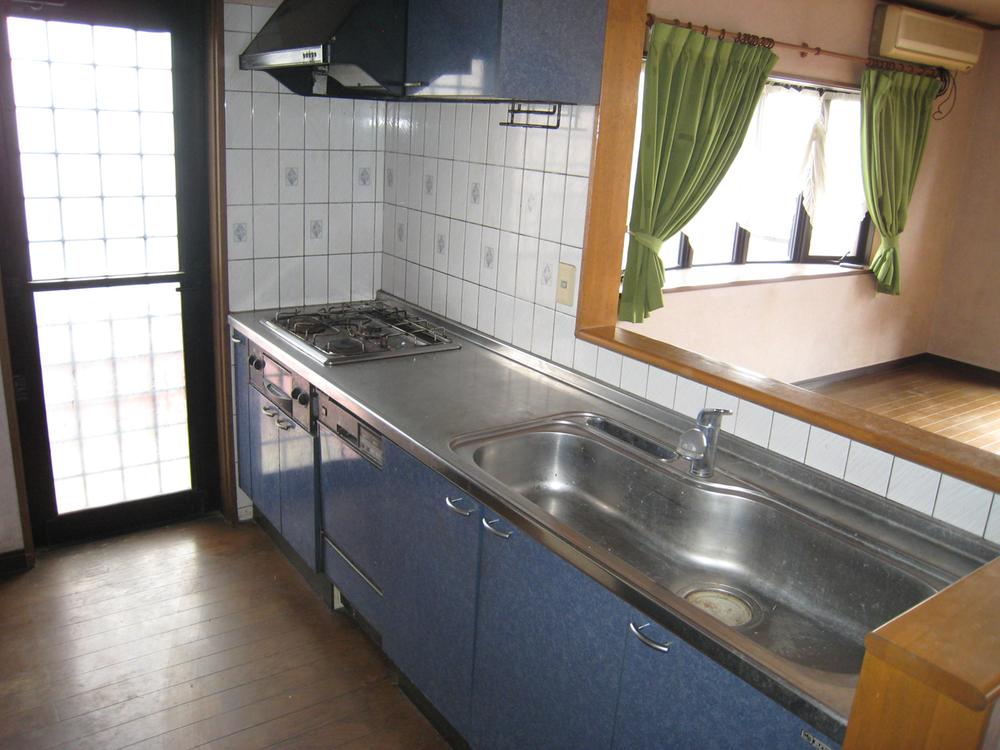 Indoor (10 May 2013) Shooting
室内(2013年10月)撮影
Non-living roomリビング以外の居室 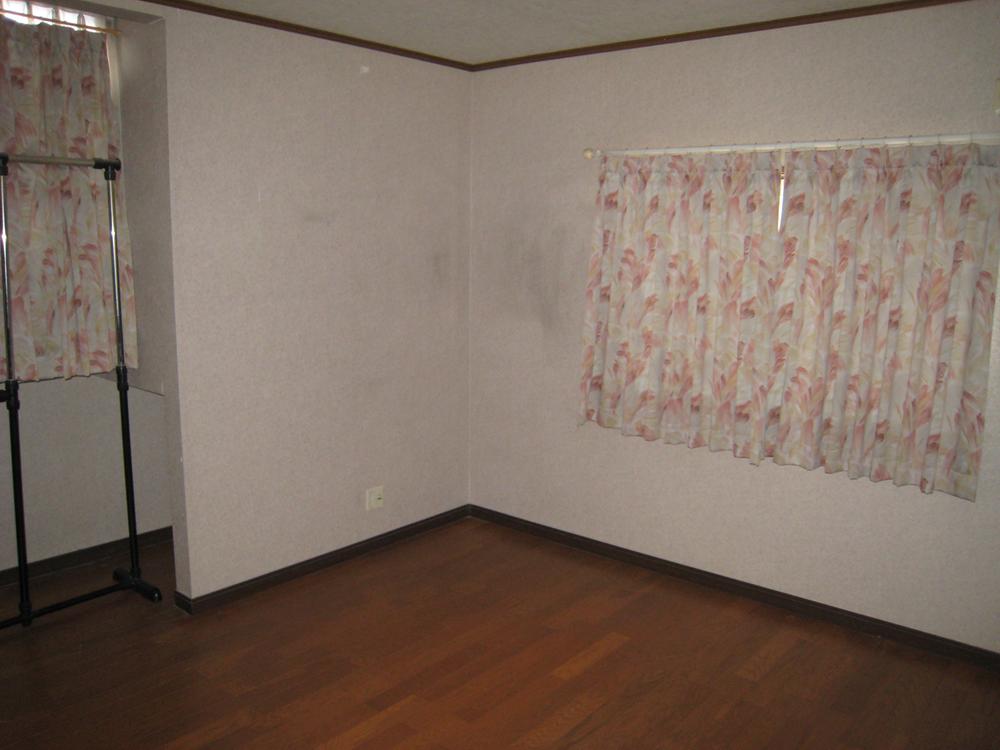 2F Western-style
2F洋室
Entrance玄関 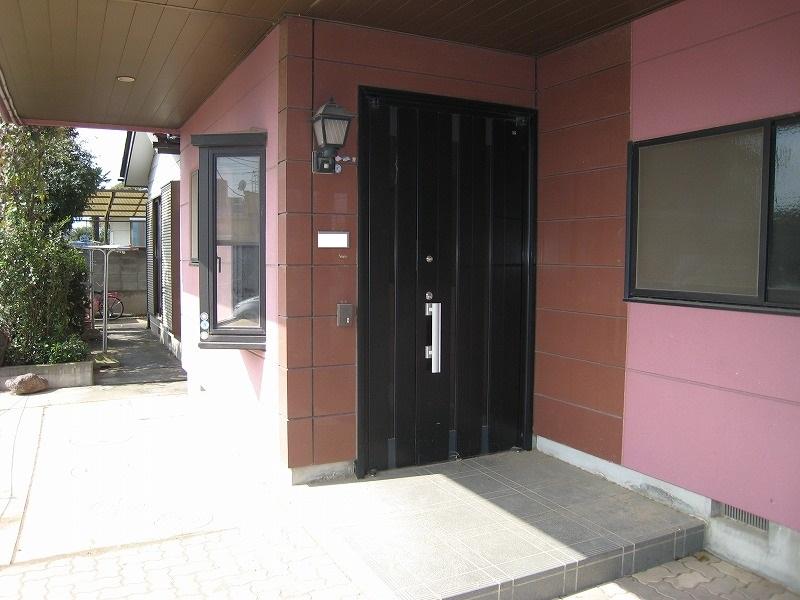 Local (10 May 2013) Shooting
現地(2013年10月)撮影
Wash basin, toilet洗面台・洗面所 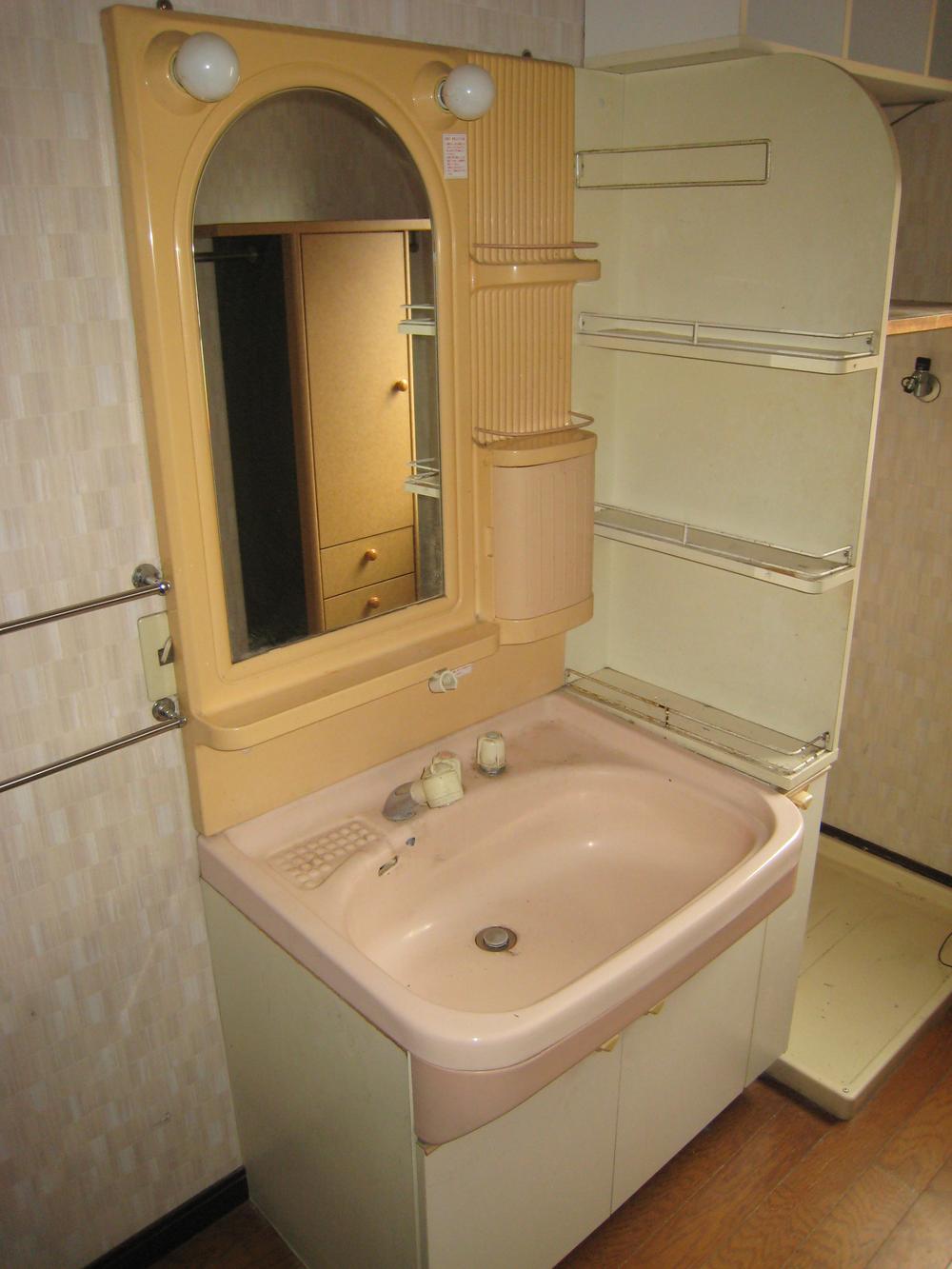 Indoor (10 May 2013) Shooting
室内(2013年10月)撮影
Toiletトイレ 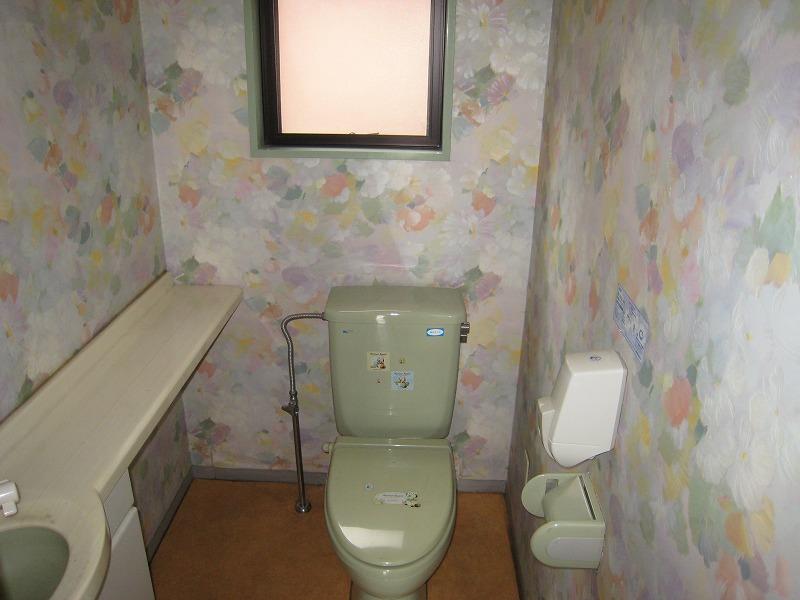 1F store
1F店舗
Parking lot駐車場 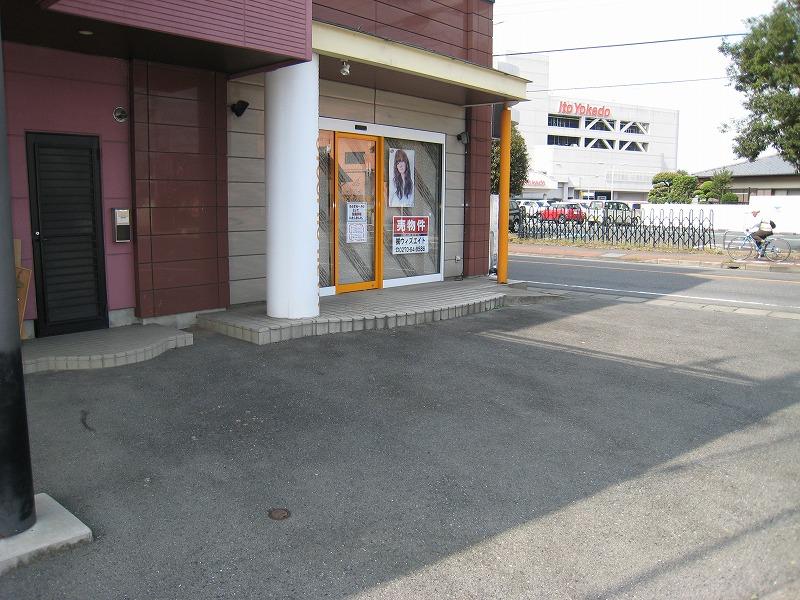 Local (10 May 2013) Shooting
現地(2013年10月)撮影
Balconyバルコニー 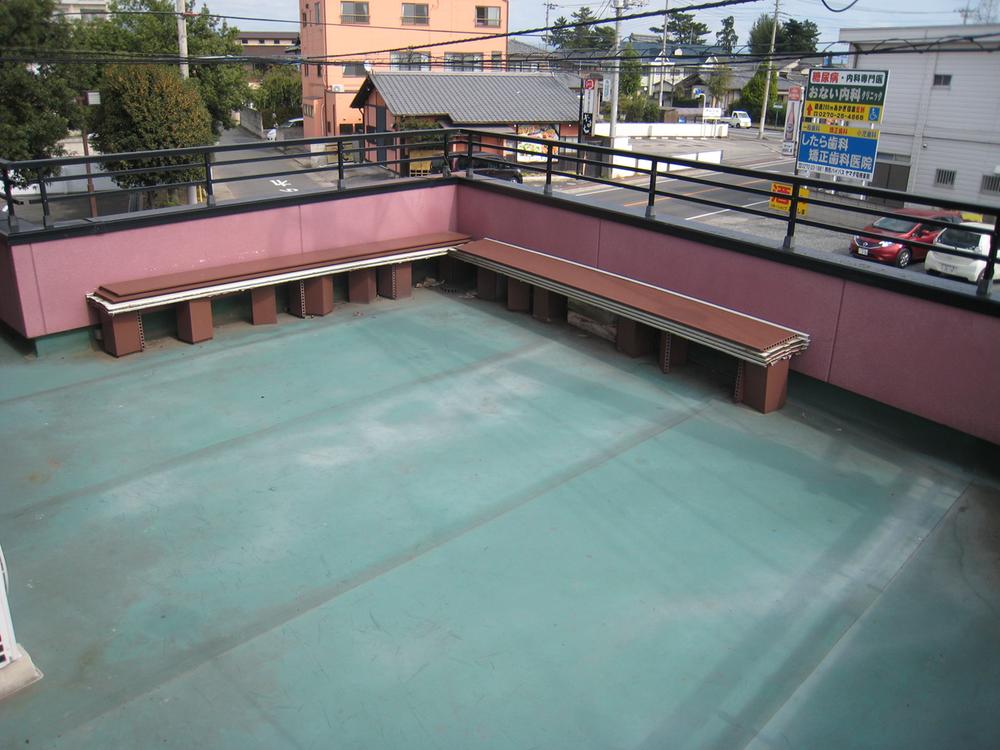 2F wide balcony
2Fワイドバルコニー
Other introspectionその他内観 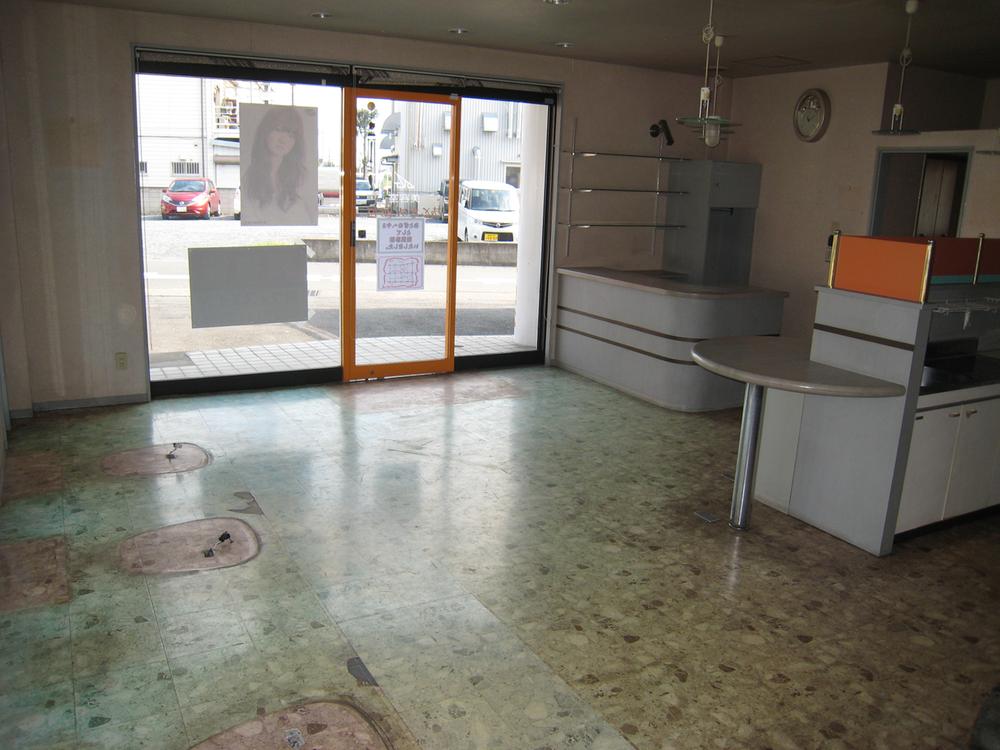 1F store
1F店舗
Kitchenキッチン 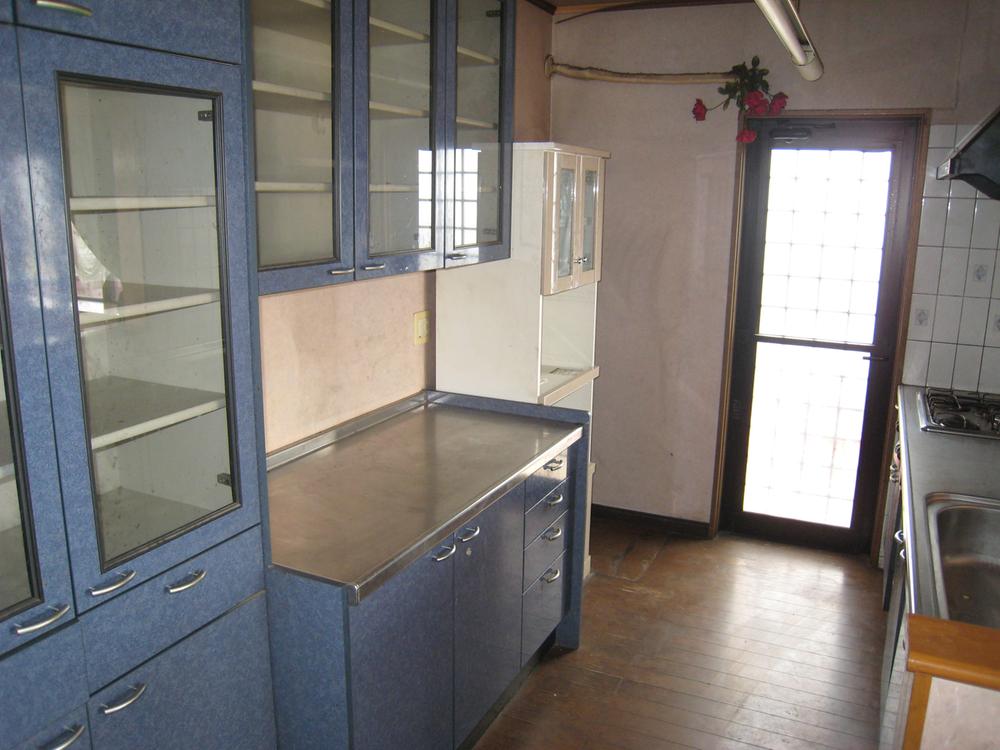 Indoor (10 May 2013) Shooting
室内(2013年10月)撮影
Non-living roomリビング以外の居室 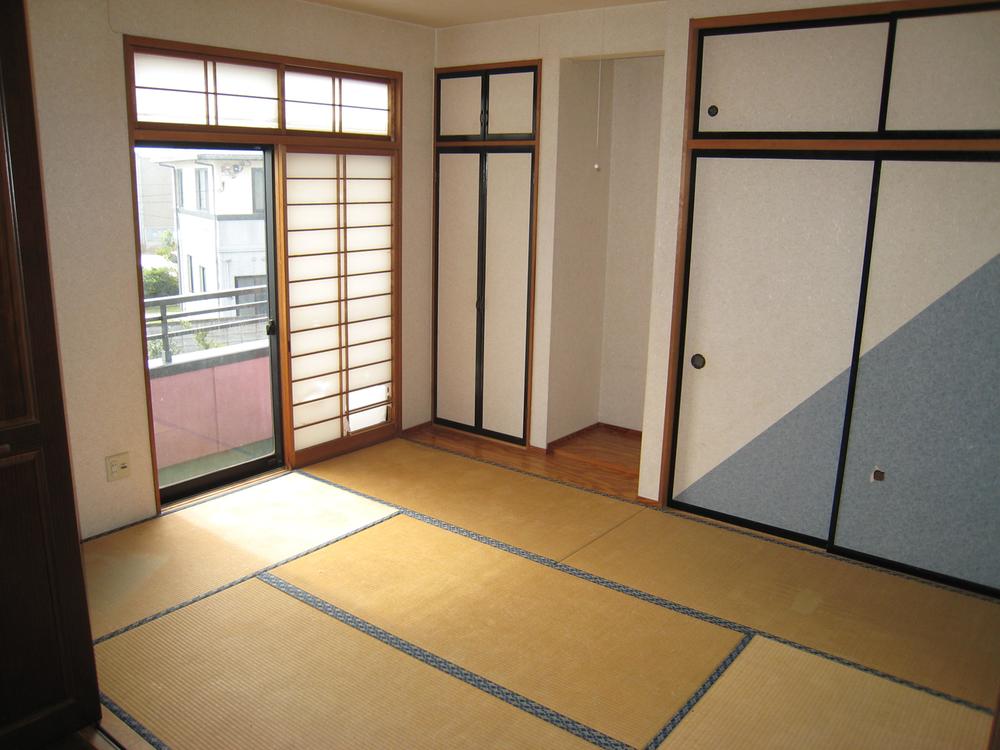 Japanese style room
和室
Entrance玄関 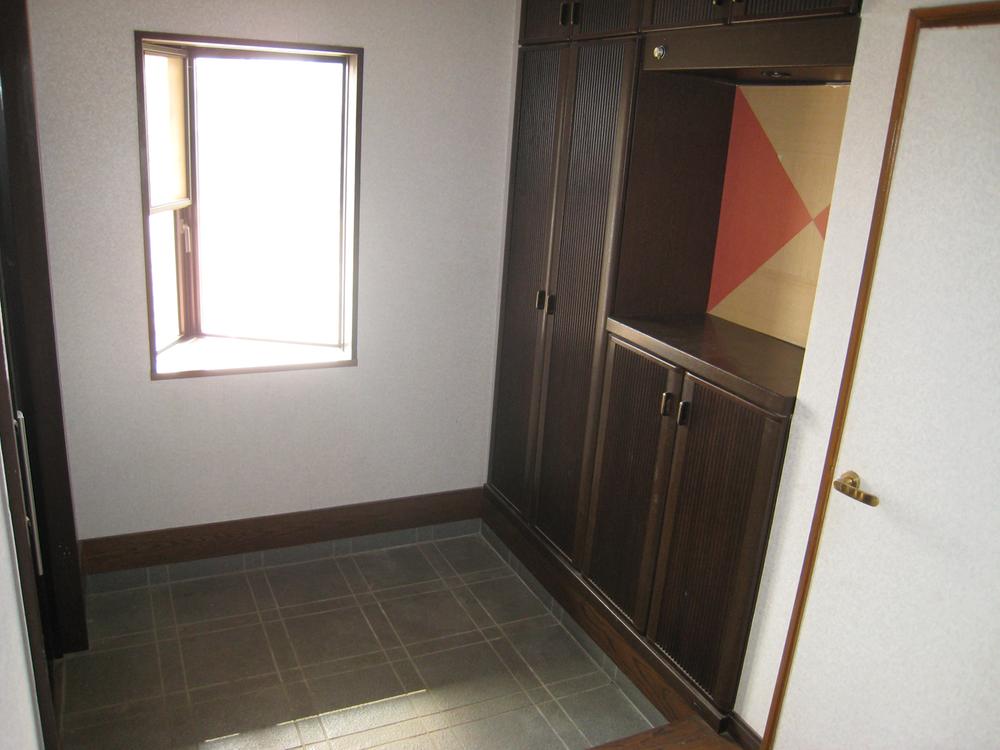 Indoor (10 May 2013) Shooting
室内(2013年10月)撮影
Other introspectionその他内観 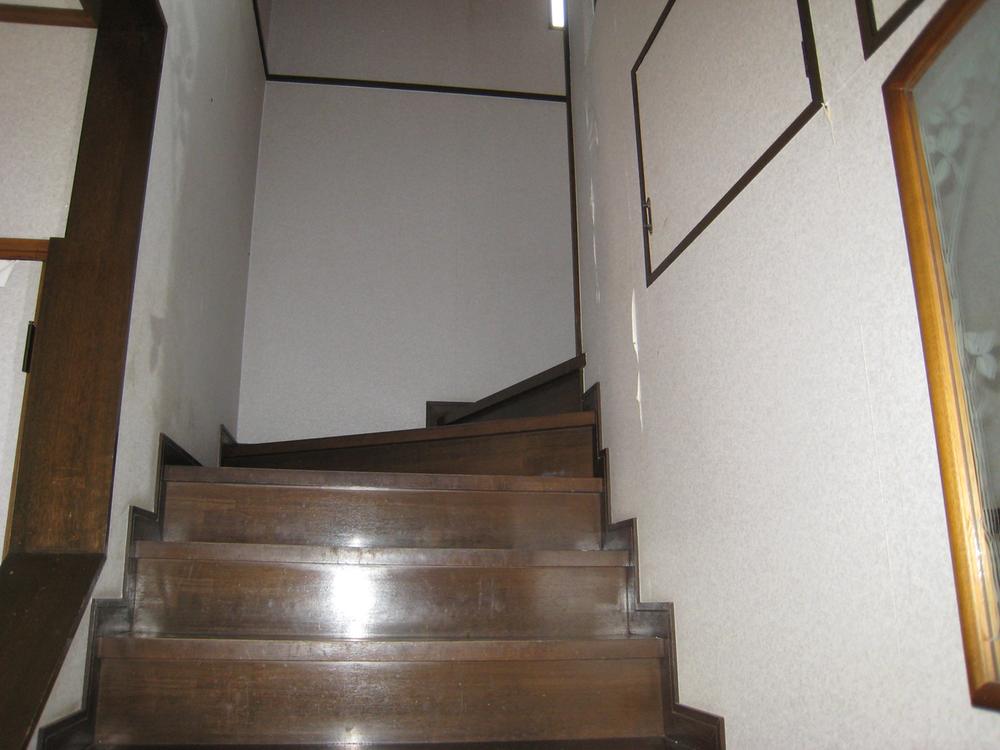 Indoor (10 May 2013) Shooting
室内(2013年10月)撮影
Non-living roomリビング以外の居室 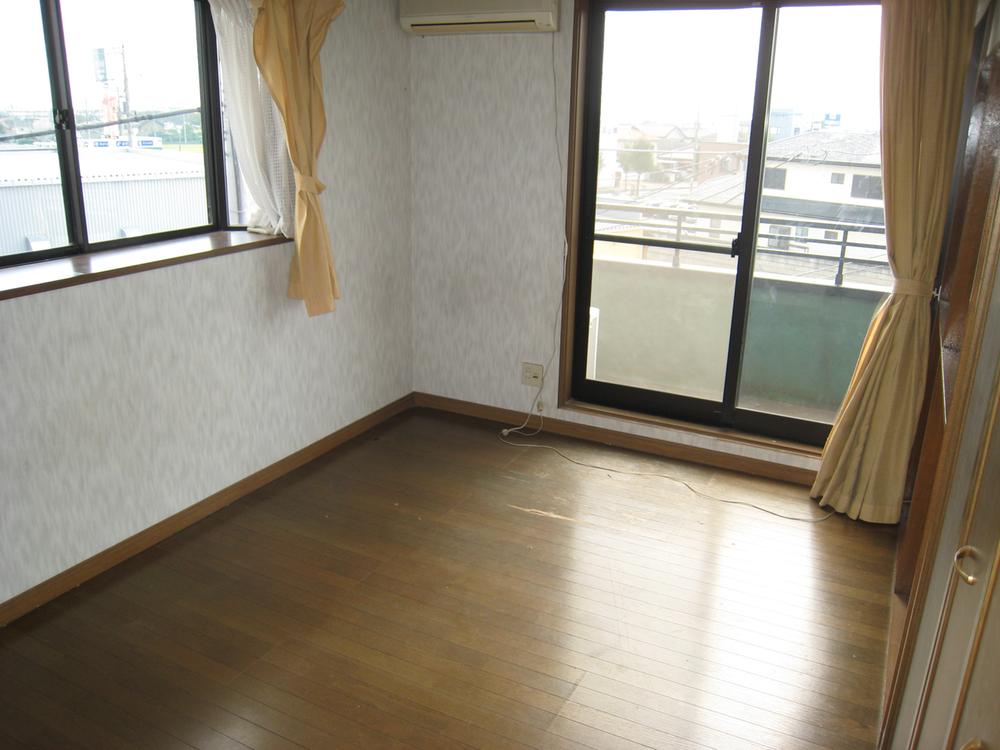 3F Western-style
3F洋室
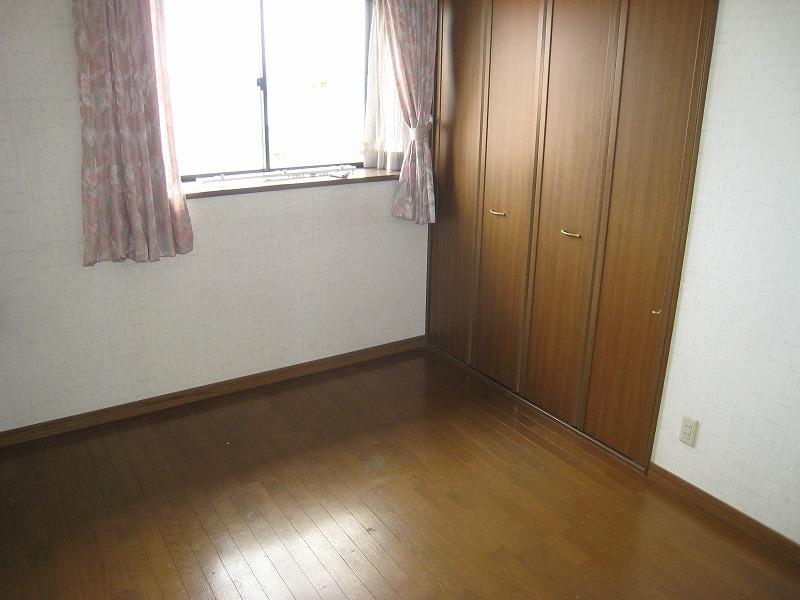 3F Western-style
3F洋室
Location
|





















