Used Homes » Kanto » Gunma Prefecture » Isesaki
 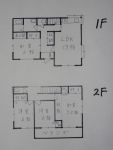
| | Isesaki, Gunma Prefecture 群馬県伊勢崎市 |
| Isesaki Tobu "New Isesaki" walk 45 minutes 東武伊勢崎線「新伊勢崎」歩45分 |
| Year Available, Parking three or more possible, Immediate Available, 2 along the line more accessible, Interior renovation, Facing south, System kitchen, Yang per good, All room storage, Flat to the station, A quiet residential area, Starting station, Shaping land, garden, 年内入居可、駐車3台以上可、即入居可、2沿線以上利用可、内装リフォーム、南向き、システムキッチン、陽当り良好、全居室収納、駅まで平坦、閑静な住宅地、始発駅、整形地、庭、 |
| Year Available, Parking three or more possible, Immediate Available, 2 along the line more accessible, Interior renovation, Facing south, System kitchen, Yang per good, All room storage, Flat to the station, A quiet residential area, Starting station, Shaping land, garden, Washbasin with shower, Toilet 2 places, 2-story, South balcony, Zenshitsuminami direction, Warm water washing toilet seat, Nantei, Underfloor Storage, All room 6 tatami mats or more 年内入居可、駐車3台以上可、即入居可、2沿線以上利用可、内装リフォーム、南向き、システムキッチン、陽当り良好、全居室収納、駅まで平坦、閑静な住宅地、始発駅、整形地、庭、シャワー付洗面台、トイレ2ヶ所、2階建、南面バルコニー、全室南向き、温水洗浄便座、南庭、床下収納、全居室6畳以上 |
Features pickup 特徴ピックアップ | | Year Available / Parking three or more possible / Immediate Available / 2 along the line more accessible / Interior renovation / Facing south / System kitchen / Yang per good / All room storage / Flat to the station / A quiet residential area / Starting station / Shaping land / Garden more than 10 square meters / garden / Washbasin with shower / Toilet 2 places / 2-story / South balcony / Zenshitsuminami direction / Warm water washing toilet seat / Nantei / Underfloor Storage / Urban neighborhood / All room 6 tatami mats or more / Flat terrain 年内入居可 /駐車3台以上可 /即入居可 /2沿線以上利用可 /内装リフォーム /南向き /システムキッチン /陽当り良好 /全居室収納 /駅まで平坦 /閑静な住宅地 /始発駅 /整形地 /庭10坪以上 /庭 /シャワー付洗面台 /トイレ2ヶ所 /2階建 /南面バルコニー /全室南向き /温水洗浄便座 /南庭 /床下収納 /都市近郊 /全居室6畳以上 /平坦地 | Price 価格 | | 13.8 million yen 1380万円 | Floor plan 間取り | | 4LDK 4LDK | Units sold 販売戸数 | | 1 units 1戸 | Land area 土地面積 | | 151.49 sq m (45.82 tsubo) (Registration) 151.49m2(45.82坪)(登記) | Building area 建物面積 | | 102.67 sq m (31.05 tsubo) (Registration) 102.67m2(31.05坪)(登記) | Driveway burden-road 私道負担・道路 | | Nothing, East 4.5m width 無、東4.5m幅 | Completion date 完成時期(築年月) | | October 1991 1991年10月 | Address 住所 | | Isesaki, Gunma Prefecture Sanno-cho, 286-7 群馬県伊勢崎市山王町286-7 | Traffic 交通 | | Isesaki Tobu "New Isesaki" walk 45 minutes
Isesaki Tobu "Isesaki" walk 45 minutes
JR Ryomo "Isesaki" walk 45 minutes 東武伊勢崎線「新伊勢崎」歩45分
東武伊勢崎線「伊勢崎」歩45分
JR両毛線「伊勢崎」歩45分
| Related links 関連リンク | | [Related Sites of this company] 【この会社の関連サイト】 | Person in charge 担当者より | | Person in charge of real-estate and building Shimoda Masaki Age: 50 Daigyokai Experience: 17 years 担当者宅建下田 雅樹年齢:50代業界経験:17年 | Contact お問い合せ先 | | TEL: 0800-809-8249 [Toll free] mobile phone ・ Also available from PHS
Caller ID is not notified
Please contact the "saw SUUMO (Sumo)"
If it does not lead, If the real estate company TEL:0800-809-8249【通話料無料】携帯電話・PHSからもご利用いただけます
発信者番号は通知されません
「SUUMO(スーモ)を見た」と問い合わせください
つながらない方、不動産会社の方は
| Building coverage, floor area ratio 建ぺい率・容積率 | | Fifty percent ・ Hundred percent 50%・100% | Time residents 入居時期 | | Immediate available 即入居可 | Land of the right form 土地の権利形態 | | Ownership 所有権 | Structure and method of construction 構造・工法 | | Wooden 2-story 木造2階建 | Renovation リフォーム | | 2013 September interior renovation completed (kitchen ・ wall ・ all rooms) 2013年9月内装リフォーム済(キッチン・壁・全室) | Use district 用途地域 | | Two low-rise 2種低層 | Other limitations その他制限事項 | | Shade limit Yes 日影制限有 | Overview and notices その他概要・特記事項 | | Contact: Shimoda Masaki, Facilities: Public Water Supply, Individual septic tank, Individual LPG, Parking: Car Port 担当者:下田 雅樹、設備:公営水道、個別浄化槽、個別LPG、駐車場:カーポート | Company profile 会社概要 | | <Seller> Gunma Prefecture Governor (6) No. 003866 (with) Takara real estate Yubinbango370-1127 Gunma Prefecture Sawa District Tamamura Kaminote 1736-3 <売主>群馬県知事(6)第003866号(有)タカラ不動産〒370-1127 群馬県佐波郡玉村町上之手1736-3 |
Local appearance photo現地外観写真 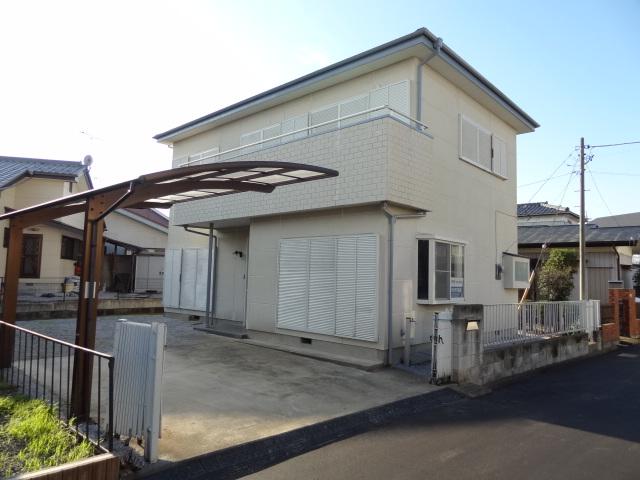 From east road opposite, Parking parallel is two OK to carport back, A total of 3 ~ Four You can park.
東道路向かいより、カーポート奥に駐車並列2台OKです、合計で3 ~ 4台駐車可能です。
Floor plan間取り図 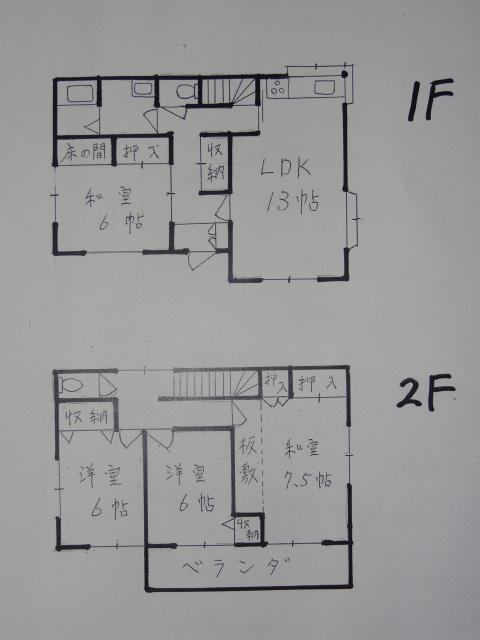 13.8 million yen, 4LDK, Land area 151.49 sq m , Building area 102.67 sq m 4LDK, Second floor of the Japanese-style room is 9.5 quires including planking.
1380万円、4LDK、土地面積151.49m2、建物面積102.67m2 4LDK、2階の和室は板張り含め9.5帖です。
Kitchenキッチン 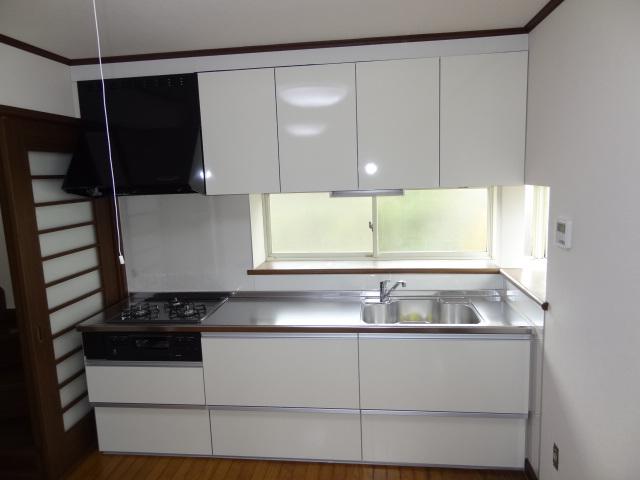 System kitchen new
システムキッチン新品です
Local appearance photo現地外観写真 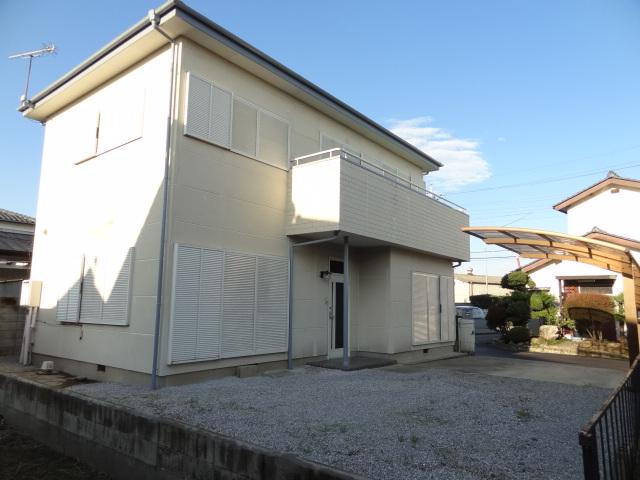 From the southwest side
西南側から
Livingリビング 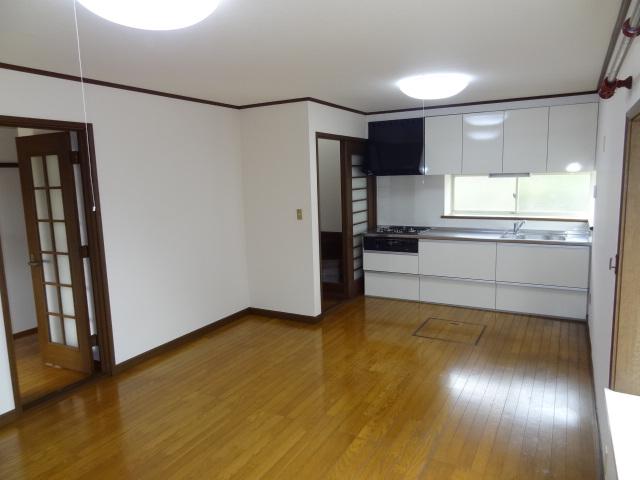 South, From window side
南、窓側から
Bathroom浴室 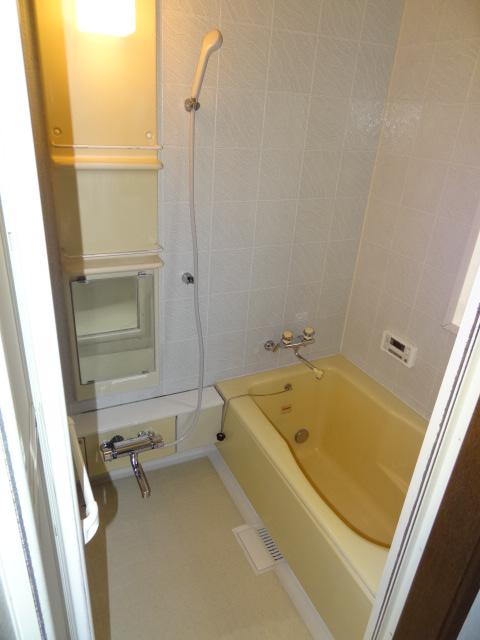 From the lavatory
洗面所から
Non-living roomリビング以外の居室 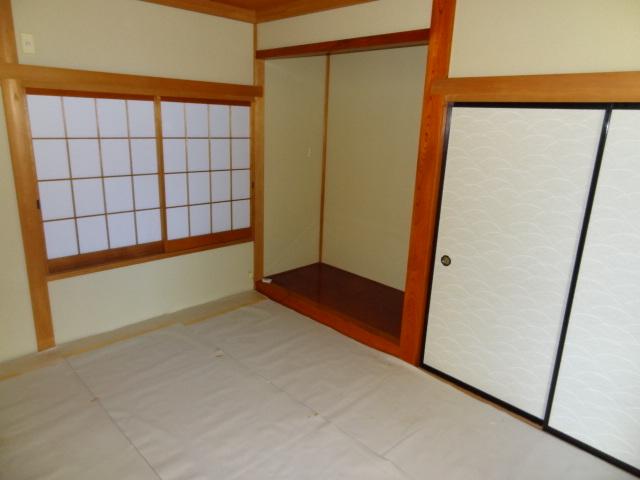 First floor 6 Pledge Japanese-style room, From southeast
1階6帖和室、東南から
Wash basin, toilet洗面台・洗面所 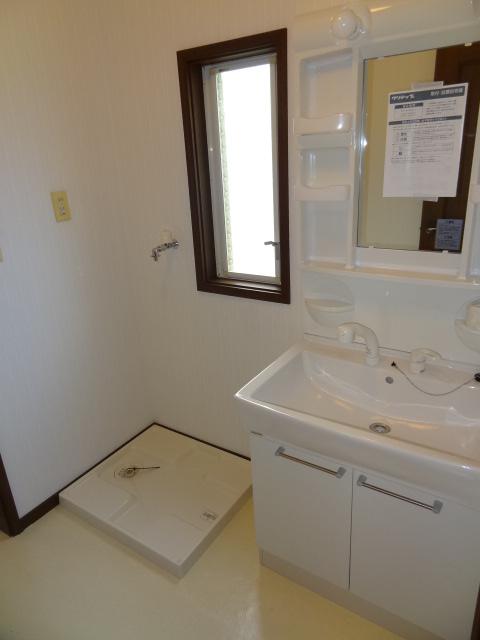 Shampoo is Dresser new
シャンプードレッサー新品です
Receipt収納 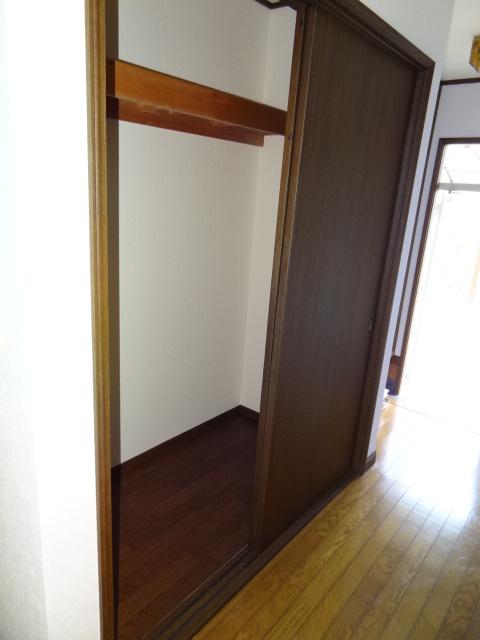 1st floor, There is a storage in the hallway
1階、廊下に収納があります
Toiletトイレ 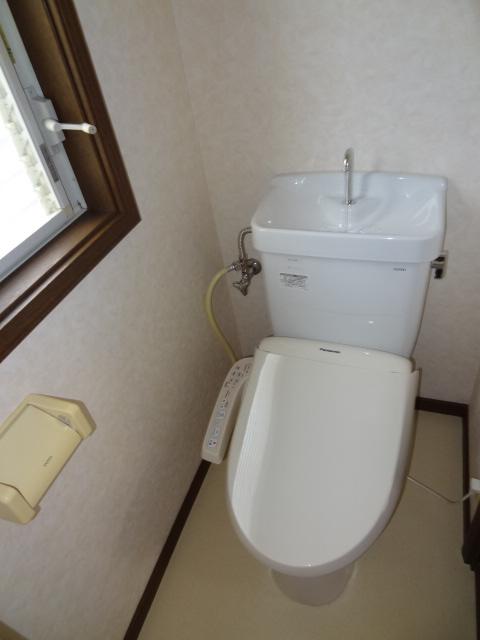 First floor toilet, Washlet is a toilet seat new
1階トイレ、ウオシュレット便座新品です
Local photos, including front road前面道路含む現地写真 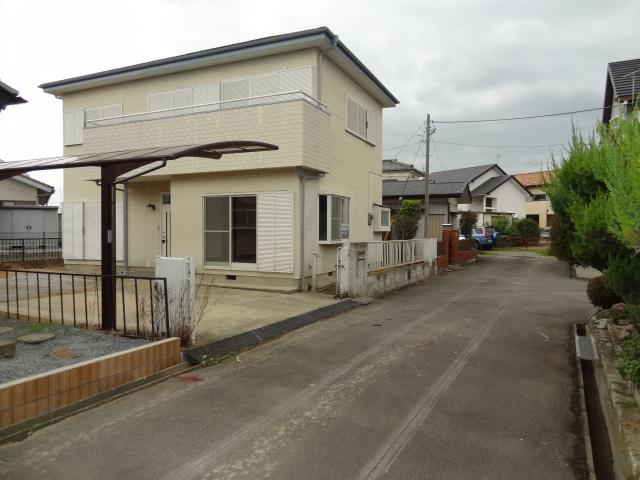 From the southeast side
東南側から
Parking lot駐車場 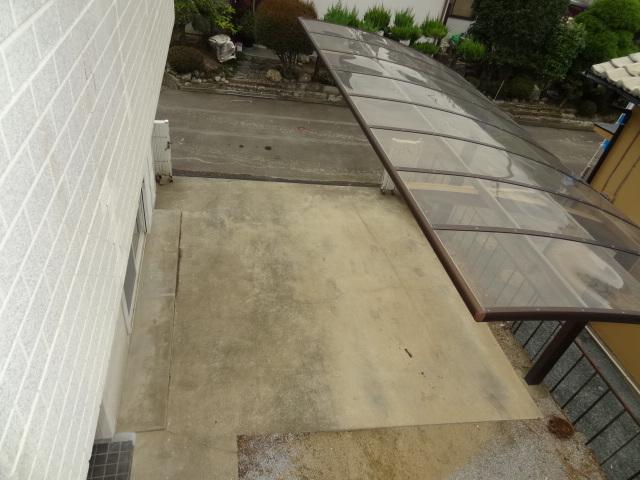 Carport part, From the second floor
カーポート部分、2階から
Balconyバルコニー 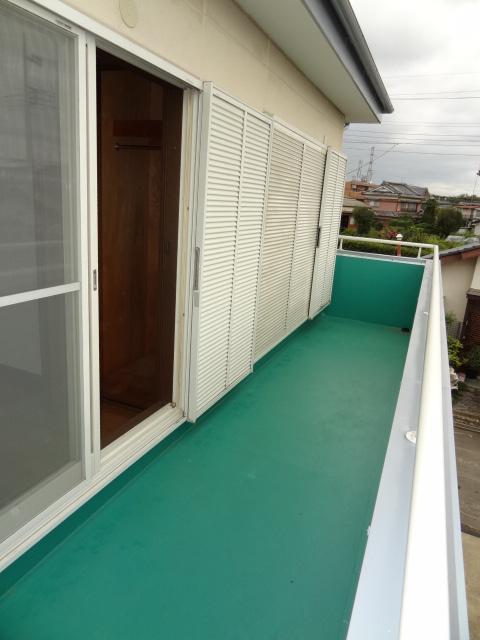 It is waterproof sheet Zhang Kawasumi. From the west
防水シート張替済です。西側から
Livingリビング 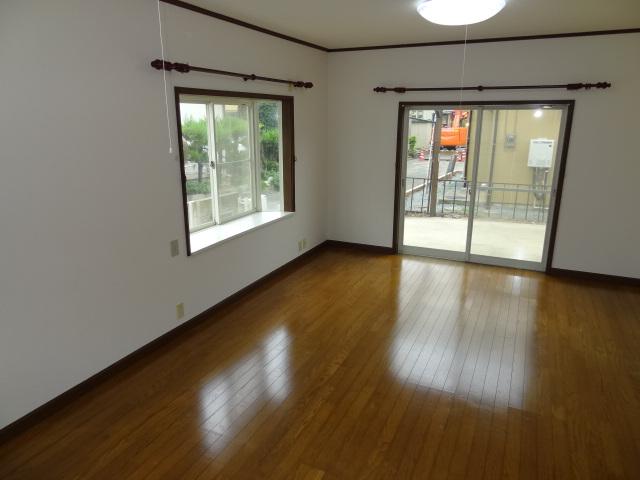 North, From the kitchen side
北、キッチン側から
Non-living roomリビング以外の居室 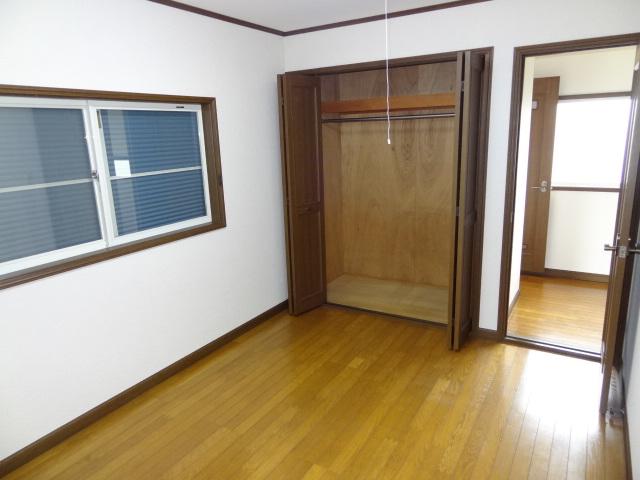 Second floor, West Western-style, From the south
2階、西側洋室、南側から
Toiletトイレ 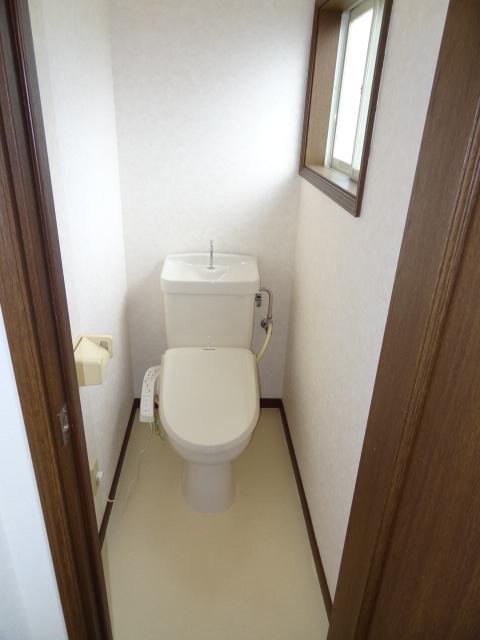 Second floor toilet, Washlet toilet seat new
2階トイレ、ウオシュレット便座新品
Parking lot駐車場 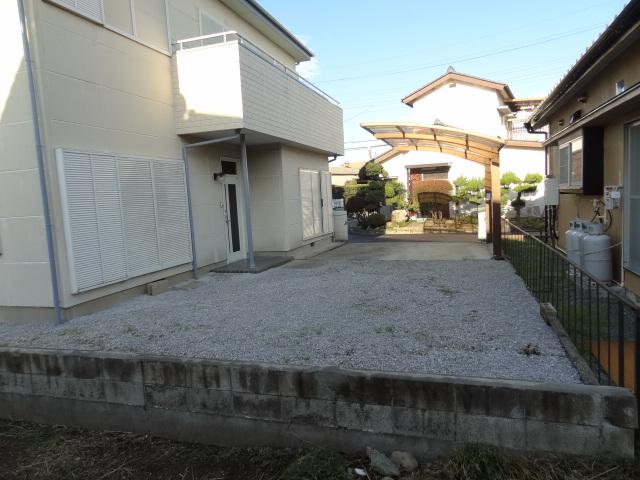 The carport back, From the west, Two is a parallel Allowed in the back. A total of 3 ~ Four You can park.
カーポート奥を、西側から、奥に2台並列可です。全部で3 ~ 4台駐車可能です。
Non-living roomリビング以外の居室 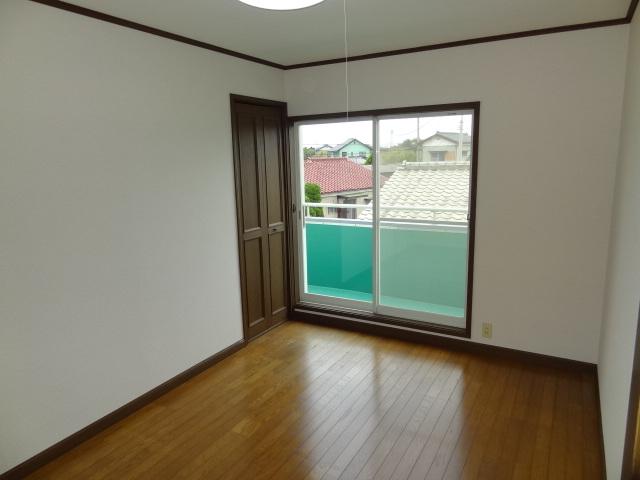 Second floor, Western-style middle, From the north
2階、真ん中の洋室、北側から
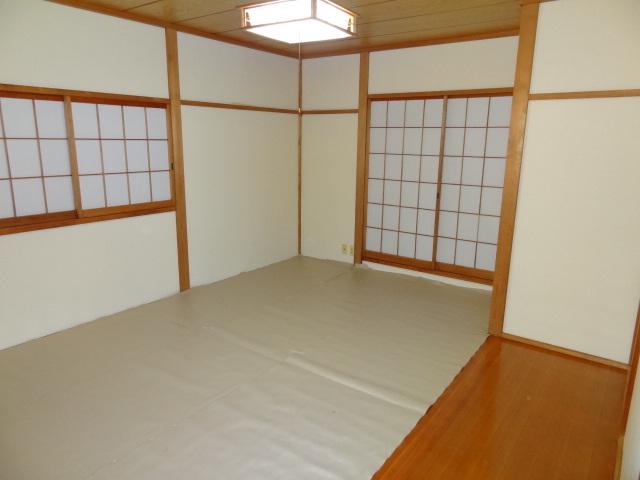 Second floor 7.5 Pledge Japanese-style room, There is also a wooden part, It will be 9.5 Pledge Including the planking part. From the northwest side
2階7.5帖和室、板張り部分もあり、板張り部分を含めると9.5帖になります。西北側から
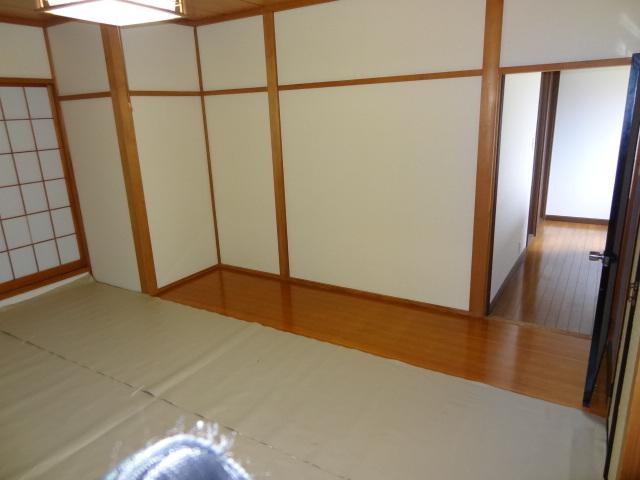 Second floor 7.5 Pledge Japanese-style room, Including the planking part 2 Pledge 9.5 Pledge, From the east
2階7.5帖和室、板張り部分2帖を含めると9.5帖です、東側から
Location
|





















