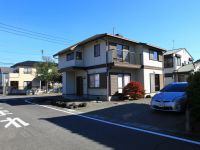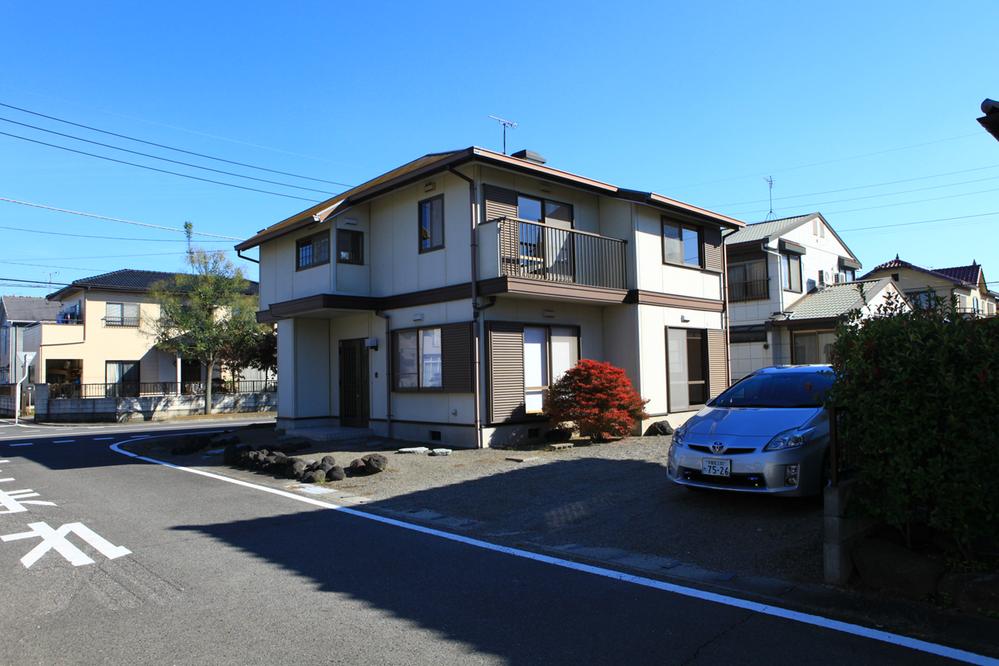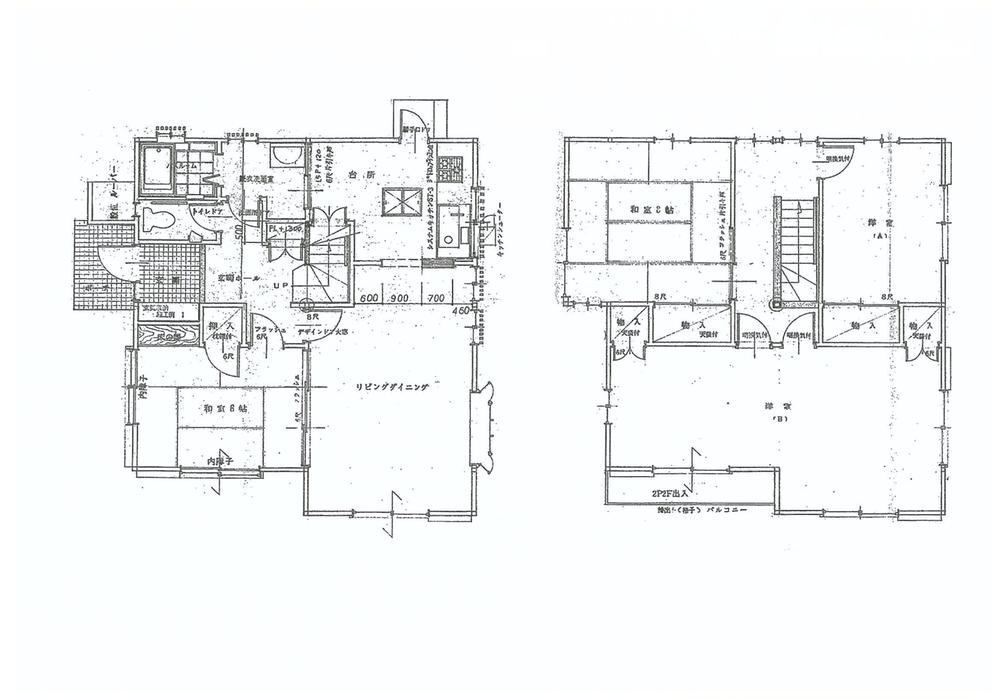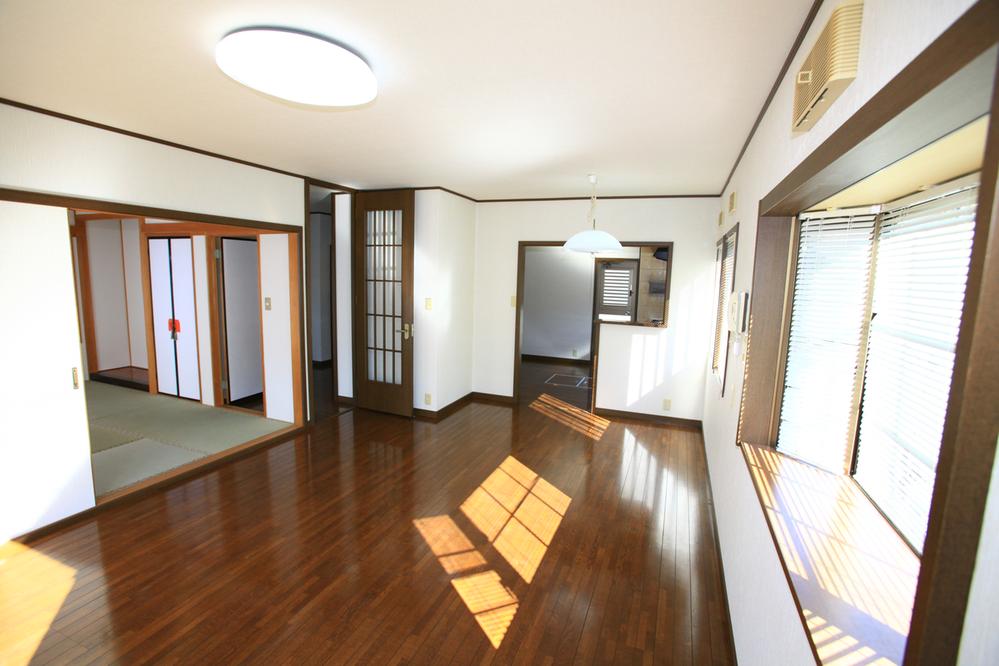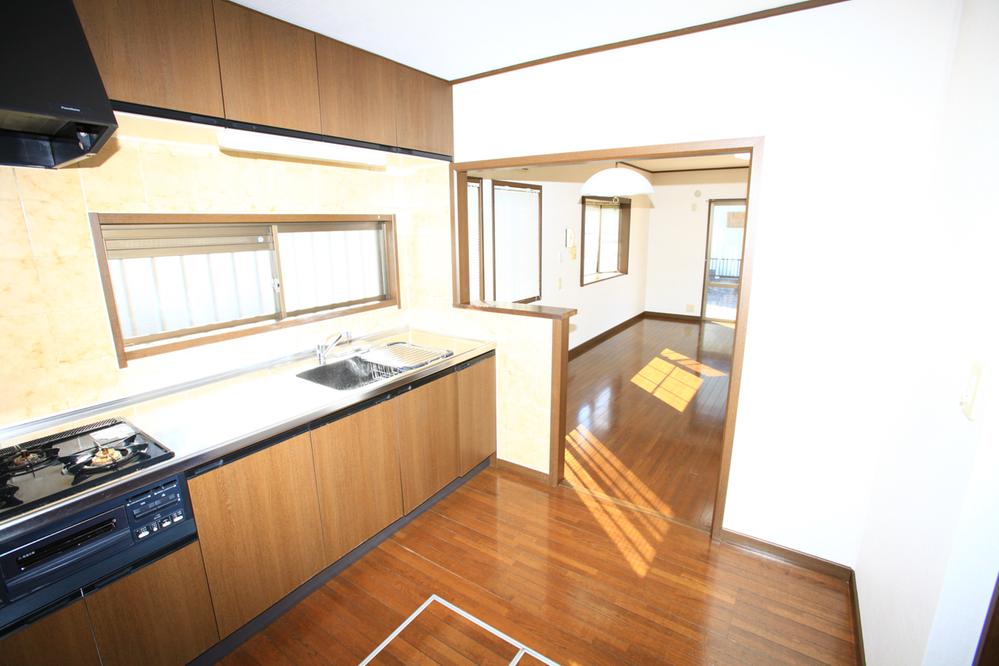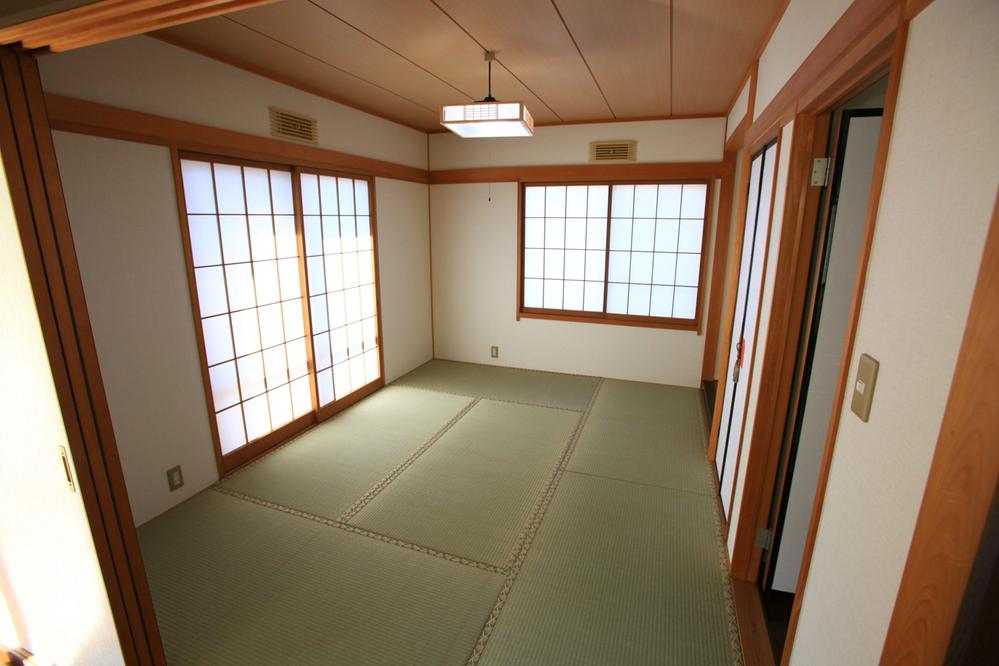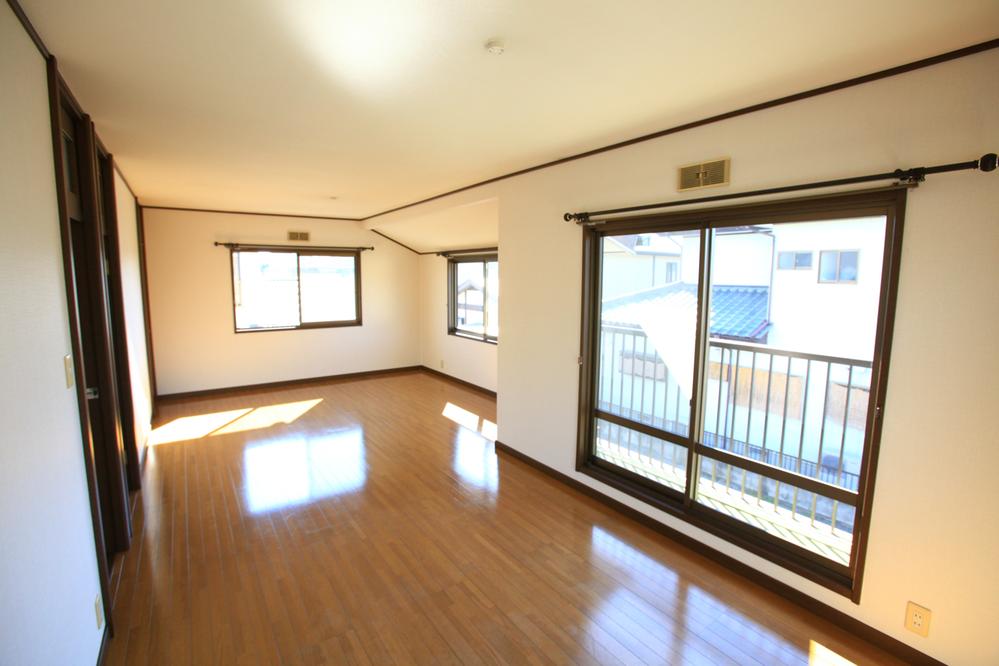|
|
Isesaki, Gunma Prefecture
群馬県伊勢崎市
|
|
Isesaki Tobu "Takashi" walk 24 minutes
東武伊勢崎線「剛志」歩24分
|
|
It is PanaHome of building in the River Town Hirose. Parking is available for more than 6 units.
リバータウン広瀬内のパナホームの建物です。駐車は6台以上可能です。
|
|
If the bulkhead. The second floor of Tsuzukiai the second floor 4 room. Together we first floor Japanese-style room 6 tatami, Is 6LDK.
2階の続き間を仕切れば2階4部屋です。1階和室6畳をあわせれば、6LDKです。
|
Features pickup 特徴ピックアップ | | Parking three or more possible / Immediate Available / Interior renovation / System kitchen / Bathroom Dryer / Corner lot / 2-story / A large gap between the neighboring house / In a large town 駐車3台以上可 /即入居可 /内装リフォーム /システムキッチン /浴室乾燥機 /角地 /2階建 /隣家との間隔が大きい /大型タウン内 |
Price 価格 | | 13.5 million yen 1350万円 |
Floor plan 間取り | | 4LDK 4LDK |
Units sold 販売戸数 | | 1 units 1戸 |
Total units 総戸数 | | 271 units 271戸 |
Land area 土地面積 | | 260.96 sq m (registration) 260.96m2(登記) |
Building area 建物面積 | | 119.15 sq m (registration) 119.15m2(登記) |
Driveway burden-road 私道負担・道路 | | Nothing, Northeast 12m width (contact the road width 13m), Northwest 6m width (contact the road width 13.5m) 無、北東12m幅(接道幅13m)、北西6m幅(接道幅13.5m) |
Completion date 完成時期(築年月) | | March 1991 1991年3月 |
Address 住所 | | Isesaki, Gunma Prefecture Umamizuka cho 3267-8 群馬県伊勢崎市馬見塚町3267-8 |
Traffic 交通 | | Isesaki Tobu "Takashi" walk 24 minutes 東武伊勢崎線「剛志」歩24分
|
Person in charge 担当者より | | [Regarding this property.] Is a beautiful building of the interior renovation completed. 【この物件について】内装リフォーム済のきれいな建物です。 |
Contact お問い合せ先 | | TEL: 0120-948703 [Toll free] Please contact the "saw SUUMO (Sumo)" TEL:0120-948703【通話料無料】「SUUMO(スーモ)を見た」と問い合わせください |
Building coverage, floor area ratio 建ぺい率・容積率 | | Fifty percent ・ 80% 50%・80% |
Time residents 入居時期 | | Immediate available 即入居可 |
Land of the right form 土地の権利形態 | | Ownership 所有権 |
Structure and method of construction 構造・工法 | | Light-gauge steel 2-story (prefabricated construction method) 軽量鉄骨2階建(プレハブ工法) |
Construction 施工 | | (Ltd.) PanaHome northern Kanto (株)パナホーム北関東 |
Renovation リフォーム | | 2013 November interior renovation completed (wall ・ ceiling) 2013年11月内装リフォーム済(壁・天井) |
Use district 用途地域 | | One low-rise 1種低層 |
Overview and notices その他概要・特記事項 | | Facilities: Public Water Supply, This sewage, Centralized LPG, Building confirmation number: 2353, Parking: car space 設備:公営水道、本下水、集中LPG、建築確認番号:2353、駐車場:カースペース |
Company profile 会社概要 | | <Mediation> Minister of Land, Infrastructure and Transport (5) No. 005156 (the company), Tochigi Prefecture Building Lots and Buildings Transaction Business Association (Corporation) metropolitan area real estate Fair Trade Council member (Ltd.) PanaHome northern Kanto Yubinbango321-0901 Utsunomiya, Tochigi Prefecture Hiraide cho 4067-3 <仲介>国土交通大臣(5)第005156号(社)栃木県宅地建物取引業協会会員 (公社)首都圏不動産公正取引協議会加盟(株)パナホーム北関東〒321-0901 栃木県宇都宮市平出町4067-3 |
