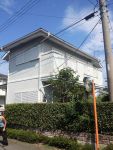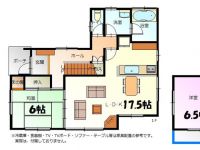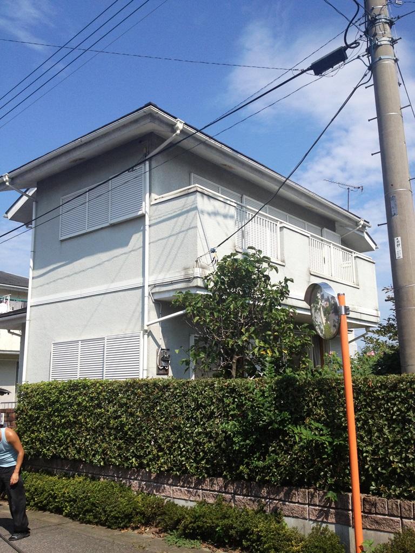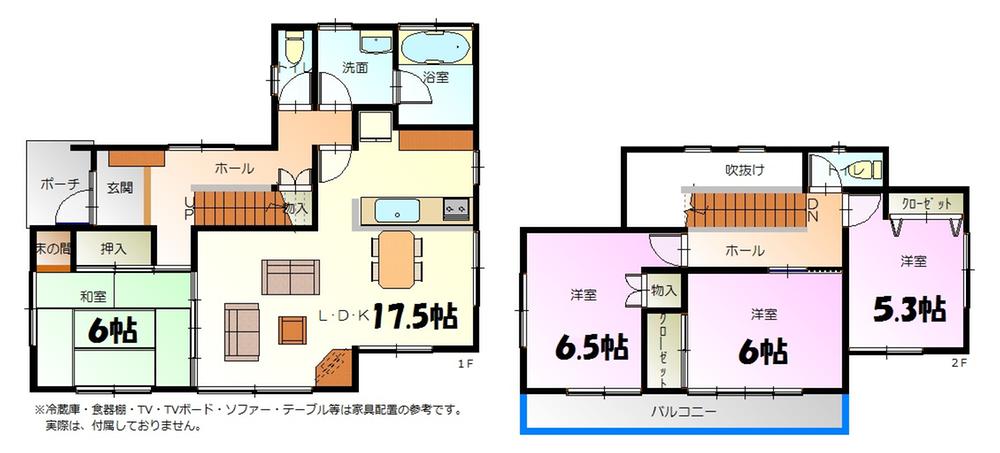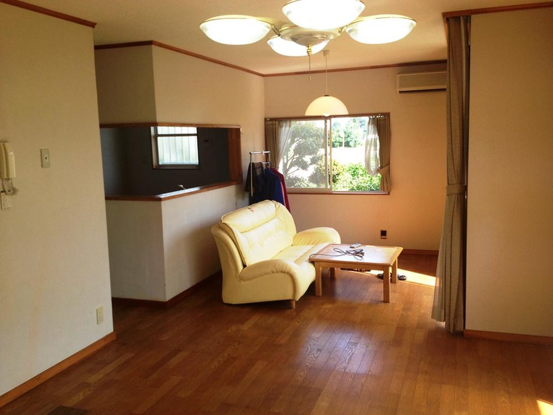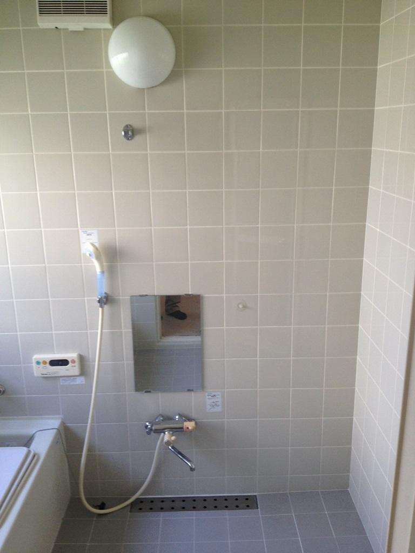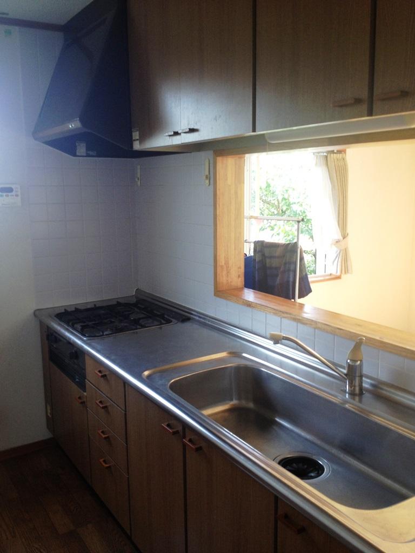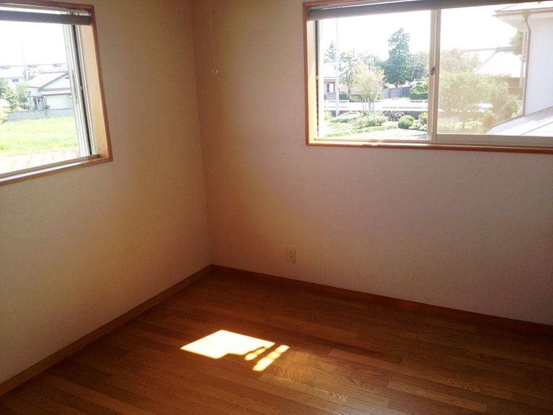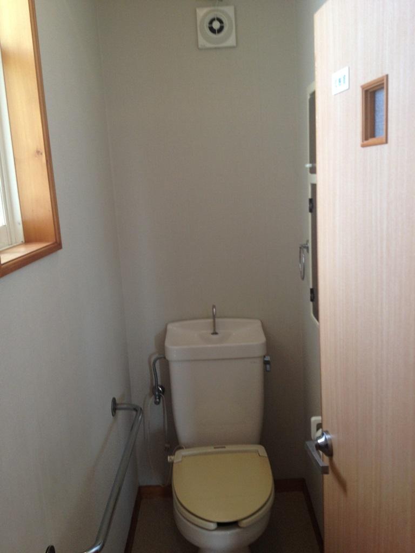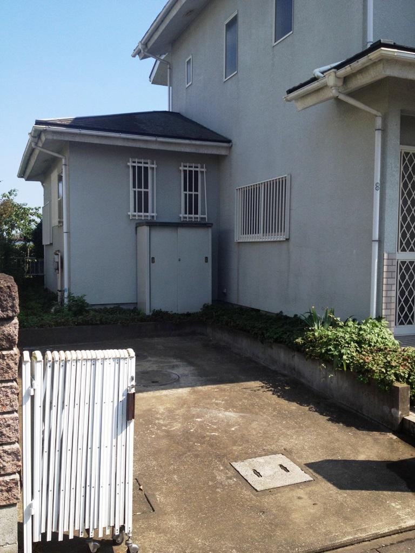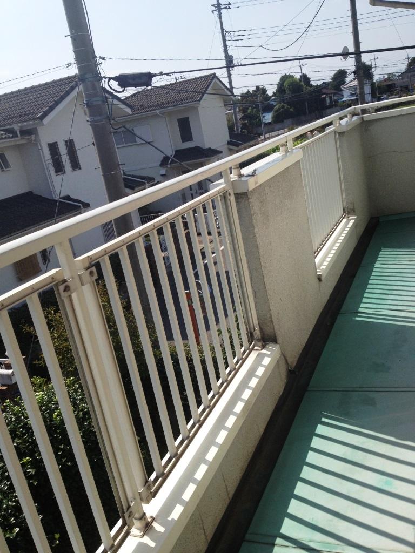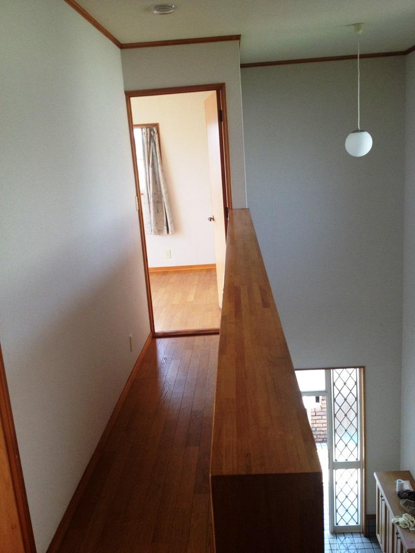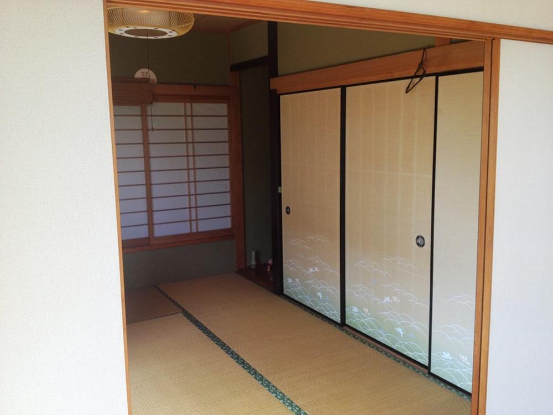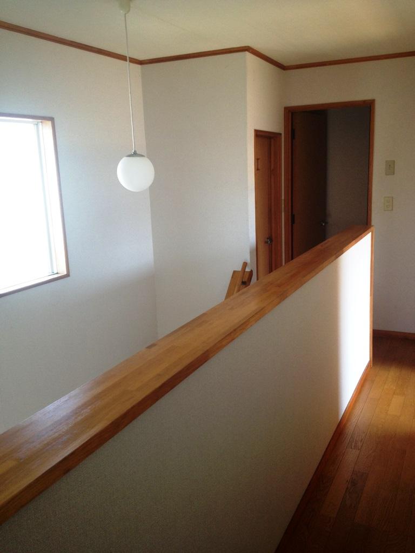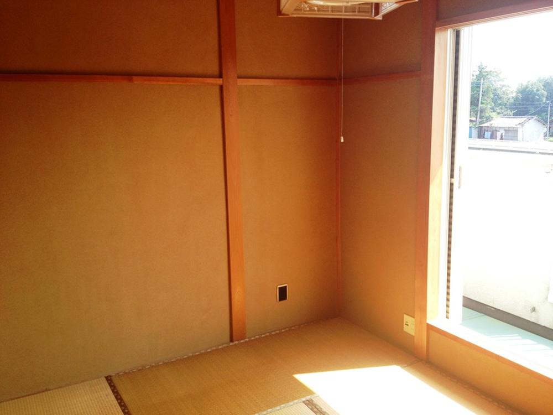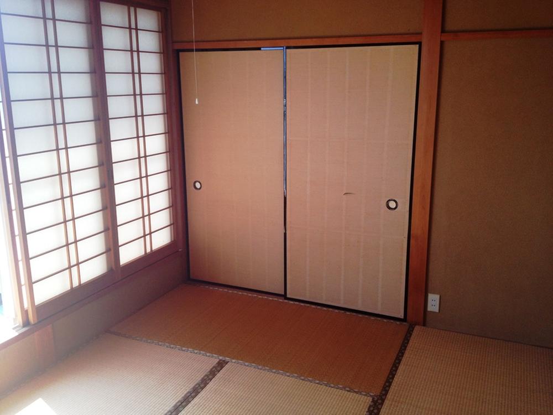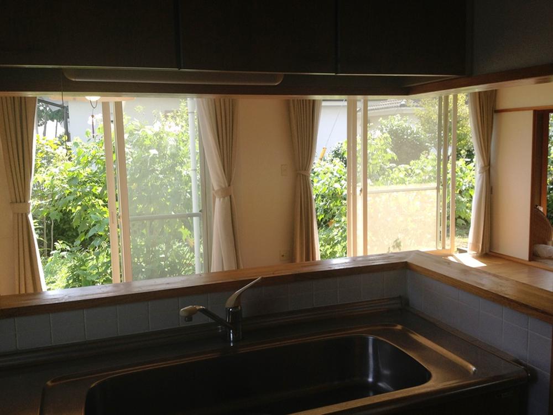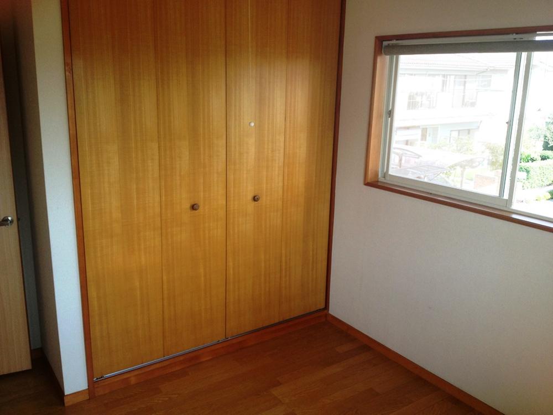|
|
Isesaki, Gunma Prefecture
群馬県伊勢崎市
|
|
Isesaki Tobu "Sakaimachi" a 35-minute boundary shuttle bus Tomafu 2 minutes by bus
東武伊勢崎線「境町」バス35分境シャトルバス停歩2分
|
|
LDK17.5 tatami, Face-to-face is the kitchen popular floor plan. Bathing is also comfortable 1.25 square meters
LDK17.5畳、対面キッチン人気の間取りです。お風呂もゆったり1.25坪ですよ
|
|
School is, Sakaito walk to the elementary school about 3 minutes. Is a quiet living environment.
通学は、境島小学校まで徒歩約3分。静かな住環境です。
|
Features pickup 特徴ピックアップ | | Land 50 square meters or more / LDK15 tatami mats or more / Shaping land / Face-to-face kitchen / Zenshitsuminami direction / Nantei 土地50坪以上 /LDK15畳以上 /整形地 /対面式キッチン /全室南向き /南庭 |
Event information イベント情報 | | Local guide Board (please make a reservation beforehand) schedule / When the public in the local preview is not please feel free to contact us. 現地案内会(事前に必ず予約してください)日程/公開中現地内覧の際はお気軽にお問合せくださいませ。 |
Price 価格 | | 6.8 million yen 680万円 |
Floor plan 間取り | | 4LDK 4LDK |
Units sold 販売戸数 | | 1 units 1戸 |
Total units 総戸数 | | 1 units 1戸 |
Land area 土地面積 | | 200.92 sq m (registration) 200.92m2(登記) |
Building area 建物面積 | | 101.02 sq m (registration) 101.02m2(登記) |
Driveway burden-road 私道負担・道路 | | Nothing, West 6m width (contact the road width 14.8m) 無、西6m幅(接道幅14.8m) |
Completion date 完成時期(築年月) | | June 1991 1991年6月 |
Address 住所 | | Isesaki, Gunma Prefecture Sakaito village 群馬県伊勢崎市境島村 |
Traffic 交通 | | Isesaki Tobu "Sakaimachi" a 35-minute boundary shuttle bus Tomafu 2 minutes by bus
Isesaki Tobu "Serada" walk 75 minutes
JR Takasaki Line "Honjo" 25 minutes Kowaze North bus stop walk 7 minutes by bus 東武伊勢崎線「境町」バス35分境シャトルバス停歩2分
東武伊勢崎線「世良田」歩75分
JR高崎線「本庄」バス25分小和瀬北バス停歩7分
|
Person in charge 担当者より | | [Regarding this property.] Sakaito is the property of a 2-minute walk from the elementary school. Face-to-face kitchen Pledge LDK17.5 is, Loose 1.25 pyeong type is also good is I Bathing! 【この物件について】境島小学校まで徒歩2分の物件です。LDK17.5帖で対面キッチンは、イイですねお風呂もゆったり1.25坪タイプ! |
Contact お問い合せ先 | | (Ltd.) Smart TEL: 0800-805-5713 [Toll free] mobile phone ・ Also available from PHS
Caller ID is not notified
Please contact the "saw SUUMO (Sumo)"
If it does not lead, If the real estate company (株)スマートTEL:0800-805-5713【通話料無料】携帯電話・PHSからもご利用いただけます
発信者番号は通知されません
「SUUMO(スーモ)を見た」と問い合わせください
つながらない方、不動産会社の方は
|
Time residents 入居時期 | | Immediate available 即入居可 |
Land of the right form 土地の権利形態 | | Ownership 所有権 |
Structure and method of construction 構造・工法 | | Wooden 2-story (framing method) 木造2階建(軸組工法) |
Use district 用途地域 | | Unspecified 無指定 |
Overview and notices その他概要・特記事項 | | Facilities: Public Water Supply, Individual septic tank, Centralized LPG, Parking: car space 設備:公営水道、個別浄化槽、集中LPG、駐車場:カースペース |
Company profile 会社概要 | | <Mediation> Gunma Prefecture Governor (1) No. 007218 (Ltd.) smart Yubinbango372-0812 Isesaki, Gunma Prefecture Renshu cho 3082-1 <仲介>群馬県知事(1)第007218号(株)スマート〒372-0812 群馬県伊勢崎市連取町3082-1 |
