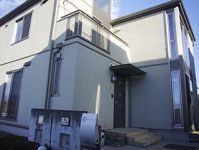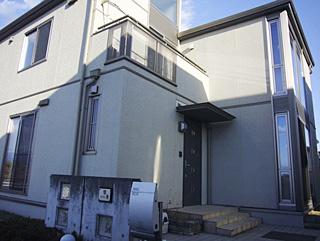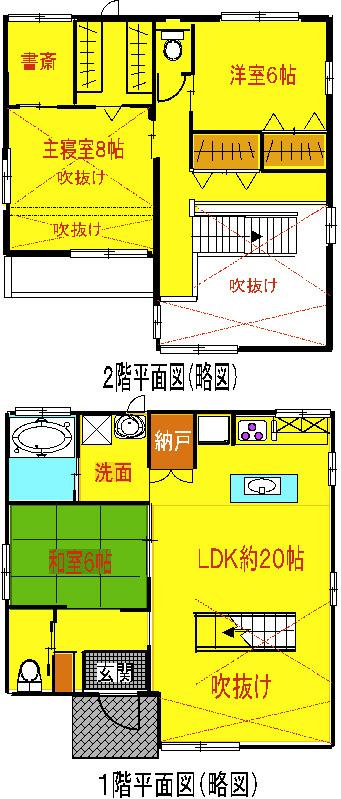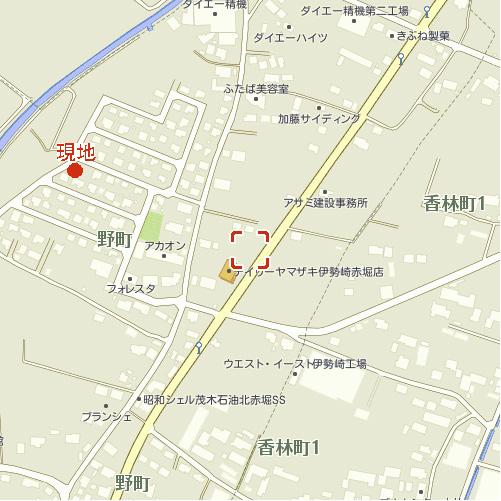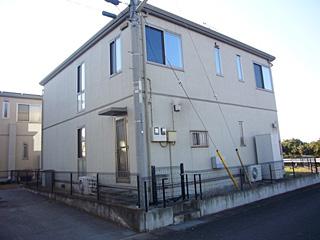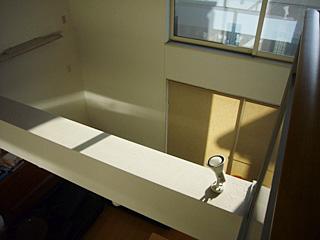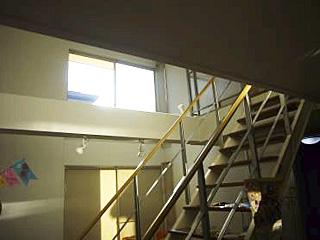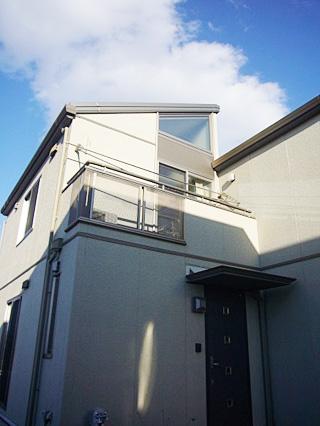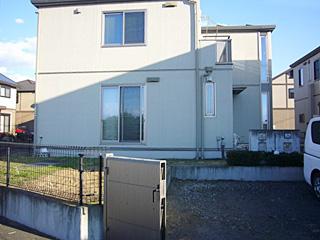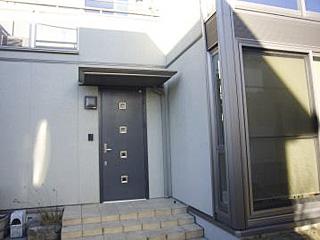|
|
Isesaki, Gunma Prefecture
群馬県伊勢崎市
|
|
Jomo Electric Railway "Zen" walk 47 minutes
上毛電鉄「膳」歩47分
|
|
Leading housing manufacturers (Sekisui Heim) construction Stylish building dating back to 10 years.
大手住宅メーカー(セキスイハイム)施工 築10年のオシャレな建物です。
|
|
Leading housing manufacturers (Sekisui Heim) construction Stylish building dating back to 10 years.
大手住宅メーカー(セキスイハイム)施工 築10年のオシャレな建物です。
|
Features pickup 特徴ピックアップ | | Solar power system / Parking two Allowed / LDK20 tatami mats or more / Land 50 square meters or more / Facing south / A quiet residential area / Corner lot / Japanese-style room / garden / Washbasin with shower / Toilet 2 places / Bathroom 1 tsubo or more / 2-story / South balcony / Warm water washing toilet seat / All living room flooring / IH cooking heater / Walk-in closet / All room 6 tatami mats or more / All-electric 太陽光発電システム /駐車2台可 /LDK20畳以上 /土地50坪以上 /南向き /閑静な住宅地 /角地 /和室 /庭 /シャワー付洗面台 /トイレ2ヶ所 /浴室1坪以上 /2階建 /南面バルコニー /温水洗浄便座 /全居室フローリング /IHクッキングヒーター /ウォークインクロゼット /全居室6畳以上 /オール電化 |
Price 価格 | | 17.5 million yen 1750万円 |
Floor plan 間取り | | 3LDK + S (storeroom) 3LDK+S(納戸) |
Units sold 販売戸数 | | 1 units 1戸 |
Total units 総戸数 | | 1 units 1戸 |
Land area 土地面積 | | 239.9 sq m (registration) 239.9m2(登記) |
Building area 建物面積 | | 122.35 sq m (registration) 122.35m2(登記) |
Driveway burden-road 私道負担・道路 | | Nothing, West 4.2m width (contact the road width 15m), North 5m width (contact the road width 11m) 無、西4.2m幅(接道幅15m)、北5m幅(接道幅11m) |
Completion date 完成時期(築年月) | | February 2003 2003年2月 |
Address 住所 | | Isesaki, Gunma Prefecture field-cho 群馬県伊勢崎市野町 |
Traffic 交通 | | Jomo Electric Railway "Zen" walk 47 minutes 上毛電鉄「膳」歩47分
|
Related links 関連リンク | | [Related Sites of this company] 【この会社の関連サイト】 |
Contact お問い合せ先 | | (Yes) maple TEL: 0800-805-5669 [Toll free] mobile phone ・ Also available from PHS
Caller ID is not notified
Please contact the "saw SUUMO (Sumo)"
If it does not lead, If the real estate company (有)メイプルTEL:0800-805-5669【通話料無料】携帯電話・PHSからもご利用いただけます
発信者番号は通知されません
「SUUMO(スーモ)を見た」と問い合わせください
つながらない方、不動産会社の方は
|
Building coverage, floor area ratio 建ぺい率・容積率 | | 70% ・ 200% 70%・200% |
Time residents 入居時期 | | Consultation 相談 |
Land of the right form 土地の権利形態 | | Ownership 所有権 |
Structure and method of construction 構造・工法 | | Light-gauge steel 2-story (prefabricated construction method) 軽量鉄骨2階建(プレハブ工法) |
Use district 用途地域 | | Unspecified 無指定 |
Overview and notices その他概要・特記事項 | | Facilities: Public Water Supply, Individual septic tank, All-electric, Parking: car space 設備:公営水道、個別浄化槽、オール電化、駐車場:カースペース |
Company profile 会社概要 | | <Mediation> Gunma Prefecture Governor (3) No. 006345 (Corporation) All Japan Real Estate Association (Corporation) metropolitan area real estate Fair Trade Council member (with) maple Yubinbango379-2215 Isesaki, Gunma Prefecture Akahori Imai-cho 2-1241-25 <仲介>群馬県知事(3)第006345号(公社)全日本不動産協会会員 (公社)首都圏不動産公正取引協議会加盟(有)メイプル〒379-2215 群馬県伊勢崎市赤堀今井町2-1241-25 |
