Used Homes » Kanto » Gunma Prefecture » Kiryu
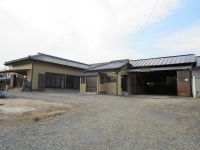 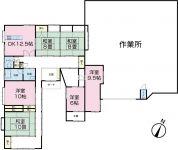
| | Kiryu City, Gunma Prefecture 群馬県桐生市 |
| JR Ryomo "Kiryu" walk 27 minutes JR両毛線「桐生」歩27分 |
| ■ One-story appearance of Japanese-style site spacious 244 square meters! ■ With work stations! The favorite car garage! Workplace towards the self-employed, Office! It is versatile! ■敷地広々244坪の和風の平屋登場!■作業所付き!お車好きにはガレージ!自営業者の方には作業場、事務所!多用途です! |
| <2013 Early November Renovation already> ● outer wall paint ● system Kitchen exchange ● unit bus exchange ● toilet exchange (one place) ● vanity exchange ● flooring some heavy pasting ● tatami mat replacement ● sliding door ・ Exchange Shoji Zhang ● lighting part exchange ● cross Chokawa ● fire alarm ・ TV Intercom installation ● anti-termite work ● House cleaning <平成25年11月上旬 リフォーム済>●外壁塗装●システムキッチン交換●ユニットバス交換●トイレ交換(1ヶ所)●洗面化粧台交換●フローリング一部重貼●畳表替●襖・障子張替●照明一部交換●クロス張替●火災警報器・TVドアホン設置●防蟻工事●ハウスクリーニング |
Features pickup 特徴ピックアップ | | Year Available / Parking three or more possible / Land more than 100 square meters / Interior and exterior renovation / System kitchen / Yang per good / A quiet residential area / Around traffic fewer / Japanese-style room / Garden more than 10 square meters / Washbasin with shower / Face-to-face kitchen / Underfloor Storage / Southwestward / All room 6 tatami mats or more / City gas 年内入居可 /駐車3台以上可 /土地100坪以上 /内外装リフォーム /システムキッチン /陽当り良好 /閑静な住宅地 /周辺交通量少なめ /和室 /庭10坪以上 /シャワー付洗面台 /対面式キッチン /床下収納 /南西向き /全居室6畳以上 /都市ガス | Price 価格 | | 23.8 million yen 2380万円 | Floor plan 間取り | | 6DK 6DK | Units sold 販売戸数 | | 1 units 1戸 | Total units 総戸数 | | 1 units 1戸 | Land area 土地面積 | | 806.7 sq m (244.02 tsubo) (Registration) 806.7m2(244.02坪)(登記) | Building area 建物面積 | | 367.4 sq m (111.13 tsubo) (Registration), Workplace mortgage (workplace portion 220 sq m) 367.4m2(111.13坪)(登記)、作業場付住宅(作業場部分220m2) | Driveway burden-road 私道負担・道路 | | Nothing, Southeast 3.5m width 無、南東3.5m幅 | Completion date 完成時期(築年月) | | July 1983 1983年7月 | Address 住所 | | Kiryu City, Gunma Prefecture Hishimachi 3 群馬県桐生市菱町3 | Traffic 交通 | | JR Ryomo "Kiryu" walk 27 minutes
Jomo Electric Railway "Kiryu west" walk 30 minutes
Jomo Electric Railway "under Maruyama" walk 43 minutes JR両毛線「桐生」歩27分
上毛電鉄「西桐生」歩30分
上毛電鉄「丸山下」歩43分
| Related links 関連リンク | | [Related Sites of this company] 【この会社の関連サイト】 | Person in charge 担当者より | | Rep Kikuchi Tomomi Age: 30 Daigyokai experience: The Kikuchi love 10 years barbecue! Summer is doing barbecue in the family every year! Because I love to talk with people, Please feel free to contact us! 担当者菊地 智美年齢:30代業界経験:10年バーベキュー大好きな菊地です!毎年夏場は家族でバーベキューやってます!人と話すのが大好きですので、お気軽にお問合せ下さい! | Contact お問い合せ先 | | TEL: 0800-808-9960 [Toll free] mobile phone ・ Also available from PHS
Caller ID is not notified
Please contact the "saw SUUMO (Sumo)"
If it does not lead, If the real estate company TEL:0800-808-9960【通話料無料】携帯電話・PHSからもご利用いただけます
発信者番号は通知されません
「SUUMO(スーモ)を見た」と問い合わせください
つながらない方、不動産会社の方は
| Building coverage, floor area ratio 建ぺい率・容積率 | | 60% ・ 200% 60%・200% | Time residents 入居時期 | | 1 month after the contract 契約後1ヶ月 | Land of the right form 土地の権利形態 | | Ownership 所有権 | Structure and method of construction 構造・工法 | | Wooden 1-storied (framing method) 木造1階建(軸組工法) | Renovation リフォーム | | 2013 November interior renovation completed (kitchen ・ bathroom ・ toilet ・ wall ・ floor ・ all rooms), 2013 November exterior renovation completed (outer wall) 2013年11月内装リフォーム済(キッチン・浴室・トイレ・壁・床・全室)、2013年11月外装リフォーム済(外壁) | Use district 用途地域 | | Semi-industrial 準工業 | Other limitations その他制限事項 | | Setback: upon, Regulations have by the Law for the Protection of Cultural Properties セットバック:要、文化財保護法による規制有 | Overview and notices その他概要・特記事項 | | Contact: Kikuchi Tomomi, Facilities: Public Water Supply, This sewage, City gas, Building confirmation number: 1035, Parking: car space 担当者:菊地 智美、設備:公営水道、本下水、都市ガス、建築確認番号:1035、駐車場:カースペース | Company profile 会社概要 | | <Seller> Minister of Land, Infrastructure and Transport (4) No. 005475 No. Ltd. Kachitasu green shop Yubinbango379-2313 Gunma Prefecture Midori Kasakake deer 4498-1 <売主>国土交通大臣(4)第005475号(株)カチタスみどり店〒379-2313 群馬県みどり市笠懸町鹿4498-1 |
Local appearance photo現地外観写真 ![Local appearance photo. [Exterior Photos] Now to the atmosphere of a little brighter for having painted the exterior wall to the cream. Local (10 May 2013) Shooting](/images/gumma/kiryu/2f40ba0042.jpg) [Exterior Photos] Now to the atmosphere of a little brighter for having painted the exterior wall to the cream. Local (10 May 2013) Shooting
【外観写真】外壁をクリーム色に塗装したことで少し明るめの雰囲気になりました。現地(2013年10月)撮影
Floor plan間取り図 ![Floor plan. 23.8 million yen, 6DK, Land area 806.7 sq m , Building area 367.4 sq m [Floor plan] Of 66 square meters is the working office with 6DK. We also enriched relatively large storage is one room one room, Bathroom is a little bit bigger of 1.25 square meters type. We recommend the use of divided applications for effective use of two certain entrance.](/images/gumma/kiryu/2f40ba0052.jpg) 23.8 million yen, 6DK, Land area 806.7 sq m , Building area 367.4 sq m [Floor plan] Of 66 square meters is the working office with 6DK. We also enriched relatively large storage is one room one room, Bathroom is a little bit bigger of 1.25 square meters type. We recommend the use of divided applications for effective use of two certain entrance.
2380万円、6DK、土地面積806.7m2、建物面積367.4m2 【間取り図】
66坪の作業所付き6DKです。一部屋一部屋が比較的大きく収納も充実しており、浴室は少し大きめの1.25坪タイプです。二つある玄関を有効に使うため用途を分けてのご利用をお勧めいたします。
Kitchenキッチン ![Kitchen. [System kitchen] Replace the system kitchen of 2550cm type made of LIXIL. Also substantial cupboard it becomes counter formula. With under-floor storage. Indoor (10 May 2013) Shooting](/images/gumma/kiryu/2f40ba0024.jpg) [System kitchen] Replace the system kitchen of 2550cm type made of LIXIL. Also substantial cupboard it becomes counter formula. With under-floor storage. Indoor (10 May 2013) Shooting
【システムキッチン】
LIXIL製の2550cmタイプのシステムキッチンに交換。カウンター式になっていて食器棚も充実しています。床下収納付き。
室内(2013年10月)撮影
Bathroom浴室 ![Bathroom. [unit bus] 1.25 pyeong type made of LIXIL is slightly larger unit bus! Indoor (10 May 2013) Shooting](/images/gumma/kiryu/2f40ba0026.jpg) [unit bus] 1.25 pyeong type made of LIXIL is slightly larger unit bus! Indoor (10 May 2013) Shooting
【ユニットバス】
LIXIL製の1.25坪タイプと少し大きめのユニットバスです!
室内(2013年10月)撮影
Non-living roomリビング以外の居室 ![Non-living room. [Japanese-style room] Two between the continuance of the 8-mat Japanese-style room +8 tatami mats Japanese-style room is located on the side of the kitchen dining space. Only 5 steps from the postprandial rest space. Available as a drawing-room is also available Indoor (10 May 2013) Shooting](/images/gumma/kiryu/2f40ba0025.jpg) [Japanese-style room] Two between the continuance of the 8-mat Japanese-style room +8 tatami mats Japanese-style room is located on the side of the kitchen dining space. Only 5 steps from the postprandial rest space. Available as a drawing-room is also available Indoor (10 May 2013) Shooting
【和室】
8畳和室+8畳和室の二間続きがキッチダイニングスペースの横にございます。
食後の一休みスペースまでわずか5歩。
客間としてのご利用も可能です
室内(2013年10月)撮影
Entrance玄関 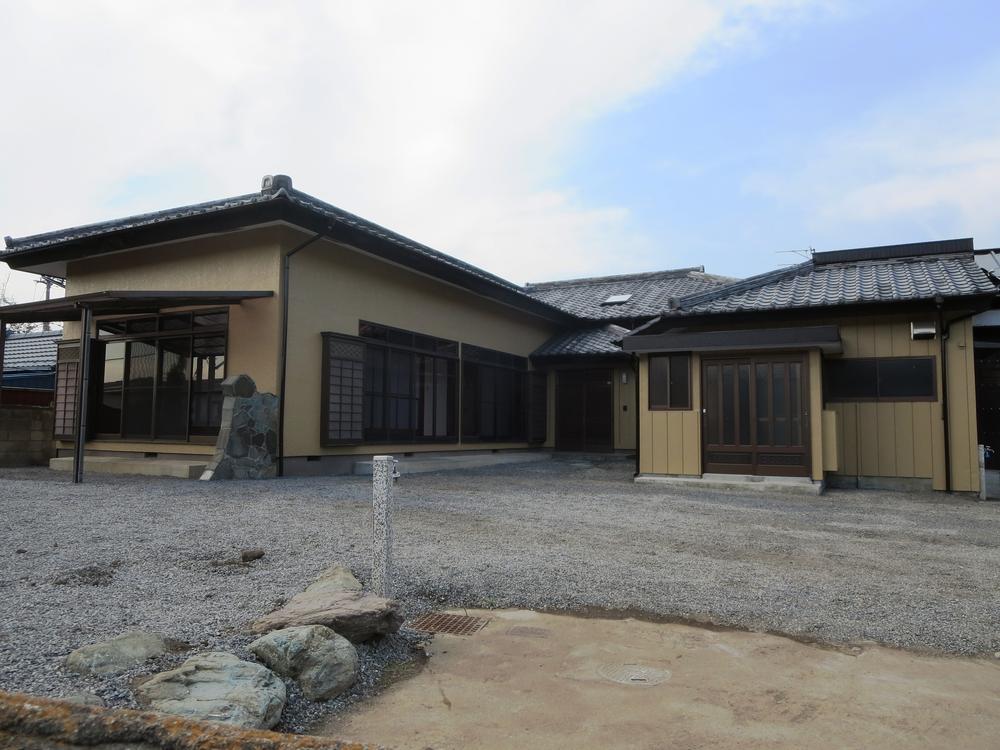 Entrance
【玄関】
Wash basin, toilet洗面台・洗面所 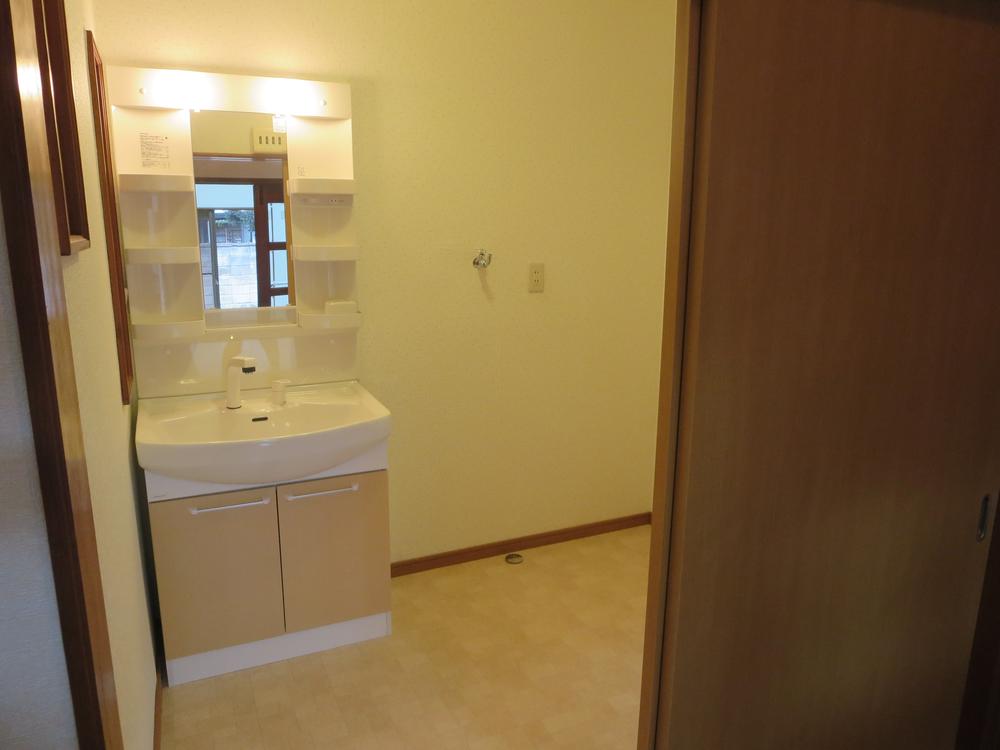 Wash dressing room
【洗面脱衣所】
Toiletトイレ 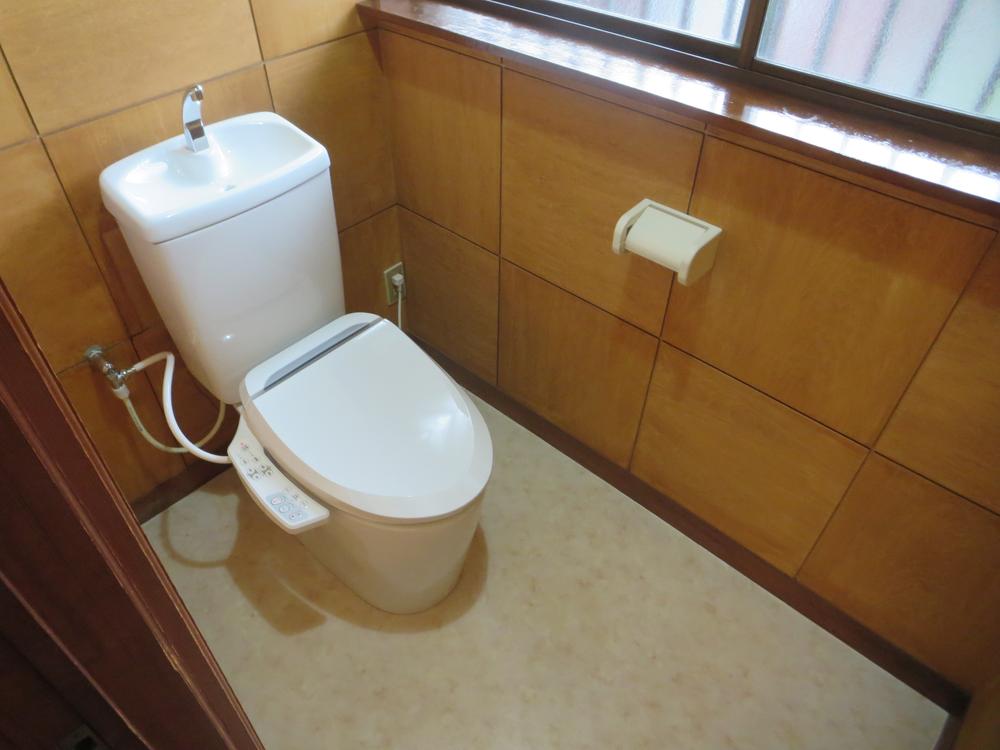 Restroom
【化粧室】
Primary school小学校 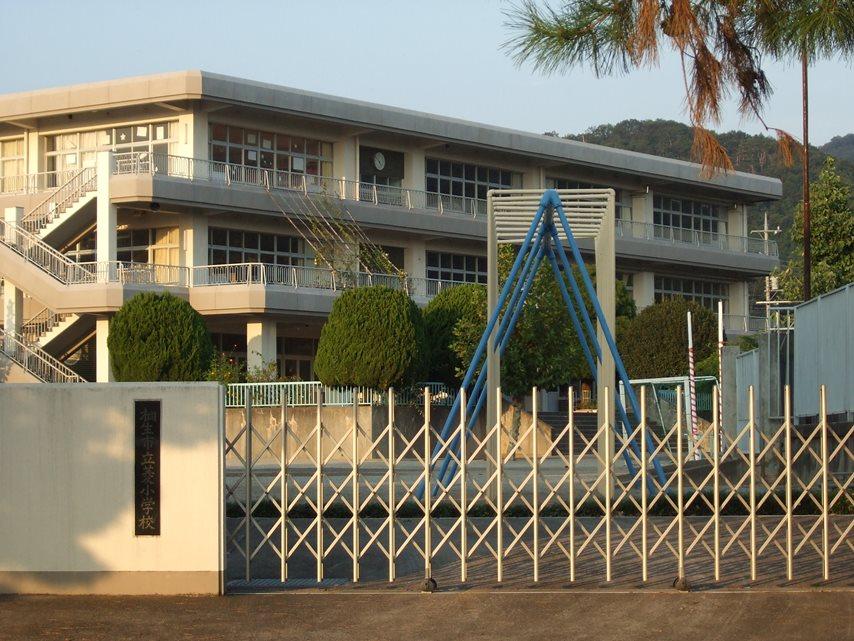 250m to Kiryu City Mitsubishi elementary school
桐生市立菱小学校まで250m
Other introspectionその他内観 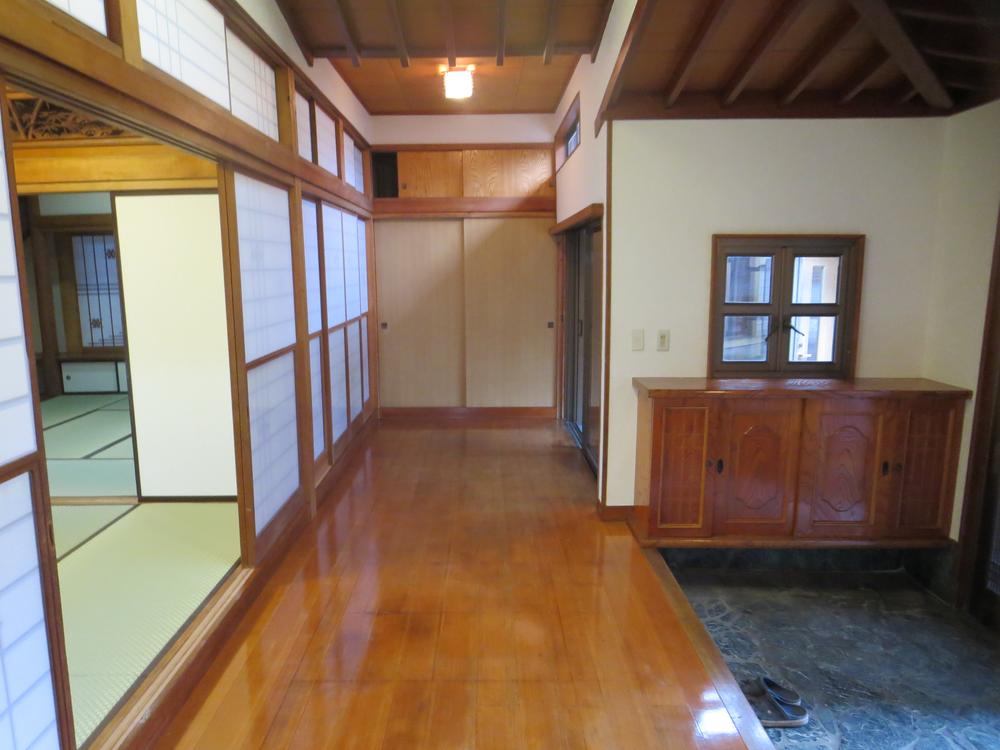 Entrance + corridor
【玄関+廊下】
Other localその他現地 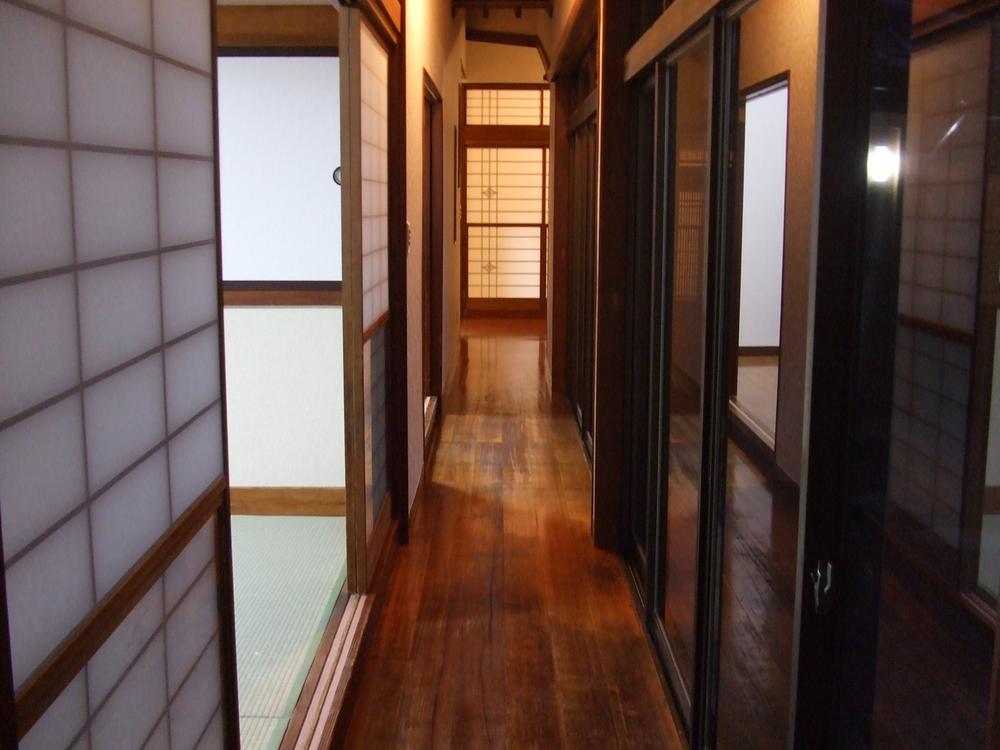 Corridor
【廊下】
Non-living roomリビング以外の居室 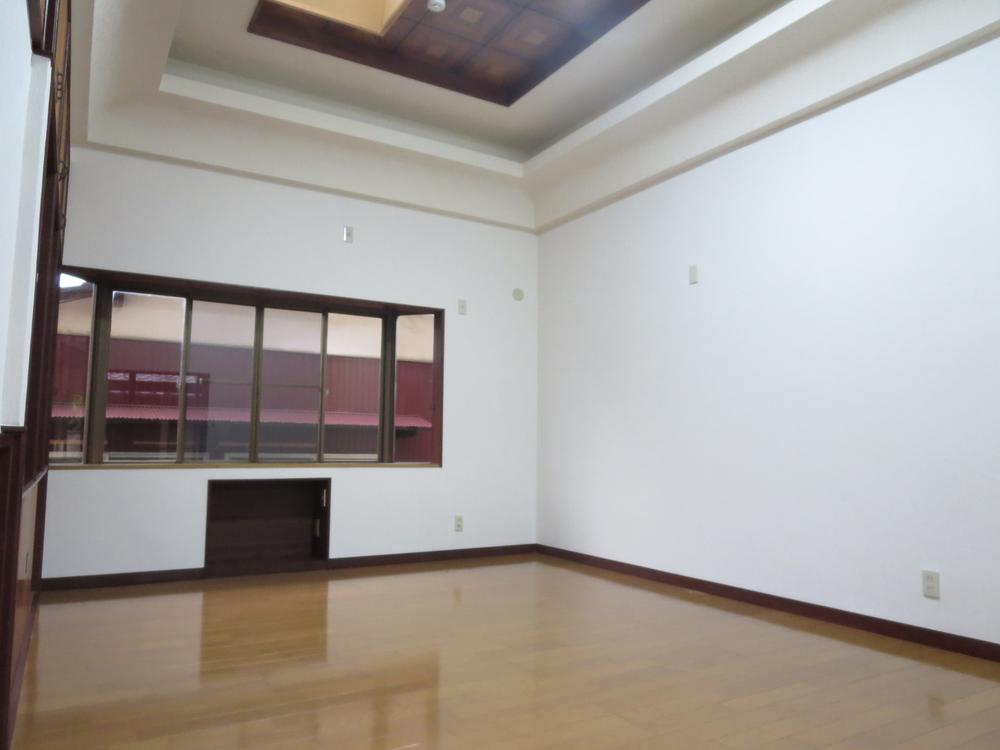 Western style room
【洋室】
Entrance玄関 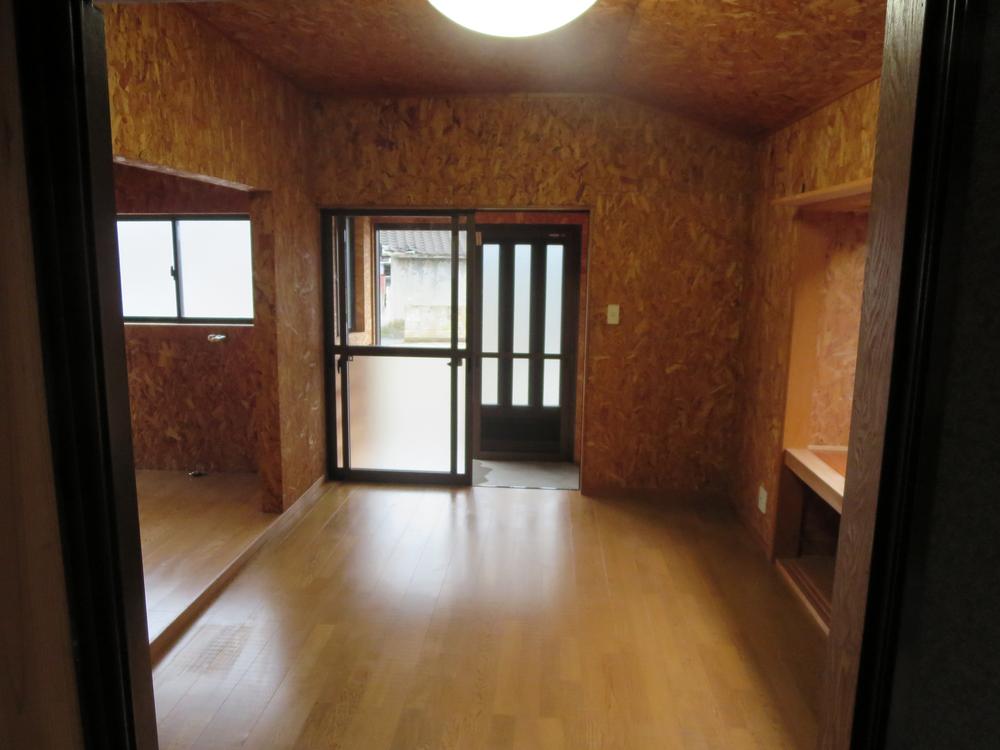 Second entrance
【第二玄関】
Toiletトイレ 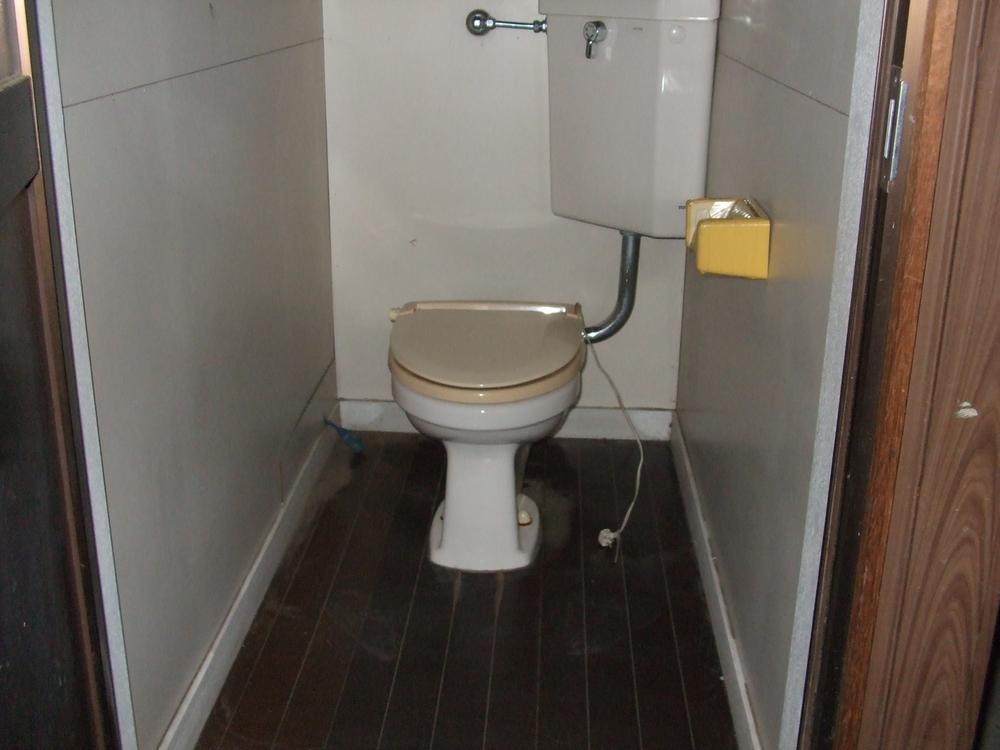 Toilet of the work place
【作業所のトイレ】
Junior high school中学校 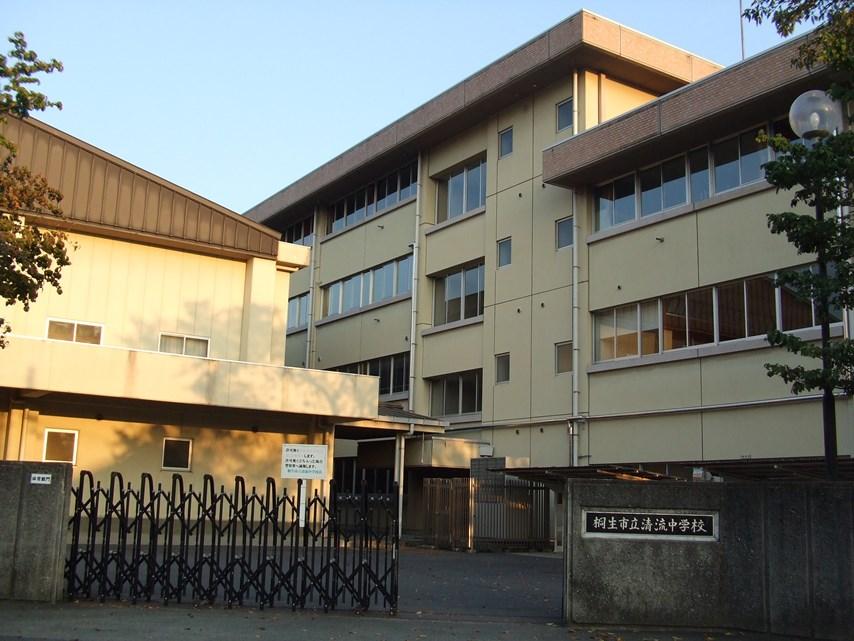 1200m to clear stream junior high school
清流中学校まで1200m
Other introspectionその他内観 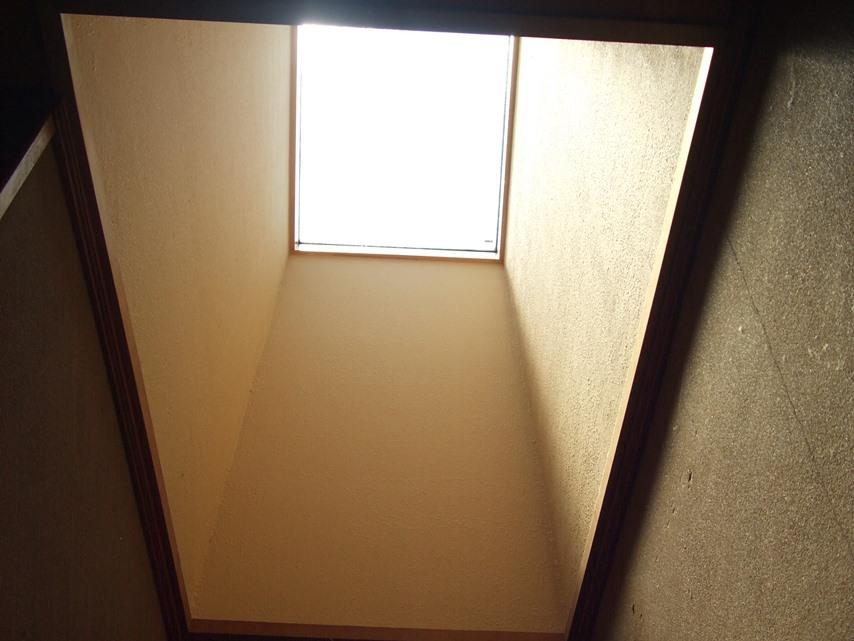 Skylight
【天窓】
Other localその他現地 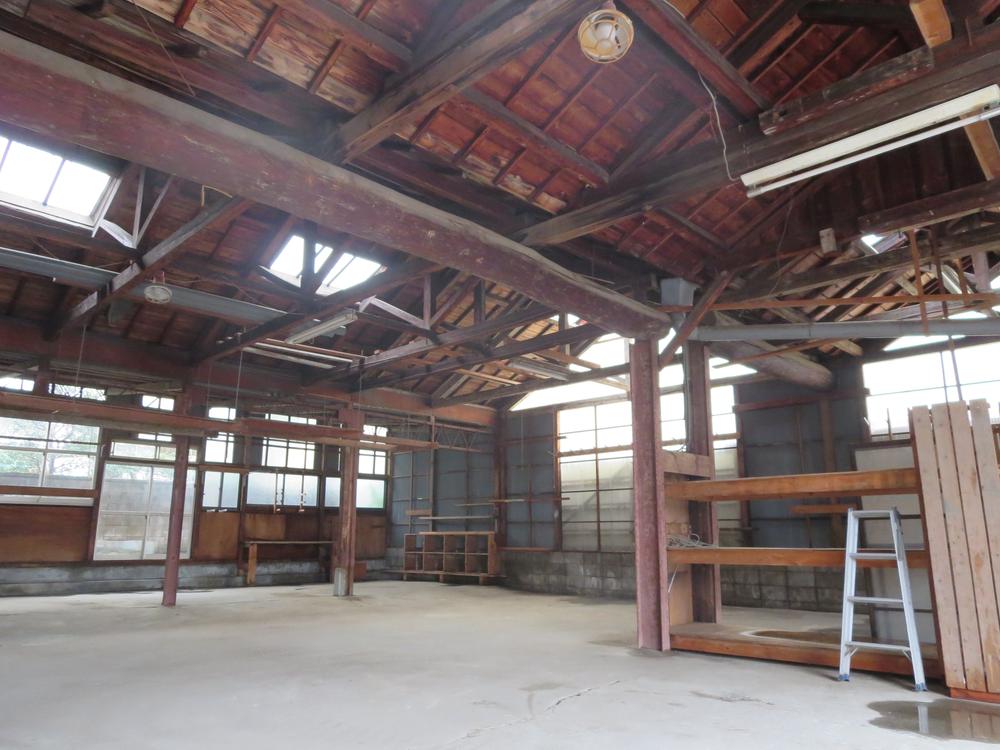 work place
【作業所】
Non-living roomリビング以外の居室 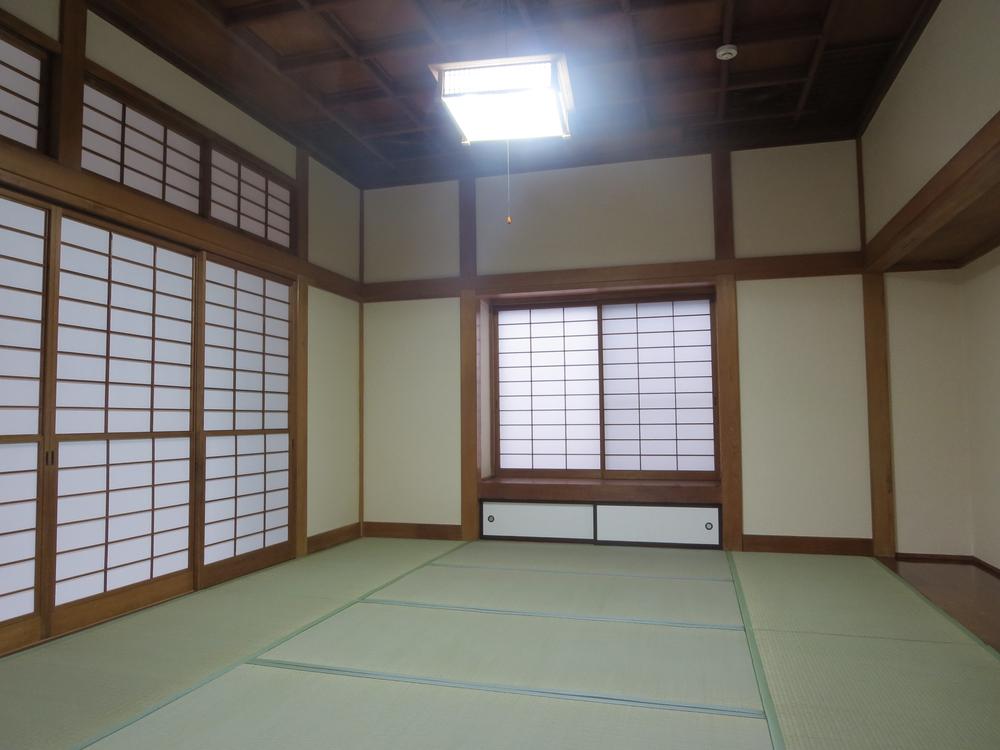 Japanese style room
【和室】
Other introspectionその他内観 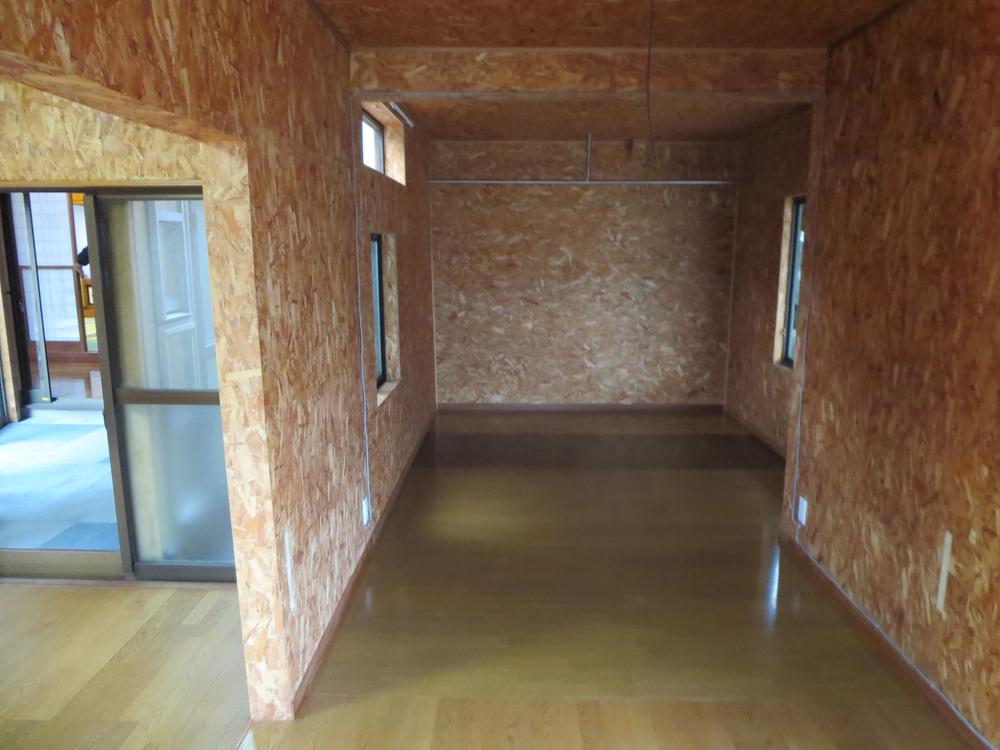 Second entrance close to the Western-style
【第二玄関近くの洋室】
Other localその他現地 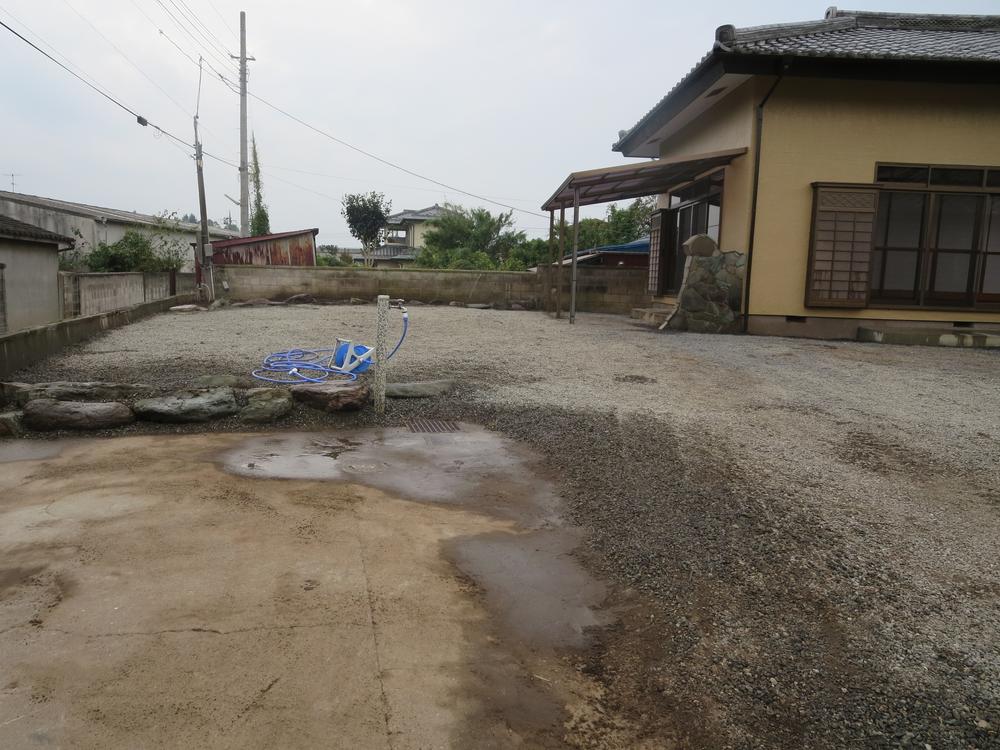 Garden + parking space
【庭+駐車スペース】
Non-living roomリビング以外の居室 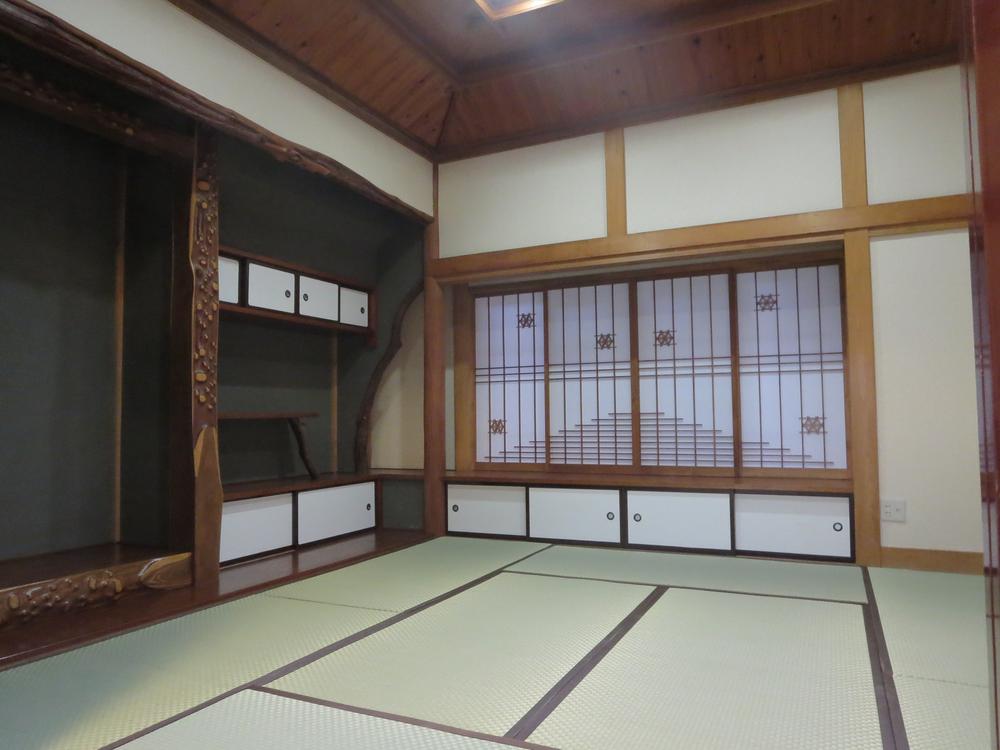 Japanese style room
【和室】
Garden庭 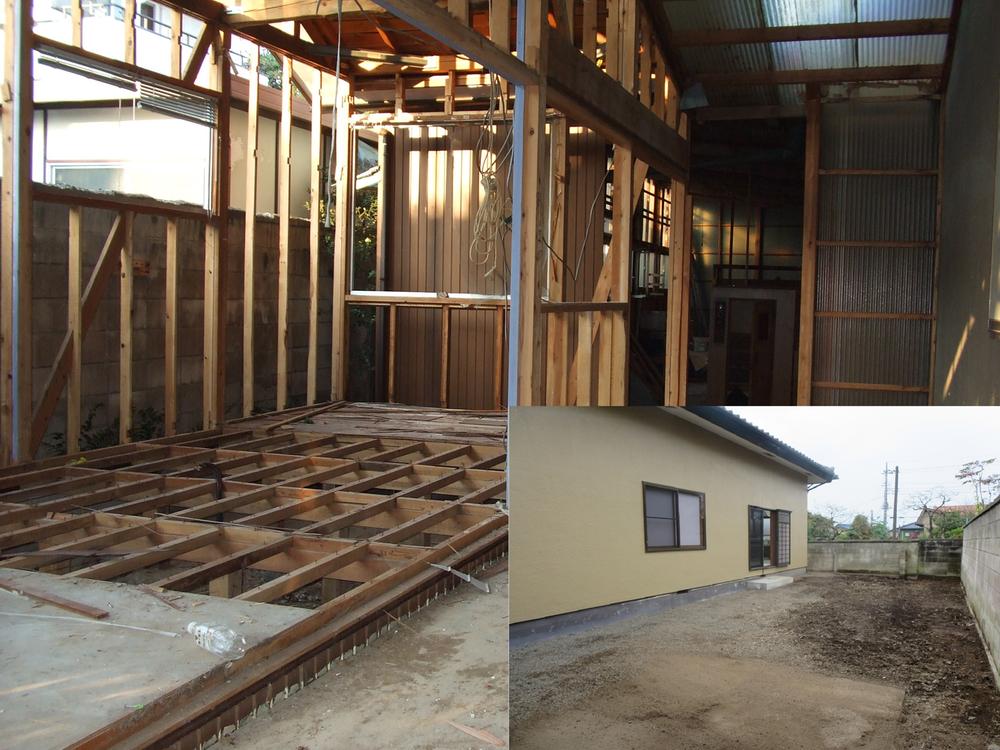 Wide space, such as can garden in that it has dismantled some of the unregistered building that was in the garden house the back side of the house north side has appeared. Local (11 May 2013) Shooting
住宅北側の庭住宅裏側に在った未登記建物の一部を解体したことで菜園ができるような広いスペースが現れました。現地(2013年11月)撮影
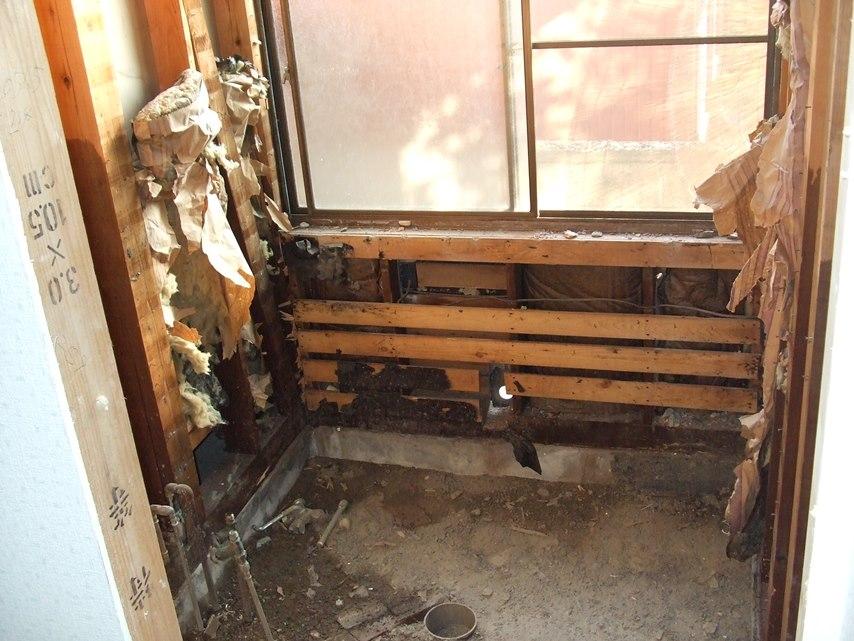 Bathroom
浴室
Other introspectionその他内観 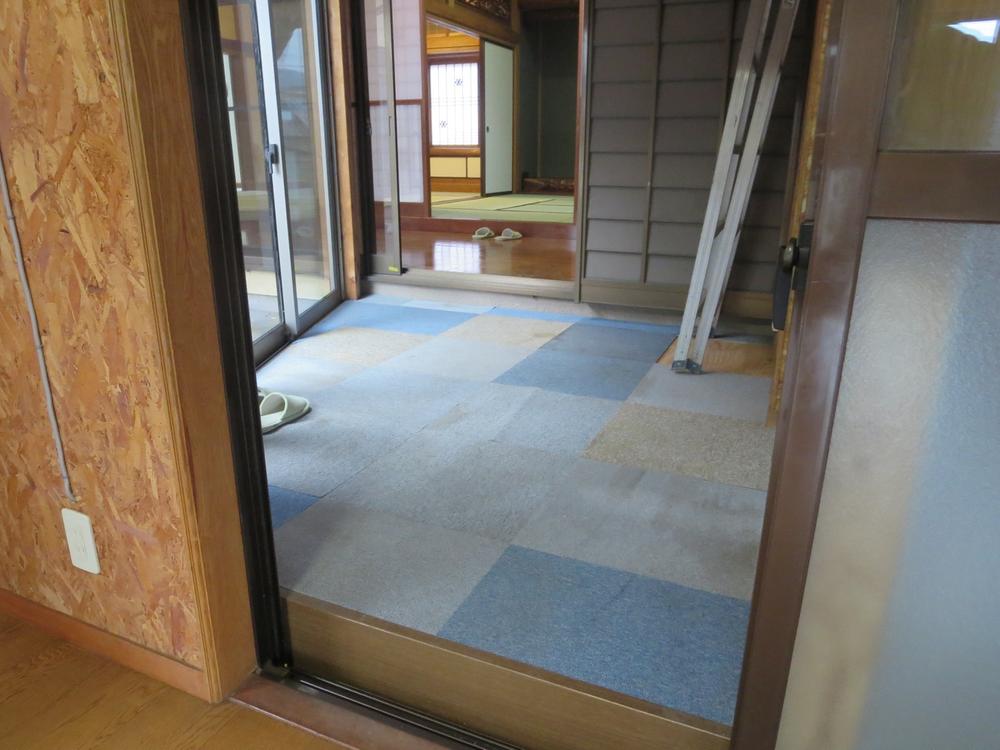 Connecting corridor
渡り廊下
Otherその他 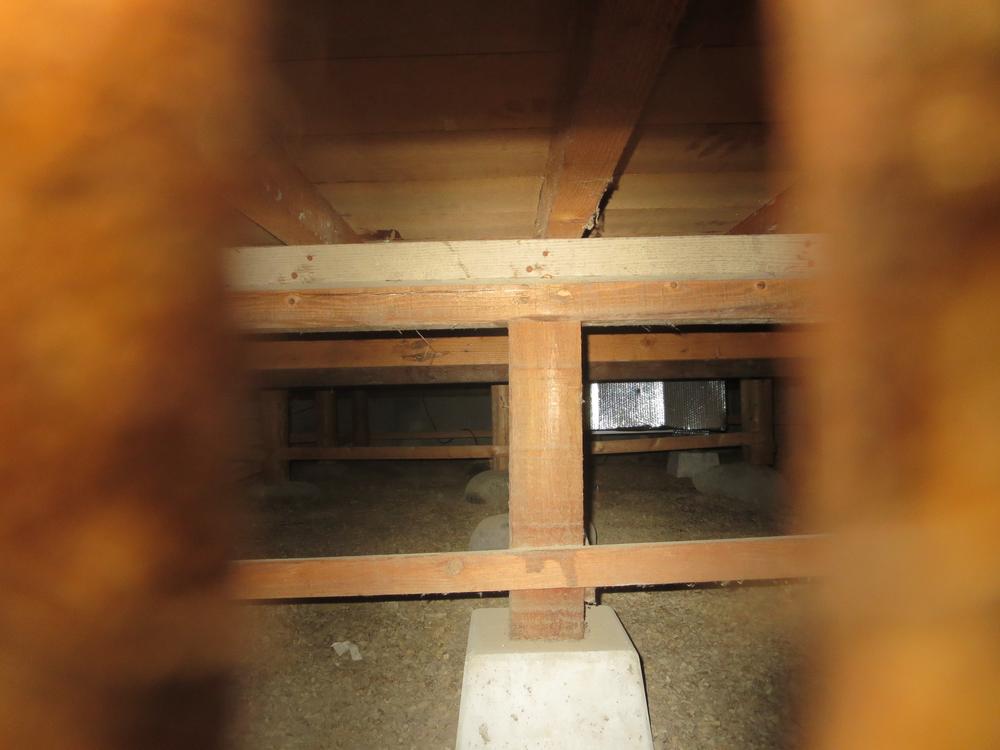 Under the floor
床下
Other Equipmentその他設備 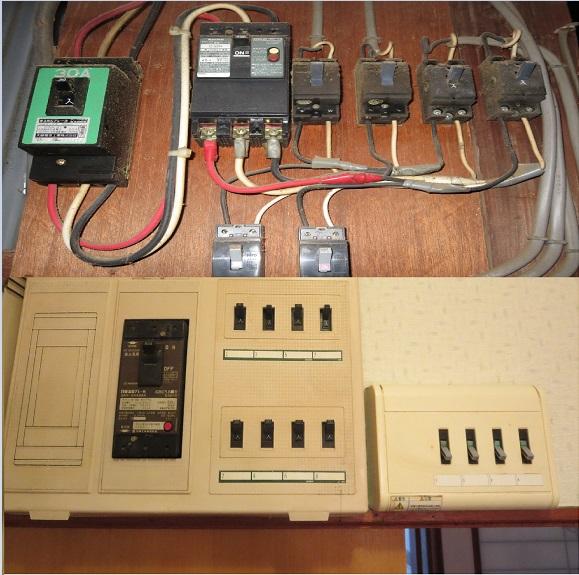 Distribution board
分電盤
Location
| 

![Local appearance photo. [Exterior Photos] Now to the atmosphere of a little brighter for having painted the exterior wall to the cream. Local (10 May 2013) Shooting](/images/gumma/kiryu/2f40ba0042.jpg)
![Floor plan. 23.8 million yen, 6DK, Land area 806.7 sq m , Building area 367.4 sq m [Floor plan] Of 66 square meters is the working office with 6DK. We also enriched relatively large storage is one room one room, Bathroom is a little bit bigger of 1.25 square meters type. We recommend the use of divided applications for effective use of two certain entrance.](/images/gumma/kiryu/2f40ba0052.jpg)
![Kitchen. [System kitchen] Replace the system kitchen of 2550cm type made of LIXIL. Also substantial cupboard it becomes counter formula. With under-floor storage. Indoor (10 May 2013) Shooting](/images/gumma/kiryu/2f40ba0024.jpg)
![Bathroom. [unit bus] 1.25 pyeong type made of LIXIL is slightly larger unit bus! Indoor (10 May 2013) Shooting](/images/gumma/kiryu/2f40ba0026.jpg)
![Non-living room. [Japanese-style room] Two between the continuance of the 8-mat Japanese-style room +8 tatami mats Japanese-style room is located on the side of the kitchen dining space. Only 5 steps from the postprandial rest space. Available as a drawing-room is also available Indoor (10 May 2013) Shooting](/images/gumma/kiryu/2f40ba0025.jpg)




















