Used Homes » Kanto » Gunma Prefecture » Kiryu
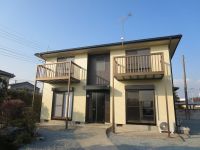 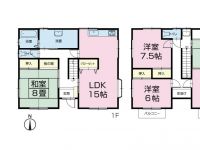
| | Kiryu City, Gunma Prefecture 群馬県桐生市 |
| Jomo Electric Railway "Niisato" walk 28 minutes 上毛電鉄「新里」歩28分 |
| ■ About 400m to the Caribbean beach like! ■ Site area 155 square meters, Parking four, Long approach to the door, Separate room is a room and charm packed house! If you preview your choice is do not hesitate to communicate Do ■カリビアンビーチ様まで約400m!■敷地面積155坪、駐車4台、玄関までの長いアプローチ、独立した部屋部屋と魅力満載の住宅です!ご内覧ご希望の方はお気軽にご連くださ |
| <2013 late December Renovation scheduled for completion> ■ Some floor plans change ■ Outer wall paint ■ System Kitchen exchange ■ Unit bus exchange ■ Toilet exchange (2 places) ■ Vanity exchange (2 places) ■ Flooring part Chokawa ■ Exchange tatami mat ■ FusumaChokawa ■ Cross part Chokawa ■ Lighting exchange ■ One air-conditioning installation ■ Key exchange ■ Color TV with intercom installation ■ Anti-termite construction ■ House cleaning <平成25年12月下旬 リフォーム完成予定>■一部間取り変更■外壁塗装■システムキッチン交換■ユニットバス交換■トイレ交換(2か所)■洗面化粧台交換(2か所)■フローリング一部張替■畳表替■襖張替■クロス一部張替■照明交換■エアコン1台設置■鍵交換■カラーTV付ドアホン設置■防蟻工事■ハウスクリーニング |
Features pickup 特徴ピックアップ | | Parking three or more possible / Land more than 100 square meters / Interior and exterior renovation / Facing south / System kitchen / Japanese-style room / Garden more than 10 square meters / Washbasin with shower / Toilet 2 places / Bathroom 1 tsubo or more / 2-story / South balcony / Warm water washing toilet seat / Nantei / Underfloor Storage / The window in the bathroom / Atrium / Renovation / Leafy residential area 駐車3台以上可 /土地100坪以上 /内外装リフォーム /南向き /システムキッチン /和室 /庭10坪以上 /シャワー付洗面台 /トイレ2ヶ所 /浴室1坪以上 /2階建 /南面バルコニー /温水洗浄便座 /南庭 /床下収納 /浴室に窓 /吹抜け /リノベーション /緑豊かな住宅地 | Price 価格 | | 15.8 million yen 1580万円 | Floor plan 間取り | | 4LDK 4LDK | Units sold 販売戸数 | | 1 units 1戸 | Total units 総戸数 | | 1 units 1戸 | Land area 土地面積 | | 513.52 sq m (155.33 tsubo) (Registration) 513.52m2(155.33坪)(登記) | Building area 建物面積 | | 133.76 sq m (40.46 tsubo) (Registration) 133.76m2(40.46坪)(登記) | Driveway burden-road 私道負担・道路 | | Nothing, West 4m width (contact the road width 25m) 無、西4m幅(接道幅25m) | Completion date 完成時期(築年月) | | June 1988 1988年6月 | Address 住所 | | Kiryu City, Gunma Prefecture Niisato Machino 群馬県桐生市新里町野 | Traffic 交通 | | Jomo Electric Railway "Niisato" walk 28 minutes
Jomo Electric Railway "Zen" walk 36 minutes
Jomo Electric Railway "Shinkawa" walk 38 minutes 上毛電鉄「新里」歩28分
上毛電鉄「膳」歩36分
上毛電鉄「新川」歩38分
| Related links 関連リンク | | [Related Sites of this company] 【この会社の関連サイト】 | Person in charge 担当者より | | Person in charge of real-estate and building Okano Reiko Age: 40 Daigyokai experience: This is Okano love to eat 18 years! I look forward to find a delicious shop wherever you go! Please tell me when it was delicious shops you know! 担当者宅建岡野 礼子年齢:40代業界経験:18年食べることが大好きな岡野です!行く先々で美味しいお店を探すのが楽しみです!美味しいお店ご存じでしたら教えて下さい! | Contact お問い合せ先 | | TEL: 0800-808-9960 [Toll free] mobile phone ・ Also available from PHS
Caller ID is not notified
Please contact the "saw SUUMO (Sumo)"
If it does not lead, If the real estate company TEL:0800-808-9960【通話料無料】携帯電話・PHSからもご利用いただけます
発信者番号は通知されません
「SUUMO(スーモ)を見た」と問い合わせください
つながらない方、不動産会社の方は
| Building coverage, floor area ratio 建ぺい率・容積率 | | 70% ・ 400% 70%・400% | Time residents 入居時期 | | Immediate available 即入居可 | Land of the right form 土地の権利形態 | | Ownership 所有権 | Structure and method of construction 構造・工法 | | Wooden 2-story (framing method) 木造2階建(軸組工法) | Renovation リフォーム | | December 2013 interior renovation completed (kitchen ・ bathroom ・ toilet ・ wall ・ floor ・ all rooms), December 2013 exterior renovation completed (outer wall ・ Parking expansion work) 2013年12月内装リフォーム済(キッチン・浴室・トイレ・壁・床・全室)、2013年12月外装リフォーム済(外壁・駐車場拡張工事) | Use district 用途地域 | | Unspecified 無指定 | Overview and notices その他概要・特記事項 | | Contact: Okano Reiko, Facilities: Public Water Supply, Individual septic tank, Individual LPG, Parking: car space 担当者:岡野 礼子、設備:公営水道、個別浄化槽、個別LPG、駐車場:カースペース | Company profile 会社概要 | | <Seller> Minister of Land, Infrastructure and Transport (4) No. 005475 No. Ltd. Kachitasu green shop Yubinbango379-2313 Gunma Prefecture Midori Kasakake deer 4498-1 <売主>国土交通大臣(4)第005475号(株)カチタスみどり店〒379-2313 群馬県みどり市笠懸町鹿4498-1 |
Local appearance photo現地外観写真 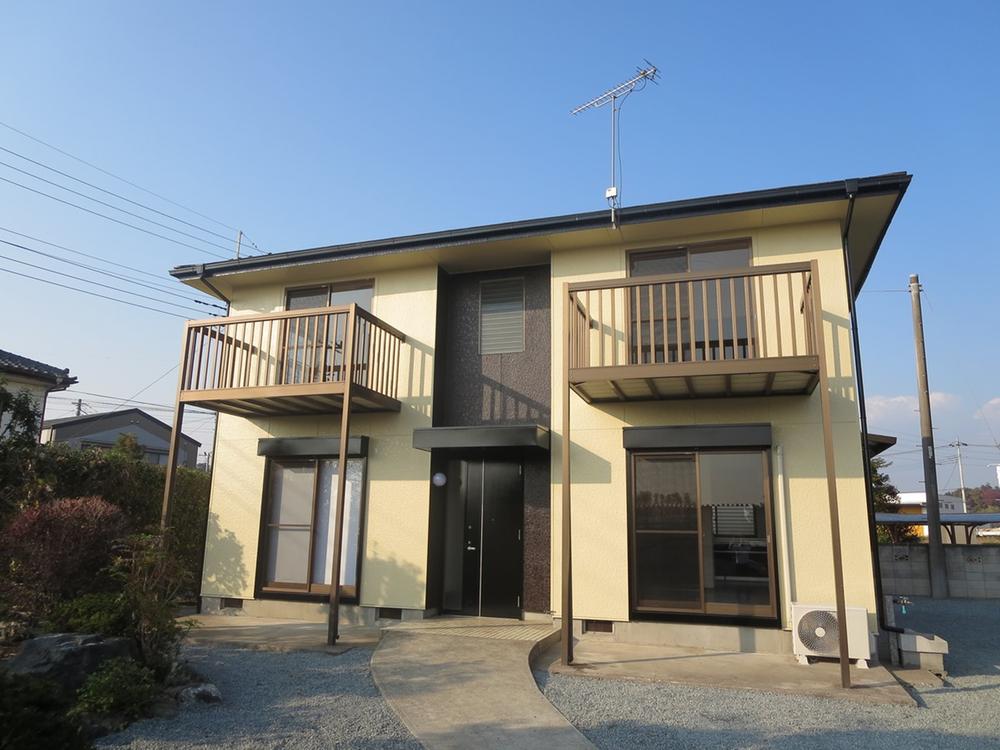 Subjected to the outer wall painting of appearance cream, Now bright impression! . Site area 155 square meters, Floor area is 40 and the spread of housing. Parking 4 or more units, Your garden! Local (11 May 2013) Shooting
外観クリーム色の外壁塗装を施し、明るい印象になりました!。敷地面積155坪、建坪40と広めの住宅です。駐車4台以上、お庭付き!現地(2013年11月)撮影
Floor plan間取り図 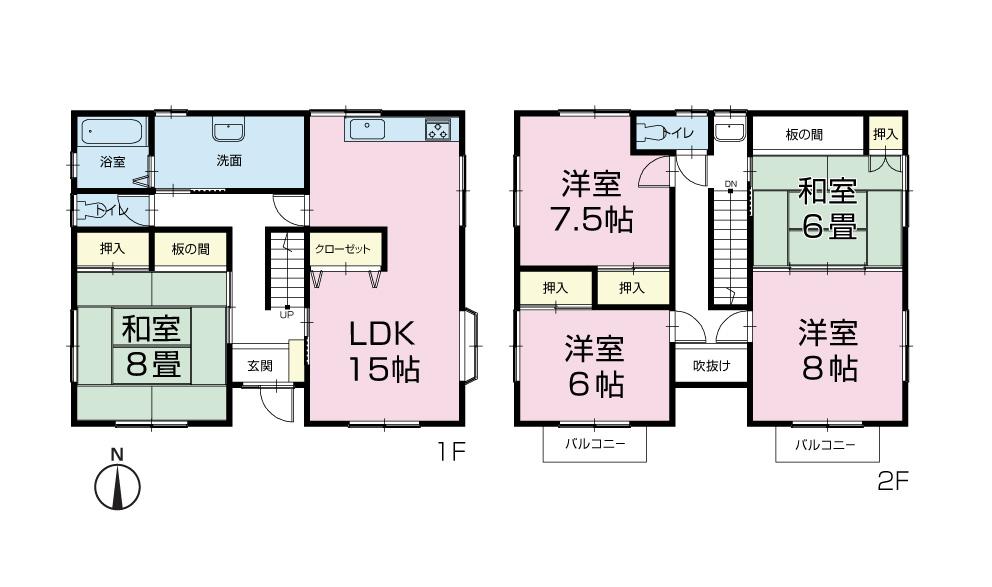 15.8 million yen, 4LDK, Land area 513.52 sq m , Building area 133.76 sq m
1580万円、4LDK、土地面積513.52m2、建物面積133.76m2
Kitchenキッチン 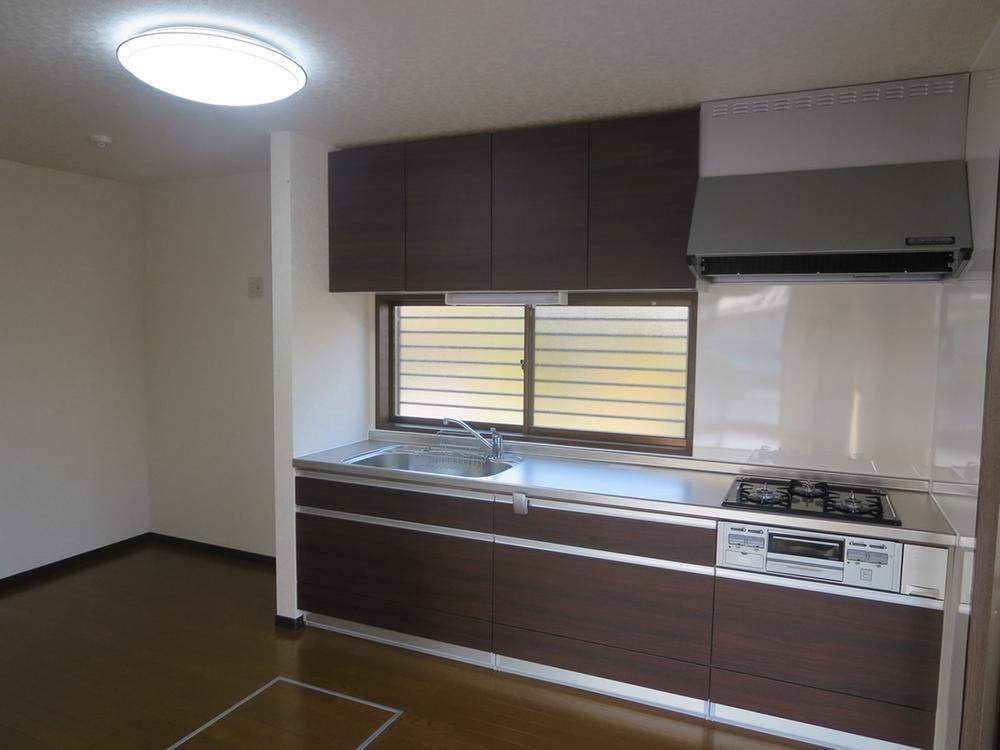 Kitchen Living part of the kitchen, 2700mm and we exchange a little larger system Kitchen! (Produced by LIXIL) Indoor (11 May 2013) Shooting
キッチン
リビング部のキッチンは、2700mmと少し大きめのシステムキッチンに交換いたしました!(LIXIL製)
室内(2013年11月)撮影
Livingリビング 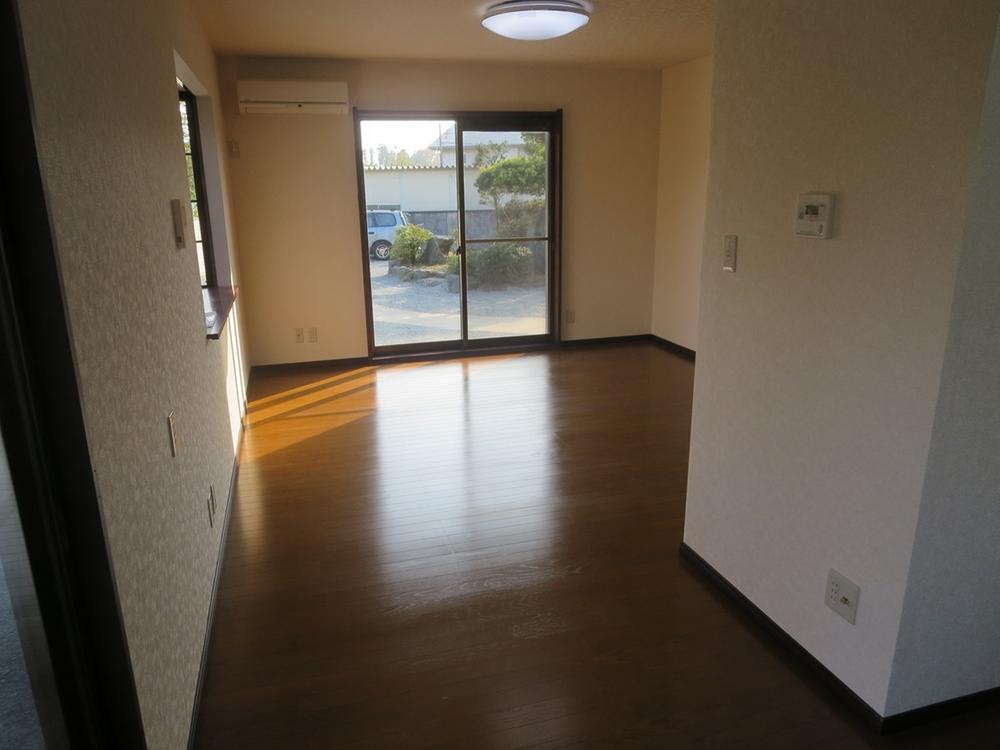 Living Is a living part was taken from the kitchen side. There are 15 Pledge, Since there is adequate wall between the kitchen, It is likely space spend a comfortable cooking and relaxing time. Indoor (11 May 2013) Shooting
リビング
キッチン側から撮影したリビング部です。15帖あり、キッチンとの間に適度な壁があるため、快適に調理やくつろぎの時間を過ごせそうな空間です。
室内(2013年11月)撮影
Bathroom浴室 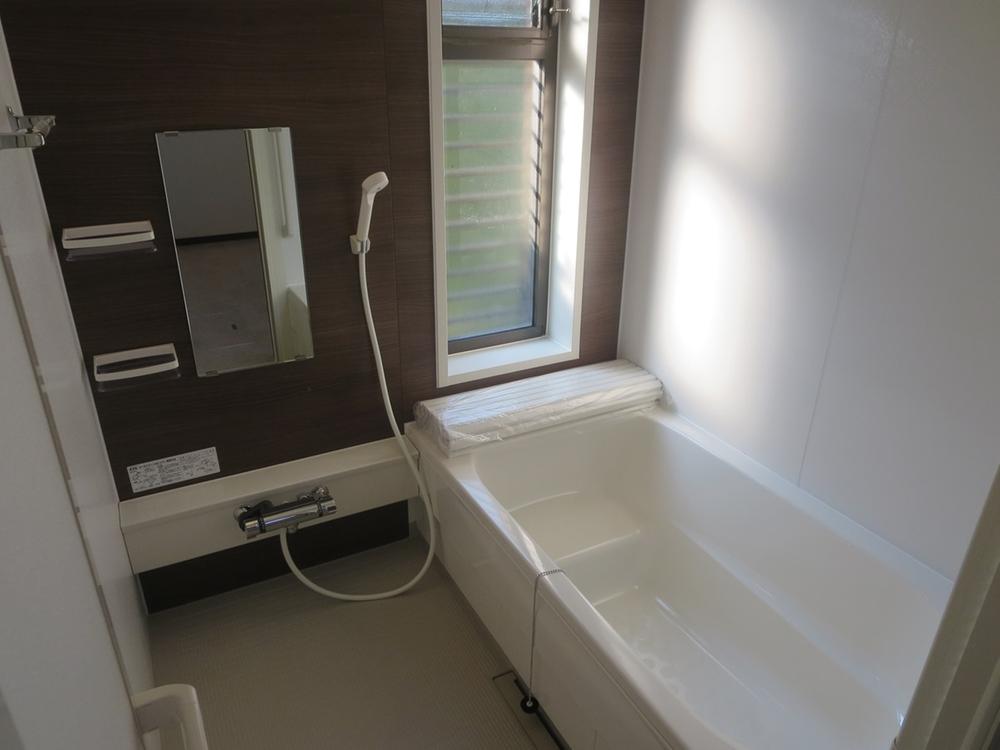 unit bus 1 pyeong type, It is dark brown unit bus calm! Let's heal the tired to extend the foot. (Manufactured by Sekisui Home Techno) Indoor (11 May 2013) Shooting
ユニットバス
1坪タイプ、落ち着いた濃茶色ユニットバスです!
足を延ばして疲れを癒しましょう。
(積水ホームテクノ製)
室内(2013年11月)撮影
Non-living roomリビング以外の居室 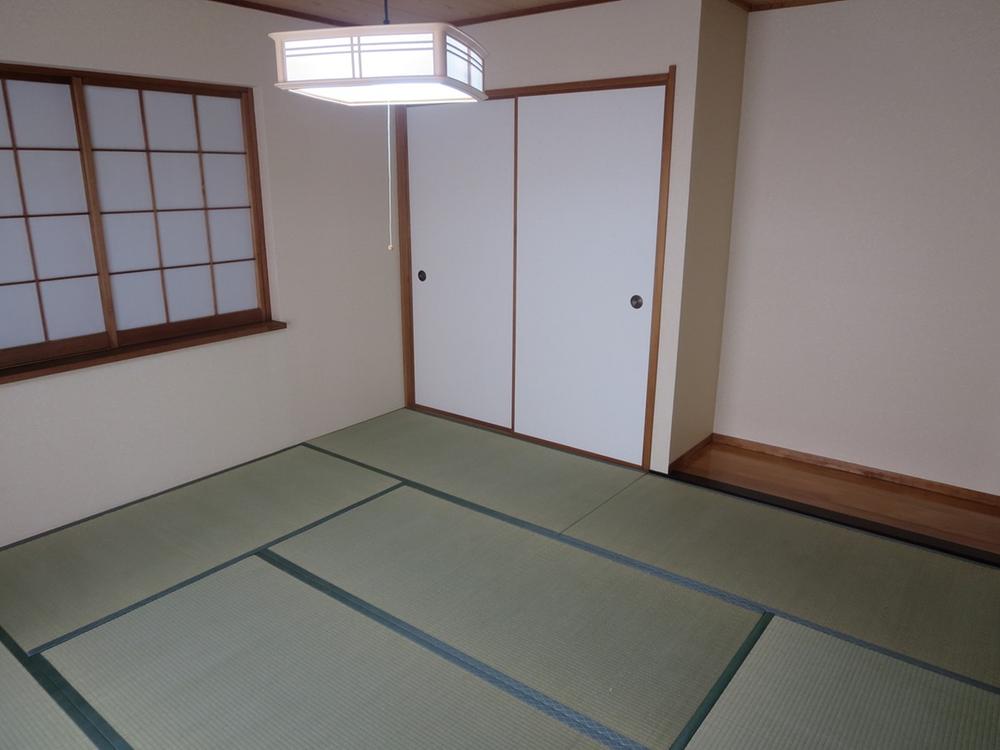 Japanese-style room of the first floor (southwest side) (8 tatami mats)
一階(南西側)の和室(8畳)
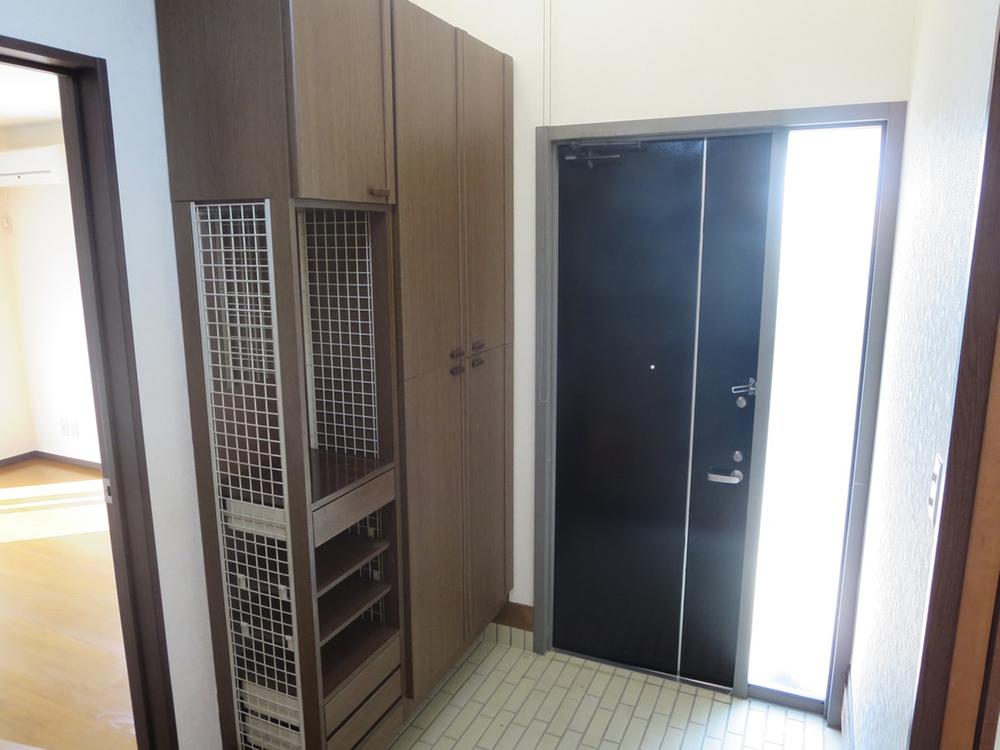 Entrance
玄関
Wash basin, toilet洗面台・洗面所 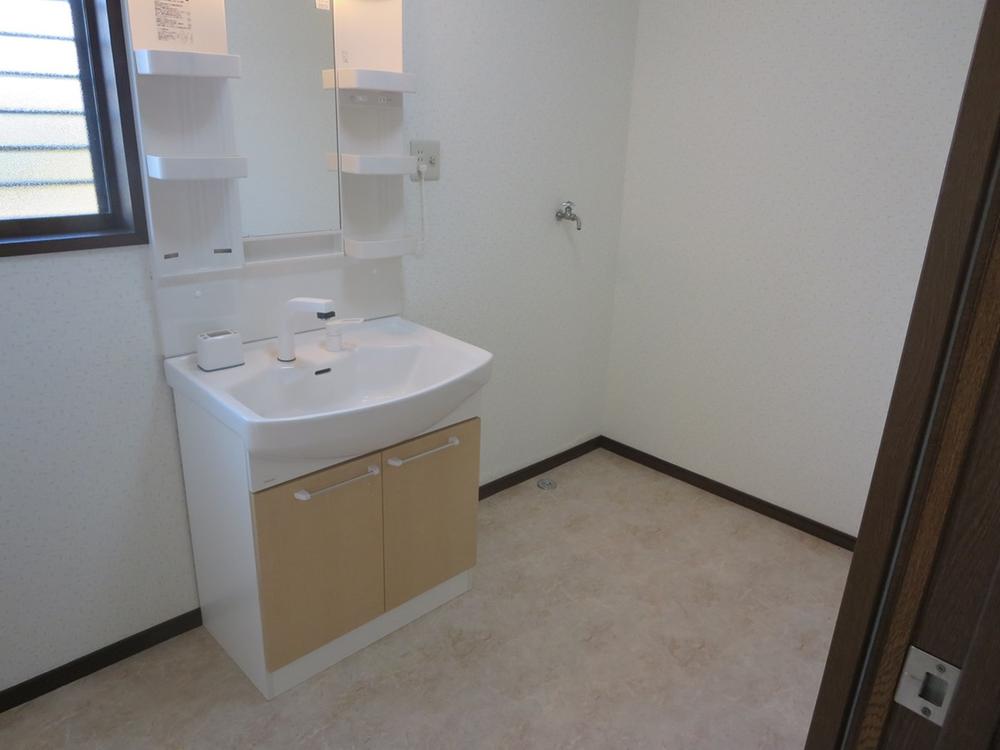 Bathroom vanity
洗面化粧台
Toiletトイレ 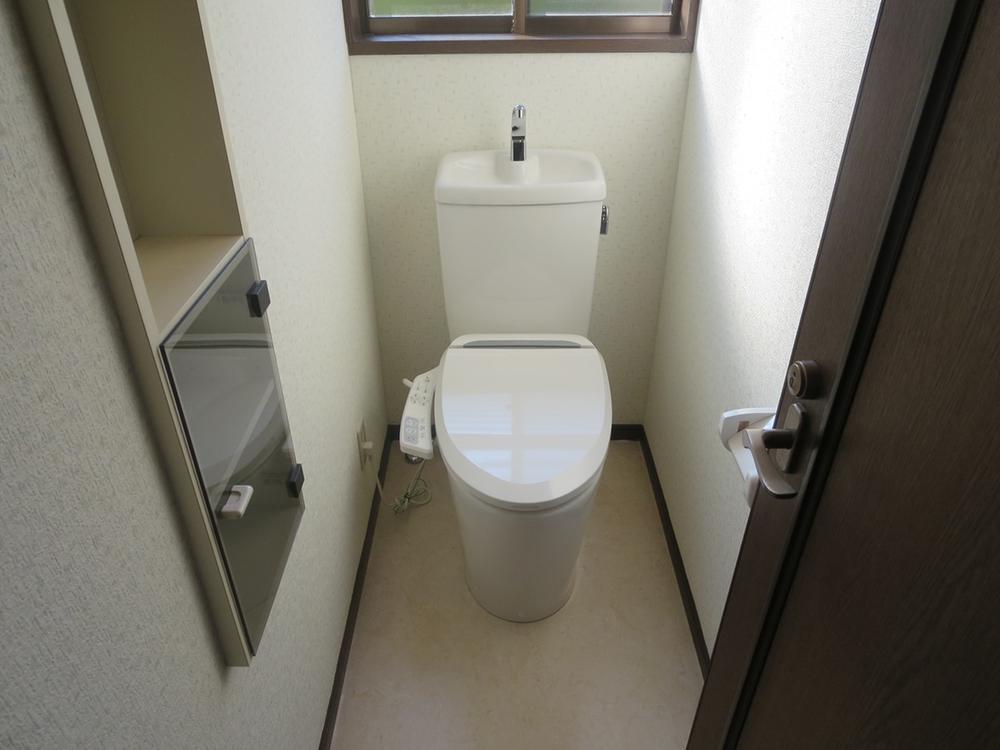 The first floor toilet
一階トイレ
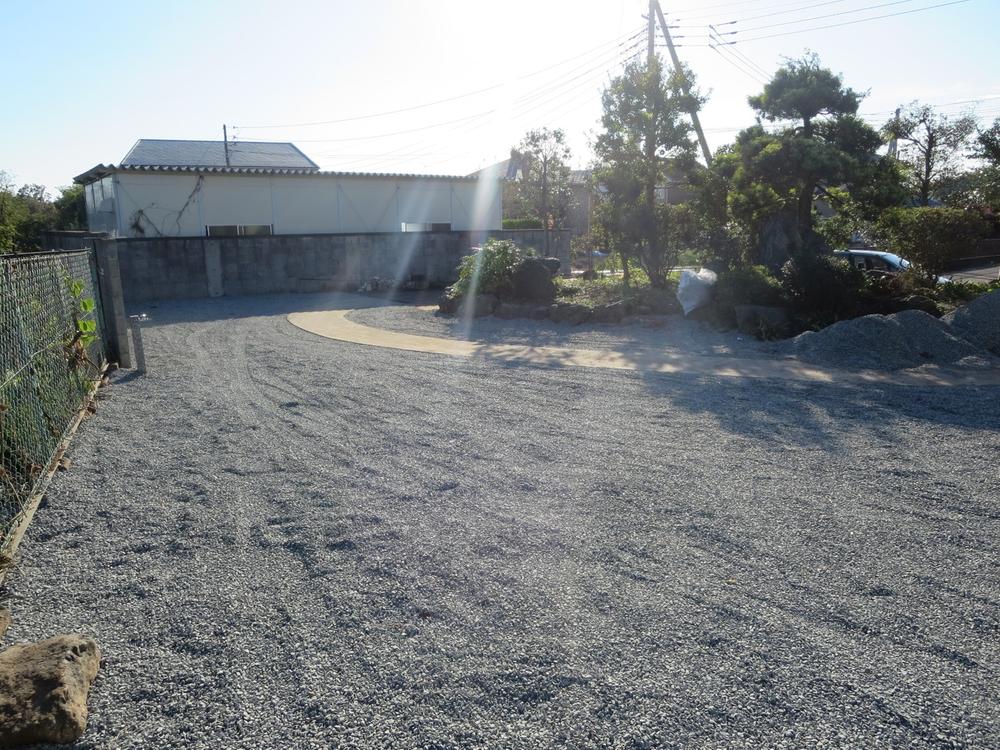 Garden
庭
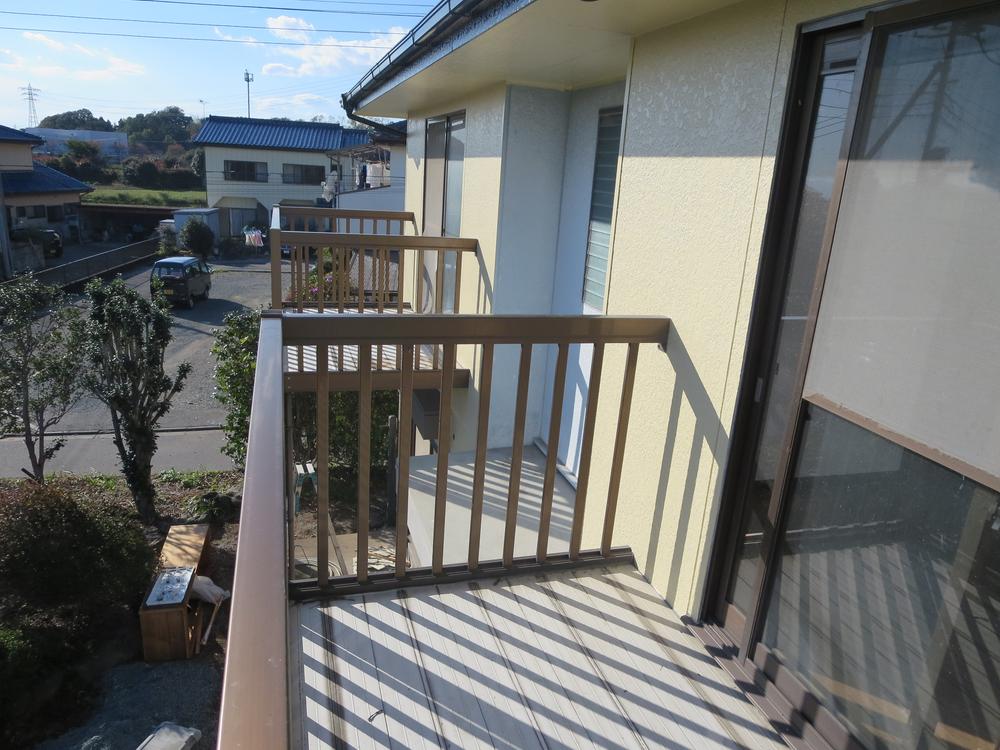 Balcony
バルコニー
Other introspectionその他内観 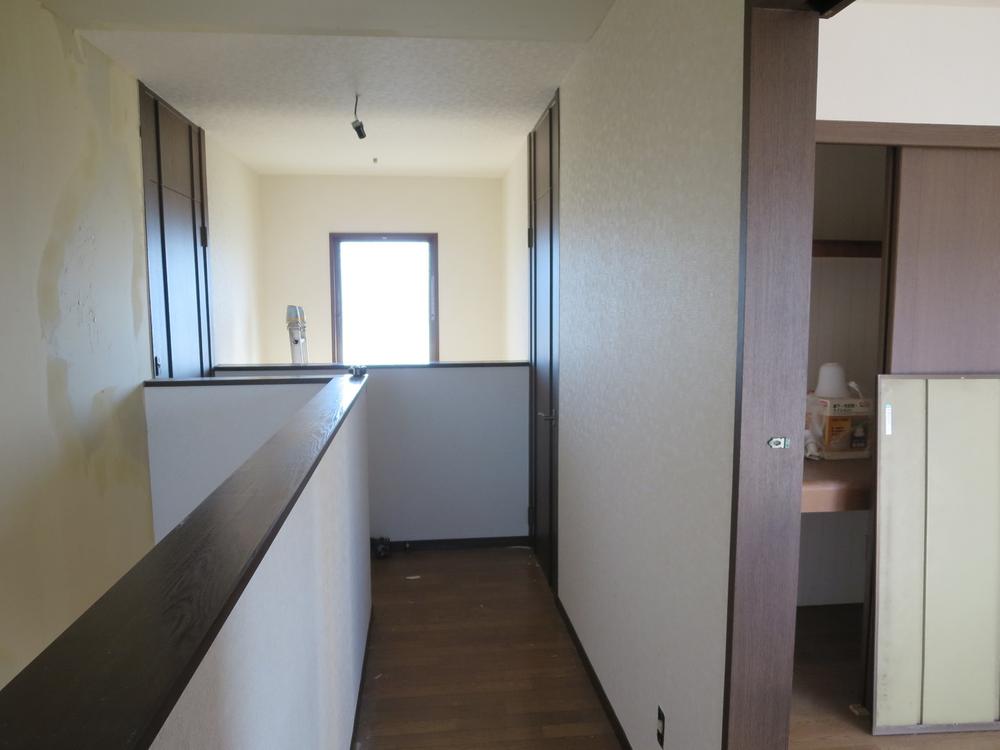 2 Kairoka
2階廊下
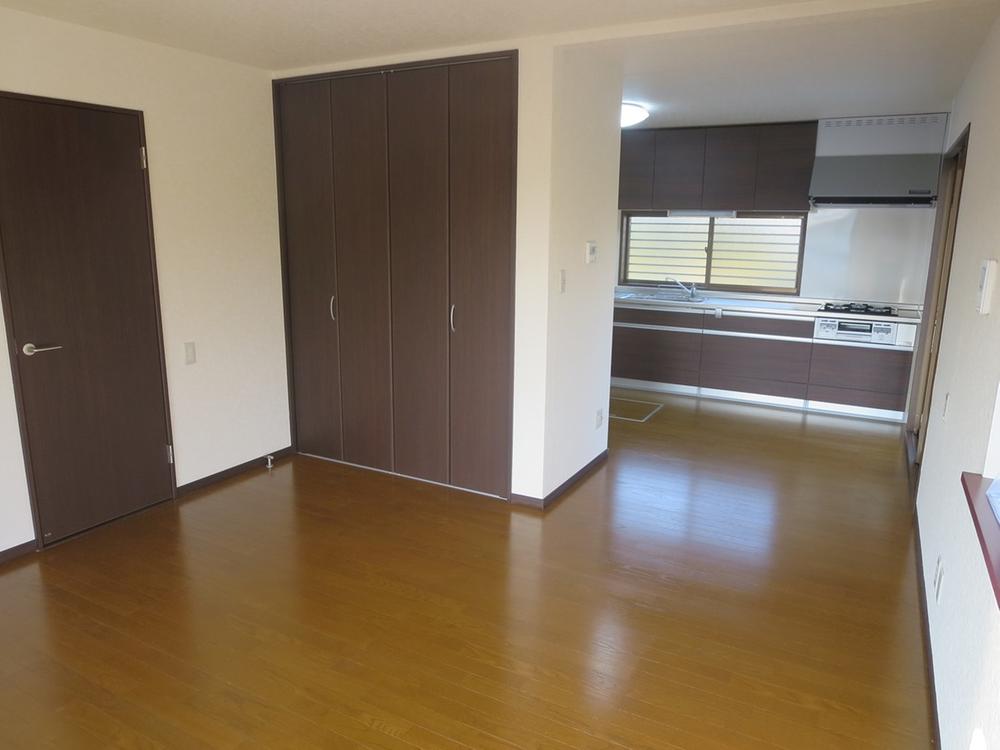 Living
リビング
Non-living roomリビング以外の居室 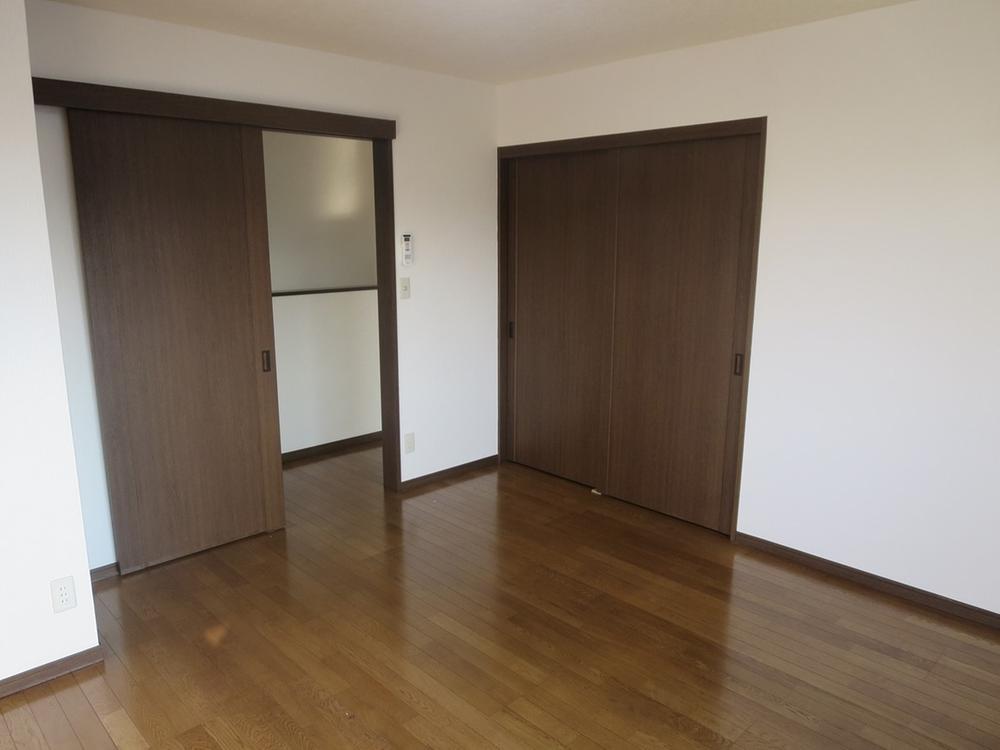 Western-style second floor (northwest side) (7.5 quire)
2階(北西側)の洋室(7.5帖)
Wash basin, toilet洗面台・洗面所 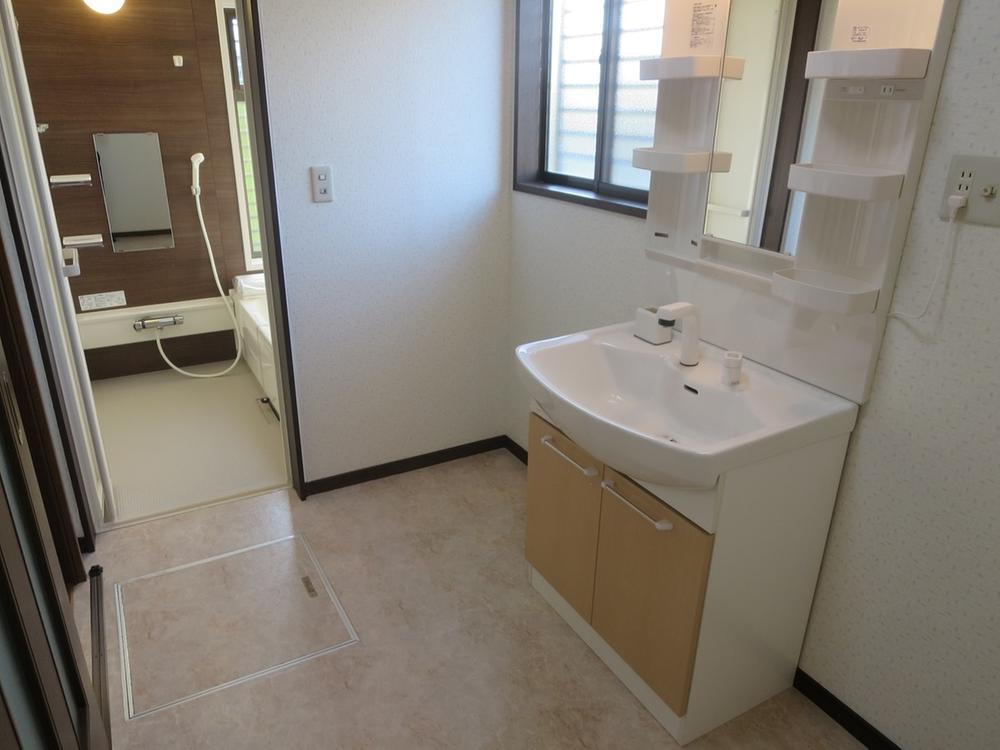 Wash dressing room
洗面脱衣所
Other introspectionその他内観 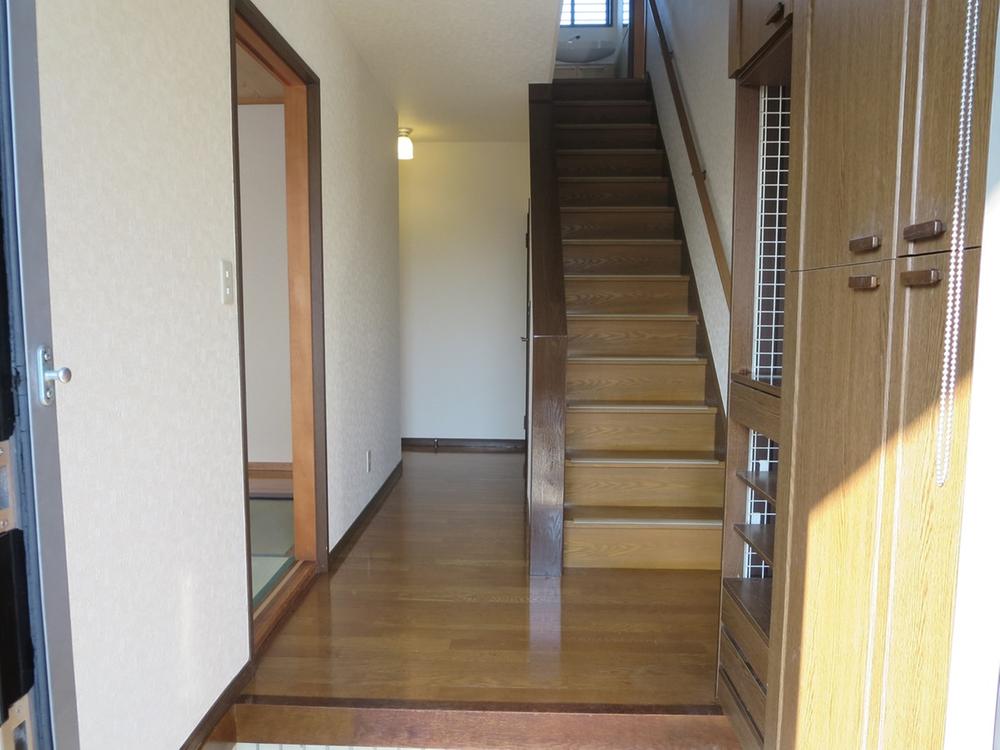 The first floor hallway
一階廊下
Non-living roomリビング以外の居室 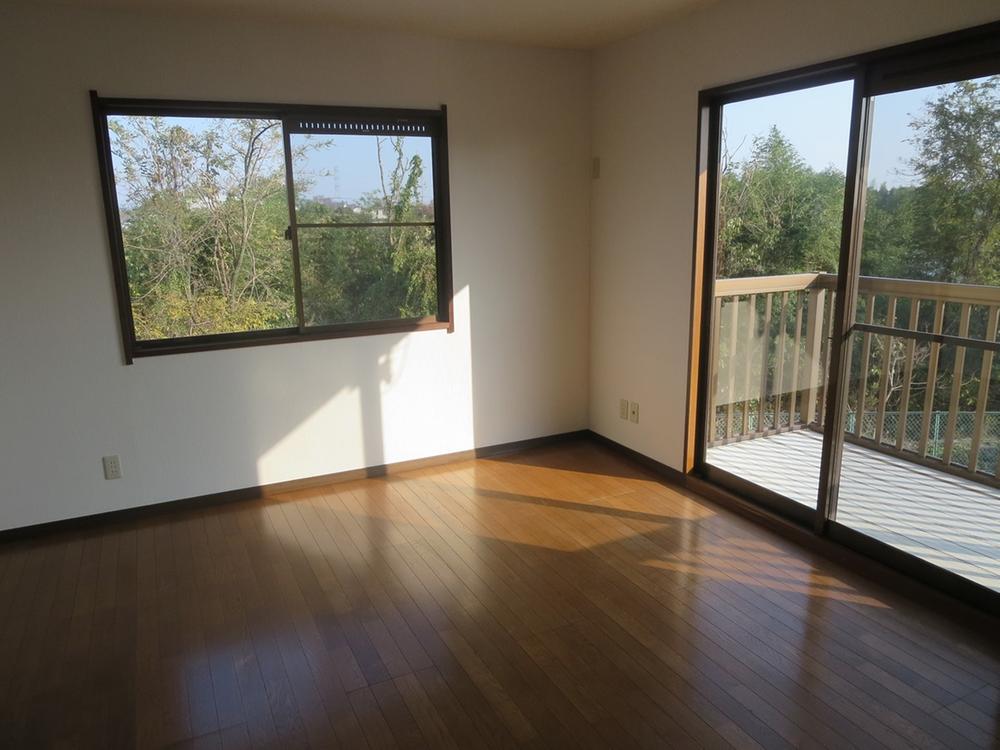 Western-style second floor (southeast side) (8 quires)
2階(南東側)の洋室(8帖)
Wash basin, toilet洗面台・洗面所 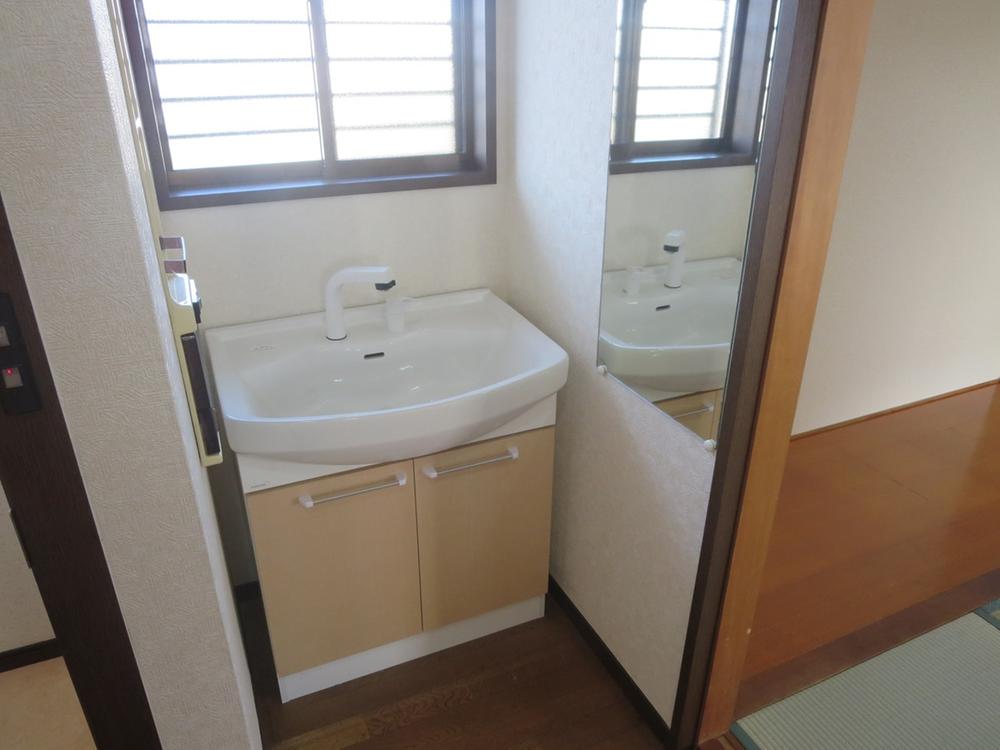 2 Kairoka
2階廊下
Non-living roomリビング以外の居室 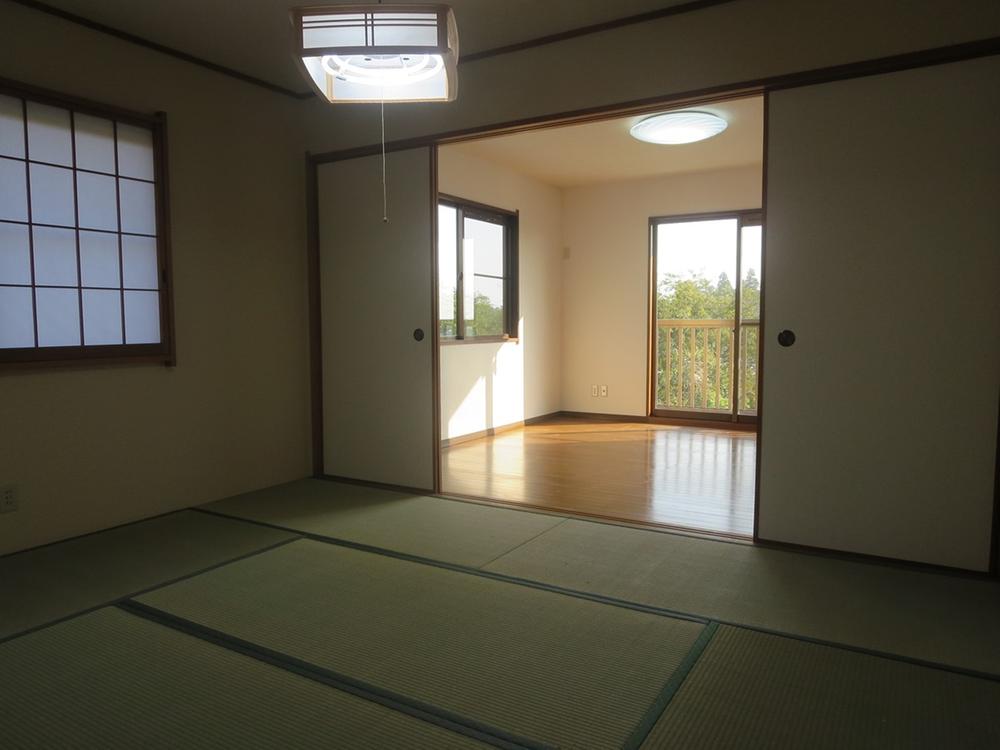 Japanese-style room of the second floor (northeast side) (6 mats)
2階(北東側)の和室(6畳)
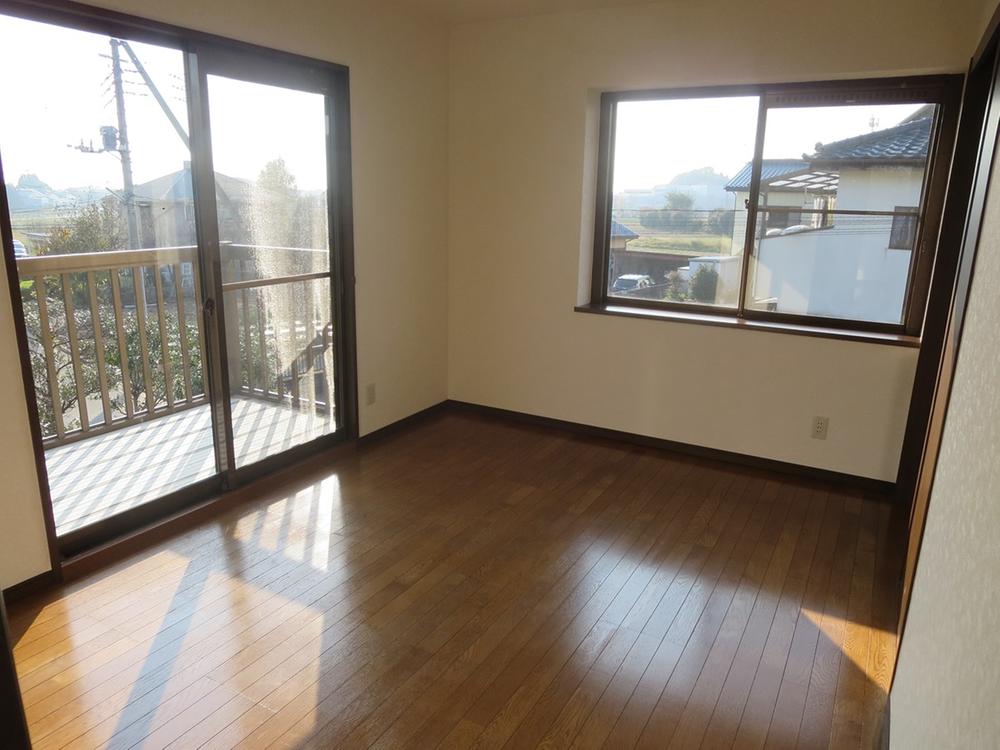 Western-style second floor (southwest side) (6 quires)
2階(南西側)の洋室(6帖)
Local appearance photo現地外観写真 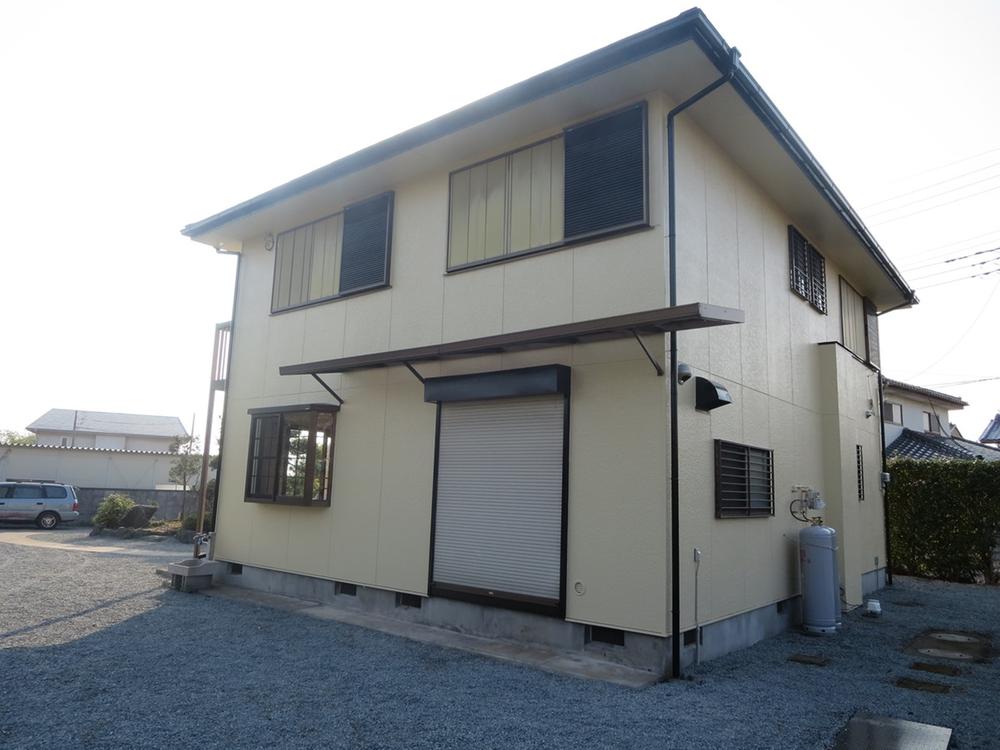 It is a photograph that was taken the house from the northeast side. Local (11 May 2013) Shooting
当該住宅を北東側から撮影した写真です。現地(2013年11月)撮影
Parking lot駐車場 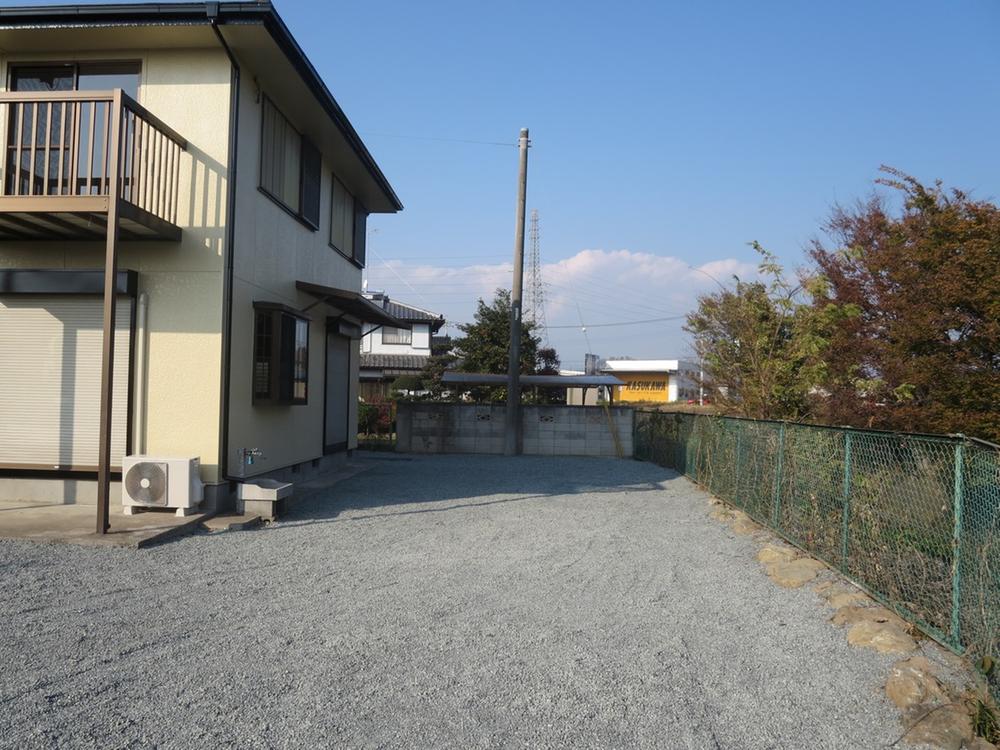 The residential east side there is a space to stop for more than two cars.
住宅東側には車2台以上を停めるスペースがございます。
Receipt収納 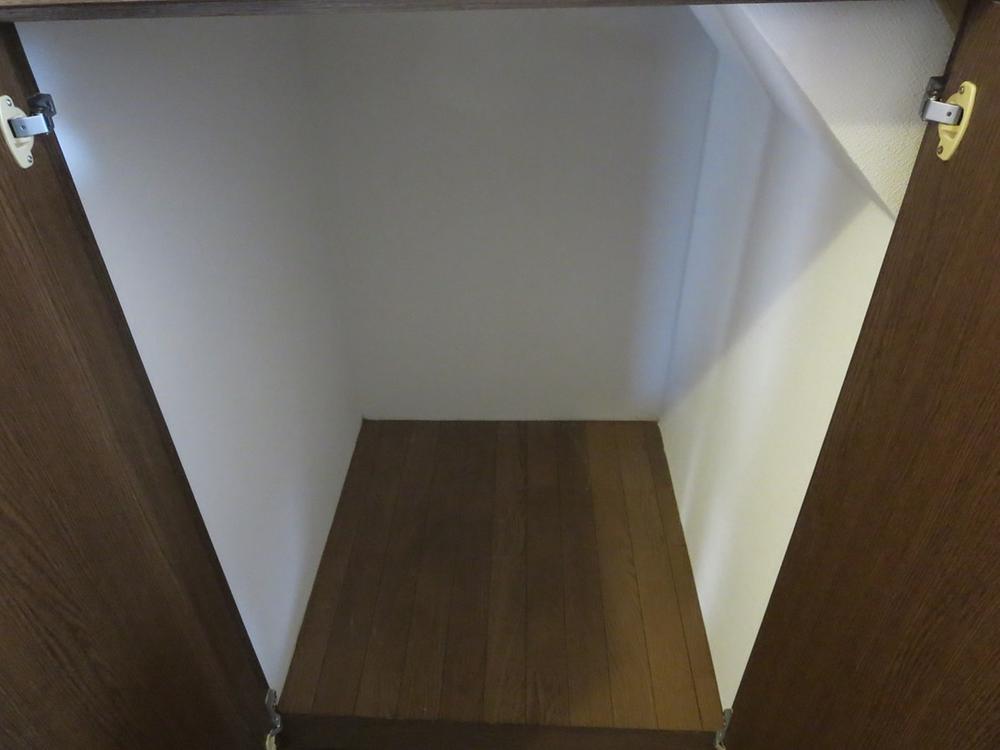 Stairs under storage
階段下収納
Toiletトイレ 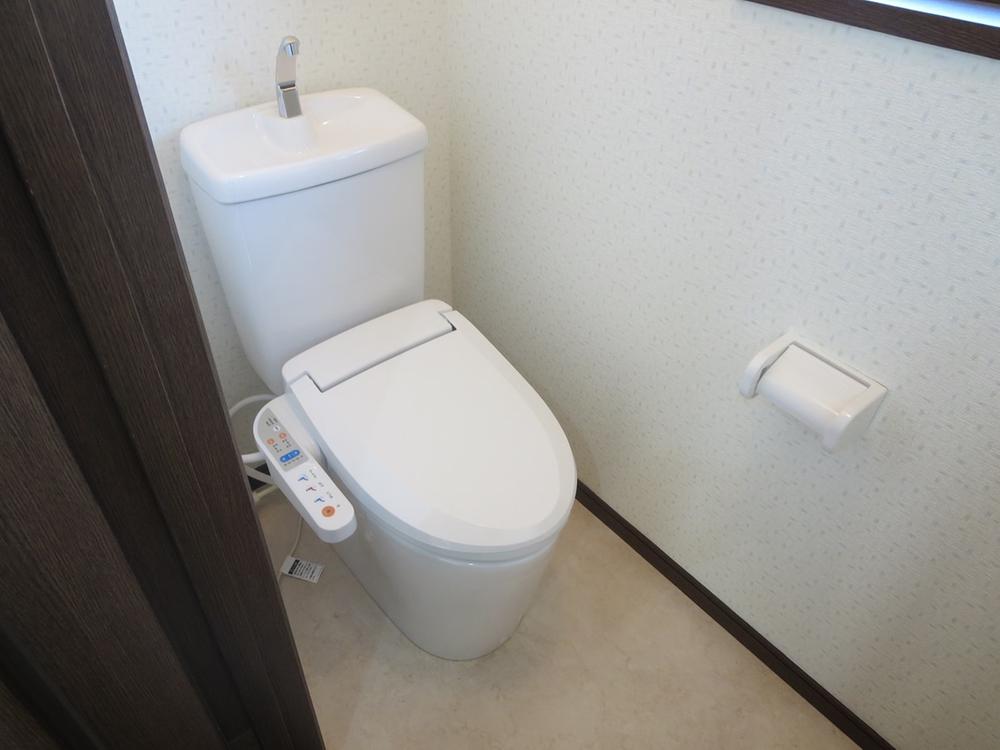 Not 1 floor only, We've newly installed the hot water cleaning toilet on the second floor, Without the need to go up and down the second floor first floor, You can feel free to rush to the toilet.
1階のみならず、2階にも温水洗浄トイレを新しく設置しましたので、2階1階を上り下りする必要なく、気軽にトイレに駆け込むことができます。
Other Equipmentその他設備 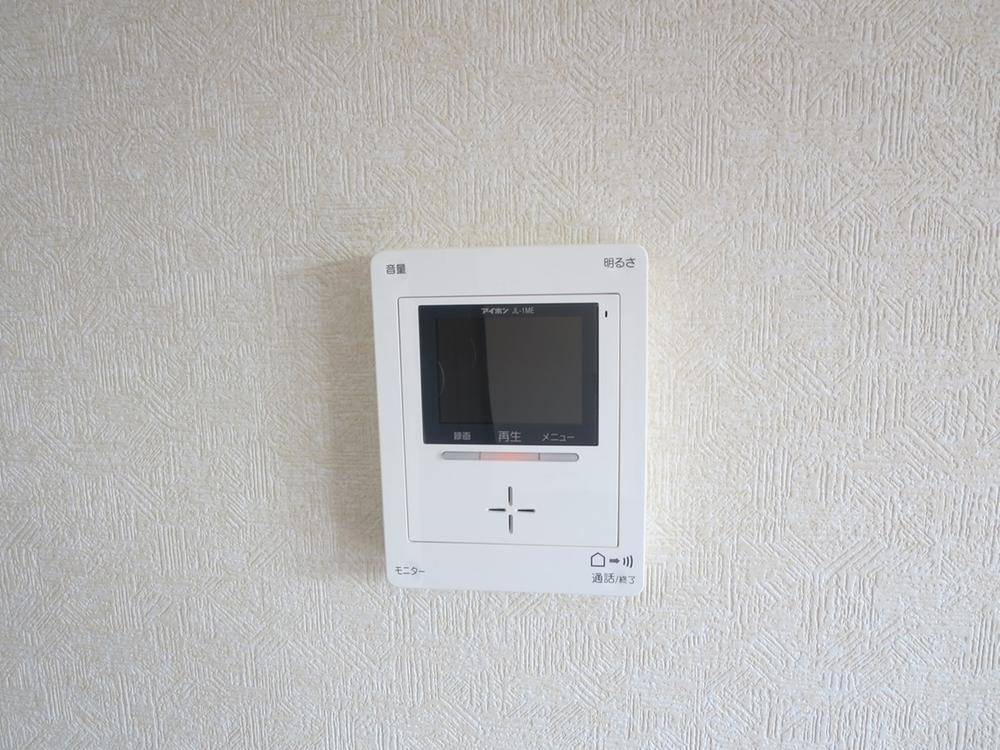 Intercom
ドアホン
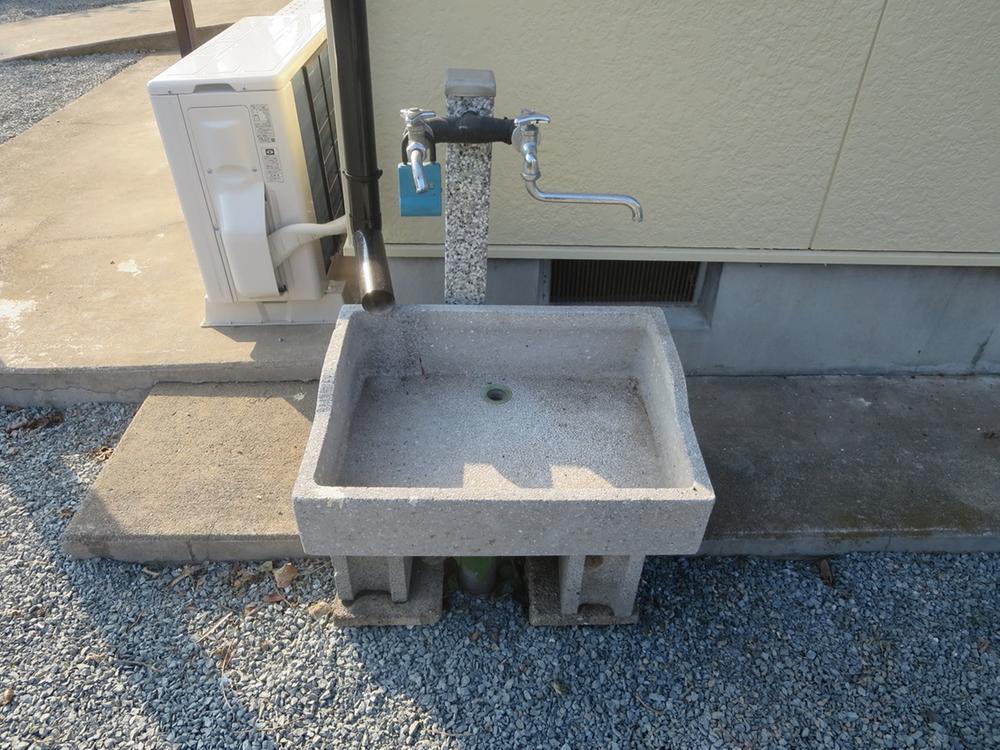 Because you are with the outside water is near the parking space of the house east, It can be the car of the cleaning also to feel free
住宅東側の駐車スペース近くには外水道がついているため、車の掃除も気軽にすることができますね
Local photos, including front road前面道路含む現地写真 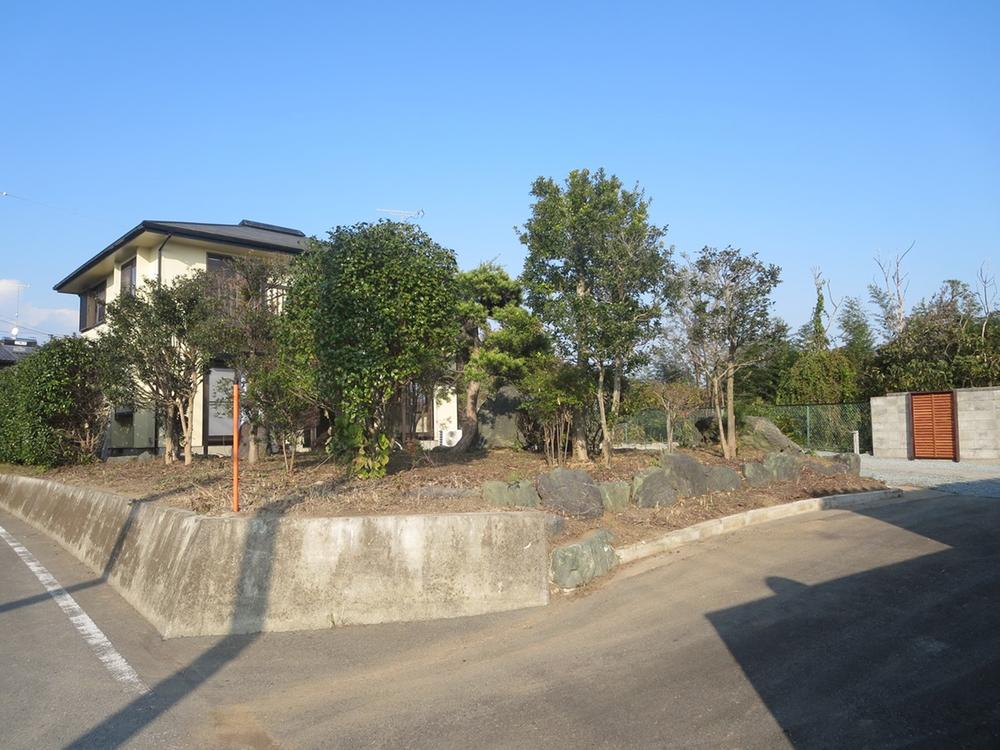 Residential photo of that was taken from the front road. From the photograph the front side to the housing, So as to draw an arc there is a long approach.
前面道路から撮影した住宅の写真です。写真手前側から住宅まで、弧を描くようにして長いアプローチがございます。
Location
| 



























