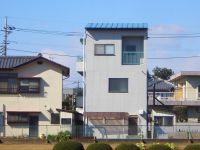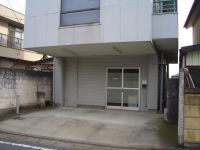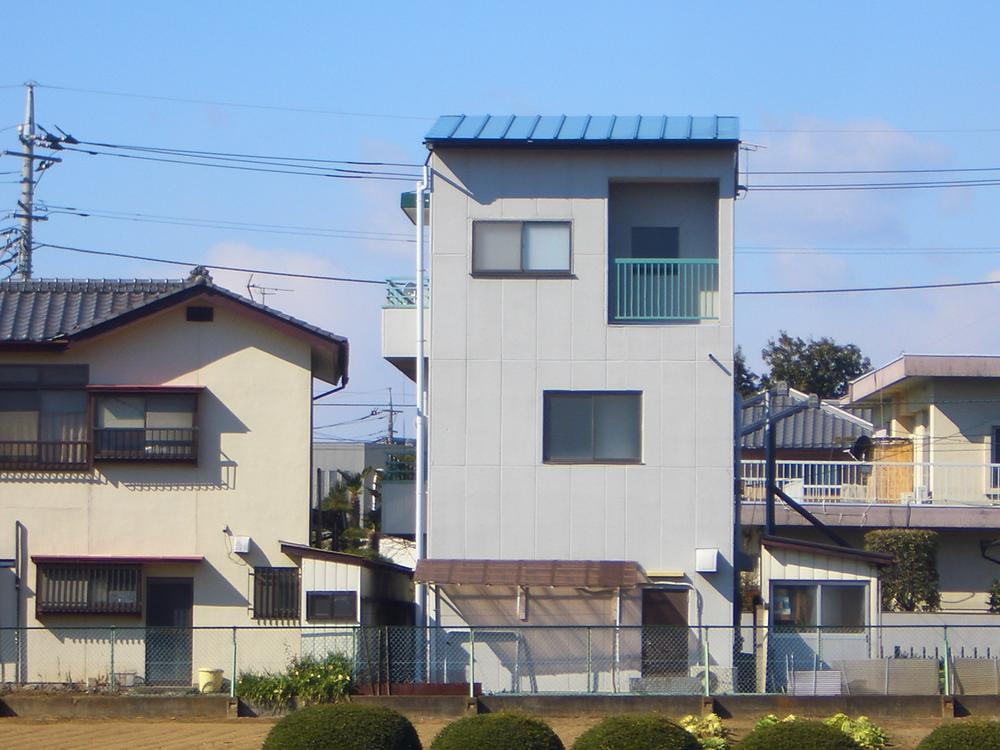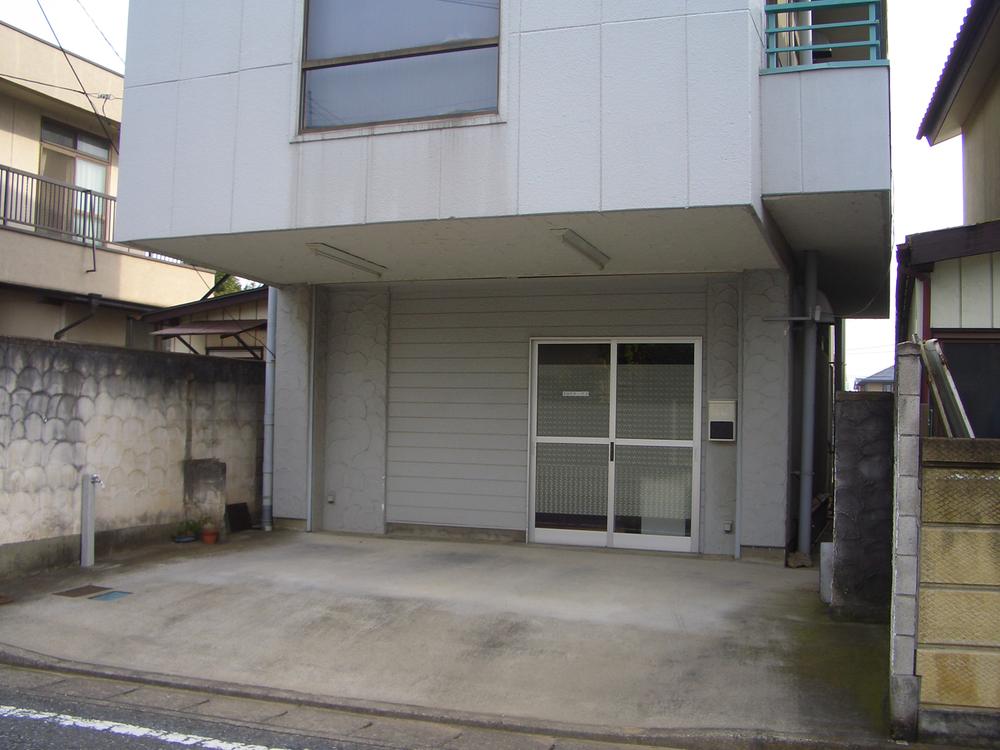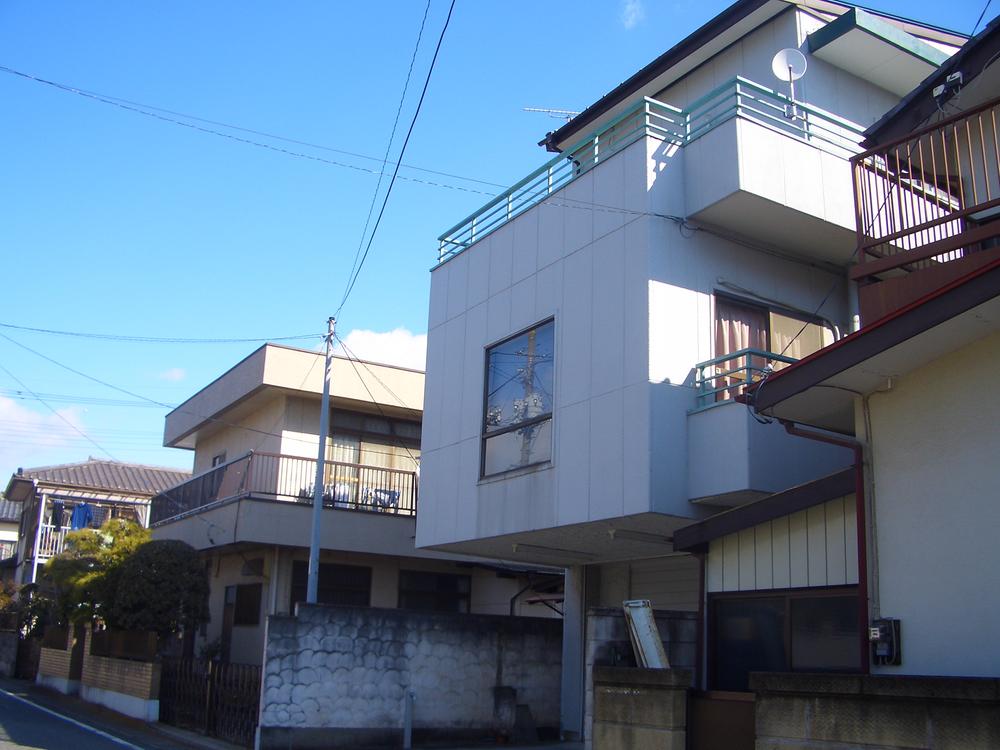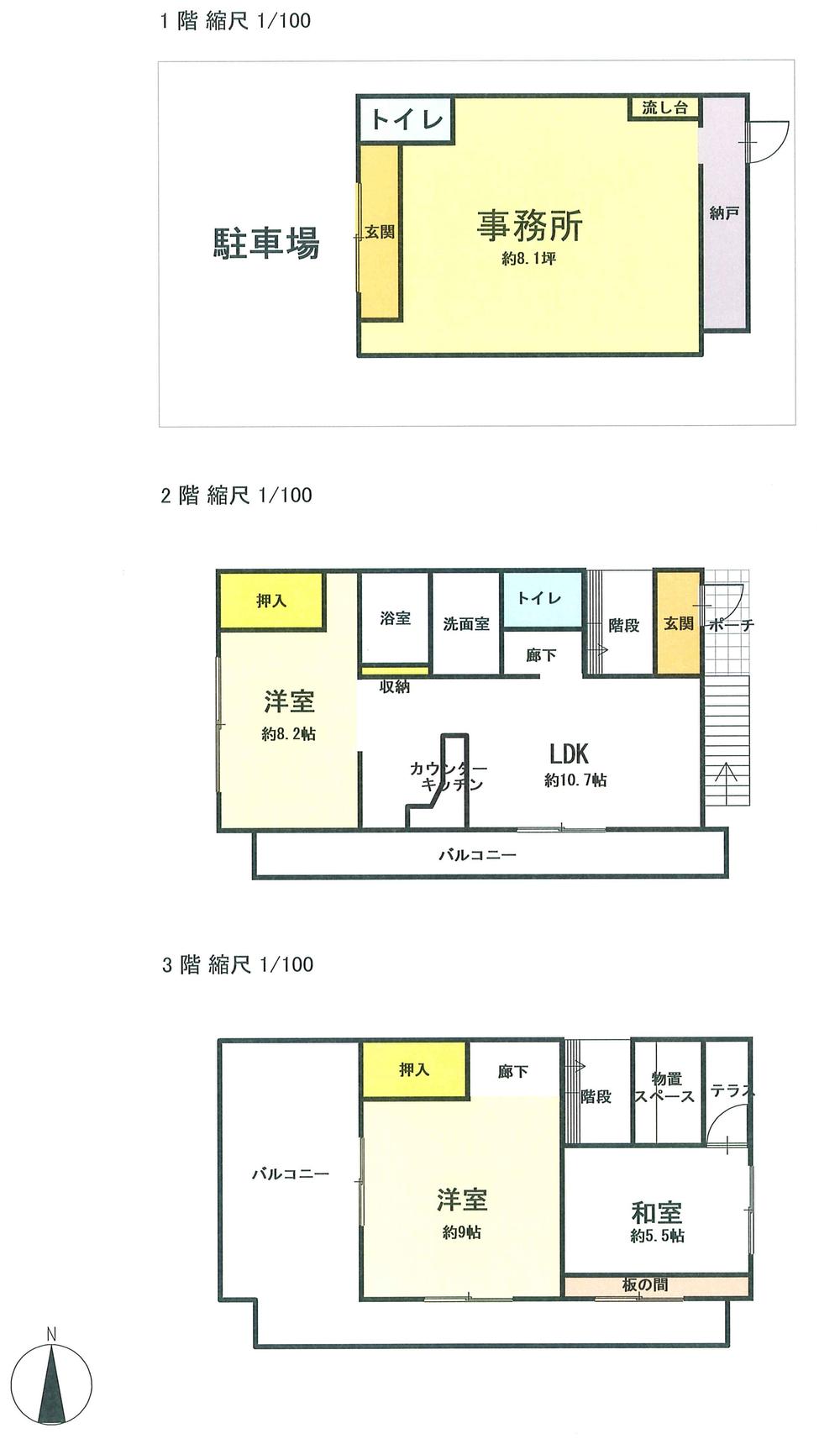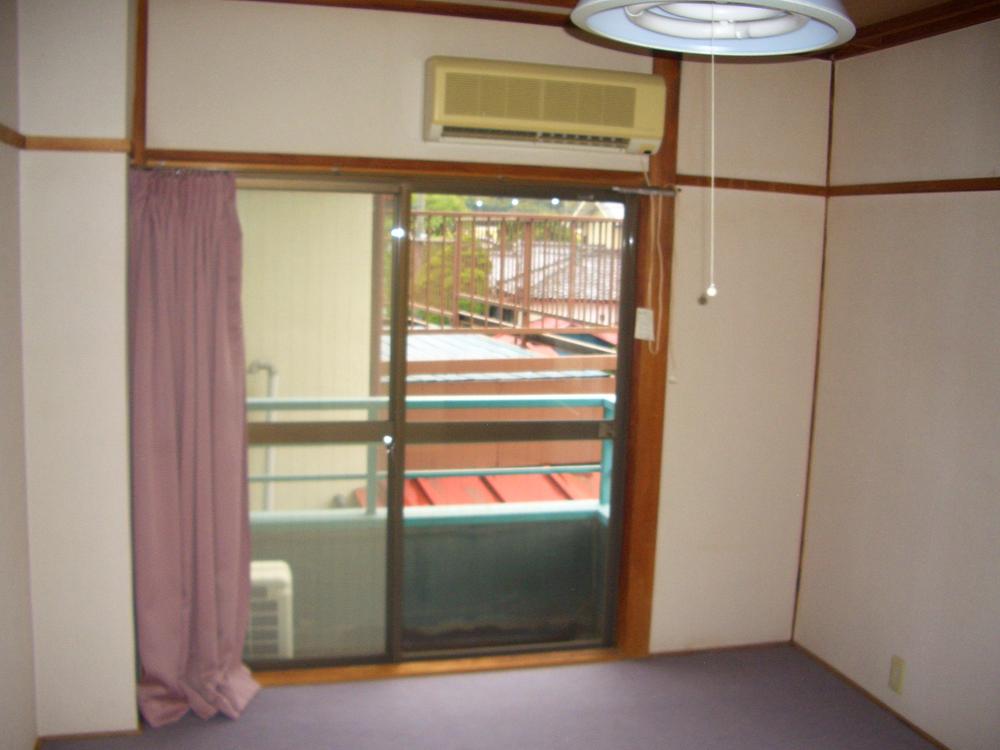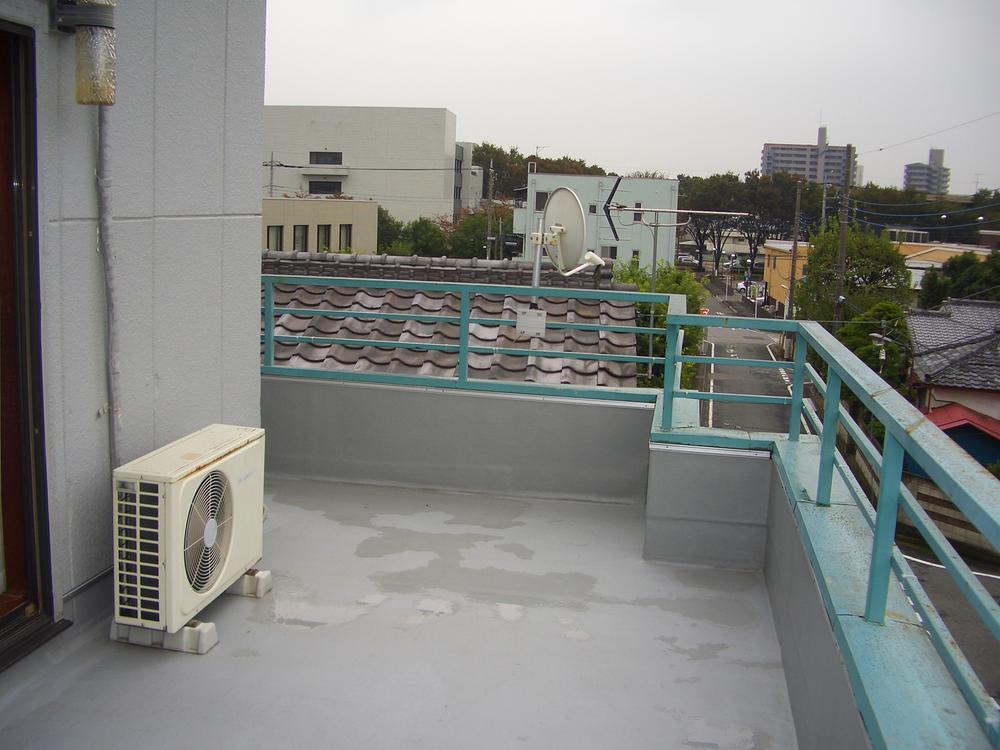|
|
Maebashi, Gunma Prefecture
群馬県前橋市
|
|
JR Ryomo "Maebashi" walk 26 minutes
JR両毛線「前橋」歩26分
|
|
Since the office of combination house is recommended for self-employed people like. There is also a large balcony.
事務所併用住宅なので自営業者様におすすめです。大型バルコニーもあります。
|
|
Or you can grow plants in planters or dried spacious laundry with large balcony
大型バルコニーで広々洗濯物を干したりプランターで植物を育てたりできます
|
Features pickup 特徴ピックアップ | | Parking two Allowed / Fiscal year Available / Super close / It is close to the city / Facing south / System kitchen / Flat to the station / A quiet residential area / Or more before road 6m / Japanese-style room / Shaping land / Face-to-face kitchen / Wide balcony / 2 or more sides balcony / Walk-in closet / Three-story or more / City gas / Storeroom / Flat terrain / terrace / Readjustment land within 駐車2台可 /年度内入居可 /スーパーが近い /市街地が近い /南向き /システムキッチン /駅まで平坦 /閑静な住宅地 /前道6m以上 /和室 /整形地 /対面式キッチン /ワイドバルコニー /2面以上バルコニー /ウォークインクロゼット /3階建以上 /都市ガス /納戸 /平坦地 /テラス /区画整理地内 |
Price 価格 | | 8.8 million yen 880万円 |
Floor plan 間取り | | 3LDK + S (storeroom) 3LDK+S(納戸) |
Units sold 販売戸数 | | 1 units 1戸 |
Total units 総戸数 | | 1 units 1戸 |
Land area 土地面積 | | 85.66 sq m (registration) 85.66m2(登記) |
Building area 建物面積 | | 118.56 sq m (registration) 118.56m2(登記) |
Driveway burden-road 私道負担・道路 | | Nothing, West 6m width (contact the road width 7m) 無、西6m幅(接道幅7m) |
Completion date 完成時期(築年月) | | January 1980 1980年1月 |
Address 住所 | | Maebashi, Gunma Prefecture Wakamiya-cho 1 群馬県前橋市若宮町1 |
Traffic 交通 | | JR Ryomo "Maebashi" walk 26 minutes
Jomo Electric Railway "central Maebashi" walk 14 minutes
Jomo Electric Railway "Joto" walk 20 minutes JR両毛線「前橋」歩26分
上毛電鉄「中央前橋」歩14分
上毛電鉄「城東」歩20分
|
Contact お問い合せ先 | | Ltd. Miki Sogyo TEL: 0800-603-3926 [Toll free] mobile phone ・ Also available from PHS
Caller ID is not notified
Please contact the "saw SUUMO (Sumo)"
If it does not lead, If the real estate company (株)三貴総業TEL:0800-603-3926【通話料無料】携帯電話・PHSからもご利用いただけます
発信者番号は通知されません
「SUUMO(スーモ)を見た」と問い合わせください
つながらない方、不動産会社の方は
|
Building coverage, floor area ratio 建ぺい率・容積率 | | 60% ・ 200% 60%・200% |
Time residents 入居時期 | | Consultation 相談 |
Land of the right form 土地の権利形態 | | Ownership 所有権 |
Structure and method of construction 構造・工法 | | RC3 story RC3階建 |
Use district 用途地域 | | One dwelling 1種住居 |
Overview and notices その他概要・特記事項 | | Facilities: Public Water Supply, This sewage, City gas, Parking: car space 設備:公営水道、本下水、都市ガス、駐車場:カースペース |
Company profile 会社概要 | | <Mediation> Gunma Prefecture Governor (8) No. 003094 (the Company), Gunma Prefecture Building Lots and Buildings Transaction Business Association (Corporation) metropolitan area real estate Fair Trade Council member (Ltd.) Miki Sogyo Yubinbango371-0846 Maebashi, Gunma Prefecture Motosoja-cho, 1445-47 <仲介>群馬県知事(8)第003094号(社)群馬県宅地建物取引業協会会員 (公社)首都圏不動産公正取引協議会加盟(株)三貴総業〒371-0846 群馬県前橋市元総社町1445-47 |
