Used Homes » Kanto » Gunma Prefecture » Maebashi
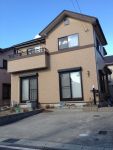 
| | Maebashi, Gunma Prefecture 群馬県前橋市 |
| JR Joetsu Line "Shinmaebashi" walk 43 minutes JR上越線「新前橋」歩43分 |
| Furessei Otone shop walk 9 minutes ・ Kawachii chemicals Otone shop 6-minute walk ・ Saiseikai Maebashi hospital 18 mins. Facing south, Siemens south road, A quiet residential area, Or more before road 6mese-style room, Shaping land, Toilet 2 places, 2-story フレッセイ大利根店徒歩9分・カワチ薬品大利根店徒歩6分・済生会前橋病院徒歩18分。南向き、南側道路面す、閑静な住宅地、前道6m以上、和室、整形地、トイレ2ヶ所、2階建 |
| Facing south, Siemens south road, A quiet residential area, Or more before road 6mese-style room, Shaping land, Toilet 2 places, 2-story 南向き、南側道路面す、閑静な住宅地、前道6m以上、和室、整形地、トイレ2ヶ所、2階建 |
Features pickup 特徴ピックアップ | | Facing south / Siemens south road / A quiet residential area / Or more before road 6m / Japanese-style room / Shaping land / Toilet 2 places / 2-story 南向き /南側道路面す /閑静な住宅地 /前道6m以上 /和室 /整形地 /トイレ2ヶ所 /2階建 | Price 価格 | | 19,980,000 yen 1998万円 | Floor plan 間取り | | 4LDK 4LDK | Units sold 販売戸数 | | 1 units 1戸 | Total units 総戸数 | | 1 units 1戸 | Land area 土地面積 | | 157.63 sq m 157.63m2 | Building area 建物面積 | | 104.33 sq m 104.33m2 | Driveway burden-road 私道負担・道路 | | Nothing, South 6m width 無、南6m幅 | Completion date 完成時期(築年月) | | July 2003 2003年7月 | Address 住所 | | Maebashi, Gunma Prefecture Shimonida cho 群馬県前橋市下新田町 | Traffic 交通 | | JR Joetsu Line "Shinmaebashi" walk 43 minutes
JR Ryomo "Maebashi" walk 48 minutes
Jomo Electric Railway "central Maebashi" walk 61 minutes JR上越線「新前橋」歩43分
JR両毛線「前橋」歩48分
上毛電鉄「中央前橋」歩61分
| Related links 関連リンク | | [Related Sites of this company] 【この会社の関連サイト】 | Person in charge 担当者より | | Person in charge of real-estate and building FP Maebashi Branch So that you the words of the buying and selling part "thank you", "cheerful to! The motto ", I will do my best. 担当者宅建FP前橋支店 売買部「ありがとう」の言葉をいただけるよう「明るく元気に!」をモットーに、一生懸命頑張ります。 | Contact お問い合せ先 | | TEL: 0800-603-2668 [Toll free] mobile phone ・ Also available from PHS
Caller ID is not notified
Please contact the "saw SUUMO (Sumo)"
If it does not lead, If the real estate company TEL:0800-603-2668【通話料無料】携帯電話・PHSからもご利用いただけます
発信者番号は通知されません
「SUUMO(スーモ)を見た」と問い合わせください
つながらない方、不動産会社の方は
| Building coverage, floor area ratio 建ぺい率・容積率 | | 40% ・ 80% 40%・80% | Land of the right form 土地の権利形態 | | Ownership 所有権 | Structure and method of construction 構造・工法 | | Wooden 2-story 木造2階建 | Use district 用途地域 | | One low-rise 1種低層 | Overview and notices その他概要・特記事項 | | Contact: Maebashi Branch Buying and selling part, Facilities: Public Water Supply, This sewage 担当者:前橋支店 売買部、設備:公営水道、本下水 | Company profile 会社概要 | | <Seller> Minister of Land, Infrastructure and Transport (4) The 005,655 No. Apamanshop Maebashi Branch Co., Ltd. Gunma comprehensive land sale Yubinbango371-0023 Maebashi, Gunma Prefecture Honcho 2-3-1 <売主>国土交通大臣(4)第005655号アパマンショップ前橋支店(株)群馬総合土地販売〒371-0023 群馬県前橋市本町2-3-1 |
Local appearance photo現地外観写真 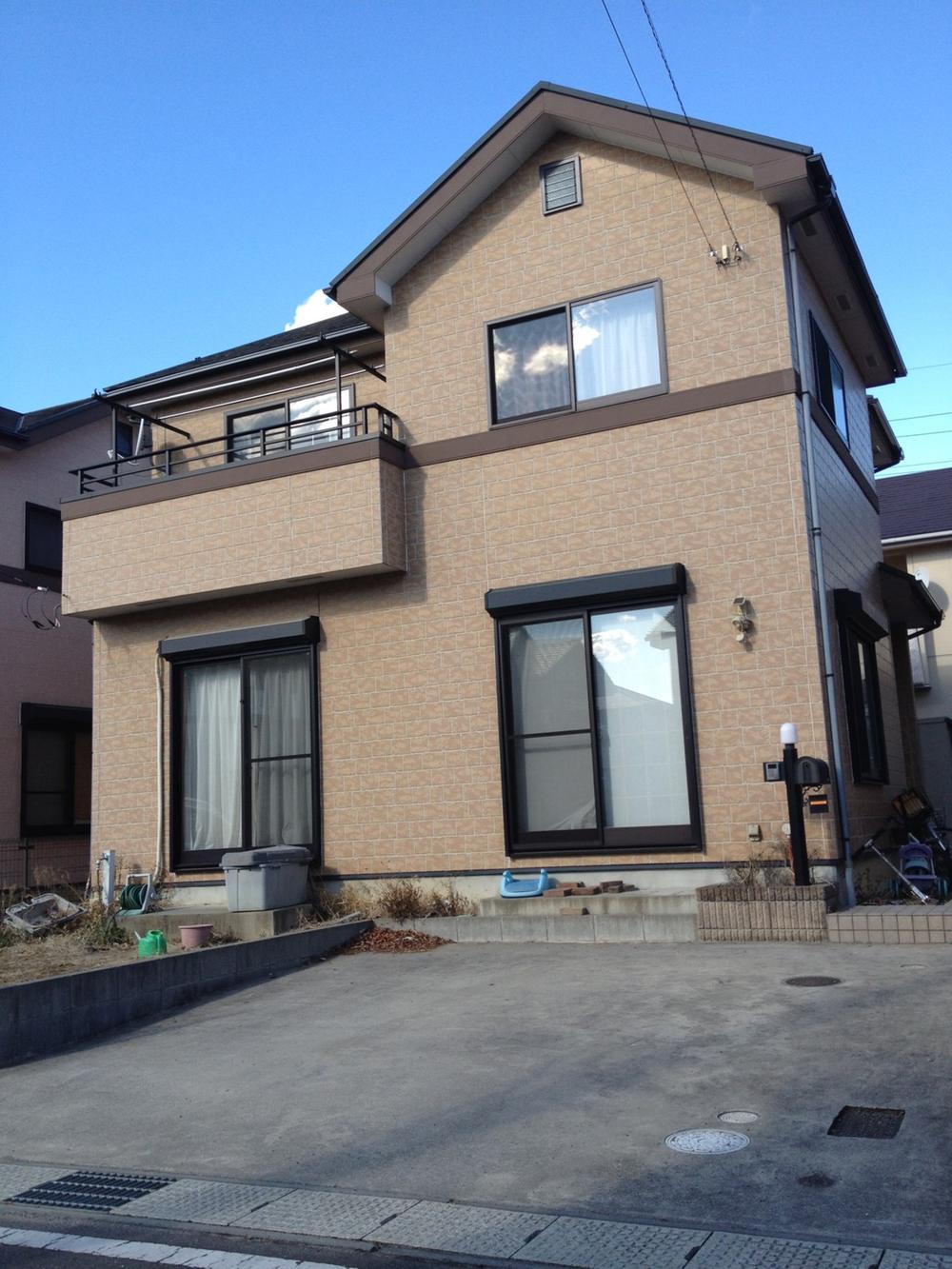 local
現地
Floor plan間取り図 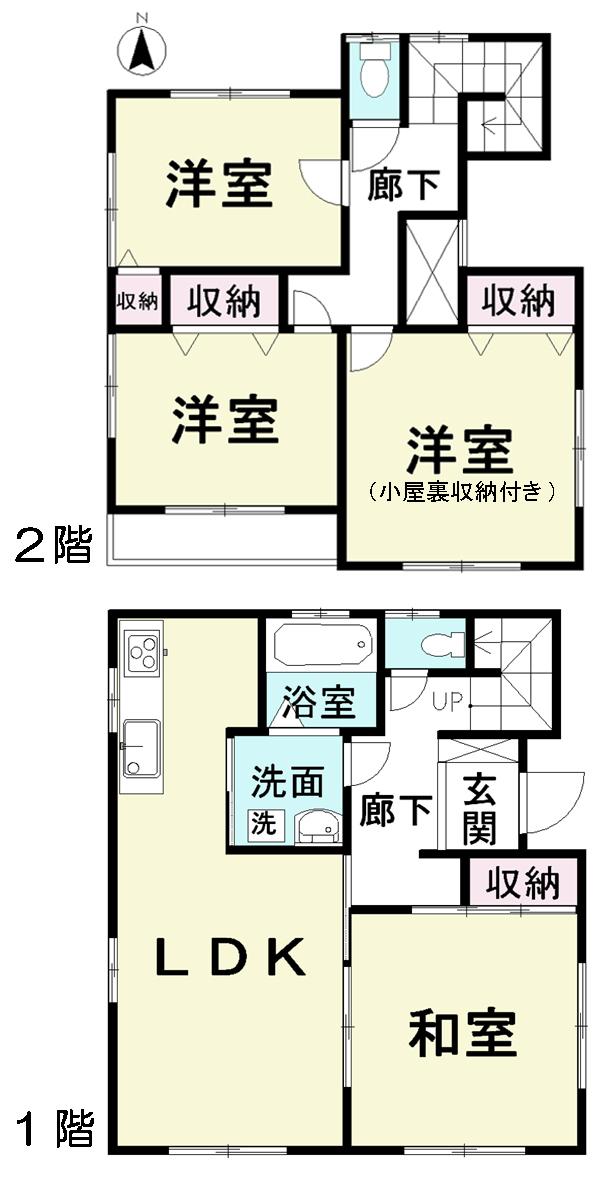 19,980,000 yen, 4LDK, Land area 157.63 sq m , Building area 104.33 sq m floor plan
1998万円、4LDK、土地面積157.63m2、建物面積104.33m2 間取図
Kitchenキッチン 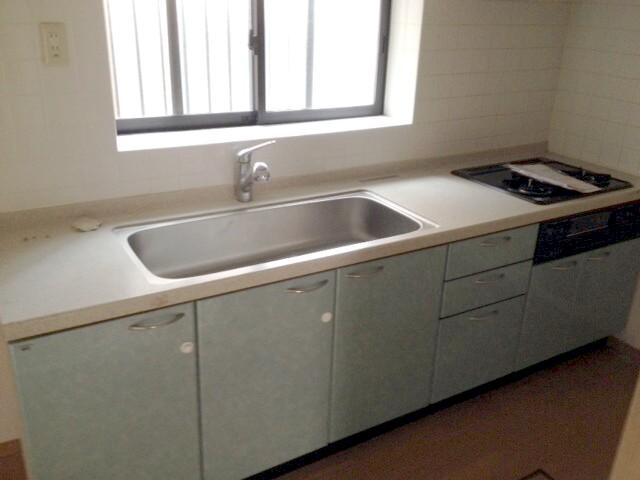 Room (May 2012) shooting
室内(2012年5月)撮影
Livingリビング 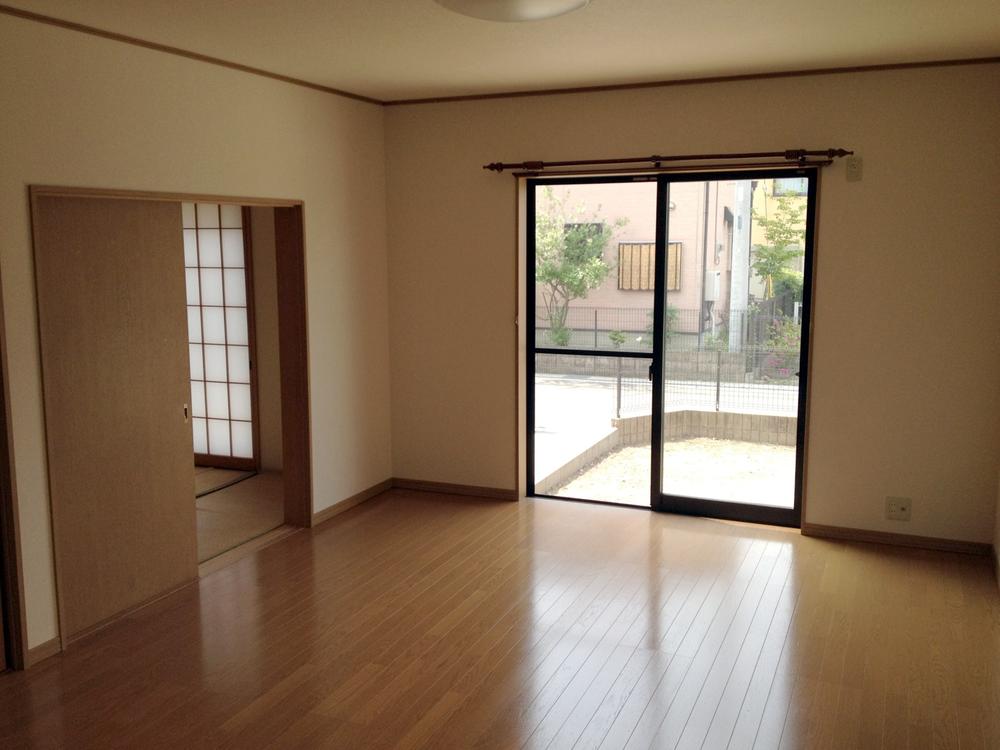 Living (May 2012) shooting
リビング(2012年5月)撮影
Bathroom浴室 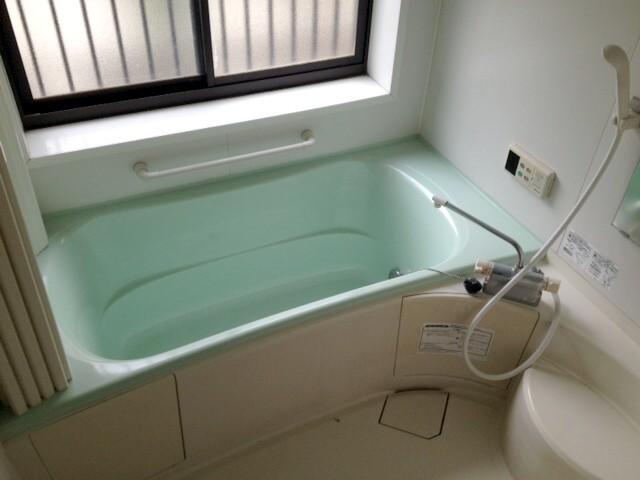 Tub (May 2012) shooting
浴槽(2012年5月)撮影
Non-living roomリビング以外の居室 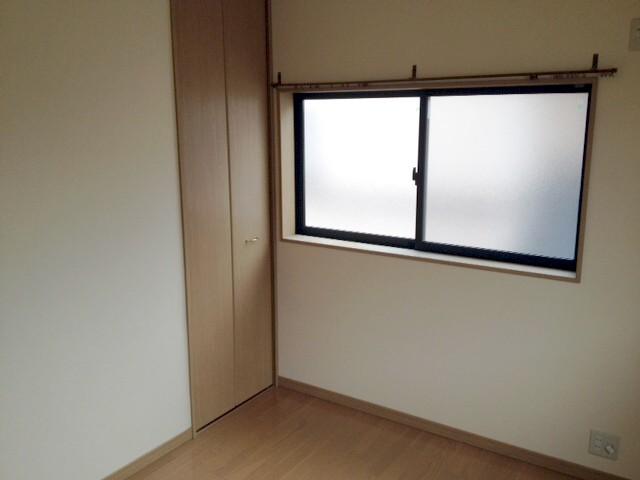 Second floor north side Western-style
2階北側洋室
Entrance玄関 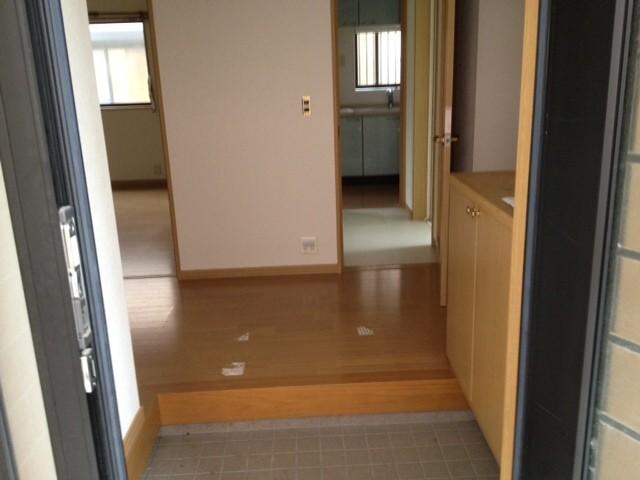 Local (May 2012) shooting
現地(2012年5月)撮影
Wash basin, toilet洗面台・洗面所 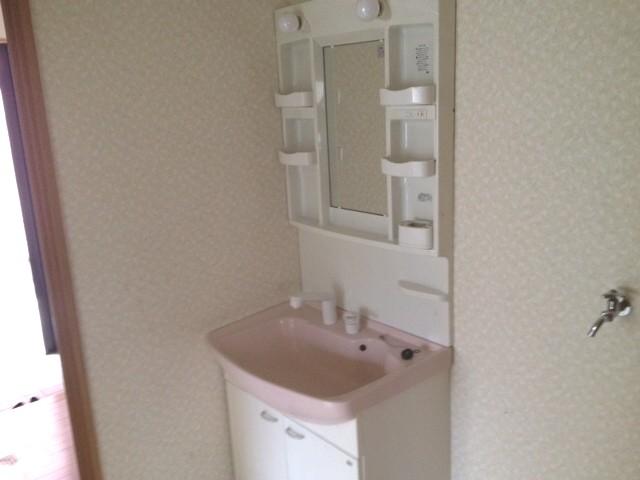 Wash basin (May 2012) shooting
洗面台(2012年5月)撮影
Toiletトイレ 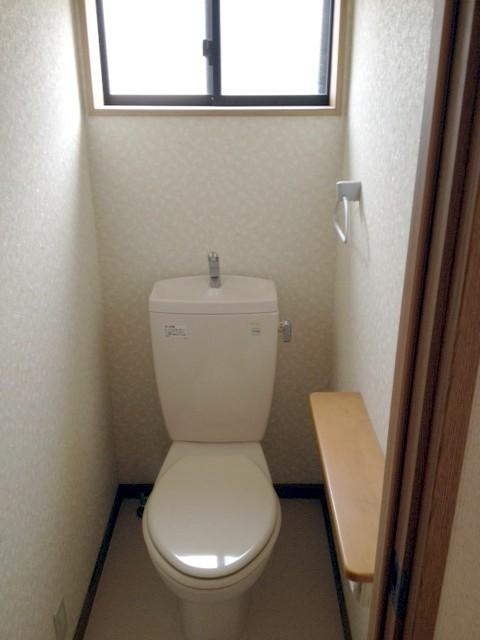 Toilet (May 2012) shooting
トイレ(2012年5月)撮影
Parking lot駐車場 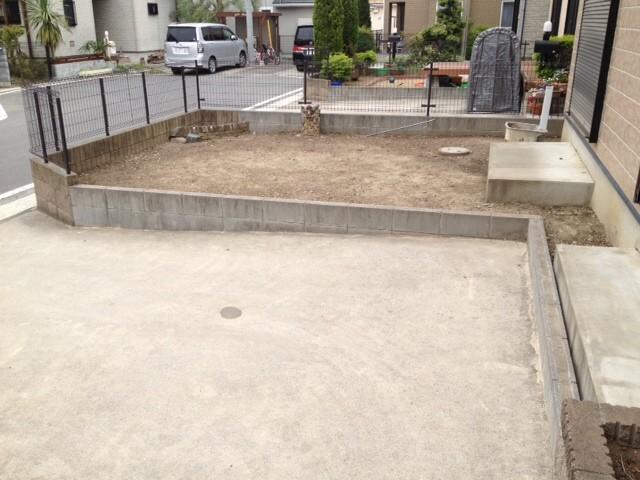 Local (May 2012) shooting
現地(2012年5月)撮影
View photos from the dwelling unit住戸からの眺望写真 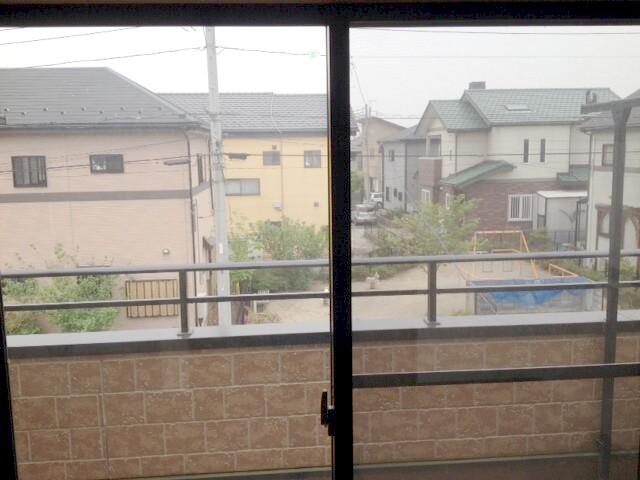 View from the second floor Western-style (May 2012) shooting
2階洋室からの眺望(2012年5月)撮影
Otherその他 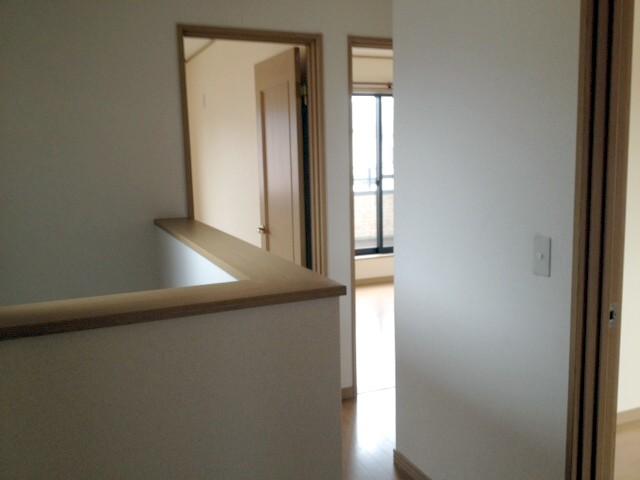 Stairs
階段
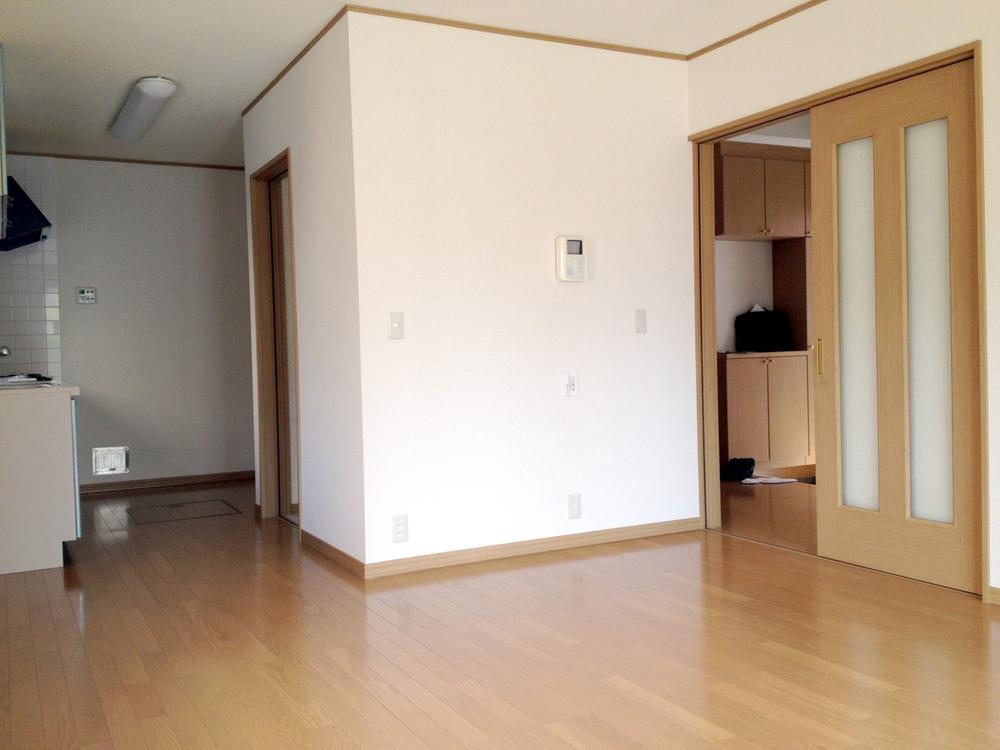 Living
リビング
Non-living roomリビング以外の居室 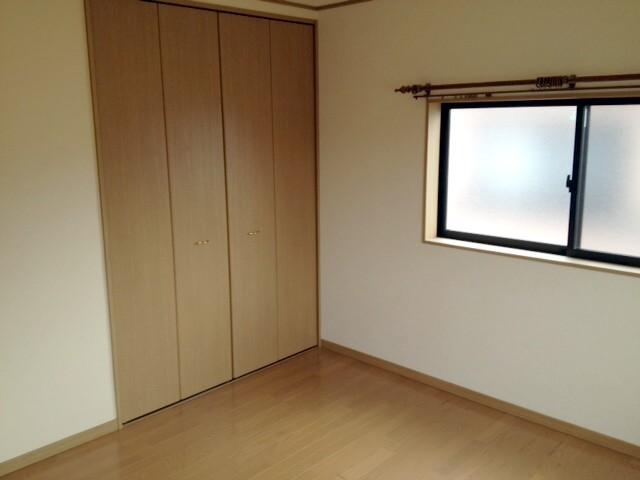 2 Kaiyoshitsu
2階洋室
Toiletトイレ 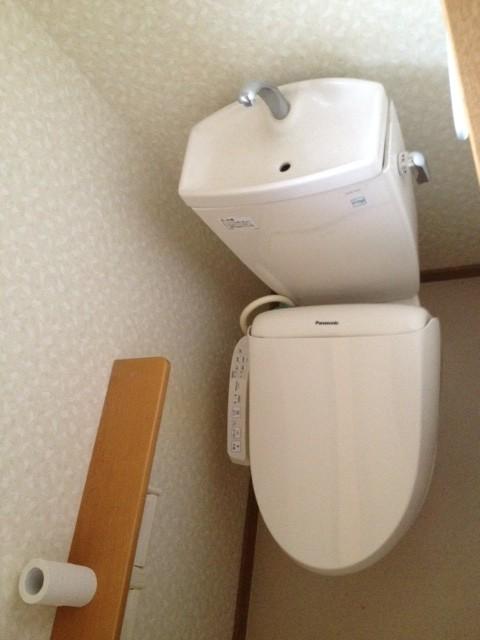 Toilet (May 2012) shooting
トイレ(2012年5月)撮影
Otherその他 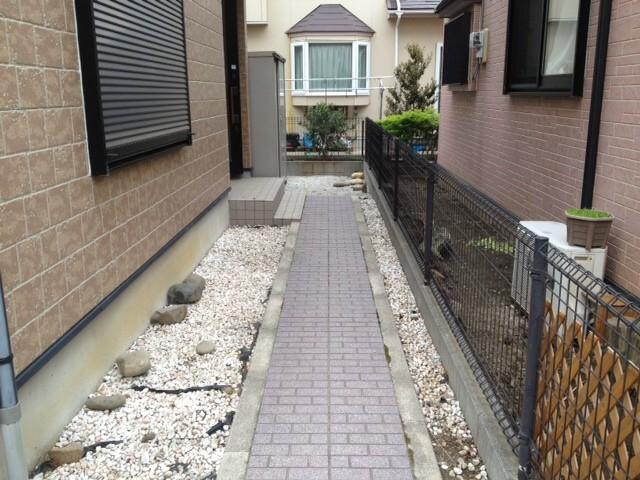 aisle
通路
Non-living roomリビング以外の居室 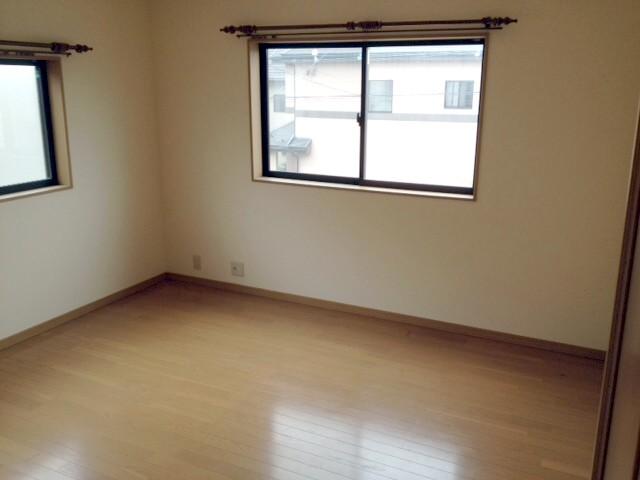 Western style room
洋室
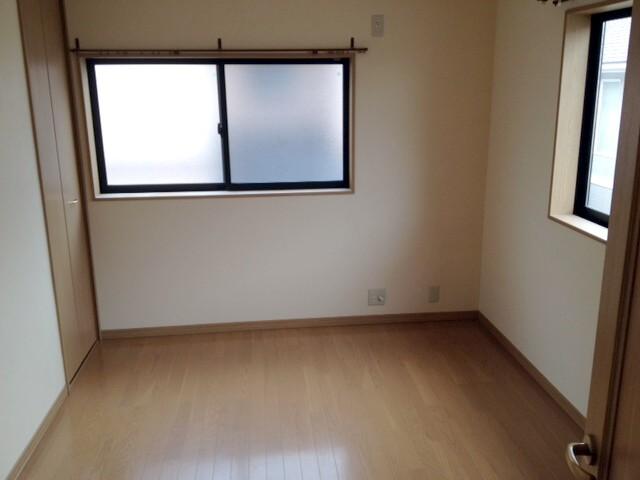 Western style room
洋室
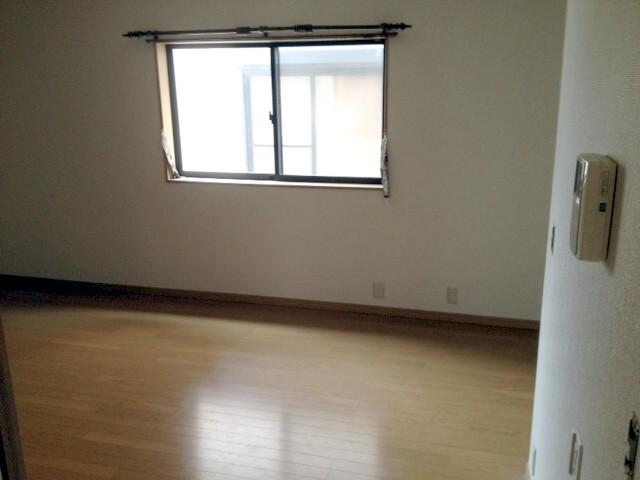 Western style room
洋室
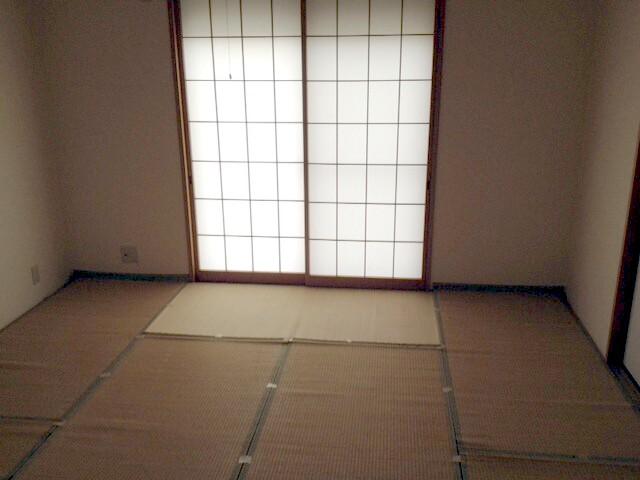 Japanese style room
和室
Location
|





















