Used Homes » Kanto » Gunma Prefecture » Maebashi
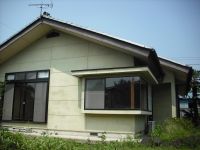 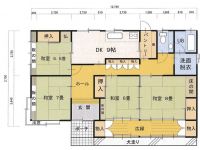
| | Maebashi, Gunma Prefecture 群馬県前橋市 |
| JR Joetsu Line "Gunmasoja" walk 90 minutes JR上越線「群馬総社」歩90分 |
| Land more than 100 square meters, Parking space three generations can be more, Or more before road 6m, Possible home garden, Garden more than 10 square meters, Nantei, Tatami mat replacement, Cross part Chokawa 土地100坪以上、駐車スペース3代以上可能、前道6m以上、家庭菜園可能、庭10坪以上、南庭、畳表替え、クロス一部張替 |
| Parking space construction cost included, Two-way road, A quiet residential area, , Immediate Available, 駐車スペース工事代込、2方向道路、閑静な住宅街、、即入居可、 |
Features pickup 特徴ピックアップ | | Parking three or more possible / Immediate Available / 2 along the line more accessible / Land more than 100 square meters / Yang per good / Siemens south road / Or more before road 6m / Japanese-style room / Garden more than 10 square meters / Home garden / Washbasin with shower / Bathroom 1 tsubo or more / Nantei / The window in the bathroom / Ventilation good / All room 6 tatami mats or more 駐車3台以上可 /即入居可 /2沿線以上利用可 /土地100坪以上 /陽当り良好 /南側道路面す /前道6m以上 /和室 /庭10坪以上 /家庭菜園 /シャワー付洗面台 /浴室1坪以上 /南庭 /浴室に窓 /通風良好 /全居室6畳以上 | Price 価格 | | 14.5 million yen 1450万円 | Floor plan 間取り | | 4DK + S (storeroom) 4DK+S(納戸) | Units sold 販売戸数 | | 1 units 1戸 | Total units 総戸数 | | 1 units 1戸 | Land area 土地面積 | | 491.22 sq m (148.59 tsubo) (Registration) 491.22m2(148.59坪)(登記) | Building area 建物面積 | | 107.27 sq m (32.44 tsubo) (Registration) 107.27m2(32.44坪)(登記) | Driveway burden-road 私道負担・道路 | | Nothing, South 6m width, North 3m width 無、南6m幅、北3m幅 | Completion date 完成時期(築年月) | | 1994 1994年 | Address 住所 | | Maebashi, Gunma Prefecture Ozawa Fujimi 群馬県前橋市富士見町小沢 | Traffic 交通 | | JR Joetsu Line "Gunmasoja" walk 90 minutes
JR Joetsu Line "Yagihara" walk 91 minutes
Jomo Electric Railway "Mitsumata" walk 89 minutes JR上越線「群馬総社」歩90分
JR上越線「八木原」歩91分
上毛電鉄「三俣」歩89分
| Contact お問い合せ先 | | Reuse ・ Home (Ltd.) TEL: 0120-621556 [Toll free] Please contact the "saw SUUMO (Sumo)" リユース・ホーム(株)TEL:0120-621556【通話料無料】「SUUMO(スーモ)を見た」と問い合わせください | Building coverage, floor area ratio 建ぺい率・容積率 | | 60% ・ 200% 60%・200% | Time residents 入居時期 | | Immediate available 即入居可 | Land of the right form 土地の権利形態 | | Ownership 所有権 | Structure and method of construction 構造・工法 | | Wooden 1 story 木造1階建 | Use district 用途地域 | | City planning area outside 都市計画区域外 | Overview and notices その他概要・特記事項 | | Facilities: Public Water Supply, Individual septic tank, Centralized LPG, Parking: car space 設備:公営水道、個別浄化槽、集中LPG、駐車場:カースペース | Company profile 会社概要 | | <Seller> Tochigi Governor (2) No. 004561 reuse ・ Home Co., Ltd. Yubinbango321-0962 Utsunomiya, Tochigi Prefecture Imaizumi-cho 2995-1 <売主>栃木県知事(2)第004561号リユース・ホーム(株)〒321-0962 栃木県宇都宮市今泉町2995-1 |
Local appearance photo現地外観写真 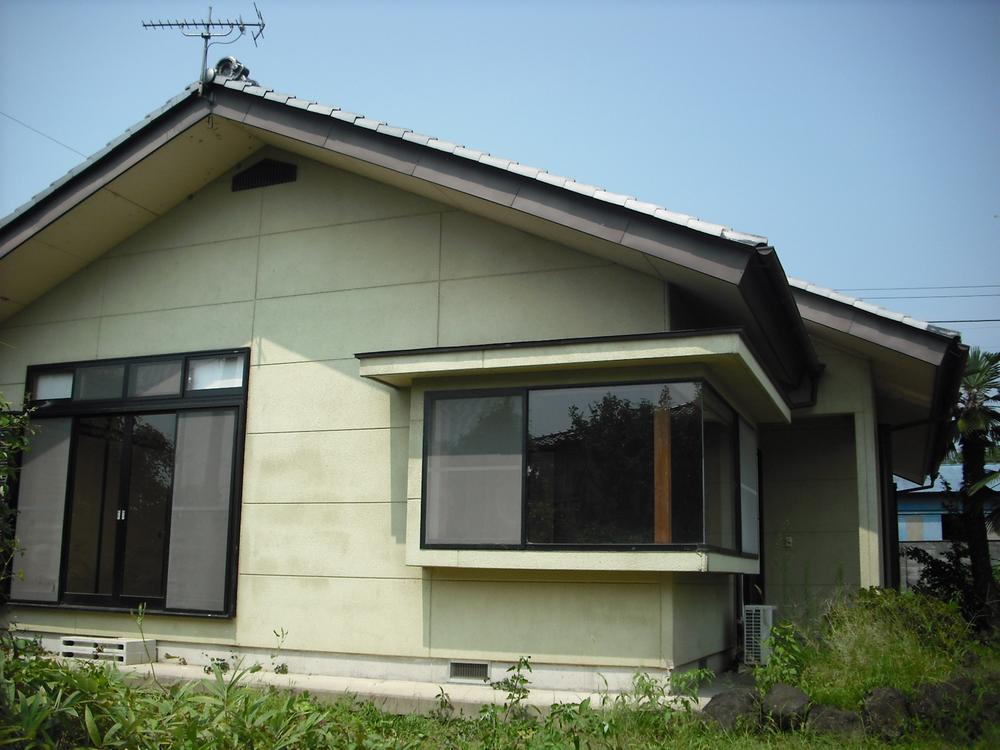 appearance
外観
Floor plan間取り図 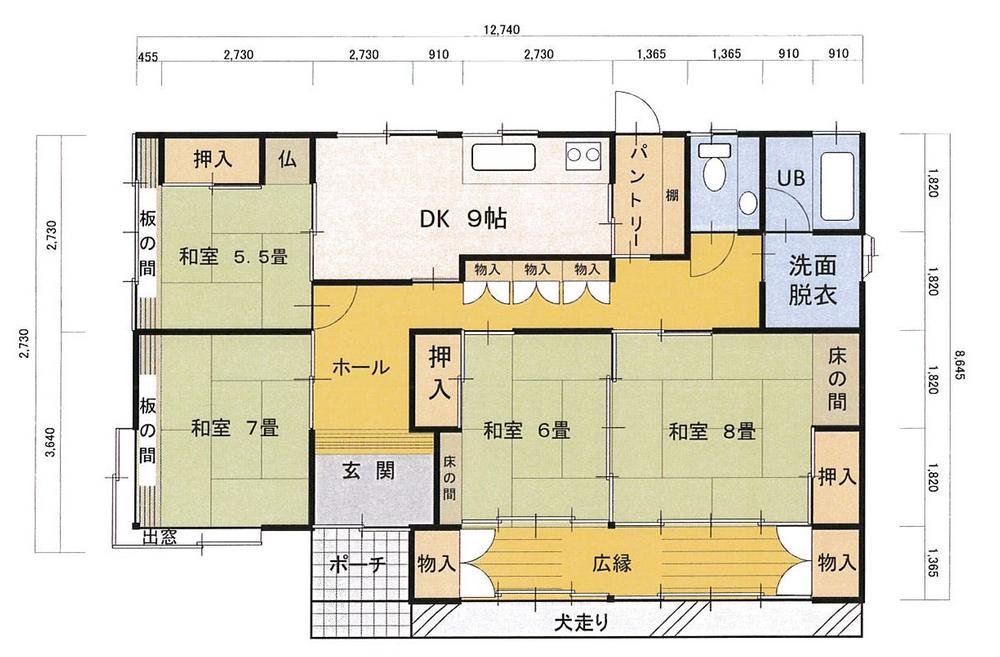 14.5 million yen, 4DK + S (storeroom), Land area 491.22 sq m , Building area 107.27 sq m plan view
1450万円、4DK+S(納戸)、土地面積491.22m2、建物面積107.27m2 平面図
Compartment figure区画図 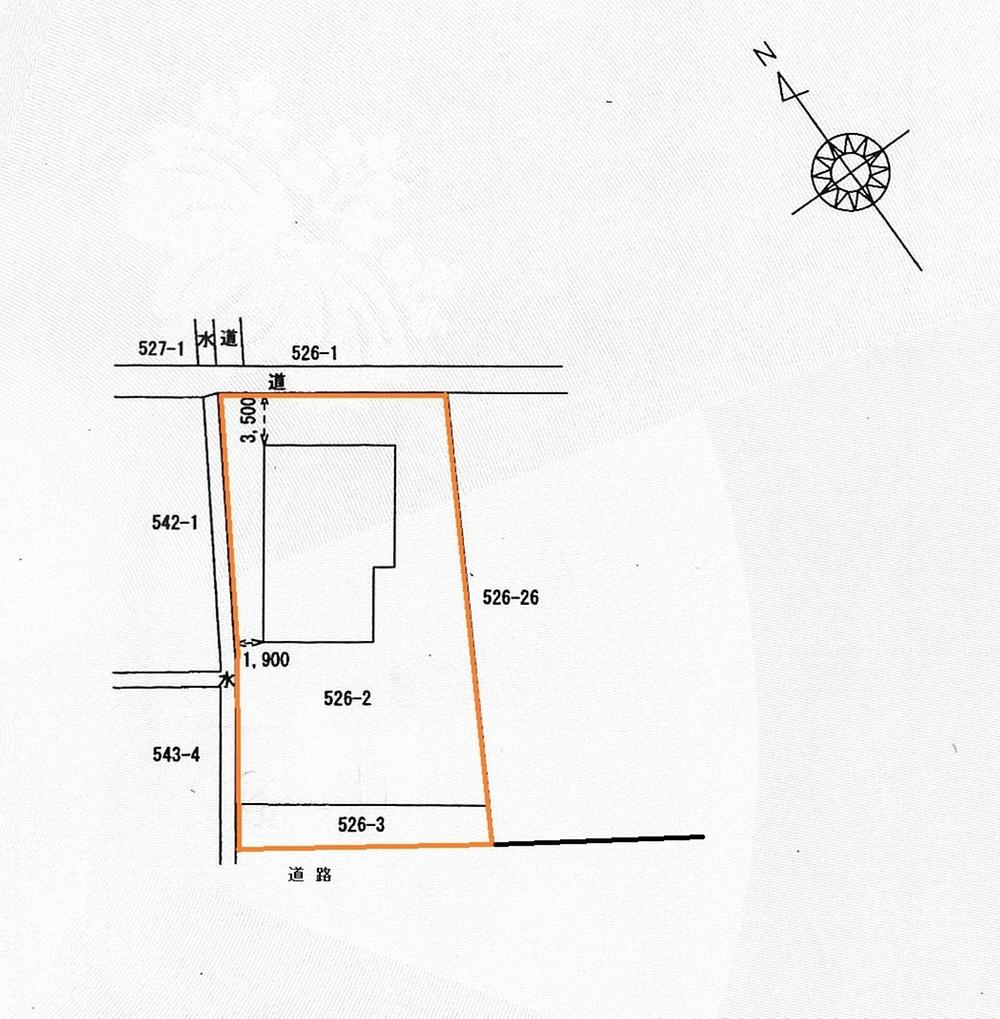 14.5 million yen, 4DK + S (storeroom), Land area 491.22 sq m , Building area 107.27 sq m layout
1450万円、4DK+S(納戸)、土地面積491.22m2、建物面積107.27m2 配置図
Local appearance photo現地外観写真 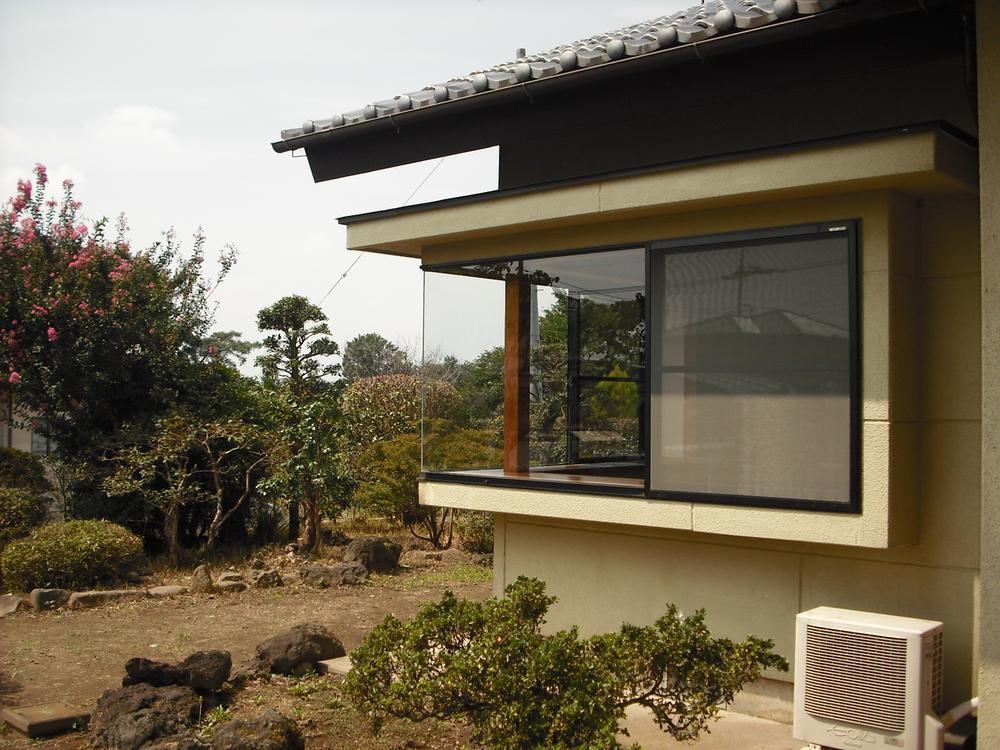 Corner bay window appearance
コーナー出窓外観
Other introspectionその他内観 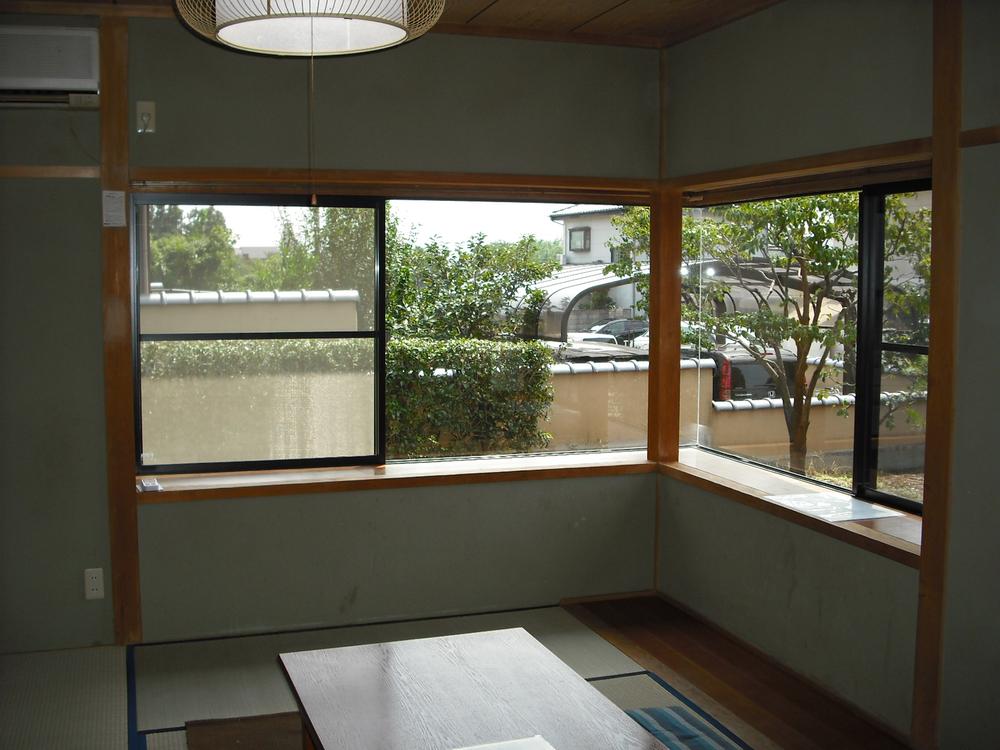 Introspection
内観
Local appearance photo現地外観写真 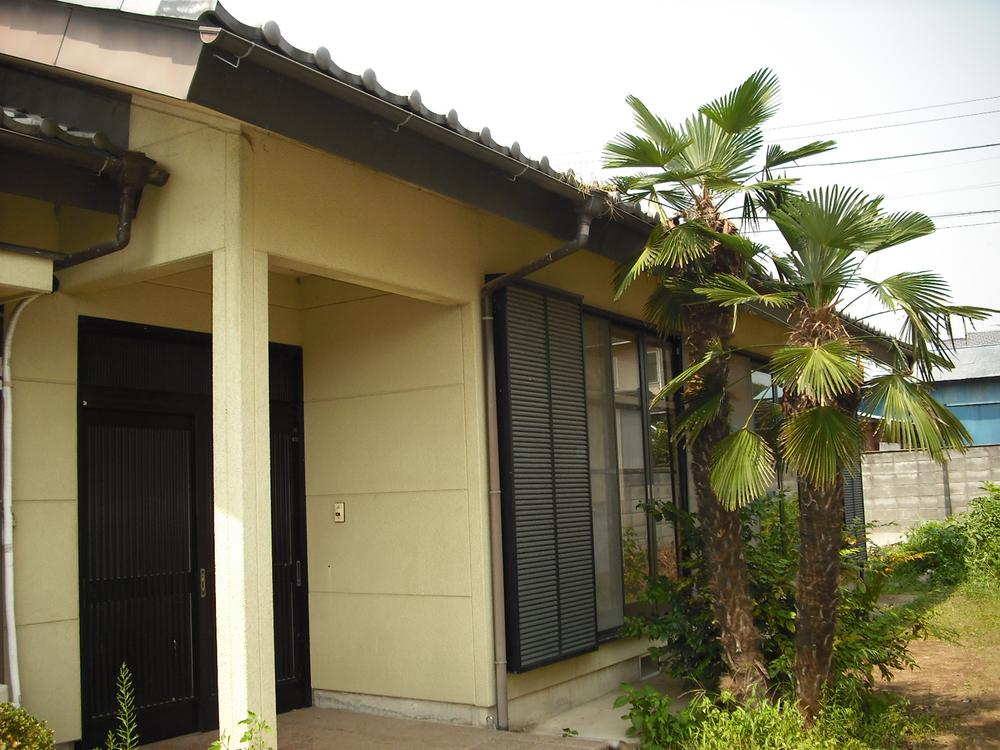 appearance
外観
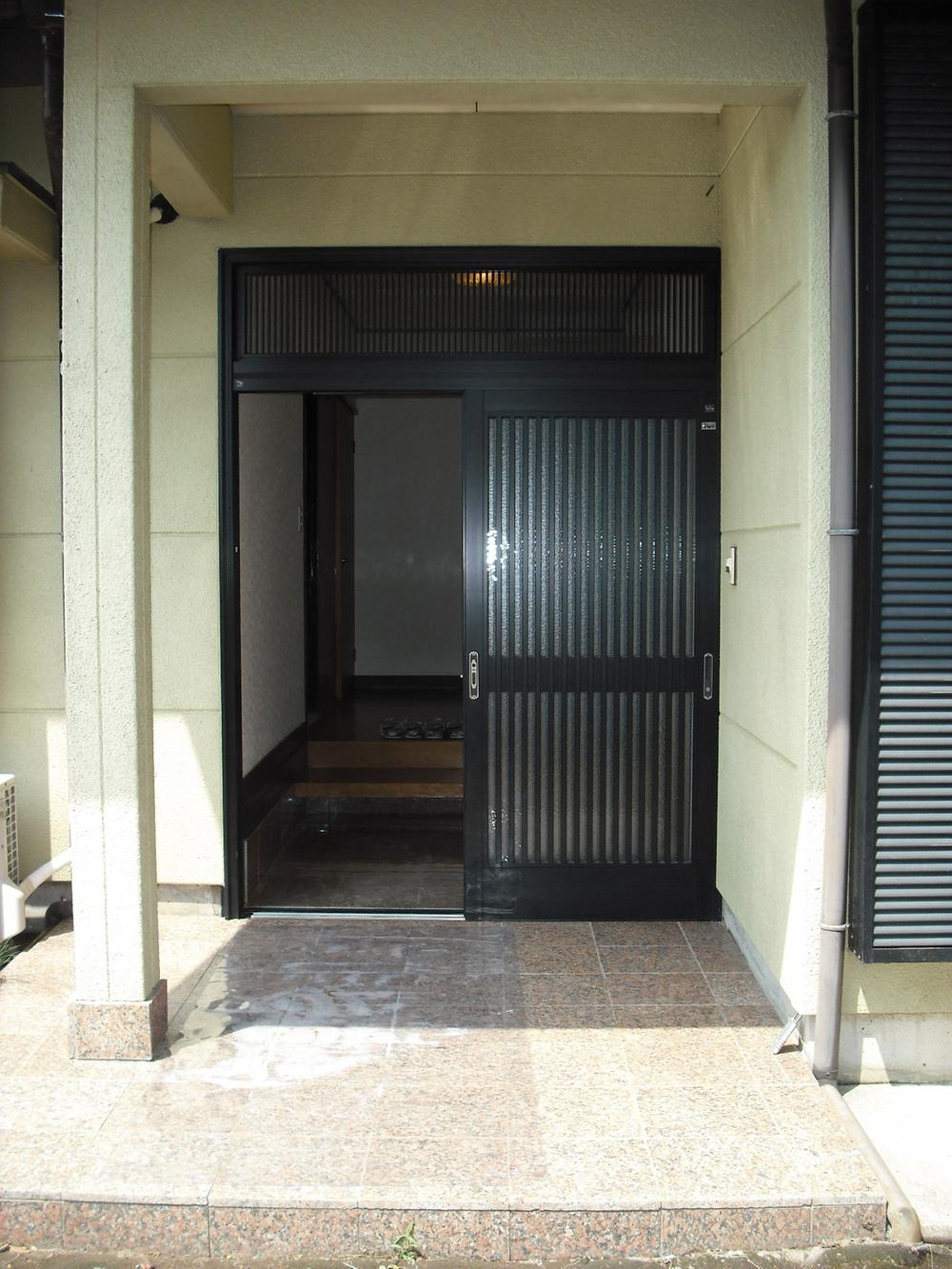 Entrance porch
玄関ポーチ
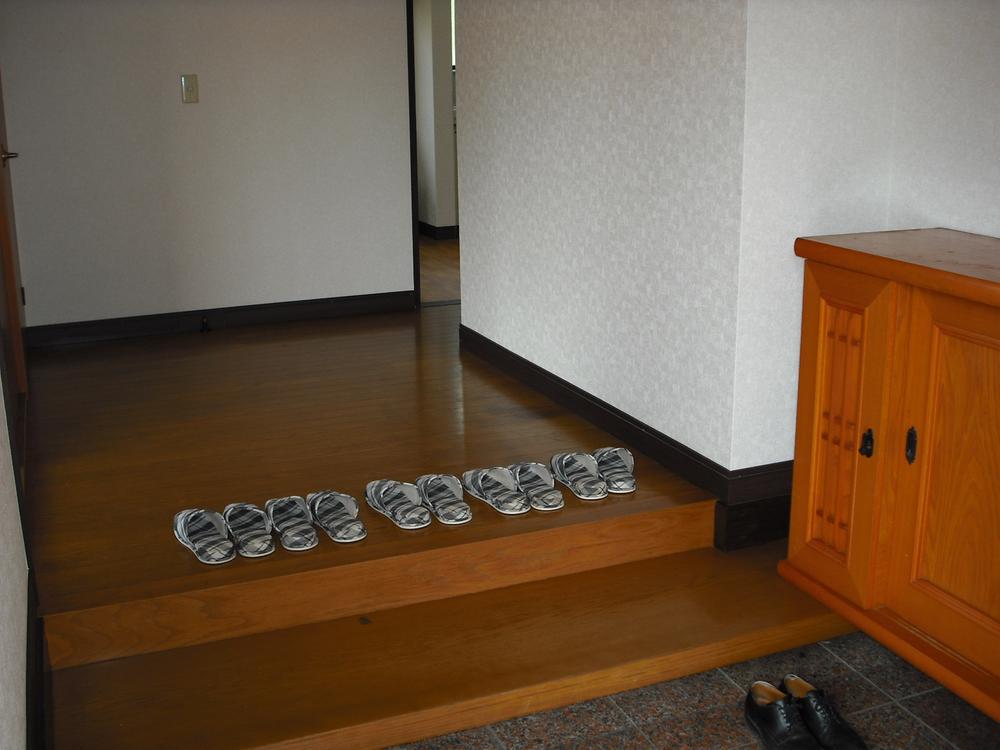 Entrance
玄関
Other introspectionその他内観 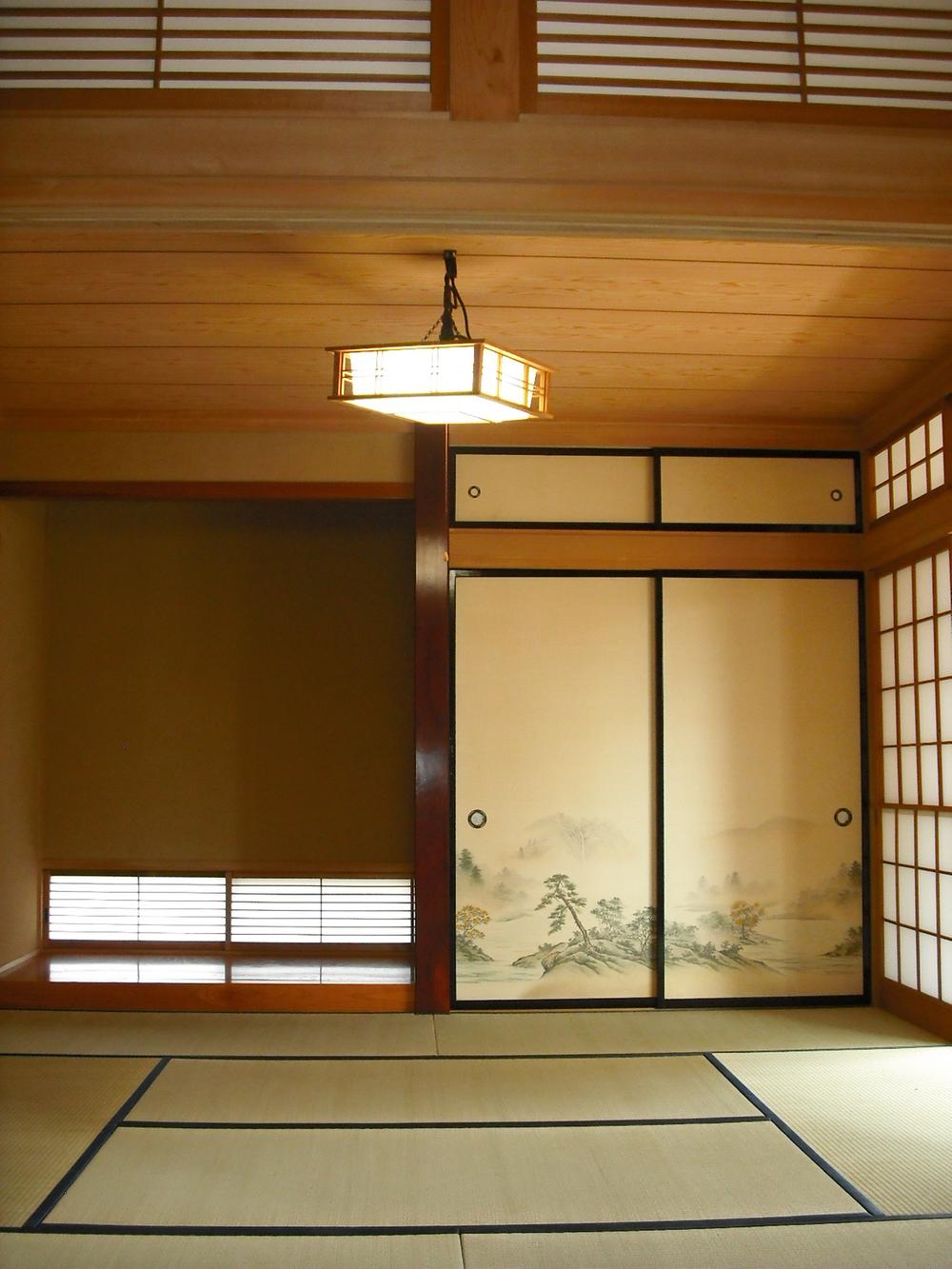 Between the Japanese-style room through
和室通し間
Kitchenキッチン 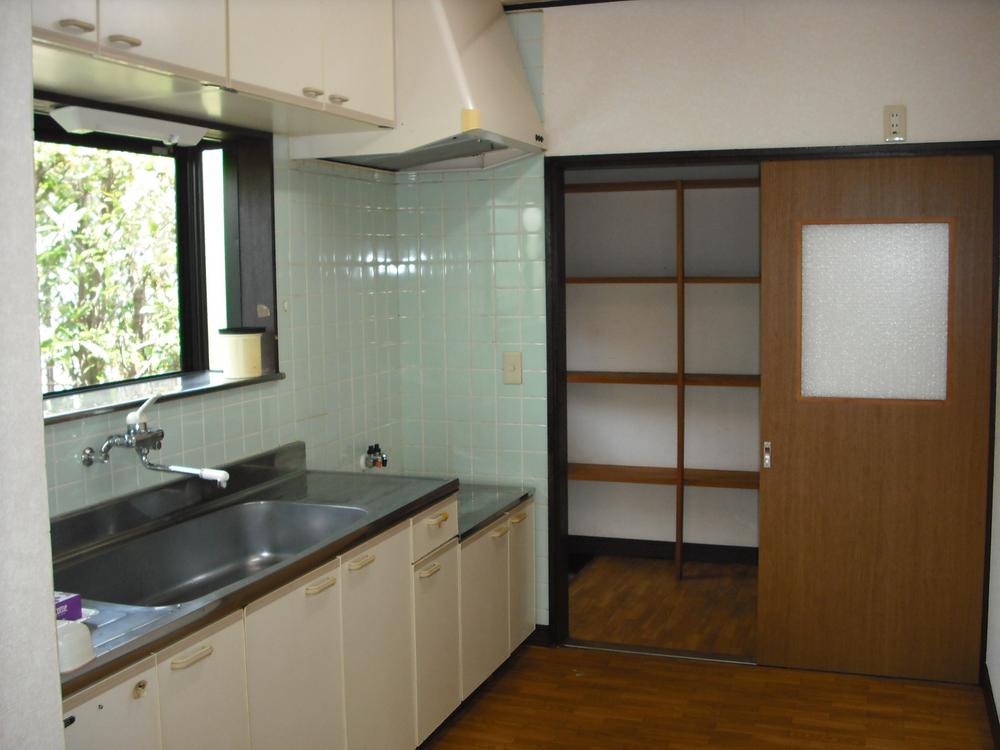 Kitchen with pantry
パントリー付キッチン
Toiletトイレ 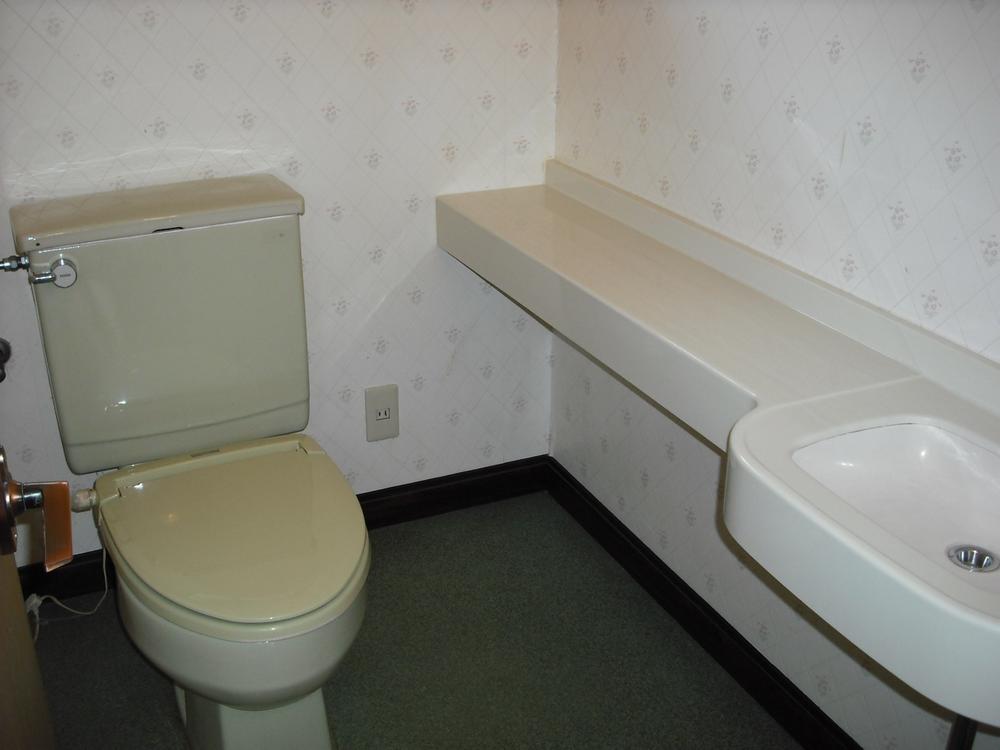 Toilet with hand washing counter
手洗いカウンター付トイレ
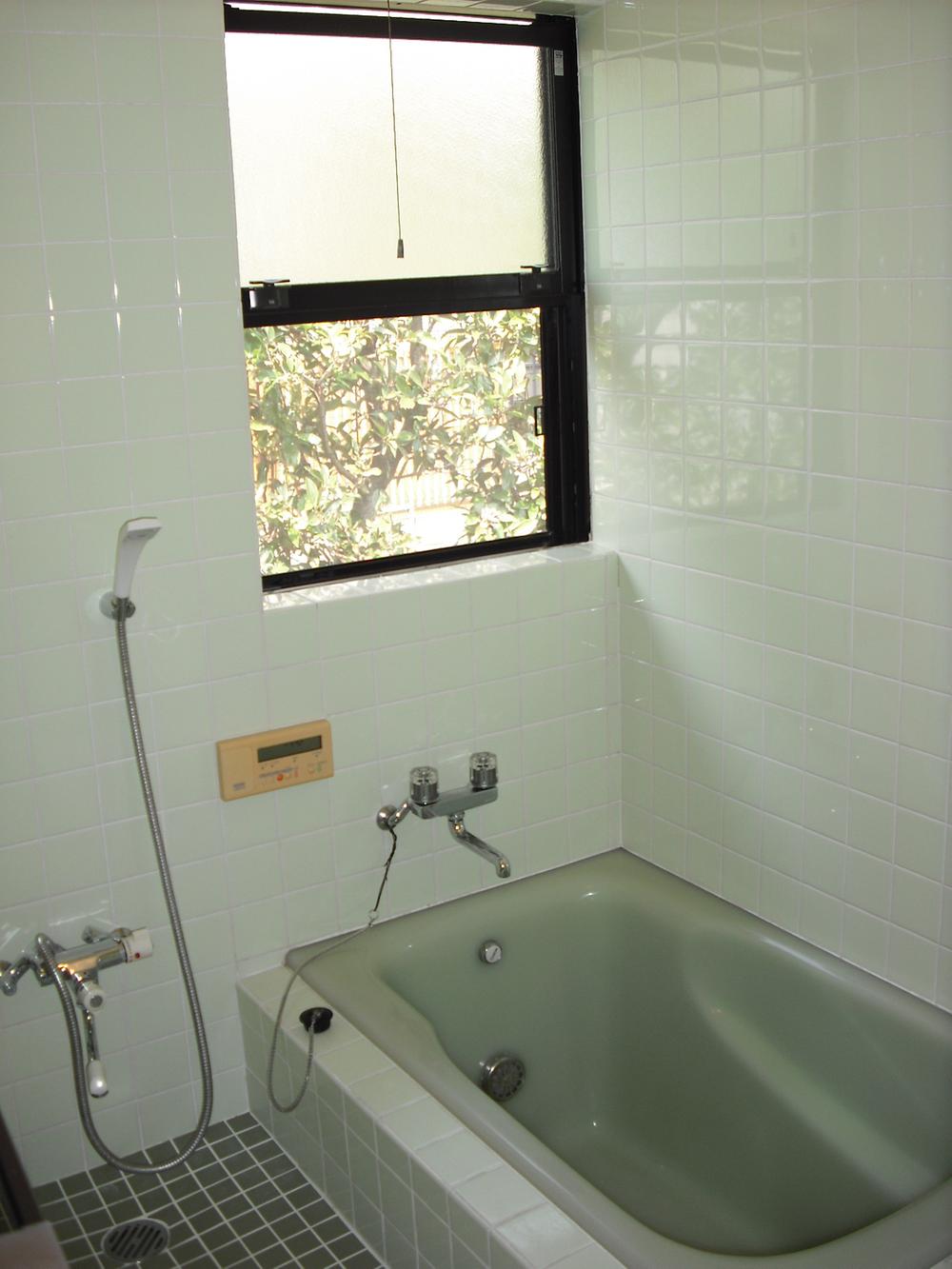 Bathroom
浴室
Wash basin, toilet洗面台・洗面所 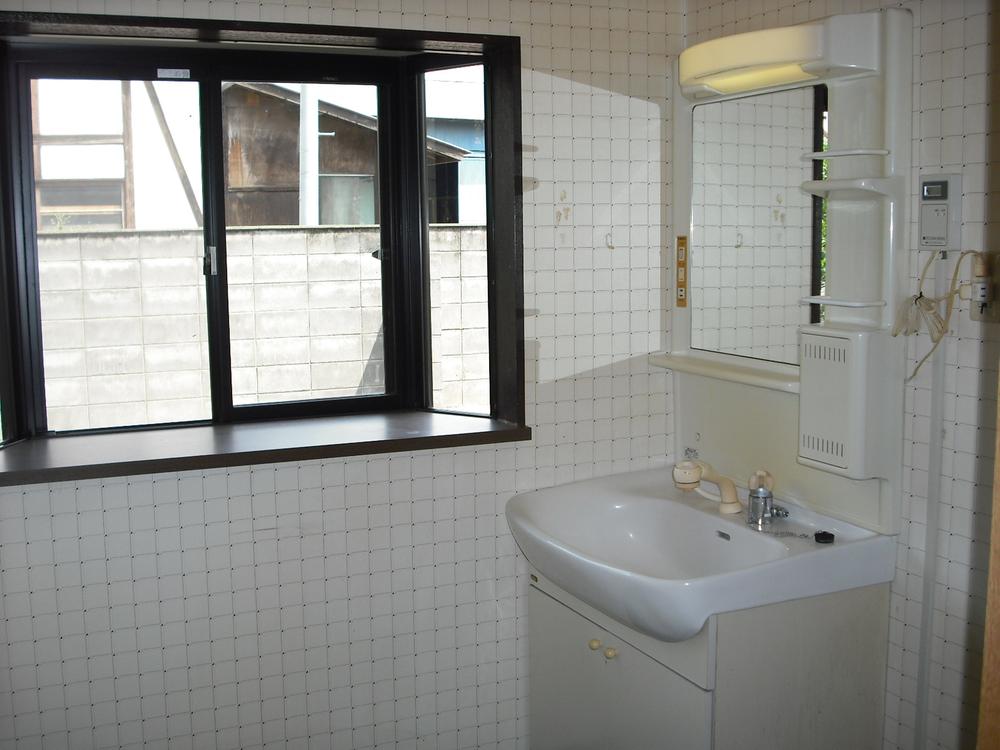 Basin dressing room with a bay window
出窓付洗面脱衣所
Location
|














