Used Homes » Kanto » Gunma Prefecture » Maebashi
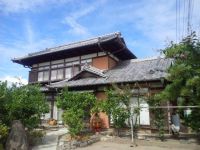 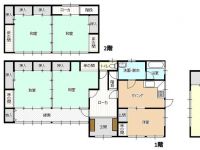
| | Maebashi, Gunma Prefecture 群馬県前橋市 |
| JR Joetsu Line "Gunmasoja" walk 5 minutes JR上越線「群馬総社」歩5分 |
| Land more than 100 square meters, Home garden, 2-story, Facing south, Parking three or more possible 土地100坪以上、家庭菜園、2階建、南向き、駐車3台以上可 |
| ・ Gunmasoja is within walking distance of Station. ・ The garden is fine. ・ Home garden is also a size that can be enough. ・群馬総社駅徒歩圏内です。・お庭が立派です。・家庭菜園も十分できる広さです。 |
Features pickup 特徴ピックアップ | | Parking three or more possible / Land more than 100 square meters / Facing south / Home garden / 2-story 駐車3台以上可 /土地100坪以上 /南向き /家庭菜園 /2階建 | Price 価格 | | 47 million yen 4700万円 | Floor plan 間取り | | 5DK 5DK | Units sold 販売戸数 | | 1 units 1戸 | Land area 土地面積 | | 923.49 sq m (registration) 923.49m2(登記) | Building area 建物面積 | | 137.45 sq m (registration) 137.45m2(登記) | Driveway burden-road 私道負担・道路 | | Nothing, East 6.5m width (contact the road width 37.5m) 無、東6.5m幅(接道幅37.5m) | Completion date 完成時期(築年月) | | June 1981 1981年6月 | Address 住所 | | Maebashi, Gunma Prefecture Sojamachiueno 618-3 群馬県前橋市総社町植野618-3 | Traffic 交通 | | JR Joetsu Line "Gunmasoja" walk 5 minutes
JR Joetsu Line "Shinmaebashi" walk 66 minutes
Jomo Electric Railway "central Maebashi" walk 73 minutes JR上越線「群馬総社」歩5分
JR上越線「新前橋」歩66分
上毛電鉄「中央前橋」歩73分
| Related links 関連リンク | | [Related Sites of this company] 【この会社の関連サイト】 | Person in charge 担当者より | | Person in charge of real-estate and building Yamaguchi Yasumasa Age: 30 Daigyokai Experience: Yamaguchi of 14 years Maebashi lock-cho resident. Please leave if Maebashi city of real estate transactions in the community. We are confident that along to your expectations. 担当者宅建山口 泰正年齢:30代業界経験:14年前橋市六供町在住の山口です。地域密着で前橋市内の不動産取引ならお任せ下さい。お客様のご期待に沿う自信があります。 | Contact お問い合せ先 | | TEL: 0800-603-3920 [Toll free] mobile phone ・ Also available from PHS
Caller ID is not notified
Please contact the "saw SUUMO (Sumo)"
If it does not lead, If the real estate company TEL:0800-603-3920【通話料無料】携帯電話・PHSからもご利用いただけます
発信者番号は通知されません
「SUUMO(スーモ)を見た」と問い合わせください
つながらない方、不動産会社の方は
| Building coverage, floor area ratio 建ぺい率・容積率 | | 60% ・ 200% 60%・200% | Time residents 入居時期 | | Immediate available 即入居可 | Land of the right form 土地の権利形態 | | Ownership 所有権 | Structure and method of construction 構造・工法 | | Wooden 2-story (framing method) 木造2階建(軸組工法) | Use district 用途地域 | | One dwelling 1種住居 | Other limitations その他制限事項 | | Some city planning road 一部都市計画道路 | Overview and notices その他概要・特記事項 | | Contact: Yamaguchi Yasumasa, Facilities: Public Water Supply, This sewage, Individual LPG, Parking: car space 担当者:山口 泰正、設備:公営水道、本下水、個別LPG、駐車場:カースペース | Company profile 会社概要 | | <Mediation> Gunma Prefecture Governor (9) No. 002930 No. Ltd. Yamaguchi real estate Yubinbango371-0803 Maebashi, Gunma Prefecture Amagawabara cho 2-43-16 NoJo Building A <仲介>群馬県知事(9)第002930号(株)山口不動産〒371-0803 群馬県前橋市天川原町2-43-16 野條ビルA |
Local appearance photo現地外観写真 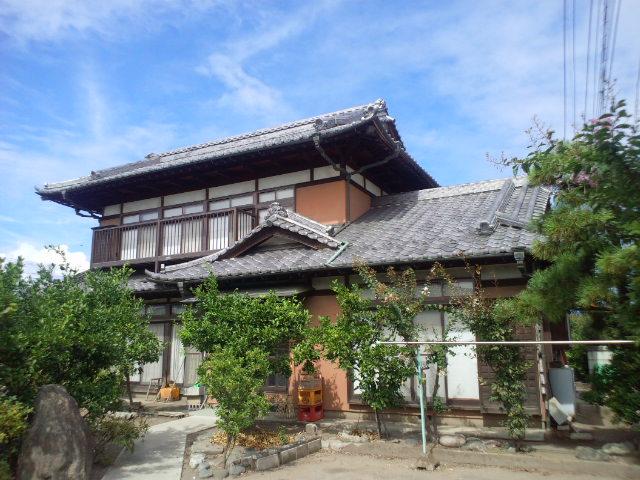 Local (10 May 2013) Shooting
現地(2013年10月)撮影
Floor plan間取り図 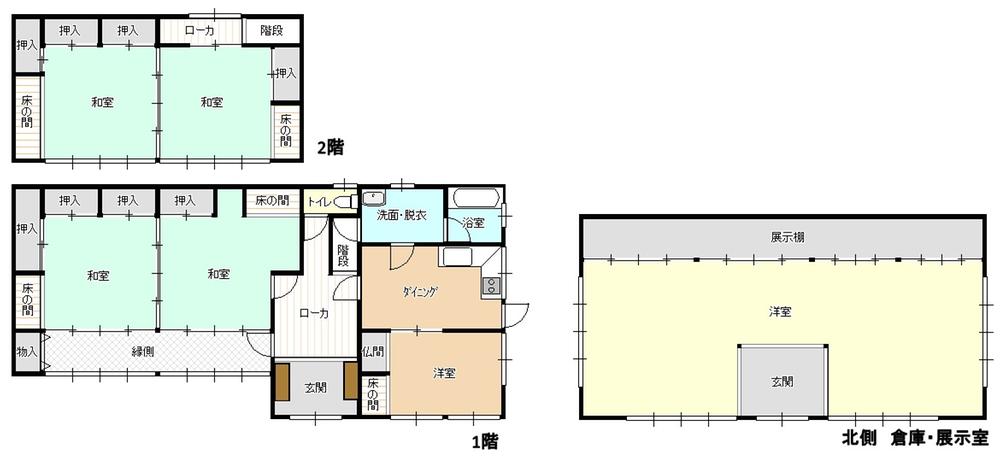 47 million yen, 5DK, Land area 923.49 sq m , Building area 137.45 sq m
4700万円、5DK、土地面積923.49m2、建物面積137.45m2
Local photos, including front road前面道路含む現地写真 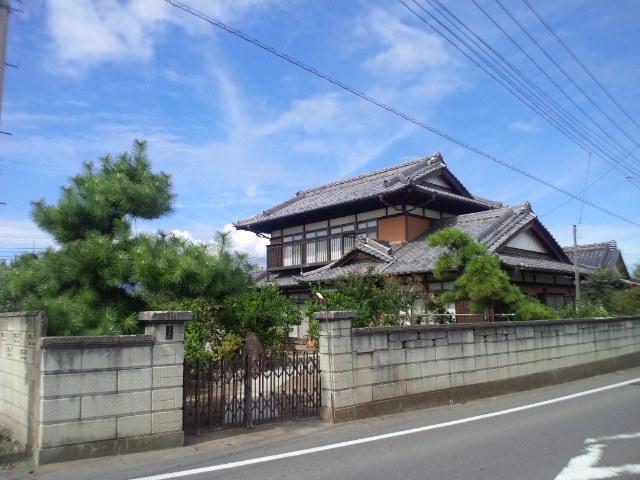 Local (10 May 2013) Shooting
現地(2013年10月)撮影
Local appearance photo現地外観写真 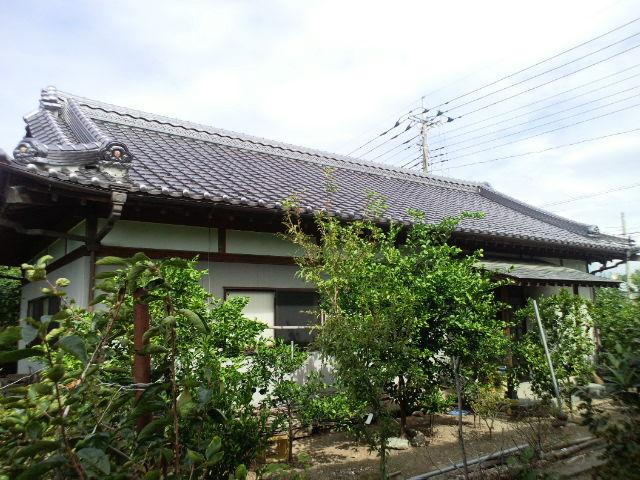 Local (10 May 2013) Shooting
現地(2013年10月)撮影
Bathroom浴室 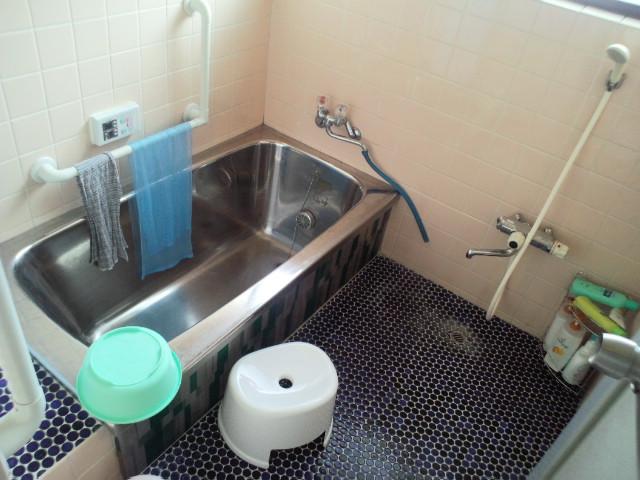 Indoor (10 May 2013) Shooting
室内(2013年10月)撮影
Kitchenキッチン 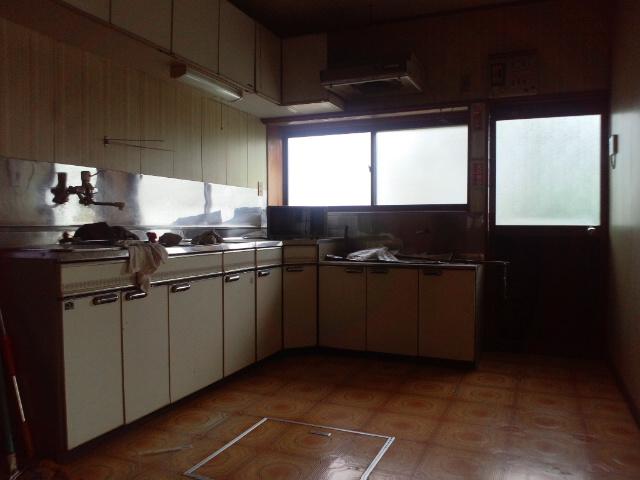 Indoor (10 May 2013) Shooting
室内(2013年10月)撮影
Non-living roomリビング以外の居室 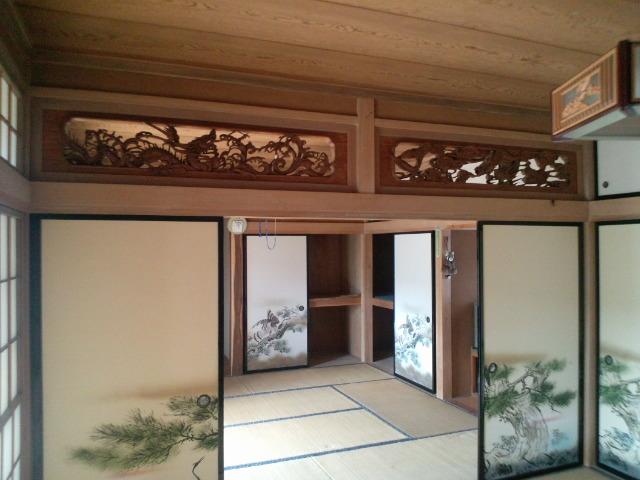 Indoor (10 May 2013) Shooting
室内(2013年10月)撮影
Wash basin, toilet洗面台・洗面所 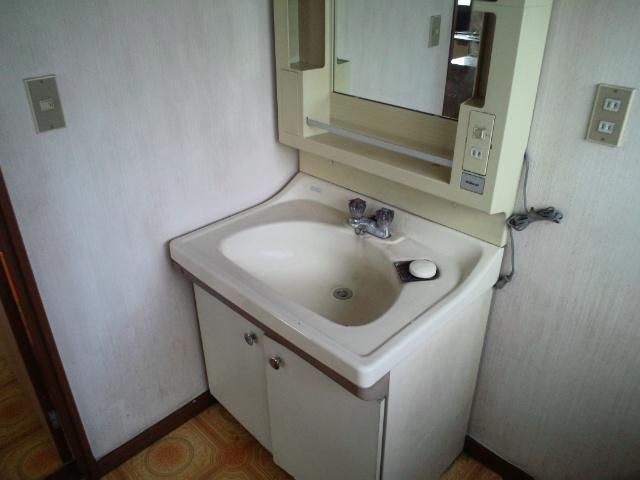 Indoor (10 May 2013) Shooting
室内(2013年10月)撮影
Toiletトイレ 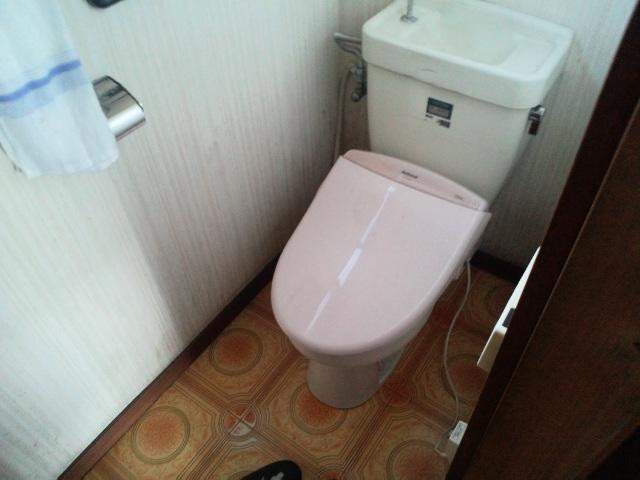 Indoor (10 May 2013) Shooting
室内(2013年10月)撮影
Garden庭 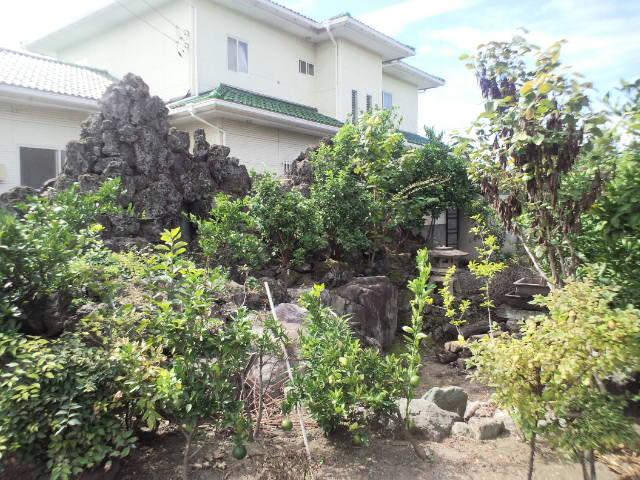 Local (10 May 2013) Shooting
現地(2013年10月)撮影
Shopping centreショッピングセンター 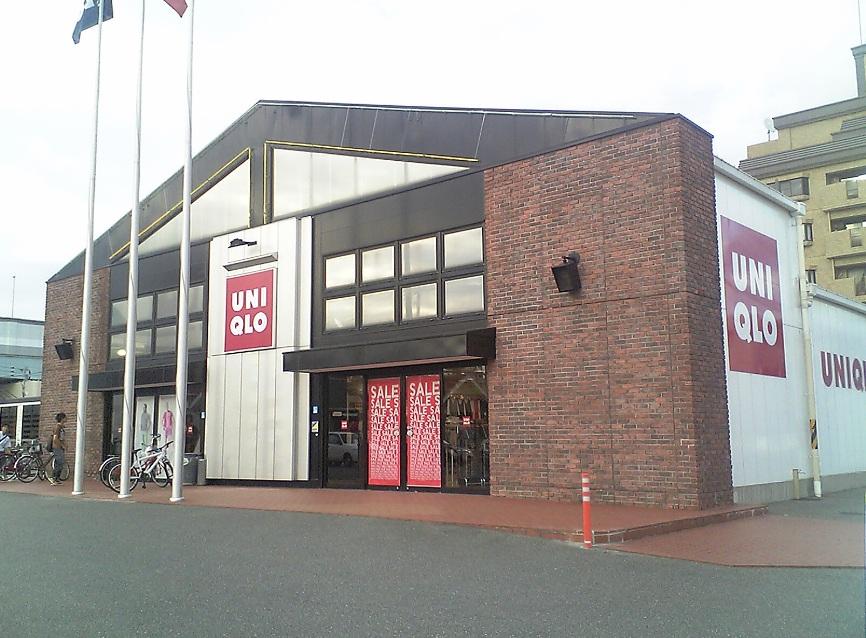 947m to UNIQLO Maebashi Soja shop
ユニクロ前橋総社店まで947m
Other introspectionその他内観 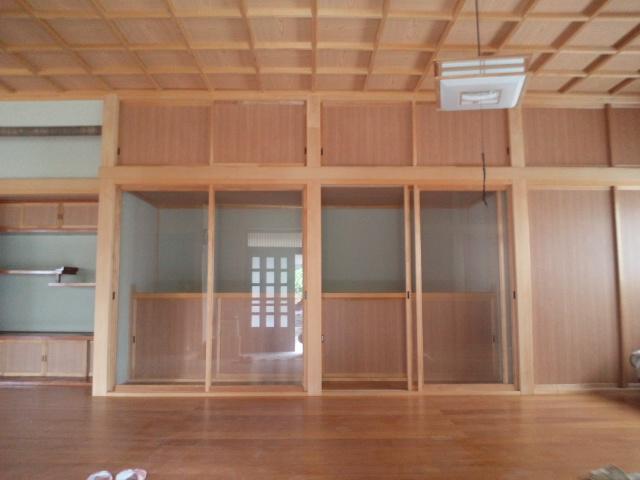 Indoor (10 May 2013) Shooting
室内(2013年10月)撮影
Local guide map現地案内図 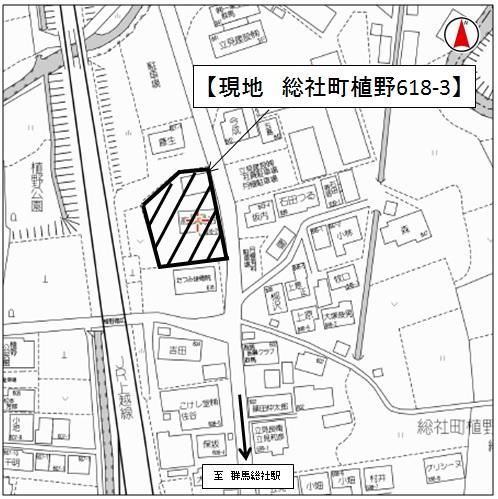 Sojamachiueno 618-3
総社町植野618-3
Otherその他 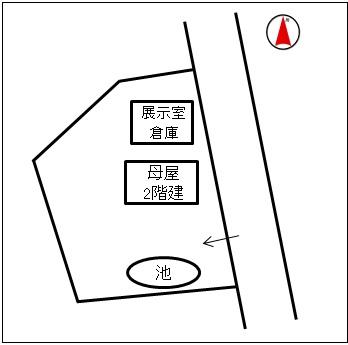 Building layout plan
建物配置図
Supermarketスーパー 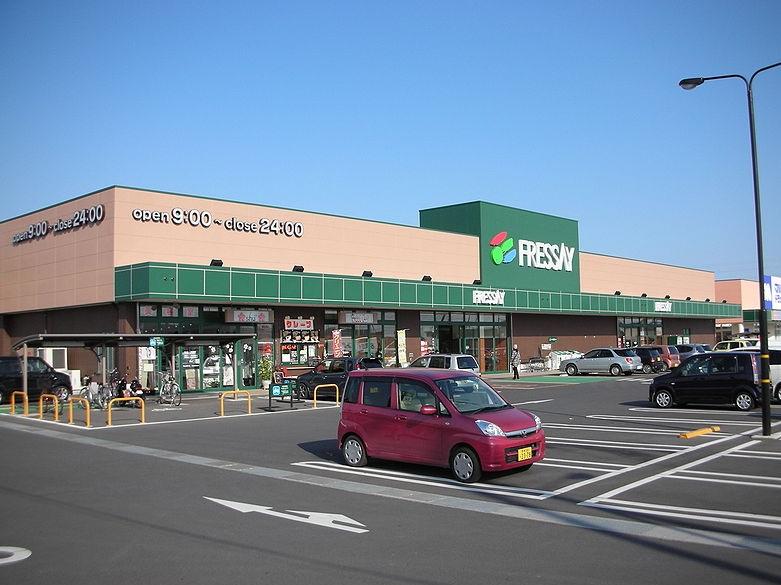 Until Furessei Yoshioka shop 778m
フレッセイ吉岡店まで778m
Other introspectionその他内観 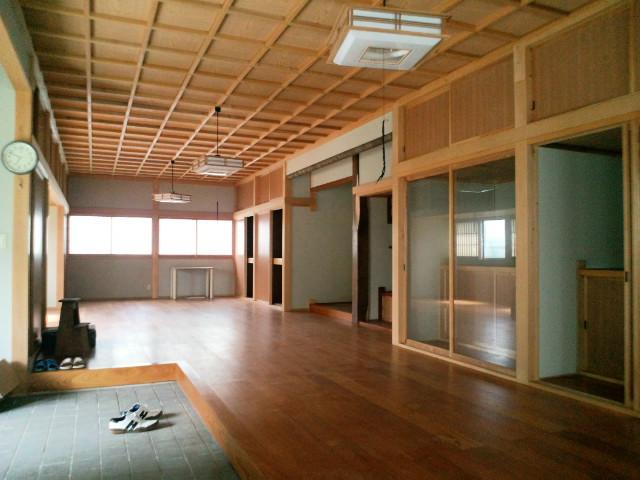 Indoor (10 May 2013) Shooting
室内(2013年10月)撮影
Supermarketスーパー 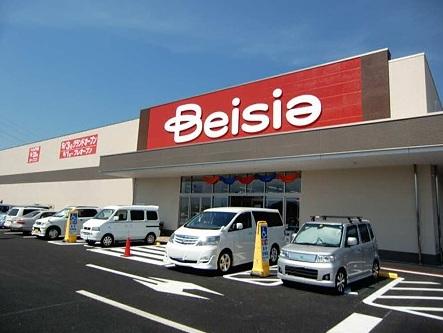 Beisia Food Center 1209m to Maebashi Yoshioka shop
ベイシアフードセンター前橋吉岡店まで1209m
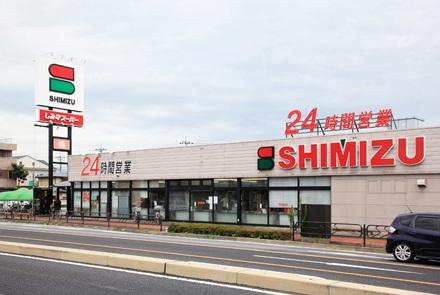 Shimizu 2375m until Super Kawahara shop
しみずスーパー川原店まで2375m
Convenience storeコンビニ 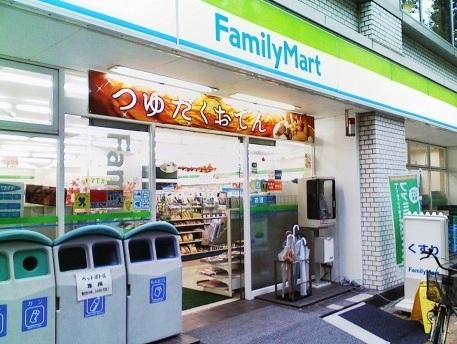 910m to FamilyMart Maebashi Sojamachitakai shop
ファミリーマート前橋総社町高井店まで910m
Drug storeドラッグストア 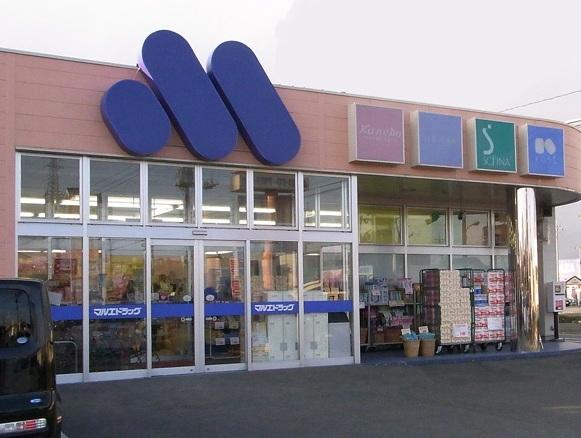 Marue 769m to drag Folio Yoshioka shop
マルエドラッグフォリオ吉岡店まで769m
Location
| 




















