Used Homes » Kanto » Gunma Prefecture » Maebashi
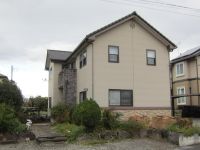 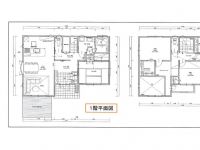
| | Maebashi, Gunma Prefecture 群馬県前橋市 |
| Jomo Electric Railway "central Maebashi" car 7.6km 上毛電鉄「中央前橋」車7.6km |
| Parking two Allowed, Immediate Available, 2 along the line more accessible, Land 50 square meters or more, System kitchen, All room storage, Shaping land, Washbasin with shower, Face-to-face kitchen, Toilet 2 places, Bathroom 1 tsubo or more, 2-story, Southeast direction 駐車2台可、即入居可、2沿線以上利用可、土地50坪以上、システムキッチン、全居室収納、整形地、シャワー付洗面台、対面式キッチン、トイレ2ヶ所、浴室1坪以上、2階建、東南向 |
| Parking two Allowed, Immediate Available, 2 along the line more accessible, Land 50 square meters or more, System kitchen, All room storage, Shaping land, Washbasin with shower, Face-to-face kitchen, Toilet 2 places, Bathroom 1 tsubo or more, 2-story, Southeast direction, South balcony, Otobasu, Underfloor Storage, Wood deck, Walk-in closet, Flat terrain 駐車2台可、即入居可、2沿線以上利用可、土地50坪以上、システムキッチン、全居室収納、整形地、シャワー付洗面台、対面式キッチン、トイレ2ヶ所、浴室1坪以上、2階建、東南向き、南面バルコニー、オートバス、床下収納、ウッドデッキ、ウォークインクロゼット、平坦地 |
Features pickup 特徴ピックアップ | | Parking two Allowed / 2 along the line more accessible / Land 50 square meters or more / System kitchen / All room storage / Shaping land / Washbasin with shower / Face-to-face kitchen / Toilet 2 places / Bathroom 1 tsubo or more / 2-story / Southeast direction / South balcony / Otobasu / Underfloor Storage / Wood deck / Walk-in closet / Flat terrain 駐車2台可 /2沿線以上利用可 /土地50坪以上 /システムキッチン /全居室収納 /整形地 /シャワー付洗面台 /対面式キッチン /トイレ2ヶ所 /浴室1坪以上 /2階建 /東南向き /南面バルコニー /オートバス /床下収納 /ウッドデッキ /ウォークインクロゼット /平坦地 | Price 価格 | | 13.8 million yen 1380万円 | Floor plan 間取り | | 4LDK 4LDK | Units sold 販売戸数 | | 1 units 1戸 | Total units 総戸数 | | 1 units 1戸 | Land area 土地面積 | | 230.39 sq m (69.69 tsubo) (Registration) 230.39m2(69.69坪)(登記) | Building area 建物面積 | | 138.87 sq m (42.00 tsubo) (Registration) 138.87m2(42.00坪)(登記) | Driveway burden-road 私道負担・道路 | | Nothing, East 4.5m width (contact the road width 13.4m) 無、東4.5m幅(接道幅13.4m) | Completion date 完成時期(築年月) | | August 2003 2003年8月 | Address 住所 | | Maebashi, Gunma Prefecture Fujimi-cho, Kogure 群馬県前橋市富士見町小暮 | Traffic 交通 | | Jomo Electric Railway "central Maebashi" car 7.6km
JR Ryomo "Maebashi" car 7.8km 上毛電鉄「中央前橋」車7.6km
JR両毛線「前橋」車7.8km
| Contact お問い合せ先 | | Reuse ・ Home (Ltd.) TEL: 0120-621556 [Toll free] Please contact the "saw SUUMO (Sumo)" リユース・ホーム(株)TEL:0120-621556【通話料無料】「SUUMO(スーモ)を見た」と問い合わせください | Building coverage, floor area ratio 建ぺい率・容積率 | | 70% ・ 300% 70%・300% | Time residents 入居時期 | | Consultation 相談 | Land of the right form 土地の権利形態 | | Ownership 所有権 | Structure and method of construction 構造・工法 | | Wooden 2-story (2 × 4 construction method) 木造2階建(2×4工法) | Construction 施工 | | Co., Ltd. Bright Home (株)ブライトホーム | Use district 用途地域 | | City planning area outside, Unspecified 都市計画区域外、無指定 | Overview and notices その他概要・特記事項 | | Facilities: Public Water Supply, Individual septic tank, Individual LPG, Parking: Garage 設備:公営水道、個別浄化槽、個別LPG、駐車場:車庫 | Company profile 会社概要 | | <Seller> Tochigi Governor (2) No. 004561 reuse ・ Home Co., Ltd. Yubinbango321-0962 Utsunomiya, Tochigi Prefecture Imaizumi-cho 2995-1 <売主>栃木県知事(2)第004561号リユース・ホーム(株)〒321-0962 栃木県宇都宮市今泉町2995-1 |
Local appearance photo現地外観写真 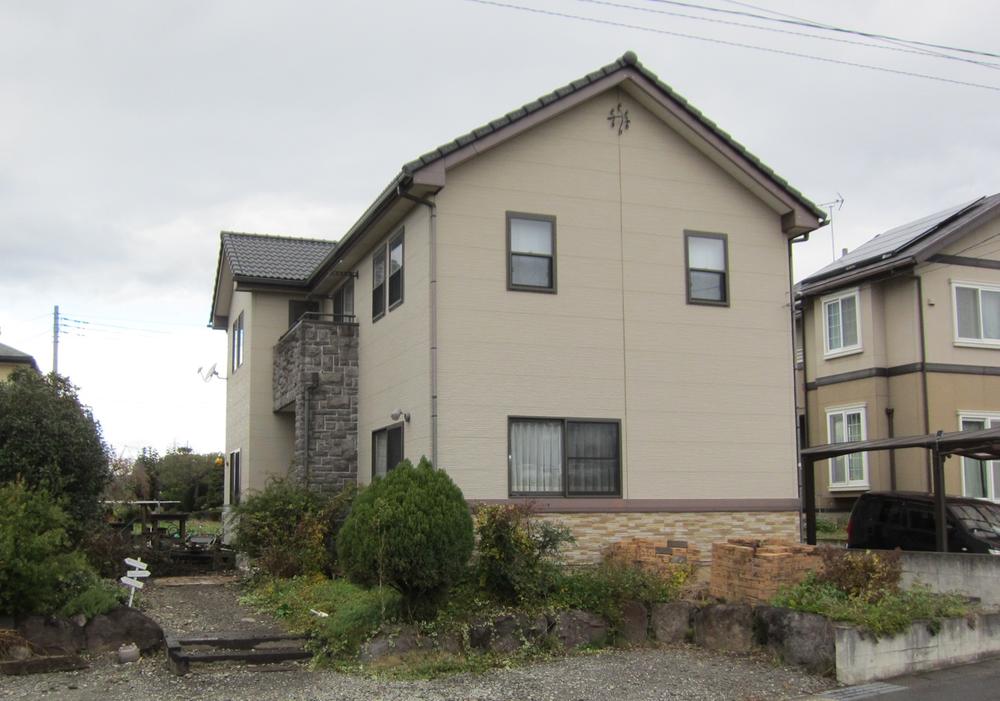 appearance
外観
Floor plan間取り図 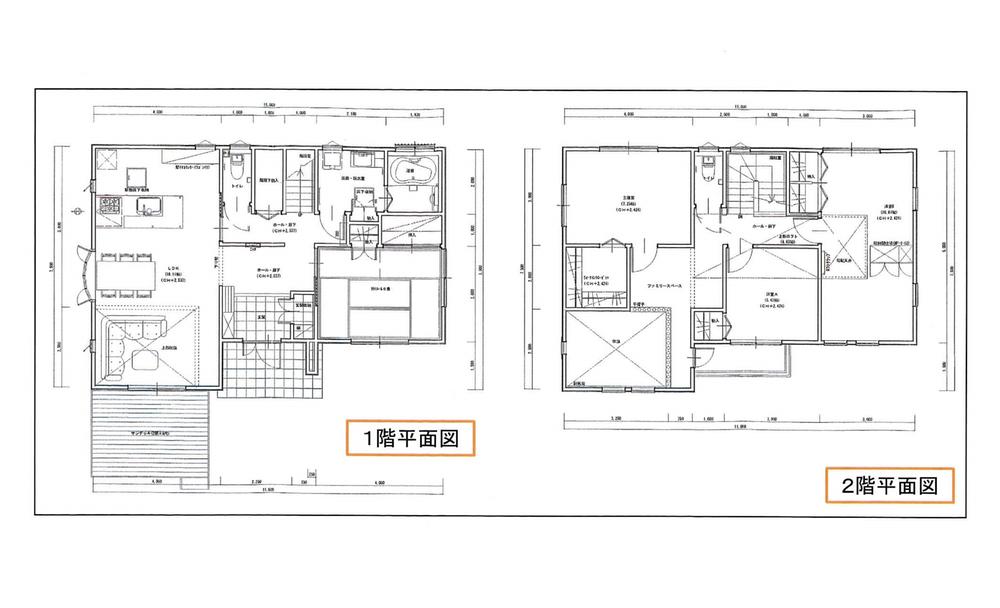 13.8 million yen, 4LDK, Land area 230.39 sq m , Building area 138.87 sq m Floor
1380万円、4LDK、土地面積230.39m2、建物面積138.87m2 間取り
Compartment figure区画図 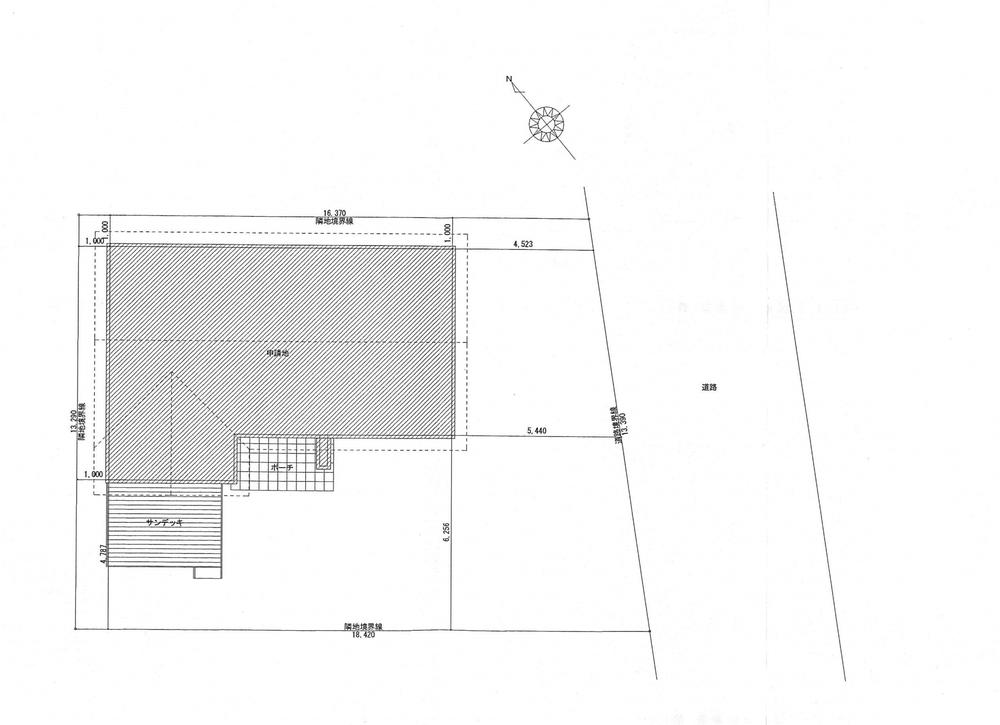 13.8 million yen, 4LDK, Land area 230.39 sq m , Building area 138.87 sq m located
1380万円、4LDK、土地面積230.39m2、建物面積138.87m2 配置
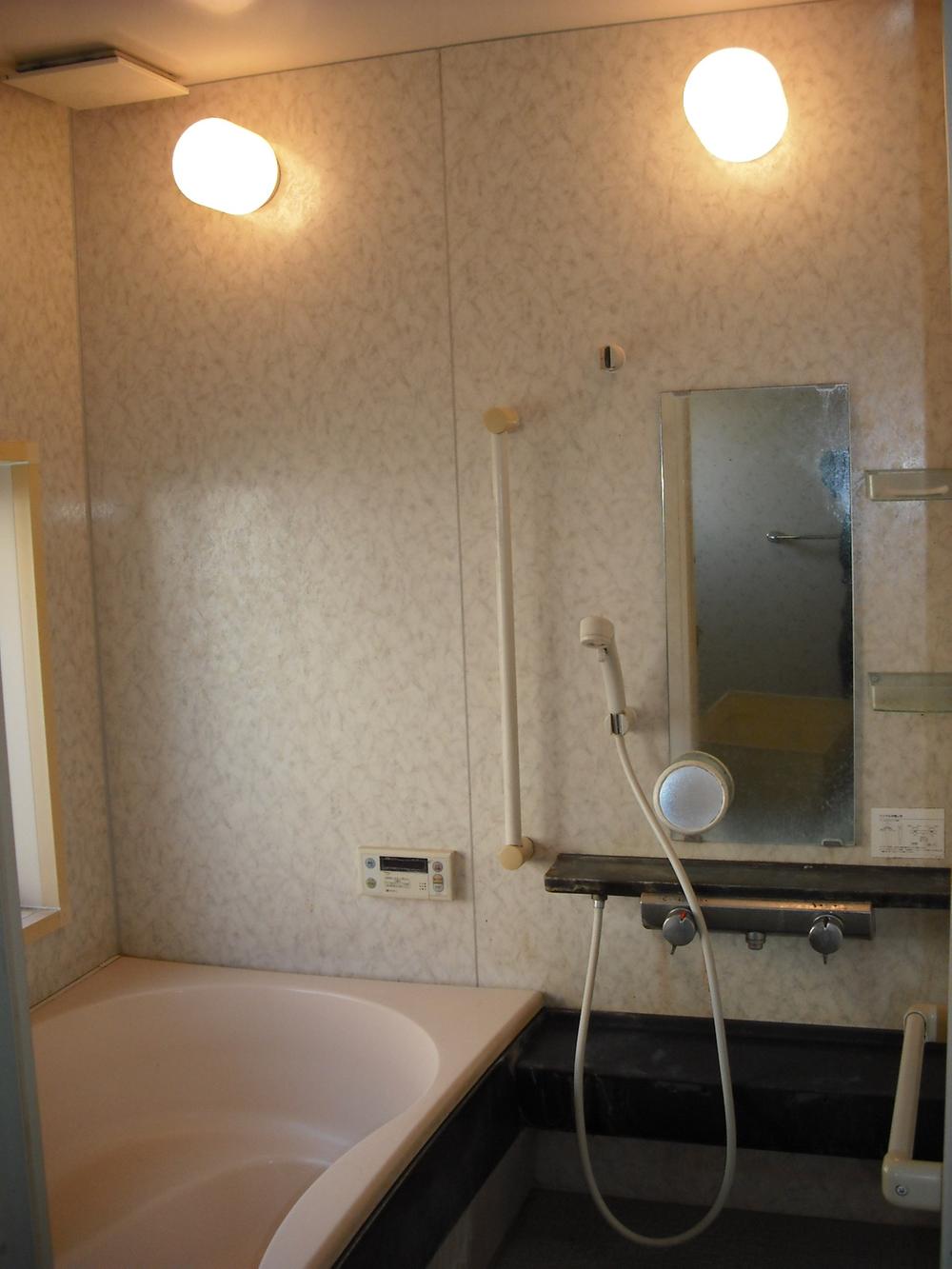 Bathroom
浴室
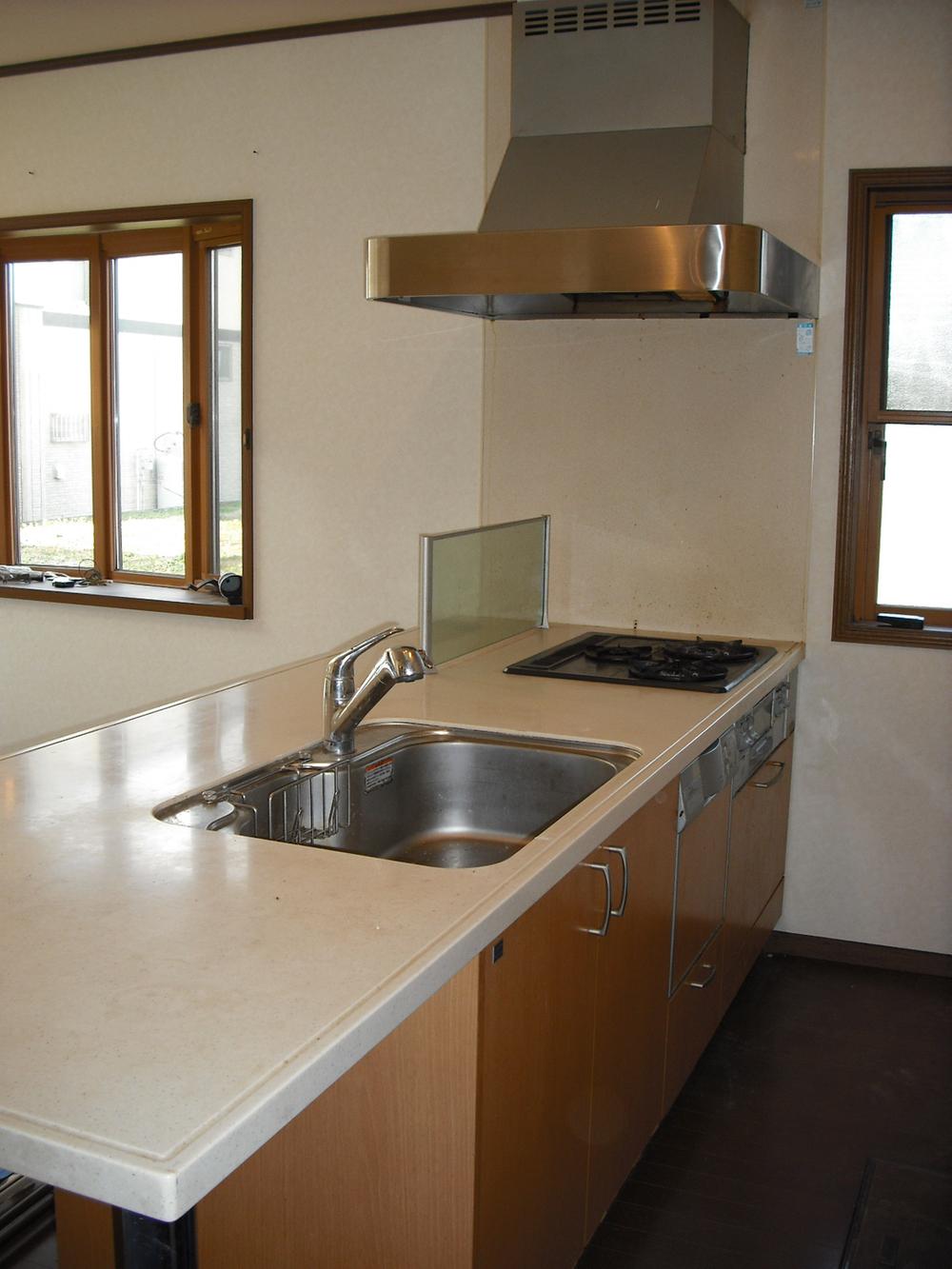 Kitchen
キッチン
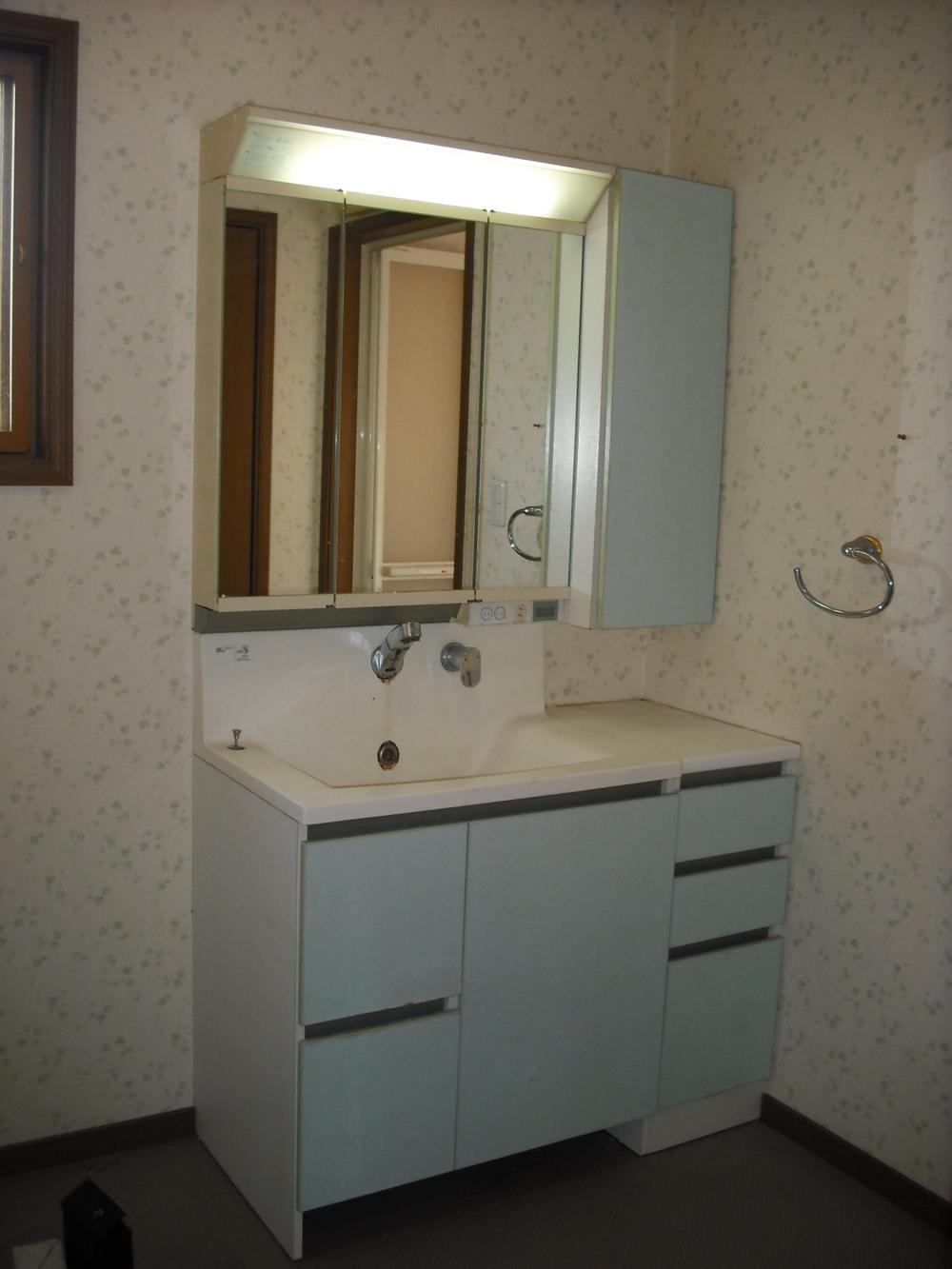 Wash basin, toilet
洗面台・洗面所
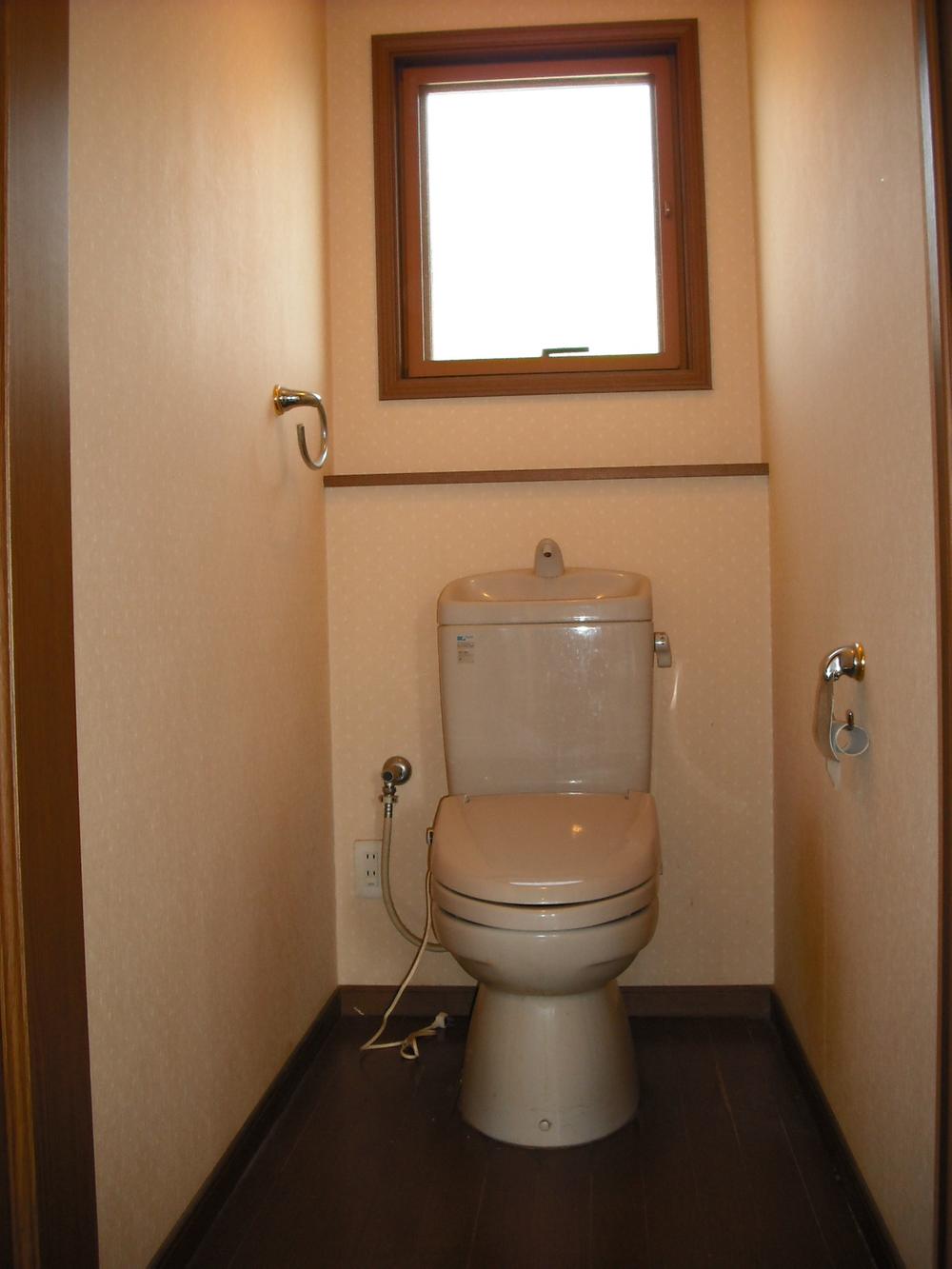 Toilet
トイレ
Other introspectionその他内観 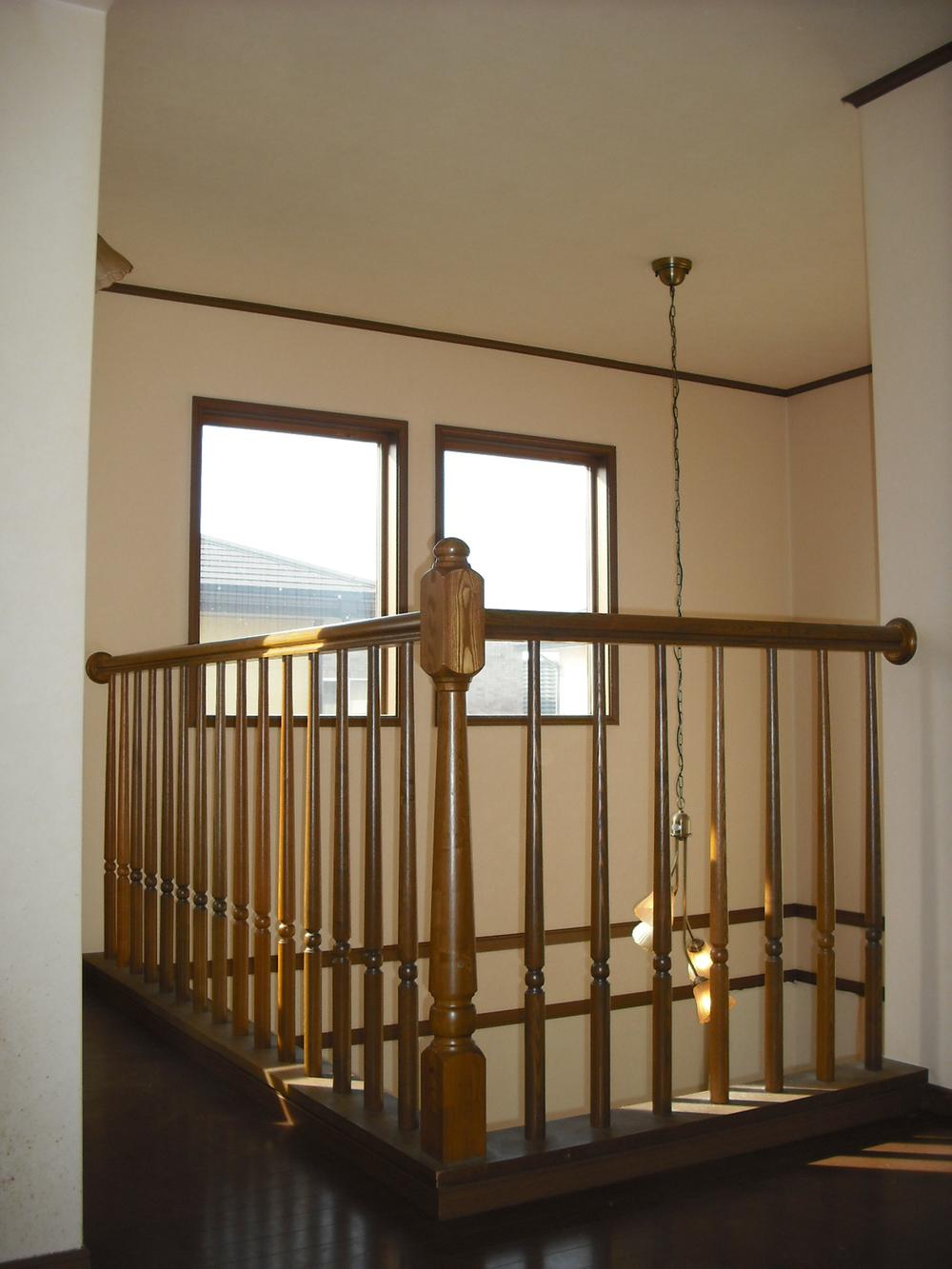 Stair handrail
階段手すり
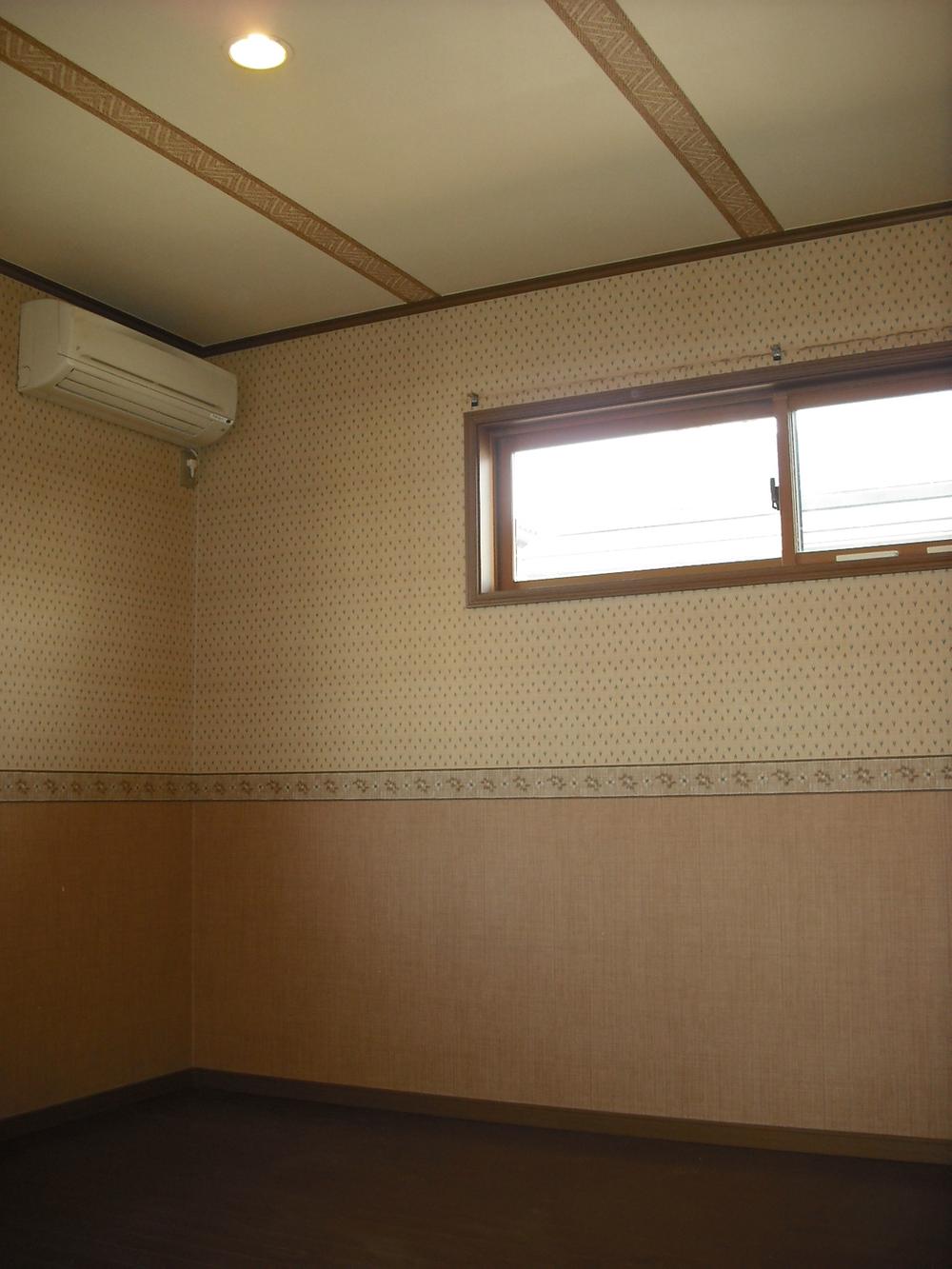 Western style room
洋室
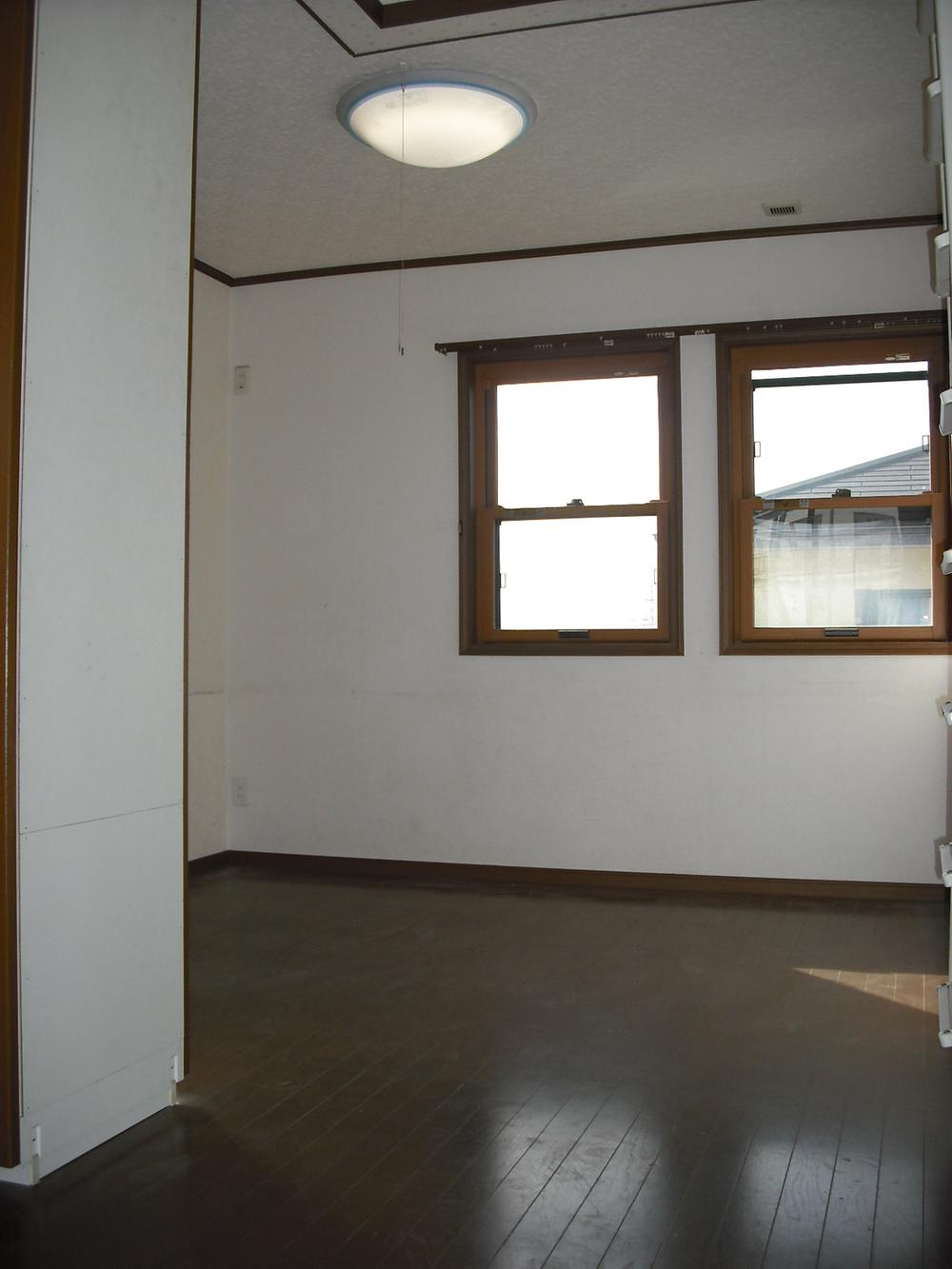 Western style room
洋室
Location
|











