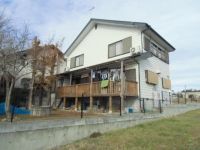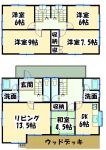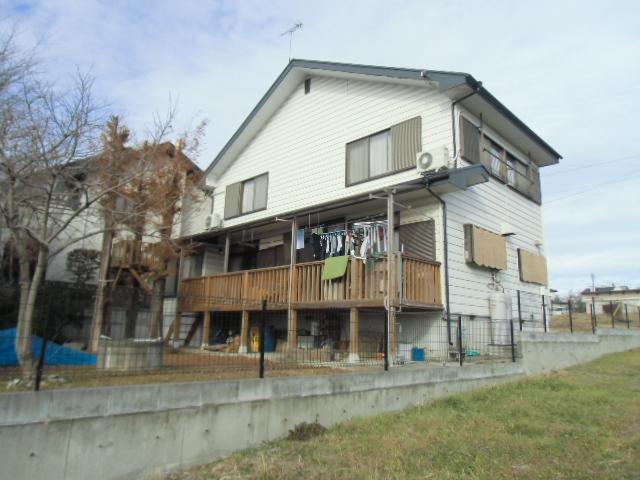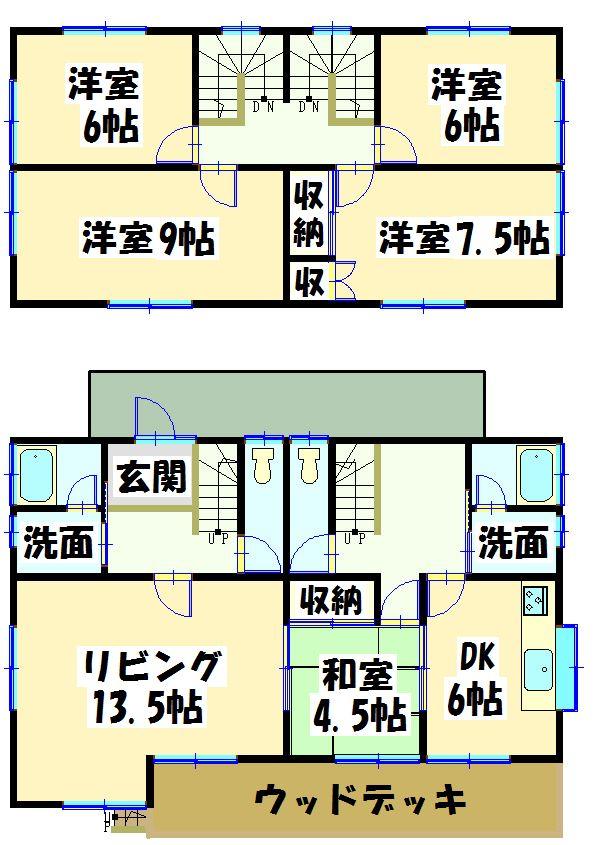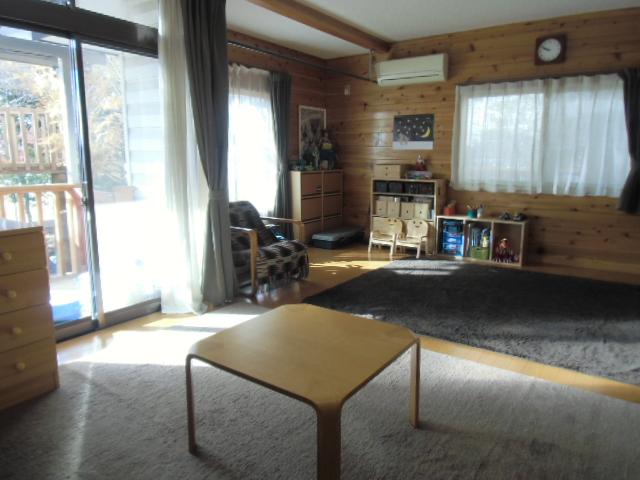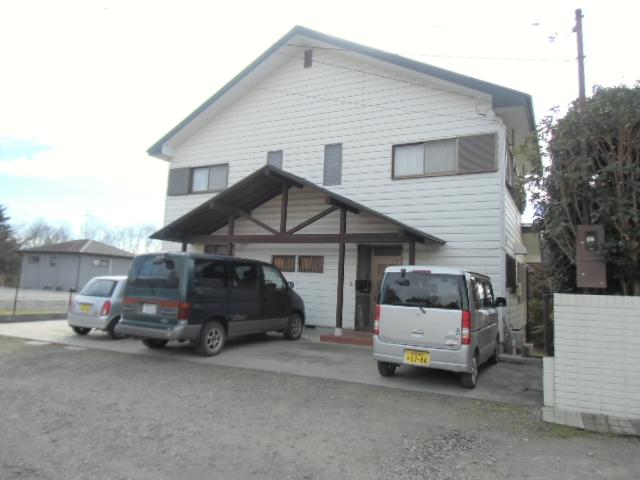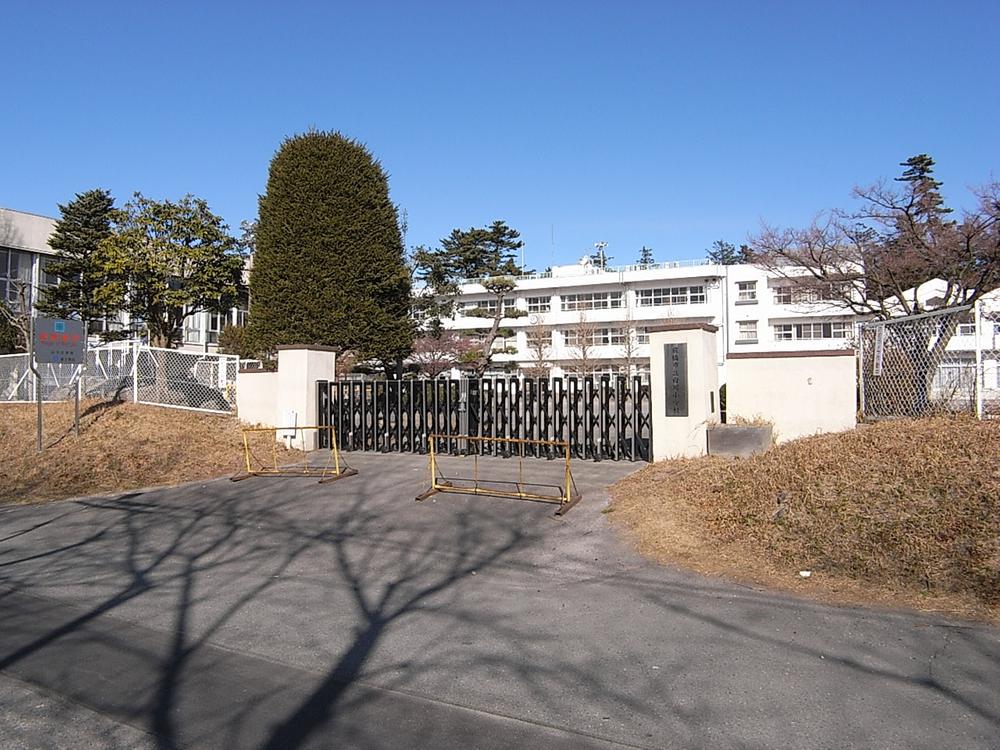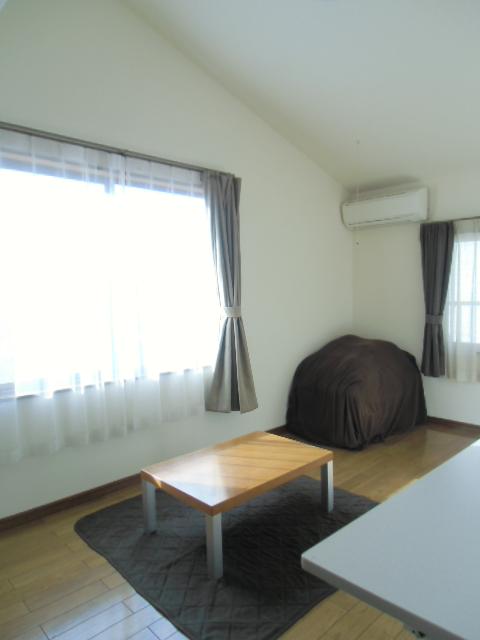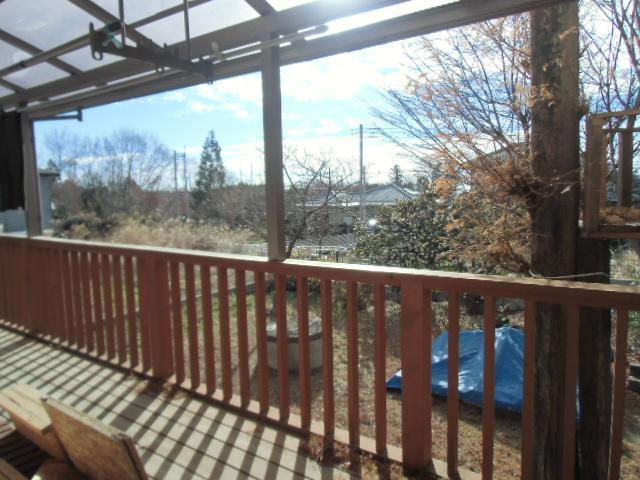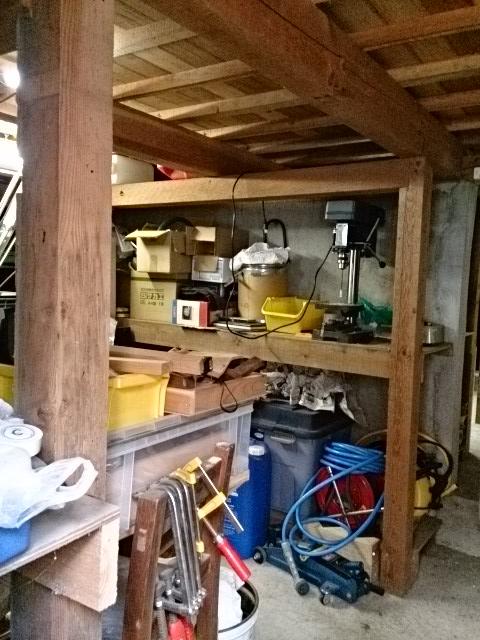|
|
Maebashi, Gunma Prefecture
群馬県前橋市
|
|
Jomo Electric Railway "central Maebashi" car 9.3km
上毛電鉄「中央前橋」車9.3km
|
|
Planking of living, Interior is fashionable second-hand house bathroom, such as gradient ceiling of Western-style ・ Stairs ・ You can also preview as a two-family house because such entrance is there at a time in two places! Please feel free to contact
板張りのリビング、勾配天井の洋室など内装がおしゃれな中古住宅です浴室・階段・玄関などが2ヶ所づつありますので2世帯住宅としても内覧できます!お気軽にご連絡ください
|
Features pickup 特徴ピックアップ | | Parking three or more possible / Land 50 square meters or more / Interior renovation / System kitchen / Yang per good / Shaping land / Garden more than 10 square meters / Toilet 2 places / 2-story / Warm water washing toilet seat / Nantei / The window in the bathroom / TV monitor interphone / Mu front building / Wood deck / 2 family house 駐車3台以上可 /土地50坪以上 /内装リフォーム /システムキッチン /陽当り良好 /整形地 /庭10坪以上 /トイレ2ヶ所 /2階建 /温水洗浄便座 /南庭 /浴室に窓 /TVモニタ付インターホン /前面棟無 /ウッドデッキ /2世帯住宅 |
Price 価格 | | 10.8 million yen 1080万円 |
Floor plan 間取り | | 6DK 6DK |
Units sold 販売戸数 | | 1 units 1戸 |
Total units 総戸数 | | 1 units 1戸 |
Land area 土地面積 | | 311.35 sq m (94.18 tsubo) (Registration) 311.35m2(94.18坪)(登記) |
Building area 建物面積 | | 173.89 sq m (52.60 tsubo) (Registration), Of Basement 42.23 sq m 173.89m2(52.60坪)(登記)、うち地下室42.23m2 |
Driveway burden-road 私道負担・道路 | | Nothing 無 |
Completion date 完成時期(築年月) | | March 1993 1993年3月 |
Address 住所 | | Maebashi, Gunma Prefecture Fujimi-cho, Kogure 群馬県前橋市富士見町小暮 |
Traffic 交通 | | Jomo Electric Railway "central Maebashi" car 9.3km 上毛電鉄「中央前橋」車9.3km
|
Related links 関連リンク | | [Related Sites of this company] 【この会社の関連サイト】 |
Person in charge 担当者より | | [Regarding this property.] Basement 42.23 sq m with! It is put a lot such as outdoor goods and work tools! Per sun good wide garden can also be used as I can play children freely dog run 【この物件について】地下室42.23m2付き!アウトドア用品や作業道具などたくさん置けちゃいます!陽当りが良い広い庭はお子様がのびのびと遊べますねドッグランとしても使えますよ |
Contact お問い合せ先 | | TEL: 0120-860270 [Toll free] Please contact the "saw SUUMO (Sumo)" TEL:0120-860270【通話料無料】「SUUMO(スーモ)を見た」と問い合わせください |
Time residents 入居時期 | | March 2014 schedule 2014年3月予定 |
Land of the right form 土地の権利形態 | | Ownership 所有権 |
Structure and method of construction 構造・工法 | | Wooden 2-story 木造2階建 |
Renovation リフォーム | | 2008 interior renovation completed (kitchen ・ wall) 2008年5月内装リフォーム済(キッチン・壁) |
Use district 用途地域 | | City planning area outside 都市計画区域外 |
Overview and notices その他概要・特記事項 | | Facilities: Public Water Supply, Individual septic tank, Individual LPG, Parking: car space 設備:公営水道、個別浄化槽、個別LPG、駐車場:カースペース |
Company profile 会社概要 | | <Mediation> Gunma Prefecture Governor (1) No. 006954 (Corporation) All Japan Real Estate Association (Corporation) metropolitan area real estate Fair Trade Council member assist plan (stock) Yubinbango370-0043 Takasaki, Gunma Prefecture Takaseki cho 450-3 <仲介>群馬県知事(1)第006954号(公社)全日本不動産協会会員 (公社)首都圏不動産公正取引協議会加盟アシストプラン(株)〒370-0043 群馬県高崎市高関町450-3 |
