Used Homes » Kanto » Gunma Prefecture » Midori
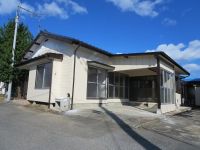 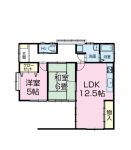
| | Gunma Prefecture Midori 群馬県みどり市 |
| Kiryusen Tobu "Akagi" walk 17 minutes 東武桐生線「赤城」歩17分 |
| ■ Parking single, Water around all new ■ Omama about 300m up to elementary school, Omama about 600m to the east junior high school, 500m to Super Torisen like, Megumiaido residential blessed with about 700m and the neighboring environment to the hospital! ■駐車一台、水回りすべて新品■大間々小学校まで約300m、大間々東中学校まで約600m、スーパーとりせん様まで500m、恵愛堂病院まで約700mと近隣環境に恵まれた住宅です! |
| <2013 the end of October Renovation already> ● system Kitchen exchange ● unit bus exchange ● vanity exchange ● toilet urinal exchange ● entrance tile Chokawa ● some floor plans change ● outer wall paint ● lighting exchange ● cross Chokawa ● tatami mat exchange ● FusumaChokawa ● flooring one <平成25年10月末 リフォーム済>●システムキッチン交換●ユニットバス交換●洗面化粧台交換●トイレ便器交換●玄関タイル張替●一部間取り変更●外壁塗装●照明交換●クロス張替●畳表替●襖張替●フローリング一部張替●鍵交換●エアコン1基設置●火災警報器設置●カラーTVドアホン設置●防蟻工事●ハウスクリーニング |
Features pickup 特徴ピックアップ | | Super close / Interior and exterior renovation / Facing south / System kitchen / A quiet residential area / Around traffic fewer / Japanese-style room / Shaping land / Washbasin with shower / Warm water washing toilet seat / Underfloor Storage / Renovation / Flat terrain スーパーが近い /内外装リフォーム /南向き /システムキッチン /閑静な住宅地 /周辺交通量少なめ /和室 /整形地 /シャワー付洗面台 /温水洗浄便座 /床下収納 /リノベーション /平坦地 | Price 価格 | | 7.5 million yen 750万円 | Floor plan 間取り | | 2LDK 2LDK | Units sold 販売戸数 | | 1 units 1戸 | Total units 総戸数 | | 1 units 1戸 | Land area 土地面積 | | 112.37 sq m (33.99 tsubo) (Registration) 112.37m2(33.99坪)(登記) | Building area 建物面積 | | 62.75 sq m (18.98 tsubo) (Registration) 62.75m2(18.98坪)(登記) | Driveway burden-road 私道負担・道路 | | Nothing, West 4.2m width (contact the road width 4.2m) 無、西4.2m幅(接道幅4.2m) | Completion date 完成時期(築年月) | | May 1971 1971年5月 | Address 住所 | | Gunma Prefecture Midori Omama-machi Omama 群馬県みどり市大間々町大間々 | Traffic 交通 | | Kiryusen Tobu "Akagi" walk 17 minutes
Jomo Electric Railway "Kyujomae Kiryu" walk 23 minutes
Jomo Electric Railway "Higashishinkawa" walk 24 minutes 東武桐生線「赤城」歩17分
上毛電鉄「桐生球場前」歩23分
上毛電鉄「東新川」歩24分
| Related links 関連リンク | | [Related Sites of this company] 【この会社の関連サイト】 | Person in charge 担当者より | | Person in charge of real-estate and building Okano Reiko Age: 40 Daigyokai experience: This is Okano love to eat 18 years! I look forward to find a delicious shop wherever you go! Please tell me when it was delicious shops you know! 担当者宅建岡野 礼子年齢:40代業界経験:18年食べることが大好きな岡野です!行く先々で美味しいお店を探すのが楽しみです!美味しいお店ご存じでしたら教えて下さい! | Contact お問い合せ先 | | TEL: 0800-808-9960 [Toll free] mobile phone ・ Also available from PHS
Caller ID is not notified
Please contact the "saw SUUMO (Sumo)"
If it does not lead, If the real estate company TEL:0800-808-9960【通話料無料】携帯電話・PHSからもご利用いただけます
発信者番号は通知されません
「SUUMO(スーモ)を見た」と問い合わせください
つながらない方、不動産会社の方は
| Building coverage, floor area ratio 建ぺい率・容積率 | | 70% ・ 400% 70%・400% | Land of the right form 土地の権利形態 | | Ownership 所有権 | Structure and method of construction 構造・工法 | | Wooden 1-storied (framing method) 木造1階建(軸組工法) | Renovation リフォーム | | October 2013 interior renovation completed (kitchen ・ bathroom ・ toilet ・ wall ・ floor ・ all rooms ・ Air conditioning installation), October 2013 exterior renovation completed (outer wall) 2013年10月内装リフォーム済(キッチン・浴室・トイレ・壁・床・全室・エアコン設置)、2013年10月外装リフォーム済(外壁) | Use district 用途地域 | | Unspecified 無指定 | Overview and notices その他概要・特記事項 | | Contact: Okano Reiko, Facilities: Public Water Supply, This sewage, Individual LPG, Parking: Garage 担当者:岡野 礼子、設備:公営水道、本下水、個別LPG、駐車場:車庫 | Company profile 会社概要 | | <Seller> Minister of Land, Infrastructure and Transport (4) No. 005475 No. Ltd. Kachitasu green shop Yubinbango379-2313 Gunma Prefecture Midori Kasakake deer 4498-1 <売主>国土交通大臣(4)第005475号(株)カチタスみどり店〒379-2313 群馬県みどり市笠懸町鹿4498-1 |
Local appearance photo現地外観写真 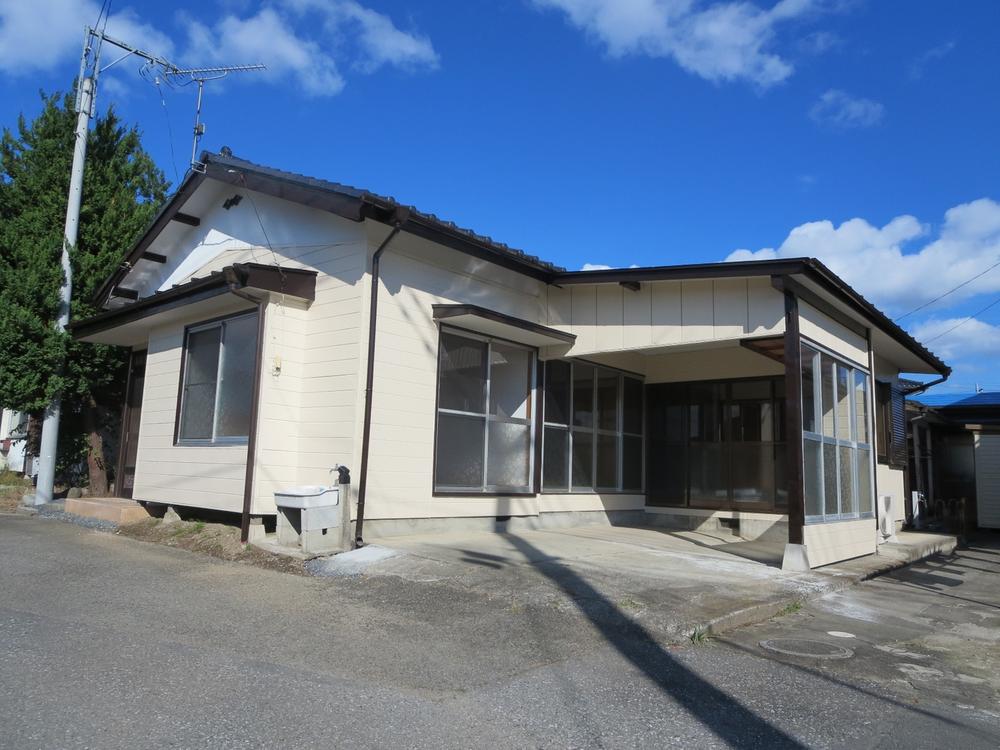 Appearance parking one. The outer wall paint, Now home of bright impression to adapt to the blue sky! Local (10 May 2013) Shooting
外観駐車1台。外壁塗装をし、青空に順応する明るい印象の住宅になりました!現地(2013年10月)撮影
Floor plan間取り図 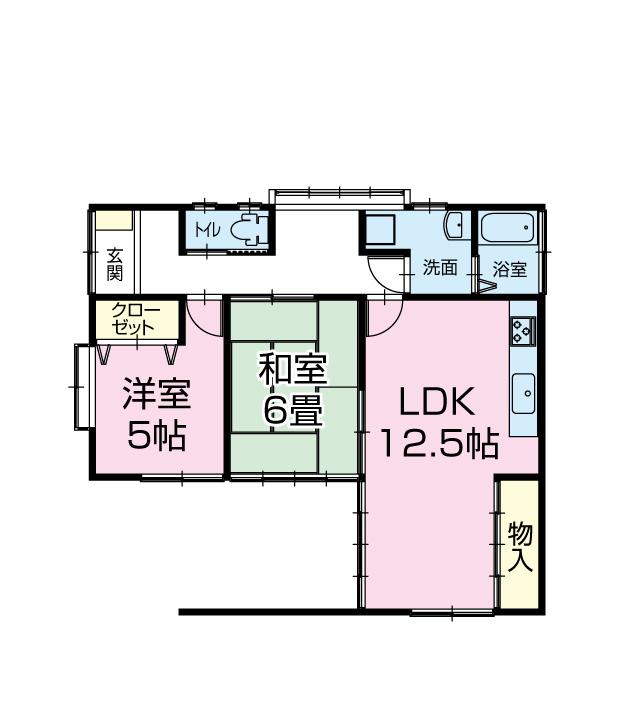 7.5 million yen, 2LDK, Land area 112.37 sq m , Building area 62.75 sq m 2LDK, LDk part is located 12.5 Pledge.
750万円、2LDK、土地面積112.37m2、建物面積62.75m2 2LDK、LDk部は12.5帖ございます。
Livingリビング 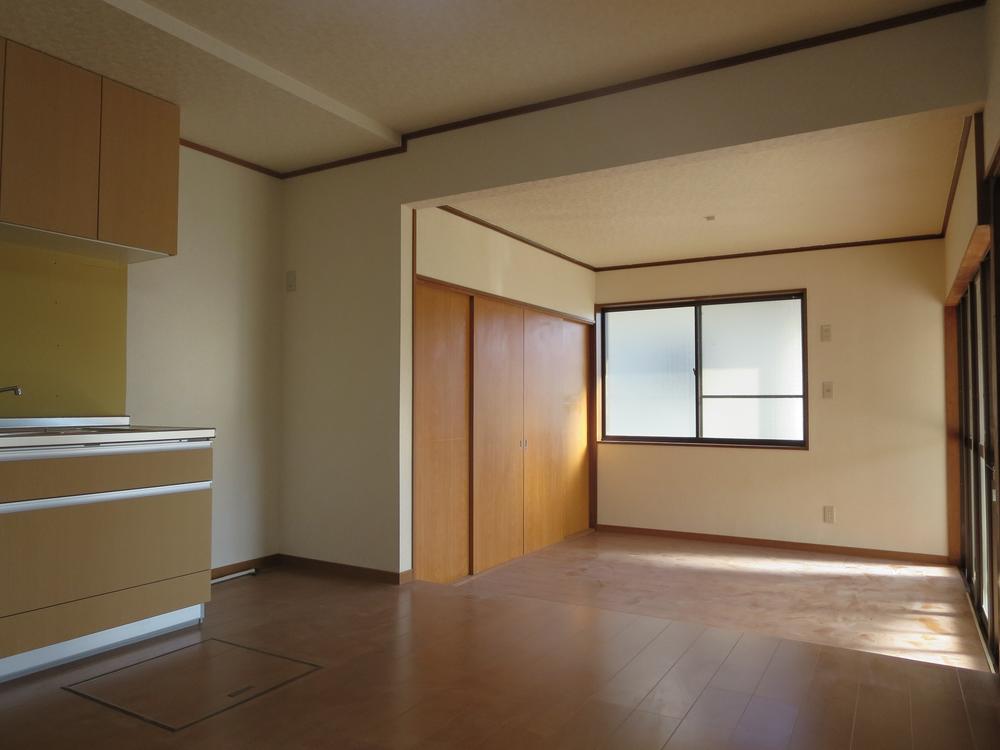 Living There is a slight difference in level on the other side of the kitchen, Because there is also a storage, It is possible to firmly life wearing a break! Indoor (10 May 2013) Shooting
リビング
キッチンの向こう側には僅かに段差があり、収納もあるため、しっかりと区切りをつけた生活をすることが可能です!
室内(2013年10月)撮影
Bathroom浴室 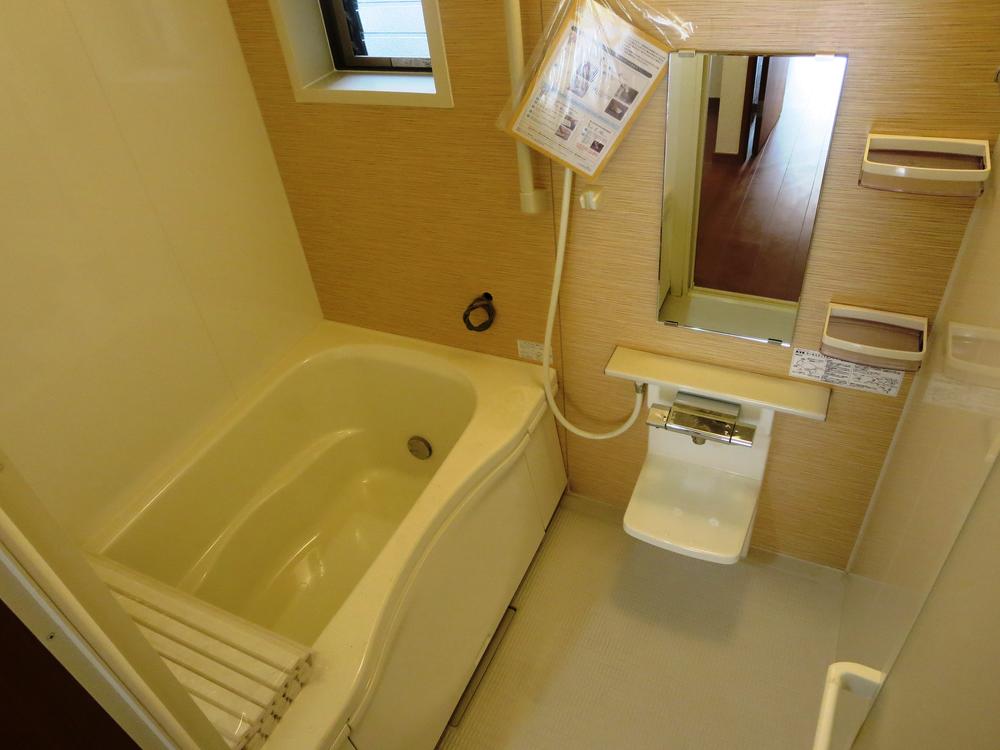 unit bus 0.75 square meters is the type of unit bus. Finished bright cream! (Manufactured by Sekisui Home Techno) Indoor (10 May 2013) Shooting
ユニットバス
0.75坪タイプのユニットバスです。
クリーム色に明るく仕上げました!
(積水ホームテクノ製)
室内(2013年10月)撮影
Kitchenキッチン 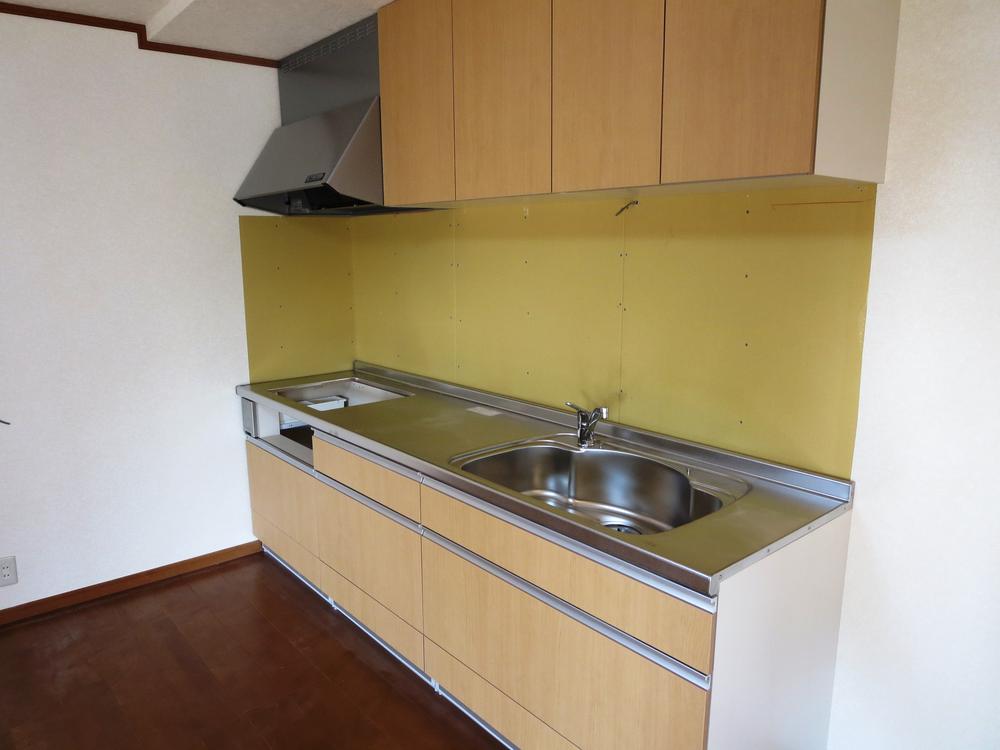 Kitchen This is a system kitchen of 2550mm. Three-neck type of pot with a stove, Frying pan, At the same time enable kettle. With under-floor storage! (Produced by LIXIL) Indoor (10 May 2013) Shooting
キッチン
2550mmのシステムキッチンです。3つ口タイプのコンロ付きで鍋、フライパン、薬缶を同時に使用可能。床下収納付き!
(LIXIL製)
室内(2013年10月)撮影
Wash basin, toilet洗面台・洗面所 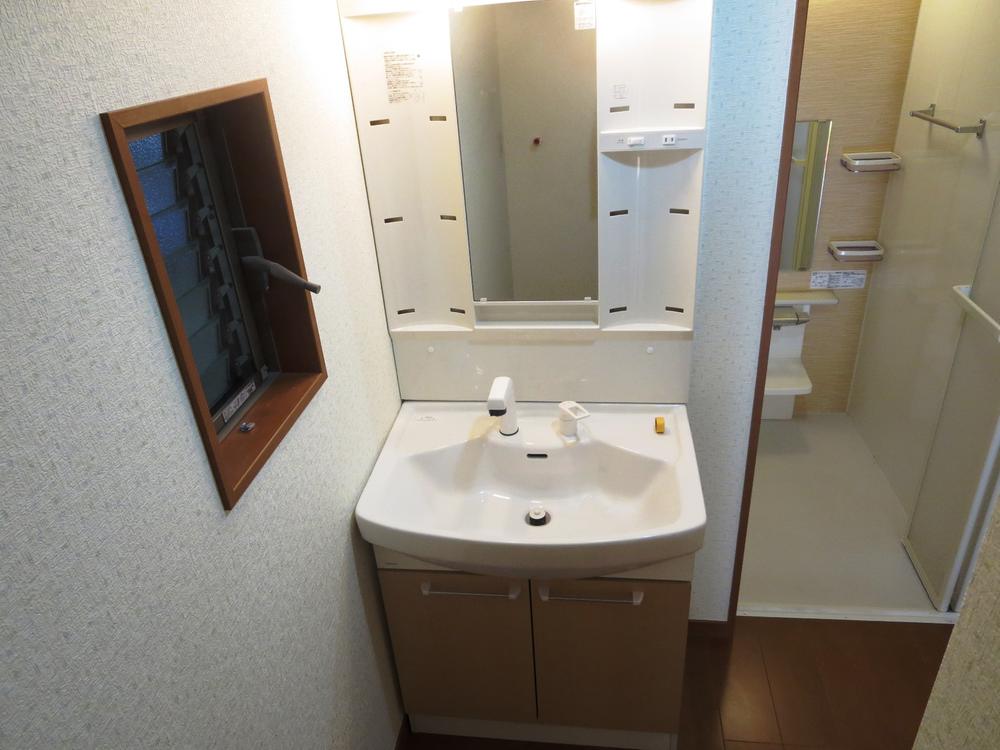 Bathroom vanity
洗面化粧台
Receipt収納 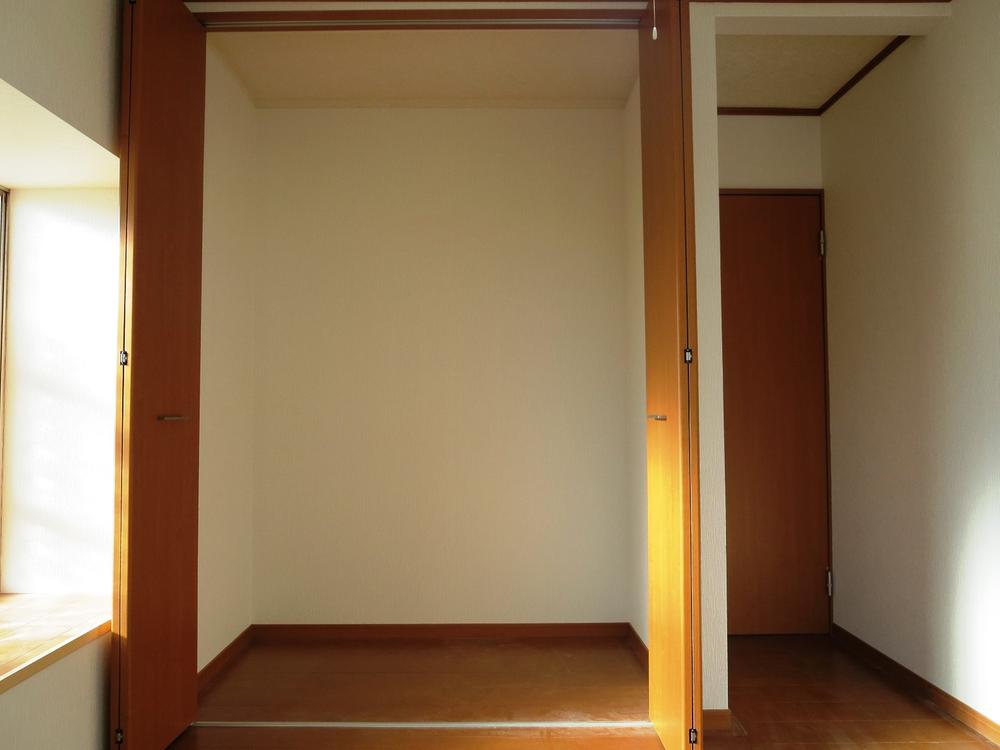 Storage (western Japanese-style)
収納(西側和室)
Toiletトイレ 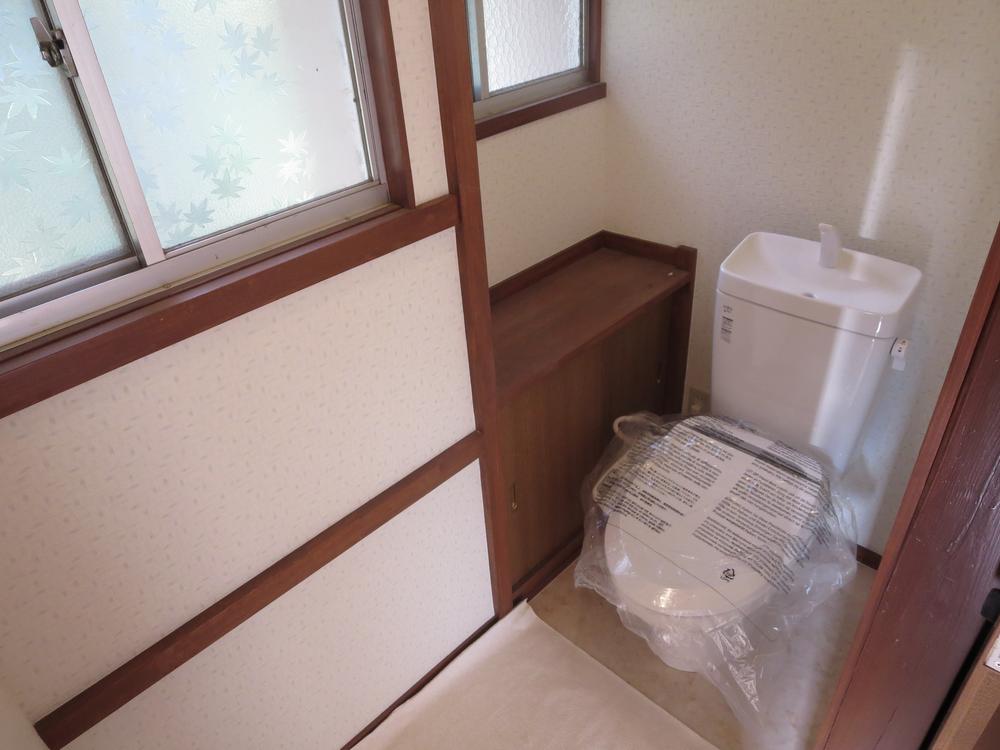 Restroom
化粧室
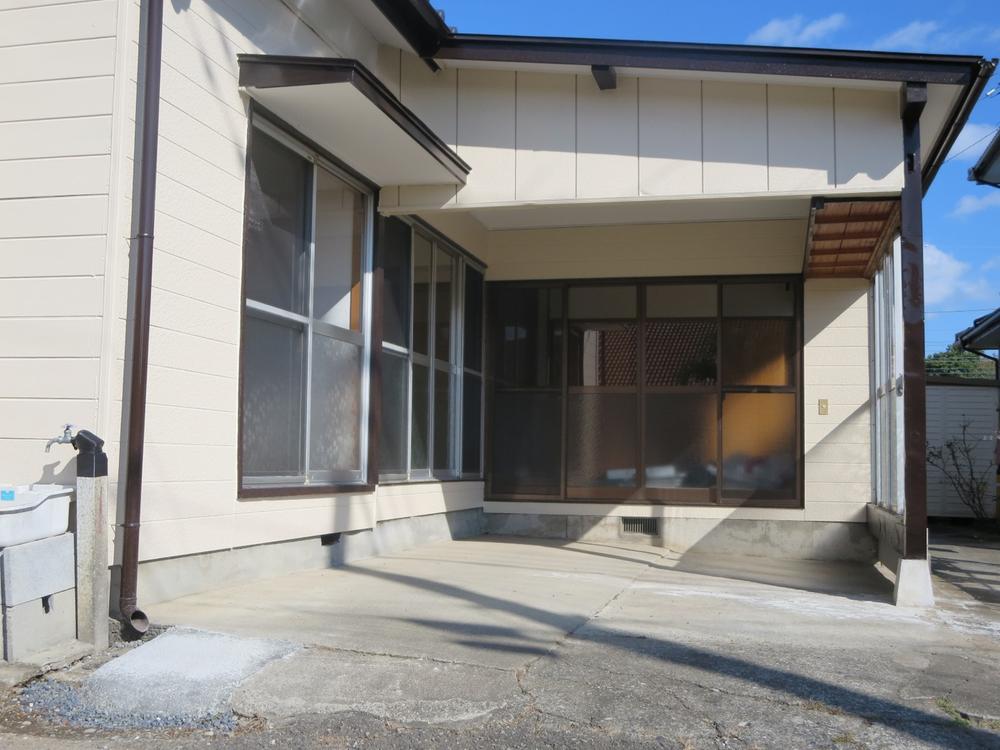 Parking lot
駐車場
Primary school小学校 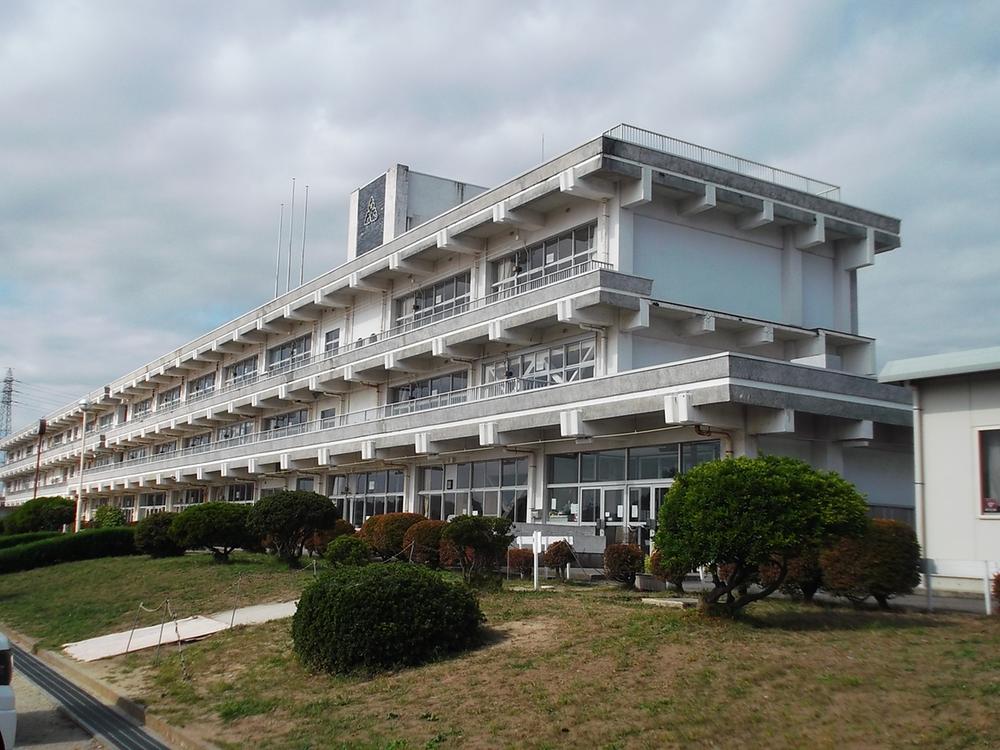 Omama 300m to East Elementary School
大間々東小学校まで300m
Other introspectionその他内観 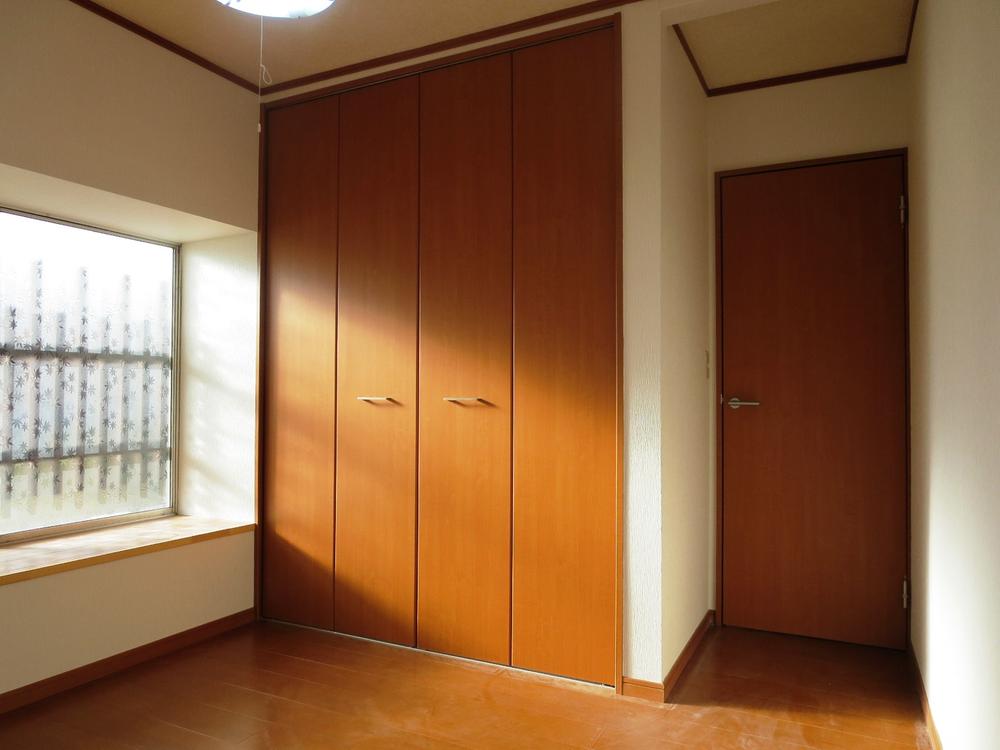 West Western-style (5 Pledge)
西側洋室(5帖)
Otherその他 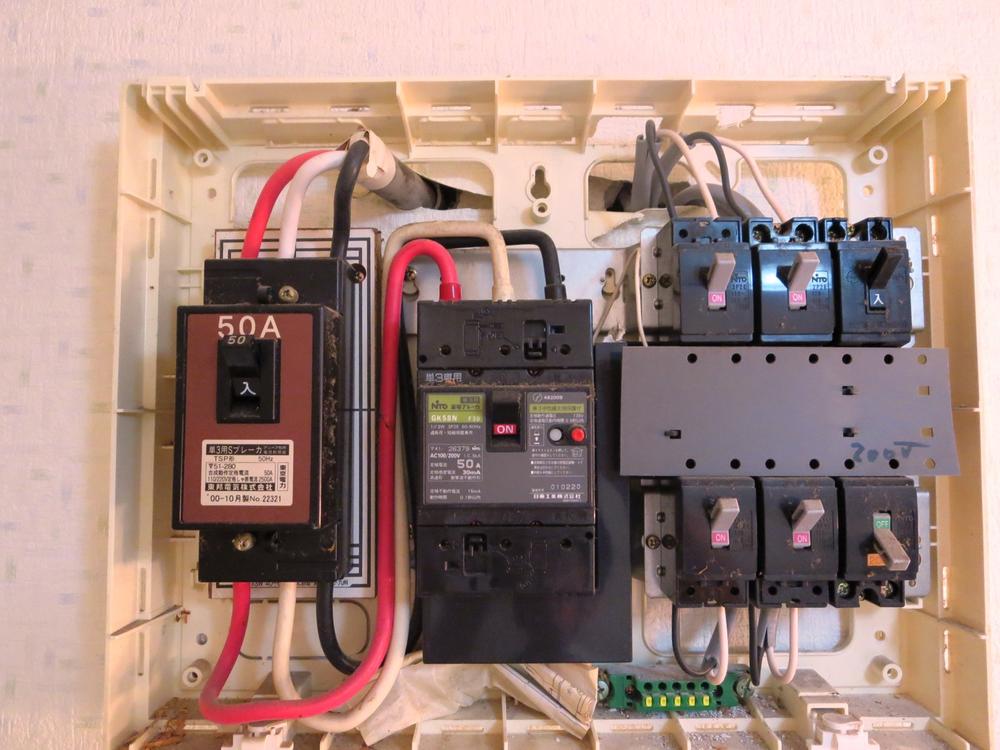 50A distribution board of
50Aの分電盤
Wash basin, toilet洗面台・洗面所 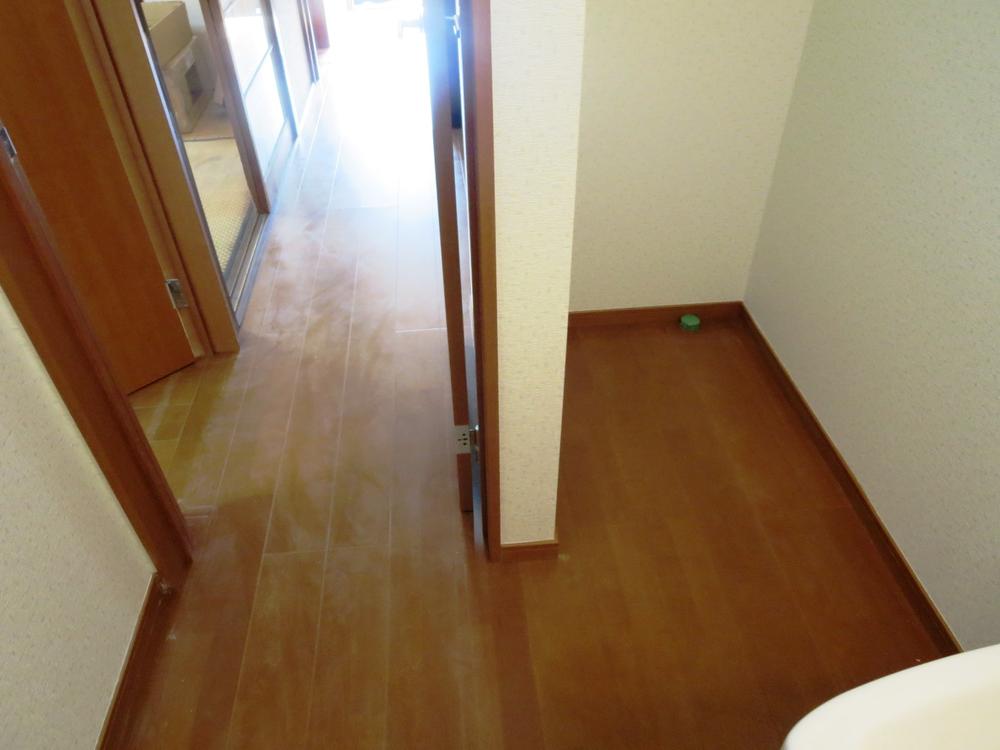 Washing machine space
洗濯機スペース
Junior high school中学校 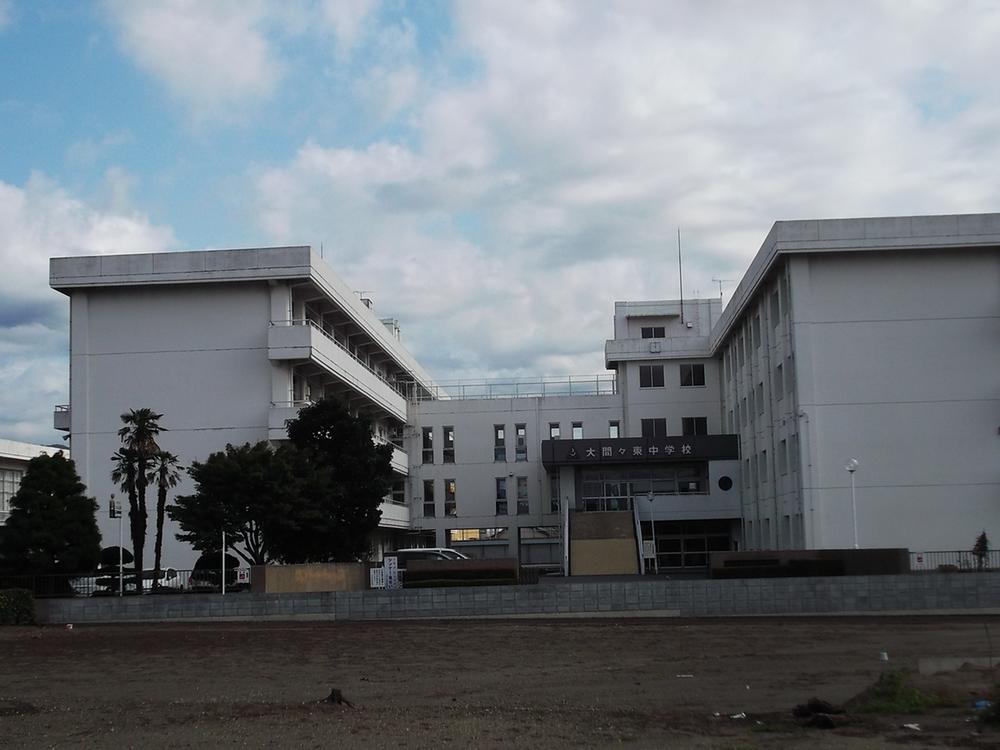 Omama 600m to East Junior High School
大間々東中学校まで600m
Hospital病院 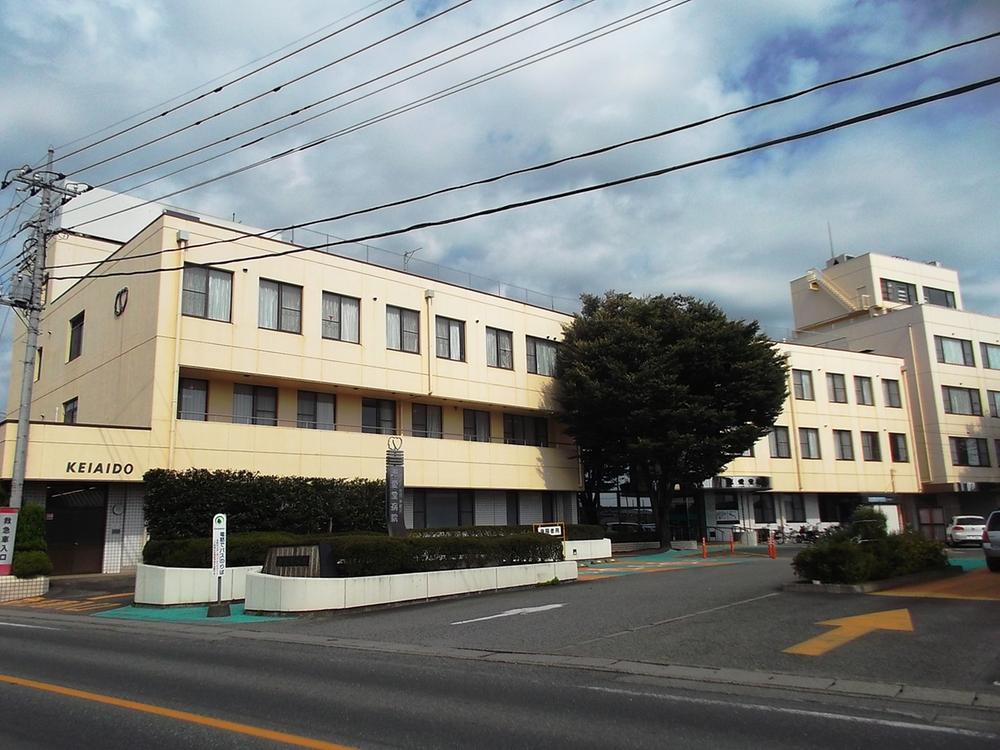 Megumiaido 700m to the hospital
恵愛堂病院まで700m
Supermarketスーパー 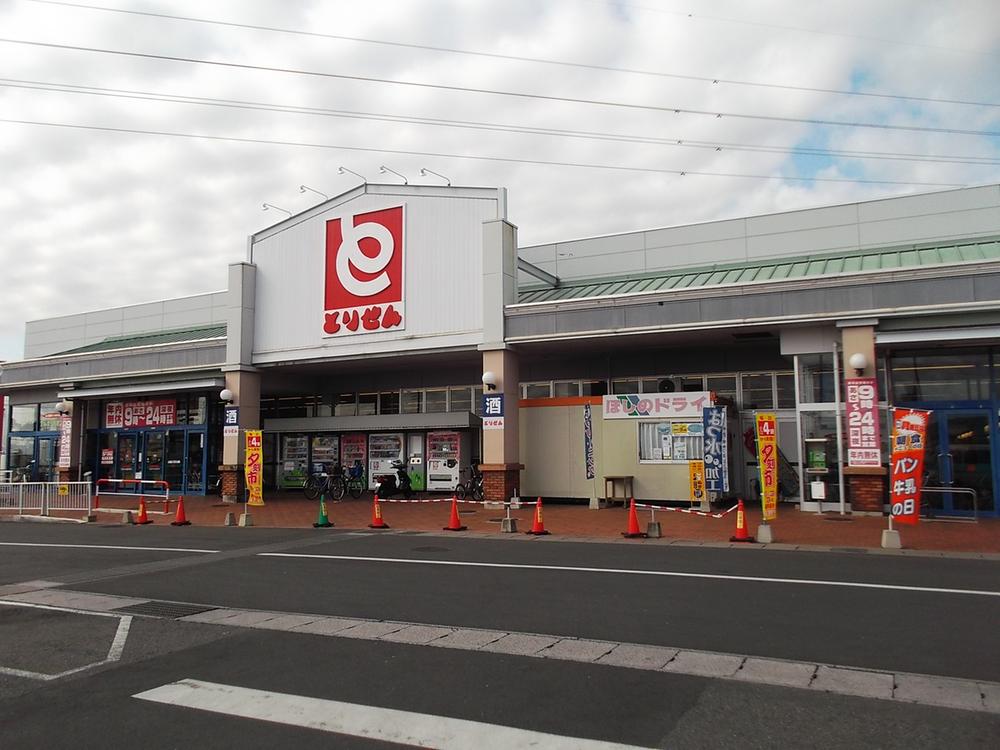 Until Super Torisen 500m
スーパーとりせんまで500m
Location
| 
















