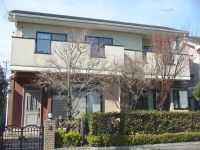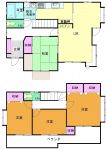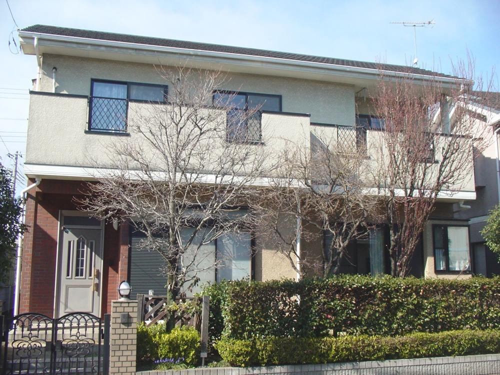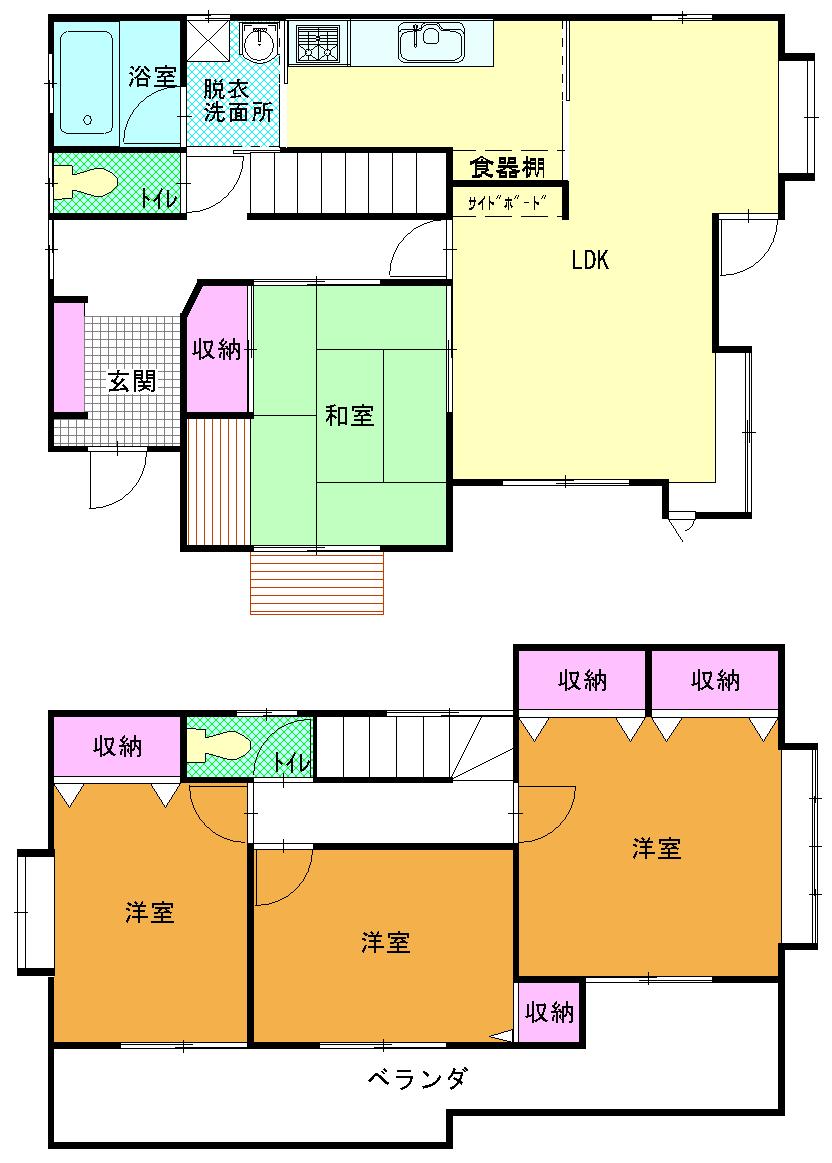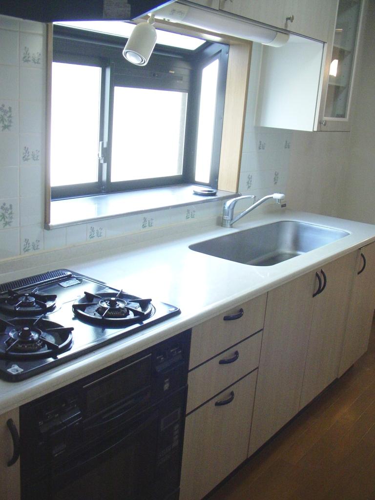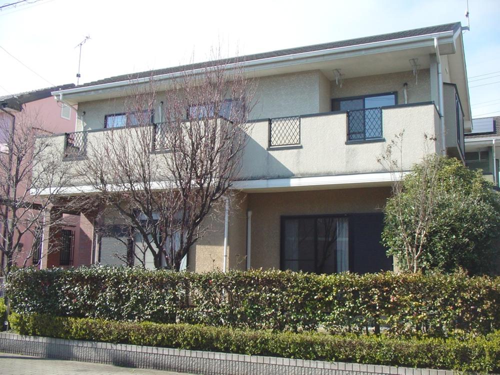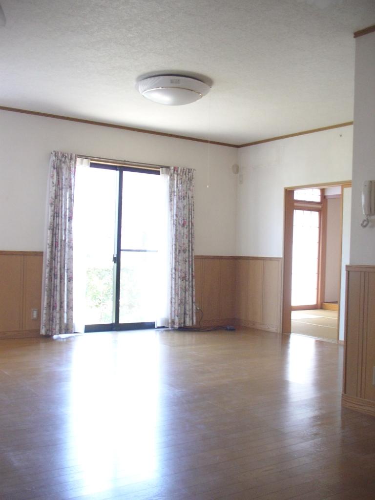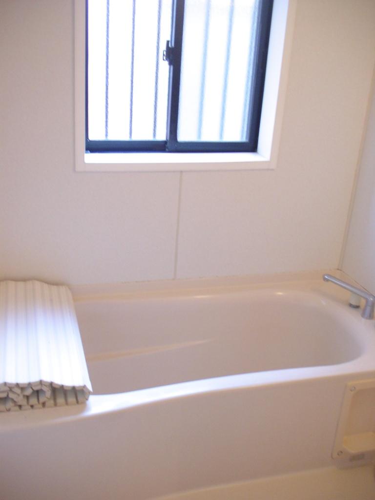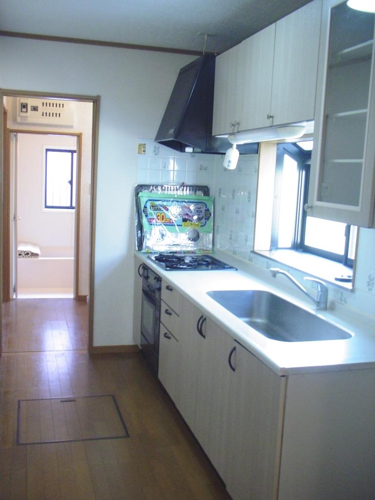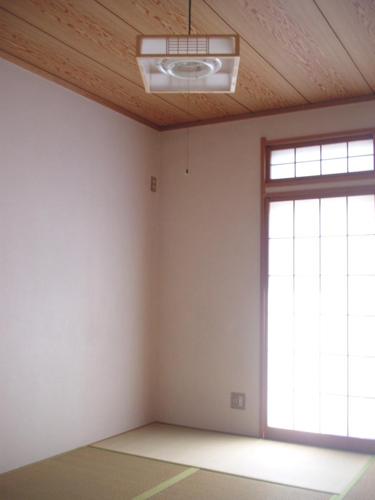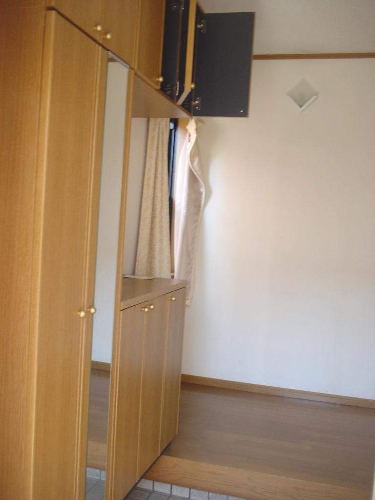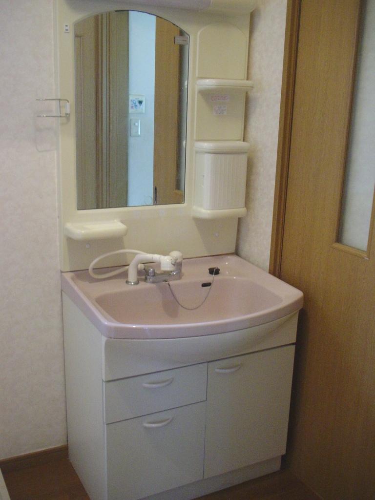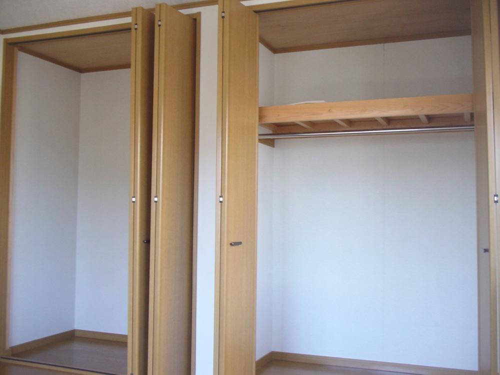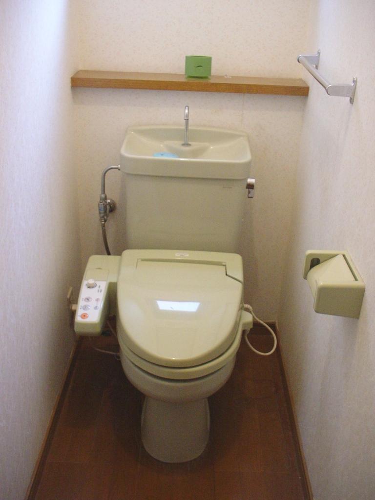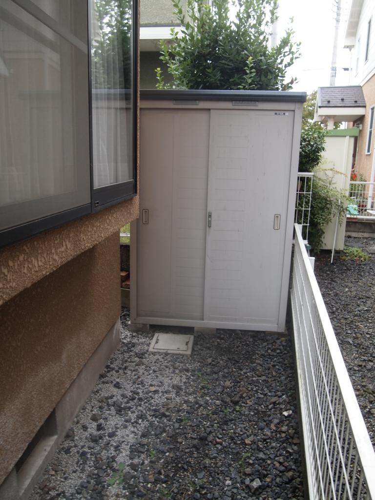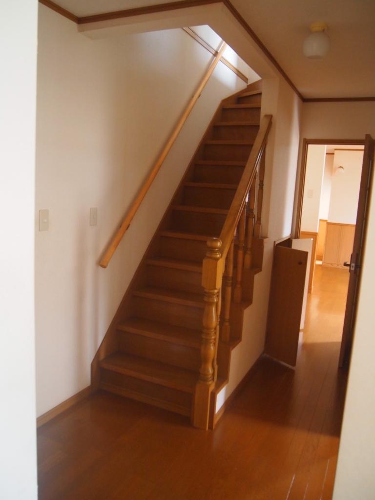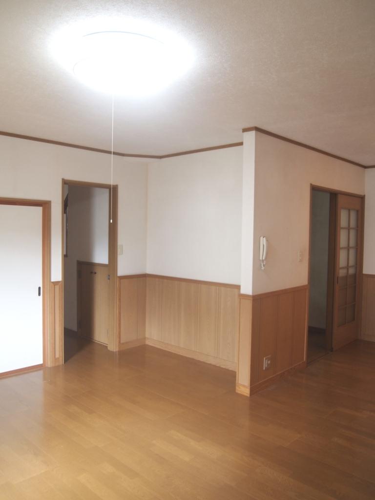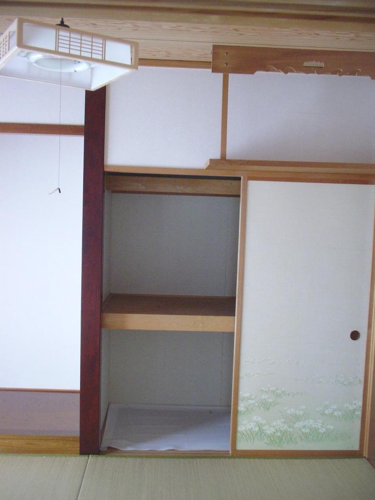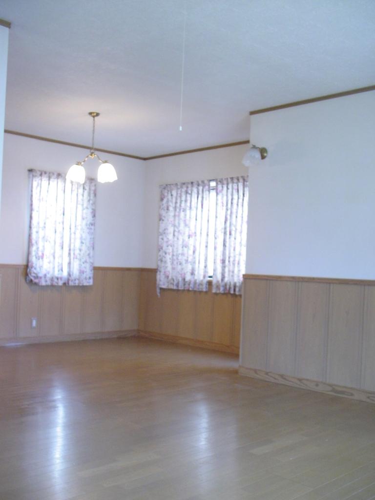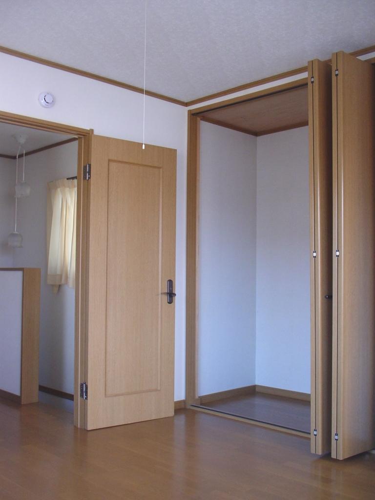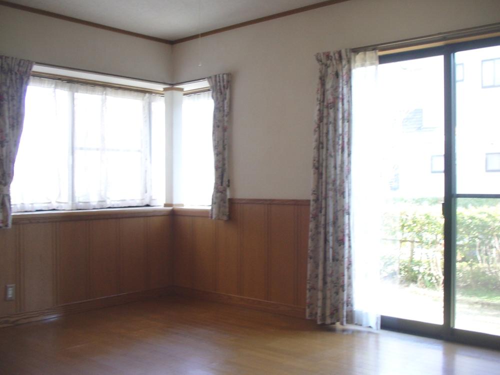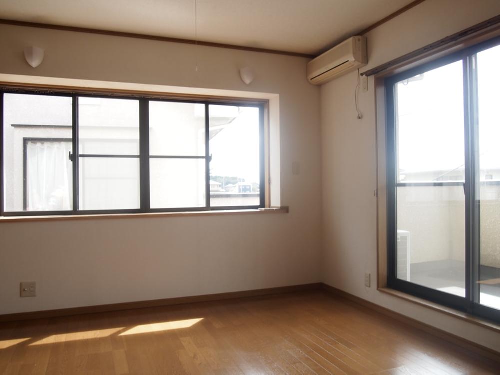|
|
Ota, Gunma Prefecture
群馬県太田市
|
|
Koizumisen Tobu "Ryumai" walk 24 minutes
東武小泉線「竜舞」歩24分
|
|
☆ About to Aeon Mall 800m! ! ☆ It is used in the life convenient residential subdivision. ☆ Good day in the south road ☆ Nine nights Small 950m, Medium 850m ☆ Gunma Kokusai Academy in high school 900m
☆イオンモールまで約800m!!☆生活便利な住宅分譲地内の中古です。☆南道路で日当たり良好☆九泊小950m、中850m☆ぐんま国際アカデミー中高等部900m
|
|
Siemens south road, LDK15 tatami mats or more, System kitchen, Bathroom 1 tsubo or more, Parking two Allowed, Fiscal year Available, Facing south, Yang per goodese-style room, Shaping land, 2-story, South balcony, Leafy residential area, Development subdivision in
南側道路面す、LDK15畳以上、システムキッチン、浴室1坪以上、駐車2台可、年度内入居可、南向き、陽当り良好、和室、整形地、2階建、南面バルコニー、緑豊かな住宅地、開発分譲地内
|
Features pickup 特徴ピックアップ | | Parking two Allowed / Immediate Available / Fiscal year Available / Facing south / System kitchen / Yang per good / Siemens south road / LDK15 tatami mats or more / Japanese-style room / Shaping land / Bathroom 1 tsubo or more / 2-story / South balcony / Leafy residential area / Development subdivision in 駐車2台可 /即入居可 /年度内入居可 /南向き /システムキッチン /陽当り良好 /南側道路面す /LDK15畳以上 /和室 /整形地 /浴室1坪以上 /2階建 /南面バルコニー /緑豊かな住宅地 /開発分譲地内 |
Price 価格 | | 14.8 million yen 1480万円 |
Floor plan 間取り | | 4LDK 4LDK |
Units sold 販売戸数 | | 1 units 1戸 |
Land area 土地面積 | | 191.69 sq m (registration) 191.69m2(登記) |
Building area 建物面積 | | 115.1 sq m (registration) 115.1m2(登記) |
Driveway burden-road 私道負担・道路 | | Nothing, South 6m width 無、南6m幅 |
Completion date 完成時期(築年月) | | November 1996 1996年11月 |
Address 住所 | | Ota City, Gunma Prefecture Shimokobayashi cho 群馬県太田市下小林町 |
Traffic 交通 | | Koizumisen Tobu "Ryumai" walk 24 minutes
Isesaki Tobu "Niragawa" walk 28 minutes
Isesaki Tobu "Ota" walk 30 minutes 東武小泉線「竜舞」歩24分
東武伊勢崎線「韮川」歩28分
東武伊勢崎線「太田」歩30分
|
Contact お問い合せ先 | | TEL: 0800-808-7110 [Toll free] mobile phone ・ Also available from PHS
Caller ID is not notified
Please contact the "saw SUUMO (Sumo)"
If it does not lead, If the real estate company TEL:0800-808-7110【通話料無料】携帯電話・PHSからもご利用いただけます
発信者番号は通知されません
「SUUMO(スーモ)を見た」と問い合わせください
つながらない方、不動産会社の方は
|
Building coverage, floor area ratio 建ぺい率・容積率 | | Fifty percent ・ Hundred percent 50%・100% |
Time residents 入居時期 | | Immediate available 即入居可 |
Land of the right form 土地の権利形態 | | Ownership 所有権 |
Structure and method of construction 構造・工法 | | Wooden 2-story 木造2階建 |
Overview and notices その他概要・特記事項 | | Facilities: individual LPG, Parking: car space 設備:個別LPG、駐車場:カースペース |
Company profile 会社概要 | | <Mediation> Gunma Prefecture Governor (3) No. 006149 (the company), Gunma Prefecture Building Lots and Buildings Transaction Business Association (Corporation) metropolitan area real estate Fair Trade Council member (Ltd.) Omatsu enterprise Yubinbango373-0851 Ota City, Gunma Prefecture Iida-cho, 1320-1 Toyoko Inn Hotel first floor <仲介>群馬県知事(3)第006149号(社)群馬県宅地建物取引業協会会員 (公社)首都圏不動産公正取引協議会加盟(株)大松エンタープライズ〒373-0851 群馬県太田市飯田町1320-1東横インホテル1階 |
