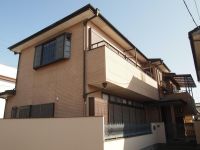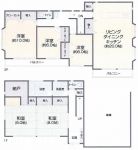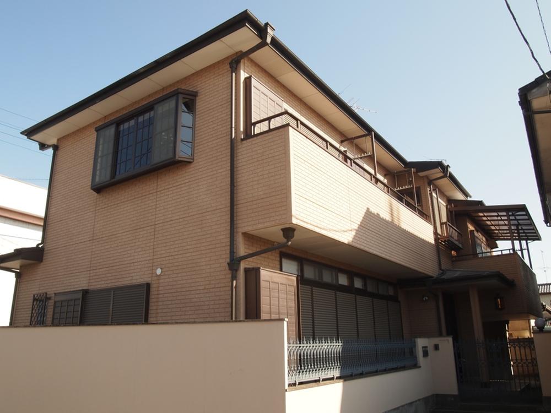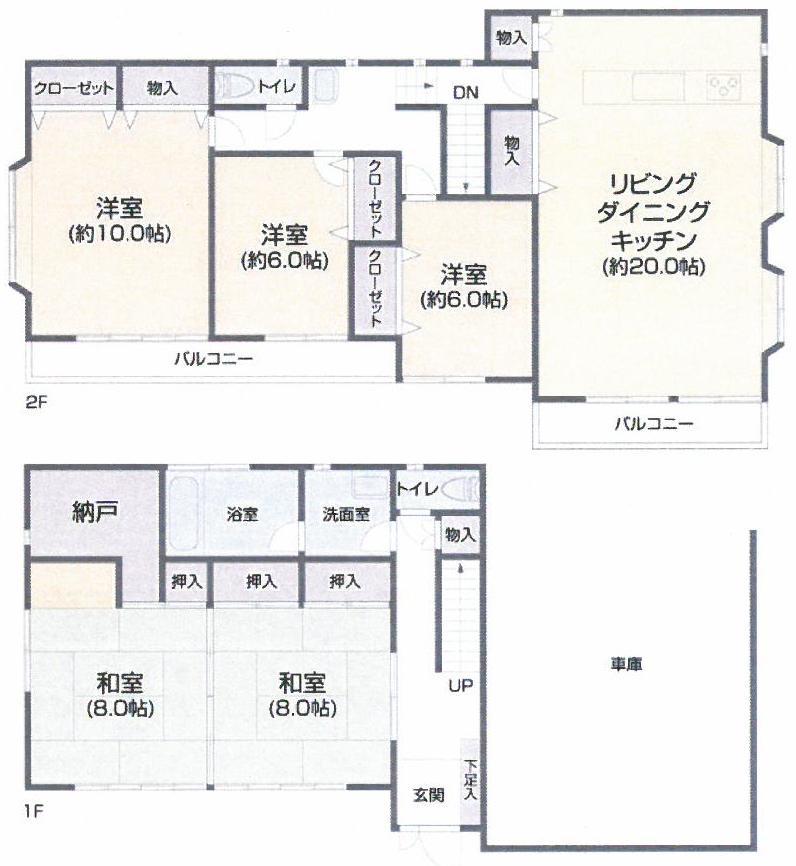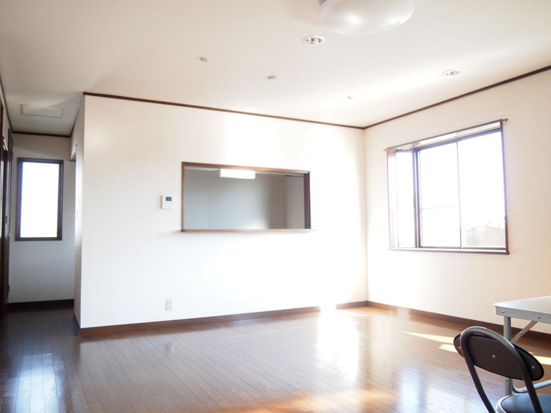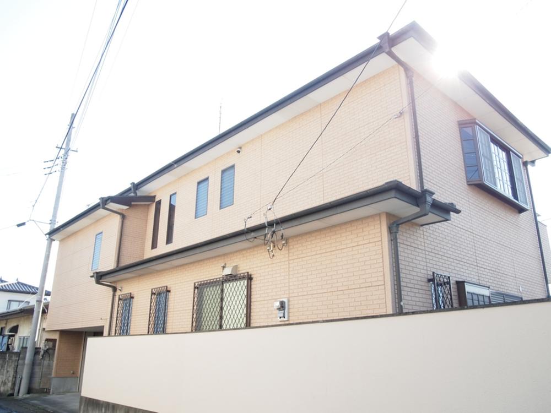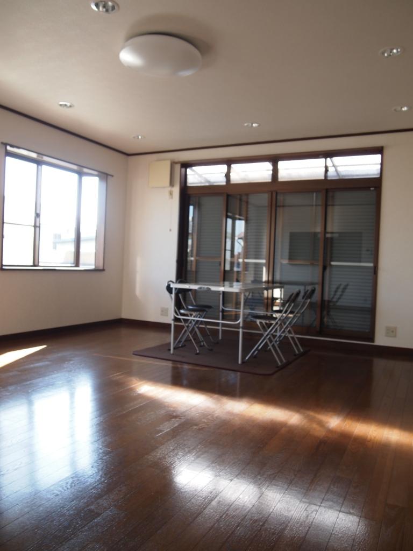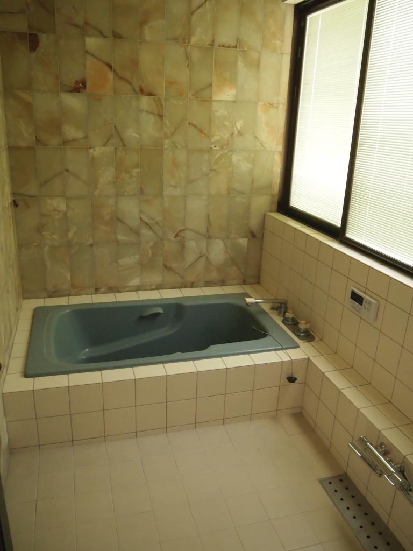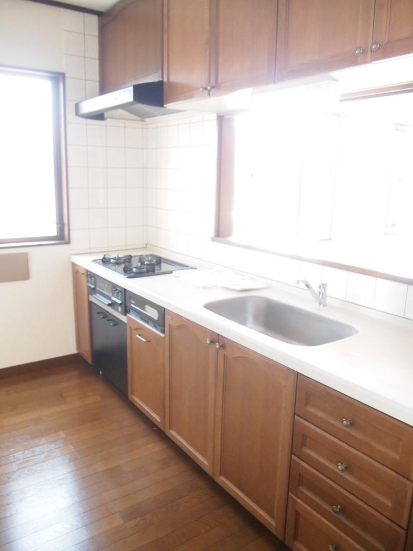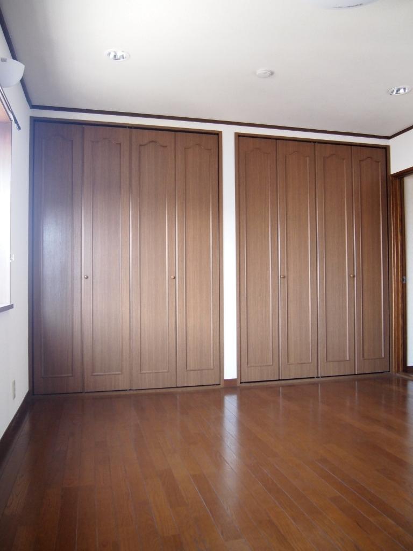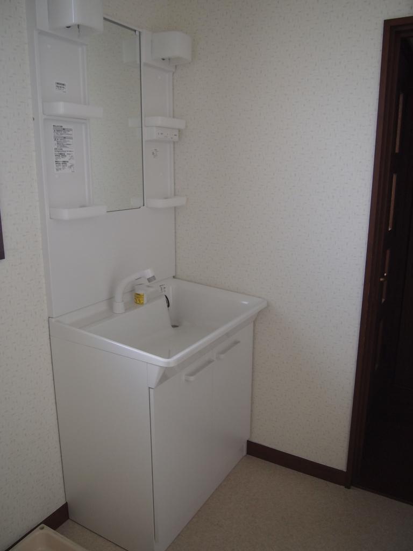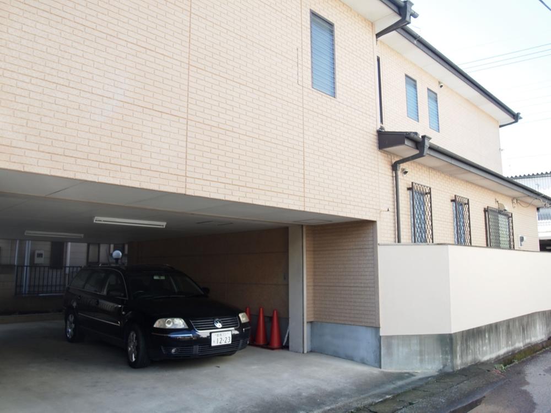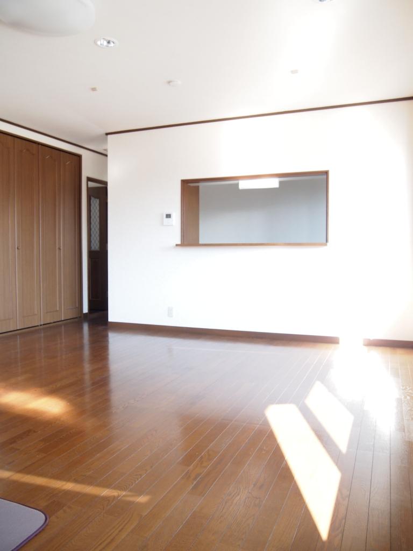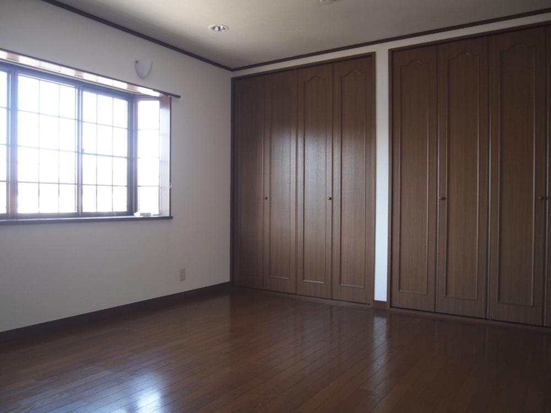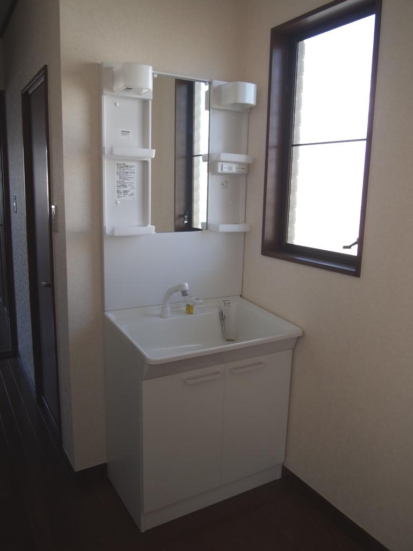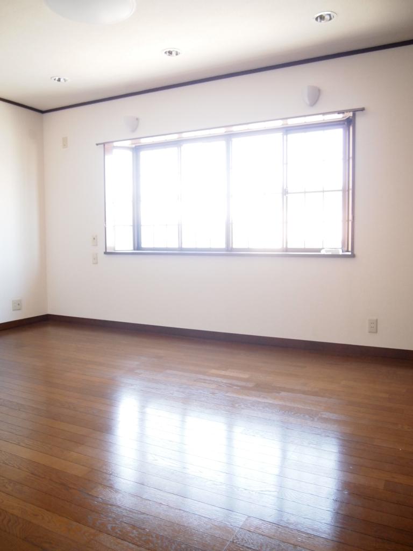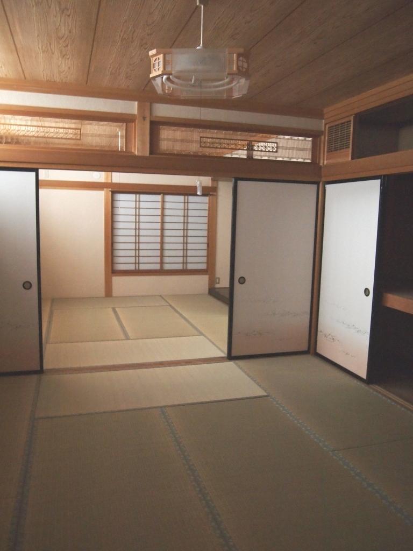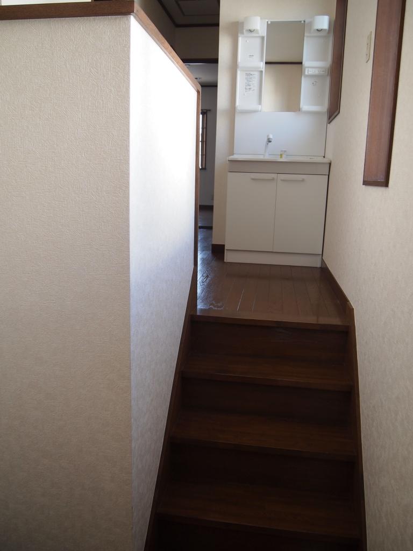|
|
Ota, Gunma Prefecture
群馬県太田市
|
|
Koizumisen Tobu "Ryumai" walk 43 minutes
東武小泉線「竜舞」歩43分
|
|
Since the first floor in the garage is the second-hand housing marked !! is wider rooms at the 2 household'll uninhabitable Beisia ・ Torisen ・ Bus terminal ・ Sports park ・ R407 ・ 354 It is also useful to life near
1階にガレージが付いた中古住宅です!!2世帯でもお部屋が広いので住めますよベイシア・とりせん・バスターミナル・運動公園・R407・354近くで生活にも便利ですね
|
|
LDK20 tatami mats or more, Face-to-face kitchen, Interior renovation, Bathroom 1 tsubo or more, Built garage, Parking two Allowed, Immediate Available, Facing south, All room storage, Corner lot, Shutter garage, Toilet 2 places, 2-story, 2 family house
LDK20畳以上、対面式キッチン、内装リフォーム、浴室1坪以上、ビルトガレージ、駐車2台可、即入居可、南向き、全居室収納、角地、シャッター車庫、トイレ2ヶ所、2階建、2世帯住宅
|
Features pickup 特徴ピックアップ | | Parking two Allowed / Immediate Available / LDK20 tatami mats or more / Interior renovation / Facing south / All room storage / Corner lot / Face-to-face kitchen / Shutter - garage / Toilet 2 places / Bathroom 1 tsubo or more / 2-story / Built garage / 2 family house 駐車2台可 /即入居可 /LDK20畳以上 /内装リフォーム /南向き /全居室収納 /角地 /対面式キッチン /シャッタ-車庫 /トイレ2ヶ所 /浴室1坪以上 /2階建 /ビルトガレージ /2世帯住宅 |
Price 価格 | | 14.8 million yen 1480万円 |
Floor plan 間取り | | 5LDK 5LDK |
Units sold 販売戸数 | | 1 units 1戸 |
Land area 土地面積 | | 188.73 sq m (registration) 188.73m2(登記) |
Building area 建物面積 | | 187.01 sq m (registration) 187.01m2(登記) |
Driveway burden-road 私道負担・道路 | | Nothing 無 |
Completion date 完成時期(築年月) | | October 1994 1994年10月 |
Address 住所 | | Ota City, Gunma Prefecture Higashiyajima cho 群馬県太田市東矢島町 |
Traffic 交通 | | Koizumisen Tobu "Ryumai" walk 43 minutes
Isesaki Tobu "Ota" walk 40 minutes
Koizumisen Tobu "Nishi Koizumi" walk 44 minutes 東武小泉線「竜舞」歩43分
東武伊勢崎線「太田」歩40分
東武小泉線「西小泉」歩44分
|
Contact お問い合せ先 | | TEL: 0800-808-7110 [Toll free] mobile phone ・ Also available from PHS
Caller ID is not notified
Please contact the "saw SUUMO (Sumo)"
If it does not lead, If the real estate company TEL:0800-808-7110【通話料無料】携帯電話・PHSからもご利用いただけます
発信者番号は通知されません
「SUUMO(スーモ)を見た」と問い合わせください
つながらない方、不動産会社の方は
|
Building coverage, floor area ratio 建ぺい率・容積率 | | 60% ・ 200% 60%・200% |
Time residents 入居時期 | | Immediate available 即入居可 |
Land of the right form 土地の権利形態 | | Ownership 所有権 |
Structure and method of construction 構造・工法 | | Wooden 2-story steel frame part 木造2階建一部鉄骨 |
Renovation リフォーム | | 2013 February interior renovation completed (wall) 2013年2月内装リフォーム済(壁) |
Use district 用途地域 | | One dwelling 1種住居 |
Overview and notices その他概要・特記事項 | | Parking: Garage 駐車場:車庫 |
Company profile 会社概要 | | <Mediation> Gunma Prefecture Governor (3) No. 006149 (the company), Gunma Prefecture Building Lots and Buildings Transaction Business Association (Corporation) metropolitan area real estate Fair Trade Council member (Ltd.) Omatsu enterprise Yubinbango373-0851 Ota City, Gunma Prefecture Iida-cho, 1320-1 Toyoko Inn Hotel first floor <仲介>群馬県知事(3)第006149号(社)群馬県宅地建物取引業協会会員 (公社)首都圏不動産公正取引協議会加盟(株)大松エンタープライズ〒373-0851 群馬県太田市飯田町1320-1東横インホテル1階 |
