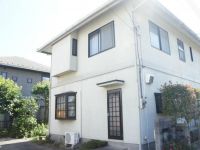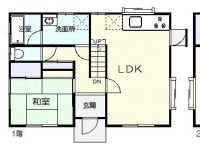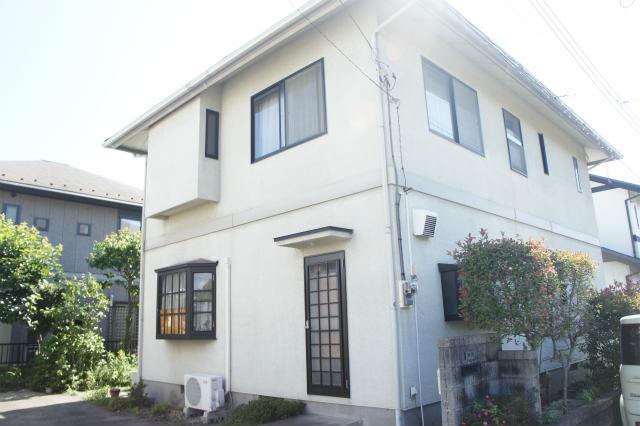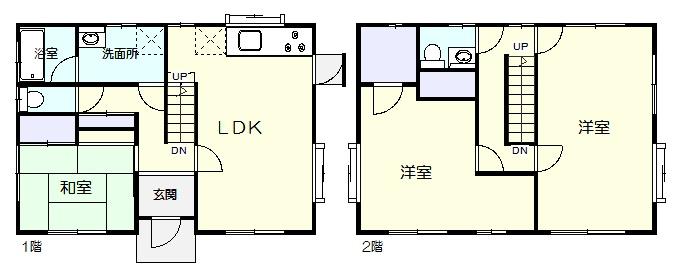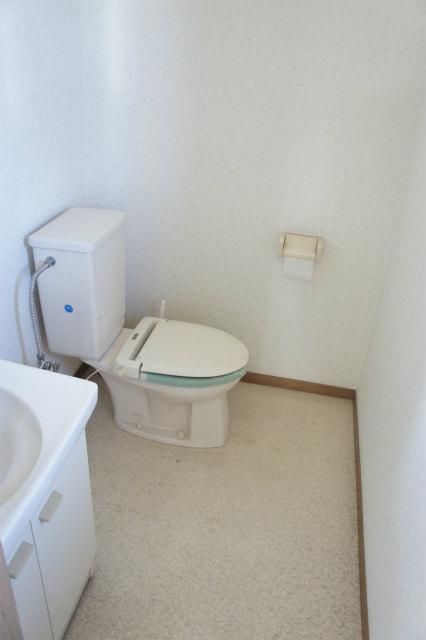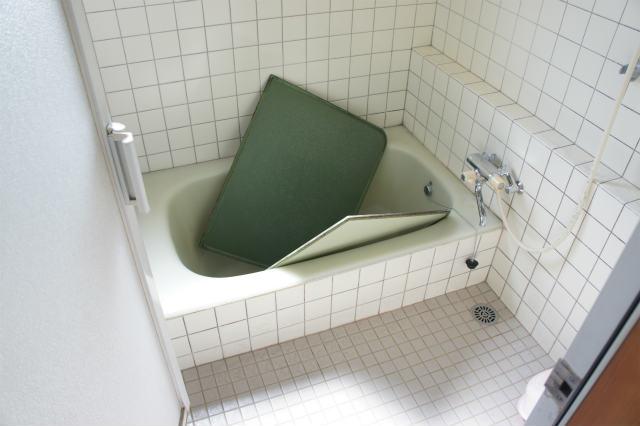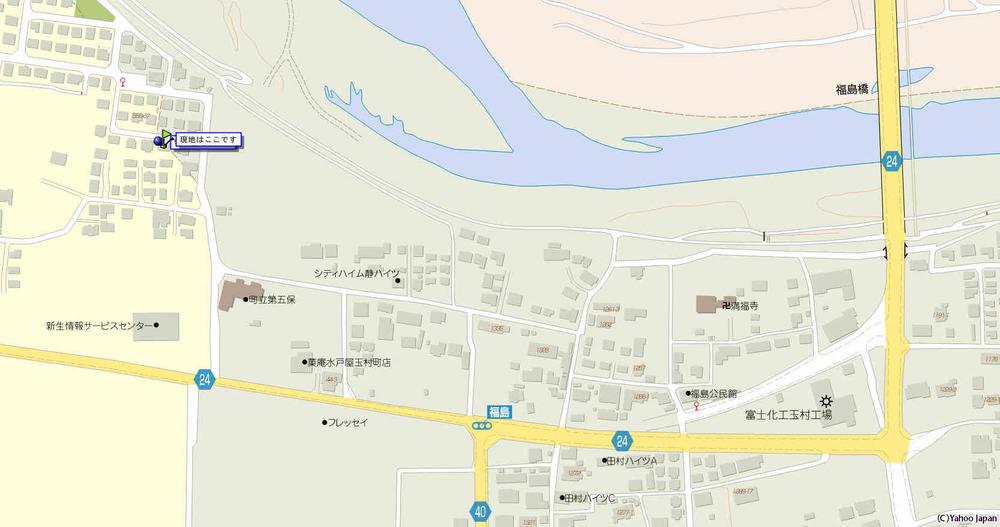|
|
Gunma Prefecture Sawa District Tamamura
群馬県佐波郡玉村町
|
|
JR Takasaki Line "Shinmachi" walk 69 minutes
JR高崎線「新町」歩69分
|
|
Land 50 square meters or more, Facing southese-style room, Toilet 2 places, 2-story, Walk-in closet, All room 6 tatami mats or more
土地50坪以上、南向き、和室、トイレ2ヶ所、2階建、ウォークインクロゼット、全居室6畳以上
|
|
Land 50 square meters or more, Facing southese-style room, Toilet 2 places, 2-story, Walk-in closet, All room 6 tatami mats or more, Misawa Homes construction housing
土地50坪以上、南向き、和室、トイレ2ヶ所、2階建、ウォークインクロゼット、全居室6畳以上、ミサワホーム施工住宅
|
Features pickup 特徴ピックアップ | | Land 50 square meters or more / Facing south / Japanese-style room / Toilet 2 places / 2-story / Walk-in closet / All room 6 tatami mats or more 土地50坪以上 /南向き /和室 /トイレ2ヶ所 /2階建 /ウォークインクロゼット /全居室6畳以上 |
Price 価格 | | 11.8 million yen 1180万円 |
Floor plan 間取り | | 4LDK 4LDK |
Units sold 販売戸数 | | 1 units 1戸 |
Total units 総戸数 | | 1 units 1戸 |
Land area 土地面積 | | 195.02 sq m (58.99 tsubo) (Registration) 195.02m2(58.99坪)(登記) |
Building area 建物面積 | | 115.09 sq m (34.81 tsubo) (Registration) 115.09m2(34.81坪)(登記) |
Driveway burden-road 私道負担・道路 | | Nothing, North 5m width 無、北5m幅 |
Completion date 完成時期(築年月) | | February 1991 1991年2月 |
Address 住所 | | Gunma Prefecture Sawa District Tamamura Oaza SITA 群馬県佐波郡玉村町大字斎田 |
Traffic 交通 | | JR Takasaki Line "Shinmachi" walk 69 minutes JR高崎線「新町」歩69分
|
Related links 関連リンク | | [Related Sites of this company] 【この会社の関連サイト】 |
Person in charge 担当者より | | Person in charge of real-estate and building FP Tokue Azusa Age: 30 Daigyokai experience: We also introduce a 10-year real estate information on the website more than 1,200 so please use it by all means. real estate ・ Buying and selling ・ Rent ・ Consulting to Art Town ☆ 担当者宅建FP徳江 梓年齢:30代業界経験:10年不動産情報を1200件以上ホームページでもご紹介しておりますので是非ご利用下さい。不動産・売買・賃貸・コンサルティングはアートタウンへ☆ |
Contact お問い合せ先 | | TEL: 0800-602-5677 [Toll free] mobile phone ・ Also available from PHS
Caller ID is not notified
Please contact the "saw SUUMO (Sumo)"
If it does not lead, If the real estate company TEL:0800-602-5677【通話料無料】携帯電話・PHSからもご利用いただけます
発信者番号は通知されません
「SUUMO(スーモ)を見た」と問い合わせください
つながらない方、不動産会社の方は
|
Building coverage, floor area ratio 建ぺい率・容積率 | | 70% ・ 200% 70%・200% |
Time residents 入居時期 | | Consultation 相談 |
Land of the right form 土地の権利形態 | | Ownership 所有権 |
Structure and method of construction 構造・工法 | | Wooden 2-story 木造2階建 |
Construction 施工 | | Misawa Homes ミサワホーム |
Use district 用途地域 | | Unspecified 無指定 |
Overview and notices その他概要・特記事項 | | Contact: Tokue Catalpa, Facilities: Public Water Supply, Individual septic tank, Individual LPG, Parking: car space 担当者:徳江 梓、設備:公営水道、個別浄化槽、個別LPG、駐車場:カースペース |
Company profile 会社概要 | | <Mediation> Gunma Prefecture Governor (1) No. 007073 (Co.) Art Town Yubinbango371-0801 Maebashi, Gunma Prefecture Bunkyo-cho, 1-40-15 <仲介>群馬県知事(1)第007073号(株)アートタウン〒371-0801 群馬県前橋市文京町1-40-15 |
