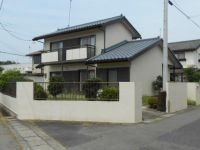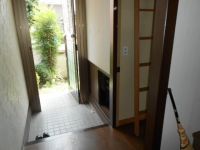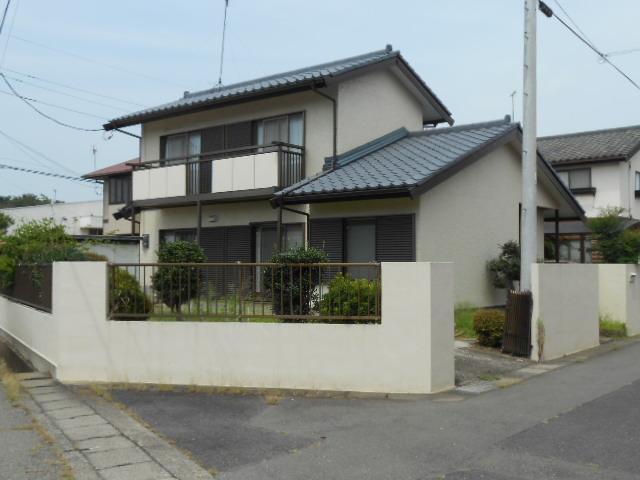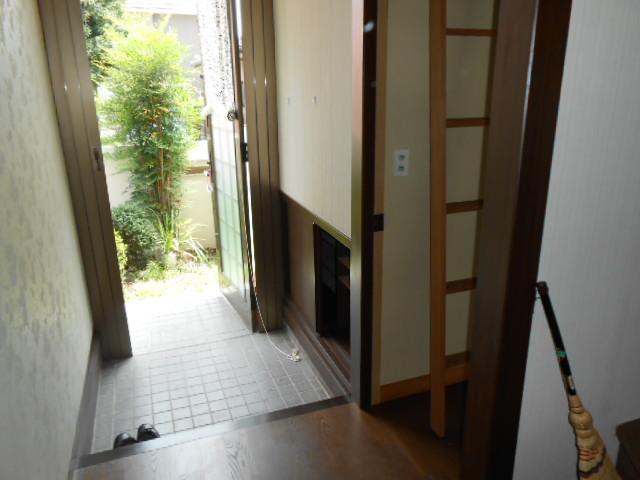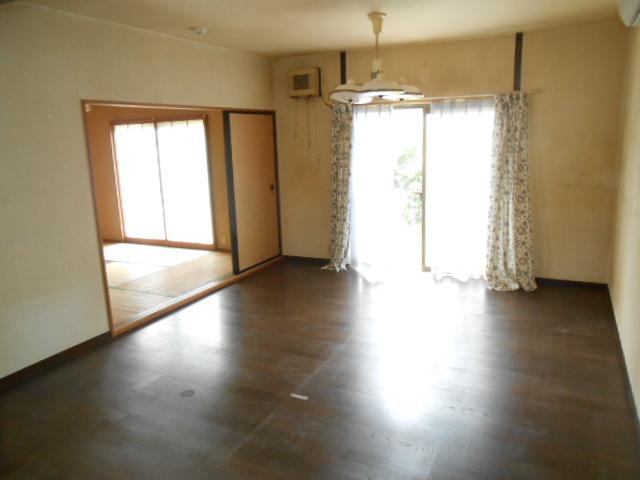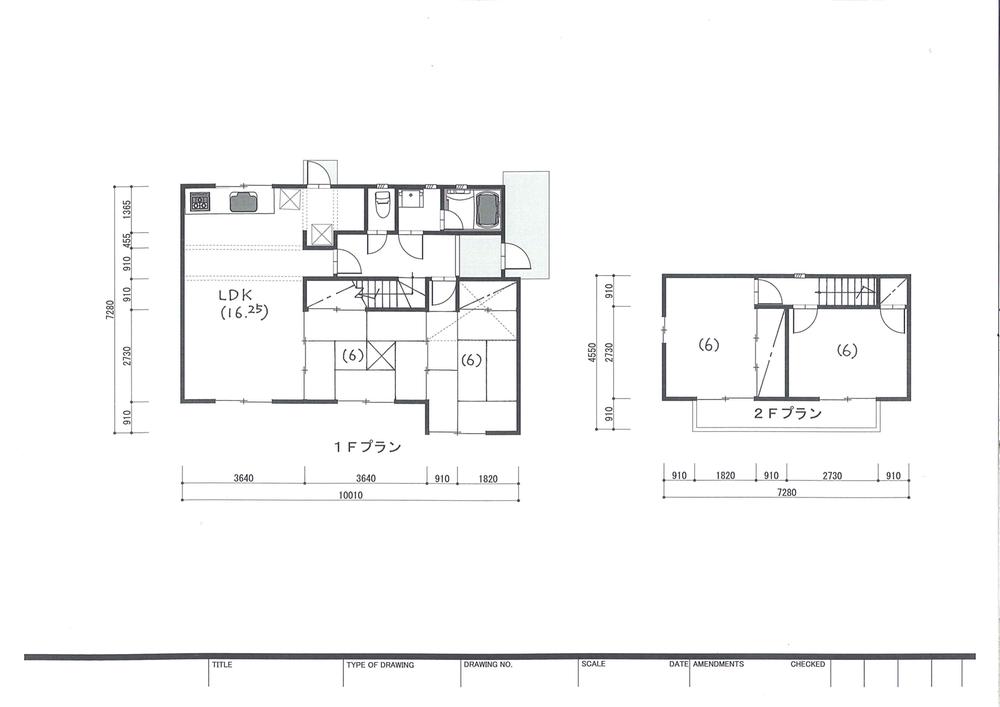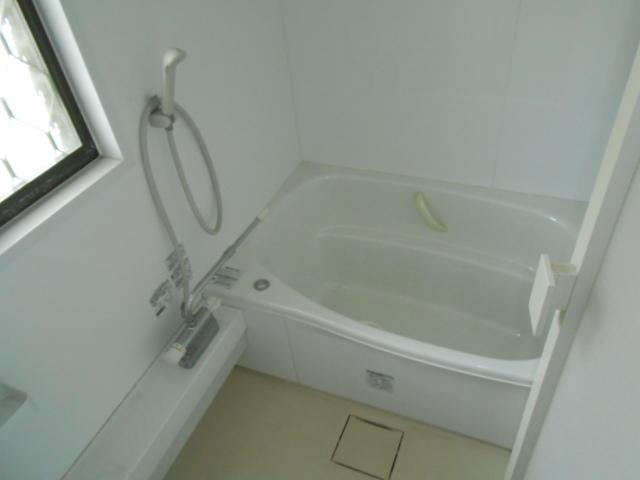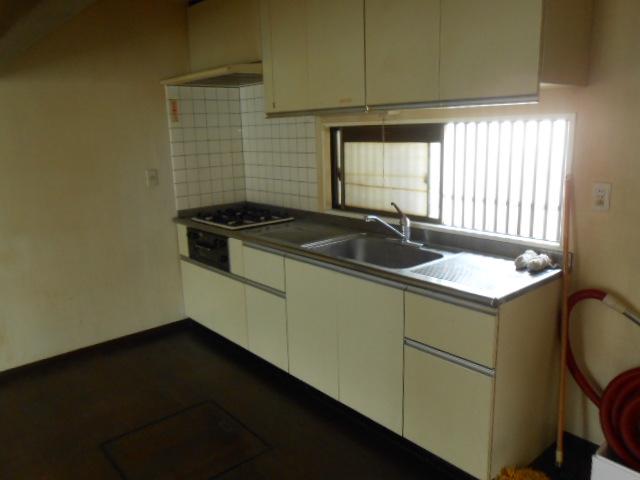|
|
Gunma Prefecture Sawa District Tamamura
群馬県佐波郡玉村町
|
|
JR Takasaki Line "Shinmachi" walk 93 minutes
JR高崎線「新町」歩93分
|
|
Development subdivision in, Corner lot, All rooms southwestward, South balcony, All room 6 tatami mats or more
開発分譲地内、角地、全室南西向き、南面バルコニー、全居室6畳以上
|
|
Development subdivision in, Corner lot, All rooms southwestward, South balcony, All room 6 tatami mats or more
開発分譲地内、角地、全室南西向き、南面バルコニー、全居室6畳以上
|
Features pickup 特徴ピックアップ | | Corner lot / South balcony / All room 6 tatami mats or more / All rooms southwestward / Development subdivision in 角地 /南面バルコニー /全居室6畳以上 /全室南西向き /開発分譲地内 |
Price 価格 | | 9.3 million yen 930万円 |
Floor plan 間取り | | 4LDK 4LDK |
Units sold 販売戸数 | | 1 units 1戸 |
Land area 土地面積 | | 185.28 sq m (56.04 tsubo) (Registration) 185.28m2(56.04坪)(登記) |
Building area 建物面積 | | 91.49 sq m (27.67 tsubo) (Registration) 91.49m2(27.67坪)(登記) |
Driveway burden-road 私道負担・道路 | | Nothing, South 7.3m width, East 5.2m width 無、南7.3m幅、東5.2m幅 |
Completion date 完成時期(築年月) | | February 1984 1984年2月 |
Address 住所 | | Gunma Prefecture Sawa District Tamamura Oaza Toyogoshi 群馬県佐波郡玉村町大字樋越 |
Traffic 交通 | | JR Takasaki Line "Shinmachi" walk 93 minutes JR高崎線「新町」歩93分
|
Related links 関連リンク | | [Related Sites of this company] 【この会社の関連サイト】 |
Contact お問い合せ先 | | TEL: 0800-603-1147 [Toll free] mobile phone ・ Also available from PHS
Caller ID is not notified
Please contact the "saw SUUMO (Sumo)"
If it does not lead, If the real estate company TEL:0800-603-1147【通話料無料】携帯電話・PHSからもご利用いただけます
発信者番号は通知されません
「SUUMO(スーモ)を見た」と問い合わせください
つながらない方、不動産会社の方は
|
Building coverage, floor area ratio 建ぺい率・容積率 | | 60% ・ 200% 60%・200% |
Land of the right form 土地の権利形態 | | Ownership 所有権 |
Structure and method of construction 構造・工法 | | Wooden 2-story (panel method) 木造2階建(パネル工法) |
Construction 施工 | | (Ltd.) Misawa Homes Gunma (株)ミサワホーム群馬 |
Renovation リフォーム | | January 2009 interior renovation completed (bathroom ・ toilet) 2009年1月内装リフォーム済(浴室・トイレ) |
Use district 用途地域 | | One middle and high 1種中高 |
Overview and notices その他概要・特記事項 | | Facilities: Public Water Supply, This sewage, Individual LPG, Parking: car space 設備:公営水道、本下水、個別LPG、駐車場:カースペース |
Company profile 会社概要 | | <Mediation> Minister of Land, Infrastructure and Transport (3) No. 006771 (the company), Gunma Prefecture Building Lots and Buildings Transaction Business Association (Corporation) metropolitan area real estate Fair Trade Council member Misawa Homes west Kanto Co., Ltd. Gunma Branch Real Estate Division Yubinbango370-0001 Takasaki, Gunma Prefecture Nakao-cho 17-1 <仲介>国土交通大臣(3)第006771号(社)群馬県宅地建物取引業協会会員 (公社)首都圏不動産公正取引協議会加盟ミサワホーム西関東(株)群馬支社不動産課〒370-0001 群馬県高崎市中尾町17-1 |
