Used Homes » Kanto » Gunma Prefecture » Shibukawa
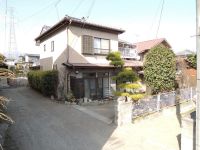 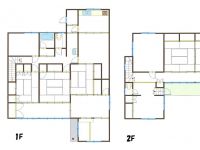
| | Gunma Prefecture Shibukawa 群馬県渋川市 |
| JR Joetsu Line "Shibukawa" walk 28 minutes JR上越線「渋川」歩28分 |
| ■ Land 71 square meters! 8LDK ■ It is your a very beautiful ■ Nishi Elementary School 650m, North Junior High School 610m ■ 600m to Seiyu, Furessei ・ Until kawachii 1160m ■ Dormitory and company housing, Group home, etc., Use various ■土地71坪!8LDK■大変キレイにお使いです■西小学校650m、北中学校610m■西友まで600m、フレッセイ・カワチまで1160m■寮や社宅、グループホーム等、用途色々 |
| Land 50 square meters or more, See the mountain, It is close to ski resorts, It is close to golf course, Super close, It is close to the city, Parking two Allowed, Facing south, A quiet residential area, Around traffic fewerese-style room, Shaping land, Idyll, garden, Wide balcony, Toilet 2 places, Bathroom 1 tsubo or more, 2-story, South balcony, Warm water washing toilet seat, Nantei, Underfloor Storage, The window in the bathroom, All room 6 tatami mats or more, 2 family house 土地50坪以上、山が見える、スキー場が近い、ゴルフ場が近い、スーパーが近い、市街地が近い、駐車2台可、南向き、閑静な住宅地、周辺交通量少なめ、和室、整形地、田園風景、庭、ワイドバルコニー、トイレ2ヶ所、浴室1坪以上、2階建、南面バルコニー、温水洗浄便座、南庭、床下収納、浴室に窓、全居室6畳以上、2世帯住宅 |
Features pickup 特徴ピックアップ | | Parking two Allowed / Land 50 square meters or more / See the mountain / It is close to ski resorts / It is close to golf course / Super close / It is close to the city / Facing south / A quiet residential area / Around traffic fewer / Japanese-style room / Shaping land / Idyll / garden / Wide balcony / Toilet 2 places / Bathroom 1 tsubo or more / 2-story / South balcony / Warm water washing toilet seat / Nantei / Underfloor Storage / The window in the bathroom / All room 6 tatami mats or more / 2 family house 駐車2台可 /土地50坪以上 /山が見える /スキー場が近い /ゴルフ場が近い /スーパーが近い /市街地が近い /南向き /閑静な住宅地 /周辺交通量少なめ /和室 /整形地 /田園風景 /庭 /ワイドバルコニー /トイレ2ヶ所 /浴室1坪以上 /2階建 /南面バルコニー /温水洗浄便座 /南庭 /床下収納 /浴室に窓 /全居室6畳以上 /2世帯住宅 | Price 価格 | | 7.8 million yen 780万円 | Floor plan 間取り | | 8LDK 8LDK | Units sold 販売戸数 | | 1 units 1戸 | Land area 土地面積 | | 236.17 sq m (registration) 236.17m2(登記) | Building area 建物面積 | | 165.53 sq m (registration) 165.53m2(登記) | Driveway burden-road 私道負担・道路 | | Nothing, West 4m width 無、西4m幅 | Completion date 完成時期(築年月) | | February 1969 1969年2月 | Address 住所 | | Gunma Prefecture Shibukawa Kanai 群馬県渋川市金井 | Traffic 交通 | | JR Joetsu Line "Shibukawa" walk 28 minutes
JR Agatsuma Line "Kanashima" walk 45 minutes
JR Agatsuma Line "Ubashima" walk 70 minutes JR上越線「渋川」歩28分
JR吾妻線「金島」歩45分
JR吾妻線「祖母島」歩70分
| Related links 関連リンク | | [Related Sites of this company] 【この会社の関連サイト】 | Person in charge 担当者より | | Person in charge of real-estate and building Yamaguchi Naomi Age: 20 Daigyokai experience: five years a wide range of area, Customers of the there was property to the needs we will introduce mortgage ・ tax ・ Renovation etc, Anything please do not hesitate to contact us if it is a thing of your house hunting! ! Contact Us ・ We look forward to your visit! ! 担当者宅建山口 尚己年齢:20代業界経験:5年幅広いエリアで、お客様のニーズにあった物件をご紹介させて頂きます住宅ローン・税金・リフォームetc、お家探しの事なら何でもお気軽に御相談下さいね!!お問い合わせ・ご来店お待ちしております!! | Contact お問い合せ先 | | TEL: 0120-090925 [Toll free] Please contact the "saw SUUMO (Sumo)" TEL:0120-090925【通話料無料】「SUUMO(スーモ)を見た」と問い合わせください | Building coverage, floor area ratio 建ぺい率・容積率 | | 60% ・ 200% 60%・200% | Time residents 入居時期 | | Consultation 相談 | Land of the right form 土地の権利形態 | | Ownership 所有権 | Structure and method of construction 構造・工法 | | Wooden 2-story (framing method) 木造2階建(軸組工法) | Use district 用途地域 | | One middle and high 1種中高 | Overview and notices その他概要・特記事項 | | Contact: Yamaguchi Naomi, Facilities: Public Water Supply, Individual septic tank, Individual LPG, Parking: car space 担当者:山口 尚己、設備:公営水道、個別浄化槽、個別LPG、駐車場:カースペース | Company profile 会社概要 | | <Mediation> Gunma Prefecture Governor (6) No. 004128 (Corporation) All Japan Real Estate Association (Corporation) metropolitan area real estate Fair Trade Council member (Ltd.) Estate ・ Mac Yubinbango370-0075 Takasaki, Gunma Prefecture Tsukunawa cho 14-14 <仲介>群馬県知事(6)第004128号(公社)全日本不動産協会会員 (公社)首都圏不動産公正取引協議会加盟(株)エステート・マック〒370-0075 群馬県高崎市筑縄町14-14 |
Local photos, including front road前面道路含む現地写真 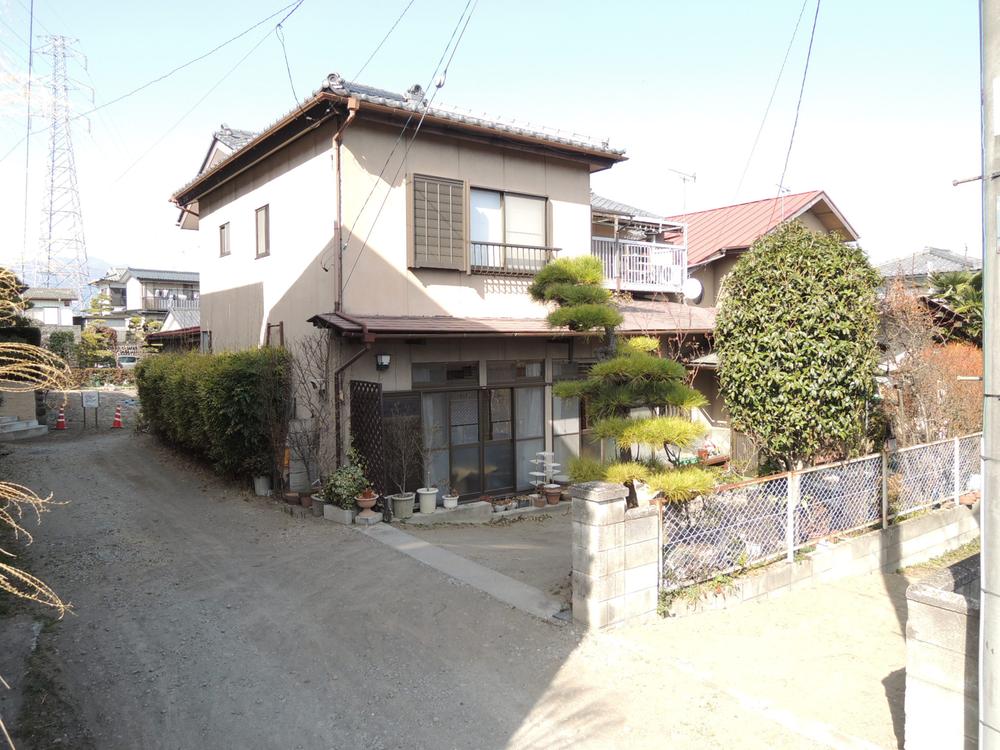 Local shooting
現地撮影
Floor plan間取り図 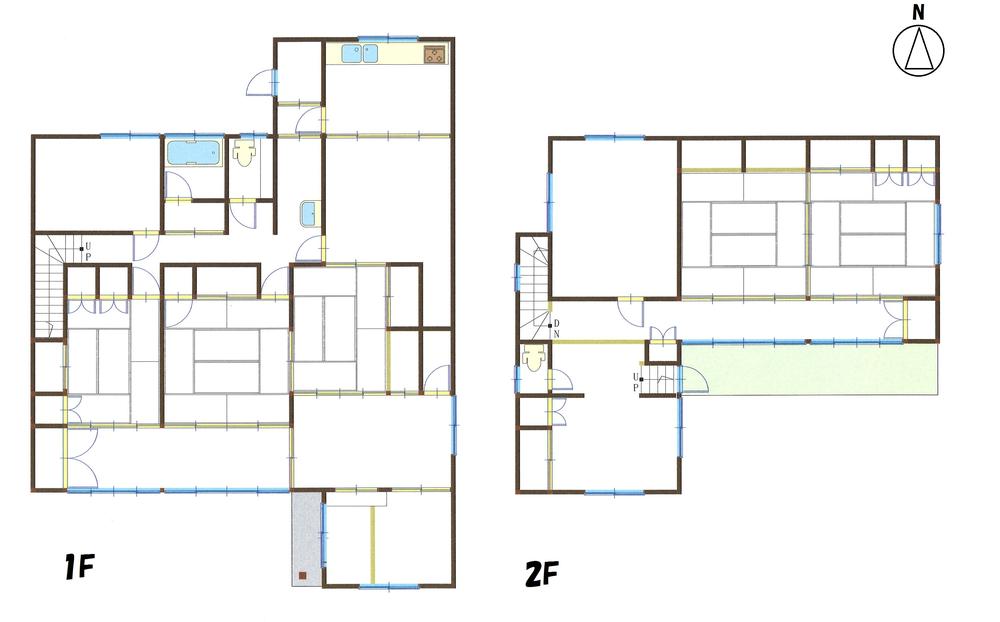 7.8 million yen, 8LDK, Land area 236.17 sq m , Building area 165.53 sq m
780万円、8LDK、土地面積236.17m2、建物面積165.53m2
Other introspectionその他内観 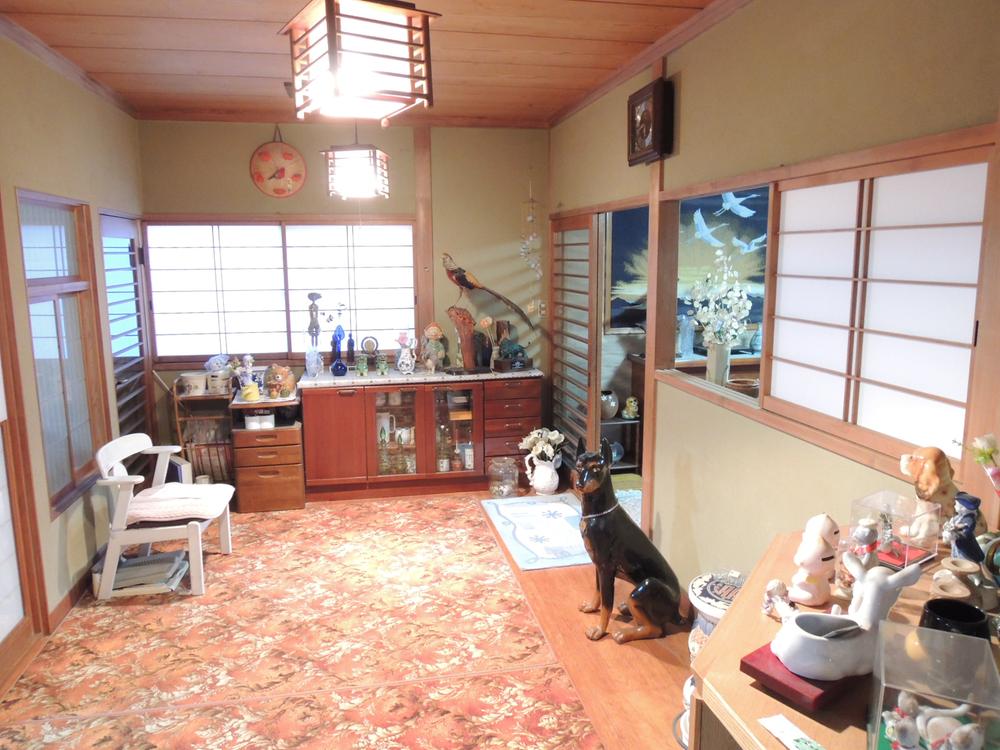 Indoor shooting 7.5 Pledge of drawing room
室内撮影
7.5帖の応接室
Local appearance photo現地外観写真 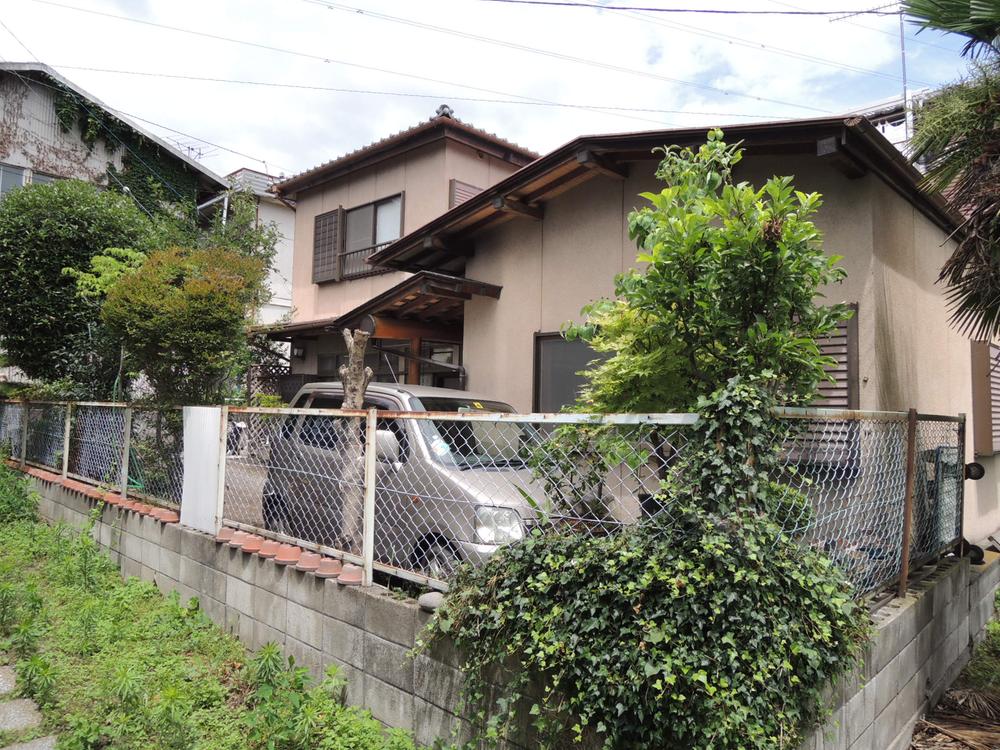 Local shooting
現地撮影
Bathroom浴室 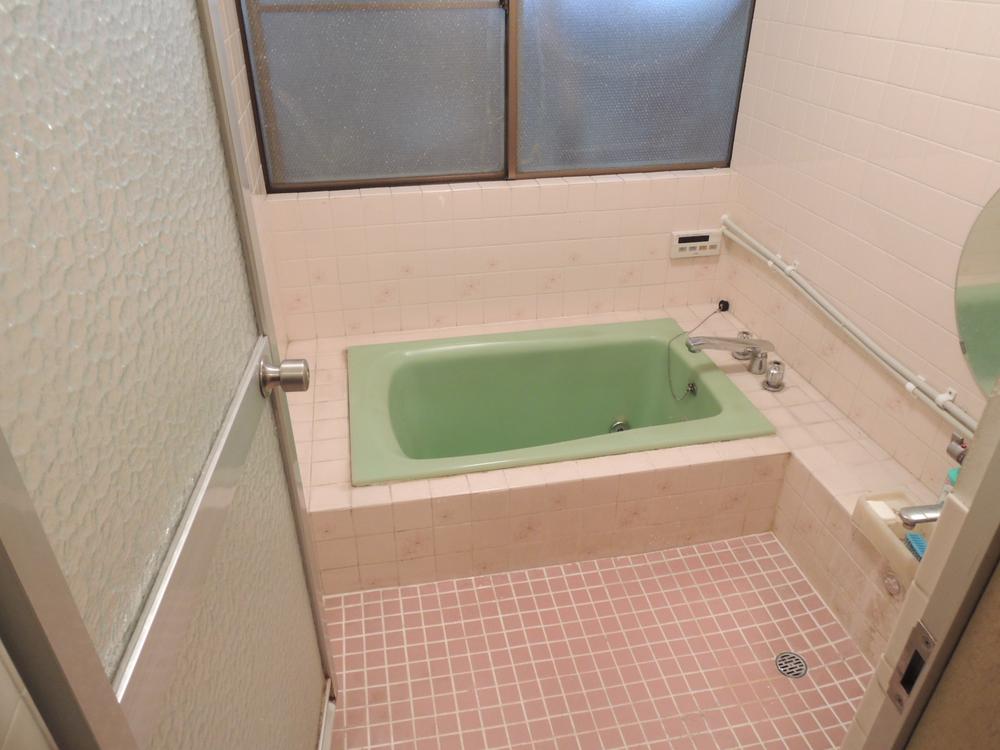 Indoor shooting
室内撮影
Entrance玄関 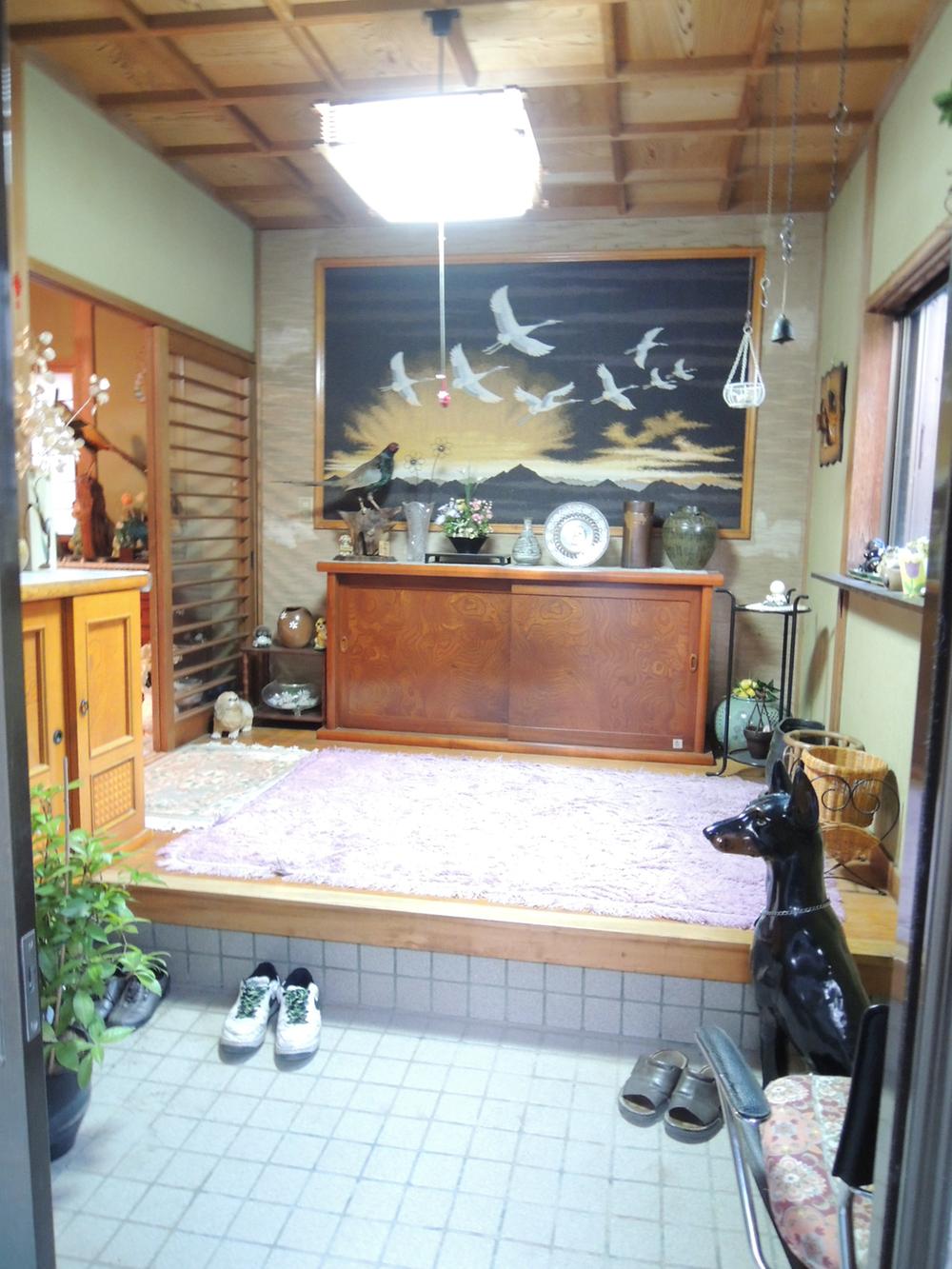 Indoor shooting
室内撮影
Toiletトイレ 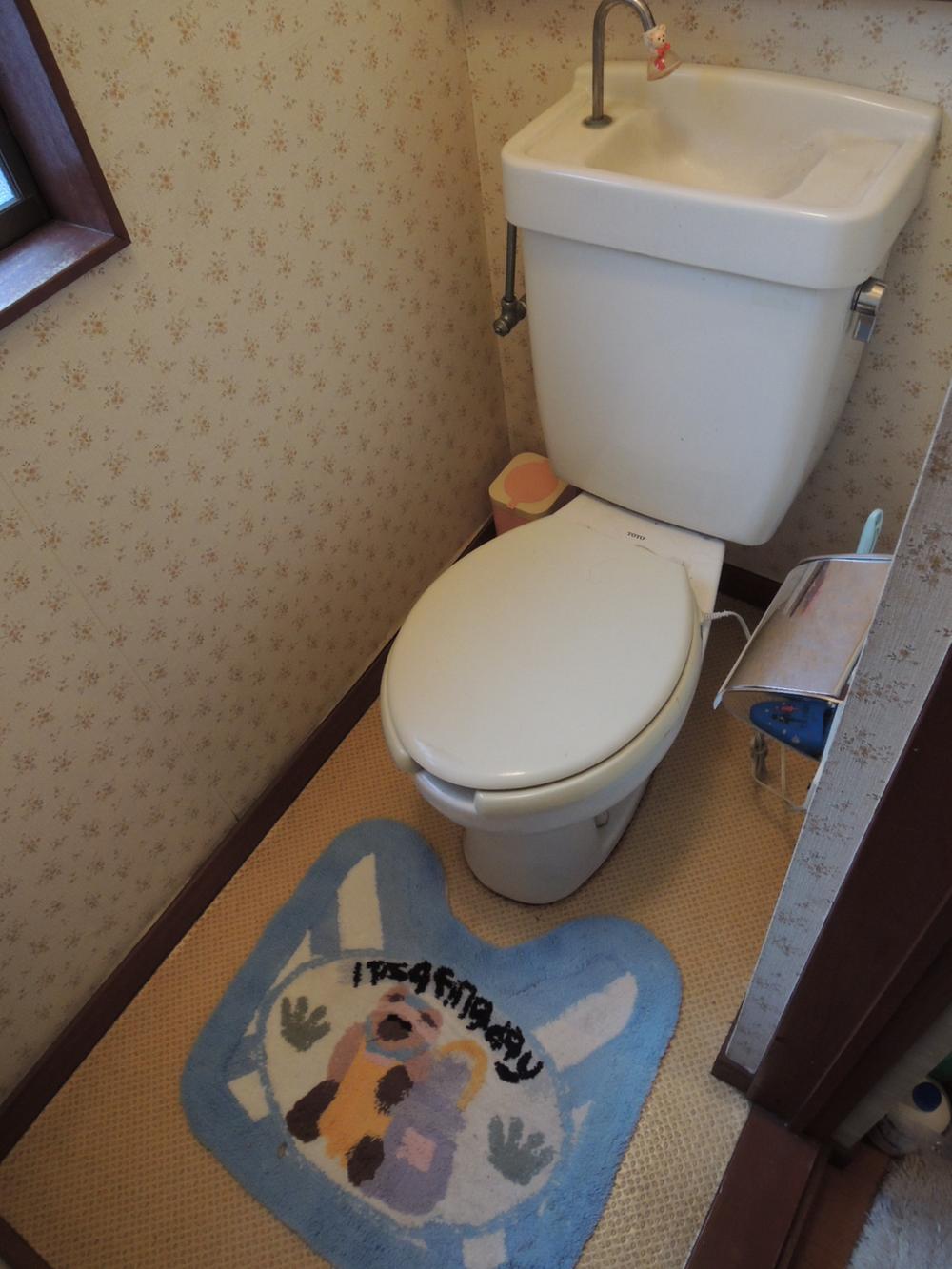 Indoor shooting
室内撮影
Parking lot駐車場 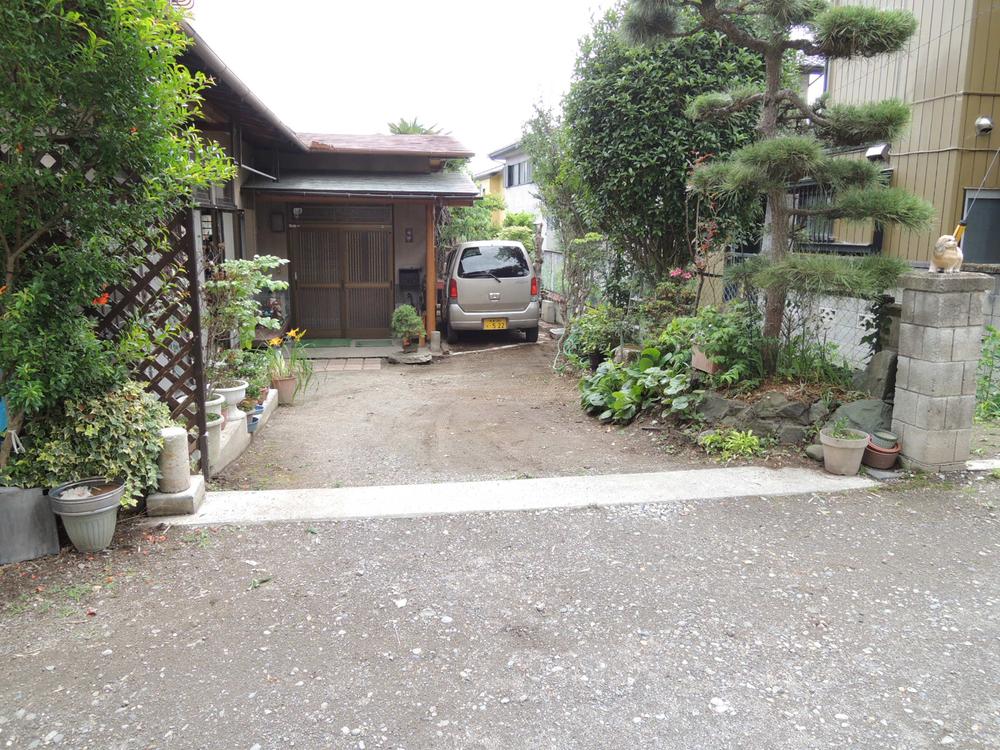 Parking two Allowed
駐車2台可
Balconyバルコニー 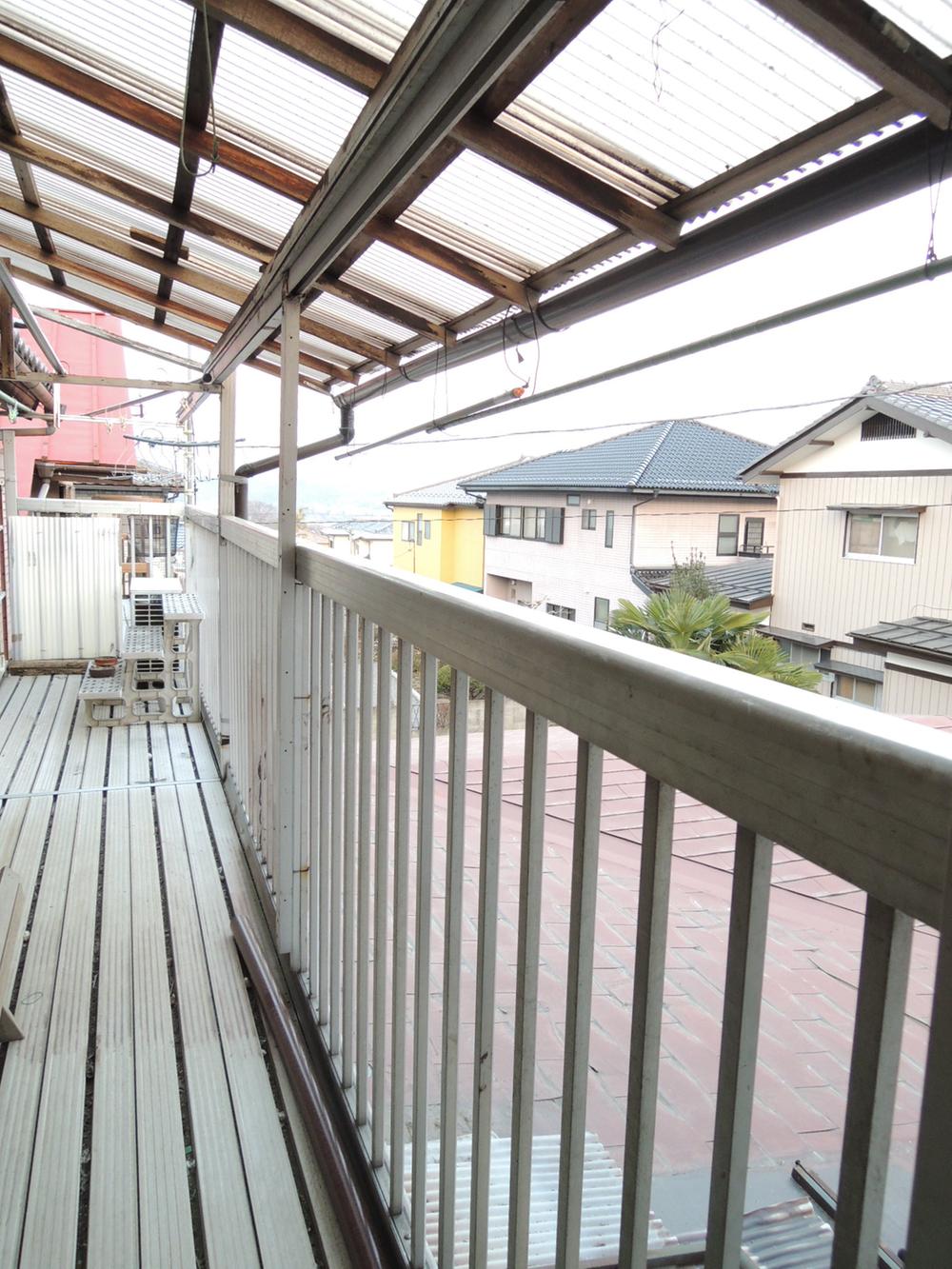 Local shooting
現地撮影
Supermarketスーパー 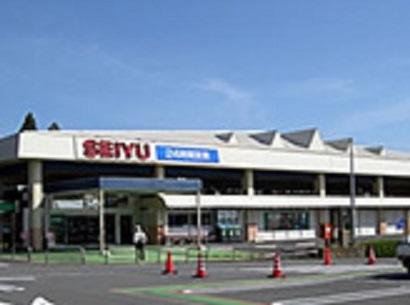 689m until Seiyu Irisawa shop
西友入沢店まで689m
Other introspectionその他内観 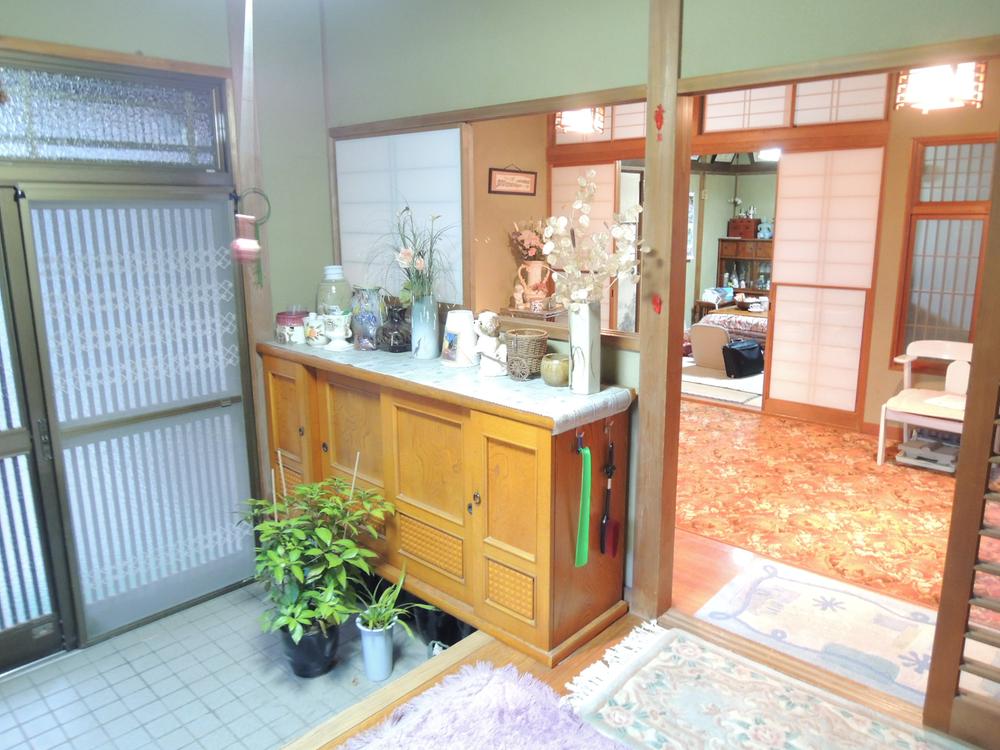 Indoor shooting
室内撮影
Otherその他 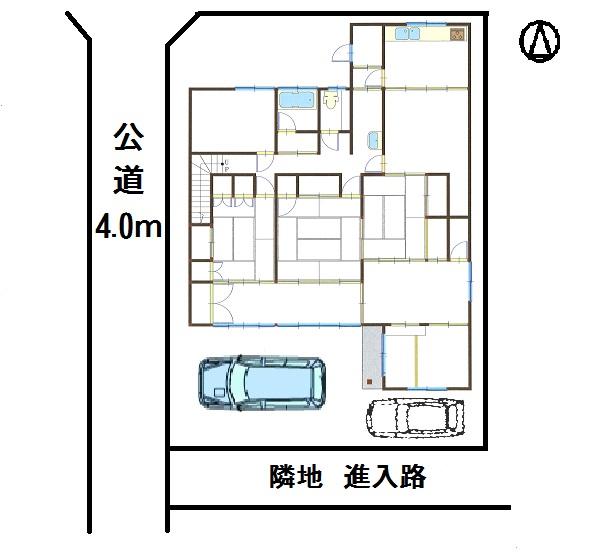 Compartment figure
区画図
Local appearance photo現地外観写真 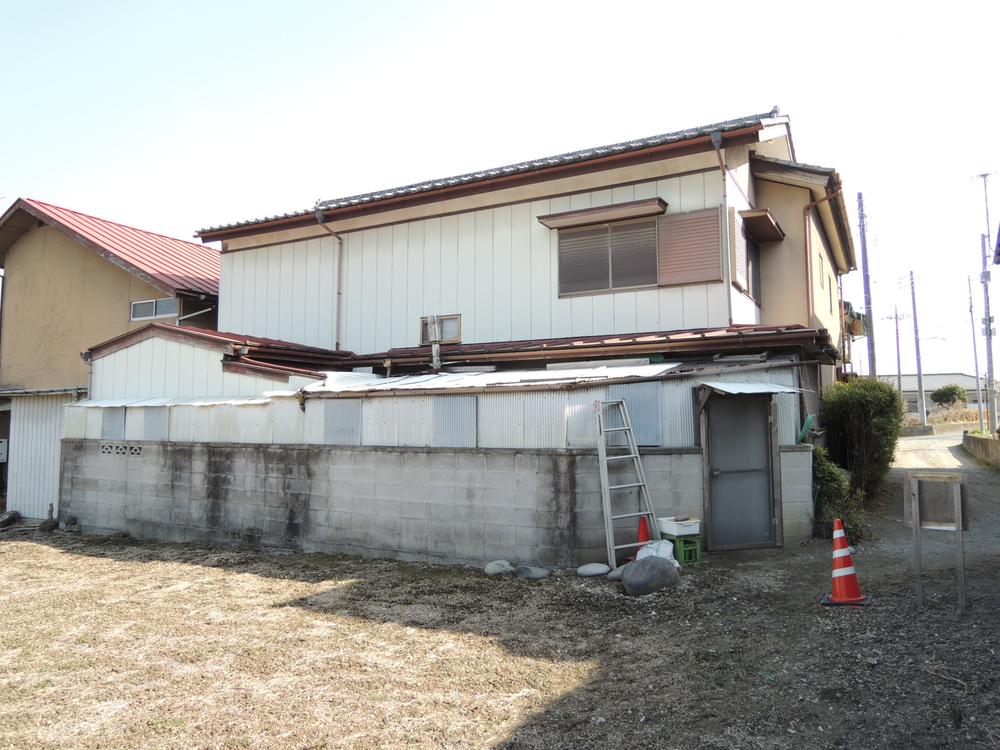 Local shooting
現地撮影
Bathroom浴室 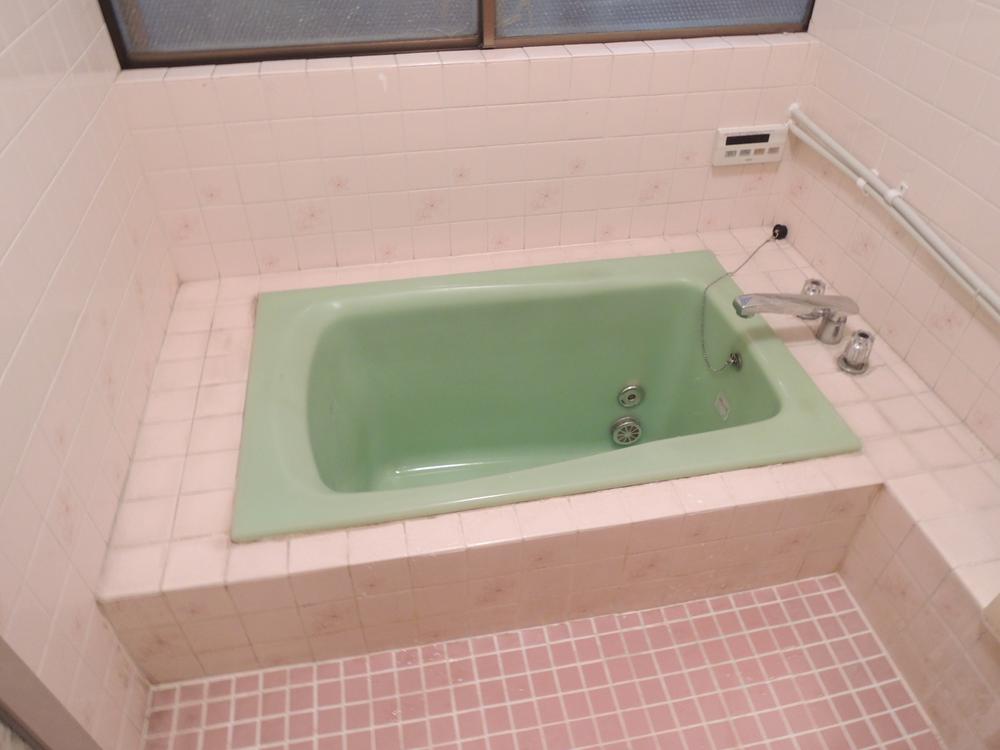 Indoor shooting
室内撮影
Entrance玄関 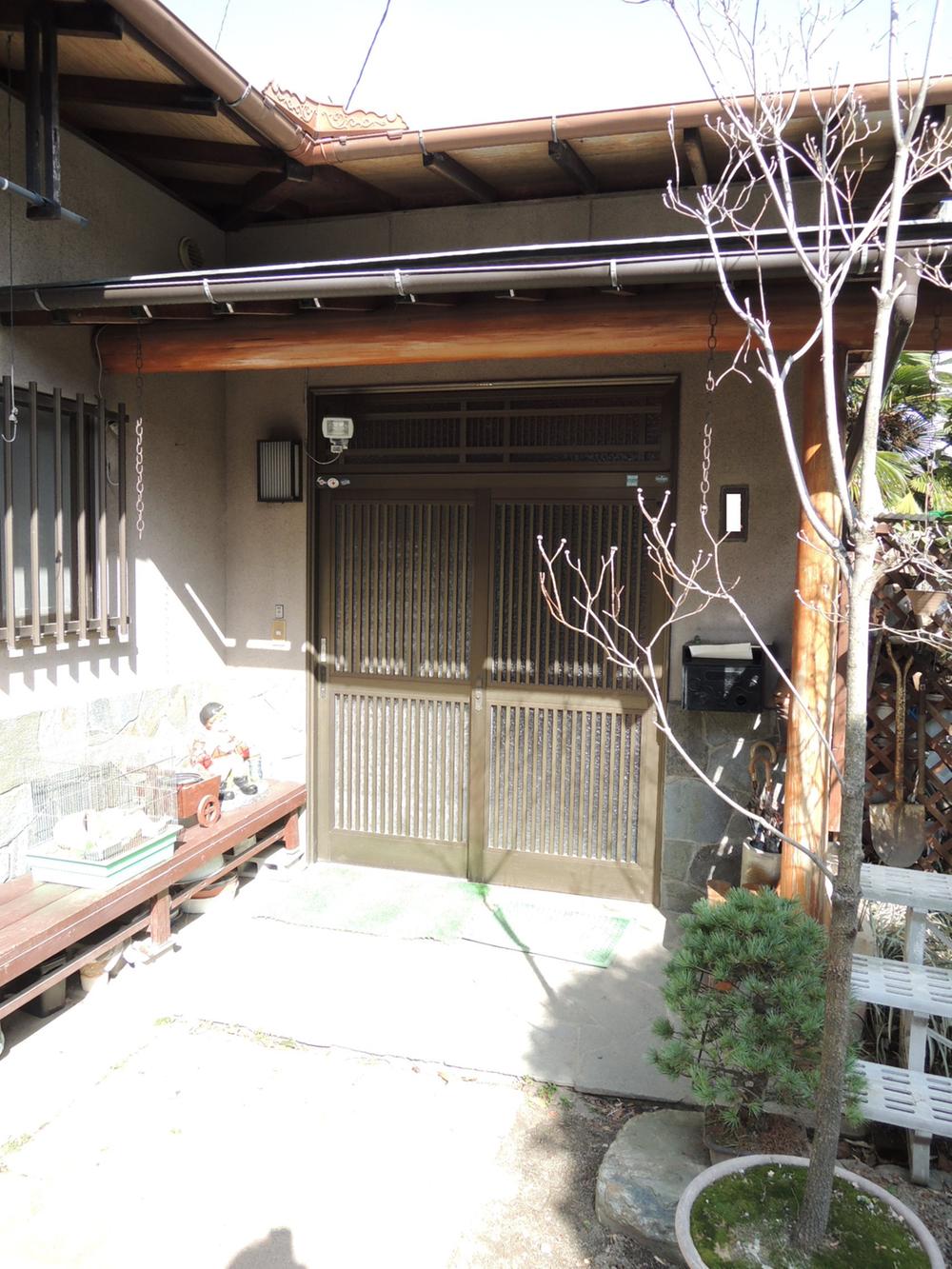 Local shooting
現地撮影
Parking lot駐車場 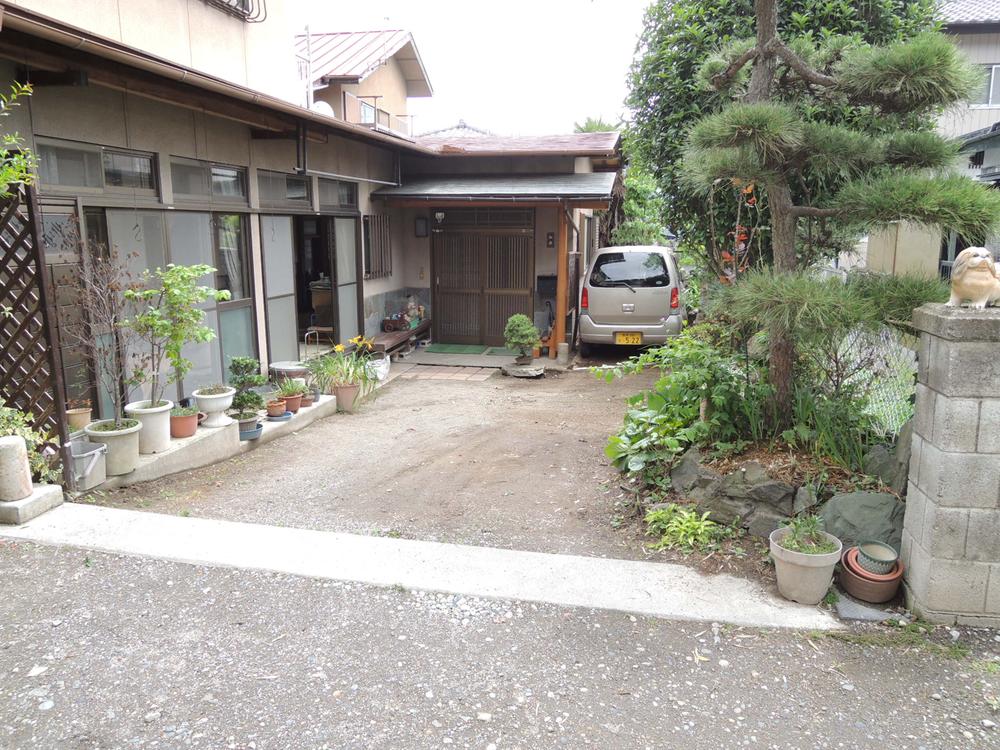 Local shooting
現地撮影
Supermarketスーパー 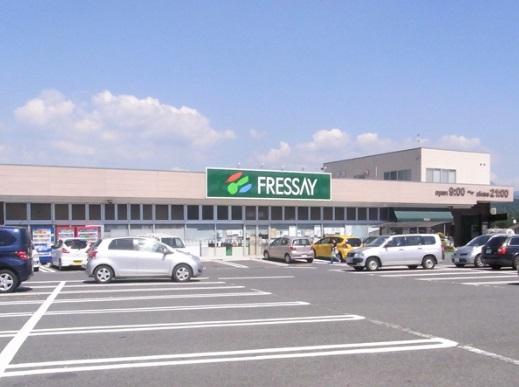 Furessei Akutsu to the store 1261m
フレッセイ阿久津店まで1261m
Drug storeドラッグストア 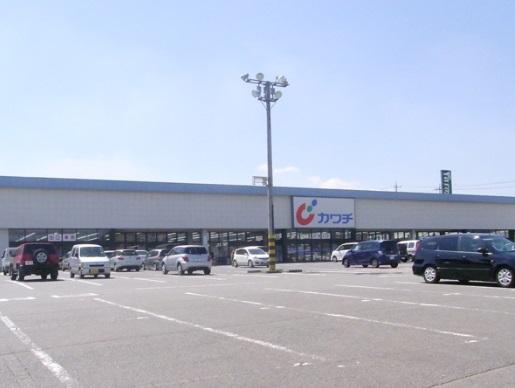 Kawachii chemicals to Shibukawa shop 1315m
カワチ薬品渋川店まで1315m
Junior high school中学校 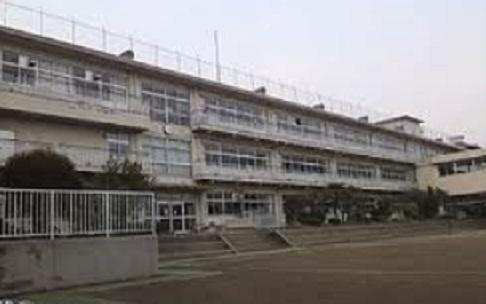 Shibukawa Municipal Shibukawa to North Junior High School 740m
渋川市立渋川北中学校まで740m
Kindergarten ・ Nursery幼稚園・保育園 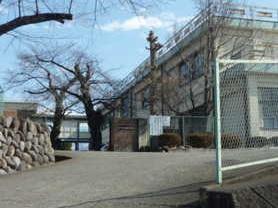 808m to Shibukawa fifth nursery
渋川市第五保育所まで808m
Government office役所 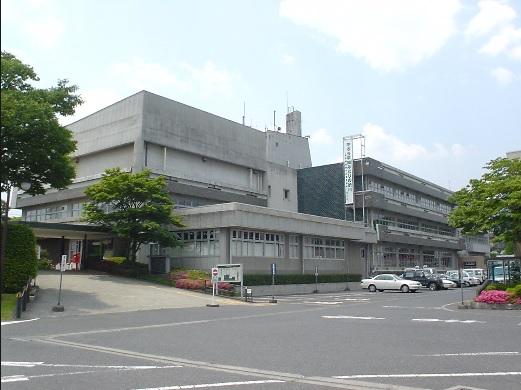 Shibukawa 2018m to city hall
渋川市役所まで2018m
Location
|






















