1997August
8.8 million yen, 4LDK + S (storeroom), 109.82 sq m
Used Homes » Kanto » Gunma Prefecture » Shibukawa
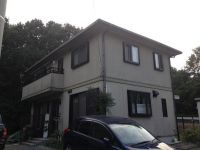 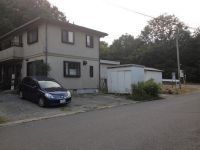
| | Gunma Prefecture Shibukawa 群馬県渋川市 |
| JR Agatsuma Line "Kanashima" walk 50 minutes JR吾妻線「金島」歩50分 |
| Parking 3 units can be. 駐車場3台可能です。 |
Features pickup 特徴ピックアップ | | Parking three or more possible / Land 50 square meters or more / Facing south / Yang per good / Toilet 2 places / 2-story 駐車3台以上可 /土地50坪以上 /南向き /陽当り良好 /トイレ2ヶ所 /2階建 | Price 価格 | | 8.8 million yen 880万円 | Floor plan 間取り | | 4LDK + S (storeroom) 4LDK+S(納戸) | Units sold 販売戸数 | | 1 units 1戸 | Land area 土地面積 | | 207.53 sq m (62.77 tsubo) (Registration) 207.53m2(62.77坪)(登記) | Building area 建物面積 | | 109.82 sq m (33.22 tsubo) (Registration) 109.82m2(33.22坪)(登記) | Driveway burden-road 私道負担・道路 | | Nothing, Northeast 6m width 無、北東6m幅 | Completion date 完成時期(築年月) | | August 1997 1997年8月 | Address 住所 | | Gunma Prefecture Shibukawa Kanai 群馬県渋川市金井 | Traffic 交通 | | JR Agatsuma Line "Kanashima" walk 50 minutes
JR Agatsuma Line "Ubashima" walk 70 minutes
JR Joetsu Line "Shibukawa" walk 81 minutes JR吾妻線「金島」歩50分
JR吾妻線「祖母島」歩70分
JR上越線「渋川」歩81分
| Person in charge 担当者より | | [Regarding this property.] It is the property of the estate. 【この物件について】団地内の物件です。 | Contact お問い合せ先 | | TEL: 0120-705636 [Toll free] Please contact the "saw SUUMO (Sumo)" TEL:0120-705636【通話料無料】「SUUMO(スーモ)を見た」と問い合わせください | Building coverage, floor area ratio 建ぺい率・容積率 | | 60% ・ 200% 60%・200% | Time residents 入居時期 | | Consultation 相談 | Land of the right form 土地の権利形態 | | Ownership 所有権 | Structure and method of construction 構造・工法 | | Wooden 2-story 木造2階建 | Use district 用途地域 | | Unspecified 無指定 | Overview and notices その他概要・特記事項 | | Parking: car space 駐車場:カースペース | Company profile 会社概要 | | <Mediation> Gunma Prefecture Governor (3) No. 006428 (the company), Gunma Prefecture Building Lots and Buildings Transaction Business Association (Corporation) metropolitan area real estate Fair Trade Council member (Ltd.) Asset Corporation Kitatakasaki shop Yubinbango370-0069 Takasaki, Gunma Prefecture Iizuka-cho, 260-1 <仲介>群馬県知事(3)第006428号(社)群馬県宅地建物取引業協会会員 (公社)首都圏不動産公正取引協議会加盟(株)アセットコーポレーション北高崎店〒370-0069 群馬県高崎市飯塚町260-1 |
Local appearance photo現地外観写真 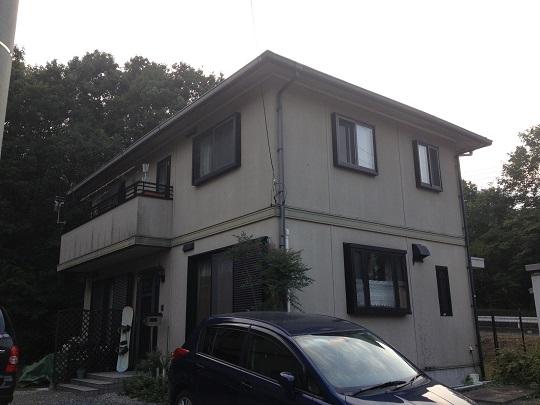 Local (September 2013) Shooting
現地(2013年9月)撮影
Local photos, including front road前面道路含む現地写真 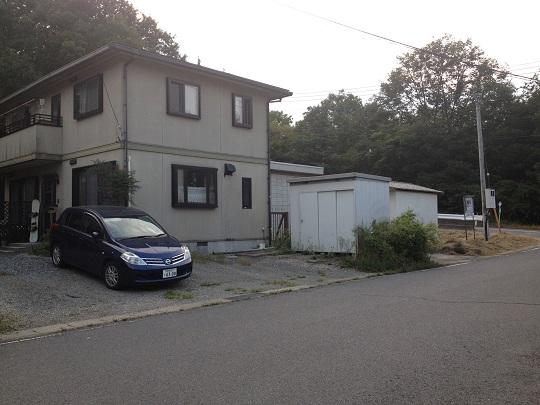 Local (September 2013) Shooting
現地(2013年9月)撮影
Floor plan間取り図 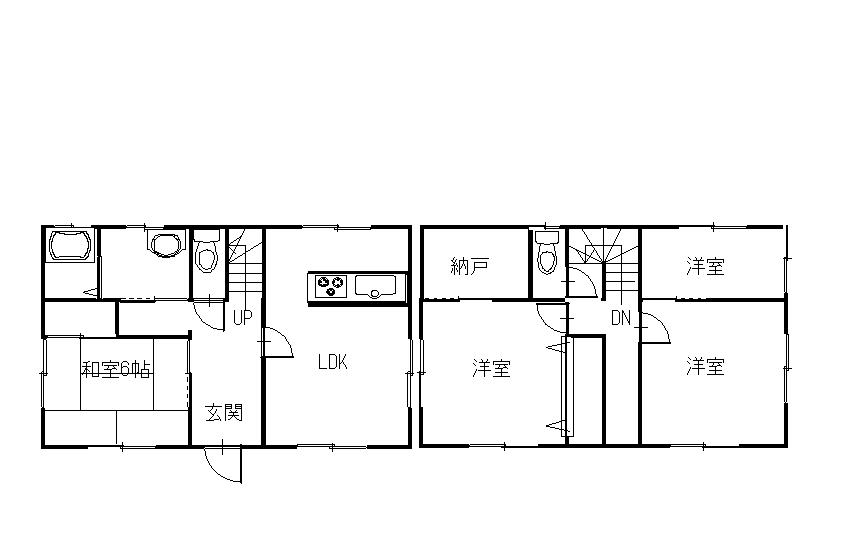 8.8 million yen, 4LDK + S (storeroom), Land area 207.53 sq m , Building area 109.82 sq m floor plan
880万円、4LDK+S(納戸)、土地面積207.53m2、建物面積109.82m2 間取り図
Location
|




