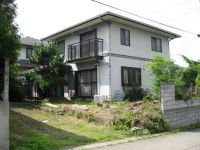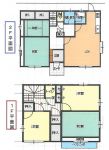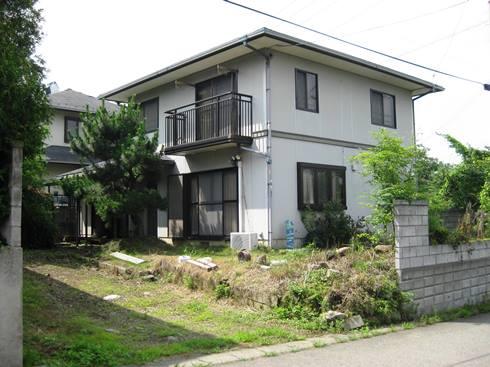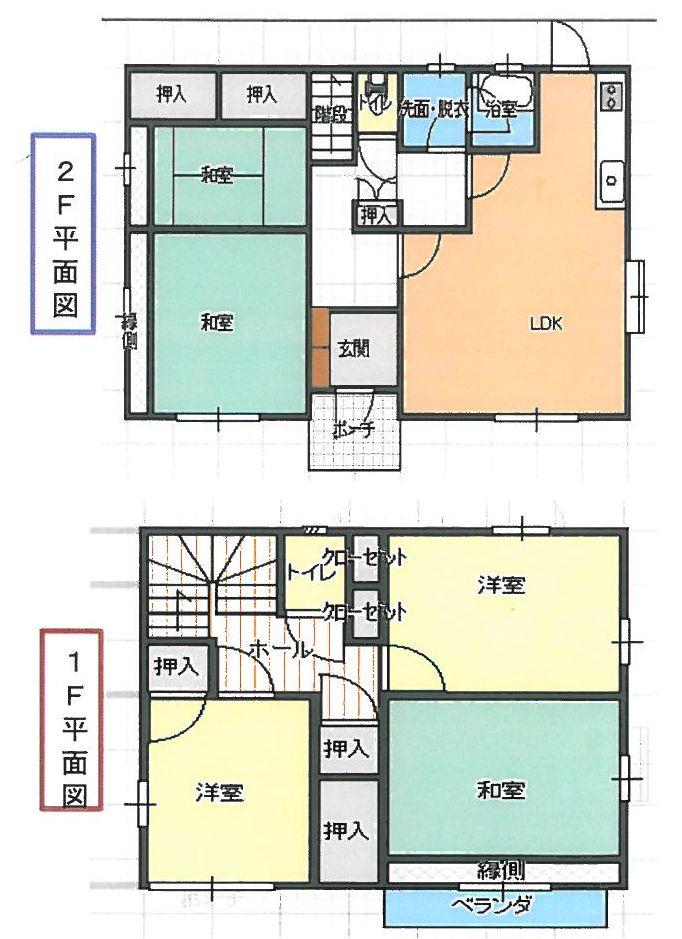|
|
Gunma Prefecture Shibukawa
群馬県渋川市
|
|
JR Agatsuma Line "Kanashima" walk 74 minutes
JR吾妻線「金島」歩74分
|
|
Parking two Allowed, Land 50 square meters or more, Summer resort, System kitchen, Yang per good, A quiet residential area, LDK15 tatami mats or moreese-style room, Shaping land, 2-story, South balcony, Leafy residential area, Ventilation good
駐車2台可、土地50坪以上、避暑地、システムキッチン、陽当り良好、閑静な住宅地、LDK15畳以上、和室、整形地、2階建、南面バルコニー、緑豊かな住宅地、通風良好
|
|
Parking two Allowed, Land 50 square meters or more, Summer resort, System kitchen, Yang per good, A quiet residential area, LDK15 tatami mats or moreese-style room, Shaping land, 2-story, South balcony, Leafy residential area, Ventilation good
駐車2台可、土地50坪以上、避暑地、システムキッチン、陽当り良好、閑静な住宅地、LDK15畳以上、和室、整形地、2階建、南面バルコニー、緑豊かな住宅地、通風良好
|
Features pickup 特徴ピックアップ | | Parking two Allowed / Land 50 square meters or more / Summer resort / System kitchen / Yang per good / A quiet residential area / LDK15 tatami mats or more / Japanese-style room / Shaping land / 2-story / South balcony / Leafy residential area / Ventilation good 駐車2台可 /土地50坪以上 /避暑地 /システムキッチン /陽当り良好 /閑静な住宅地 /LDK15畳以上 /和室 /整形地 /2階建 /南面バルコニー /緑豊かな住宅地 /通風良好 |
Price 価格 | | 9.2 million yen 920万円 |
Floor plan 間取り | | 5LDK 5LDK |
Units sold 販売戸数 | | 1 units 1戸 |
Land area 土地面積 | | 275.77 sq m (registration) 275.77m2(登記) |
Building area 建物面積 | | 126.95 sq m (registration) 126.95m2(登記) |
Driveway burden-road 私道負担・道路 | | Nothing 無 |
Completion date 完成時期(築年月) | | June 1994 1994年6月 |
Address 住所 | | Gunma Prefecture Shibukawa Shibukawa 群馬県渋川市渋川 |
Traffic 交通 | | JR Agatsuma Line "Kanashima" walk 74 minutes
JR Joetsu Line "Shibukawa" walk 78 minutes
JR Agatsuma Line "Ubashima" walk 90 minutes JR吾妻線「金島」歩74分
JR上越線「渋川」歩78分
JR吾妻線「祖母島」歩90分
|
Person in charge 担当者より | | Rep Ochiai Naomi 担当者落合 直美 |
Contact お問い合せ先 | | TEL: 0800-603-8101 [Toll free] mobile phone ・ Also available from PHS
Caller ID is not notified
Please contact the "saw SUUMO (Sumo)"
If it does not lead, If the real estate company TEL:0800-603-8101【通話料無料】携帯電話・PHSからもご利用いただけます
発信者番号は通知されません
「SUUMO(スーモ)を見た」と問い合わせください
つながらない方、不動産会社の方は
|
Time residents 入居時期 | | Consultation 相談 |
Land of the right form 土地の権利形態 | | Ownership 所有権 |
Structure and method of construction 構造・工法 | | Light-gauge steel 2-story 軽量鉄骨2階建 |
Overview and notices その他概要・特記事項 | | Contact: Ochiai Naomi, Parking: car space 担当者:落合 直美、駐車場:カースペース |
Company profile 会社概要 | | <Mediation> Minister of Land, Infrastructure and Transport (1) No. 008272 (Corporation) All Japan Real Estate Association (Corporation) metropolitan area real estate Fair Trade Council member View House Co., Ltd. Yubinbango372-0812 Isesaki, Gunma Prefecture Renshu cho 1368-1 <仲介>国土交通大臣(1)第008272号(公社)全日本不動産協会会員 (公社)首都圏不動産公正取引協議会加盟ビューハウス(株)〒372-0812 群馬県伊勢崎市連取町1368-1 |



