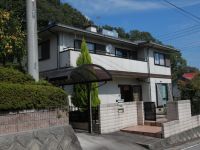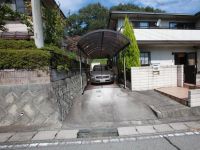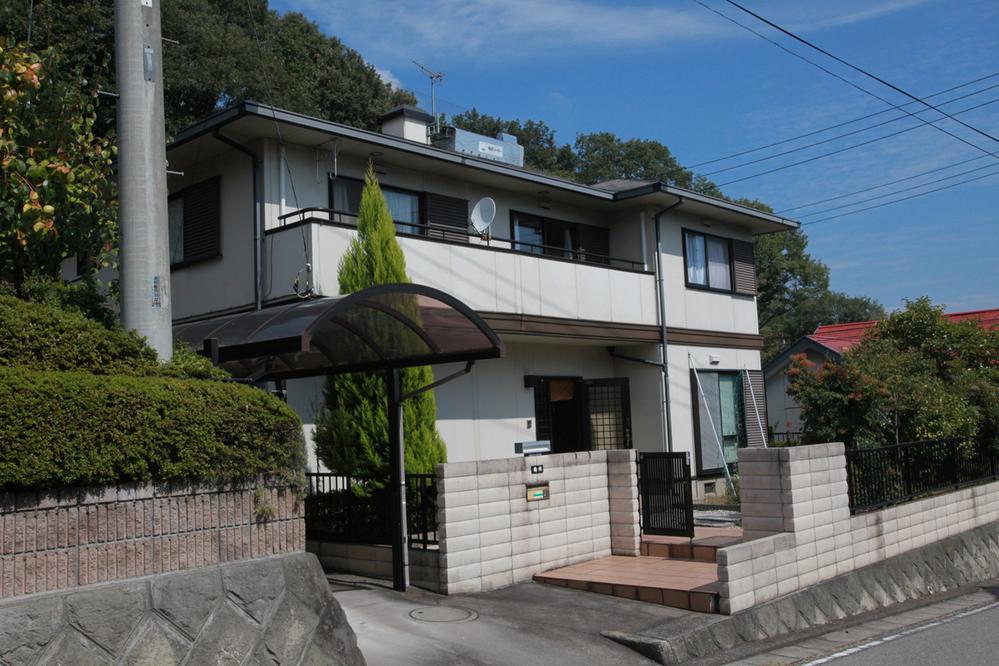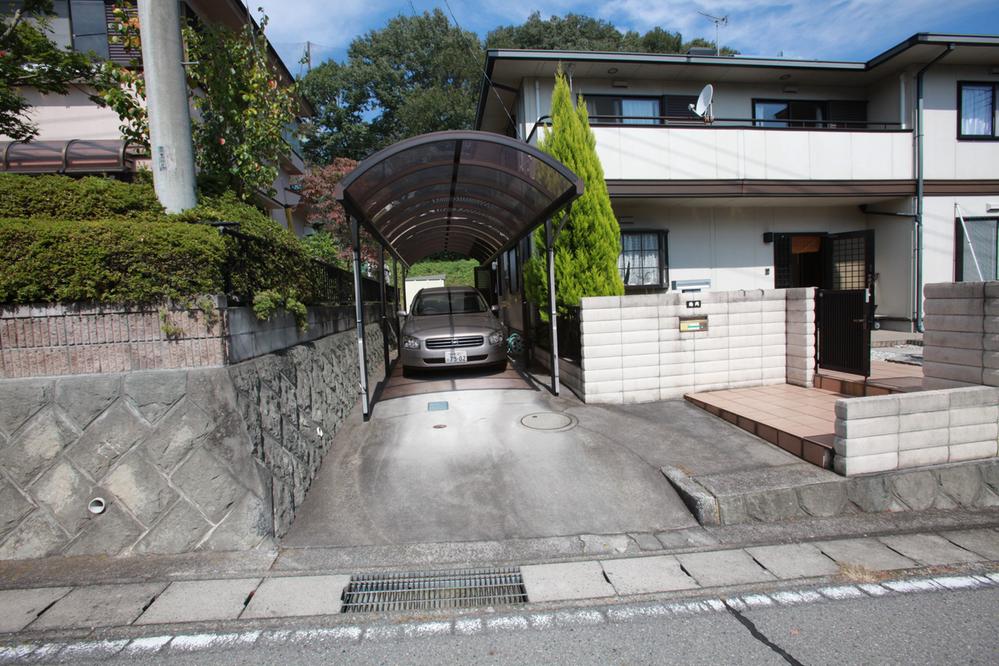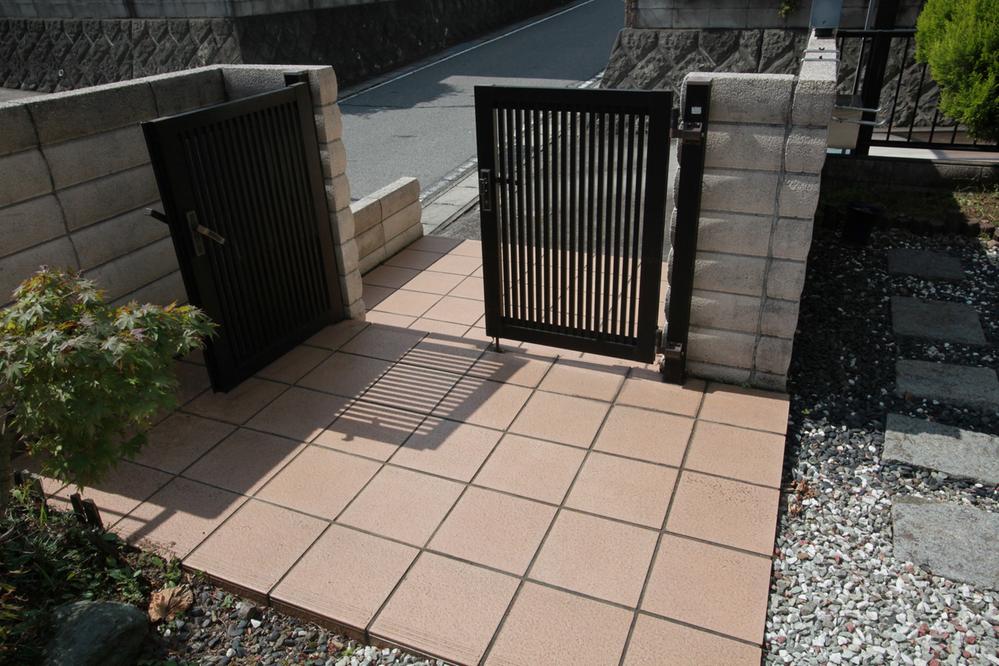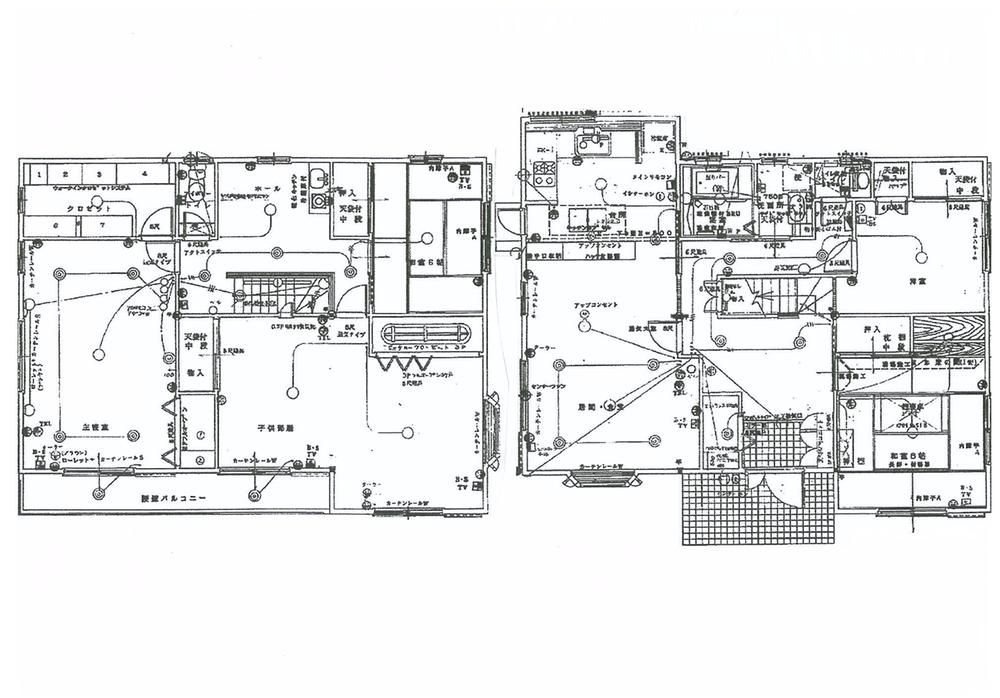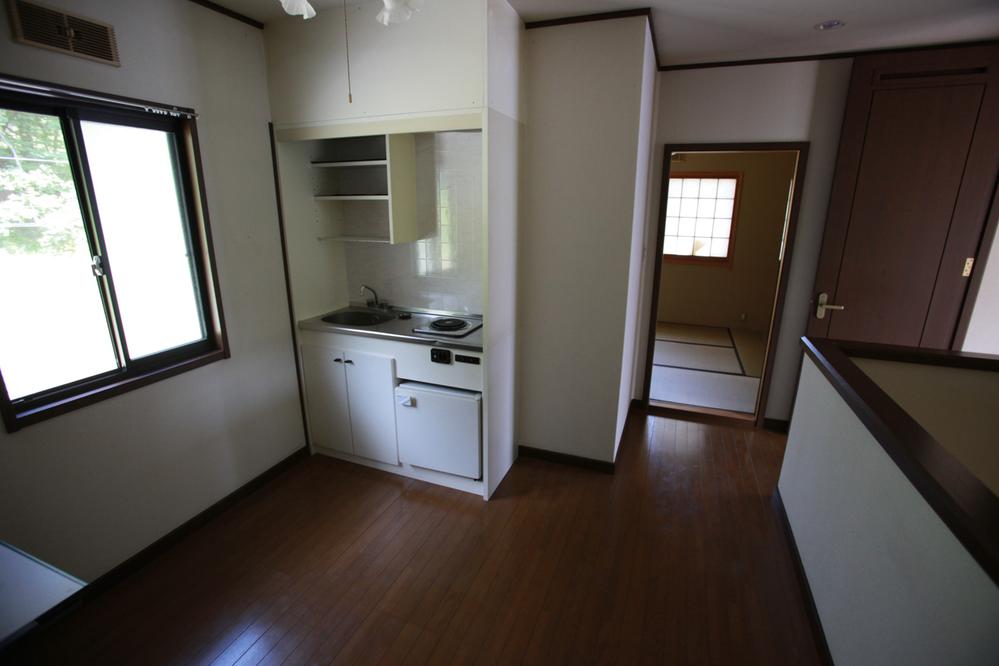|
|
Gunma Prefecture Shibukawa
群馬県渋川市
|
|
JR Joetsu Line "Shibukawa" car 10km
JR上越線「渋川」車10km
|
|
Is PanaHome of light-gauge steel building.
軽量鉄骨造りのパナホームです。
|
|
Since the structure is a steel frame which has been subjected to the same rust and steel tower, Strength is enough. However, For without internal external renovation calendar, roof ・ Outer wall is a renovation necessary time.
構造は鉄塔と同じさび止めを施した鉄骨ですので、強度は充分です。但し、内部外部リフォーム暦なしのため、屋根・外壁はリフォーム必要な時期です。
|
Features pickup 特徴ピックアップ | | Parking two Allowed / LDK18 tatami mats or more / Facing south / Siemens south road / Corner lot / Shaping land / Garden more than 10 square meters / Bathroom 1 tsubo or more / 2-story / Walk-in closet / Located on a hill / 2 family house 駐車2台可 /LDK18畳以上 /南向き /南側道路面す /角地 /整形地 /庭10坪以上 /浴室1坪以上 /2階建 /ウォークインクロゼット /高台に立地 /2世帯住宅 |
Price 価格 | | 13.1 million yen 1310万円 |
Floor plan 間取り | | 5LDK + S (storeroom) 5LDK+S(納戸) |
Units sold 販売戸数 | | 1 units 1戸 |
Total units 総戸数 | | 1 units 1戸 |
Land area 土地面積 | | 274.59 sq m (83.06 tsubo) (Registration) 274.59m2(83.06坪)(登記) |
Building area 建物面積 | | 169.72 sq m (51.34 tsubo) (Registration) 169.72m2(51.34坪)(登記) |
Driveway burden-road 私道負担・道路 | | Nothing, North 8.7m width (contact the road width 15m), East 6m width (contact the road width 13m), South 5m width (contact the road width 15m) 無、北8.7m幅(接道幅15m)、東6m幅(接道幅13m)、南5m幅(接道幅15m) |
Completion date 完成時期(築年月) | | March 1993 1993年3月 |
Address 住所 | | Gunma Prefecture Shibukawa ikaho Ikaho 群馬県渋川市伊香保町伊香保 |
Traffic 交通 | | JR Joetsu Line "Shibukawa" car 10km JR上越線「渋川」車10km
|
Contact お問い合せ先 | | TEL: 0120-948703 [Toll free] Please contact the "saw SUUMO (Sumo)" TEL:0120-948703【通話料無料】「SUUMO(スーモ)を見た」と問い合わせください |
Building coverage, floor area ratio 建ぺい率・容積率 | | 70% ・ 200% 70%・200% |
Time residents 入居時期 | | Consultation 相談 |
Land of the right form 土地の権利形態 | | Ownership 所有権 |
Structure and method of construction 構造・工法 | | Light-gauge steel 2-story (prefabricated construction method) 軽量鉄骨2階建(プレハブ工法) |
Overview and notices その他概要・特記事項 | | Facilities: Public Water Supply, This sewage, Individual LPG 設備:公営水道、本下水、個別LPG |
Company profile 会社概要 | | <Mediation> Minister of Land, Infrastructure and Transport (5) No. 005156 (the company), Tochigi Prefecture Building Lots and Buildings Transaction Business Association (Corporation) metropolitan area real estate Fair Trade Council member (Ltd.) PanaHome northern Kanto Yubinbango321-0901 Utsunomiya, Tochigi Prefecture Hiraide cho 4067-3 <仲介>国土交通大臣(5)第005156号(社)栃木県宅地建物取引業協会会員 (公社)首都圏不動産公正取引協議会加盟(株)パナホーム北関東〒321-0901 栃木県宇都宮市平出町4067-3 |
