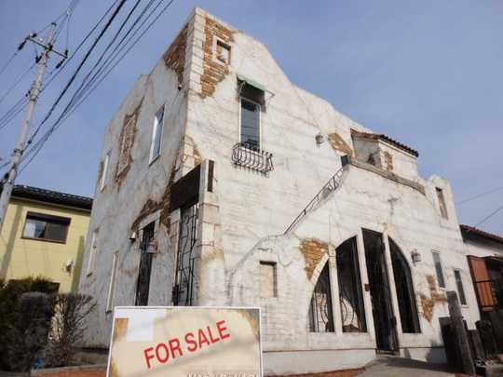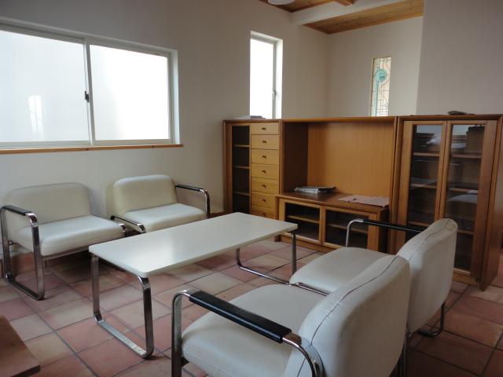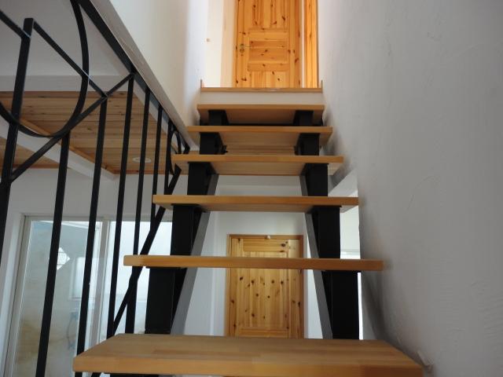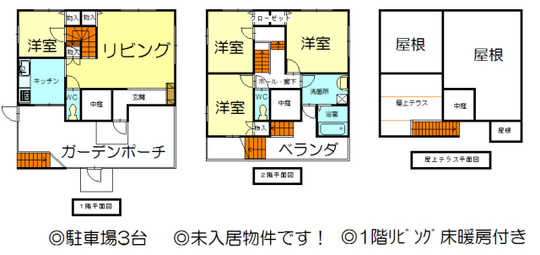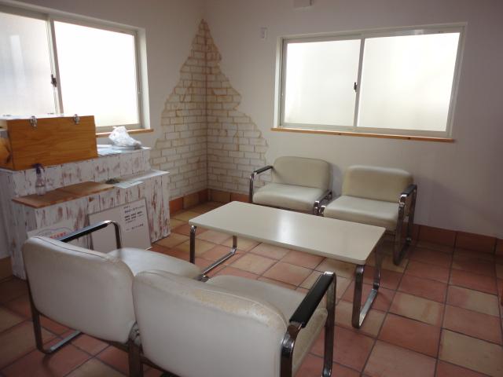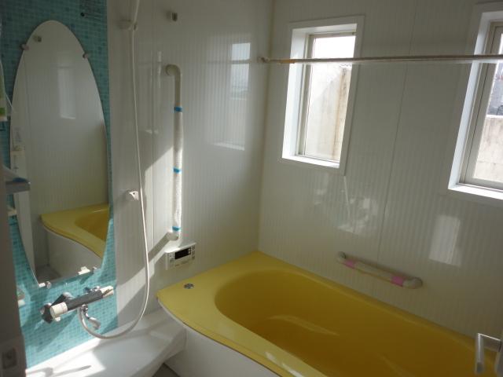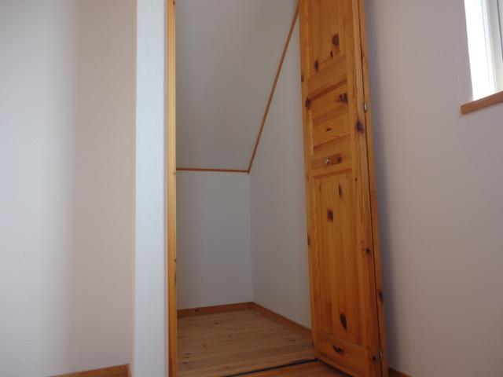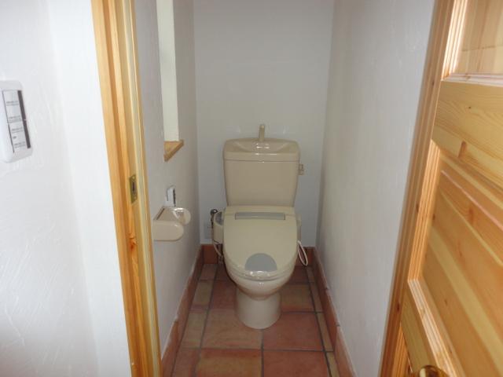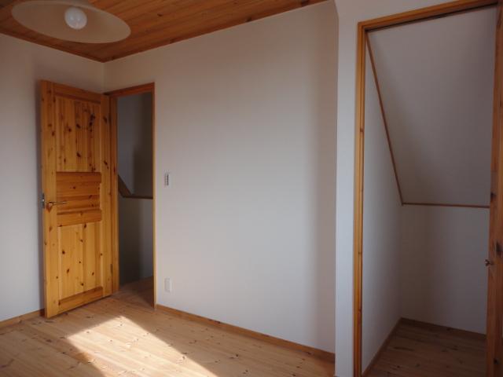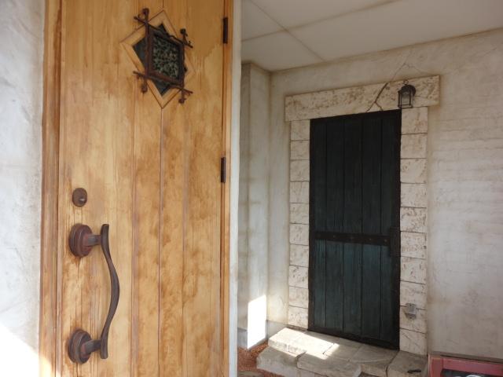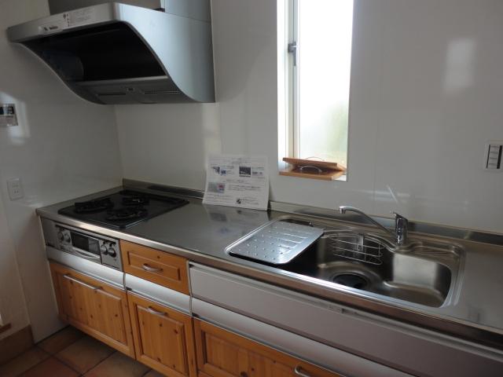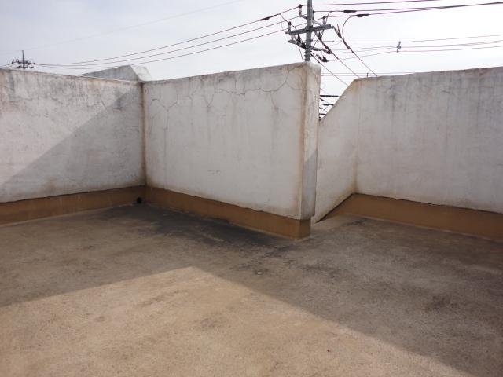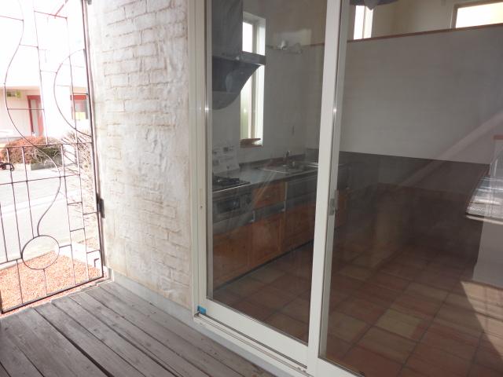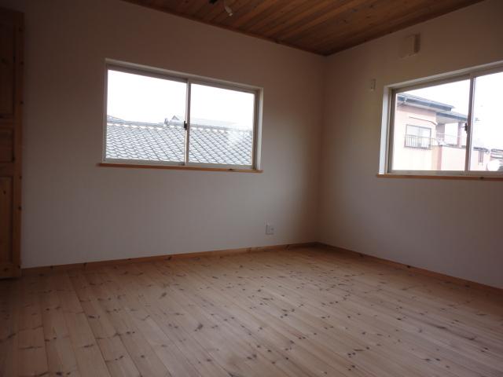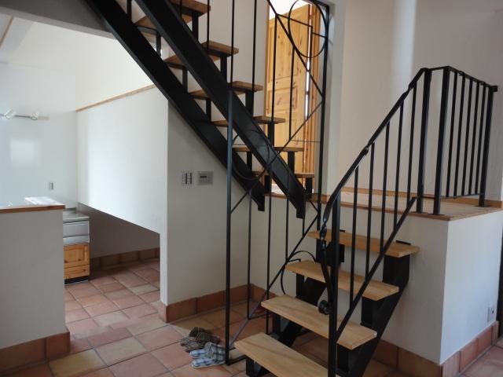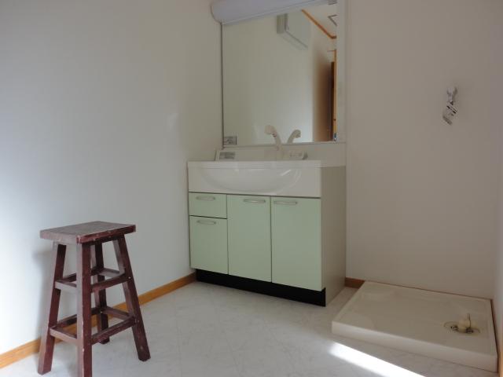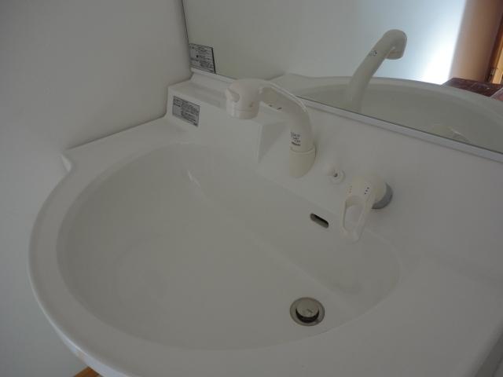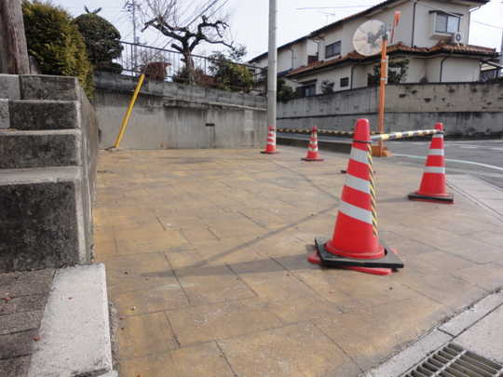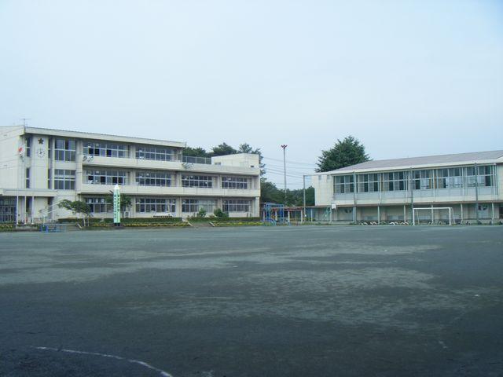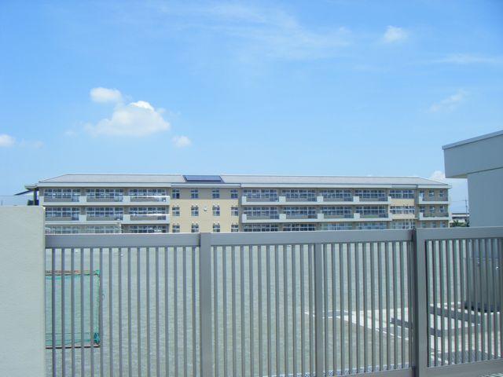|
|
Takasaki, Gunma Prefecture
群馬県高崎市
|
|
JR Joetsu Line "Ino" walk 72 minutes
JR上越線「井野」歩72分
|
|
● 1 floor property in the living part that survived commitment Agareru also warm and comfortable to spend ●● rooftop terrace even in cold winter have been installed floor heating ●
●1階リビング部分には床暖房が設置されていて寒い冬でも暖かく快適に過ごせます●●屋上テラスにも上がれるこだわりぬいた物件●
|
|
◎ Takasaki Ashimon cho ◎ above 郊小 about to school 1150m 1530m to Gunma central junior high school Up to about Ino Station 5690m 1326m to Aeon Mall Takasaki Old Shibu high-ray close Two-story wooden 4LDK Floor heating installed in the first floor living room Not tenants Property 3 cars of parking spaces High heat-insulating cellulose fiber It has become a well-designed property Exterior construction work already
◎高崎市足門町◎上郊小学校まで約1150m 群馬中央中学校まで1530m 井野駅まで約5690m イオンモール高崎まで1326m 旧渋高線至近 木造2階建て4LDK 1階リビングに床暖房設置 未入居物件 3台分の駐車スペース 断熱性の高いセルロースファイバー デザイン性の高い物件となっています 外構工事済み
|
Price 価格 | | 26 million yen 2600万円 |
Floor plan 間取り | | 4LDK 4LDK |
Units sold 販売戸数 | | 1 units 1戸 |
Land area 土地面積 | | 173.66 sq m (registration) 173.66m2(登記) |
Building area 建物面積 | | 116.75 sq m (registration) 116.75m2(登記) |
Driveway burden-road 私道負担・道路 | | Nothing 無 |
Completion date 完成時期(築年月) | | April 2007 2007年4月 |
Address 住所 | | Takasaki, Gunma Ashimon cho 群馬県高崎市足門町 |
Traffic 交通 | | JR Joetsu Line "Ino" walk 72 minutes
JR Joetsu Line "Takasaki wholesaler town" walk 87 minutes
JR Joetsu Line "Gunmasoja" walk 69 minutes JR上越線「井野」歩72分
JR上越線「高崎問屋町」歩87分
JR上越線「群馬総社」歩69分
|
Related links 関連リンク | | [Related Sites of this company] 【この会社の関連サイト】 |
Person in charge 担当者より | | Rep Shimodawara Yat people Age: 20 Daigyokai experience: This is Shimodawara of three years with! As it becomes a smile to your family everyone, I will utmost to help. 担当者下竹原 逸人年齢:20代業界経験:3年ウィズの下竹原です!ご家族皆様に笑顔になっていただけるように、精いっぱいお手伝いさせていただきます。 |
Contact お問い合せ先 | | TEL: 0800-805-4376 [Toll free] mobile phone ・ Also available from PHS
Caller ID is not notified
Please contact the "saw SUUMO (Sumo)"
If it does not lead, If the real estate company TEL:0800-805-4376【通話料無料】携帯電話・PHSからもご利用いただけます
発信者番号は通知されません
「SUUMO(スーモ)を見た」と問い合わせください
つながらない方、不動産会社の方は
|
Building coverage, floor area ratio 建ぺい率・容積率 | | 60% ・ 200% 60%・200% |
Time residents 入居時期 | | Consultation 相談 |
Land of the right form 土地の権利形態 | | Ownership 所有権 |
Structure and method of construction 構造・工法 | | Wooden 2-story 木造2階建 |
Use district 用途地域 | | One middle and high 1種中高 |
Overview and notices その他概要・特記事項 | | Contact: Shimodawara Yat people, Facilities: Public Water Supply, Parking: car space 担当者:下竹原 逸人、設備:公営水道、駐車場:カースペース |
Company profile 会社概要 | | <Mediation> Gunma Prefecture Governor (12) Article 001 653 Issue With Real Estate Sales Co., Ltd. Yubinbango370-0005 Takasaki, Gunma Prefecture Hamajiri-cho, 466 <仲介>群馬県知事(12)第001653号ウィズ不動産販売(株)〒370-0005 群馬県高崎市浜尻町466 |


