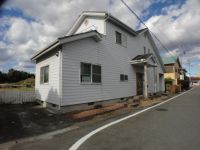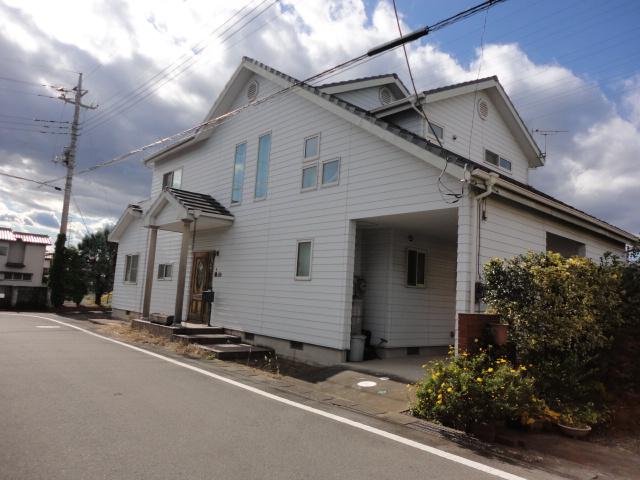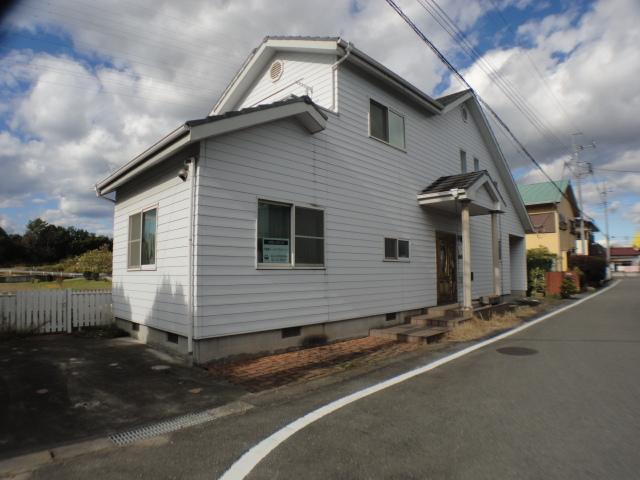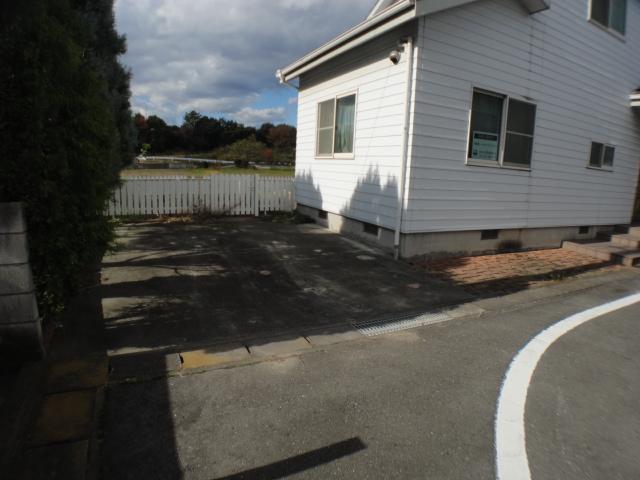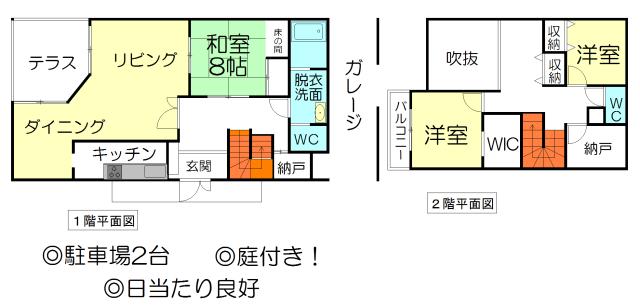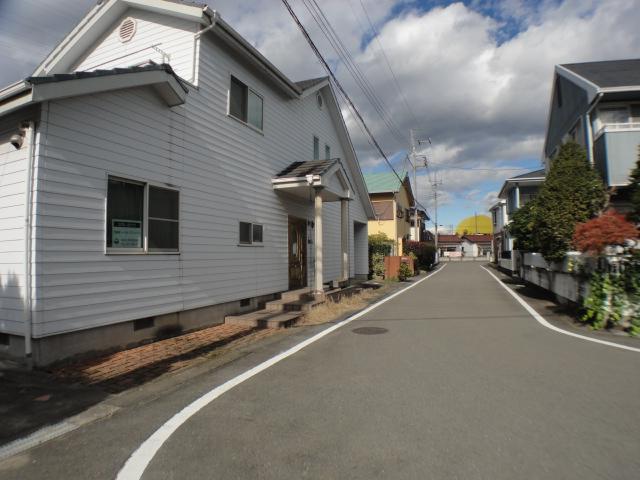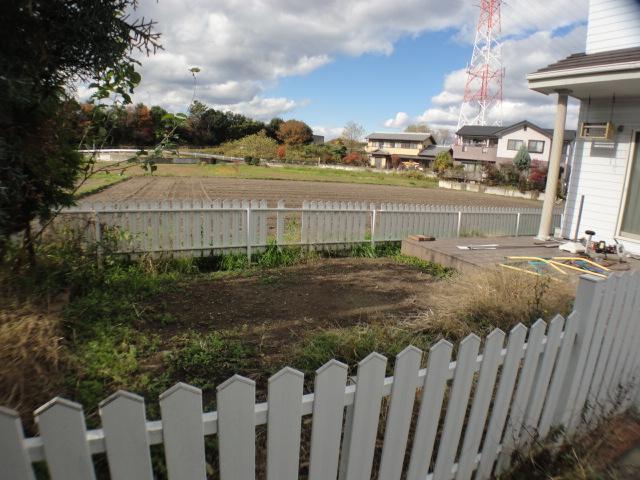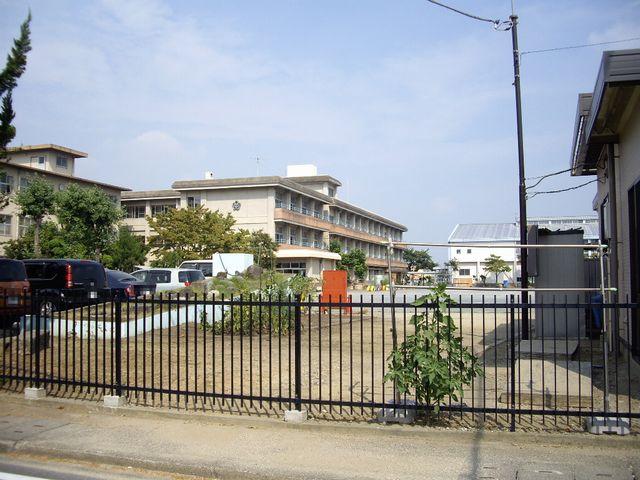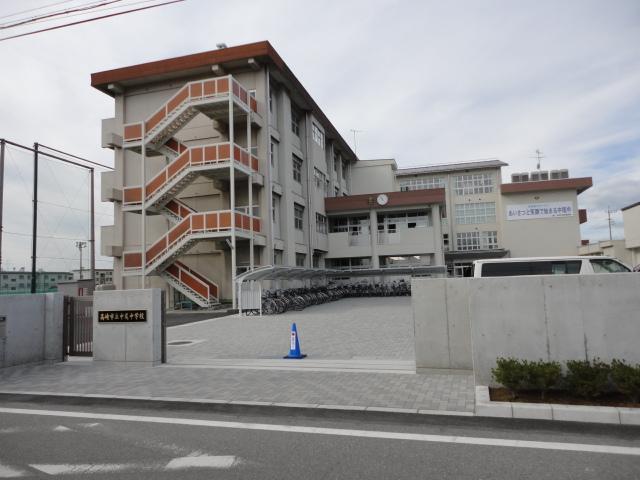|
|
Takasaki, Gunma Prefecture
群馬県高崎市
|
|
JR Joetsu Line "Ino" walk 32 minutes
JR上越線「井野」歩32分
|
|
● Since contact road 6m east road south park, From morning to evening sunny comfortable ●● floor plan is safe even one with a lot of luggage because there is 3LDK But storeroom ●
●接道6m東道路で南側は公園なので、朝から夕方まで日当たりが良く快適です●●間取りは3LDKですが納戸があるので荷物の多い方でも安心です●
|
|
◎ Takasaki Nakao cho ◎ new Takao about up to elementary school 1200m Up to about Nakao junior high school 1900m Up to about Shinmaebashi Station 2700m About 1000m to Maebashi IC About until the power center Uokatsu 1100m National Route 17 highway close Two-story wooden 3LDK + S
◎高崎市中尾町◎新高尾小学校まで約1200m 中尾中学校まで約1900m 新前橋駅まで約2700m 前橋ICまで約1000m パワーセンターうおかつまで約1100m 国道17号線至近 木造2階建て3LDK+S
|
Features pickup 特徴ピックアップ | | Land 50 square meters or more 土地50坪以上 |
Price 価格 | | 22.5 million yen 2250万円 |
Floor plan 間取り | | 3LDK + S (storeroom) 3LDK+S(納戸) |
Units sold 販売戸数 | | 1 units 1戸 |
Land area 土地面積 | | 239.05 sq m (registration) 239.05m2(登記) |
Building area 建物面積 | | 160.75 sq m (registration) 160.75m2(登記) |
Driveway burden-road 私道負担・道路 | | Nothing, East 6m width 無、東6m幅 |
Completion date 完成時期(築年月) | | July 1998 1998年7月 |
Address 住所 | | Takasaki, Gunma Prefecture Nakao-cho 群馬県高崎市中尾町 |
Traffic 交通 | | JR Joetsu Line "Ino" walk 32 minutes
JR Joetsu Line "Takasaki wholesaler town" walk 34 minutes JR上越線「井野」歩32分
JR上越線「高崎問屋町」歩34分
|
Related links 関連リンク | | [Related Sites of this company] 【この会社の関連サイト】 |
Person in charge 担当者より | | Rep Shimodawara Yat people Age: 20 Daigyokai experience: This is Shimodawara of three years with! As it becomes a smile to your family everyone, I will utmost to help. 担当者下竹原 逸人年齢:20代業界経験:3年ウィズの下竹原です!ご家族皆様に笑顔になっていただけるように、精いっぱいお手伝いさせていただきます。 |
Contact お問い合せ先 | | TEL: 0800-805-4376 [Toll free] mobile phone ・ Also available from PHS
Caller ID is not notified
Please contact the "saw SUUMO (Sumo)"
If it does not lead, If the real estate company TEL:0800-805-4376【通話料無料】携帯電話・PHSからもご利用いただけます
発信者番号は通知されません
「SUUMO(スーモ)を見た」と問い合わせください
つながらない方、不動産会社の方は
|
Building coverage, floor area ratio 建ぺい率・容積率 | | 60% ・ 200% 60%・200% |
Time residents 入居時期 | | Consultation 相談 |
Land of the right form 土地の権利形態 | | Ownership 所有権 |
Structure and method of construction 構造・工法 | | Wooden 2-story 木造2階建 |
Use district 用途地域 | | One dwelling 1種住居 |
Overview and notices その他概要・特記事項 | | Contact: Shimodawara Yat people, Facilities: Public Water Supply, This sewage, Individual LPG, Parking: car space 担当者:下竹原 逸人、設備:公営水道、本下水、個別LPG、駐車場:カースペース |
Company profile 会社概要 | | <Mediation> Gunma Prefecture Governor (12) Article 001 653 Issue With Real Estate Sales Co., Ltd. Yubinbango370-0005 Takasaki, Gunma Prefecture Hamajiri-cho, 466 <仲介>群馬県知事(12)第001653号ウィズ不動産販売(株)〒370-0005 群馬県高崎市浜尻町466 |

