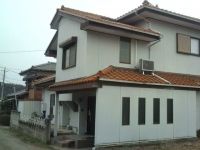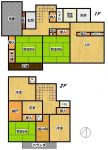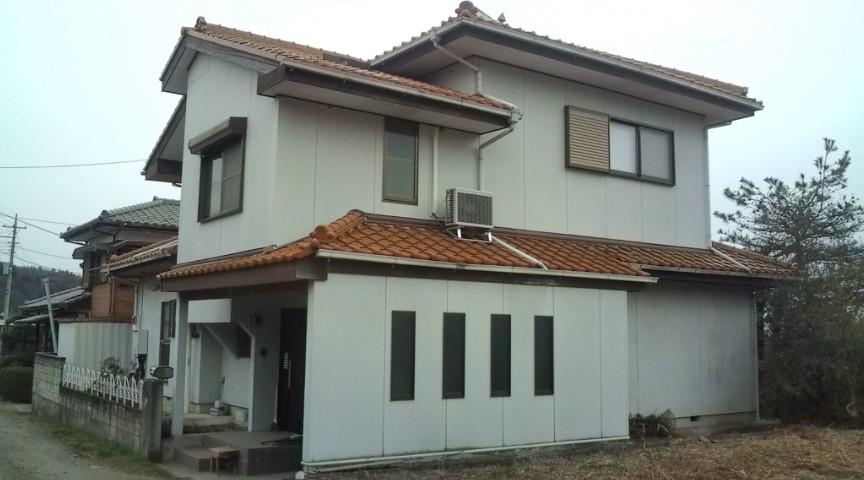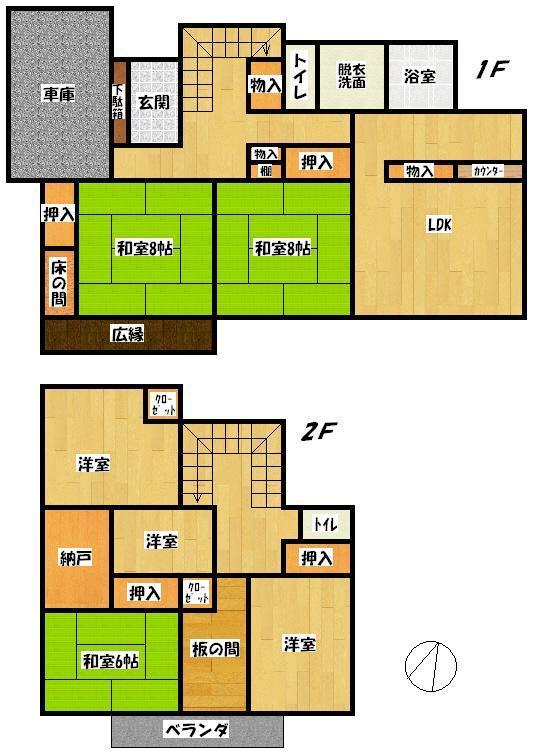|
|
Takasaki, Gunma Prefecture
群馬県高崎市
|
|
Nagano Shinkansen "Haruna Annaka" car 5.6km
長野新幹線「安中榛名」車5.6km
|
|
Land 50 square meters or more, Leafy residential area, Bathroom 1 tsubo or more, Facing southese-style room, 2-story, Parking two Allowed, Yang per good, All room storage, garden, Toilet 2 places, South balcony, Nantei, Storeroom, Fireworks viewing
土地50坪以上、緑豊かな住宅地、浴室1坪以上、南向き、和室、2階建、駐車2台可、陽当り良好、全居室収納、庭、トイレ2ヶ所、南面バルコニー、南庭、納戸、花火大会鑑賞
|
|
Land 50 square meters or more, Leafy residential area, Bathroom 1 tsubo or more, Facing southese-style room, 2-story, Parking two Allowed, Yang per good, All room storage, garden, Toilet 2 places, South balcony, Nantei, Storeroom, Fireworks viewing
土地50坪以上、緑豊かな住宅地、浴室1坪以上、南向き、和室、2階建、駐車2台可、陽当り良好、全居室収納、庭、トイレ2ヶ所、南面バルコニー、南庭、納戸、花火大会鑑賞
|
Features pickup 特徴ピックアップ | | Parking two Allowed / Land 50 square meters or more / Facing south / Yang per good / All room storage / Japanese-style room / garden / Toilet 2 places / Bathroom 1 tsubo or more / 2-story / South balcony / Nantei / Leafy residential area / Storeroom / Fireworks viewing 駐車2台可 /土地50坪以上 /南向き /陽当り良好 /全居室収納 /和室 /庭 /トイレ2ヶ所 /浴室1坪以上 /2階建 /南面バルコニー /南庭 /緑豊かな住宅地 /納戸 /花火大会鑑賞 |
Price 価格 | | 11 million yen 1100万円 |
Floor plan 間取り | | 5LDK + S (storeroom) 5LDK+S(納戸) |
Units sold 販売戸数 | | 1 units 1戸 |
Land area 土地面積 | | 296 sq m (89.53 tsubo) (Registration) 296m2(89.53坪)(登記) |
Building area 建物面積 | | 149.47 sq m (45.21 tsubo) (Registration) 149.47m2(45.21坪)(登記) |
Driveway burden-road 私道負担・道路 | | Nothing, North 3m width 無、北3m幅 |
Completion date 完成時期(築年月) | | June 1980 1980年6月 |
Address 住所 | | Takasaki, Gunma Shimomuroda cho 群馬県高崎市下室田町 |
Traffic 交通 | | Nagano Shinkansen "Haruna Annaka" car 5.6km 長野新幹線「安中榛名」車5.6km
|
Contact お問い合せ先 | | TEL: 027-345-3100 Please inquire as "saw SUUMO (Sumo)" TEL:027-345-3100「SUUMO(スーモ)を見た」と問い合わせください |
Building coverage, floor area ratio 建ぺい率・容積率 | | 70% ・ 200% 70%・200% |
Time residents 入居時期 | | Consultation 相談 |
Land of the right form 土地の権利形態 | | Ownership 所有権 |
Structure and method of construction 構造・工法 | | Wooden 2-story 木造2階建 |
Use district 用途地域 | | Unspecified 無指定 |
Other limitations その他制限事項 | | Setback: upon セットバック:要 |
Overview and notices その他概要・特記事項 | | Facilities: Public Water Supply, Individual septic tank, Individual LPG, Parking: car space 設備:公営水道、個別浄化槽、個別LPG、駐車場:カースペース |
Company profile 会社概要 | | <Mediation> Minister of Land, Infrastructure and Transport (2) No. 007347 (the company), Gunma Prefecture Building Lots and Buildings Transaction Business Association (Corporation) metropolitan area real estate Fair Trade Council member Tosho Rex Co., housing information Museum Takasaki Plaza store Yubinbango370-0851 Takasaki, Gunma Prefecture Kaminakai-cho 17-1 <仲介>国土交通大臣(2)第007347号(社)群馬県宅地建物取引業協会会員 (公社)首都圏不動産公正取引協議会加盟トウショウレックス(株)住宅情報館高崎プラザ店〒370-0851 群馬県高崎市上中居町17-1 |



