Used Homes » Kanto » Gunma Prefecture » Takasaki
 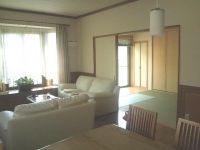
| | Takasaki, Gunma Prefecture 群馬県高崎市 |
| UeShin railway "Maniwa" walk 11 minutes 上信電鉄「馬庭」歩11分 |
| Airtight high insulated houses, Floor heating, Parking three or more possible, Leafy residential area, Land more than 100 square meters, Yang per good, Construction housing performance with evaluation, Design house performance with evaluation, Long-term high-quality housing, Pre-ground survey, Vibration Control ・ Seismic isolation ・ Earthquake resistant 高気密高断熱住宅、床暖房、駐車3台以上可、緑豊かな住宅地、土地100坪以上、陽当り良好、建設住宅性能評価付、設計住宅性能評価付、長期優良住宅、地盤調査済、制震・免震・耐震 |
| Airtight high insulated houses, Floor heating, Parking three or more possible, Leafy residential area, Land more than 100 square meters, Yang per good, Construction housing performance with evaluation, Design house performance with evaluation, Long-term high-quality housing, Pre-ground survey, Vibration Control ・ Seismic isolation ・ Earthquake resistant, Facing south, System kitchen, All room storage, A quiet residential area, LDK15 tatami mats or moreese-style room, Garden more than 10 square meters, Washbasin with shower, Face-to-face kitchen, Barrier-free, Bathroom 1 tsubo or more, Double-glazing, Nantei, The window in the bathroom, Mu front building, IH cooking heater, Or more ceiling height 2.5m, Flat terrain 高気密高断熱住宅、床暖房、駐車3台以上可、緑豊かな住宅地、土地100坪以上、陽当り良好、建設住宅性能評価付、設計住宅性能評価付、長期優良住宅、地盤調査済、制震・免震・耐震、南向き、システムキッチン、全居室収納、閑静な住宅地、LDK15畳以上、和室、庭10坪以上、シャワー付洗面台、対面式キッチン、バリアフリー、浴室1坪以上、複層ガラス、南庭、浴室に窓、前面棟無、IHクッキングヒーター、天井高2.5m以上、平坦地 |
Features pickup 特徴ピックアップ | | Construction housing performance with evaluation / Design house performance with evaluation / Long-term high-quality housing / Airtight high insulated houses / Pre-ground survey / Vibration Control ・ Seismic isolation ・ Earthquake resistant / Parking three or more possible / Land more than 100 square meters / Facing south / System kitchen / Yang per good / All room storage / A quiet residential area / LDK15 tatami mats or more / Japanese-style room / Garden more than 10 square meters / Washbasin with shower / Face-to-face kitchen / Barrier-free / Bathroom 1 tsubo or more / Double-glazing / Nantei / The window in the bathroom / Leafy residential area / Mu front building / IH cooking heater / Or more ceiling height 2.5m / Flat terrain / Floor heating 建設住宅性能評価付 /設計住宅性能評価付 /長期優良住宅 /高気密高断熱住宅 /地盤調査済 /制震・免震・耐震 /駐車3台以上可 /土地100坪以上 /南向き /システムキッチン /陽当り良好 /全居室収納 /閑静な住宅地 /LDK15畳以上 /和室 /庭10坪以上 /シャワー付洗面台 /対面式キッチン /バリアフリー /浴室1坪以上 /複層ガラス /南庭 /浴室に窓 /緑豊かな住宅地 /前面棟無 /IHクッキングヒーター /天井高2.5m以上 /平坦地 /床暖房 | Price 価格 | | 24,850,000 yen 2485万円 | Floor plan 間取り | | 3LDK 3LDK | Units sold 販売戸数 | | 1 units 1戸 | Land area 土地面積 | | 345.32 sq m (registration) 345.32m2(登記) | Building area 建物面積 | | 99.84 sq m (registration) 99.84m2(登記) | Driveway burden-road 私道負担・道路 | | Nothing, North 4m width (contact the road width 15m) 無、北4m幅(接道幅15m) | Completion date 完成時期(築年月) | | September 2008 2008年9月 | Address 住所 | | Takasaki, Gunma Prefecture Yoshii-cho Kogushi 群馬県高崎市吉井町小串 | Traffic 交通 | | UeShin railway "Maniwa" walk 11 minutes 上信電鉄「馬庭」歩11分
| Contact お問い合せ先 | | (Yes) Chaos real estate TEL: 027-363-1204 Please inquire as "saw SUUMO (Sumo)" (有)カオス不動産TEL:027-363-1204「SUUMO(スーモ)を見た」と問い合わせください | Time residents 入居時期 | | Consultation 相談 | Land of the right form 土地の権利形態 | | Ownership 所有権 | Structure and method of construction 構造・工法 | | Wooden 1-storied (framing method) 木造1階建(軸組工法) | Construction 施工 | | (Ltd.) Ichijo builders (株)一条工務店 | Use district 用途地域 | | Unspecified 無指定 | Other limitations その他制限事項 | | Set-back: already セットバック:済 | Overview and notices その他概要・特記事項 | | Facilities: Public Water Supply, Individual septic tank, All-electric, Parking: car space 設備:公営水道、個別浄化槽、オール電化、駐車場:カースペース | Company profile 会社概要 | | <Mediation> Gunma Prefecture Governor (1) No. 006276 (with) the chaotic real estate Yubinbango370-0074 Takasaki, Gunma Prefecture Shimokotori cho 268-8 <仲介>群馬県知事(1)第006276号(有)カオス不動産〒370-0074 群馬県高崎市下小鳥町268-8 |
Kitchenキッチン 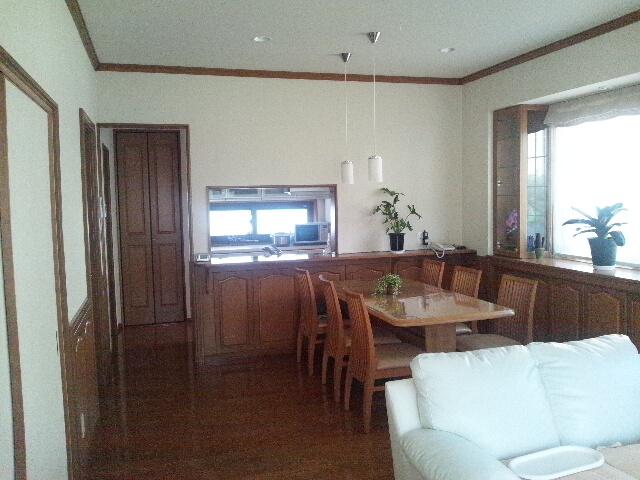 Indoor (July 2012) shooting
室内(2012年7月)撮影
Livingリビング 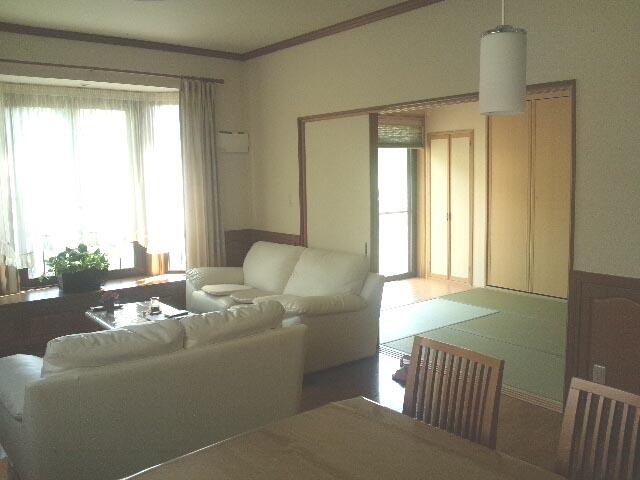 Indoor (July 2012) shooting
室内(2012年7月)撮影
Local appearance photo現地外観写真 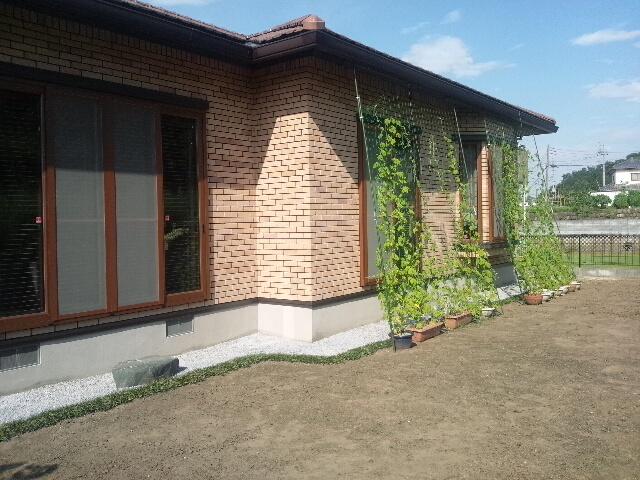 Local (July 2012) shooting
現地(2012年7月)撮影
Floor plan間取り図 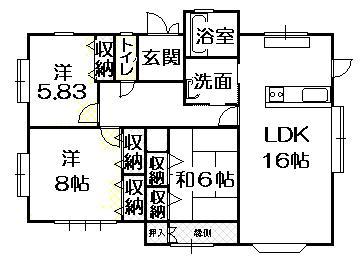 24,850,000 yen, 3LDK, Land area 345.32 sq m , Building area 99.84 sq m
2485万円、3LDK、土地面積345.32m2、建物面積99.84m2
Local appearance photo現地外観写真 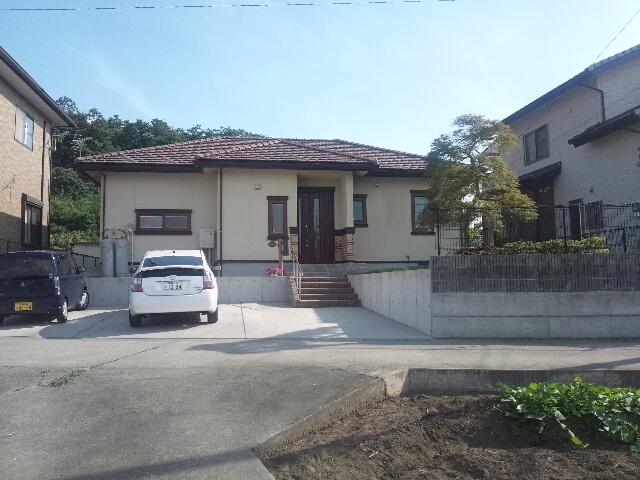 Local (July 2012) shooting
現地(2012年7月)撮影
Bathroom浴室 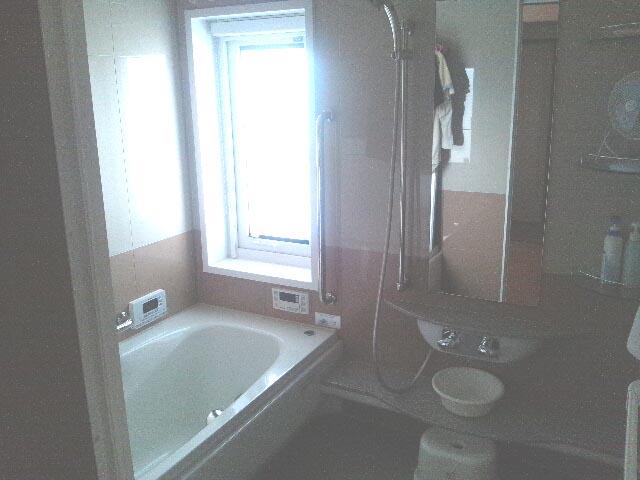 Indoor (July 2012) shooting
室内(2012年7月)撮影
Location
|







