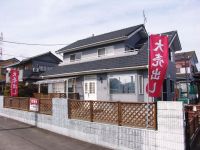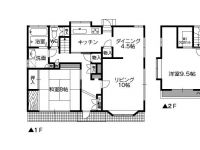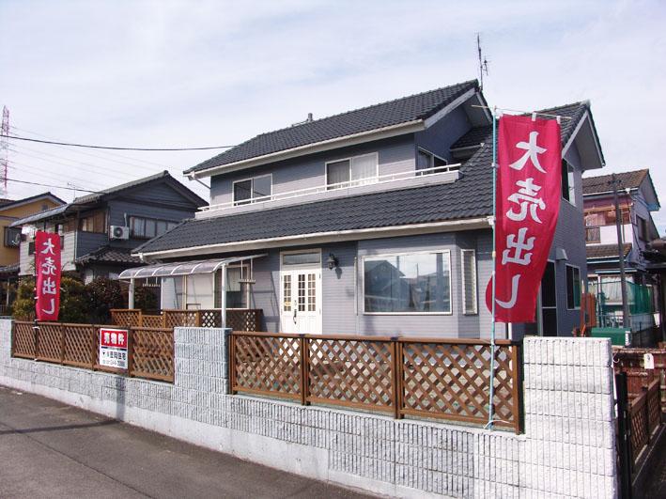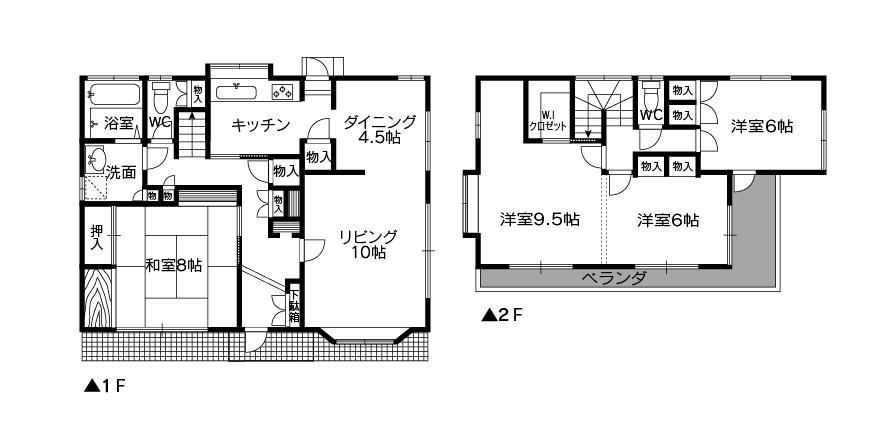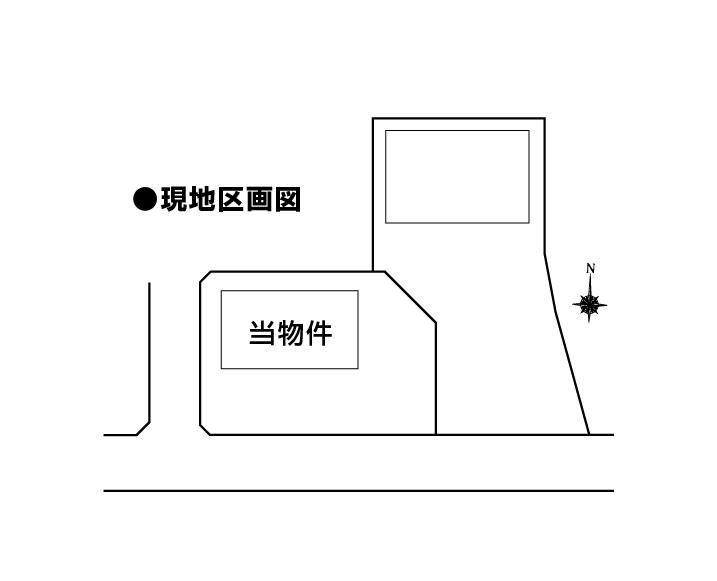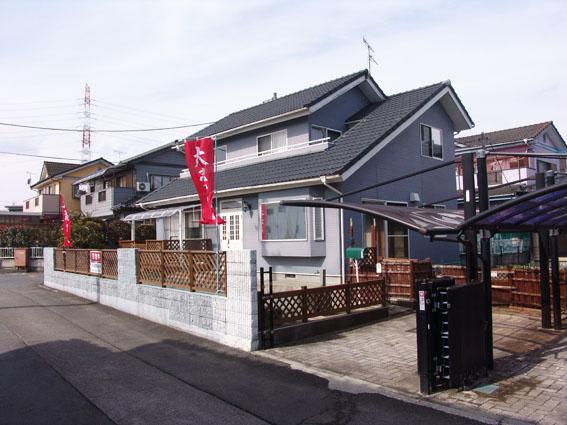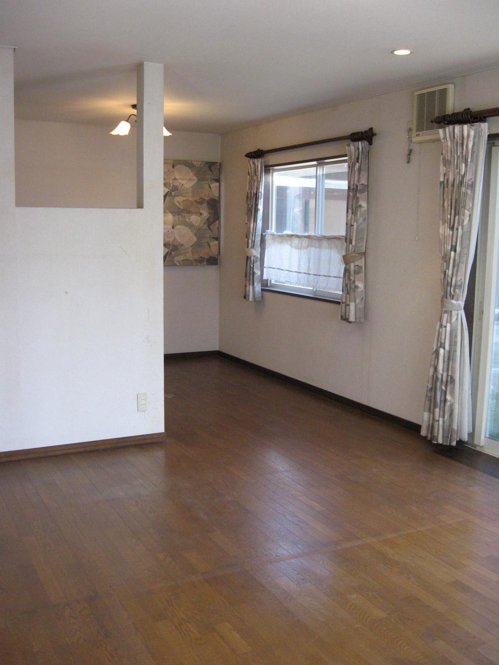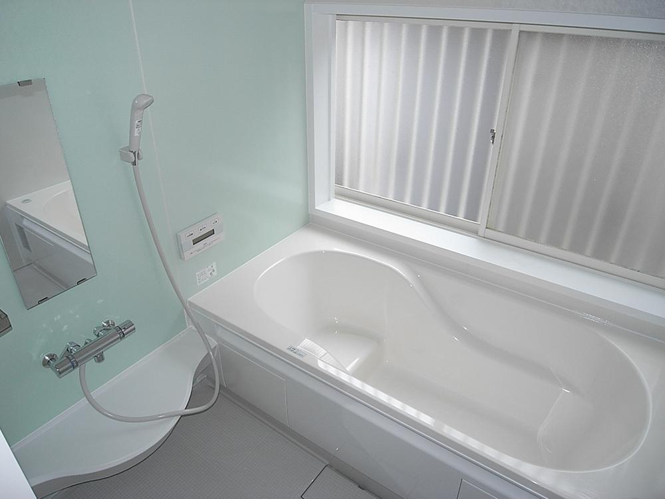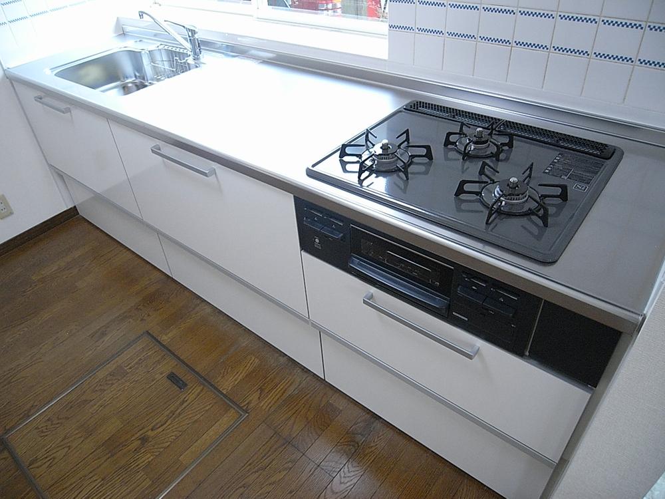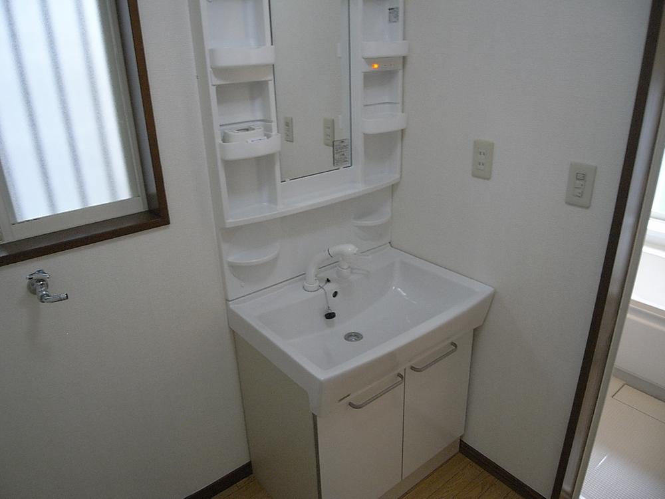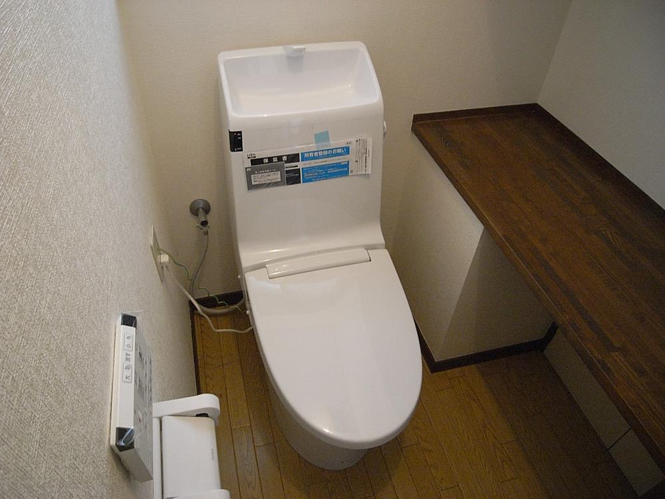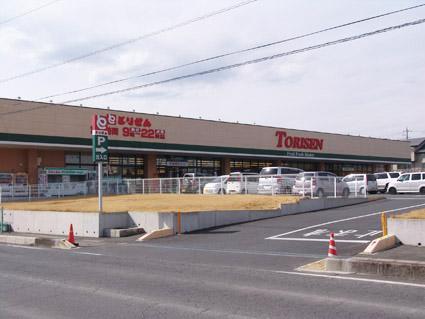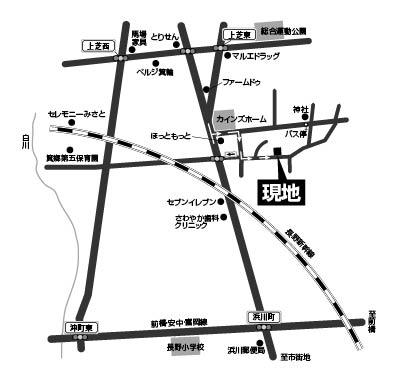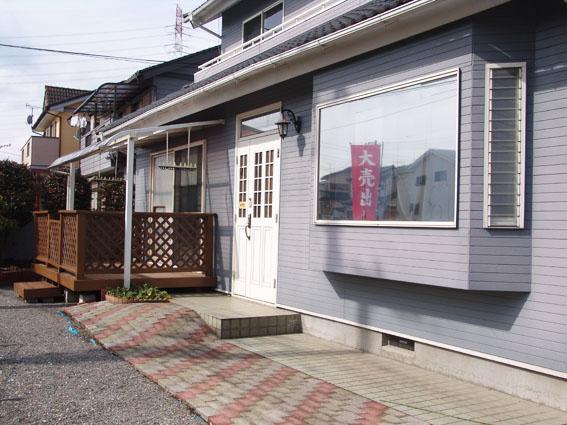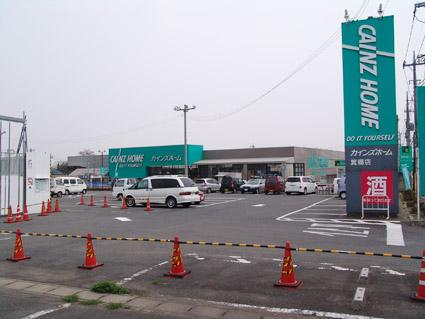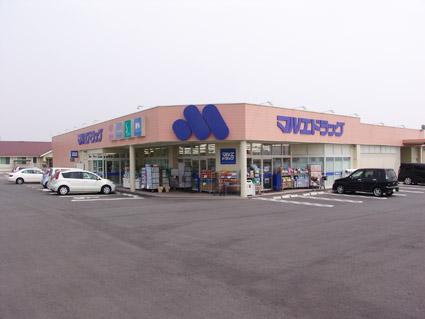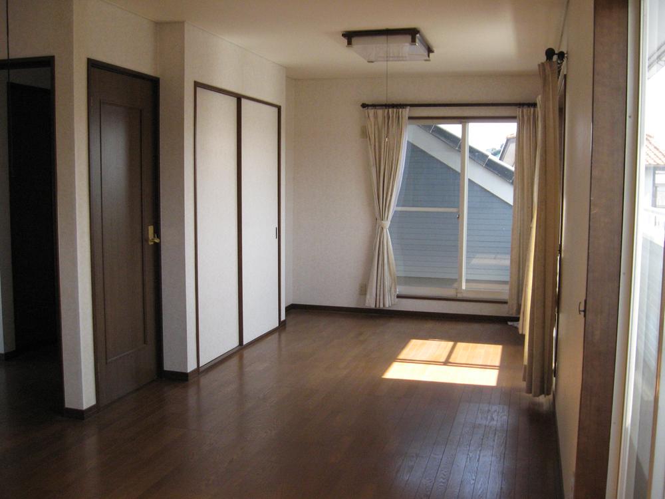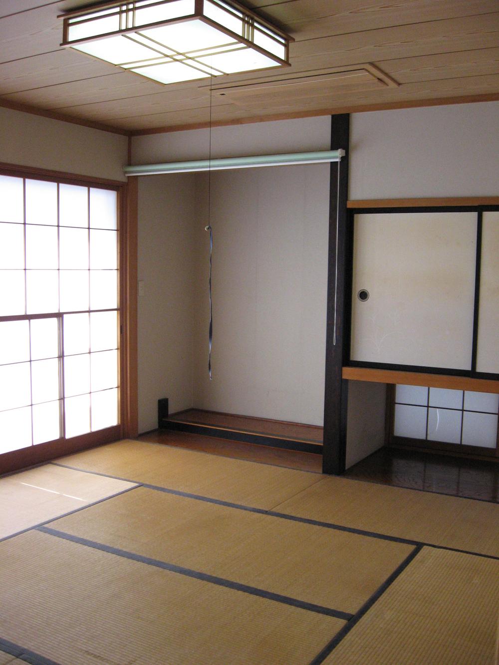|
|
Takasaki, Gunma Prefecture
群馬県高崎市
|
|
JR Shinetsu "Gunmayawata" walk 71 minutes
JR信越本線「群馬八幡」歩71分
|
|
[Seller] [Misato-cho Shimoshiba ・ Detached] If it is possible in advance booking, Anytime you can preview (10:00 ~ 16:00). Please feel free to contact us.
【売主】【箕郷町下芝・戸建】事前のご予約頂ければ、いつでも内覧が可能です(10時 ~ 16時)。お気軽にお問い合わせください。
|
Features pickup 特徴ピックアップ | | Parking two Allowed / Land 50 square meters or more / LDK18 tatami mats or more / Super close / Interior renovation / Facing south / System kitchen / Yang per good / Siemens south road / A quiet residential area / Corner lot / Japanese-style room / Shaping land / Garden more than 10 square meters / Washbasin with shower / Toilet 2 places / Bathroom 1 tsubo or more / 2-story / South balcony / Zenshitsuminami direction / Warm water washing toilet seat / Nantei / The window in the bathroom / Wood deck / Walk-in closet / All room 6 tatami mats or more 駐車2台可 /土地50坪以上 /LDK18畳以上 /スーパーが近い /内装リフォーム /南向き /システムキッチン /陽当り良好 /南側道路面す /閑静な住宅地 /角地 /和室 /整形地 /庭10坪以上 /シャワー付洗面台 /トイレ2ヶ所 /浴室1坪以上 /2階建 /南面バルコニー /全室南向き /温水洗浄便座 /南庭 /浴室に窓 /ウッドデッキ /ウォークインクロゼット /全居室6畳以上 |
Event information イベント情報 | | Open House (Please make a reservation beforehand) schedule / During the public time / 9:00 ~ 16:00 オープンハウス(事前に必ず予約してください)日程/公開中時間/9:00 ~ 16:00 |
Price 価格 | | 15.5 million yen 1550万円 |
Floor plan 間取り | | 3LDK 3LDK |
Units sold 販売戸数 | | 1 units 1戸 |
Total units 総戸数 | | 1 units 1戸 |
Land area 土地面積 | | 235.59 sq m (71.26 tsubo) (Registration) 235.59m2(71.26坪)(登記) |
Building area 建物面積 | | 120.07 sq m (36.32 tsubo) (Registration) 120.07m2(36.32坪)(登記) |
Driveway burden-road 私道負担・道路 | | Nothing, South 4.6m width, West 4.6m width 無、南4.6m幅、西4.6m幅 |
Completion date 完成時期(築年月) | | January 1993 1993年1月 |
Address 住所 | | Takasaki, Gunma Prefecture Misato-cho Shimoshiba 群馬県高崎市箕郷町下芝 |
Traffic 交通 | | JR Shinetsu "Gunmayawata" walk 71 minutes
JR Shinetsu "Kitatakasaki" walk 73 minutes
JR Joetsu Line "Ino" walk 85 minutes JR信越本線「群馬八幡」歩71分
JR信越本線「北高崎」歩73分
JR上越線「井野」歩85分
|
Related links 関連リンク | | [Related Sites of this company] 【この会社の関連サイト】 |
Person in charge 担当者より | | Person in charge of real-estate and building Momoko Takahashi Age: 30 Daigyokai experience: real estate in 16 years 30's ・ But also many people are surprised when I say woman president of the construction company, We work hard every day while raising three children. Please try to feel free to look into. 担当者宅建高橋桃子年齢:30代業界経験:16年30代で不動産・建築会社の女社長なんていうと驚かれる方も多いですが、3人の子供を育てながら日々頑張っております。気軽に覗いてみてください。 |
Contact お問い合せ先 | | TEL: 0800-603-3705 [Toll free] mobile phone ・ Also available from PHS
Caller ID is not notified
Please contact the "saw SUUMO (Sumo)"
If it does not lead, If the real estate company TEL:0800-603-3705【通話料無料】携帯電話・PHSからもご利用いただけます
発信者番号は通知されません
「SUUMO(スーモ)を見た」と問い合わせください
つながらない方、不動産会社の方は
|
Building coverage, floor area ratio 建ぺい率・容積率 | | 70% ・ 200% 70%・200% |
Time residents 入居時期 | | Consultation 相談 |
Land of the right form 土地の権利形態 | | Ownership 所有権 |
Structure and method of construction 構造・工法 | | Wooden 2-story 木造2階建 |
Construction 施工 | | Higashi Nihon House Co., Ltd. 東日本ハウス |
Renovation リフォーム | | April 2013 interior renovation completed (kitchen ・ bathroom ・ toilet ・ wall ・ all rooms) 2013年4月内装リフォーム済(キッチン・浴室・トイレ・壁・全室) |
Use district 用途地域 | | Unspecified 無指定 |
Overview and notices その他概要・特記事項 | | Contact: Momoko Takahashi, Facilities: Public Water Supply, Centralized septic tank, Parking: Car Port 担当者:高橋桃子、設備:公営水道、集中浄化槽、駐車場:カーポート |
Company profile 会社概要 | | <Seller> Gunma Prefecture Governor (3) No. 006189 (the company), Gunma Prefecture Building Lots and Buildings Transaction Business Association (Corporation) metropolitan area real estate Fair Trade Council member Co., Ltd. Toyooka housing Yubinbango370-0871 Takasaki, Gunma Prefecture Kamitoyooka cho 574-5 <売主>群馬県知事(3)第006189号(社)群馬県宅地建物取引業協会会員 (公社)首都圏不動産公正取引協議会加盟(株)豊岡住宅〒370-0871 群馬県高崎市上豊岡町574-5 |
