Used Homes » Kanto » Gunma Prefecture » Takasaki
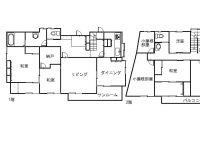 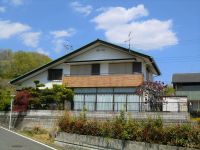
| | Takasaki, Gunma Prefecture 群馬県高崎市 |
| UeShin railway "Maniwa" walk 24 minutes 上信電鉄「馬庭」歩24分 |
| Large orthodox housing! Worth seeing! Good per sun! Nan'yodai small 100m! 大型本格派住宅!一見の価値あり!陽当たり良好!南陽台小100m! |
| Immediate Available, Land more than 100 square meters, It is close to golf course, Facing south, A quiet residential area, Or more before road 6m, Corner lotese-style room, 2-story, Ventilation good, Good view, In a large town, Development subdivision in 即入居可、土地100坪以上、ゴルフ場が近い、南向き、閑静な住宅地、前道6m以上、角地、和室、2階建、通風良好、眺望良好、大型タウン内、開発分譲地内 |
Features pickup 特徴ピックアップ | | Immediate Available / Land more than 100 square meters / It is close to golf course / Facing south / A quiet residential area / Or more before road 6m / Corner lot / Japanese-style room / 2-story / Ventilation good / Good view / In a large town / Development subdivision in 即入居可 /土地100坪以上 /ゴルフ場が近い /南向き /閑静な住宅地 /前道6m以上 /角地 /和室 /2階建 /通風良好 /眺望良好 /大型タウン内 /開発分譲地内 | Price 価格 | | 19.5 million yen 1950万円 | Floor plan 間取り | | 5LDK + 3S (storeroom) 5LDK+3S(納戸) | Units sold 販売戸数 | | 1 units 1戸 | Land area 土地面積 | | 343.46 sq m (103.89 tsubo) (Registration) 343.46m2(103.89坪)(登記) | Building area 建物面積 | | 194.96 sq m (58.97 tsubo) (Registration) 194.96m2(58.97坪)(登記) | Driveway burden-road 私道負担・道路 | | Nothing, Southwest 6m width, North 6m width 無、南西6m幅、北6m幅 | Completion date 完成時期(築年月) | | 1990 1990年 | Address 住所 | | Takasaki, Gunma Prefecture Yoshii-cho Nan'yodai 3 群馬県高崎市吉井町南陽台3 | Traffic 交通 | | UeShin railway "Maniwa" walk 24 minutes 上信電鉄「馬庭」歩24分
| Contact お問い合せ先 | | TEL: 0120-650702 [Toll free] Please contact the "saw SUUMO (Sumo)" TEL:0120-650702【通話料無料】「SUUMO(スーモ)を見た」と問い合わせください | Building coverage, floor area ratio 建ぺい率・容積率 | | 40% ・ 80% 40%・80% | Time residents 入居時期 | | Immediate available 即入居可 | Land of the right form 土地の権利形態 | | Ownership 所有権 | Structure and method of construction 構造・工法 | | Wooden 2-story 木造2階建 | Use district 用途地域 | | One low-rise 1種低層 | Overview and notices その他概要・特記事項 | | Facilities: Public Water Supply, This sewage, Centralized LPG, Parking: car space 設備:公営水道、本下水、集中LPG、駐車場:カースペース | Company profile 会社概要 | | <Mediation> Gunma Prefecture Governor (3) No. 006428 (the company), Gunma Prefecture Building Lots and Buildings Transaction Business Association (Corporation) metropolitan area real estate Fair Trade Council member (Ltd.) Asset Corporation Yubinbango370-0848 Takasaki, Gunma Prefecture Tsurumi-cho, 6-19 <仲介>群馬県知事(3)第006428号(社)群馬県宅地建物取引業協会会員 (公社)首都圏不動産公正取引協議会加盟(株)アセットコーポレーション〒370-0848 群馬県高崎市鶴見町6-19 |
Floor plan間取り図 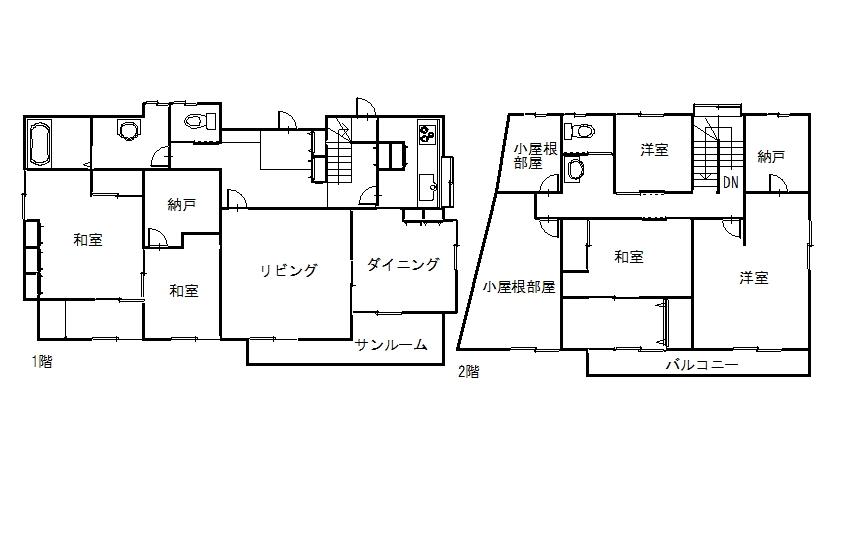 19.5 million yen, 5LDK + 3S (storeroom), Land area 343.46 sq m , Building area 194.96 sq m floor plan
1950万円、5LDK+3S(納戸)、土地面積343.46m2、建物面積194.96m2 間取り図
Local appearance photo現地外観写真 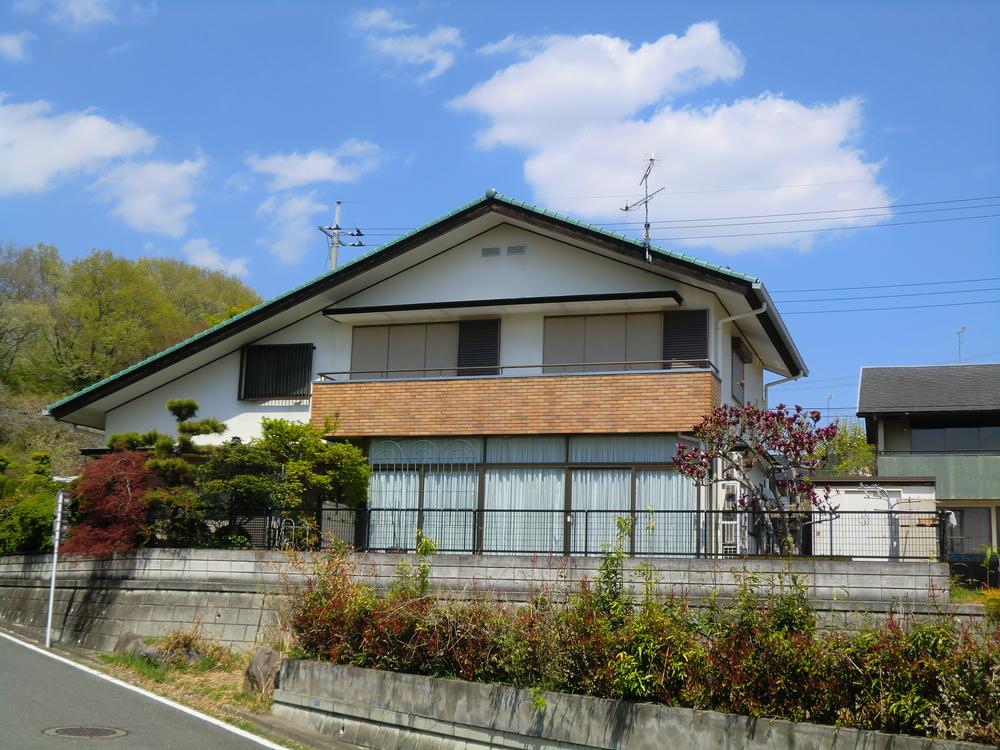 Local (April 2013) Shooting
現地(2013年4月)撮影
Local photos, including front road前面道路含む現地写真 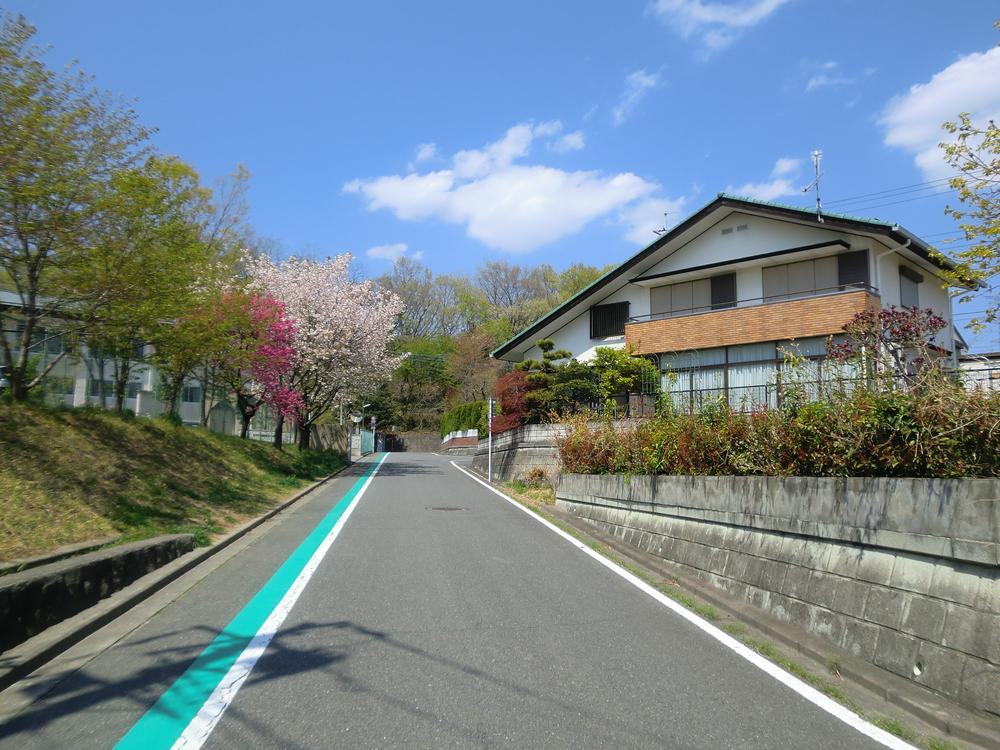 Local (April 2013) Shooting
現地(2013年4月)撮影
Local appearance photo現地外観写真 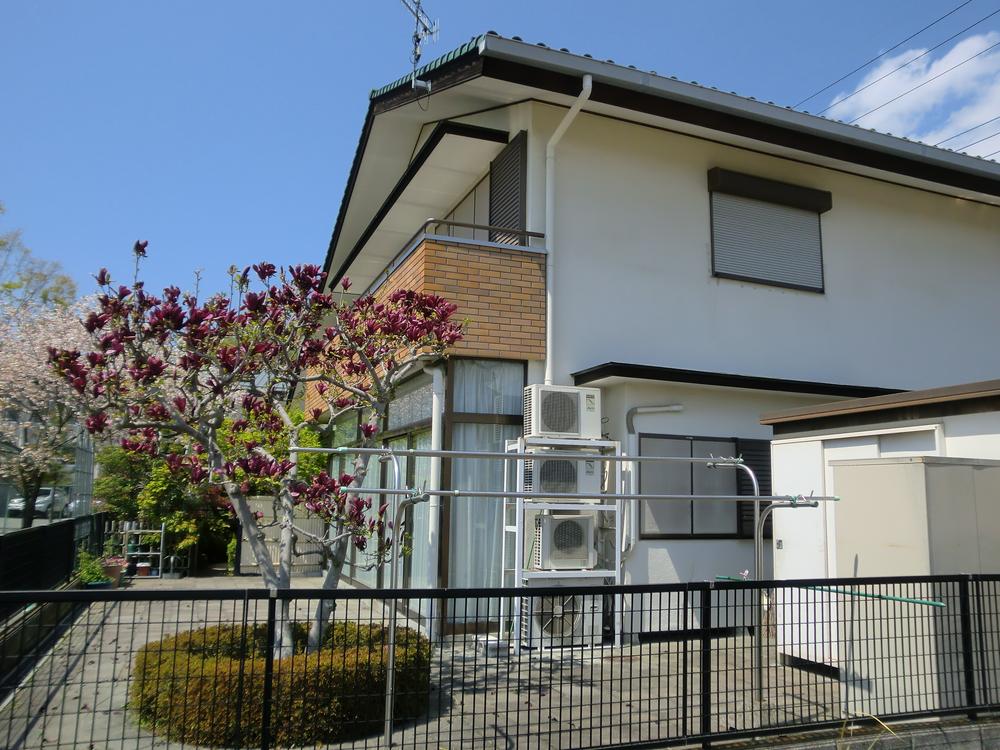 Local (April 2013) Shooting
現地(2013年4月)撮影
Livingリビング 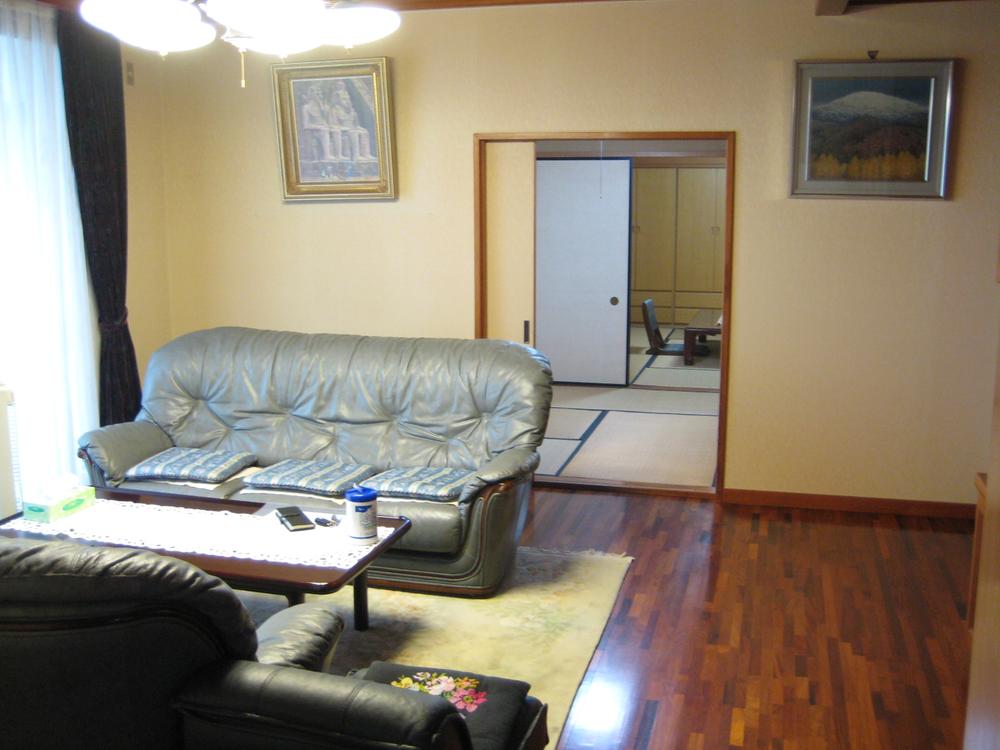 Living (April 2013) Shooting
リビング(2013年4月)撮影
Bathroom浴室 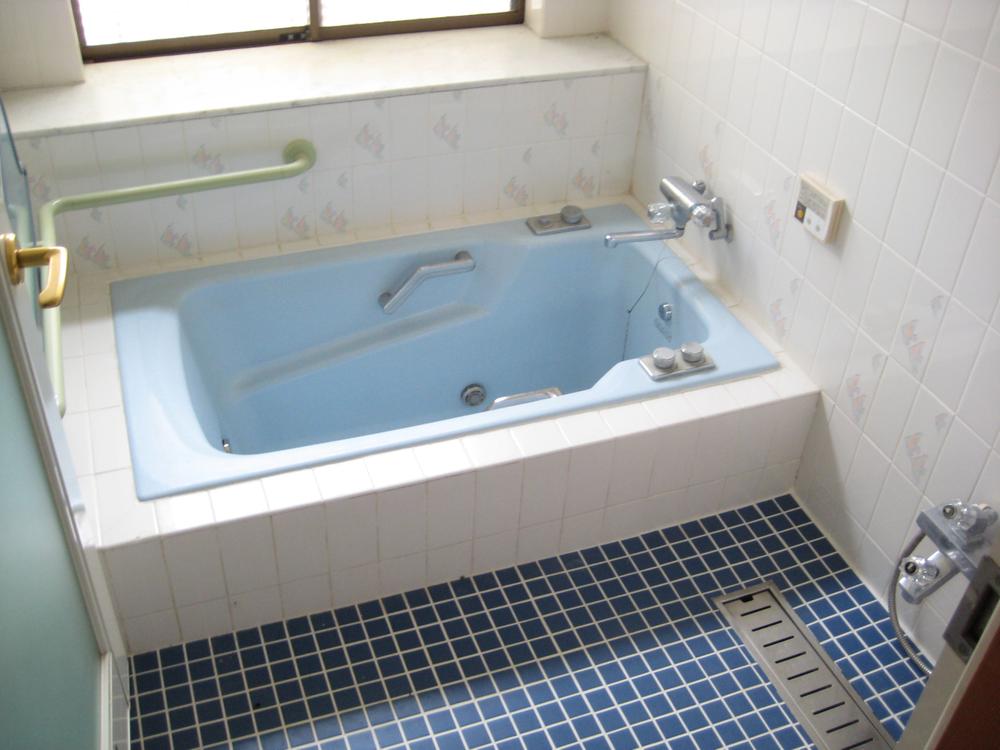 Bathroom (April 2013) Shooting
浴室(2013年4月)撮影
Kitchenキッチン 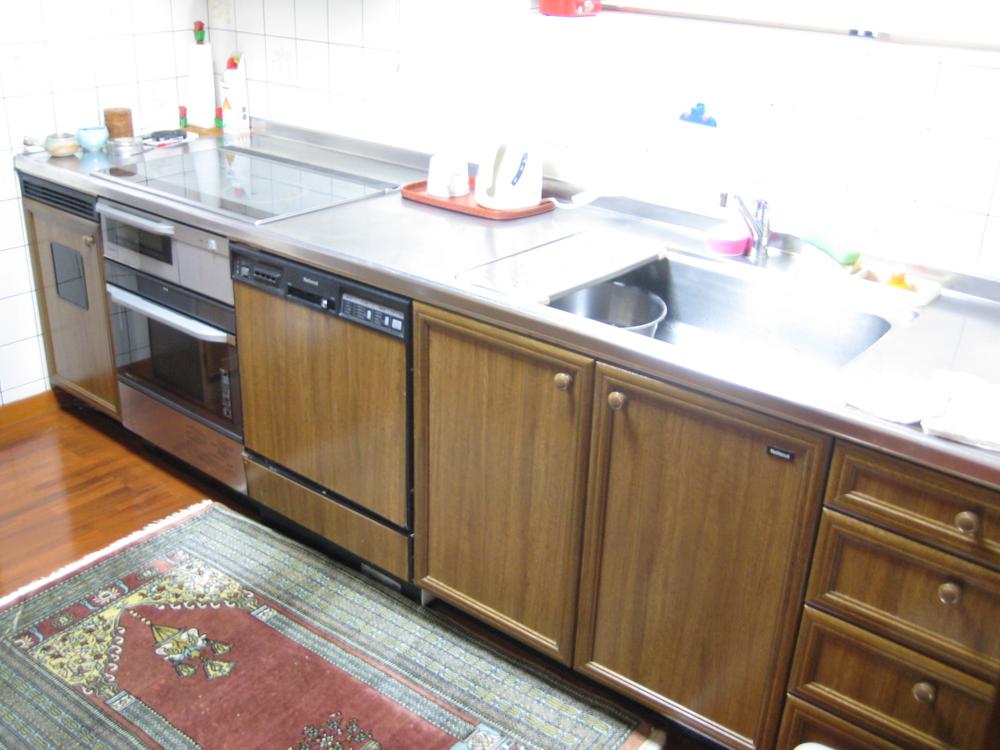 Kitchen (April 2013) Shooting
キッチン(2013年4月)撮影
Non-living roomリビング以外の居室 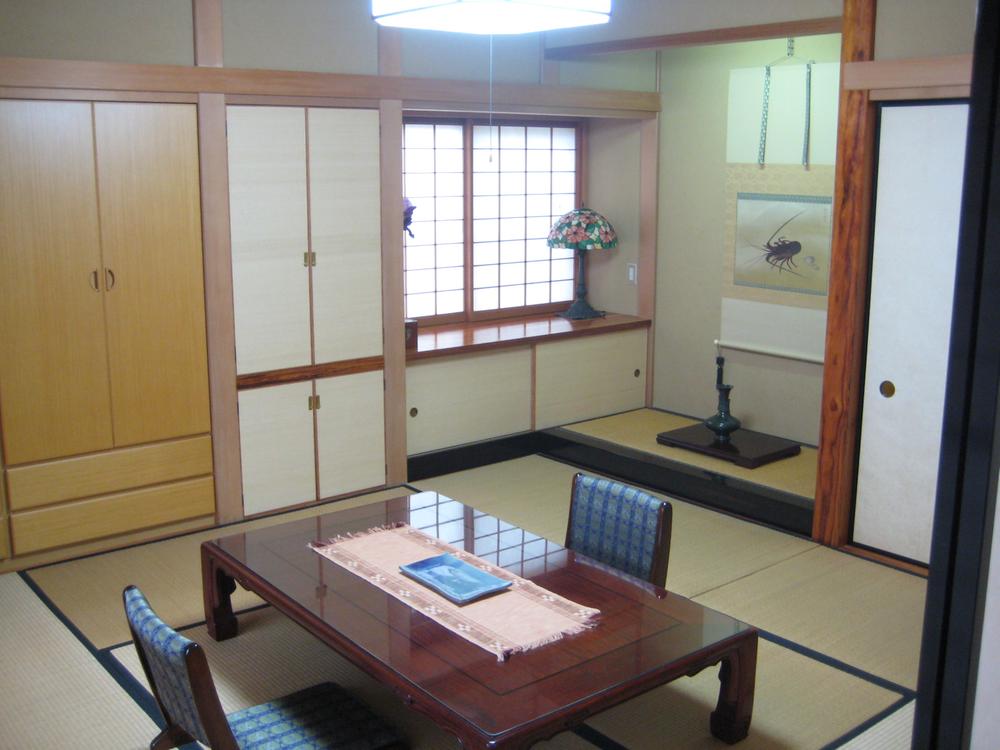 Japanese-style room (April 2013) Shooting
和室(2013年4月)撮影
Toiletトイレ 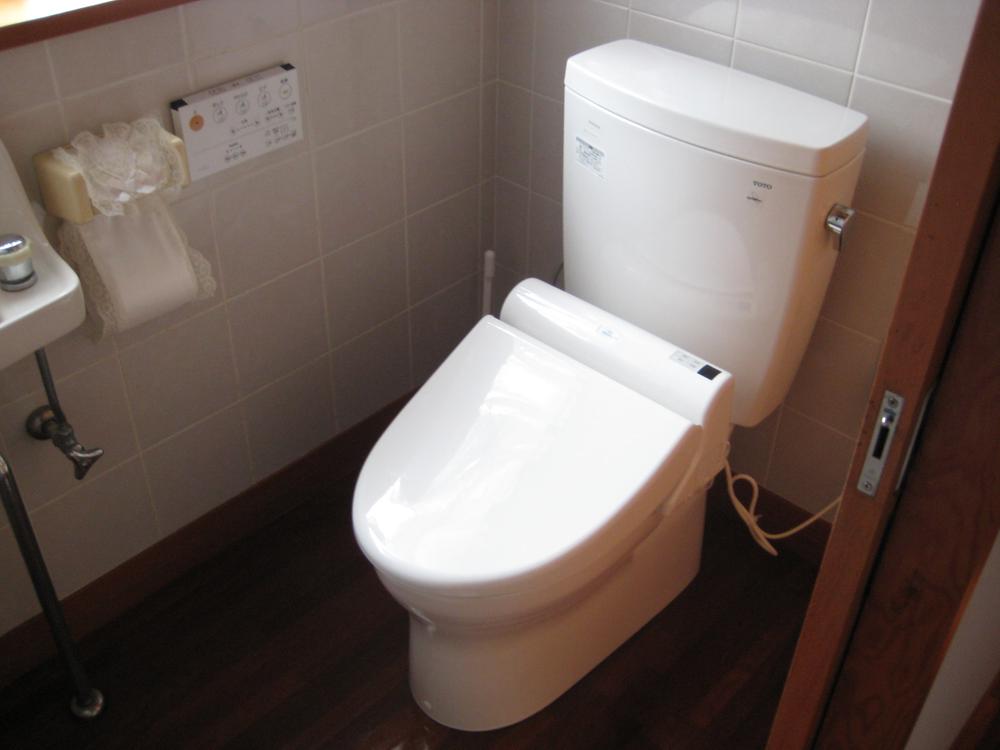 Local (April 2013) Shooting
現地(2013年4月)撮影
Local photos, including front road前面道路含む現地写真 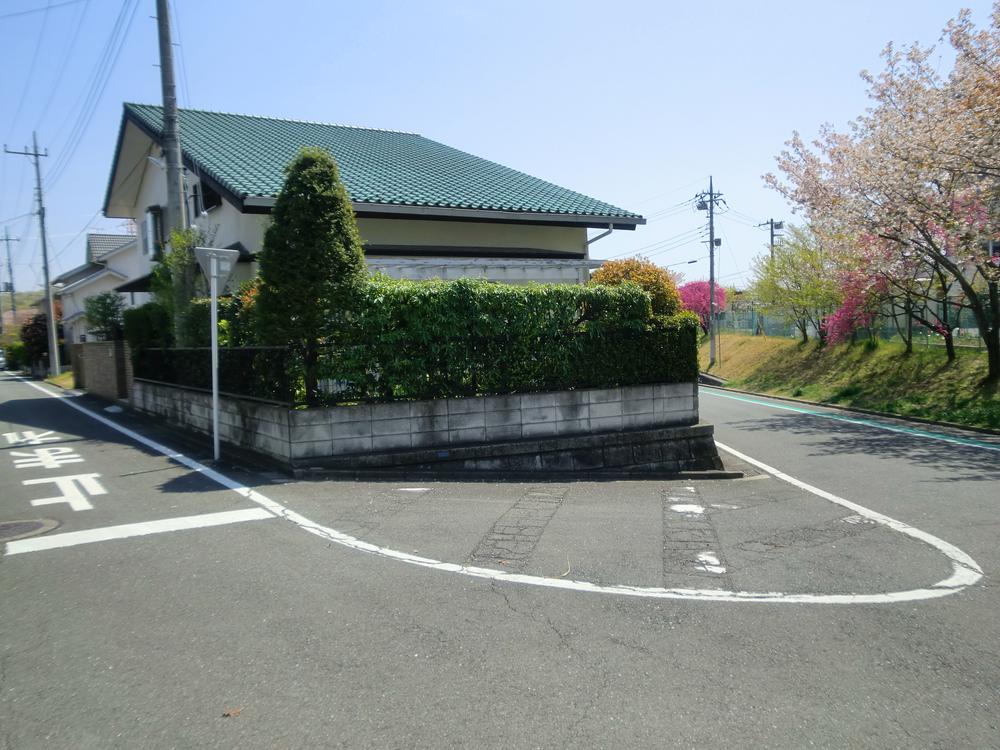 Local (April 2013) Shooting
現地(2013年4月)撮影
Local appearance photo現地外観写真 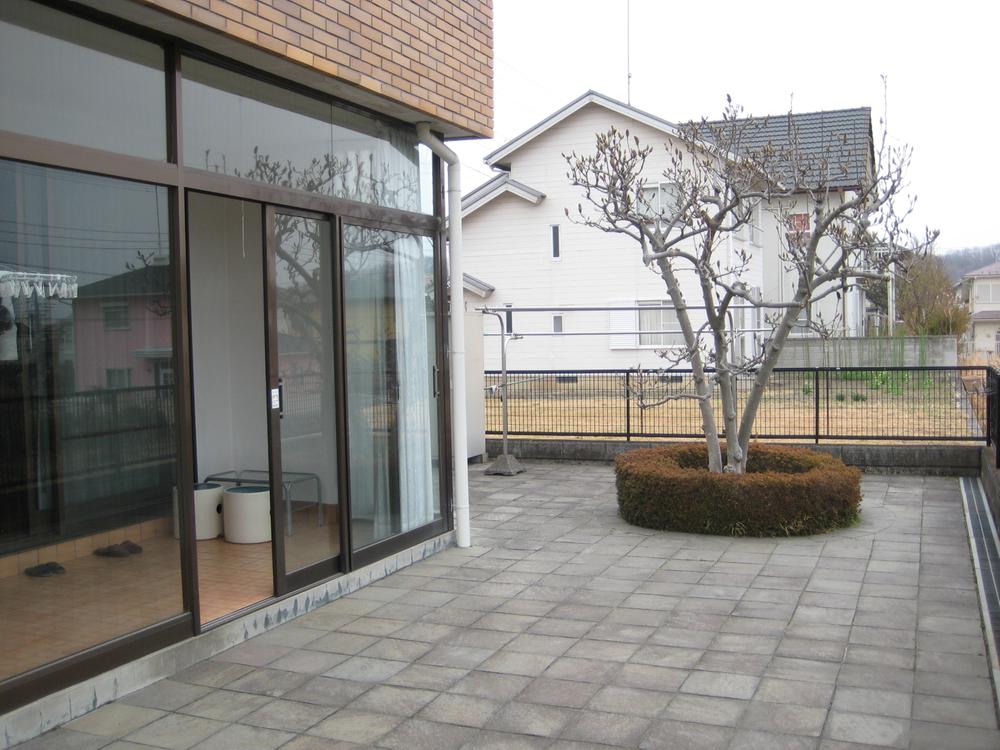 Local (April 2013) Shooting
現地(2013年4月)撮影
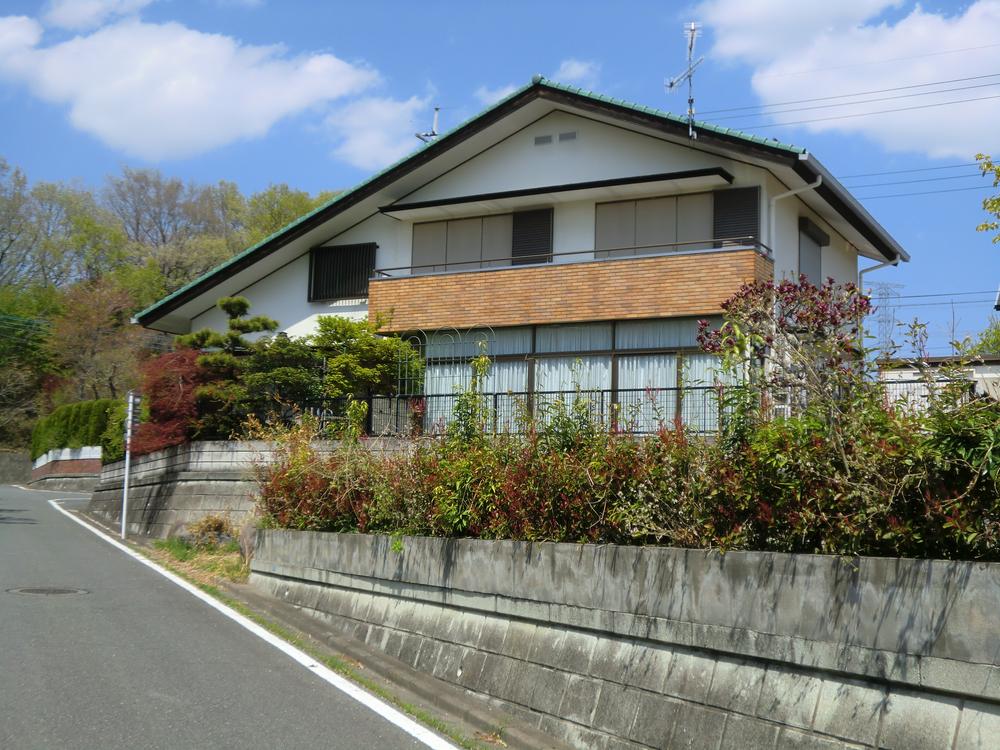 Local (April 2013) Shooting
現地(2013年4月)撮影
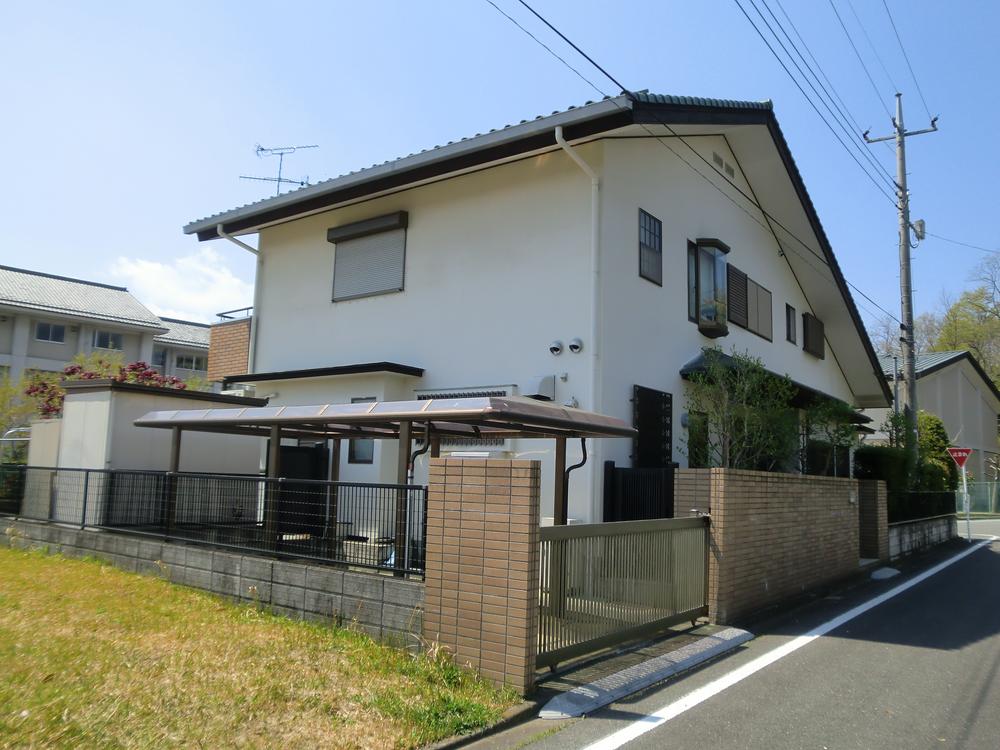 Local (April 2013) Shooting
現地(2013年4月)撮影
Location
|














