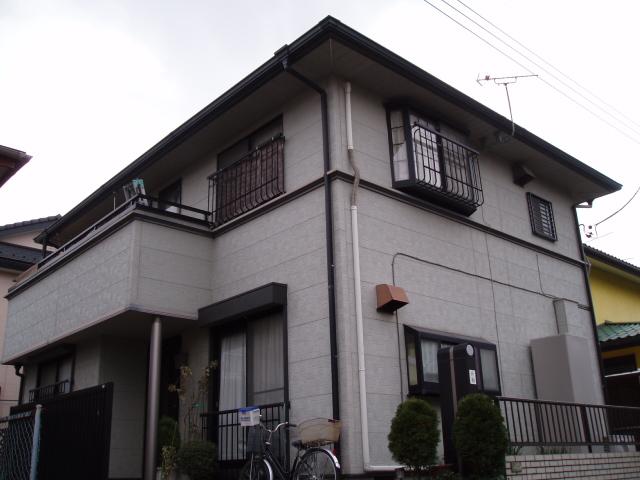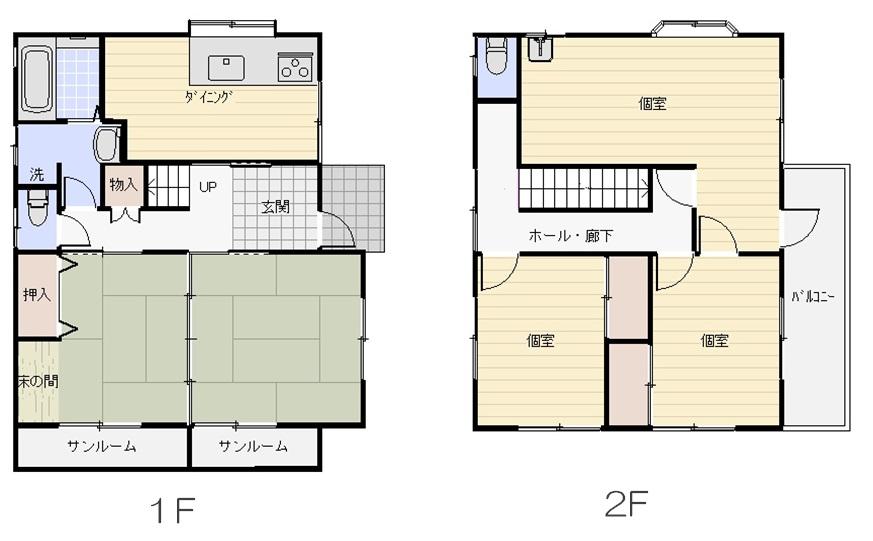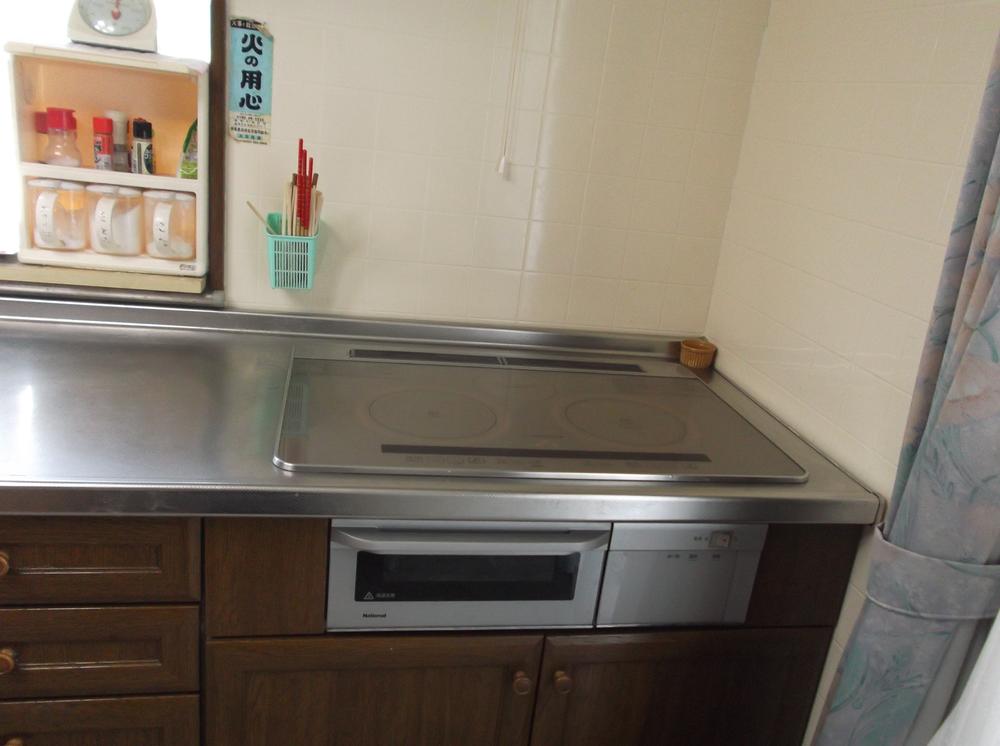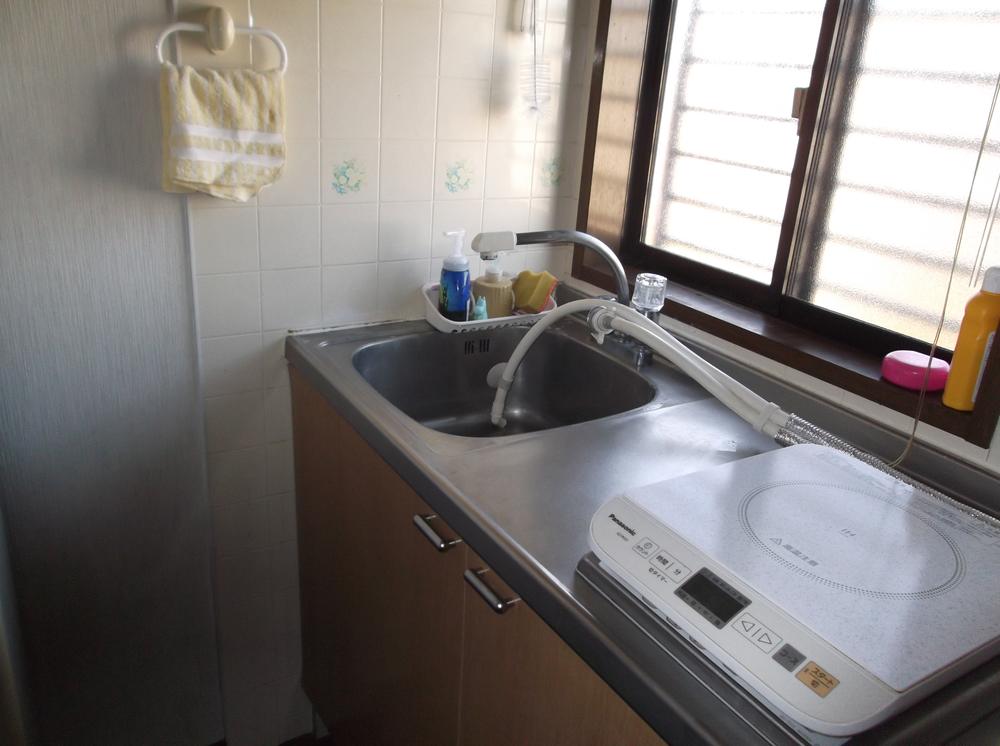|
|
Takasaki, Gunma Prefecture
群馬県高崎市
|
|
JR Shinetsu "Gunmayawata" walk 17 minutes
JR信越本線「群馬八幡」歩17分
|
|
All-electric house is located in a quiet residential area (not take a propane gas prices) Washing clothes is also peace of mind of the pollen season in the Sun Room Underfloor tone wet coal sock packed already Yes wood deck Air conditioning five Please tell if there is furniture of your choice during the preview, Available as it is.
閑静な住宅街に建つオール電化住宅(プロパンガス代がかかりません) サンルームで花粉の季節の洗濯物干しも安心 床下調湿炭敷詰済み ウッドデッキあり エアコン5台 内覧の際ご希望の家具があればお伝えください、そのままご利用頂けます。
|
Features pickup 特徴ピックアップ | | Parking two Allowed / System kitchen / A quiet residential area / Wide balcony / Toilet 2 places / 2-story / Wood deck / IH cooking heater / All-electric 駐車2台可 /システムキッチン /閑静な住宅地 /ワイドバルコニー /トイレ2ヶ所 /2階建 /ウッドデッキ /IHクッキングヒーター /オール電化 |
Price 価格 | | 10.5 million yen 1050万円 |
Floor plan 間取り | | 5DK 5DK |
Units sold 販売戸数 | | 1 units 1戸 |
Land area 土地面積 | | 149.93 sq m 149.93m2 |
Building area 建物面積 | | 112.69 sq m 112.69m2 |
Driveway burden-road 私道負担・道路 | | Nothing 無 |
Completion date 完成時期(築年月) | | February 1994 1994年2月 |
Address 住所 | | Takasaki, Gunma Kenzaki cho 群馬県高崎市剣崎町 |
Traffic 交通 | | JR Shinetsu "Gunmayawata" walk 17 minutes JR信越本線「群馬八幡」歩17分
|
Related links 関連リンク | | [Related Sites of this company] 【この会社の関連サイト】 |
Person in charge 担当者より | | Rep Yamazaki Koji Age: "Yutaka is a 30's our philosophy ・ easy ・ A free "lifestyles, We ask them every day to practice to be able to provide our customers. We look forward to seeing you to everyone! 担当者山崎 宏二年齢:30代弊社の理念である『豊・楽・快』な暮らしを、お客様に提供できるように日々修行させてもらっています。皆様にお会いできるのを楽しみにしております! |
Contact お問い合せ先 | | TEL: 0800-603-1563 [Toll free] mobile phone ・ Also available from PHS
Caller ID is not notified
Please contact the "saw SUUMO (Sumo)"
If it does not lead, If the real estate company TEL:0800-603-1563【通話料無料】携帯電話・PHSからもご利用いただけます
発信者番号は通知されません
「SUUMO(スーモ)を見た」と問い合わせください
つながらない方、不動産会社の方は
|
Building coverage, floor area ratio 建ぺい率・容積率 | | 40% ・ 80% 40%・80% |
Time residents 入居時期 | | Consultation 相談 |
Land of the right form 土地の権利形態 | | Ownership 所有権 |
Structure and method of construction 構造・工法 | | Wooden 2-story 木造2階建 |
Use district 用途地域 | | One low-rise 1種低層 |
Other limitations その他制限事項 | | Regulations have by the Law for the Protection of Cultural Properties, Regulations have by the Landscape Act, Shade limit Yes 文化財保護法による規制有、景観法による規制有、日影制限有 |
Overview and notices その他概要・特記事項 | | Contact: Yamazaki Koji, Facilities: Public Water Supply, This sewage, All-electric, Parking: car space 担当者:山崎 宏二、設備:公営水道、本下水、オール電化、駐車場:カースペース |
Company profile 会社概要 | | <Mediation> Minister of Land, Infrastructure and Transport (4) The 005,508 No. KI Star Real Estate (Ltd.) SKIP House Takasaki shop Yubinbango370-0851 Takasaki, Gunma Prefecture Kaminakai cho 175-1 <仲介>国土交通大臣(4)第005508号ケイアイスター不動産(株)SKIPハウス高崎店〒370-0851 群馬県高崎市上中居町175-1 |





