Used Homes » Kanto » Gunma Prefecture » Takasaki
 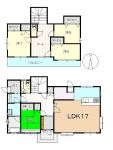
| | Takasaki, Gunma Prefecture 群馬県高崎市 |
| JR Takasaki Line "Takasaki" car 7.3km JR高崎線「高崎」車7.3km |
| Parking two Allowed, Land 50 square meters or more, See the mountain, Facing south, System kitchen, Yang per good, All room storage, Siemens south road, A quiet residential area, LDK15 tatami mats or more, Or more before road 6mese-style room, Shaping land, Shower 駐車2台可、土地50坪以上、山が見える、南向き、システムキッチン、陽当り良好、全居室収納、南側道路面す、閑静な住宅地、LDK15畳以上、前道6m以上、和室、整形地、シャワ |
| Parking two Allowed, Land 50 square meters or more, See the mountain, Facing south, System kitchen, Yang per good, All room storage, Siemens south road, A quiet residential area, LDK15 tatami mats or more, Or more before road 6mese-style room, Shaping land, Washbasin with shower, 2-story, South balcony, Warm water washing toilet seat, Nantei, Leafy residential area, Walk-in closet, Flat terrain, Development subdivision in 駐車2台可、土地50坪以上、山が見える、南向き、システムキッチン、陽当り良好、全居室収納、南側道路面す、閑静な住宅地、LDK15畳以上、前道6m以上、和室、整形地、シャワー付洗面台、2階建、南面バルコニー、温水洗浄便座、南庭、緑豊かな住宅地、ウォークインクロゼット、平坦地、開発分譲地内 |
Features pickup 特徴ピックアップ | | Parking two Allowed / Land 50 square meters or more / See the mountain / Facing south / System kitchen / Yang per good / All room storage / Siemens south road / A quiet residential area / LDK15 tatami mats or more / Or more before road 6m / Japanese-style room / Shaping land / Washbasin with shower / 2-story / South balcony / Warm water washing toilet seat / Nantei / Leafy residential area / Walk-in closet / Flat terrain / Development subdivision in 駐車2台可 /土地50坪以上 /山が見える /南向き /システムキッチン /陽当り良好 /全居室収納 /南側道路面す /閑静な住宅地 /LDK15畳以上 /前道6m以上 /和室 /整形地 /シャワー付洗面台 /2階建 /南面バルコニー /温水洗浄便座 /南庭 /緑豊かな住宅地 /ウォークインクロゼット /平坦地 /開発分譲地内 | Event information イベント情報 | | (Please make a reservation beforehand) (事前に必ず予約してください) | Price 価格 | | 17.6 million yen 1760万円 | Floor plan 間取り | | 4LDK + S (storeroom) 4LDK+S(納戸) | Units sold 販売戸数 | | 1 units 1戸 | Land area 土地面積 | | 271.09 sq m (82.00 tsubo) (Registration) 271.09m2(82.00坪)(登記) | Building area 建物面積 | | 140.77 sq m (42.58 tsubo) (Registration) 140.77m2(42.58坪)(登記) | Driveway burden-road 私道負担・道路 | | Nothing, South 6m width 無、南6m幅 | Completion date 完成時期(築年月) | | 11 May 1990 1990年11月 | Address 住所 | | Takasaki, Gunma Prefecture Nakajima-cho 群馬県高崎市中島町 | Traffic 交通 | | JR Takasaki Line "Takasaki" car 7.3km
JR Takasaki Line "Kuragano" car 5.8km
JR Takasaki Line "Shinmachi" car 8.9km JR高崎線「高崎」車7.3km
JR高崎線「倉賀野」車5.8km
JR高崎線「新町」車8.9km
| Contact お問い合せ先 | | (Yes) Thaksin TEL: 0800-603-3764 [Toll free] mobile phone ・ Also available from PHS
Caller ID is not notified
Please contact the "saw SUUMO (Sumo)"
If it does not lead, If the real estate company (有)拓進TEL:0800-603-3764【通話料無料】携帯電話・PHSからもご利用いただけます
発信者番号は通知されません
「SUUMO(スーモ)を見た」と問い合わせください
つながらない方、不動産会社の方は
| Building coverage, floor area ratio 建ぺい率・容積率 | | 70% ・ 200% 70%・200% | Time residents 入居時期 | | Consultation 相談 | Land of the right form 土地の権利形態 | | Ownership 所有権 | Structure and method of construction 構造・工法 | | Wooden 2-story 木造2階建 | Construction 施工 | | Misawa Homes Co., Ltd. ミサワホーム(株) | Renovation リフォーム | | March 2007 interior renovation completed (bathroom ・ Washroom) 2007年3月内装リフォーム済(浴室・洗面所) | Use district 用途地域 | | Urbanization control area, Unspecified 市街化調整区域、無指定 | Overview and notices その他概要・特記事項 | | Facilities: Public Water Supply, Centralized septic tank, Building Permits reason: land sale by the development permit, etc., Parking: Car Port 設備:公営水道、集中浄化槽、建築許可理由:開発許可等による分譲地、駐車場:カーポート | Company profile 会社概要 | | <Mediation> Gunma Prefecture Governor (5) No. 005334 (with) Thaksin Yubinbango370-0802 Takasaki, Gunma Prefecture Namie-machi 35-3 <仲介>群馬県知事(5)第005334号(有)拓進〒370-0802 群馬県高崎市並榎町35-3 |
Local appearance photo現地外観写真 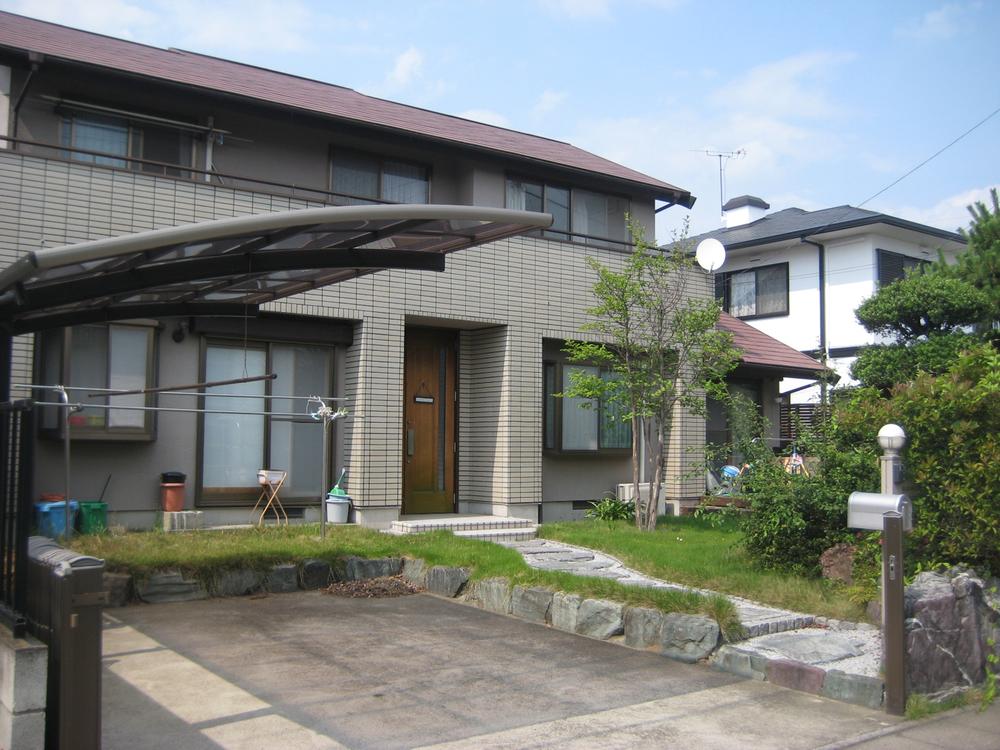 Local (June 2013) Shooting
現地(2013年6月)撮影
Floor plan間取り図 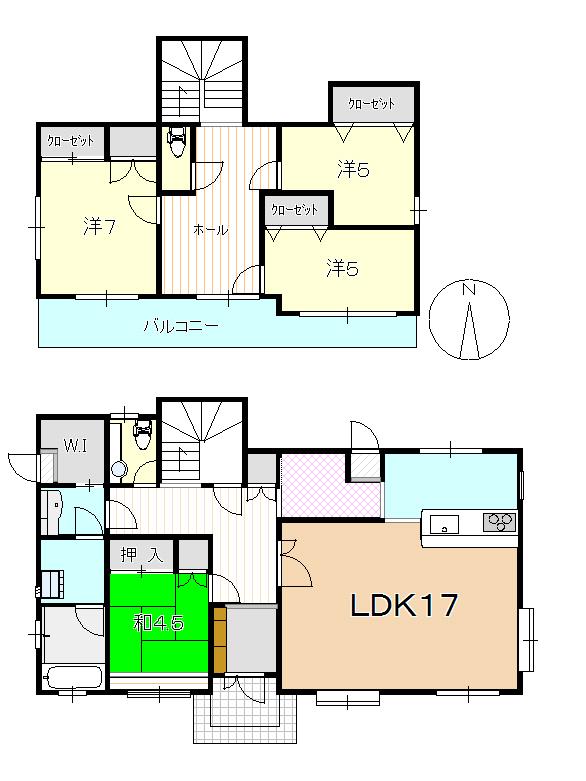 17.6 million yen, 4LDK + S (storeroom), Land area 271.09 sq m , Building area 140.77 sq m
1760万円、4LDK+S(納戸)、土地面積271.09m2、建物面積140.77m2
Kitchenキッチン 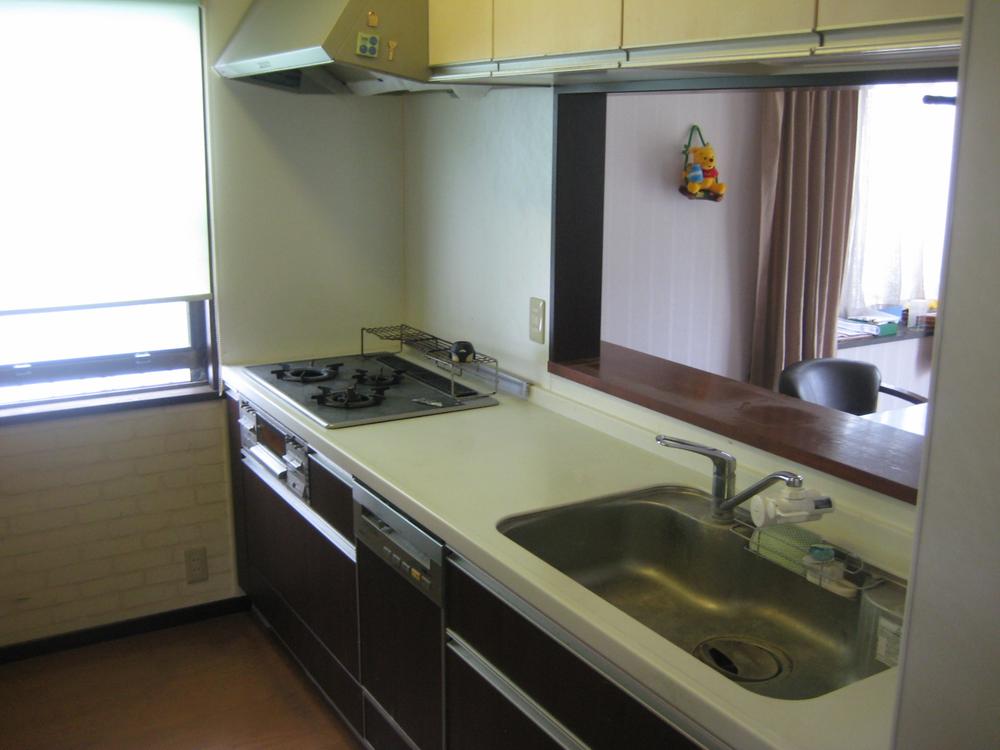 Indoor (June 2013) Shooting
室内(2013年6月)撮影
Livingリビング 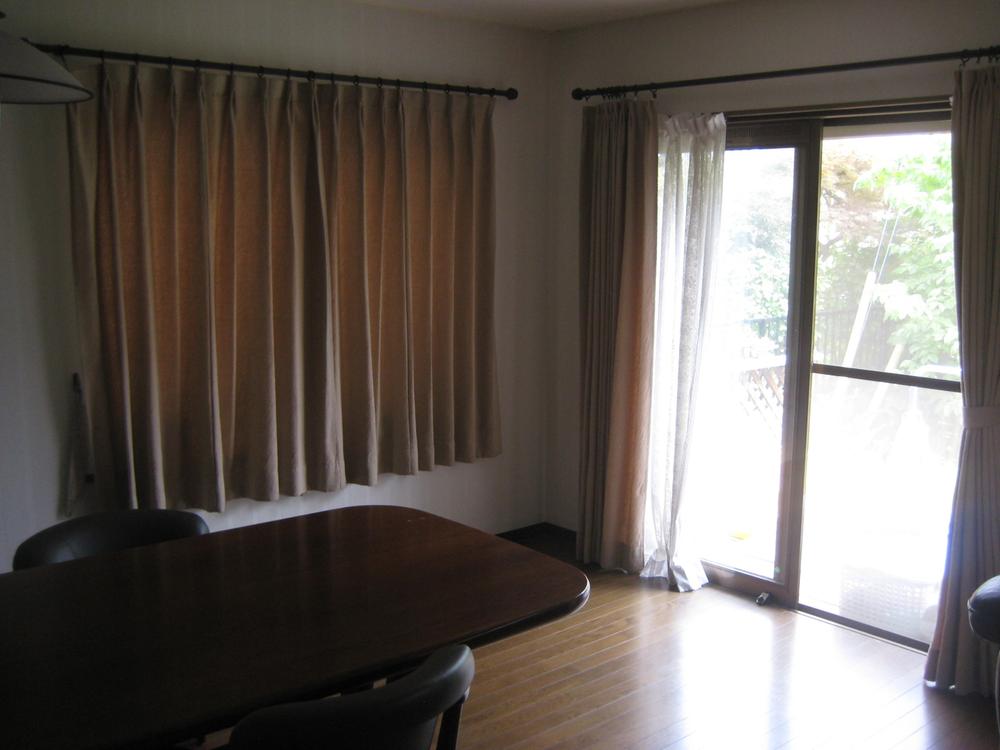 Indoor (June 2013) Shooting
室内(2013年6月)撮影
Bathroom浴室 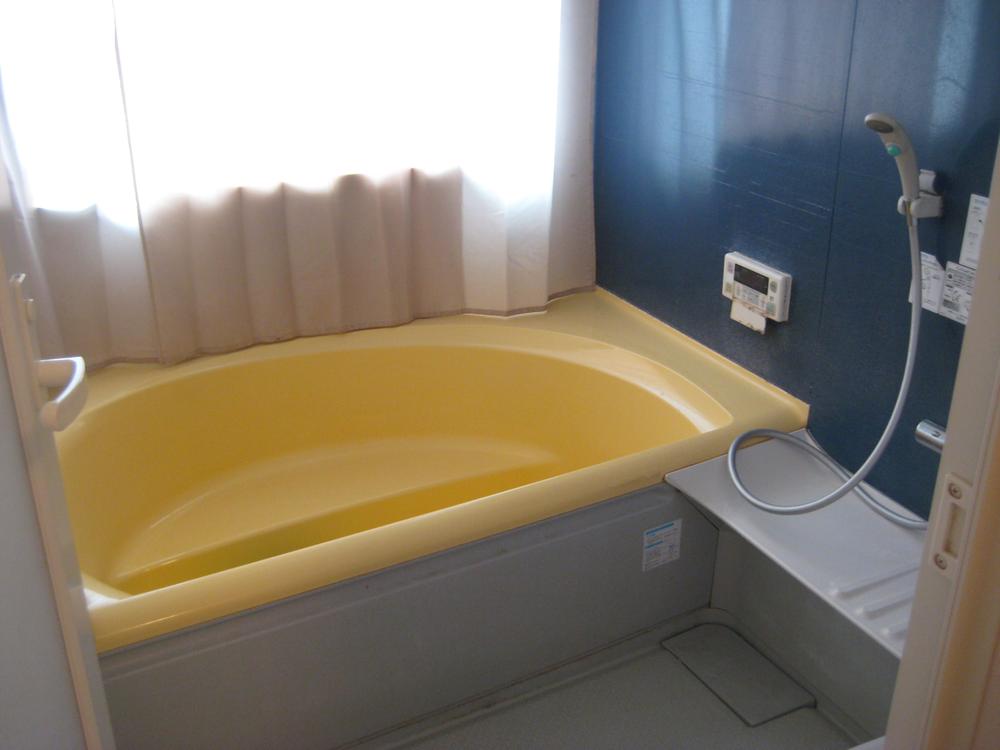 Indoor (June 2013) Shooting
室内(2013年6月)撮影
Wash basin, toilet洗面台・洗面所 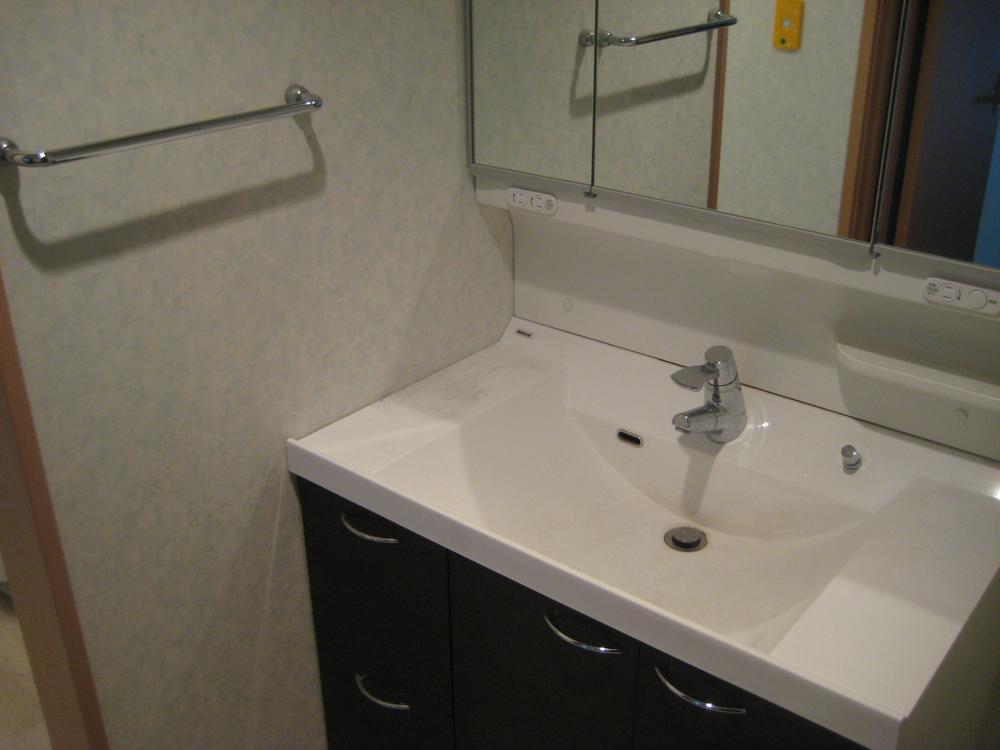 Indoor (June 2013) Shooting
室内(2013年6月)撮影
Toiletトイレ 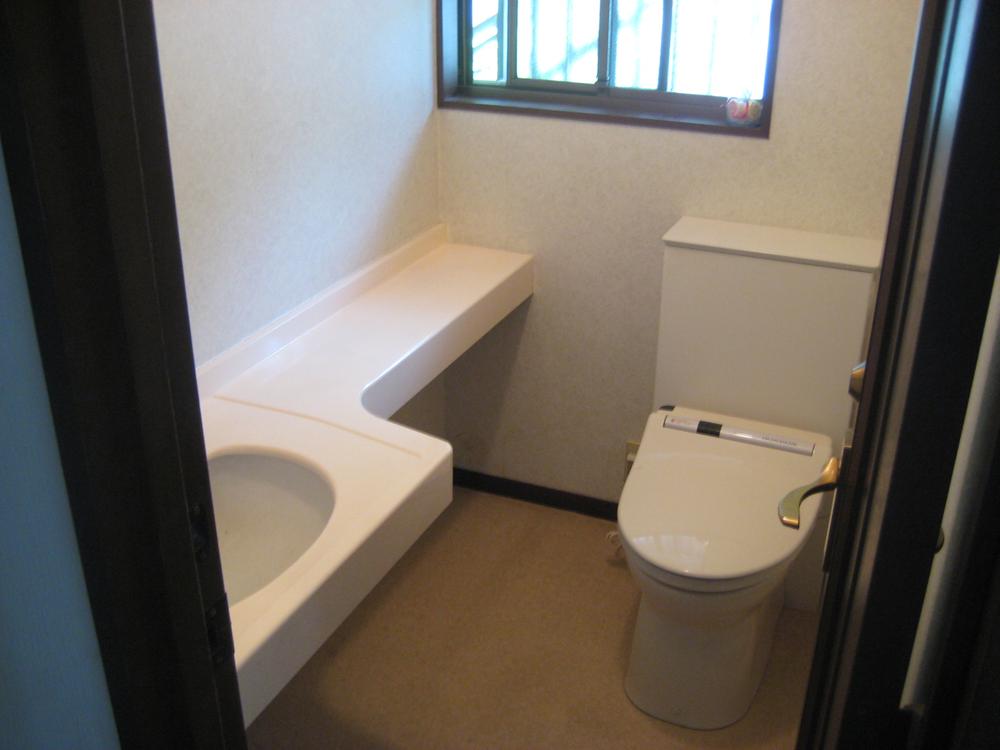 Indoor (June 2013) Shooting
室内(2013年6月)撮影
Local photos, including front road前面道路含む現地写真 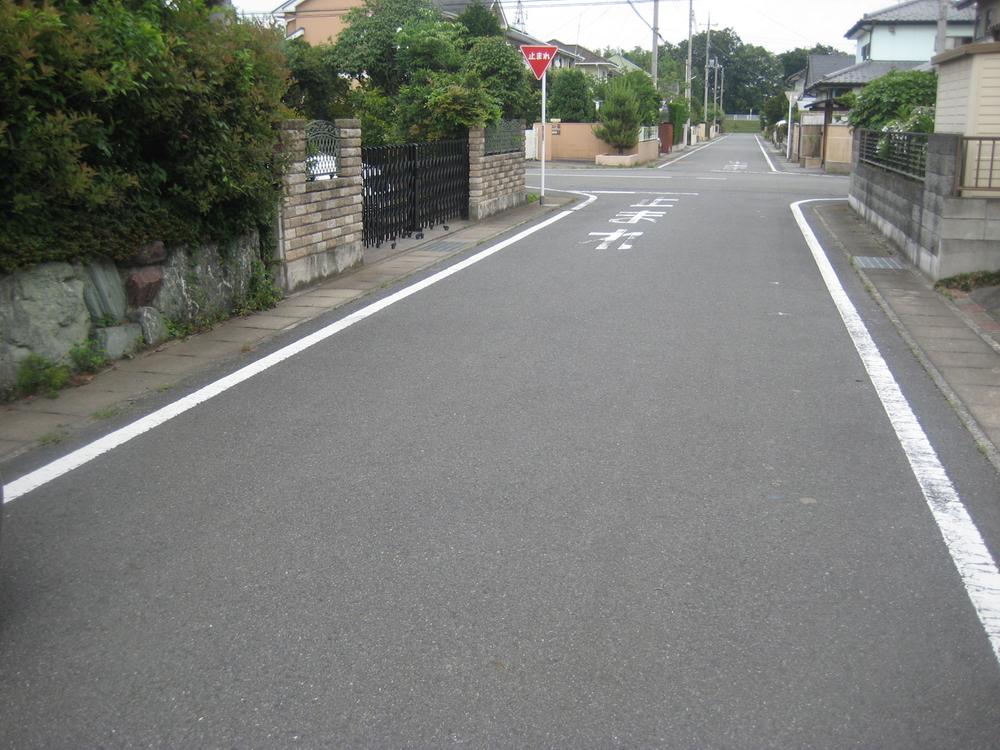 Local (June 2013) Shooting
現地(2013年6月)撮影
Location
|









