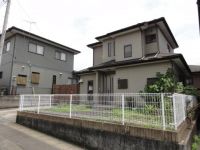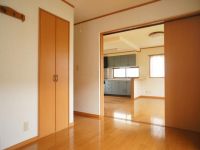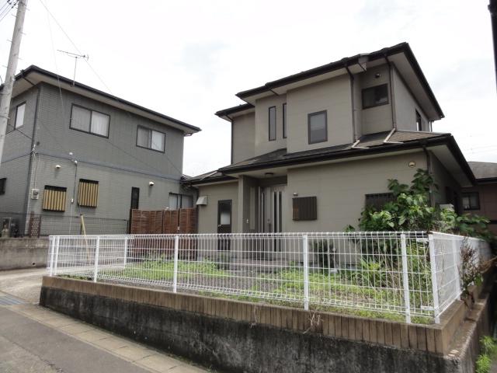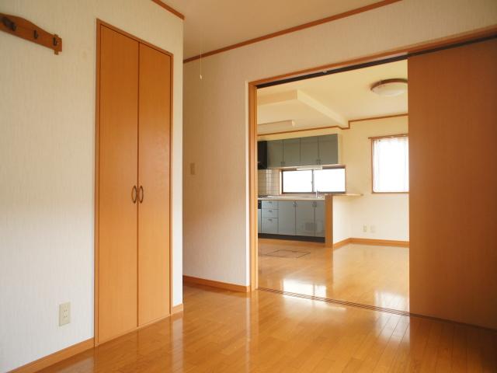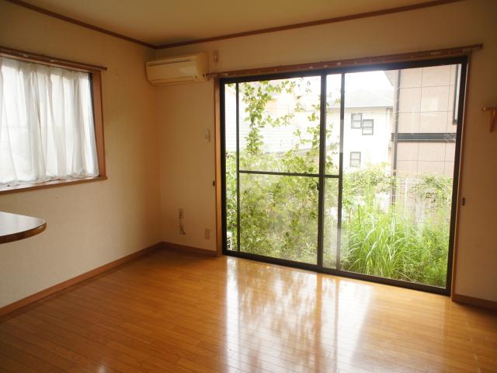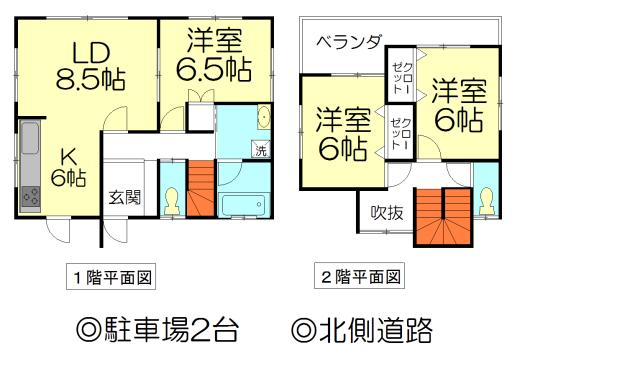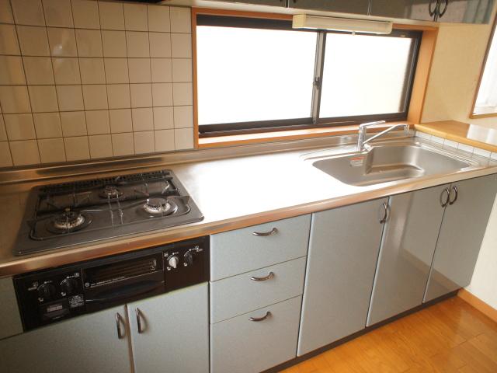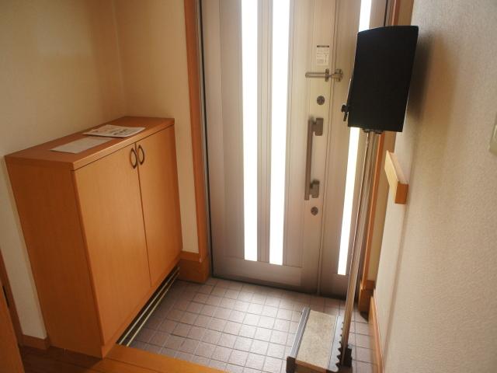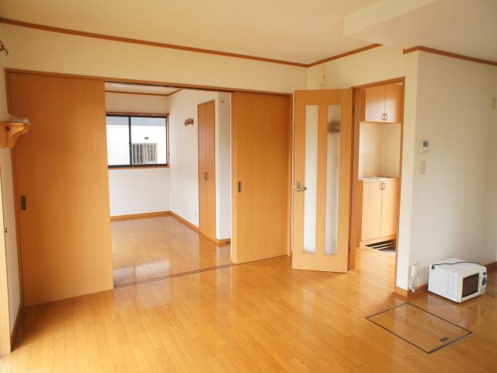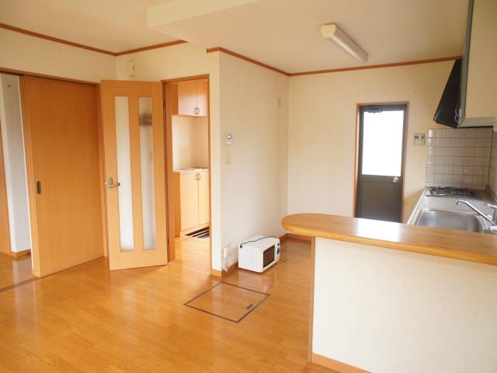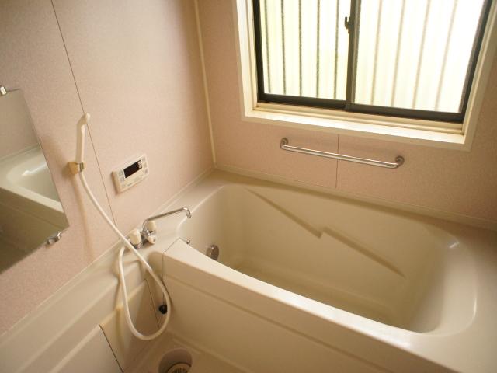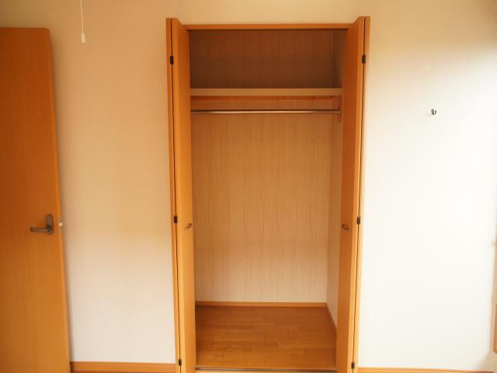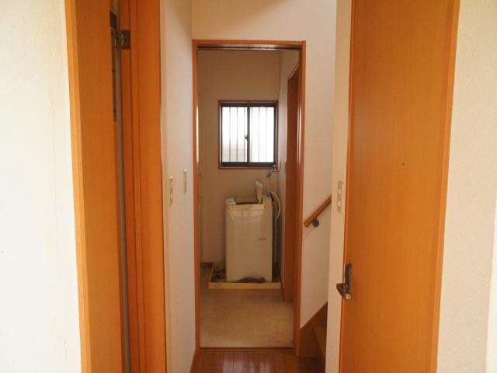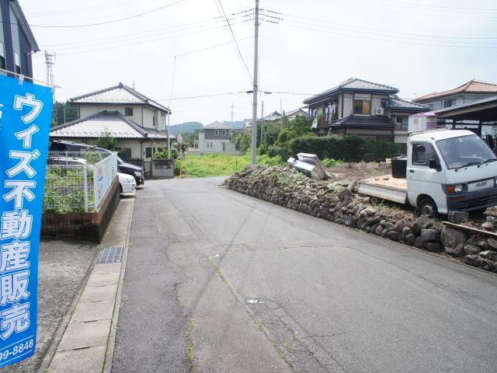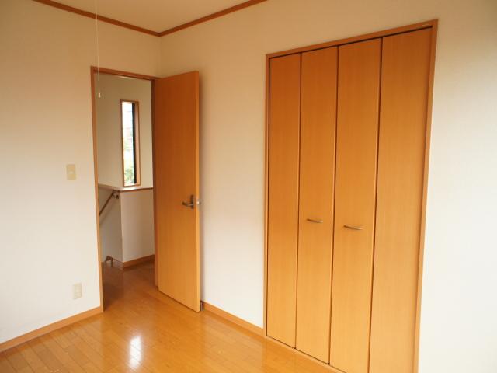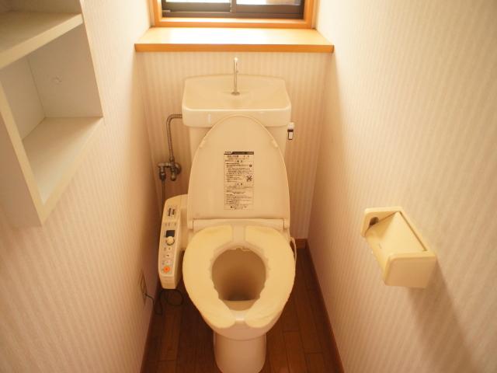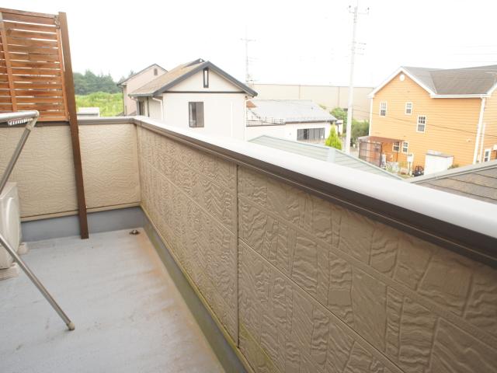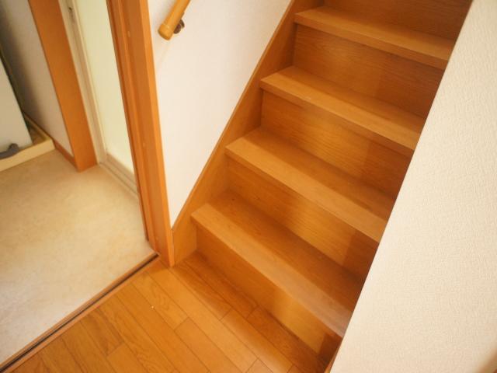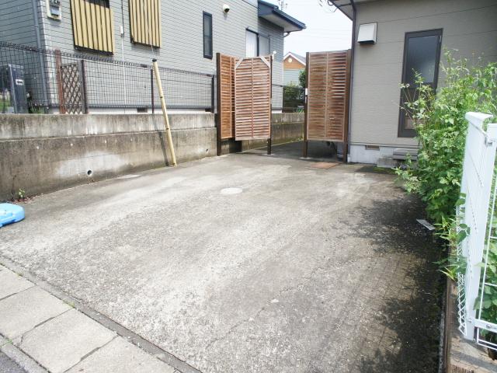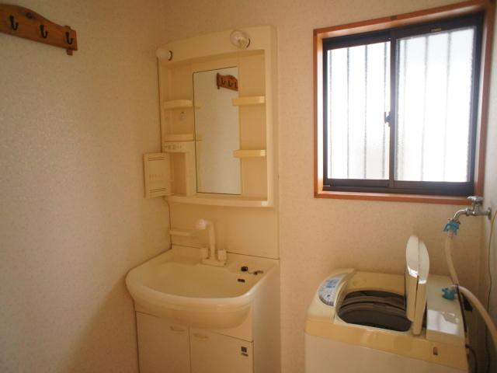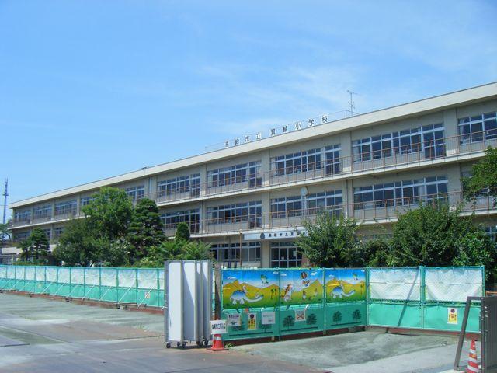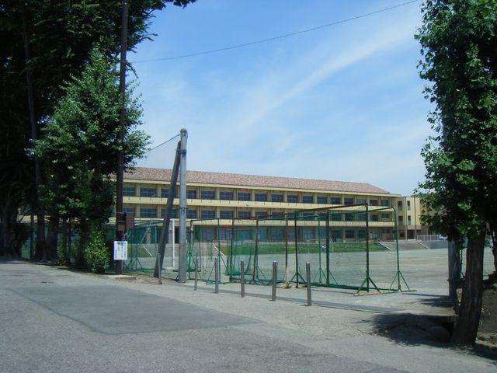|
|
Takasaki, Gunma Prefecture
群馬県高崎市
|
|
JR Joetsu Line "Gunmasoja" walk 94 minutes
JR上越線「群馬総社」歩94分
|
|
● parking space There are two cars, But is useful ●● Built 12 years for those who owns more than one car, Renovated is, Rooms have comfortable is ●● psychological flaw in clean ●
●駐車スペースが2台分あり、車を複数台保有している方に便利です●●築12年ですが、リフォーム済みです、お部屋もキレイで快適です●●心理的瑕疵あり●
|
|
◎ Takasaki Misato-cho, Yahara ◎ Minowa about to Small 2383m About to in Misato 3146m About to JR "Gunma Yawata Station" 9932m Spacious land 50 square meters or more There garden Parking space 2 cars possible Renovated Two-story wooden 3LDK Prefectural road 154 No. close Agriculture, Forestry and large school near
◎高崎市箕郷町矢原◎箕輪小まで約2383m 箕郷中まで約3146m JR「群馬八幡駅」まで約9932m 土地50坪以上で広々 お庭有り 駐車スペース2台分可能 リフォーム済み 木造2階建て3LDK 県道154号至近 農林大学校近く
|
Features pickup 特徴ピックアップ | | Parking two Allowed / Land 50 square meters or more / 2-story 駐車2台可 /土地50坪以上 /2階建 |
Price 価格 | | 8.8 million yen 880万円 |
Floor plan 間取り | | 3LDK 3LDK |
Units sold 販売戸数 | | 1 units 1戸 |
Land area 土地面積 | | 188.9 sq m (57.14 tsubo) (Registration) 188.9m2(57.14坪)(登記) |
Building area 建物面積 | | 77.83 sq m (23.54 tsubo) (Registration) 77.83m2(23.54坪)(登記) |
Driveway burden-road 私道負担・道路 | | Nothing 無 |
Completion date 完成時期(築年月) | | 11 May 2000 2000年11月 |
Address 住所 | | Takasaki, Gunma Prefecture Misato-cho, Yahara 群馬県高崎市箕郷町矢原 |
Traffic 交通 | | JR Joetsu Line "Gunmasoja" walk 94 minutes JR上越線「群馬総社」歩94分
|
Related links 関連リンク | | [Related Sites of this company] 【この会社の関連サイト】 |
Person in charge 担当者より | | Personnel Kazuya Asatsuki Age: 20 Daigyokai experience: morning month of three years with! For your happiness, We will be happy to help with full force. Nice to meet you. 担当者朝月 和也年齢:20代業界経験:3年ウィズの朝月です!お客様の幸せのため、全力でお手伝いさせていただきます。よろしくお願いします。 |
Contact お問い合せ先 | | TEL: 0800-805-4376 [Toll free] mobile phone ・ Also available from PHS
Caller ID is not notified
Please contact the "saw SUUMO (Sumo)"
If it does not lead, If the real estate company TEL:0800-805-4376【通話料無料】携帯電話・PHSからもご利用いただけます
発信者番号は通知されません
「SUUMO(スーモ)を見た」と問い合わせください
つながらない方、不動産会社の方は
|
Building coverage, floor area ratio 建ぺい率・容積率 | | 70% ・ 200% 70%・200% |
Time residents 入居時期 | | Consultation 相談 |
Land of the right form 土地の権利形態 | | Ownership 所有権 |
Structure and method of construction 構造・工法 | | Wooden 2-story 木造2階建 |
Use district 用途地域 | | Unspecified 無指定 |
Overview and notices その他概要・特記事項 | | Contact: Kazuya Asatsuki, Facilities: Public Water Supply, Parking: car space 担当者:朝月 和也、設備:公営水道、駐車場:カースペース |
Company profile 会社概要 | | <Mediation> Gunma Prefecture Governor (12) Article 001 653 Issue With Real Estate Sales Co., Ltd. Yubinbango370-0005 Takasaki, Gunma Prefecture Hamajiri-cho, 466 <仲介>群馬県知事(12)第001653号ウィズ不動産販売(株)〒370-0005 群馬県高崎市浜尻町466 |
