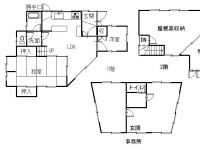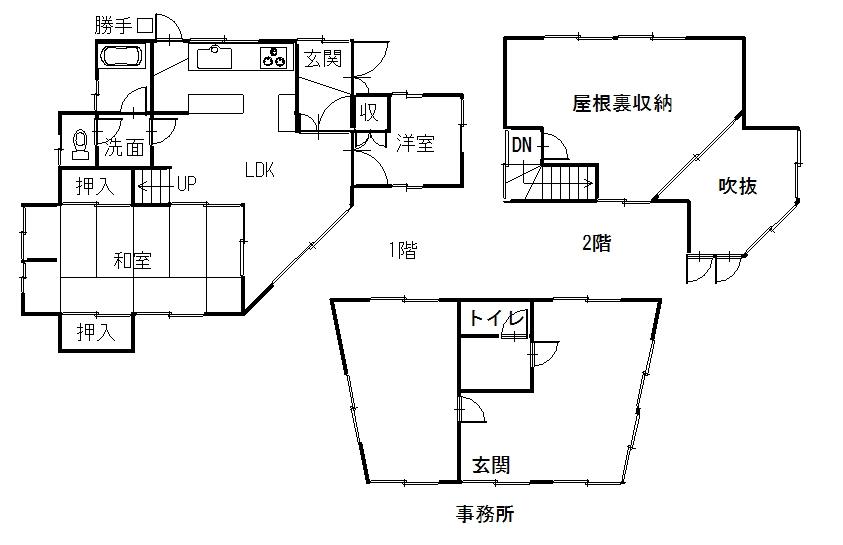|
|
Takasaki, Gunma Prefecture
群馬県高崎市
|
|
JR Takasaki Line "Takasaki" walk 10 minutes
JR高崎線「高崎」歩10分
|
|
Minamiko & in Takamatsu !! other office ownership !!
南小&高松中!!他に事務所有!!
|
|
Year Available, Parking three or more possible, 2 along the line more accessible, Land more than 100 square meters, It is close to the city, Facing south, Yang per good, Siemens south road, A quiet residential area, Starting station, 2-story, Urban neighborhood
年内入居可、駐車3台以上可、2沿線以上利用可、土地100坪以上、市街地が近い、南向き、陽当り良好、南側道路面す、閑静な住宅地、始発駅、2階建、都市近郊
|
Features pickup 特徴ピックアップ | | Year Available / Parking three or more possible / 2 along the line more accessible / Land more than 100 square meters / It is close to the city / Facing south / Yang per good / Siemens south road / A quiet residential area / Starting station / 2-story / Urban neighborhood 年内入居可 /駐車3台以上可 /2沿線以上利用可 /土地100坪以上 /市街地が近い /南向き /陽当り良好 /南側道路面す /閑静な住宅地 /始発駅 /2階建 /都市近郊 |
Price 価格 | | 32,800,000 yen 3280万円 |
Floor plan 間取り | | 3LDK 3LDK |
Units sold 販売戸数 | | 1 units 1戸 |
Land area 土地面積 | | 405.13 sq m (122.55 tsubo) (Registration) 405.13m2(122.55坪)(登記) |
Building area 建物面積 | | 76.55 sq m (23.15 tsubo) (Registration) 76.55m2(23.15坪)(登記) |
Driveway burden-road 私道負担・道路 | | Nothing, South 4m width 無、南4m幅 |
Completion date 完成時期(築年月) | | January 1979 1979年1月 |
Address 住所 | | Takasaki, Gunma Wakamatsucho 群馬県高崎市若松町 |
Traffic 交通 | | JR Takasaki Line "Takasaki" walk 10 minutes
UeShin railway "Minamitakasaki" car 1km JR高崎線「高崎」歩10分
上信電鉄「南高崎」車1km
|
Person in charge 担当者より | | [Regarding this property.] Takasaki, Fujioka, Annaka, Tomioka, Tamamura of real estate by all means !! amount of information to the pride of the Company 【この物件について】高崎市、藤岡市、安中市、富岡市、玉村町の不動産は情報量が自慢の当社へぜひ!! |
Contact お問い合せ先 | | TEL: 0120-650702 [Toll free] Please contact the "saw SUUMO (Sumo)" TEL:0120-650702【通話料無料】「SUUMO(スーモ)を見た」と問い合わせください |
Building coverage, floor area ratio 建ぺい率・容積率 | | 60% ・ 200% 60%・200% |
Time residents 入居時期 | | Consultation 相談 |
Land of the right form 土地の権利形態 | | Ownership 所有権 |
Structure and method of construction 構造・工法 | | Wooden 2-story 木造2階建 |
Use district 用途地域 | | One dwelling 1種住居 |
Overview and notices その他概要・特記事項 | | Facilities: Public Water Supply, This sewage, Individual LPG, Parking: car space 設備:公営水道、本下水、個別LPG、駐車場:カースペース |
Company profile 会社概要 | | <Mediation> Gunma Prefecture Governor (3) No. 006428 (the company), Gunma Prefecture Building Lots and Buildings Transaction Business Association (Corporation) metropolitan area real estate Fair Trade Council member (Ltd.) Asset Corporation Yubinbango370-0848 Takasaki, Gunma Prefecture Tsurumi-cho, 6-19 <仲介>群馬県知事(3)第006428号(社)群馬県宅地建物取引業協会会員 (公社)首都圏不動産公正取引協議会加盟(株)アセットコーポレーション〒370-0848 群馬県高崎市鶴見町6-19 |

