Used Homes » Kanto » Gunma Prefecture » Takasaki
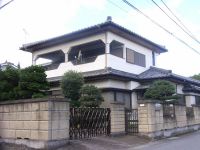 
| | Takasaki, Gunma Prefecture 群馬県高崎市 |
| Joetsu Shinkansen "Takasaki" walk 25 minutes 上越新幹線「高崎」歩25分 |
| Popular Kaminakai-cho, Per Tsukehi good in the southeast corner lot! 人気の上中居町、東南角地に付陽当り良好! |
| ■ About to JR [Takasaki Station "2000m ■ National Highway 354 access to the bypass good ■ Living environment enhancement area ■JR[高崎駅」まで約2000m■国道354バイパスへのアクセス良好■住環境充実エリア |
Features pickup 特徴ピックアップ | | Land 50 square meters or more / Facing south / System kitchen / Yang per good / Flat to the station / Siemens south road / A quiet residential area / Corner lot / Japanese-style room / Toilet 2 places / Bathroom 1 tsubo or more / 2-story / Nantei / Underfloor Storage / The window in the bathroom / All room 6 tatami mats or more 土地50坪以上 /南向き /システムキッチン /陽当り良好 /駅まで平坦 /南側道路面す /閑静な住宅地 /角地 /和室 /トイレ2ヶ所 /浴室1坪以上 /2階建 /南庭 /床下収納 /浴室に窓 /全居室6畳以上 | Price 価格 | | 24,800,000 yen 2480万円 | Floor plan 間取り | | 5DK 5DK | Units sold 販売戸数 | | 1 units 1戸 | Total units 総戸数 | | 1 units 1戸 | Land area 土地面積 | | 212 sq m (64.12 tsubo) (Registration) 212m2(64.12坪)(登記) | Building area 建物面積 | | 123.82 sq m (37.45 tsubo) (Registration) 123.82m2(37.45坪)(登記) | Driveway burden-road 私道負担・道路 | | Nothing, South 4m width, East 5m width 無、南4m幅、東5m幅 | Completion date 完成時期(築年月) | | June 1984 1984年6月 | Address 住所 | | Takasaki, Gunma Kaminakai cho 群馬県高崎市上中居町 | Traffic 交通 | | Joetsu Shinkansen "Takasaki" walk 25 minutes 上越新幹線「高崎」歩25分
| Related links 関連リンク | | [Related Sites of this company] 【この会社の関連サイト】 | Person in charge 担当者より | | [Regarding this property.] Is a floor plan of 5DK. Please do not hesitate to contact us to our person of preview hope. 【この物件について】5DKの間取りです。内覧ご希望の方は遠慮なく当社までご連絡ください。 | Contact お問い合せ先 | | First, Building Products (Ltd.) TEL: 0800-603-6598 [Toll free] mobile phone ・ Also available from PHS
Caller ID is not notified
Please contact the "saw SUUMO (Sumo)"
If it does not lead, If the real estate company ファースト住建(株)TEL:0800-603-6598【通話料無料】携帯電話・PHSからもご利用いただけます
発信者番号は通知されません
「SUUMO(スーモ)を見た」と問い合わせください
つながらない方、不動産会社の方は
| Building coverage, floor area ratio 建ぺい率・容積率 | | 60% ・ 200% 60%・200% | Time residents 入居時期 | | Consultation 相談 | Land of the right form 土地の権利形態 | | Ownership 所有権 | Structure and method of construction 構造・工法 | | Wooden 2-story (framing method) 木造2階建(軸組工法) | Use district 用途地域 | | One dwelling 1種住居 | Overview and notices その他概要・特記事項 | | Facilities: Public Water Supply, This sewage, Individual LPG, Parking: car space 設備:公営水道、本下水、個別LPG、駐車場:カースペース | Company profile 会社概要 | | <Mediation> Gunma Prefecture Governor (3) No. 006244 (Corporation) All Japan Real Estate Association (Corporation) metropolitan area real estate Fair Trade Council member First Building Products Co., Ltd. Yubinbango370-0802 Takasaki, Gunma Prefecture Namie-machi 35-3 <仲介>群馬県知事(3)第006244号(公社)全日本不動産協会会員 (公社)首都圏不動産公正取引協議会加盟ファースト住建(株)〒370-0802 群馬県高崎市並榎町35-3 |
Local appearance photo現地外観写真 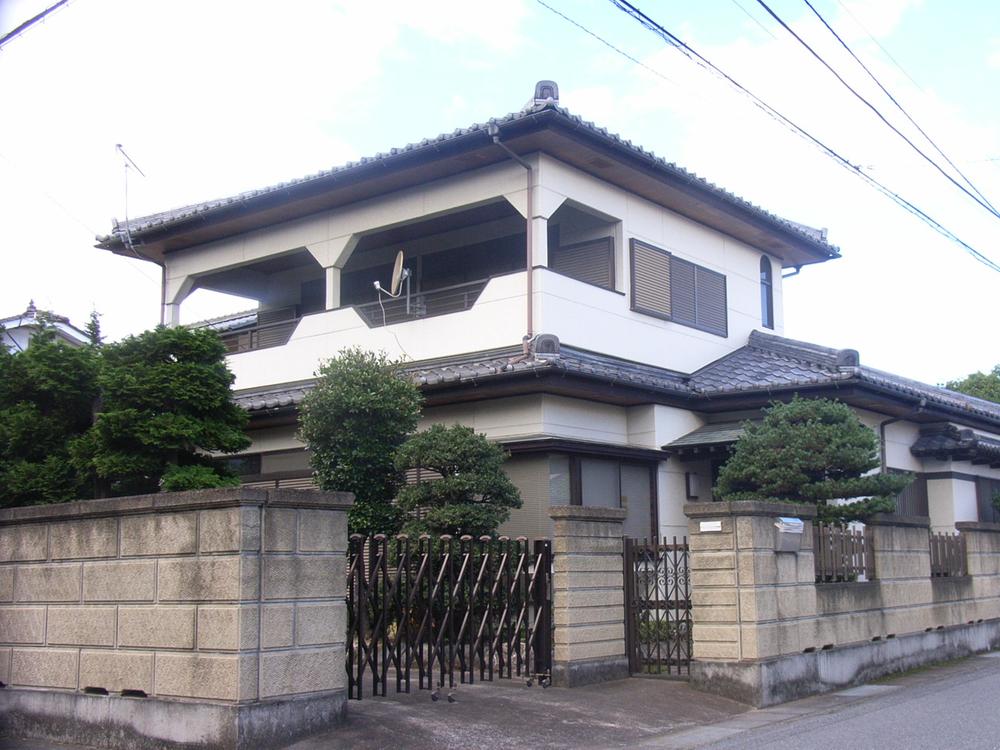 Local (10 May 2013) Shooting
現地(2013年10月)撮影
Floor plan間取り図 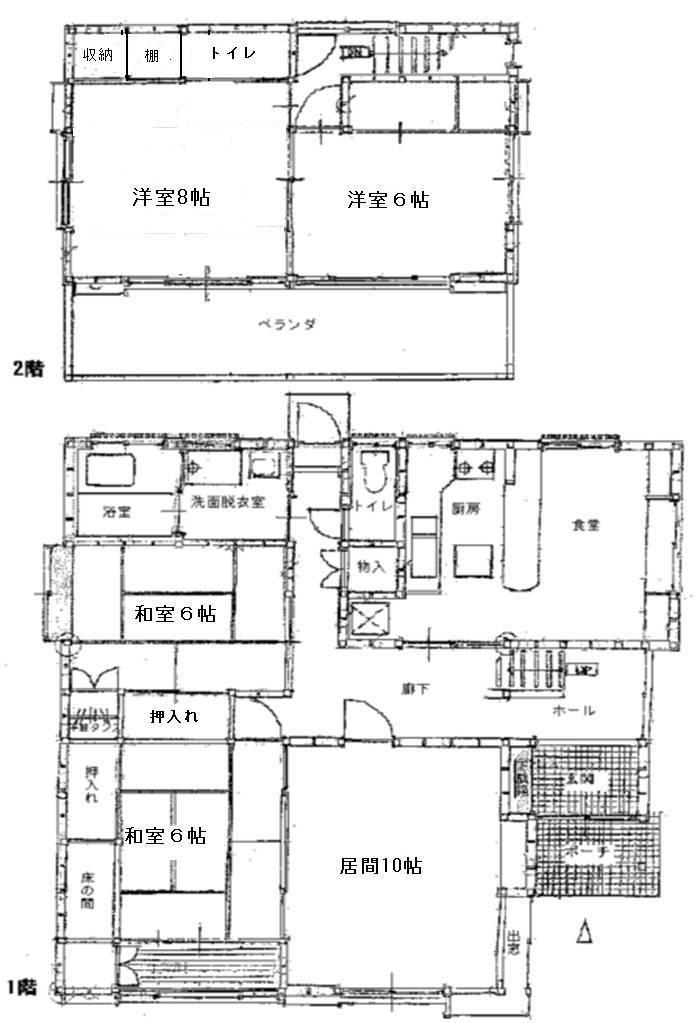 24,800,000 yen, 5DK, Land area 212 sq m , If the building area 123.82 sq m drawings and the present situation is different, we will give priority to the current state.
2480万円、5DK、土地面積212m2、建物面積123.82m2 図面と現況が相違する場合は現況を優先いたします。
Local photos, including front road前面道路含む現地写真 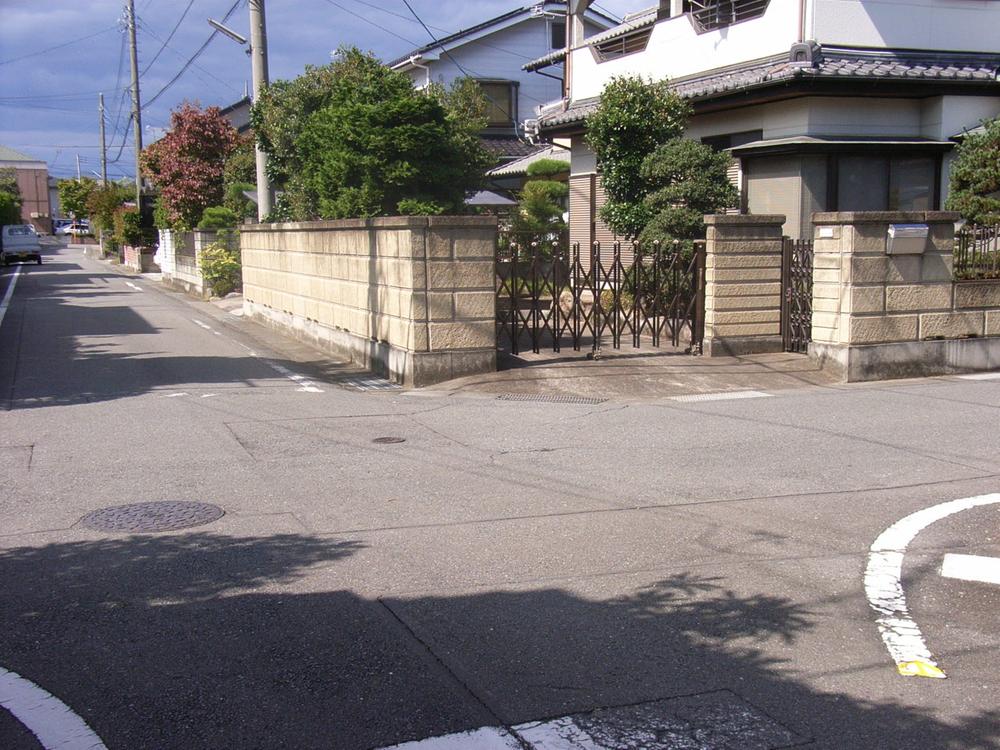 Front road (October 2013) Shooting
前面道路(2013年10月)撮影
Kitchenキッチン 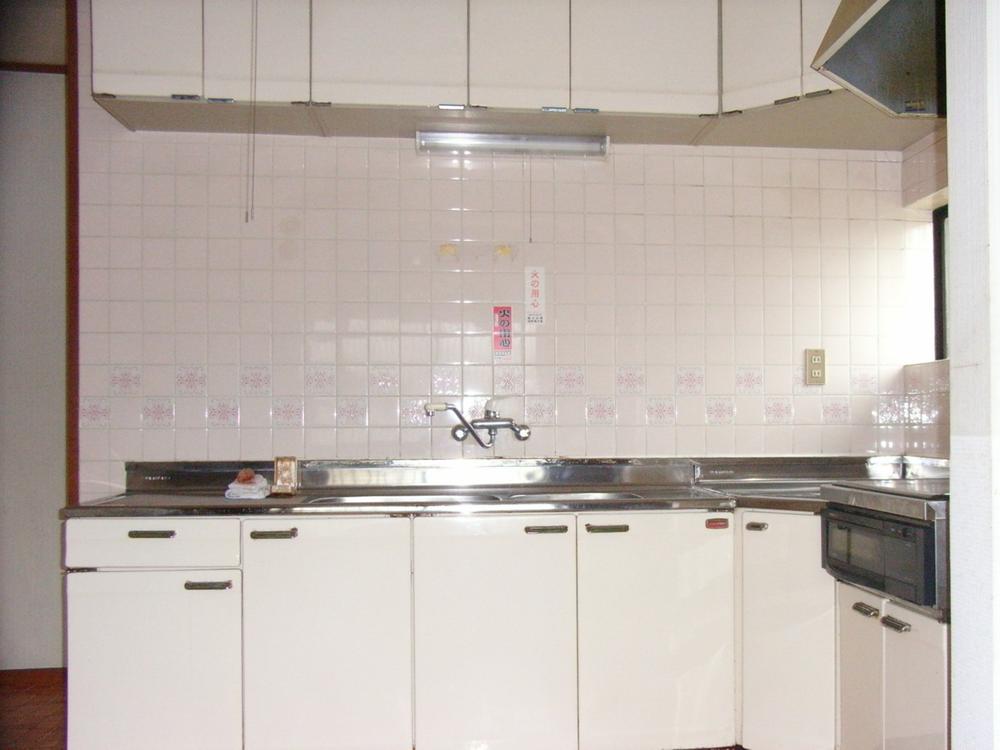 Kitchen (October 2013) Shooting
キッチン(2013年10月)撮影
Non-living roomリビング以外の居室 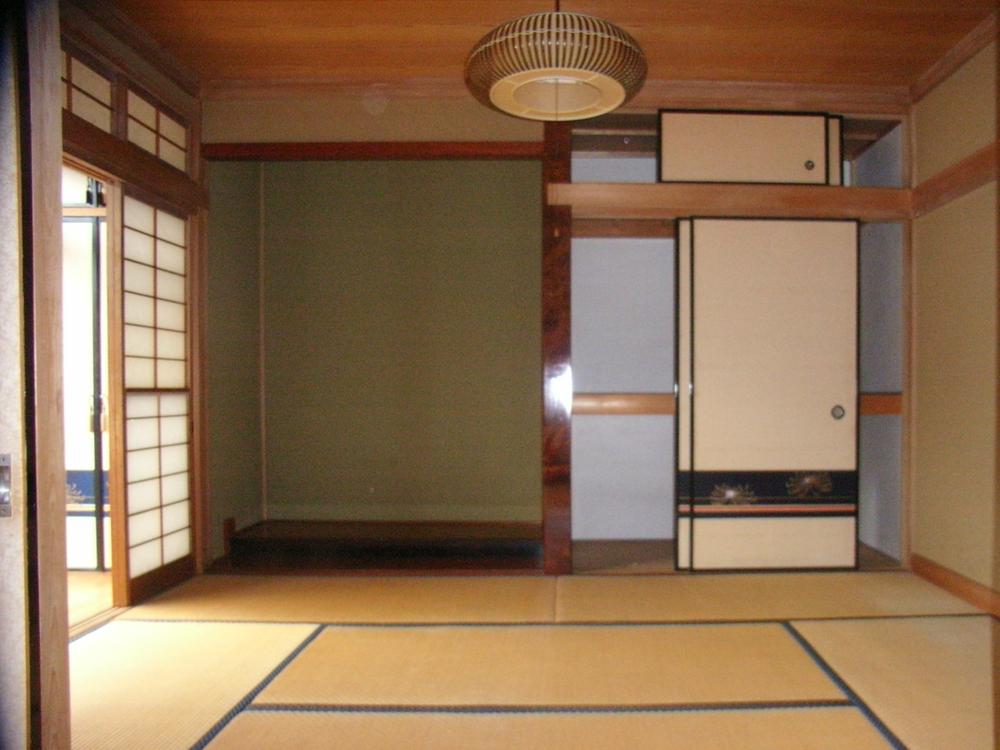 First floor Japanese-style room (10 May 2013) Shooting
1階和室(2013年10月)撮影
Garden庭 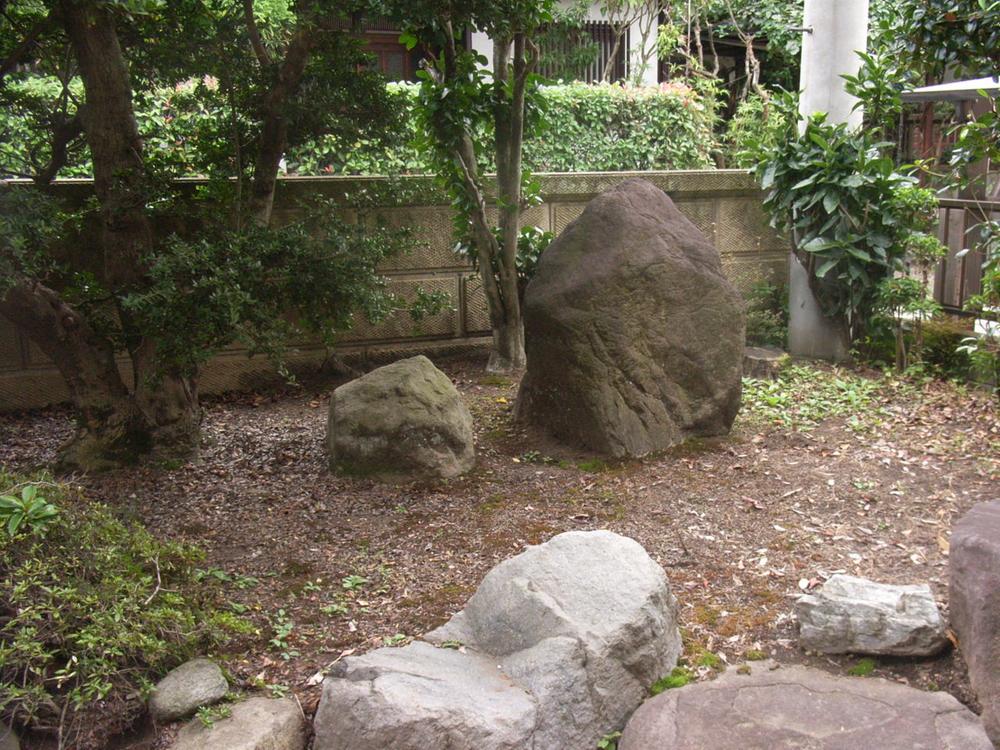 Garden (October 2013) Shooting
庭(2013年10月)撮影
Primary school小学校 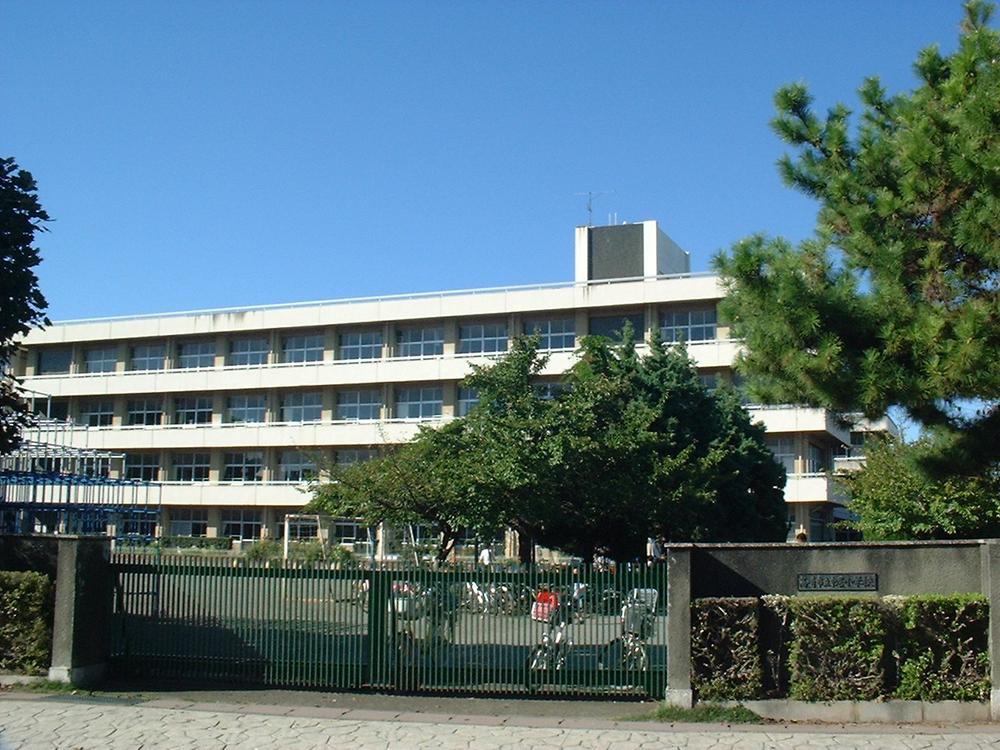 Nakai Elementary School About 980m
中居小学校 約980m
Junior high school中学校 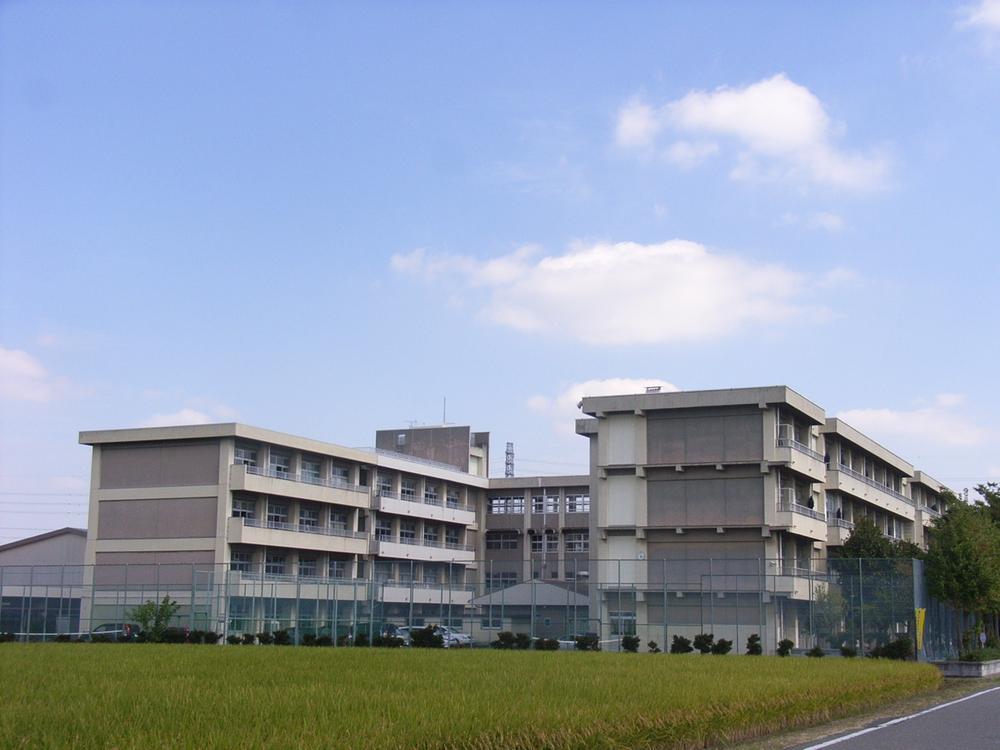 Orui junior high school About 1000m
大類中学校 約1000m
Supermarketスーパー 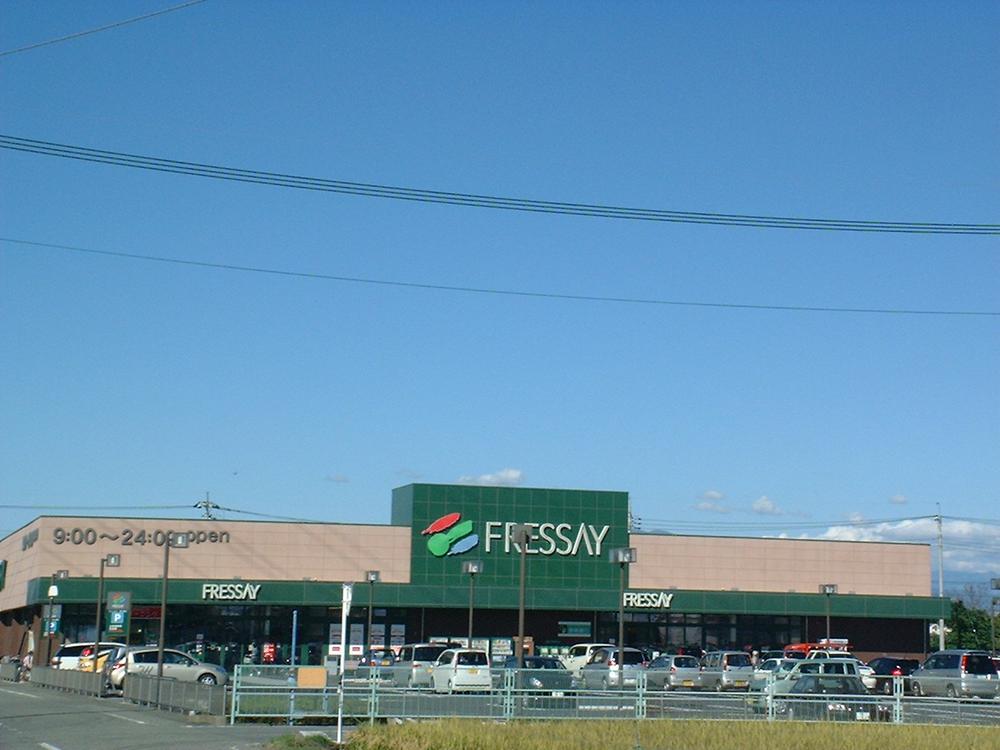 Furessei Minamiorui shop
フレッセイ南大類店
Station駅 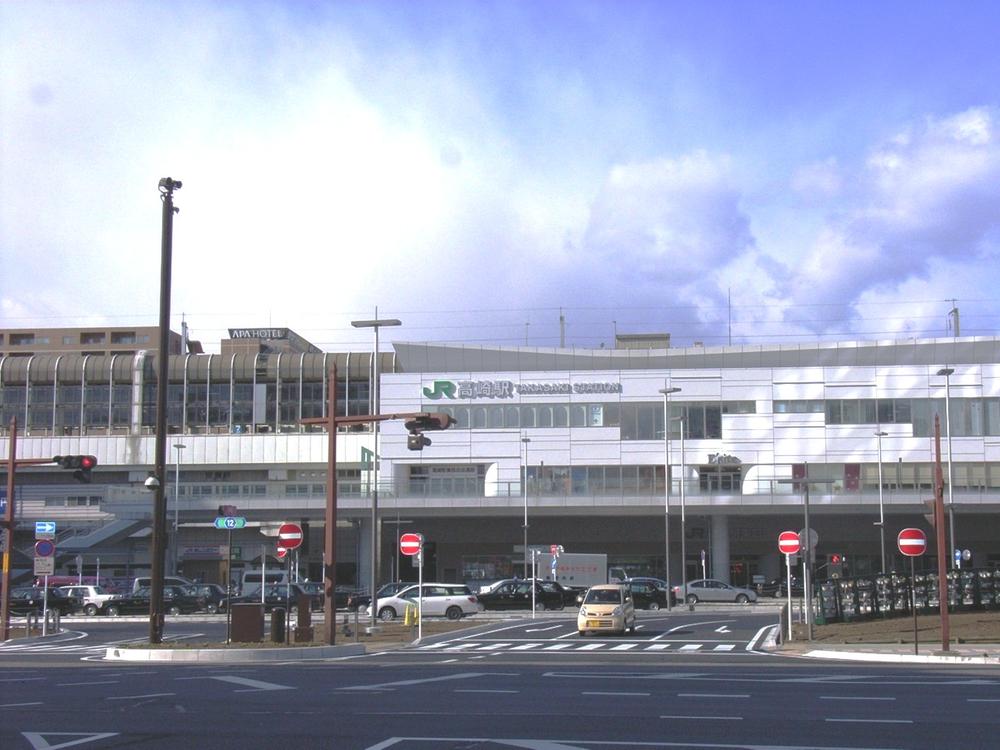 JR [Takasaki Station "about 2000m
JR[高崎駅」約2000m
Convenience storeコンビニ 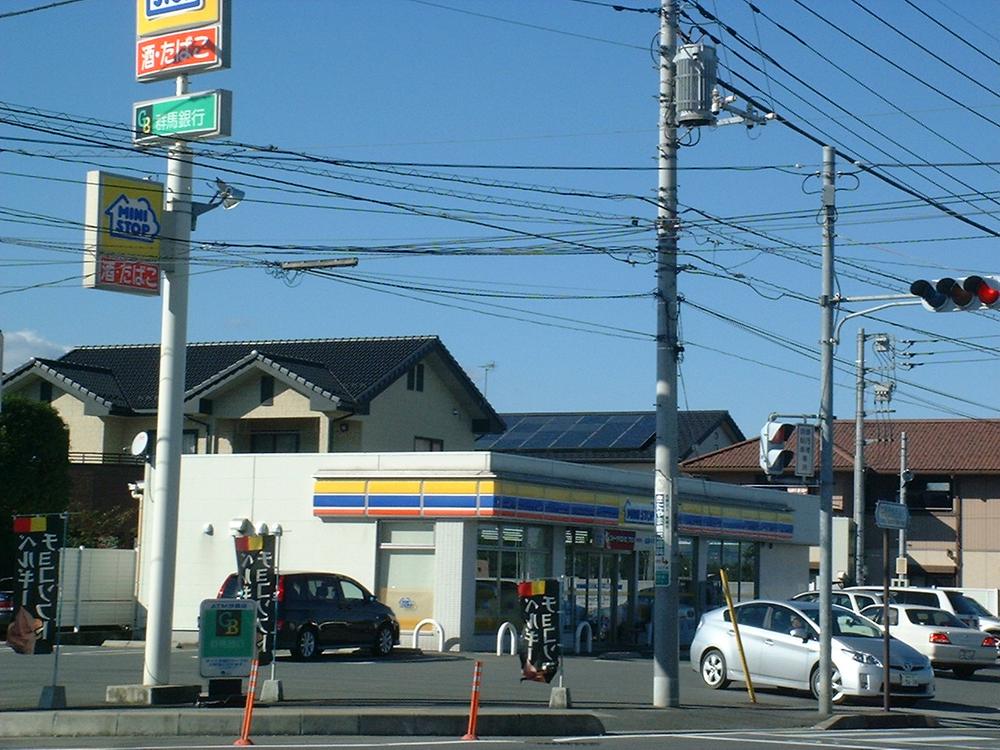 Ministop Co., Ltd.
ミニストップ
Location
|












