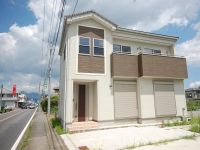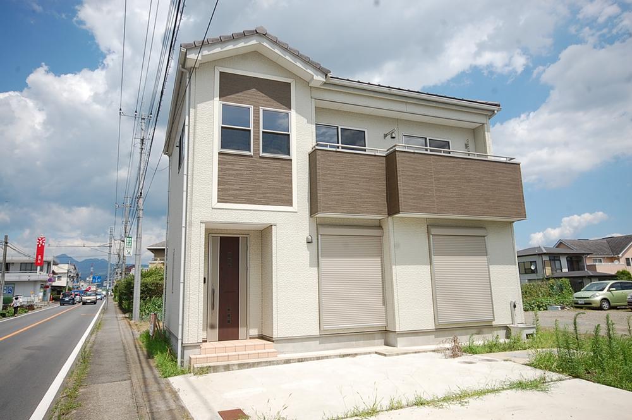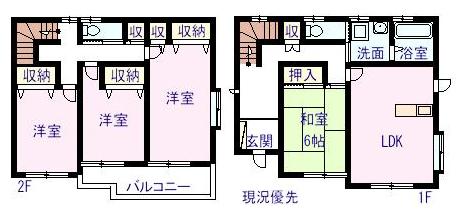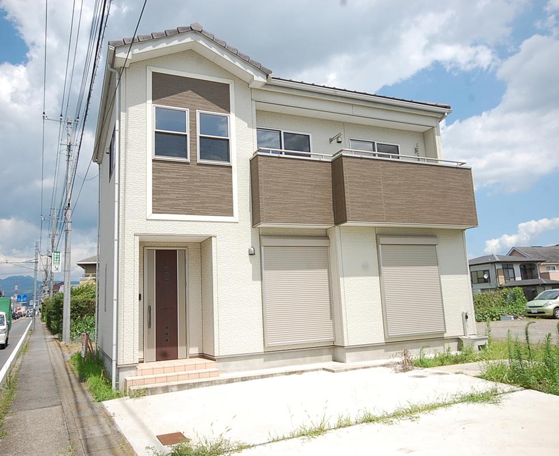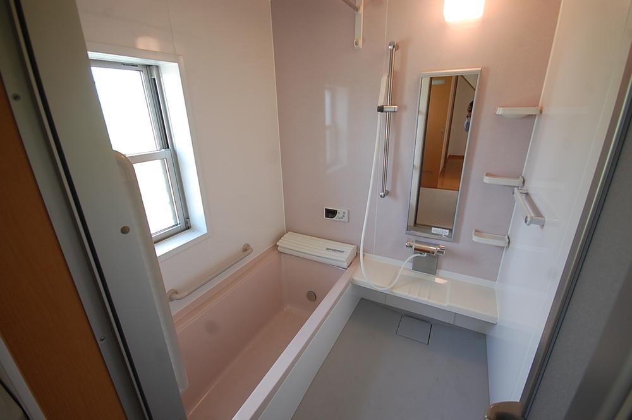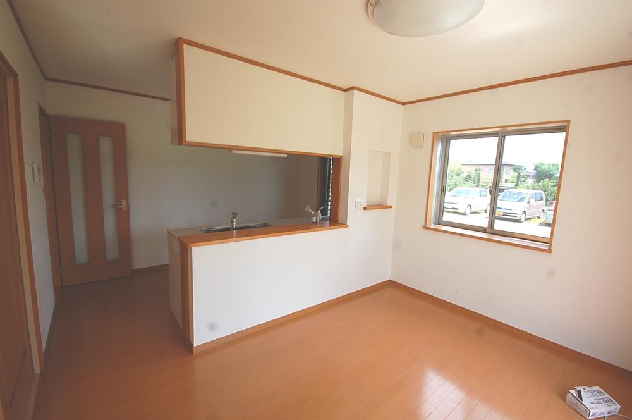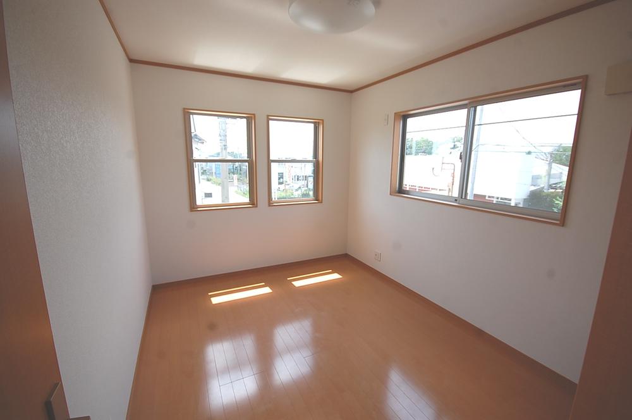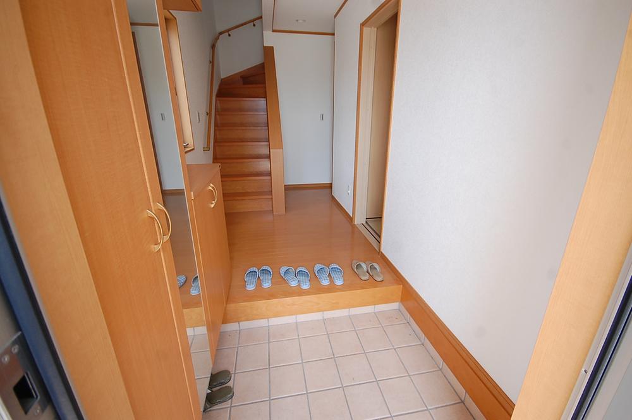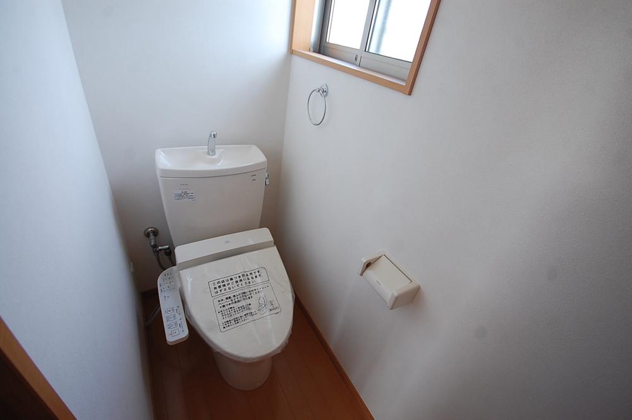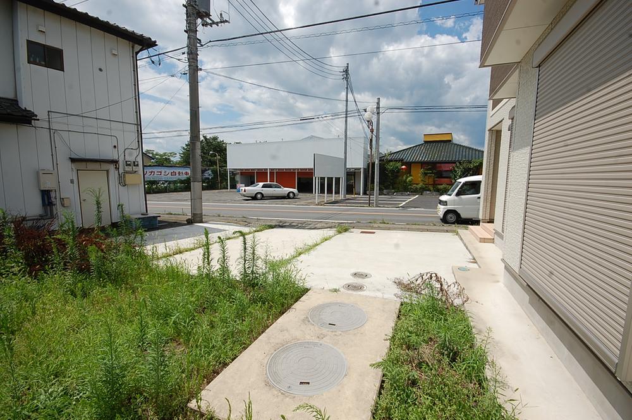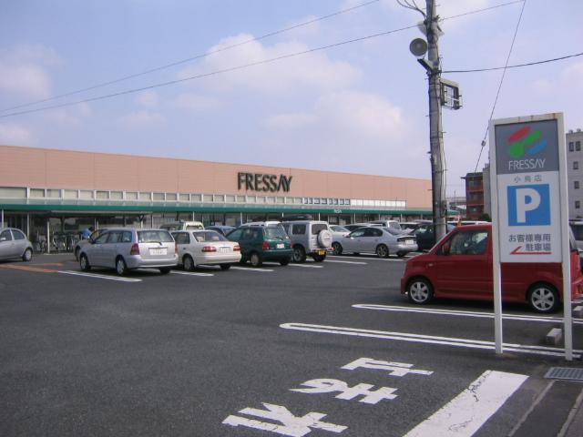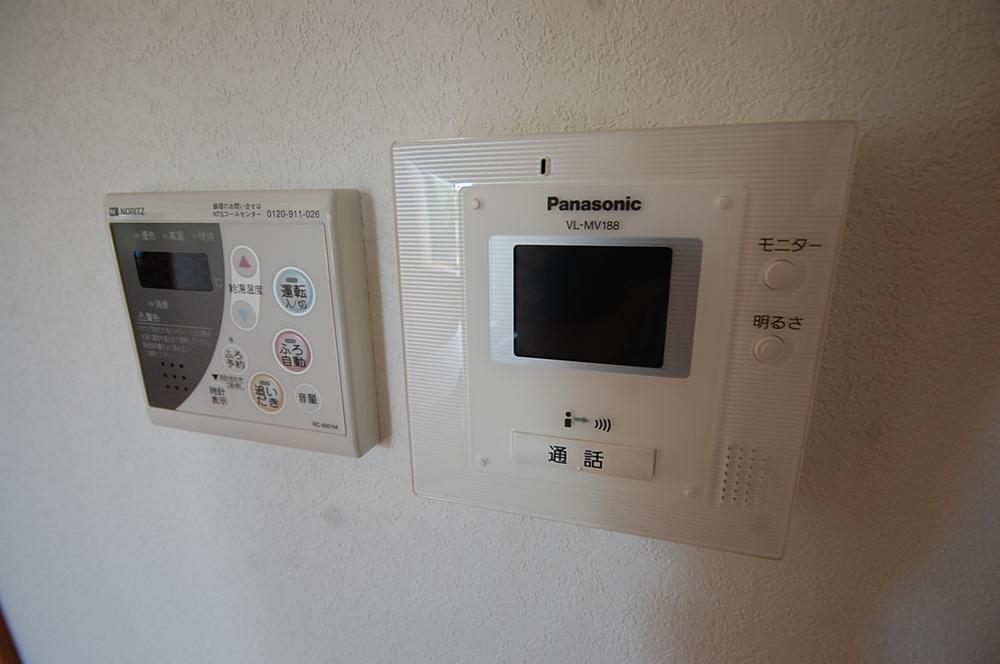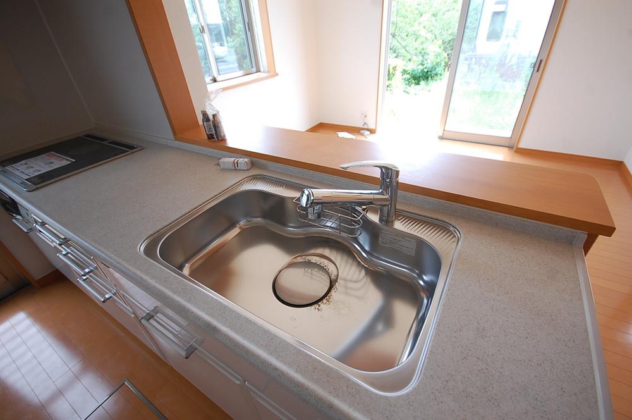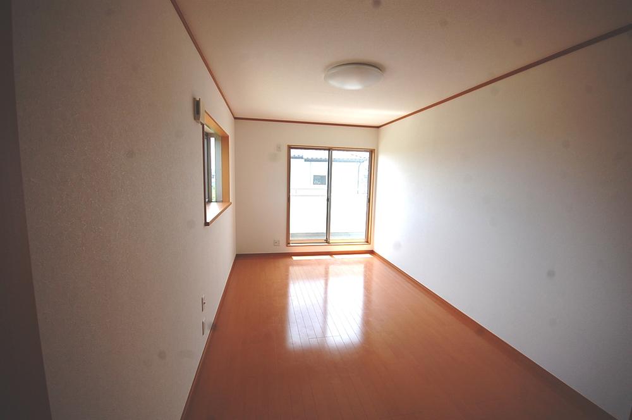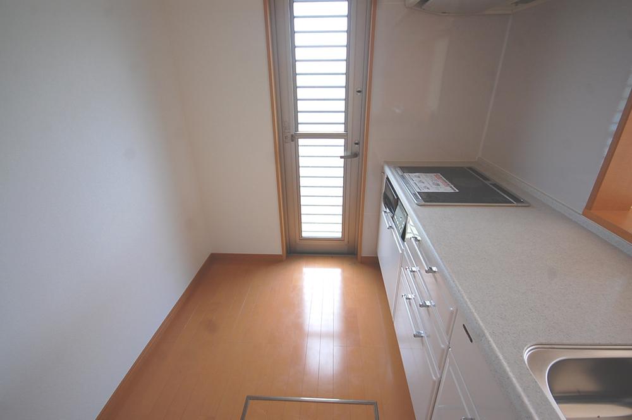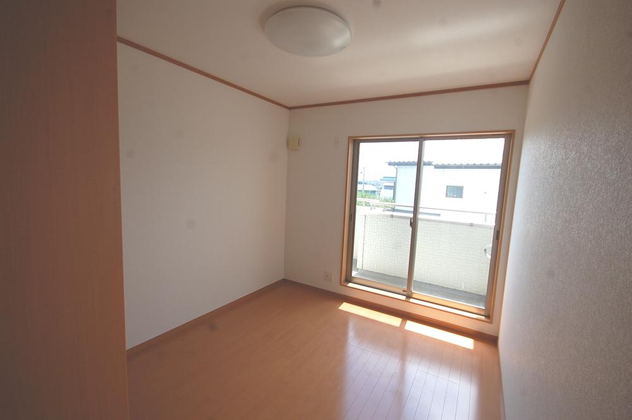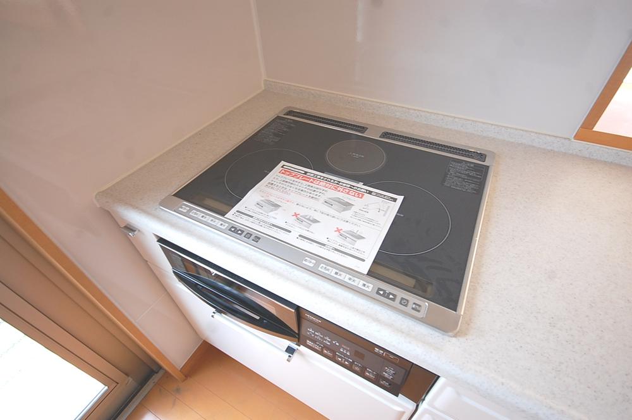|
|
Takasaki, Gunma Prefecture
群馬県高崎市
|
|
JR Shinetsu "Kitatakasaki" walk 48 minutes
JR信越本線「北高崎」歩48分
|
|
Not tenants ☆ Parking 3 cars Allowed ☆ All rooms with lighting ☆
未入居☆駐車場3台可☆全室照明付☆
|
|
Parking three or more possible, Facing south, System kitchen, Yang per good, All room storage, Or more before road 6mese-style room, Face-to-face kitchen, Toilet 2 places, 2-story, South balcony, The window in the bathroom, Ventilation good, IH cooking heater
駐車3台以上可、南向き、システムキッチン、陽当り良好、全居室収納、前道6m以上、和室、対面式キッチン、トイレ2ヶ所、2階建、南面バルコニー、浴室に窓、通風良好、IHクッキングヒーター
|
Features pickup 特徴ピックアップ | | Parking three or more possible / Facing south / System kitchen / Yang per good / All room storage / Or more before road 6m / Japanese-style room / Face-to-face kitchen / Toilet 2 places / 2-story / South balcony / The window in the bathroom / Ventilation good / IH cooking heater 駐車3台以上可 /南向き /システムキッチン /陽当り良好 /全居室収納 /前道6m以上 /和室 /対面式キッチン /トイレ2ヶ所 /2階建 /南面バルコニー /浴室に窓 /通風良好 /IHクッキングヒーター |
Price 価格 | | 16.8 million yen 1680万円 |
Floor plan 間取り | | 4LDK 4LDK |
Units sold 販売戸数 | | 1 units 1戸 |
Total units 総戸数 | | 1 units 1戸 |
Land area 土地面積 | | 151.86 sq m 151.86m2 |
Building area 建物面積 | | 101.85 sq m 101.85m2 |
Driveway burden-road 私道負担・道路 | | Nothing 無 |
Completion date 完成時期(築年月) | | August 2008 2008年8月 |
Address 住所 | | Takasaki, Gunma Hamago cho 群馬県高崎市浜川町 |
Traffic 交通 | | JR Shinetsu "Kitatakasaki" walk 48 minutes
JR Shinetsu "Gunmayawata" walk 53 minutes
JR Joetsu Line "Takasaki wholesaler town" walk 62 minutes JR信越本線「北高崎」歩48分
JR信越本線「群馬八幡」歩53分
JR上越線「高崎問屋町」歩62分
|
Related links 関連リンク | | [Related Sites of this company] 【この会社の関連サイト】 |
Person in charge 担当者より | | Personnel Takasaki headquarters buying and selling part Please feel free to contact us ☆ We look forward to welcoming everyone. 担当者高崎本社売買部お気軽にお問合せ下さい☆皆様のお越しをお待ちしております。 |
Contact お問い合せ先 | | TEL: 0800-603-2667 [Toll free] mobile phone ・ Also available from PHS
Caller ID is not notified
Please contact the "saw SUUMO (Sumo)"
If it does not lead, If the real estate company TEL:0800-603-2667【通話料無料】携帯電話・PHSからもご利用いただけます
発信者番号は通知されません
「SUUMO(スーモ)を見た」と問い合わせください
つながらない方、不動産会社の方は
|
Building coverage, floor area ratio 建ぺい率・容積率 | | 70% ・ 200% 70%・200% |
Time residents 入居時期 | | Consultation 相談 |
Land of the right form 土地の権利形態 | | Ownership 所有権 |
Structure and method of construction 構造・工法 | | Wooden 2-story 木造2階建 |
Use district 用途地域 | | Urbanization control area, Unspecified 市街化調整区域、無指定 |
Overview and notices その他概要・特記事項 | | Contact Person: Takasaki headquarters buying and selling part, Facilities: Public Water Supply, Individual septic tank, Individual LPG, Parking: car space 担当者:高崎本社売買部、設備:公営水道、個別浄化槽、個別LPG、駐車場:カースペース |
Company profile 会社概要 | | <Mediation> Minister of Land, Infrastructure and Transport (4) The 005,655 No. Apamanshop Co., Ltd. Gunma comprehensive land sale Yubinbango370-0053 Takasaki, Gunma Torimachi 76 <仲介>国土交通大臣(4)第005655号アパマンショップ(株)群馬総合土地販売〒370-0053 群馬県高崎市通町76 |
