Used Homes » Kanto » Gunma Prefecture » Takasaki
 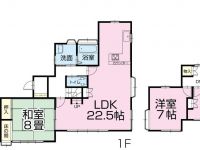
| | Takasaki, Gunma Prefecture 群馬県高崎市 |
| JR Shinetsu "Gunmayawata" walk 18 minutes JR信越本線「群馬八幡」歩18分 |
| LDK20 tatami mats or more, Interior and exterior renovation, Immediate Available, All room 6 tatami mats or more, A quiet residential area, Land 50 square meters or more, Parking two Allowed, Facing south, System kitchen, 2-story LDK20畳以上、内外装リフォーム、即入居可、全居室6畳以上、閑静な住宅地、土地50坪以上、駐車2台可、南向き、システムキッチン、2階建 |
| ◆ Zenshitsuminami direction, Each room is a 6-quires more 4LDK. ◆ The main bedroom is 10 Pledge of leeway, Southeast side entering the Asahi. Do you every day how you wake up in the light of the sun? ◆ It was parking space expansion. It is spacious of two parking OK. ◆ It was also left firmly garden, which is out of the living room. Since the female staff will be happy to correspond, Please feel free to contact. ◆全室南向き、各部屋6帖以上の4LDKです。◆主寝室はゆとりの10帖、朝日の入り込む南東側。お日様の光で目覚める毎日はいかがですか?◆駐車スペース拡張しました。ゆったり2台の駐車OKです。◆リビングから出られるお庭もしっかり残しました。女性スタッフが対応させて頂きますので、お気軽にご連絡ください。 |
Features pickup 特徴ピックアップ | | Parking two Allowed / Immediate Available / LDK20 tatami mats or more / Land 50 square meters or more / Interior and exterior renovation / Facing south / System kitchen / A quiet residential area / 2-story / All room 6 tatami mats or more 駐車2台可 /即入居可 /LDK20畳以上 /土地50坪以上 /内外装リフォーム /南向き /システムキッチン /閑静な住宅地 /2階建 /全居室6畳以上 | Price 価格 | | 14.8 million yen 1480万円 | Floor plan 間取り | | 4LDK + S (storeroom) 4LDK+S(納戸) | Units sold 販売戸数 | | 1 units 1戸 | Total units 総戸数 | | 1 units 1戸 | Land area 土地面積 | | 244.53 sq m (73.96 tsubo) (Registration) 244.53m2(73.96坪)(登記) | Building area 建物面積 | | 126.67 sq m (38.31 tsubo) (Registration) 126.67m2(38.31坪)(登記) | Driveway burden-road 私道負担・道路 | | Nothing, North 4.7m width, West 4m width 無、北4.7m幅、西4m幅 | Completion date 完成時期(築年月) | | July 1984 1984年7月 | Address 住所 | | Takasaki, Gunma Kenzaki cho 群馬県高崎市剣崎町 | Traffic 交通 | | JR Shinetsu "Gunmayawata" walk 18 minutes
JR Shinetsu "Annaka" walk 52 minutes
JR Shinetsu "Kitatakasaki" walk 70 minutes JR信越本線「群馬八幡」歩18分
JR信越本線「安中」歩52分
JR信越本線「北高崎」歩70分
| Contact お問い合せ先 | | TEL: 0800-601-4755 [Toll free] mobile phone ・ Also available from PHS
Caller ID is not notified
Please contact the "saw SUUMO (Sumo)"
If it does not lead, If the real estate company TEL:0800-601-4755【通話料無料】携帯電話・PHSからもご利用いただけます
発信者番号は通知されません
「SUUMO(スーモ)を見た」と問い合わせください
つながらない方、不動産会社の方は
| Building coverage, floor area ratio 建ぺい率・容積率 | | 40% ・ 80% 40%・80% | Time residents 入居時期 | | Immediate available 即入居可 | Land of the right form 土地の権利形態 | | Ownership 所有権 | Structure and method of construction 構造・工法 | | Wooden 2-story 木造2階建 | Renovation リフォーム | | October 2013 interior renovation completed (bathroom ・ toilet ・ wall ・ floor), October 2013 exterior renovation completed (outer wall ・ Parking space expansion) 2013年10月内装リフォーム済(浴室・トイレ・壁・床)、2013年10月外装リフォーム済(外壁・駐車スペース拡張) | Use district 用途地域 | | One low-rise 1種低層 | Overview and notices その他概要・特記事項 | | Facilities: Public Water Supply, This sewage, All-electric, Parking: car space 設備:公営水道、本下水、オール電化、駐車場:カースペース | Company profile 会社概要 | | <Seller> Minister of Land, Infrastructure and Transport (4) No. 005475 (Ltd.) Kachitasu Fujioka shop Yubinbango375-0024 Gunma Prefecture Fujioka Fujioka 748-4 <売主>国土交通大臣(4)第005475号(株)カチタス藤岡店〒375-0024 群馬県藤岡市藤岡748-4 |
Local appearance photo現地外観写真 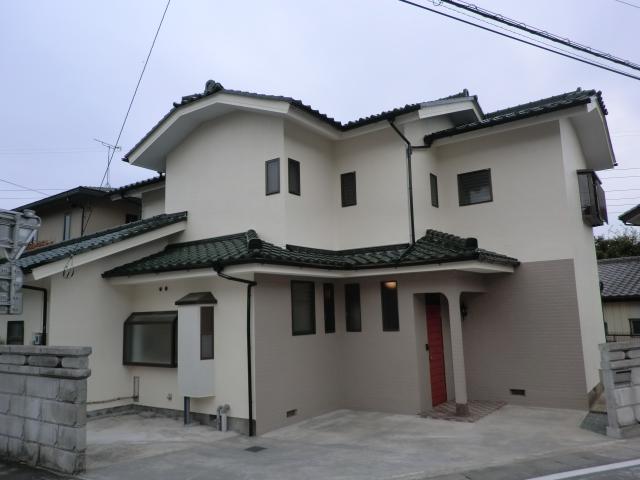 Now bright and soft impression outer wall paint
外壁塗装で明るく柔らか印象になりました
Floor plan間取り図 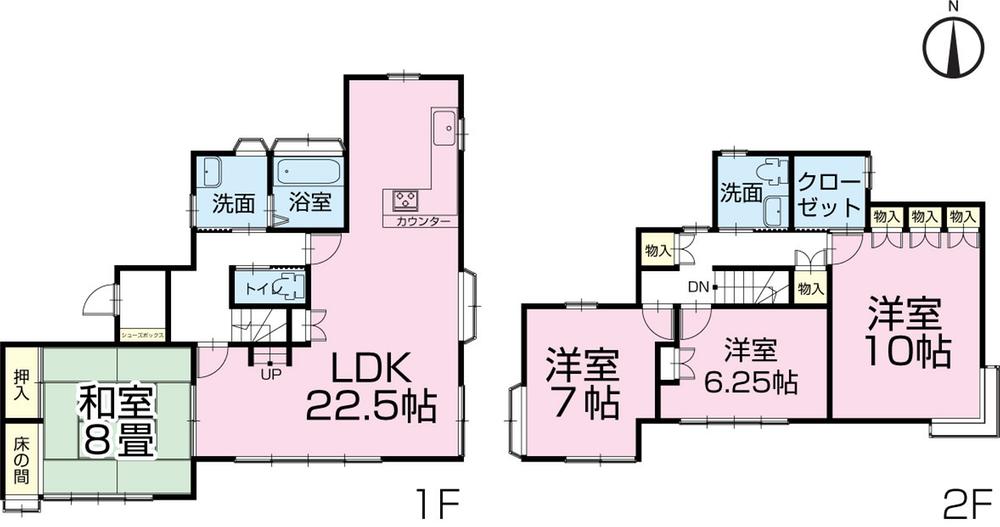 14.8 million yen, 4LDK + S (storeroom), Land area 244.53 sq m , 4LDK of building area 126.67 sq m room
1480万円、4LDK+S(納戸)、土地面積244.53m2、建物面積126.67m2 ゆとりの4LDK
Livingリビング 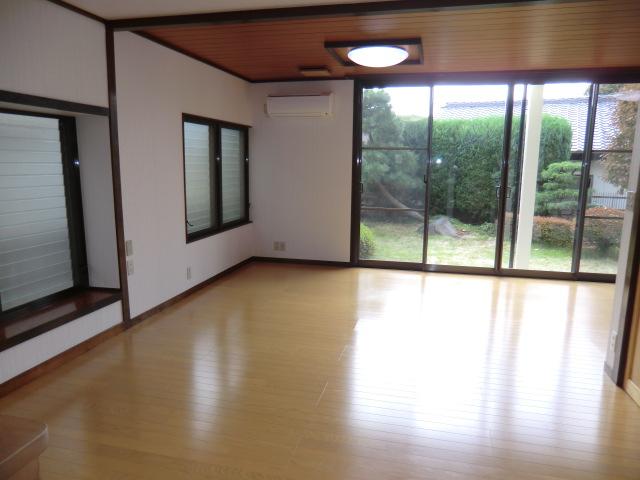 LDK spacious 22.5 Pledge of in the south-east side
南東側にある広々22.5帖のLDK
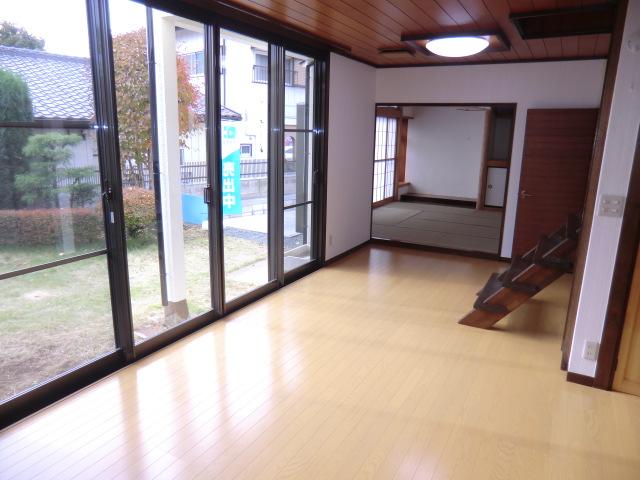 The window is large and light will penetrate many
窓が多く光がたくさん入り込みます
Bathroom浴室 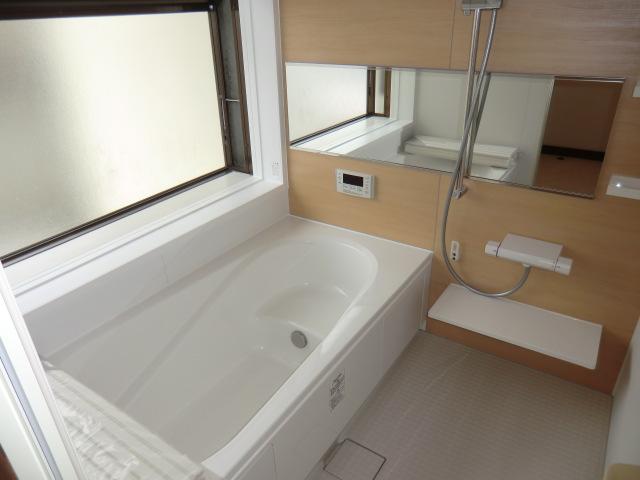 Already replaced LIXIL made of the new unit bus!
LIXIL製の新品ユニットバスに交換済み!
Kitchenキッチン 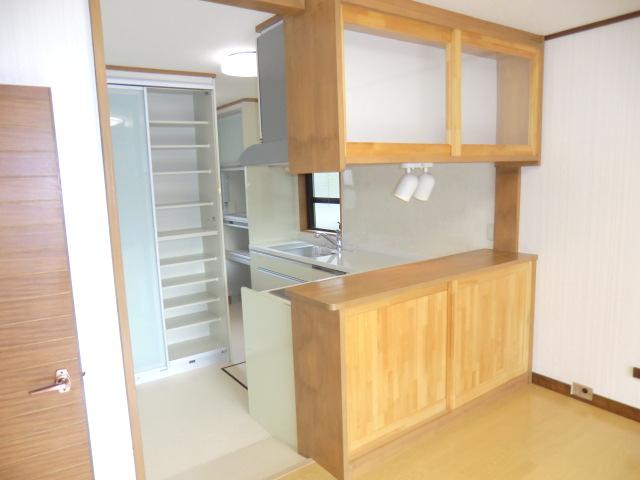 Plenty of built-in storage in the surrounding kitchen! !
キッチン周辺には造り付けの収納がたっぷり!!
Non-living roomリビング以外の居室 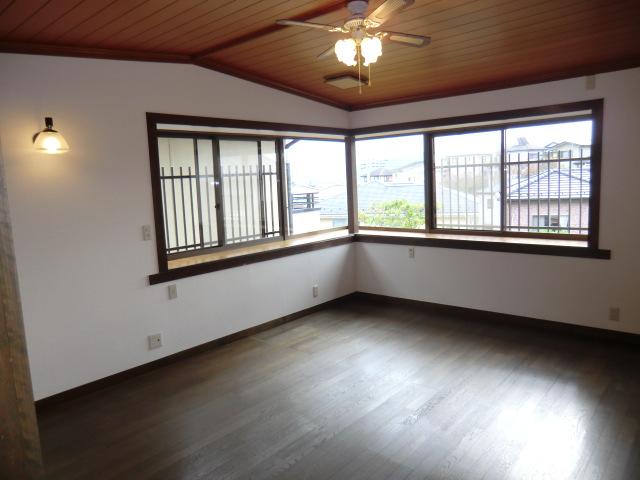 2F east of Western-style (10 Pledge) How in the master bedroom?
2F東側の洋室(10帖)主寝室にいかが?
Entrance玄関 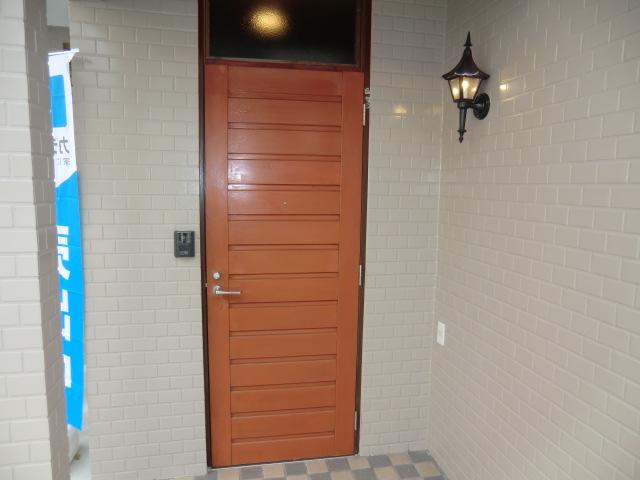 Entrance is the face of your out!
玄関はおうちの顔です!
Wash basin, toilet洗面台・洗面所 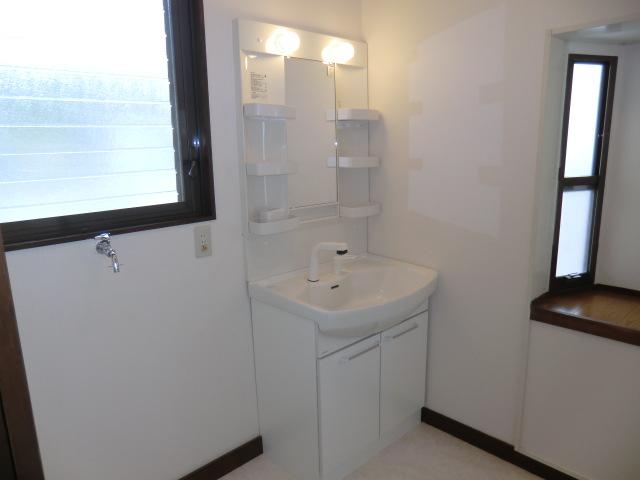 1F vanity (already replaced with a new one)
1Fの洗面化粧台(新品に交換済み)
Receipt収納 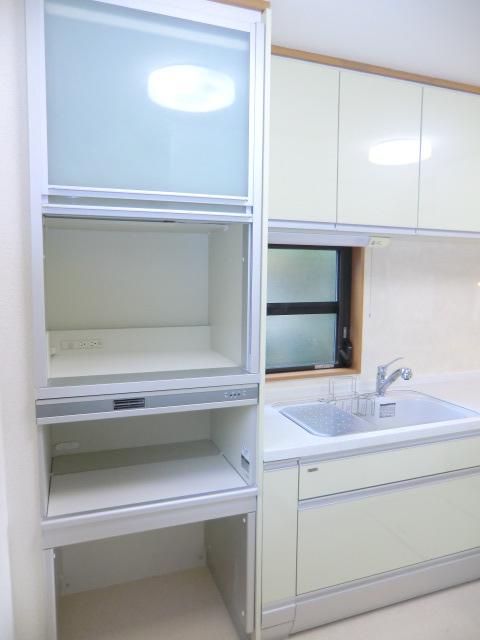 Built-in storage of kitchen
キッチンの造り付け収納
Parking lot駐車場 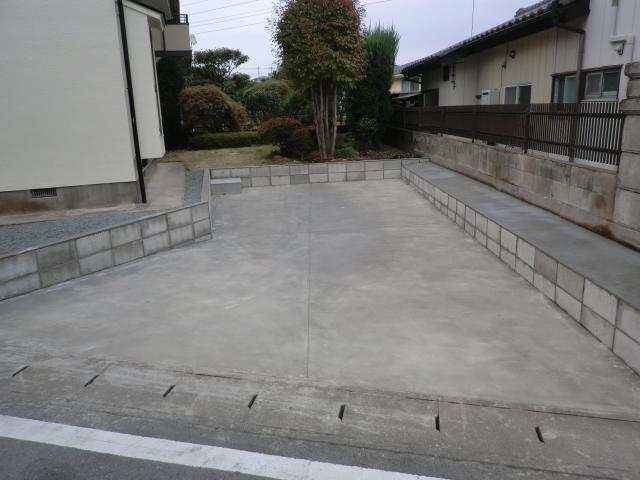 Newly constructed parking spaces
新設した駐車スペース
Otherその他 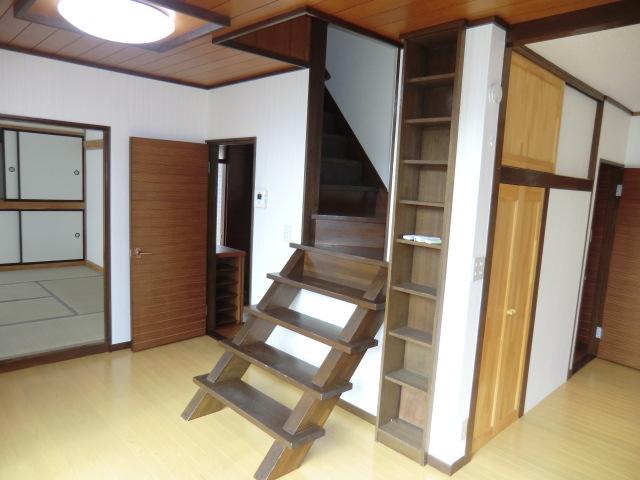 Since the living room there is a staircase, Pat communication with children! !
リビングに階段があるので、お子様とのコミュニケーションもバッチリ!!
Bathroom浴室 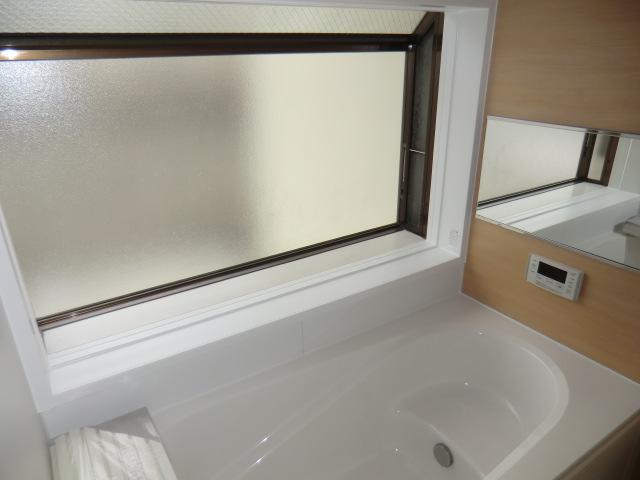 Is the privilege of the House there is a window in the bathroom!
浴室に窓があるのは戸建の特権です!
Kitchenキッチン 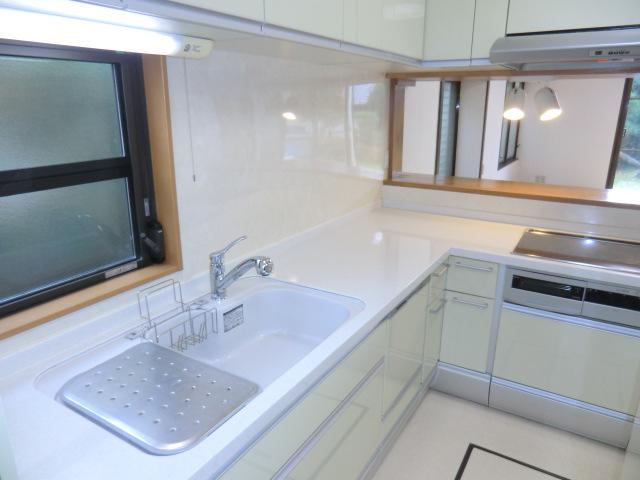 Effective use of the space in the L-shaped kitchen
L型キッチンでスペースを有効活用
Wash basin, toilet洗面台・洗面所 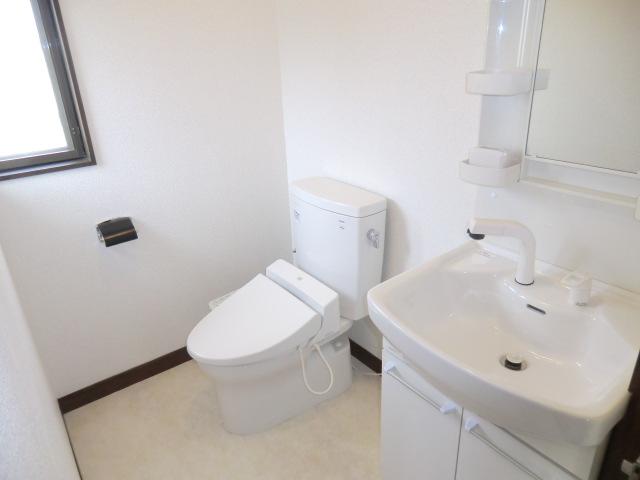 2F vanity & toilet
2Fの洗面化粧台&トイレ
Receipt収納 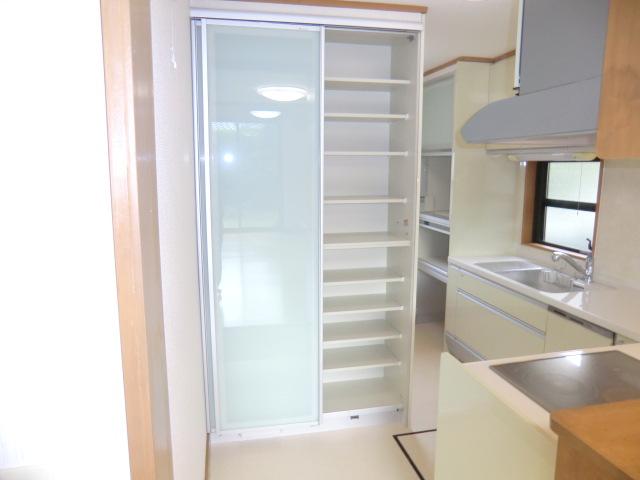 Here it is also built-in storage of kitchen! Cupboard is not required
こちらもキッチンの造り付け収納!食器棚が不要です
Otherその他 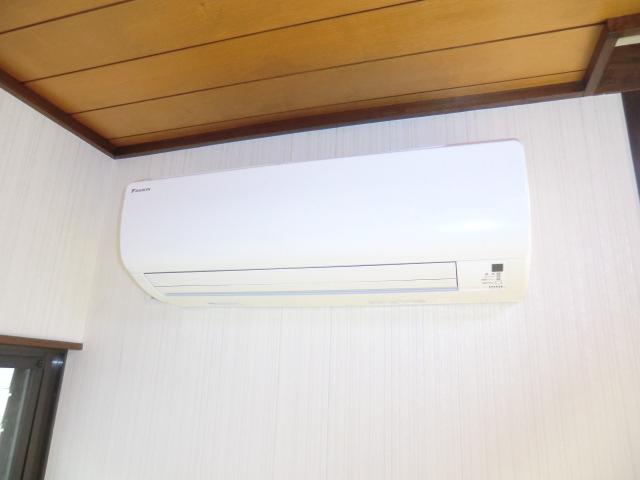 Air conditioning one already in place new in the living room
リビングに新品のエアコン1台設置済み
Kitchenキッチン 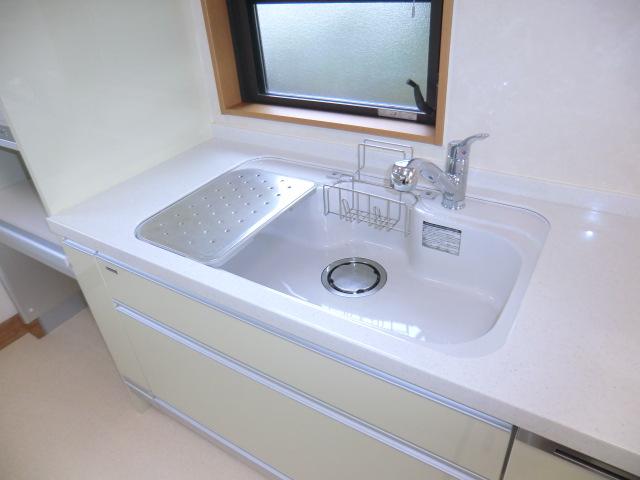 You can have the sink, Light and wind will enter through the window
シンクにいても、窓から光や風が入り込みます
Receipt収納 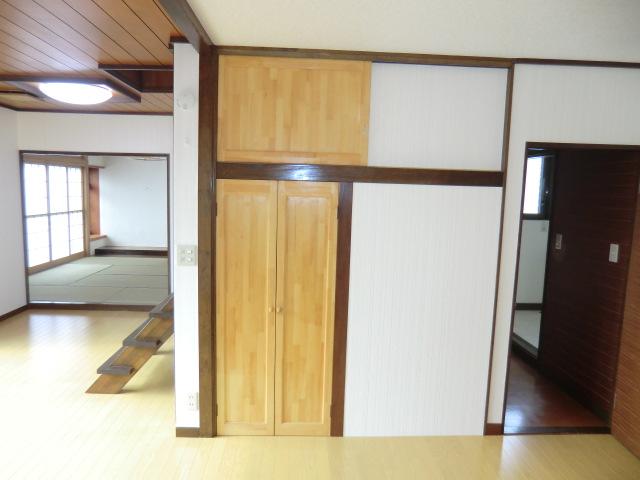 Storage of living
リビングの収納
Otherその他 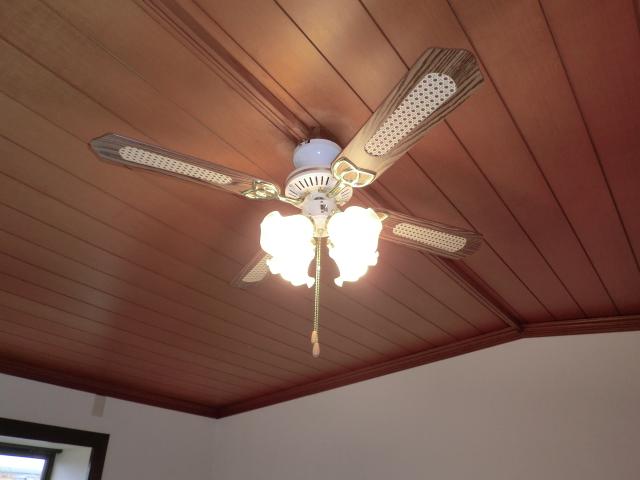 It was fitted with a ceiling fan to 2F east of Western-style
2F東側の洋室にシーリングファンを取り付けました
Location
|





















