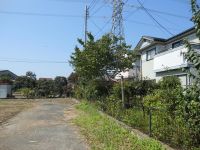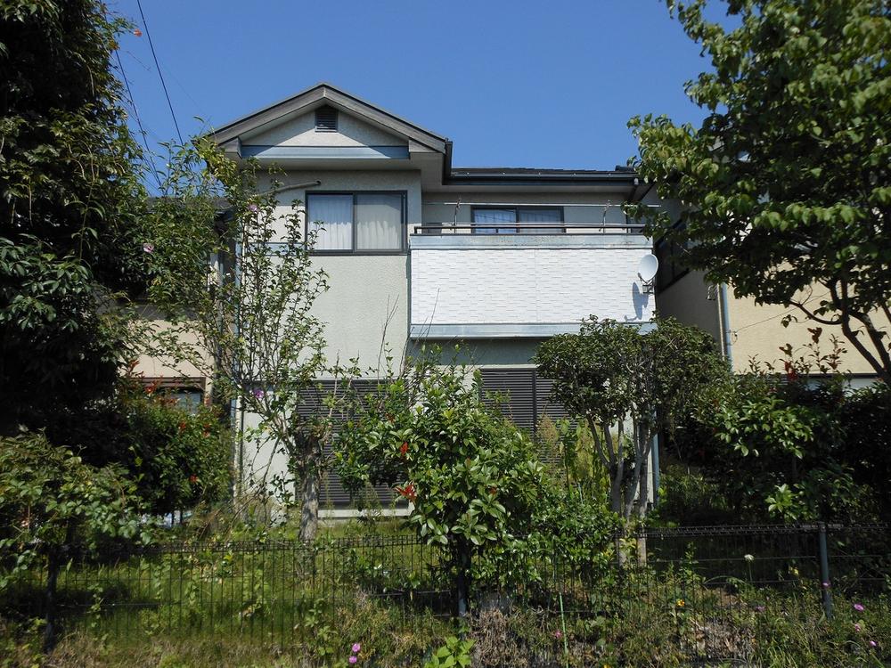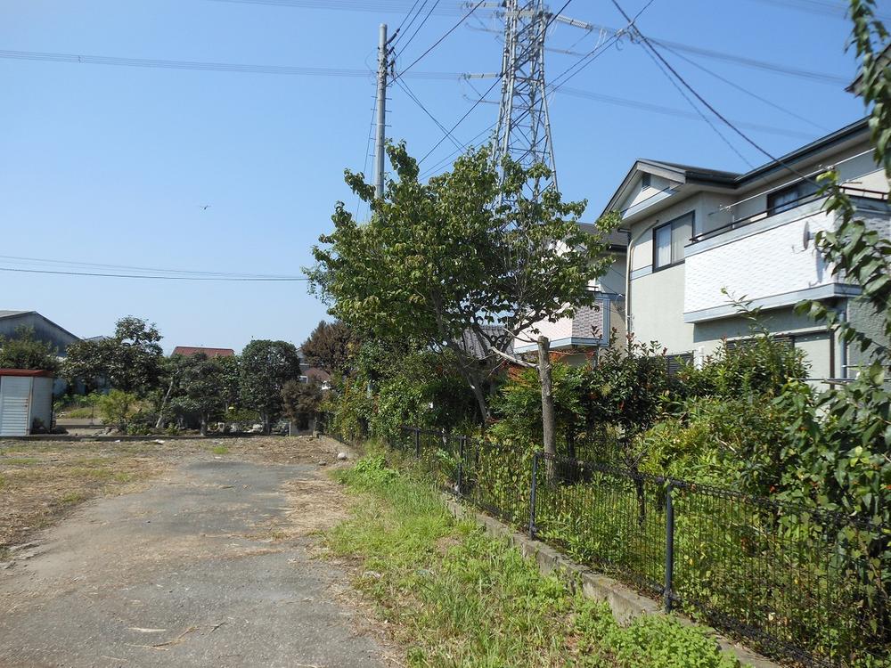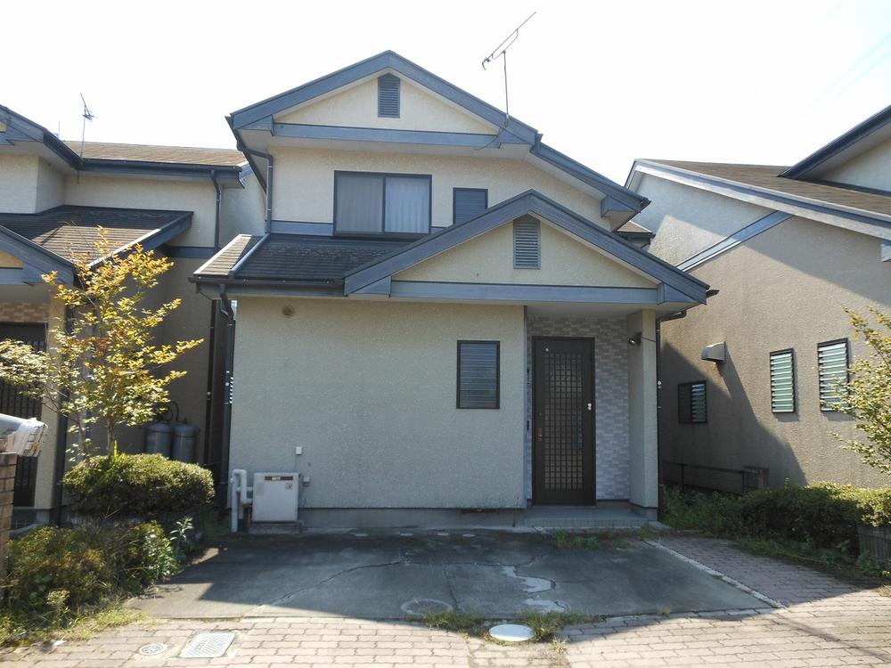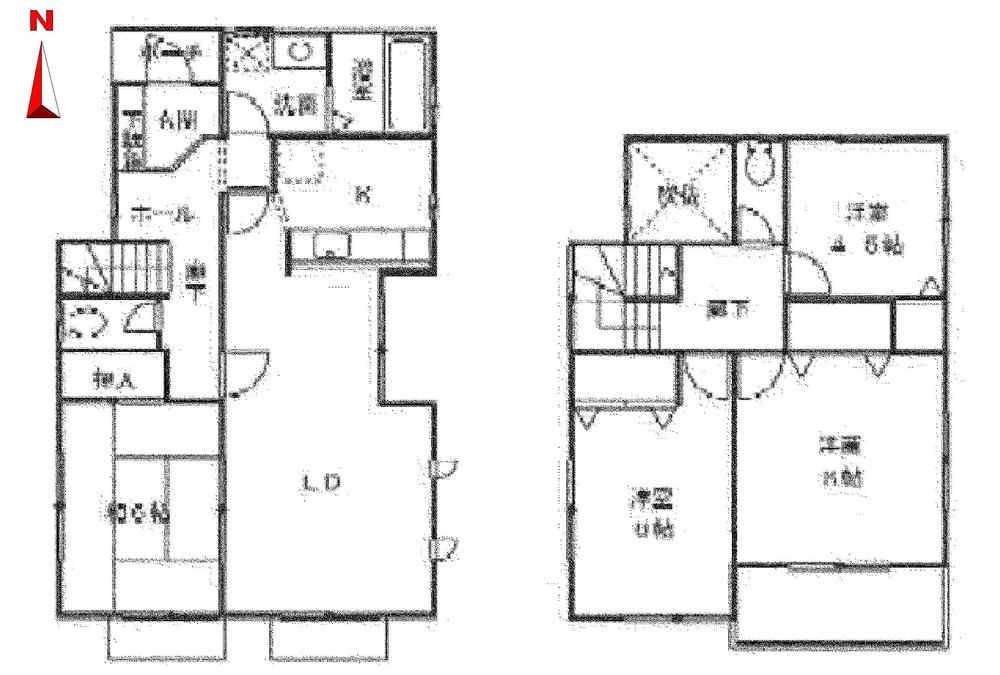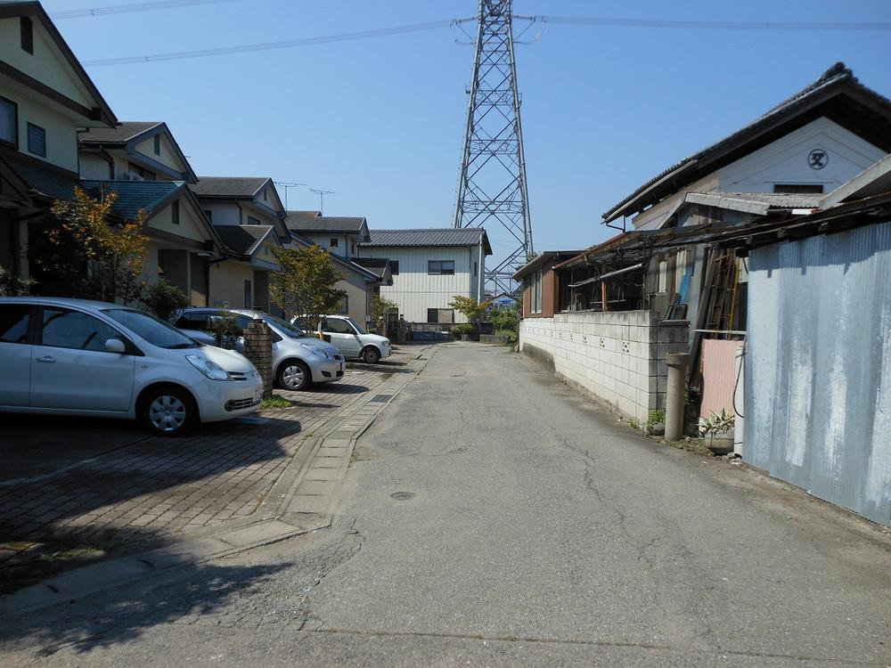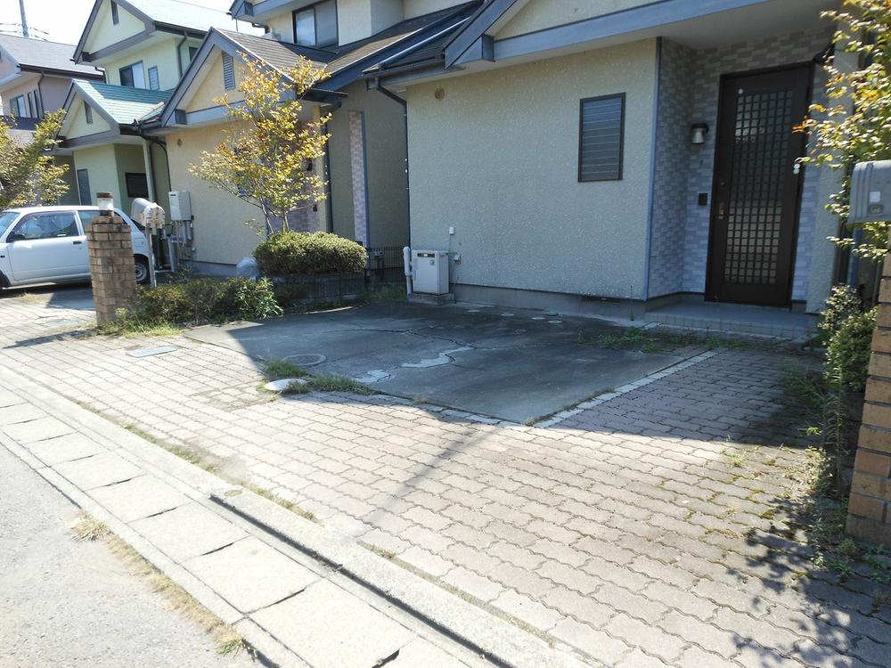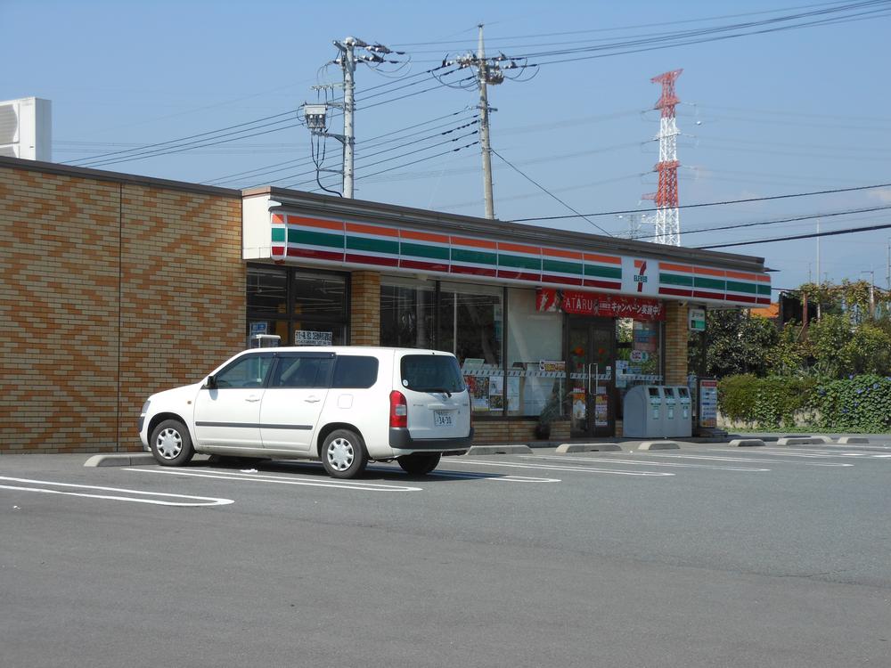|
|
Takasaki, Gunma Prefecture
群馬県高崎市
|
|
JR Shinetsu "Gunmayawata" walk 68 minutes
JR信越本線「群馬八幡」歩68分
|
|
Nagano small 1250m Nagano Gonaka 2000m Shinetsu Gunmayawata Station 5400m Kitatakasaki Station 5700m
長野小1250m 長野郷中2000m 信越本線群馬八幡駅5400m 北高崎駅5700m
|
|
The room is very beautiful! Entrance is spacious atrium! It comes with air conditioning! Convenience store is near convenient!
室内大変きれいです!玄関は広々吹き抜け!エアコンついてます!コンビニ近く便利です!
|
Features pickup 特徴ピックアップ | | Parking two Allowed / Land 50 square meters or more / Facing south / Bathroom Dryer / All room storage / A quiet residential area / Around traffic fewer / Shaping land / Face-to-face kitchen / Toilet 2 places / 2-story / South balcony / Nantei / The window in the bathroom / Atrium / Mu front building / Flat terrain 駐車2台可 /土地50坪以上 /南向き /浴室乾燥機 /全居室収納 /閑静な住宅地 /周辺交通量少なめ /整形地 /対面式キッチン /トイレ2ヶ所 /2階建 /南面バルコニー /南庭 /浴室に窓 /吹抜け /前面棟無 /平坦地 |
Price 価格 | | 13.5 million yen 1350万円 |
Floor plan 間取り | | 4LDK 4LDK |
Units sold 販売戸数 | | 1 units 1戸 |
Total units 総戸数 | | 1 units 1戸 |
Land area 土地面積 | | 171.58 sq m (51.90 tsubo) (Registration) 171.58m2(51.90坪)(登記) |
Building area 建物面積 | | 100.6 sq m (30.43 tsubo) (Registration) 100.6m2(30.43坪)(登記) |
Driveway burden-road 私道負担・道路 | | Nothing, North 4m width 無、北4m幅 |
Completion date 完成時期(築年月) | | March 1993 1993年3月 |
Address 住所 | | Takasaki, Gunma Gyoryoku cho 群馬県高崎市行力町 |
Traffic 交通 | | JR Shinetsu "Gunmayawata" walk 68 minutes
JR Shinetsu "Kitatakasaki" walk 72 minutes JR信越本線「群馬八幡」歩68分
JR信越本線「北高崎」歩72分
|
Contact お問い合せ先 | | TEL: 0800-600-1381 [Toll free] mobile phone ・ Also available from PHS
Caller ID is not notified
Please contact the "saw SUUMO (Sumo)"
If it does not lead, If the real estate company TEL:0800-600-1381【通話料無料】携帯電話・PHSからもご利用いただけます
発信者番号は通知されません
「SUUMO(スーモ)を見た」と問い合わせください
つながらない方、不動産会社の方は
|
Building coverage, floor area ratio 建ぺい率・容積率 | | 70% ・ 200% 70%・200% |
Time residents 入居時期 | | Consultation 相談 |
Land of the right form 土地の権利形態 | | Ownership 所有権 |
Structure and method of construction 構造・工法 | | Wooden 2-story 木造2階建 |
Use district 用途地域 | | Urbanization control area 市街化調整区域 |
Overview and notices その他概要・特記事項 | | Facilities: Public Water Supply, Individual LPG, Building Permits reason: control area per building permit requirements, Parking: car space 設備:公営水道、個別LPG、建築許可理由:調整区域につき建築許可要、駐車場:カースペース |
Company profile 会社概要 | | <Mediation> Gunma Prefecture Governor (5) No. 005456 (Corporation) All Japan Real Estate Association (Corporation) metropolitan area real estate Fair Trade Council member (Ltd.) alpha plan Takasaki branch Yubinbango370-0031 Takasaki, Gunma Prefecture Kamiorui cho 827-1 <仲介>群馬県知事(5)第005456号(公社)全日本不動産協会会員 (公社)首都圏不動産公正取引協議会加盟(株)アルファプラン高崎支店〒370-0031 群馬県高崎市上大類町827-1 |

