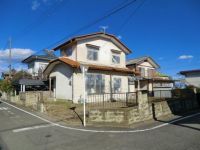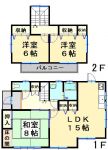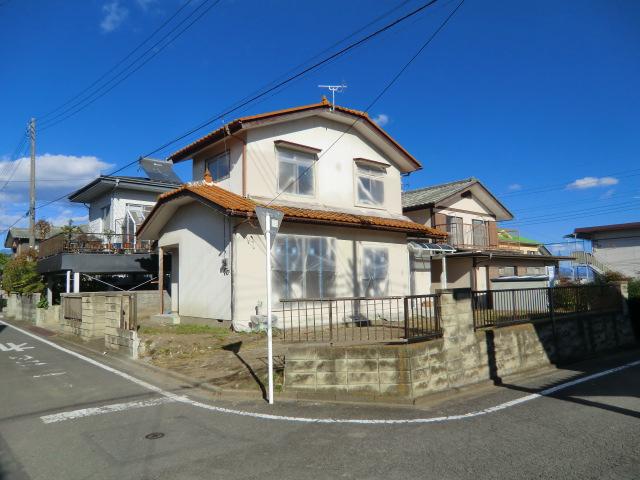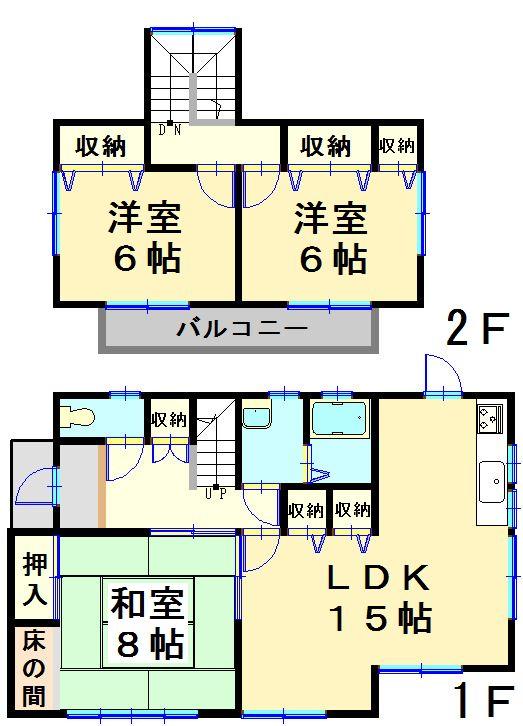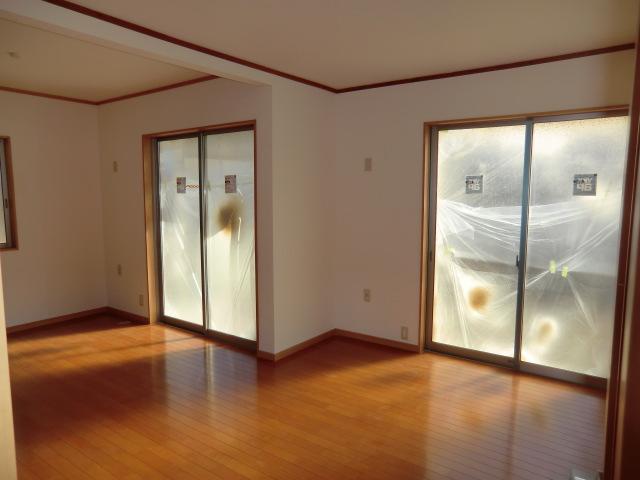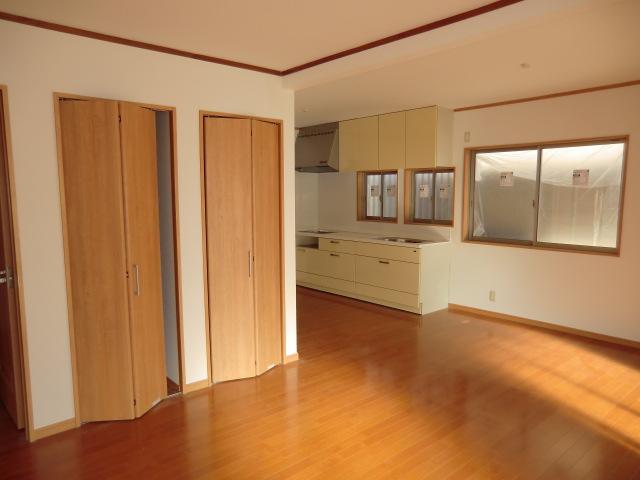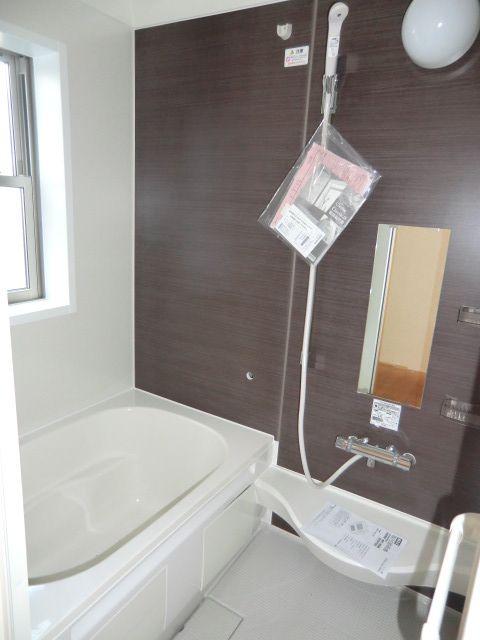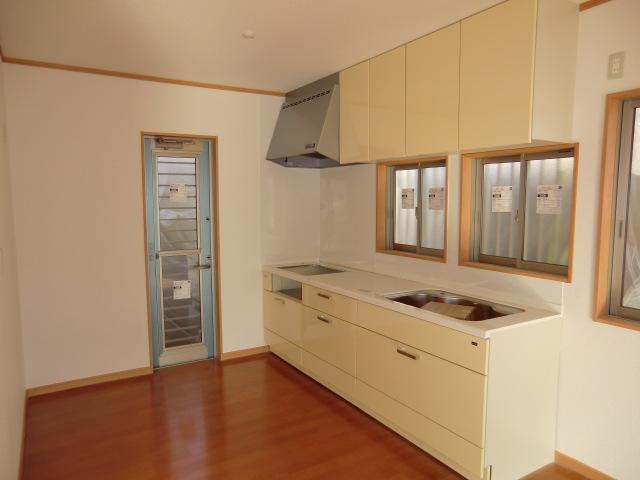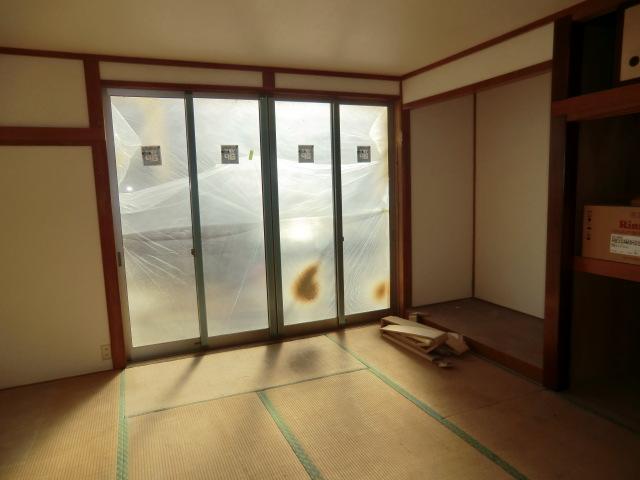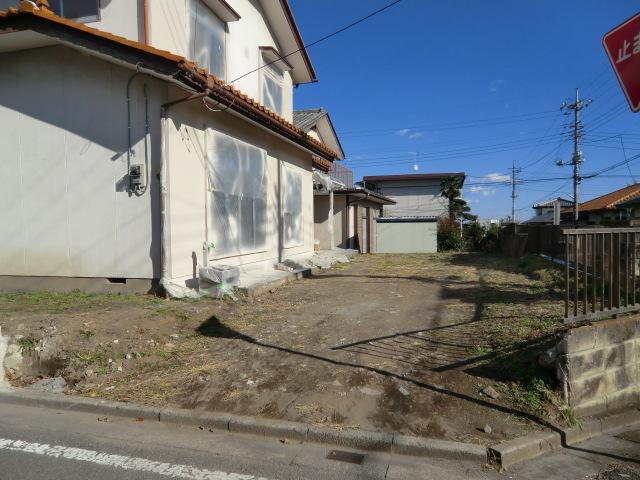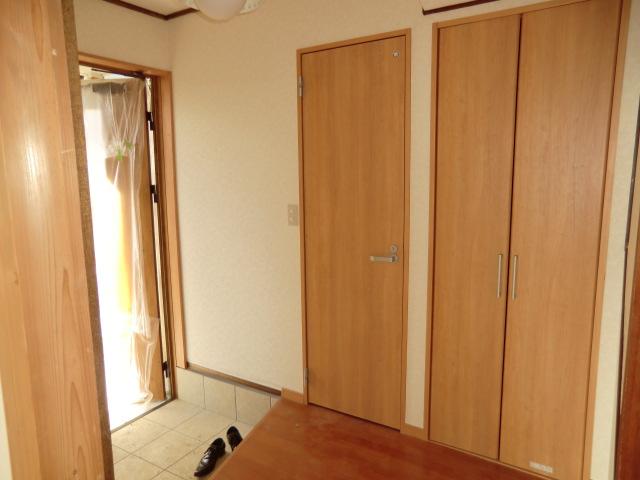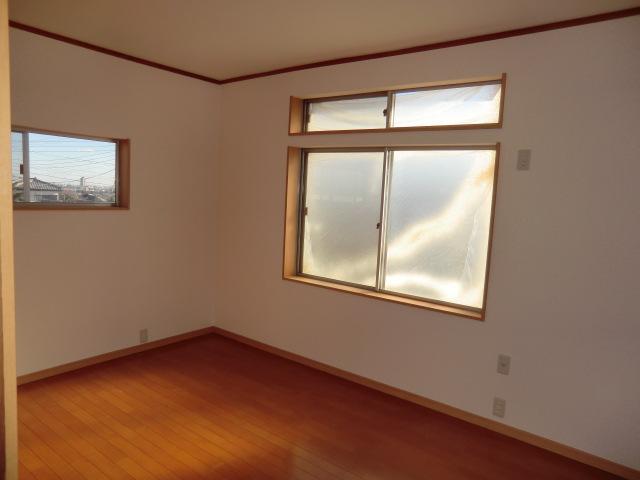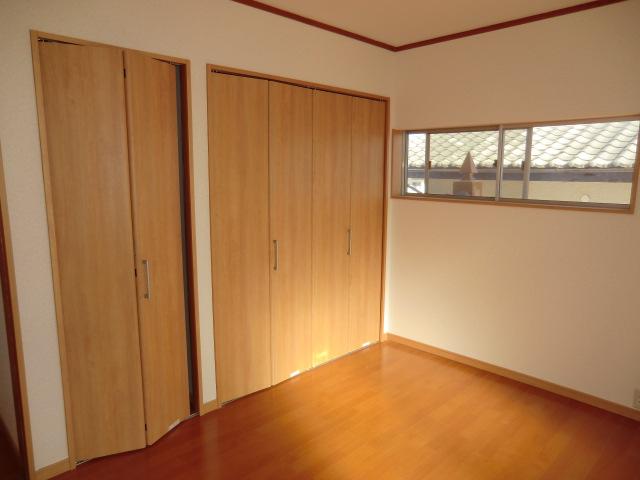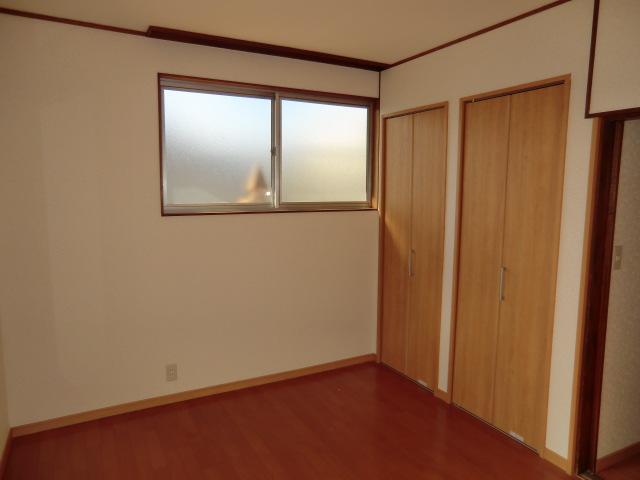|
|
Takasaki, Gunma Prefecture
群馬県高崎市
|
|
JR Joetsu Line "Gunmasoja" walk 49 minutes
JR上越線「群馬総社」歩49分
|
|
It will be interior and exterior renovation to your delivery Kitchen ・ bath ・ Toilet, etc. is already replaced with a new one! It is a positive per well in the southwest corner lot!
内外装リフォームしてお引渡しになりますキッチン・お風呂・トイレ等は新品に交換済です!南西角地で陽当り良好です!
|
|
Parking three or more possible, Land 50 square meters or more, Interior and exterior renovation, Facing south, System kitchen, Yang per good, Siemens south road, Around traffic fewer, Corner lotese-style room, Shaping land, 2-story, South balcony, Zenshitsuminami
駐車3台以上可、土地50坪以上、内外装リフォーム、南向き、システムキッチン、陽当り良好、南側道路面す、周辺交通量少なめ、角地、和室、整形地、2階建、南面バルコニー、全室南
|
Features pickup 特徴ピックアップ | | Parking three or more possible / Land 50 square meters or more / Interior and exterior renovation / Facing south / System kitchen / Yang per good / Siemens south road / Around traffic fewer / Corner lot / Japanese-style room / Shaping land / 2-story / South balcony / Zenshitsuminami direction / Nantei 駐車3台以上可 /土地50坪以上 /内外装リフォーム /南向き /システムキッチン /陽当り良好 /南側道路面す /周辺交通量少なめ /角地 /和室 /整形地 /2階建 /南面バルコニー /全室南向き /南庭 |
Event information イベント情報 | | Local guide meeting schedule / Now open 現地案内会日程/公開中 |
Price 価格 | | 8.8 million yen 880万円 |
Floor plan 間取り | | 3LDK 3LDK |
Units sold 販売戸数 | | 1 units 1戸 |
Land area 土地面積 | | 193.22 sq m (58.44 tsubo) (Registration) 193.22m2(58.44坪)(登記) |
Building area 建物面積 | | 88.6 sq m (26.80 tsubo) (Registration) 88.6m2(26.80坪)(登記) |
Driveway burden-road 私道負担・道路 | | Nothing, West 4m width (contact the road width 12m), South 6.2m width (contact the road width 10m) 無、西4m幅(接道幅12m)、南6.2m幅(接道幅10m) |
Completion date 完成時期(築年月) | | March 1978 1978年3月 |
Address 住所 | | Takasaki, Gunma Kaneko-cho 群馬県高崎市金古町 |
Traffic 交通 | | JR Joetsu Line "Gunmasoja" walk 49 minutes JR上越線「群馬総社」歩49分
|
Related links 関連リンク | | [Related Sites of this company] 【この会社の関連サイト】 |
Person in charge 担当者より | | Person in charge of real-estate and building Sato TakashiSada Age: 40 Daigyokai experience: I think whether good or your worries When looking from anything I think I want a 15-year My Home. And I think that it is often not even know how to choose and products of financial institutions with respect to mortgage. Please consult in such a case, by all means assist plan. 担当者宅建佐藤 貴貞年齢:40代業界経験:15年マイホームが欲しいと思っても何から探したら良いのかお悩みかと思います。しかも住宅ローンに関しても金融機関の選び方や商品等もわからない事が多いと思います。そんな時はぜひアシストプランにご相談下さい。 |
Contact お問い合せ先 | | TEL: 0120-860270 [Toll free] Please contact the "saw SUUMO (Sumo)" TEL:0120-860270【通話料無料】「SUUMO(スーモ)を見た」と問い合わせください |
Building coverage, floor area ratio 建ぺい率・容積率 | | 70% ・ 200% 70%・200% |
Time residents 入居時期 | | Consultation 相談 |
Land of the right form 土地の権利形態 | | Ownership 所有権 |
Structure and method of construction 構造・工法 | | Wooden 2-story (2 × 4 construction method) 木造2階建(2×4工法) |
Renovation リフォーム | | 2013 November interior renovation completed (kitchen ・ bathroom ・ toilet ・ wall ・ all rooms), 2013 November exterior renovation completed (outer wall) 2013年11月内装リフォーム済(キッチン・浴室・トイレ・壁・全室)、2013年11月外装リフォーム済(外壁) |
Use district 用途地域 | | Unspecified 無指定 |
Overview and notices その他概要・特記事項 | | Contact: Sato TakashiSada, Facilities: Public Water Supply, Centralized septic tank, Individual LPG, Parking: car space 担当者:佐藤 貴貞、設備:公営水道、集中浄化槽、個別LPG、駐車場:カースペース |
Company profile 会社概要 | | <Mediation> Gunma Prefecture Governor (1) No. 006954 (Corporation) All Japan Real Estate Association (Corporation) metropolitan area real estate Fair Trade Council member assist plan (stock) Yubinbango370-0043 Takasaki, Gunma Prefecture Takaseki cho 450-3 <仲介>群馬県知事(1)第006954号(公社)全日本不動産協会会員 (公社)首都圏不動産公正取引協議会加盟アシストプラン(株)〒370-0043 群馬県高崎市高関町450-3 |
