Used Homes » Kanto » Gunma Prefecture » Takasaki
 
| | Takasaki, Gunma Prefecture 群馬県高崎市 |
| JR Joetsu Line "Takasaki wholesaler town" walk 17 minutes JR上越線「高崎問屋町」歩17分 |
| ■ Large site of land 77 square meters ■ Japanese-style house of the total Japanese cypress building ■ Built-in garage ■ Eastern Elementary School 200m, Tsukazawa junior high school 1180m ■ Berg sunlight cho 740m, Cain Home 486m ■土地77坪の広い敷地■総ヒノキ造りの和風住宅■ビルドインガレージ■東部小学校200m、塚沢中学校1180m■ベルク日光町740m、カインズホーム486m |
| Parking three or more possible, 2 along the line more accessible, Land 50 square meters or more, It is close to Tennis Court, Super close, It is close to the city, Facing south, Flat to the station, A quiet residential area, Around traffic fewerese-style room, Garden more than 10 square meters, Idyll, garden, 2-story, South balcony, Nantei, The window in the bathroom, Leafy residential area, Urban neighborhood, Ventilation good, All room 6 tatami mats or more, Flat terrain 駐車3台以上可、2沿線以上利用可、土地50坪以上、テニスコートが近い、スーパーが近い、市街地が近い、南向き、駅まで平坦、閑静な住宅地、周辺交通量少なめ、和室、庭10坪以上、田園風景、庭、2階建、南面バルコニー、南庭、浴室に窓、緑豊かな住宅地、都市近郊、通風良好、全居室6畳以上、平坦地 |
Features pickup 特徴ピックアップ | | Parking three or more possible / 2 along the line more accessible / Land 50 square meters or more / It is close to Tennis Court / Super close / It is close to the city / Facing south / Flat to the station / A quiet residential area / Around traffic fewer / Japanese-style room / Garden more than 10 square meters / Idyll / garden / 2-story / South balcony / Nantei / The window in the bathroom / Leafy residential area / Urban neighborhood / Ventilation good / All room 6 tatami mats or more / Flat terrain 駐車3台以上可 /2沿線以上利用可 /土地50坪以上 /テニスコートが近い /スーパーが近い /市街地が近い /南向き /駅まで平坦 /閑静な住宅地 /周辺交通量少なめ /和室 /庭10坪以上 /田園風景 /庭 /2階建 /南面バルコニー /南庭 /浴室に窓 /緑豊かな住宅地 /都市近郊 /通風良好 /全居室6畳以上 /平坦地 | Price 価格 | | 20 million yen 2000万円 | Floor plan 間取り | | 3LDK 3LDK | Units sold 販売戸数 | | 1 units 1戸 | Land area 土地面積 | | 256.46 sq m (77.57 tsubo) (Registration) 256.46m2(77.57坪)(登記) | Building area 建物面積 | | 137.02 sq m (41.44 tsubo) (Registration) 137.02m2(41.44坪)(登記) | Driveway burden-road 私道負担・道路 | | Nothing, North 4.5m width 無、北4.5m幅 | Completion date 完成時期(築年月) | | April 1978 1978年4月 | Address 住所 | | Takasaki, Gunma Kaizawa cho 群馬県高崎市貝沢町 | Traffic 交通 | | JR Joetsu Line "Takasaki wholesaler town" walk 17 minutes
JR Joetsu Line "Ino" walk 28 minutes
JR Takasaki Line "Takasaki" walk 43 minutes JR上越線「高崎問屋町」歩17分
JR上越線「井野」歩28分
JR高崎線「高崎」歩43分
| Related links 関連リンク | | [Related Sites of this company] 【この会社の関連サイト】 | Person in charge 担当者より | | Person in charge of real-estate and building Yamaguchi Naomi Age: 20 Daigyokai experience: five years a wide range of area, Customers of the there was property to the needs we will introduce mortgage ・ tax ・ Renovation etc, Anything please do not hesitate to contact us if it is a thing of your house hunting! ! Contact Us ・ We look forward to your visit! ! 担当者宅建山口 尚己年齢:20代業界経験:5年幅広いエリアで、お客様のニーズにあった物件をご紹介させて頂きます住宅ローン・税金・リフォームetc、お家探しの事なら何でもお気軽に御相談下さいね!!お問い合わせ・ご来店お待ちしております!! | Contact お問い合せ先 | | TEL: 0120-090925 [Toll free] Please contact the "saw SUUMO (Sumo)" TEL:0120-090925【通話料無料】「SUUMO(スーモ)を見た」と問い合わせください | Building coverage, floor area ratio 建ぺい率・容積率 | | 40% ・ 80% 40%・80% | Time residents 入居時期 | | 2 months after the contract 契約後2ヶ月 | Land of the right form 土地の権利形態 | | Ownership 所有権 | Structure and method of construction 構造・工法 | | Wooden 2-story (framing method) part ALC 木造2階建(軸組工法)一部ALC | Use district 用途地域 | | One low-rise 1種低層 | Overview and notices その他概要・特記事項 | | Contact: Yamaguchi Naomi, Facilities: Public Water Supply, This sewage, Individual LPG, Parking: Garage 担当者:山口 尚己、設備:公営水道、本下水、個別LPG、駐車場:車庫 | Company profile 会社概要 | | <Mediation> Gunma Prefecture Governor (6) No. 004128 (Corporation) All Japan Real Estate Association (Corporation) metropolitan area real estate Fair Trade Council member (Ltd.) Estate ・ Mac Yubinbango370-0075 Takasaki, Gunma Prefecture Tsukunawa cho 14-14 <仲介>群馬県知事(6)第004128号(公社)全日本不動産協会会員 (公社)首都圏不動産公正取引協議会加盟(株)エステート・マック〒370-0075 群馬県高崎市筑縄町14-14 |
Rendering (appearance)完成予想図(外観) 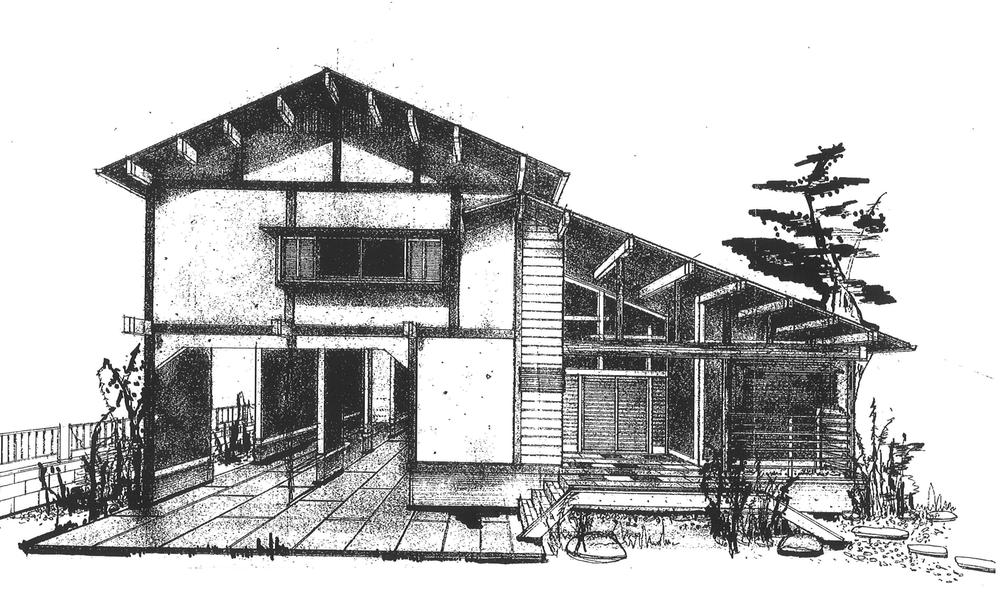 Rendering of the new construction at that time is (image Perth).
新築当時の完成予想図(イメージパース)です。
Floor plan間取り図 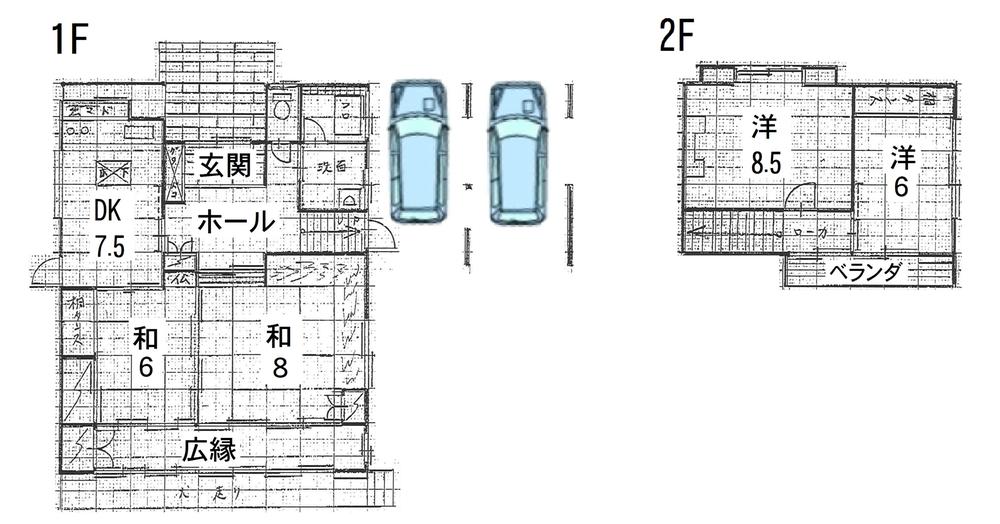 20 million yen, 3LDK, Land area 256.46 sq m , Building area 137.02 sq m
2000万円、3LDK、土地面積256.46m2、建物面積137.02m2
Supermarketスーパー 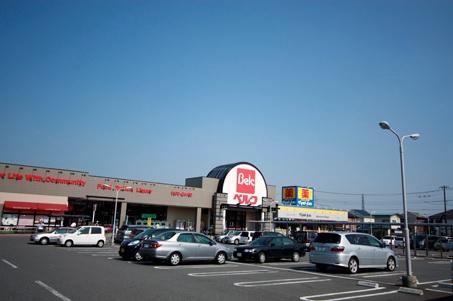 Berg 844m to Takasaki sunlight shop
ベルク高崎日光店まで844m
Drug storeドラッグストア 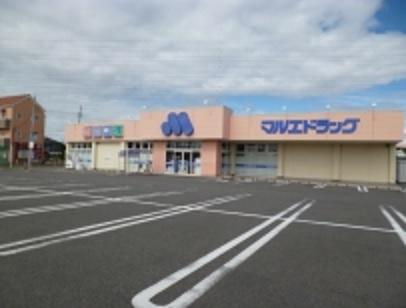 Marue 701m to drag Takasaki Shimbo shop
マルエドラッグ高崎新保店まで701m
Home centerホームセンター 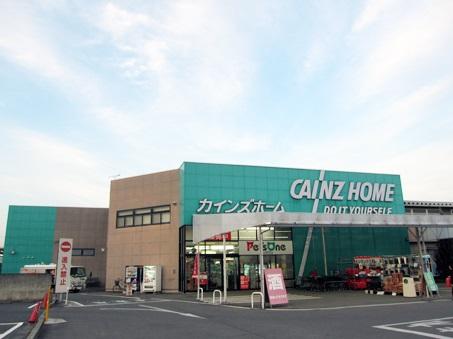 Cain Home FC 618m to Takasaki Eastern shop
カインズホームFC高崎東部店まで618m
Junior high school中学校 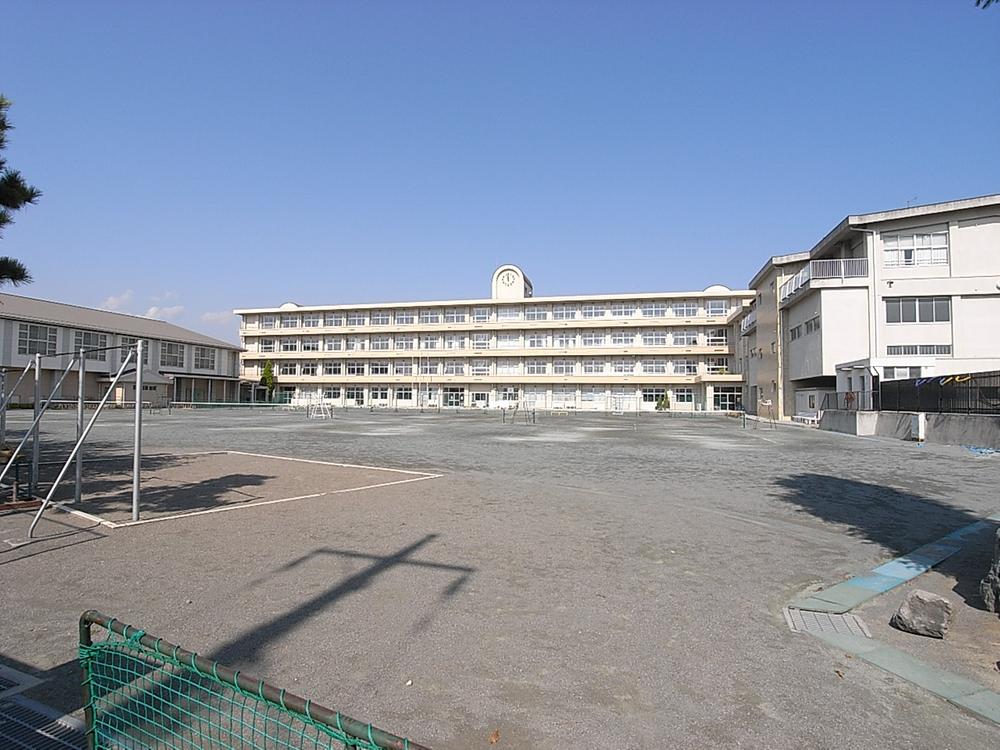 1180m to Takasaki Municipal Tsukazawa junior high school
高崎市立塚沢中学校まで1180m
Primary school小学校 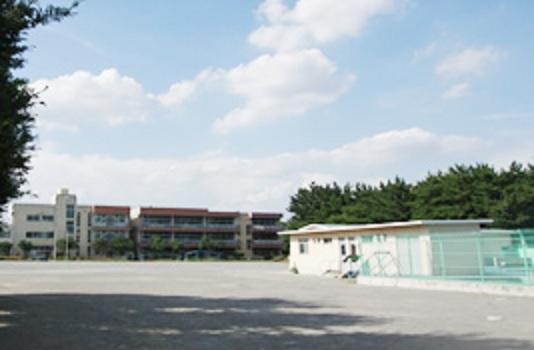 Takasaki Municipal east to elementary school 200m
高崎市立東部小学校まで200m
Kindergarten ・ Nursery幼稚園・保育園 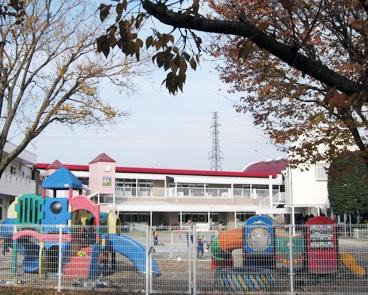 749m to the eastern culture kindergarten
東部文化幼稚園まで749m
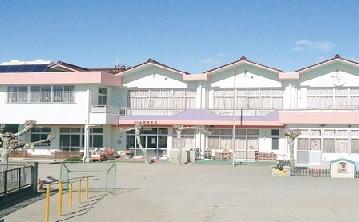 Kamiorui 567m to nursery school
上大類保育園まで567m
Hospital病院 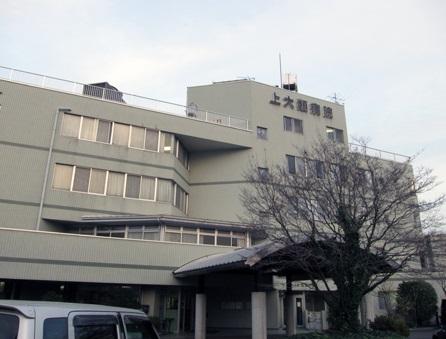 Medical Corporation herba Board Kamiorui to hospital 979m
医療法人十薬会上大類病院まで979m
Bank銀行 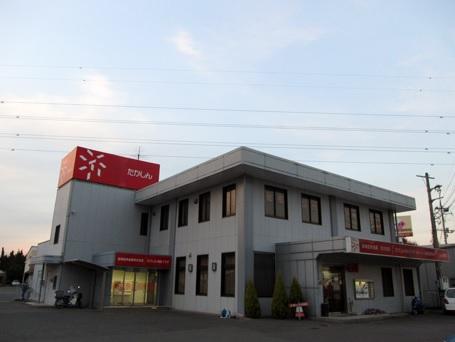 Takasakishin'yokinko Kaizawa to the branch 311m
高崎信用金庫貝沢支店まで311m
Location
|












